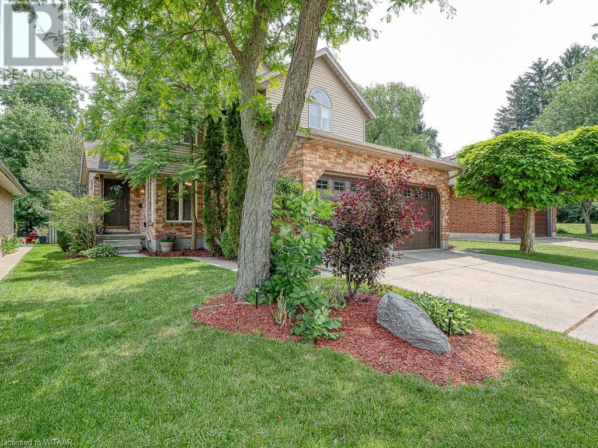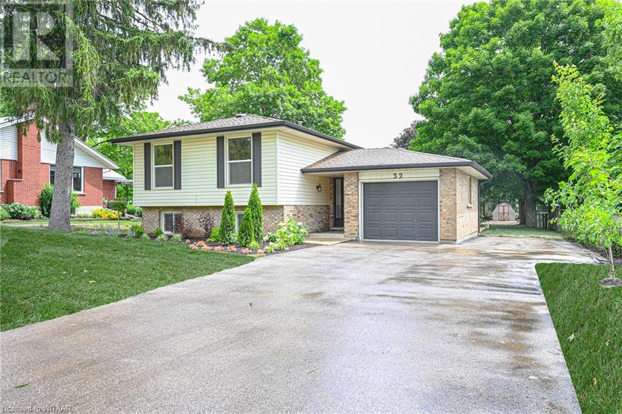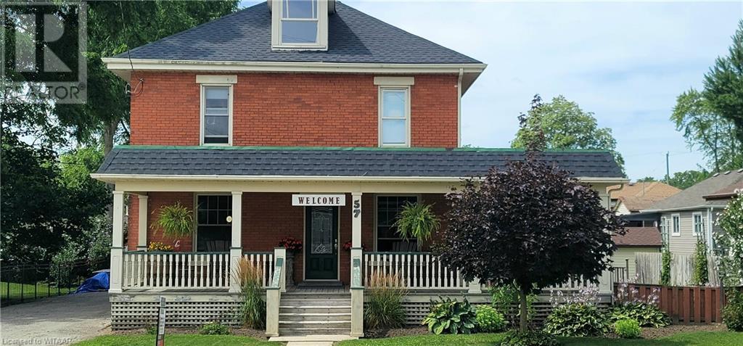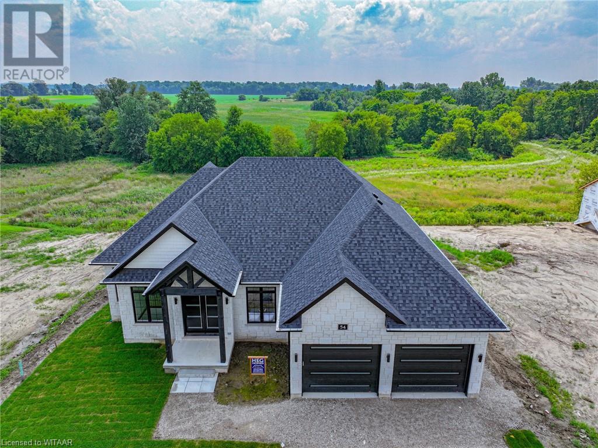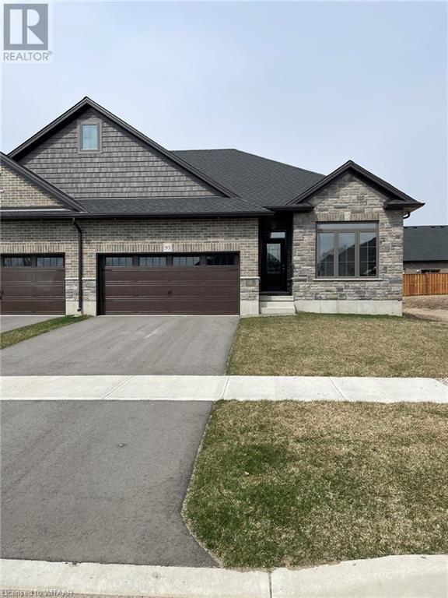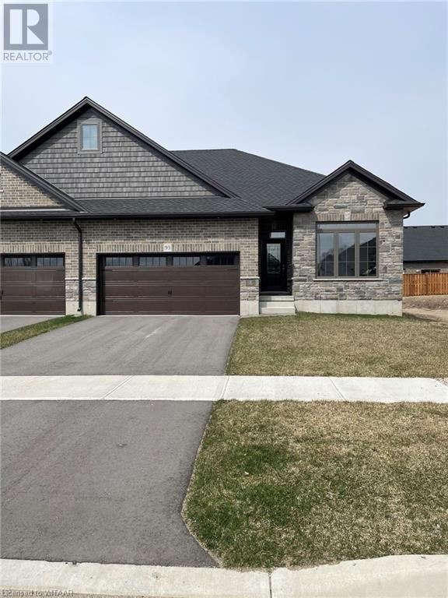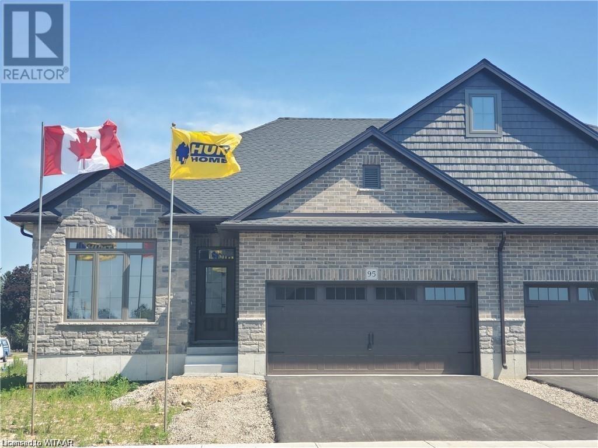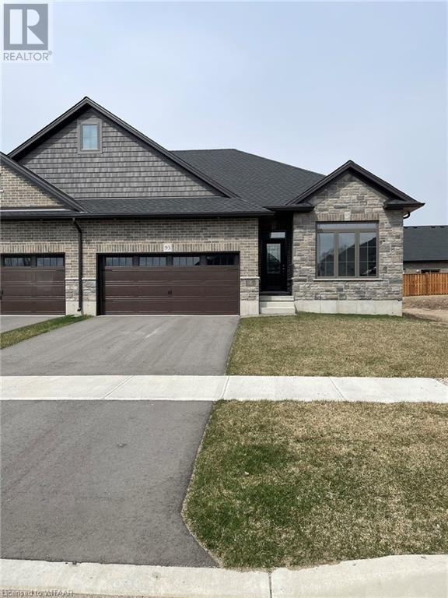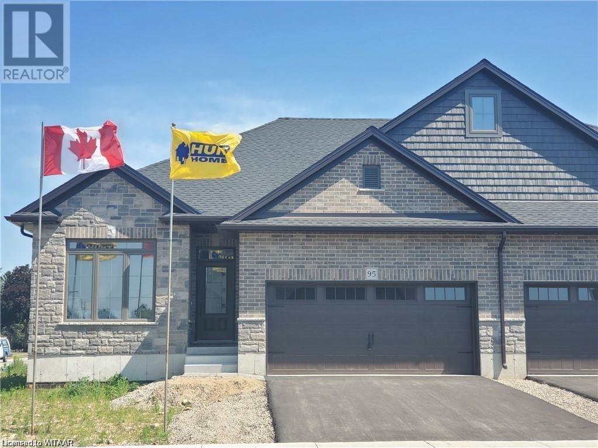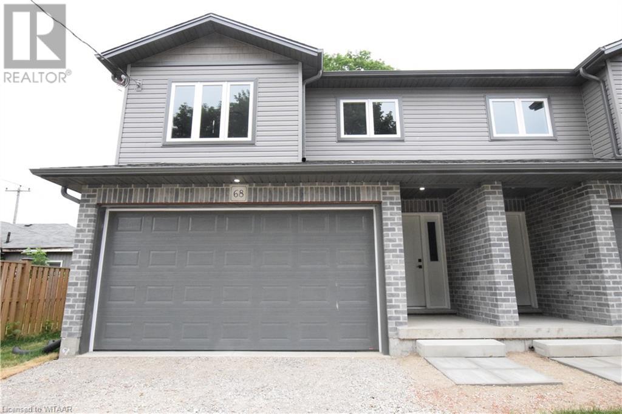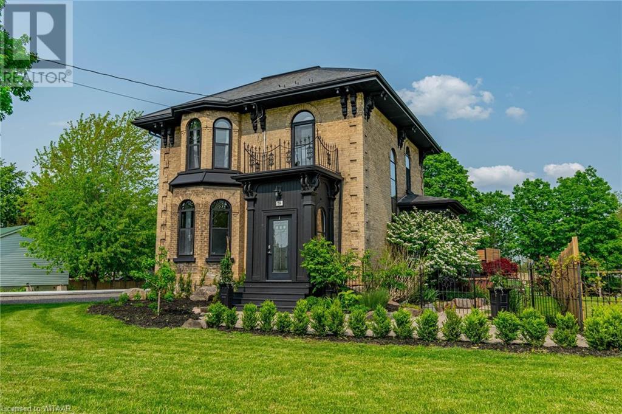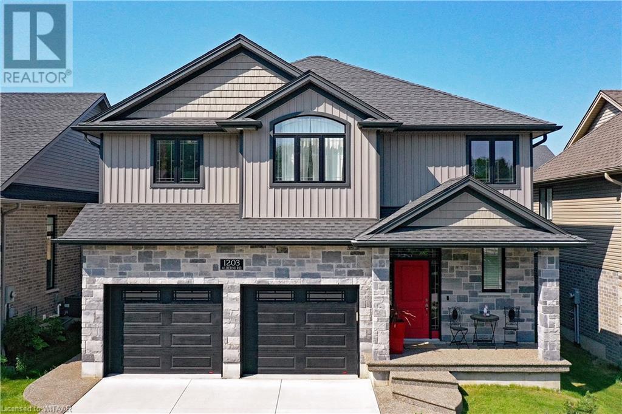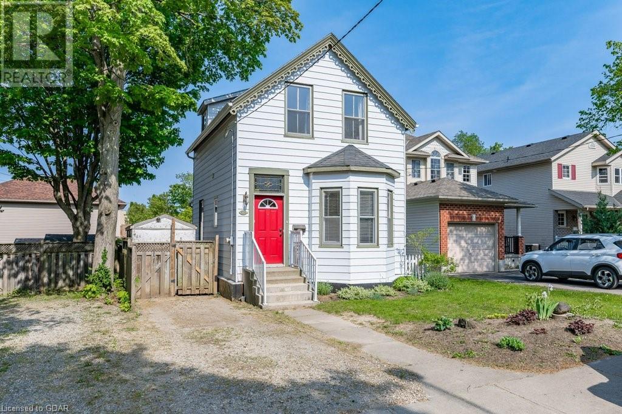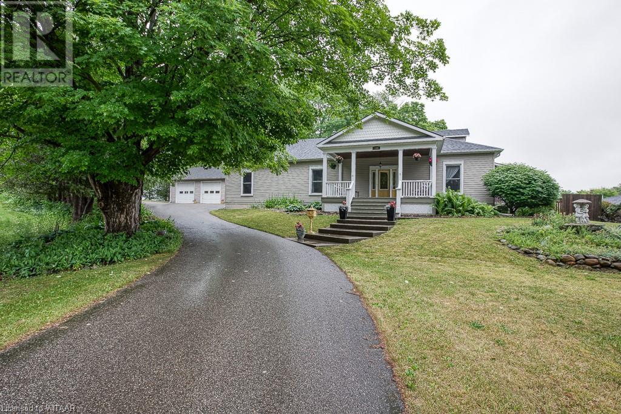Woodstock Ingersoll Real Estate Houses For Sale
394 Norwich Avenue
Woodstock, Ontario
FIRST TIME HOME BUYERS AND INVESTORS! Nice 2 bed, 1 bath bungalow, with large kitchen opened to large living room. Walk out basement, easily converted to second unit for extra income for the first time buyer. Large, deep lot, with lots of room to add garage, expand or build new home. Easy access to the 401. Popular amenities and restaurants, just across the street. This home does require work, great for renovators, contractors, handymen or buyer with a vision to make it their own and earn some sweat equity. (id:43844)
1079 Pearson Drive
Woodstock, Ontario
Welcome Home! This all brick 3+2 bedroom bungalow is the perfect home for anyone looking to upgrade their living situation, downsize or even investors. The kitchen is spacious enough to fulfill any cooking needs, while the large living room provides ample room for entertaining guests. It has two fully renovated four-piece bathrooms (one on each level) which are great for families or those who value having more than one bathroom. Downstairs features a large family room with a gas insert fireplace that will keep you warm during chillier months. The basement offers a lot of potential with the in-law suite rough-in and 2 additional bedrooms. You will love the ample storage space too. The attached double car garage offers plenty of space for storage and convenience (features additional stairs to basement). The backyard is just the right size; not too big so as to be daunting to upkeep but also not too small where there isn’t enough room for activities and gatherings. Update information: Dishwasher (2021), basement tub/shower (2021), washing machine (2021), water softener (2022), stove & fridge (2022), living room/primary bdrm/spare room windows (2022), replaced side door (2023), some painting, updated patio, gazebo, and added hot water on demand. Best of all, this charming dwelling is only a minute walk away from the school and park – great for kids or those looking to take in some fresh air. Finally, being situated in one of the top-notch areas of town, you are close to all things wonderful Woodstock has to offer. If you’re looking for an ideal place to call home, this all brick bungalow is worth checking out! (id:43844)
803 Garden Court Crescent
Woodstock, Ontario
Welcome to Garden Ridge Adult Lifestyle 55+ Community! This exciting community is located in the desirable Sally Creek neighbourhood. Minutes to Sally Creek Golf Club. This spacious 1100 sqft Diamond unit features 2 fully finished levels and a total of 1630 sqft of living space for your enjoyment. This unit enjoys 10' ceilings on the main level resulting in higher cabinets and higher windows and 9' on the lower level. Both levels will be finished! The unit boasts hardwood flooring on the main, laminate in the lower, a custom kitchen with granite, 3x full bathrooms with granite, an oak staircase with wrought iron spindles, pot lights, plus many more exquisite and luxury finishes! The main level enjoys 2 bedrooms and 2 full baths plus an additional bedroom and full bathroom on the lower level. The unit will be built using an upscale stone and brick exterior and is visually appealing. Also included is exclusive use of the Sally Creek Recreation Centre! You'll love the party room with kitchen (available to book for events) fitness area, games 4 crafts room, library, seating area, 4 bar area. These are to be built with occupancy in early 2024. Don't miss out on this great opportunity to be a part of an invigorating, active and friendly community! Several lots and floor plans available. (id:43844)
506 Lampman Place
Woodstock, Ontario
WELCOME TO WOODSTOCK! This townhome in South Woodstock is a clean and modern property situated in a peaceful location overlooking a golf course. The main floor features a bright and open-concept design, with no carpeting throughout. The kitchen is bright white and includes a breakfast bar that opens up to the living room and dining area. There is also a walkout from the dining area to the upper deck, providing a great space for barbecuing. Moving upstairs, you will find three spacious bedrooms, including a primary suite with a 3-piece bathroom and a walk-in closet. There is an additional 4-piece bathroom on the upper level, as well as a laundry area for convenience. The townhome also offers an unfinished walkout basement, which can be utilized for extra storage or finished in the future as a recreational room or office space. In terms of location, the property is conveniently close to the highway, shopping centers, and restaurants. It is also only an 8-minute drive to the Toyota Plant, making it an attractive option for those working there. Overall, this townhome is an excellent choice for first-time homebuyers or investors looking for a modern property in a desirable location. (id:43844)
323 St Andrews Road
Woodstock, Ontario
LOOKING FOR PRIME LOCATION? THIS HOME COULD BE FOR YOU! THIS UNIQUE FAMILY HOME IS SITUATED ON A CULDESAC, OFFERING LOTS OF PRIVACY, TREED LOT WITH A FISH POND. LOOKING FOR A WELL MAINTAINED HOME THAT IS MOVE IN CONDITION - LOOK NO FURTHER! OFFERS AMPLE SPACE FOR THE GROWING FAMILY. This home has many features to offer, starting with the open concept kitchen with patio door leading to large rear deck (built in 2018)and a relaxing view of the rear yard. Main floor family room plus dining room and Living room with gas fireplace and cathedral ceiling plus a den or office on this main floor. Second floor offers 3 good size bedrooms and Primary bedroom has 3 piece ensuite. Lower level offers good size rec room plus office/den and a 4th bedroom possibility and a 3 piece bath. Water softener owned new in 2021. New garage doors in 2023. (id:43844)
32 Centre Street
Norwich, Ontario
Welcome to 32 Centre Street in Norwich! This charming home is situated on a peaceful dead-end road, offering privacy and tranquility. With 5 bedrooms and 2 bathrooms, it provides ample space for a growing family or those in need of extra room. Step inside this renovated home and be greeted by a brand new kitchen, brand new flooring, and large windows throughout the home, flooding the rooms with natural light, creating a warm and inviting atmosphere. The fully finished basement adds valuable living space, allowing for various possibilities such as a recreation area, home office, or additional bedrooms. The lower level also houses a convenient laundry room, making household chores a breeze. One of the highlights of this property is its large backyard, perfect for outdoor entertaining, gardening, or simply enjoying the fresh air. Whether it's hosting summer barbecues or creating a play area for children, the possibilities are endless. Situated in Norwich, this home benefits from a serene location while still being within close proximity to amenities, schools, and parks. Experience the best of both worlds with a peaceful setting and easy access to daily conveniences. Don't miss out on the opportunity to make 32 Centre Street your new home. With its spacious layout, renovated features, and appealing location, this property is ready to welcome you! (id:43844)
57 Stover Street N
Norwich, Ontario
Grab your coffee (or wine) and take it out to enjoy on this fabulous wrap around covered porch, so handy with access right to the kitchen so you can keep an eye on dinner while still entertaining your guests on the porch and the delightfully tranquil back yard and gardens, there is even fruit trees back here. But lets get back to the home, this 3 bedroom, 2 storey, red brick home is solid and ready for your family. Walk up attic area has potential for finishing, the second floor is the bedroom area with the main 4 pc bath located here too. The main floor has good sized rooms for the family or guests, and all appliances are included. There is a back up, natural gas generator for this home so you won't be left in the dark. The heated, insulated shop has a accessible shower and toilet currently, and if mom needs a place to call home there may be potential for a granny flat. (id:43844)
127 Falcon Drive
Woodstock, Ontario
This 2 story, 3 bedroom, Double insulated garage, 3.5 bath home with a salt water pool is waiting your arrival! Upon entering the home you will notice the vaulted ceilings, spacious walkthrough to the french doors which brings you to the main living area and kitchen which offers nice views of your well manicured backyard and on ground salt water heated pool which is tastefully surrounded by composite decking, the yard has astroturf grass and composite mulch for ease of care and more time to enjoy, you must see it to appreciate it. The main floor has 2 sitting areas the great room is being used currently for a home office that has a sink with running water, the main sitting area has a gas fireplace for those chillier summer nights and California shutters. Off the kitchen there is a large enclosed deck for added entertaining space or your morning beverage. You will also notice the main floor has a 2 piece bath and main floor laundry. The upper level offers 3 bedrooms with newer carpeting and remote blinds, 2 bathrooms, which includes an ensuite in the primary bedroom. Once you make your way down to the basement you will see it is set up for movie nights with its 6.1 surround and movie screen that stays with the house, another area for a gym, a cozy gas fireplace, 3 piece bath and a bar area. All you need to do is relax and enjoy the summer days. Central Air 2018, Sport Pool 2017, composite grass and mulch approx 5 yrs ago. (id:43844)
870 Nellis Street
Woodstock, Ontario
This property is Newly renovated. It has a steel roof, (2019) high efficiency furnace (2022), new kitchen, bathroom newly renovated with tub and shower, new flooring. Basement is unfinished and has possible income potential. Large lot suitable for future development. A great place to raise a family. (id:43844)
211 Graham Street
Woodstock, Ontario
Welcome to 211 Graham St. This highly sought after area is surrounded with tree lined streets and beautiful homes. This fully renovated 2 storey townhome is a perfect start for anyone looking to get into the market. The open concept main floor has a custom kitchen with quartz counters. The dining area is located in the back of the home with access to the deck. The living room has lots of natural light and a 2pc main floor bath finishes off this level. Upstairs you have 2 bedrooms and an oversized bathroom with 2nd floor laundry hookup. The full basement provides ample storage space. Outside you have a private deck and soon to be completed laneway with parking for 2. The Roof, Electrical, Plumbing are all NEW 2022 (id:43844)
139 Park Row
Woodstock, Ontario
Looking forward to that “Move-In-Ready” 2-bedroom, 2-bath home on a picturesque, landscaped lot? Look no further! Perfect for first-time home buyers, retirees, and couples looking for easy living, this home was completely remodeled in 1998. The main floor houses kitchen, dining area, living room with gas fireplace and access to the large, elevated deck, spacious principal bedroom and a 4-piece bath. The stairs / chairlift take you downstairs to a cozy rec room, bedroom / sitting room and 3-piece bath. The walk-out basement leads to a spacious rear yard punctuated with gorgeous, well- maintained gardens. Enjoy the view of manicured nature as you sip on your afternoon coffee. The bonus oversized shed provides lots of space for garden tools and equipment. Located close to 401 / 403 interchanges for easy commutes. (id:43844)
163 Bond Street
Ingersoll, Ontario
REMODELLED BUNGALOW SEMI WITH WALK OUT BASEMENT! OPEN THE FRONT DOOR TO OPEN CONCEPT LIVING! A BRIGHT FRESH KITCHEN WITH NEW COUNTERTOPS, SINK, AND FAUCET. DINING AND LIVING AREA HAVE NEW FLOORING AND FRESH PAINT. THERE IS ALSO A 4 PIECE BATH AND 2 BEDROOMS ALL ON THE MAIN LEVEL. HEAD DOWN TO THE ROOMY LOWER LEVEL WHERE YOU CAN RELAX IN YOUR REC ROOM WITH BRAND NEW GAS FIREPLACE. WALK THROUGH THE FRENCH DOORS TO YOUR OFFICE OR THIRD BEDROOM. THERE IS ALSO A NEW 3 PIECE BATH AND LAUNDRY. THE LOWER LEVEL WALKS OUT TO YOUR DECK AND BACKYARD OASIS. UPGRADES ARE FURNACE (2023), FIRE PLACE (2023), AIR CONDITIONING (2021). (id:43844)
109 Carroll Street
Ingersoll, Ontario
Ideal for first time buyers, investors or retirement! Lots of potential here to make this 3 bedroom 1 bath bungalow your own. Centrally located within walking distance to all major amenities. Main floor has a spacious living room, good sized eat-in kitchen with laundry area, large storage room, 3 bedrooms, 1 could be used for a walk-in pantry as its just off the kitchen. There is a walk up to unfinished attic offering lots of storage or future development potential. Basement is unfinished but also has potential to be finished into a Rec room if needed. This home has a carport, cute front porch, concrete patio area and partially fenced yard offering a few perennials. Many major updates have been done which include: New furnace (2022), newer windows & exterior doors (2015) eaves troughs (2008) & metal roof (2009). Gas fireplace in basement, water heater and central air are presently not working. Home is being sold in “as is” condition with no warranties or representations. (id:43844)
14 Ashton Court
Woodstock, Ontario
Welcome to 14 Ashton Court in Woodstock, Ontario! This charming back-split home, owned by the same diligent owners for 31 years, is ready for a new chapter in its story. Built in 1980, this well-maintained residence offers a comfortable and inviting atmosphere, along with several noteworthy updates. The spacious main floor boasts a generously-sized family room with a delightful bay window, allowing ample natural light to fill the space. The separate dining room sets the stage for memorable gatherings, while the efficient kitchen provides everything you need for culinary creations, including rollout storage in the pantry! The kitchen features a nice view of the court! Upstairs, you'll discover three generous bedrooms offering plenty of room for a family. The full bath on this level showcases a beautiful tile shower surround, adding a touch of elegance to your daily routines. The lower level houses a sprawling rec-room; a perfect gathering spot for family and friends. The gas fireplace, nestled within a captivating stone wall, creates a cozy ambiance. A sliding door opens up to the inviting back yard, blending indoor and outdoor living. The unfinished basement is home to laundry and storage space. The property's tasteful landscaping adds to its curb appeal, creating a warm and welcoming first impression. The back yard is complete with a large deck, perfect for relaxing or hosting outdoor gatherings. A spacious shed ensures ample room for outdoor equipment and tools, while a beautiful vinyl fence gracefully lines the back perimeter. This beloved home retains some original charm and presents an opportunity for updates and personal touches to make it your own. Embrace the potential to transform this space into your dream home, tailored to your unique taste and style. Don't miss the chance to own this cherished home in a highly desirable Woodstock location. Schedule a viewing today and let your imagination run wild with the possibilities that 14 Ashton Court has to offer. (id:43844)
54 Herb Street
Norwich, Ontario
Located at the new development at Whisper Creek Estates in Norwich and only 15 minutes from Woodstock and the highway 401 and 403 corridor, this custom built HEG Home overlooks overlooks the south views of green space with a creek and trees on conservation land. With a total of four bedrooms and three bathrooms, fully finished walk out basement, covered back deck, and double car garage, this home has it all. The finishes in this home are excellent with the quality found in all HEG Homes with coffered ceiling in the living room, open stairway to the basement, engineered flooring and bright and friendly kitchen with large island. Looking for a place to call home that is spacious, quiet and elegant neighborhood? This is it and ready to move into! (id:43844)
804 Gladstone Drive
Woodstock, Ontario
Experience a Muskoka-cottage-like feeling all the time, in a highly desirable North Woodstock community. You do not have to be on vacation to live your best life here! This is your opportunity to own a designer home that offers all the beauty and tranquility of nature without compromising on comfort and modern convenience. This exquisite 3+1 bedroom, 2 bathroom home boasts a spacious and open floor plan, perfect for entertaining friends and family. As you step inside, you'll be greeted by a grand foyer and gleaming hardwood floors that flow throughout the main level. The dining area is perfect for hosting dinner parties, while the cozy living room with a fireplace provides a comfortable space to relax with loved ones. The gourmet custom kitchen features quartz countertops, stainless steel appliances, and plenty of cabinet space for storage, and the oversized windows are dreamy. You will love the 3 bedrooms being in the same space and all perfect in size. The basement was well thought out, with luxury vinyl plank throughout the rec room with bar area, and a lovely laundry space. Plus, there's potential to create a granny suite in the basement! Outside, you'll find a beautifully landscaped yard with a large 480 sq.ft. deck perfect for summer barbecues (with gas hook-up), and outdoor entertaining. The home also has a carport and an oversized driveway. Located minutes to the beautiful Pittock Park Conservation Area and very close to 401/403 and all other amenities. This home is conveniently situated near shopping, dining, and entertainment options. With high-end finishes from top to bottom, this truly is a gem in an idyllic setting. Don't miss your chance to make this stunning home yours! Some of the many recent updates include: windows replaced (2021), shingles (2017), furnace (older), central air (2021), upgraded electrical and plumbing. (id:43844)
23 Chapel Street
Woodstock, Ontario
This bungalow is a great investment opportunity with R2 Zoning and has the potential to be upgraded or renovated. It is located on a large lot which may offer possibilities of addition to home or possible development of an R2 type dwelling if current structure is removed (Buyer must do their own diligence and enquiries with the municipality). The side lot has a driveway cut out on the curb already. This lovely older home offers two bedrooms, one four piece bathroom, kitchen, living room, main floor laundry and an unfinished basement great for storage. This is the perfect home for first time buyers, downsizers, or investors who want to renovate or update the home. This bungalow could be transformed into an even more amazing space to call home! Don't miss out on this great opportunity! (id:43844)
732 Salter Avenue
Woodstock, Ontario
Welcome to this charming home, nestled in a serene location with stunning views. This delightful residence boasts three spacious bedrooms, two tastefully designed bathrooms, a sunroom, and an expansive backyard that backs onto a lush green space and is adjacent to an old golf course. As you step inside, you'll be greeted by a warm and inviting ambiance that permeates throughout the house. The open-concept layout seamlessly connects the living area, dining space, and kitchen, creating an ideal space for entertaining guests or spending quality time with family. Natural light floods the interior, accentuating the welcoming atmosphere. The recently renovated kitchen (2023) is a culinary enthusiast's dream, featuring modern appliances, ample counter space, and sleek cabinetry. It offers both functionality and style, making meal preparation a pleasure. Step outside into the expansive backyard, where you'll discover an oasis of natural beauty. The property is perfectly positioned, with direct access to an old golf course and acres of green space. Enjoy morning coffee on the patio, host barbecues with friends and family, or simply unwind in the privacy of your own outdoor haven. (id:43844)
334056 Plank Line
Ingersoll, Ontario
Who says you can't have it all? This one sure checks a lot of boxes. Country property? YES! Close to 401? YES! Updated? YES! Three bedrooms? YES! This all brick bungalow is nestled on almost an ACRE of land & less than 5 minutes the highway! Open concept living; newer kitchen, new appliances, and main floor laundry. Freshly painted through-out. New laminate flooring. Some new interior doors. New ceiling fans & lighting. New appliances (fridge, stove, OTR microwave, dishwasher). New granite counters in kitchen & laundry room. New backsplash. Cozy living room with sliders to the deck & gazebo. The new fence surrounds a section of the massive lot to allow for a safe space for kids & fur-babies. New security system. Truly a nature lovers paradise with large open area, stream & pond! The finished basement boasts tons of storage & 3 piece bath. Upgraded 200 AMP electrical and new furnace. (id:43844)
5 Sunview Drive
Norwich, Ontario
Nestled in the charming town of Norwich, situated on a large corner lot in the prime development of Norjunction Estates is this breathtaking 2,600 sq.ft. 4 bedroom, 3 bathroom showcase home. The main floor features countless upgrades and quality finishes throughout. The main floor layout features a den off of the foyer can also double as a formal dinning room or office space, a roomy kitchen with ample amounts of cabinetry and plenty seating at the large island, a formal dinette area with a glass sliding door to the rear yard and a family room with fireplace and space for every day living. The main floor mud room off of the garage boast plenty of extra storage for your laundry and a great second entrance for those muddy boots. The second floor features an extensive primary bedroom with linear fireplace, a spacious ensuite showcasing a glass shower stall, free standing tub and double vanities, and a walk-in closet large enough to be its own bedroom. An additional large bedroom at the front of the home can be used as a second living room for younger children. Two additional large bedrooms and a 4-piece washroom check off all the requirements for a modern family lifestyle. The large unfinished basement features egress windows for plenty of light and the potential for a quality living space. This new site is just a few minutes walk to school and local amenities. This exciting opportunity is brought to you by EMM Homes, custom home builder. (id:43844)
16 Matheson Crescent
Innerkip, Ontario
Under Construction - Make your selections and personalize your home with no rear neighbours and FINISHED BASEMENT. NO CONDO FEES - this is a freehold property - YOU own the land. A beautiful semi-detached bungalow with over 2000 sq ft finished living area and oversized double garage. Hunt Homes Quality Standard finishes include generous kitchen with granite countertops, crown and valance, walk-in pantry; hardwood and ceramic flooring; 9' ceilings on the main floor; tray ceiling in great room; large main floor laundry/mudroom; luxury ensuite with walk-in shower and spacious walk-in closet finish off the primary bedroom; insulated floor to ceiling basement exterior walls; brick and stone exterior with potlights; 12'x12' deck; paved driveway; fully sodded lot; central air conditioning; and MORE. Large windows throughout the home, including in the basement, provide lots of natural light. Privacy fence installed by builder at rear lot line of home. Enjoy your rear deck or relax in your backyard. Photos and virtual tour are of one of Builder's Model Homes - This is the ROSSEAU Model. Other homes and opportunities available. New build taxes to be assessed. For Open House please attend at 95 Matheson Crescent (furnished model home). (id:43844)
269 Whiting Street
Ingersoll, Ontario
Welcome Home to 269 Whiting St. This well cared for ranch offers nearly 2500 sq ft of finished space throughout. With 3+2 beds and 2 full baths, this property provides plenty of room for your growing family or multi-generational living. Step inside and be impressed by an open floor plan that seamlessly connects a spacious living room, kitchen and dining area, creating a welcoming atmosphere, perfect for entertaining. Large windows throughout the home offer views of the fully fenced ¼ acre property complete with vegetable garden. The primary bedroom is spacious and inviting. Rounding out the main floor are two more bedrooms that are both comfortable and bright, as well as a 4-piece bathroom. More spacious than it looks, the lower level of the home offers flexibility and future possibility. Here, you'll find two large bedrooms with natural light, and 4-piece bathroom that adds convenience and functionality. The basement also offers plenty of open finished space for future potential or large families. In addition to its storage and convenience, the attached garage features a separate walk-up access to the basement. This unique attribute presents an incredible in-law suite potential, making it ideal for large or multi-generational family living. Located just minutes from the highway, commuting is a breeze, allowing you more time to enjoy the comforts of home. Close proximity to amenities, golf, and downtown ensure that you have everything you need within reach. (id:43844)
607 Thompson Street
Woodstock, Ontario
Welcome To Fully Upgraded 4 Bedroom 3 Bathroom Freehold End Unit House In Newer Subdivision. Main Floor Highlights Huge Upgraded Kitchen And Spacious Family Room With Fireplace, Upgraded Hardwood Floor & Tiles, Dining Room, Oak Staircase, Access To Home From Garage. 2nd Floor Presents 4 Decent Size Bedrooms, A Primary Bedroom With En-Suite Bathroom And Walk-In Closet, 3rd Bedroom Has Outdoor Balcony For Outer Fun & Laundry On 2nd Floor & Hardwood In Hallway Make it Perfect House And Close To All Amenities. Do Not Miss An Opportunity To Own This Property. (id:43844)
18 Seneca Place
Woodstock, Ontario
Location, location, location! Close to desired schools and shopping, this bungalow has been kept in pristine condition and is move-in ready. Original owners have maintained, and made many improvements throughout their ownership. Notably, windows were replaced 2016, Furnace 2020, Central Air 2021, paved laneway, roof shingles replaced in 2008 (40 year shingles), kept current and modern throughout. On the main floor there are three bedrooms, a four-piece bathroom, living room with cathedral ceiling and big front bay window, and freshly updated eat-in kitchen, appliances included. In the lower level, you will find a large recreational area with gas fireplace and bar (stools included), large laundry room, three-piece bathroom and a large unfinished room perfect for storing tools and tinkering, storage, and houses utilities. The backyard is well manicured, and great spot to sit and enjoy the privacy, peace and quiet that is offered on this cul-ed-sac. Or if you prefer to entertain, the gazebo is a great place to gather with gas BBQ hook up. Gazebo also has sun shades offering protection on those extra hot days! Come check out this beautiful, move-in ready home, it won't last long. (id:43844)
93 Matheson Crescent
Innerkip, Ontario
WOW! This is your opportunity to own one of the Builder's beautiful Model Homes with finished basement. This home offers open concept living with modern tasteful decor and a number of upgrades. This spacious, over 2200 sq ft of living space, semi detached bungalow offers an easy lifestyle with a generous double attached garage. Walk into graceful living including 9' ceilings on main floor plus a tray ceiling in great room; granite countertops, crown and valance incl. with custom kitchen cabinetry, walk-in pantry; hardwood and ceramic flooring; large main floor laundry/mudroom with storage; luxury ensuite and spacious walk-in closet finish off the primary bedroom. Lower level offers windows that allow the light to flow in with a large family room and bedroom as well as a 4 pc bathroom and spacious storage room. There is a generous amount of storage throughout this home. Located on a quiet crescent with brick and stone exterior also incl. are exterior potlights; 12'x12' deck; paved driveway; fully sodded lot; central air conditioning; and MORE. Enjoy your rear deck or relax in your backyard. Photos of this home and virtual tour is of one of Builder's Model Home-This is the ROSSEAU Model. Other homes available. New build taxes to be assessed. For Open House please join us at 9 Matheson Cres. (furnished model home) or make your appointment today. (id:43844)
22 Matheson Crescent
Innerkip, Ontario
Open concept bungalow home with 1300 sq ft of tasteful living space on the main floor. NO CONDO FEES and NO REAR NEIGHBOURS. This home is currently under construction and this is your opportunity to make all the selections and ensure this is the home of your dreams. Experience another quality Hunt Home. Semi detached bungalow with generous double garage. Hunt Homes quality finishes finishes include custom style kitchen with granite countertops, crown and valance and large pantry; hardwood and ceramic flooring; 9' ceilings on the main floor with tray ceiling in the great room; main floor laundry/mudroom; primary bedroom with luxury walk-in 3 pc ensuite; insulated floor to ceiling basement exterior walls; brick and stone exterior with potlights; 12'x12' deck; paved driveway; fully sodded lot; central air conditioning; and MUCH MORE. Large windows throughout the home, including the basement allows generous natural lighting for the entire home. Ask about our finished basement package pricing which includes a spacious family room, large 3rd bedroom and 4 pc ensuite which provides an additional 900+ sq ft of comfortable living space. This is the LAKEFIELD model. Photos and virtual tour is of one of Builder's Model Homes. Other homes and various size lots available with different possession dates inquire or make your appoinment. For Open House please join us at 9 Matheson Cres (furnished model home). (id:43844)
585 Walter Street
Woodstock, Ontario
Welcome to 585 Walter Street in the heart of a family-oriented neighborhood, just steps away from beautiful Southside Park. This charming one and a half story home has had several updates and boasts two nice sized bedrooms on the main floor, den in the basement being used as a bedroom (needs egress window) and a bedroom in the second floor loft. Good sized windows fill the rooms with natural light, creating a warm and inviting atmosphere throughout. The family room in the basement provides a cozy retreat for relaxation and entertainment. The home features several modern upgrades, including some new flooring, paint, furnace and windows, providing both comfort and energy efficiency. The detached garage is a true bonus, with a poured concrete floor, insulation, and hydro, offering endless possibilities for a workshop or additional storage space. Located in a highly desirable area, this home offers easy access to amenities and is perfectly situated for commuters with its close proximity to the 401 and 403 highways. Whether you're seeking recreational activities at Southside Park or convenient access to nearby shopping and dining options, this location has it all. (Seller is willing to have the roof done prior to closing). Open to many possibilities with R2 zoning. (id:43844)
24 Matheson Crescent
Innerkip, Ontario
Open concept bungalow home with 1300 sq ft of tasteful living space on the main floor. NO CONDO FEES and NO REAR NEIGHBOURS. This home is currently under construction; this is your opportunity to make all the selections and ensure this is the home of your dreams. Experience another quality Hunt Home. Semi detached bungalow with generous double garage. Hunt Homes quality finishes finishes include custom style kitchen with granite countertops, crown and valance and large pantry; hardwood and ceramic flooring; 9' ceilings on the main floor with tray ceiling in the great room; main floor laundry/mudroom; primary bedroom with luxury walk-in 3 pc ensuite; insulated floor to ceiling basement exterior walls; brick and stone exterior with potlights; 12'x12' deck; paved driveway; fully sodded lot; central air conditioning; and MUCH MORE. Large windows throughout the home, including the basement allows generous natural lighting for the entire home. Ask about our finished basement package pricing which includes a spacious family room, large 3rd bedroom and 4 pc ensuite which provides an additional 900+ sqft of comfortable living space. Privacy fence to be installed at rear of lot by the builder. Enjoy your rear deck or relax in your backyard. Photos and virtual tour is of one of Builder's Model Homes - This is the ROSSEAU model. Other homes and lots of various sizes and possession dates available inquire or make your appointment. New build taxes to be assessed. For Open House please join us at 9 Matheson Cres (furnished model home). (id:43844)
162 Prince Charles Crescent
Woodstock, Ontario
Welcome To Beautiful House Comes With Tons Of Upgrades, Throughout The House Hardwood Floor & Quartz Counters Tops Except 3 Baths, 9 Ft. Ceiling On Both Floors & Tall Doors, All Bedrooms With Attached Baths & 3 Upgraded Showers With Glass Doors, Beautiful Selection Of Colors, Big House For A Growing Family With Good Size Backyard For Kids To Enjoy And Gardening, Laundry Room On The 2nd Floor. Huge Kitchen Overlooking Family Room With Walk In Pantry & All Upgraded Appliances with Warranties. Side Entrance To The Basement and Unfinished Huge Basement. This House is Waiting For You To Call Your Home. (id:43844)
1223 Upper Thames Drive
Woodstock, Ontario
Welcome To 2910 Sqft Home Comes With Tons Of Upgrades, Throughout The House Hardwood Floor & Quartz Counters Tops, 9 Ft. Ceiling On Both Floors & Tall Doors, All Bedrooms With Attached Baths & 2 Upgraded Showers With Glass Doors, Beautiful Selection Of Colors, Big House For A Growing Family With Good Size Backyard For Kids To Enjoy And Gardening, Laundry Room On The 2nd Floor. Huge Kitchen Overlooking Family Room With Walk In Pantry & All Upgraded Appliances with Warranties. Side Entrance To The Basement and Unfinished Huge Basement. This House is Waiting For You To Call Your Home. (id:43844)
32 Matheson Crescent
Innerkip, Ontario
Open concept bungalow home with 1300 sq ft of tasteful living space on the main floor. NO CONDO FEES and NO REAR NEIGHBOURS. TO BE BUILT this is your opportunity to make all the selections and ensure this is the home of your dreams. Experience another quality Hunt Home. Semi detached bungalow with generous double garage. Hunt Homes quality finishes include custom style kitchen with granite countertops, crown and valance and large pantry; hardwood and ceramic flooring; 9' ceilings on main floor with tray ceiling in the great room; main floor laundry/mudroom; primary bedroom with luxury walk in 3 pc ensuite; insulated floor to ceiling basement exterior walls; brick and stone exterior with potlights; 12'x12'deck; paved driveway; fully sodded lot; central air; MORE. Large windows throughout the home including the basement allows generous natural lighting for the entire home. Ask about our finished basement package pricing which includes a spacious family room, large 3rd bedroom and 4 pc ensuite which provides an additional 900+ sq ft of comfortable living space. Privacy fence to be installed at rear of lot by the builder. Enjoy your rear deck or relax in your backyard. Photos and virtual tour of Builder's Model Homes-This is the ROSSEAU Model. Other homes and lots of various sizes and possession dates available. New build taxes to be assessed. For Open House please join us at 9 Matheson Cres., inquire or book your appointment. (furnished model home) (id:43844)
30 Matheson Crescent
Innerkip, Ontario
Open concept bungalow home with 1300 sq ft of tasteful living space on the main floor. NO CONDO FEES and NO REAR NEIGHBOURS. TO BE BUILT and this is your opportunity to make all the selections and ensure this is the home of your dreams. Experience another quality Hunt Home. Semi detached bungalow with generous double garage. Hunt Homes quality finishes include custom style kitchen with granite countertops, crown and valance and large pantry; hardwood and ceramic flooring; 9' ceilings on main floor with tray ceiling in the great room; main floor laundry/mudroom; primary bedroom with luxury walk in 3 pc ensuite; insulated floor to ceiling basement exterior walls; brick and stone exterior with potlights; 12'x12'deck; paved driveway; fully sodded lot; central air; MUCH MORE. Large windows throughout the home including the basement allows generous natural lighting for the entire home. Ask about our finished basement package pricing which includes a spacious family room, large 3rd bedroom and 4 pc ensuite which provides an additional 900+ sq ft of comfortable living space. This is the LAKEFIELD Model. Virtual Tour and photos of one Builder's Model Homes. Other homes and various size lots available with different possession dates. For Open House please join us at 9 Matheson Cres inquire or make your appointment. (furnished model home) (id:43844)
342 Spencer Street
Woodstock, Ontario
A RARE OPPORTUNITY!! Welcome to your chance to own a captivating century home that truly embodies the essence of Woodstock's rich history. This remarkable farmhouse, located in the esteemed south end, is a one-of-a-kind gem. With its well-preserved original materials and meticulous upkeep, this residence stands as a testament to the past while offering modern comforts. Stepping inside, you are immediately greeted by the timeless allure of exposed brick and beams, harkening back to a bygone era. The levelled plank flooring, beautifully maintained and original, guides you through each room, showcasing the home's authenticity. Transom windows flood the space with natural light, creating an inviting atmosphere. The charm continues with high ceilings that create a sense of grandeur and a wooden staircase that adds character and elegance. A wood-burning fireplace, a symbol of warmth and coziness, invites you to relax and unwind. Upgrades such as central air, central vac, HWT, washer/dryer hookup and newer doors/windows seamlessly blend with the original features. The main floor bathroom has also been tastefully updated, enhancing both functionality and aesthetics. Debunking common misconceptions about older homes, all knob and tube wiring has been removed, ensuring safety and peace of mind. Large lot within a friendly neighbourhood, this family home offers proximity to amenities and schools. The exterior delights with a beautiful covered deck, providing a serene space to enjoy the outdoors. This is truly a once in a life time opportunity, don't miss it! (id:43844)
66 Hodgins Crescent
Woodstock, Ontario
Welcome to 66 Hodgins Cres! This 3 Bedroom, 2 Bath raised bungalow is sure to impress. The principle rooms are flooded with natural light through the large windows, the kitchen has it's own breakfast room overlooking the beautifully landscaped, private yard, for your entertaining pleasure there is a separate dining room or you can bbq on the back deck and enjoy dinner under the gazebo. Featuring an oversized primary bedroom and 2 large secondary bedrooms, there is plenty of space here for your growing family. The basement has an ample recreation room and separate entrance from the double car garage. If you need some space to tinker, there is a large shed in the backyard. Situated on a lovely pie shaped lot close to schools, shopping and with easy access to the 401 for commuters this property won't last long book your viewing today. (id:43844)
521 Nova Scotia Court Unit# 14
Woodstock, Ontario
Welcome home to 521 Nova Scotia Court. Luxury condo living centrally located! This 2 car garage END UNIT has seen major transformation over last few years. An open, bright layout with 9ft ceilings and now with a newly finished basement. Unique to an end unit is the extra green space with side yard. With hardwoods throughout the main level, your eye will be drawn to the chefs kitchen (2021) that boasts granite counters, pot lights, new appliances (2021). Walk out of the kitchen to the large deck which was just extended (2020). The main floor and ensuite bathrooms saw major renovation now each with walk in shower and ceramic tiled floors. The basement (finished in 2021) has been foam insulated, fully drywalled, a gas fireplace was added with beautiful surround, cabinetry for crafts or potential bar area added (sink is roughed in), luxury vinyl plank floors throughout and pot lights added as well. Now featuring a third full bath, a luxury spa-like bathroom in basement with soaker tub.Water heater is owned. Kinetico water softener included 2019. Convenient location just 5 min walk to Southside Park and more community activities. Reeves Community Complex with Southside Pool just a 2 min walk, lawn bowling a 2 min walk, and drive just 5 min to the 401. Centrally located, 30 min to Cambridge, Kitchener, Brantford, London, Stratford. Just move in and enjoy! (id:43844)
78 Riddell Street
Woodstock, Ontario
Welcome home to breathtaking 78 Riddell. This property has been lovingly restored both inside and out with no attention to detail spared. Historic charm and grandeur will beguile you at every turn from the moment you set your eyes on this truly remarkable home. Situated on an oversized, mature lot in north central Woodstock this solid brick century home boasts undeniably classic curb appeal. A flagstone path invites you to step inside the vestibule and marvel as you make your way through the formal centre hall plan. With each featuring original fireplaces as their focal points, the main floor's library, great room, and dining room are highlighted by fabulous wall mouldings, ceiling height, newly refinished floors and bevelled glass French doors with original brass and crystal hardware. The rear portion of the home showcases the best of both worlds as its historic features are seamlessly incorporated with modern amenities; an oversized mudroom with heated floors and ample storage, main floor laundry, and a stunning chefs kitchen with solid wood cabinets, stainless steel appliances, custom range hood and leathered granite countertops and backsplash. Walk up the spiral staircase to find the master bedroom and gorgeous ensuite plus two remarkably spacious secondary bedrooms with walk-in closets and another brand new three piece bathroom all of which feature the same spectacular ceiling height and refinished original wood floors. You will simply never want to leave, and why should you? Make this home your 'forever' today. (id:43844)
82 Chippewa Avenue
Woodstock, Ontario
SPLISH, SPLASH!!! There's still time to enjoy this back yard oasis this year! This 3 plus 1 bedroom home is located in the coveted Algonquin School and St. Michael's Catholic districts. This entire home is carpet free. The main living area is flooded with natural light, with great flow through-out living & dining rooms plus easy access to the large kitchen with plentiful cupboards & abundant counter space. Updates include: NEW POOL HEATER 2023; New Pool Liner 2018; New Pool Pump & Filter 2021; New Furnace 2022; New Pool Fencing 2022; New Kitchen Tap & new locks 2023. Roof & concrete drive 2015. The above-grade lower level features a family room with gas fireplace, 4 piece bath with soaker tub and an additional bedroom - great for a teenage area or in-law set-up. The pool area has it's own fencing to keep all little ones safe in the fully fenced yard. With the flexible closing and the new pool heater, there's plenty of swimming time this year! (id:43844)
395 Masters. Drive
Woodstock, Ontario
Welcome to 395 Masters Drive in beautiful North Woodstock with unobstructed views of the manicured golf course behind. This home has been carefully crafted by NewCastle Homes and features 2,688 square feet on 2 levels, with additional square footage available in the walk-out basement adorned with large windows and sliding glass door. The main floor hosts an expansive open concept living area with continuous engineered hardwood flooring throughout the space. The greatroom offers a stone accented end-wall gas fireplace and large windows. The spacious kitchen has beautiful design elements including quartz waterfall edge island with accent panel, loads of storage including pantry with pull-outs, decorative open floating shelves, custom rangehood, KitchenAid appliances including 36” 6 burner gas stove and a large dining area with 8’ sliding door to rear covered porch with glass panels for stunning golf-course views. The main floor also features a flex space inside the front door, ideal for a home office or formal livingroom, a main floor laundry room, a powder room and ample storage space. On the second floor there are 4 bedrooms and 2 bathrooms including a luxurious primary suite with an enviable walk-in closet and ensuite with a freestanding tub & spacious tile/glass shower, double vanity and water closet. This stunning home is available now, it is builder owned and never been occupied. HST is included in the price as is Tarion New Home Warranty. (id:43844)
732 Khalsa Drive
Woodstock, Ontario
In the highly desirable and brand new subdivision of Woodstock. This brand new never lived in 1805 sq ft luxury townhome is a gem. Boasting 3 great sized bedrooms with 3 bathrooms. This bright and spacious home features a beautiful family room with fireplace and large windows. An open concept kitchen that makes entertaining guests a breeze. The kitchen offers stainless steel appliances, and quartz countertops. Hardwood floors and stairs, make this home perfect and ready to move in. On the second floor the 3 bedrooms are great sizes, the master bedroom comes with a full ensuite and a walk-in closet, additionally there is a conveniently placed 2nd floor laundry. This home is close to amenities and is in a growing subdivision. Outside Deck This is a great time to get into this home and area. This deal won’t last! A potential 4th bathroom is roughed in already in the basement. Extra switched wiring in 2 locations - for Ceiling fans in Kitchen and ceiling over Stairs in the top floor. (id:43844)
44 Main Street E
Norwich, Ontario
Welcome to this remarkable property located on the edge of Norwich. There is more than the eye can see here! Upon arrival you will note the size of this home! It's close to amenities, it has a private backyard and so much space for everyone to enjoy! The front door welcomes your to the main living space with a large granite kitchen featuring ample cupboard space, stone backsplash, large island, pot filler, built-in wine rack and more! The open concept family dining room and the massive living room are perfect for hosting or relaxing. The main floor includes a large family bathroom with a jacuzzi, shower, towel warmers, and granite vanity. The large laundry room with ample storage and a mud room are at the back of the home with built in lockers and space for all your outdoor gear. On the other side of the home is the primary bedroom featuring a walkout balcony, ensuite bathroom boasting a steam shower, and a walkin closet. On the lower level you'll find a rec room, additional bedroom, and yep...it keeps going! There's a full game or workout room with walkout access to your backyard! Continuing through the basement your jaw will drop when you see this massive game room perfect for Saturday evening gatherings, parties, and more! Equipped with a full kitchen, tall ceilings and a walkout onto the concrete pad outback. There's an additional bedroom or in-law suite potential. You'll just have to see all this potential for yourself. Outside you will find a massive two bay shop with large garage doors, workbench, closed in mezzanine, there's space here for your next business venture. At the large pool and massive deck you'll find the perfect summer retreat, there's a pool house including a change room, bathroom, shower, and kitchenette, as well as a bunkie upstairs. There is more to mention about this yard like the gorgeous landscaping, firepit, hottub, pond, and treehouse. Don't wait to book your private viewing! Full information brochure available upon request. (id:43844)
68 Chapel Street
Woodstock, Ontario
SPACIOUS 1700 SQ FT NEW BUILD SEMI WITH DOUBLE CAR GARAGE. OPEN EAT-IN KITCHEN AND GREAT ROOM, 3 LARGE BEDROOMS, 2.5 BATHS INCLUDING A 4 PIECE PRIMARY ENSUITE, PRIMARY WALK-IN CLOSET, AND UPPER-LEVEL LAUNDRY. QUALITY HARD FLOORING THROUGHOUT. FULL APPLIANCE PACKAGE INCLUDING REFRIGERATOR, STOVE, DISHWASHER, WASHER, DRYER, C/A AND HVAC CIRCULATION SYSTEM. GARAGE COMES WITH AUTOMATIC GARAGE DOOR OPENER. SET ON A BEAUTIFUL LEVEL LOT WITH A PRIVATE BACK YARD. GREAT CITY CORE LOCATION IN A QUIET NEIGHBOURHOOD. EASY WALKING DISTANCE TO CHILD CARE, GROCERY SHOPPING, ELEMENTARY AND HIGH SCHOOLS, RESTAURANTS, BOTH SHOPPERS AND REXALL DRUG MARTS, TIM HORTONS, PLAYGROUNDS AND PARKS. FOR COMMUTERS THERE IS CONVENIENT, QUICK ACCESS TO MAJOR HIGHWAYS 401/403. NOW MOVE IN READY! (id:43844)
76 Stover Street E
Norwich, Ontario
Welcome to 76 Stover St, Norwich—a captivating century home that seamlessly blends historical charm with modern comforts on just over 1/3 of an acre property! With its impressive 10 ft ceilings and a thoughtfully fenced backyard with rear property access, this home is sure to capture your heart. The main floor welcomes you with a well-appointed kitchen, complete with modern appliances, ample cabinet space, and a cozy breakfast nook where you can savor your morning coffee. Adjacent to the kitchen, the grand dining room with crown moldings sets the stage for intimate gatherings or memorable dinner parties with loved ones. The spacious living room exudes elegance with an abundant natural light streaming in through large windows, highlighting the natural gas fireplace. It is the ideal space for outdoor entertaining, gardening, or simply unwinding after a long day. Picture yourself enjoying lazy afternoons on the deck, hosting summer barbecues with friends and family, or relishing in the serenity of your own outdoor sanctuary. Conveniently located in Norwich, this home offers easy access to a friendly community and a host of local amenities. Explore nearby shops, restaurants, parks, and schools, all within a short distance from your doorstep. 76 Stover St is a true gem, combining timeless appeal, spacious living, and an enviable location, 17 minutes to the 401 and 35 minutes to Brantford. Don't miss out on the opportunity to make this charming property your own! Make a move, book your personal viewing today! (id:43844)
1203 Alberni Road
Woodstock, Ontario
Welcome to this charming neighborhood in North Woodstock, where convenience and recreation blend harmoniously. This spacious 2200 square feet 2-storey home is ideally located close to walking trails, Pittock Lake, and the popular Cowan Fields. As you enter this beautifully designed home, you'll be greeted by the perfect combination of functionality and style. The kitchen boasts stunning granite countertops, and a convenient walk-in pantry offering ample storage space, allowing you to keep your kitchen organized and clutter-free. The main floor of this home features 9-foot ceilings, creating a bright and open atmosphere that is both inviting and spacious. The gas fireplace adds warmth and ambiance, creating the perfect setting for cozy nights with loved ones. The foyer welcomes you with a statement light pendant, setting the tone for the elegant and modern design found throughout the house. Moving upstairs, you'll discover a wide and well-lit hallway, creating a sense of openness and grandeur. Convenience is at its finest with a second-floor laundry room complete with a sink, making laundry day a breeze and providing a practical and functional space. The master bedroom is a true retreat, offering generous space for a king-size bed and more. The attached ensuite bathroom is designed for luxury and relaxation, featuring a four-piece layout with a glass shower and double sink. In addition to the fantastic interior features, this property offers a prime location for outdoor enthusiasts. The nearby walking trails provide the perfect opportunity for leisurely strolls, jogging, or biking, allowing you to fully enjoy the natural beauty of the area. Cowan field, with its baseball facilities and splash pad, is just a short distance away, offering a place for outdoor sports and family-friendly entertainment. Don't miss the chance to make this remarkable property your new home sweet home. Click the virtual tour link and see this move-in condition home today! (id:43844)
126 Victoria Street N
Woodstock, Ontario
This well-cared-for home has outstanding curb appeal, lots of character and is situated in a conveniently located and well established neighbourhood lined with mature trees. The main floor features a bright and light filled living room, large dining area, a tastefully updated kitchen leading to the backyard, in addition to a 2PC powder room. Upstairs you’ll find 3 generously sized bedrooms as well as a remodelled 4PC bathroom which includes heated floors. Head outside to discover a private back deck, fully fenced yard and a separate basement entrance. All of this is situated with easy access to the highway for commuters and all the amenities you could ask for. Contact us to book your private viewing today! (OFFERS ANYTIME). (id:43844)
733 Spitfire Street
Woodstock, Ontario
Welcome to 733 Spitfire, an exquisite home designed to captivate your heart and imagination. From the moment you step onto the spacious porch, you'll be enamored by its stunning curb appeal. The open main floor-plan with 9-foot ceilings exudes sophistication, while unique details like rounded soft archways, striking feature walls, and a floating fireplace add a touch of style to every room. As you venture upstairs, you'll discover four generously-sized bedrooms and be amazed by the remarkably unique open concept basement space. This basement is artfully crafted for both entertainment and expanded living, making it perfect for hosting gatherings or providing a cozy retreat to suit your desires. It boasts a feature wine wall to showcase your collection and a convenient Murphy bed for accommodating additional guests. The exceptional quality of this home extends beyond its interior. Step into the backyard, where a paradise of upgrades awaits you. Picture yourself lounging by a swim-up bar with underwater stools, enjoying the refreshing waters and the soothing waterfall. A custom stone patio invites you to unwind and revel in outdoor bliss. And not just one, but two outdoor fire-pits adorn the landscape, providing warmth and ambience for unforgettable evenings. One of the fire-pits even features a spacious seating area, perfect for hosting memorable nights of entertainment. Don't miss the chance to experience 733 Spitfire. Book your showing today and witness firsthand why this home is an absolute must-see! (id:43844)
140 Concession Street
Ingersoll, Ontario
Welcome to your new home in the heart of Ingersoll! With 5 bedrooms & 5 bathrooms, this magnificent home offers enough space to give everyone a sense of privacy and personal space. Circa 1860 1.5 storey home w/an impressive 3,210 square feet of interior living space. The large triple car garage is perfect for car enthusiasts or families w/ multiple vehicles! 27’ X 43’, heated & complete w/2pc bathroom, workbench/cabinets, & oversized 9' x 10' doors. Foyer w/heated floors & ample closet space. Large trim & tall ceilings throughout creates an open and inviting environment. Eat-in kitchen w/ large windows overlooking the backyard & skylights allowing natural light to fill the space. Lots of cupboard & counter space, backsplash, potlights & pantry. The layout offers separate living spaces, perfect for families who need that extra bit of room. On the main floor there are 3 bedrooms, primary bedroom w/cove ceilings, walk in closet & 3pc ensuite. Living room + a den that could be used as a home office or dining room. Main floor laundry has lots of storage. 4pc bath w/heated floors. Off the kitchen is a family room w/hardwood floors plus a hidden door leading to the lower level offers space for storage or finish for a theatre room. A beautiful staircase leads to the second level where there's a living room w/ plumbing R/I in for a bar, 2 bedrooms, 4pc bath & 2 pc ensuite.The exterior of the home is equally impressive! Situated on a generous .6 acre lot, you'll have plenty of room to relax & enjoy the outdoors. The front porch is the perfect place to unwind w/ a cup of coffee in the morning or a glass of wine in the evening. The back patio is ideal for entertaining family & friends. This property is perfect for growing families or those who love to entertain. just a quick walk to Royal Roads PS, close to parks, walking trails, downtown shops & restaurants, easy access to the 401. With so much to offer, this home is truly a gem. Don't miss the opportunity to make it yours! (id:43844)
441 King Street W
Ingersoll, Ontario
Welcome to this beautiful 4-bedroom, 2-bathroom home located at 441 King St W in Ingersoll, ON. This lovely home sits on a spacious lot, 78.19' x 149.18', and boasts a fantastic location that is sure to impress. With plenty of natural light throughout the house, you'll feel right at home the moment you step inside. The backyard is truly a gem with its large size and fully fenced yard that offers plenty of privacy for your family's enjoyment. You'll love spending time outside on the back deck with its patio door access from the kitchen area and a gas BBQ hook-up. The gazebo provides a perfect spot for entertaining guests or just relaxing with your loved ones. In addition to its many other amenities, this property also includes an in-law suite - ideal for multi-generational families or those who frequently host guests. And while the hot tub is negotiable, it's sure to be a popular spot for relaxation year-round. This property is situated in a wonderful community that offers an array of amenities such as parks, schools, shopping centers, and restaurants. Ingersoll, ON has something for everyone and is known for its friendly atmosphere and welcoming spirit. Don't miss out on this incredible opportunity to make this charming house your new home! (id:43844)
398 Masters Drive
Woodstock, Ontario
Stunning and loads of natural light, this best describes this executive Style 2 storey, 5 bedroom, 4 bathroom, beautifully decorated home. Nestled in the sought after, Sally Creek North area of Woodstock. The open floor plan with 9ft ceilings is the perfect back drop for entertaining. As you enter the home, the high ceilings and classy colour palate provides the perfect ambiance for any home. White kitchen cabinetry (soft closures and champaign colour hardware) with quartz countertops provides a pristine space for any family get together. Not to mention, off to the side of the kitchen, is a walk in pantry and built in desk area, perfect place to store those family recipes or to catch up on any book work. The elegant kitchen overlooks the main floor livingroom with beautiful gas fireplace surrounded by custom built shelves. So much natural light cascades in through the oversized windows and 2 sets of French Doors. Down the hall and leading to the garage is the perfect mudroom, with more custom built ins. Next is a powder room which is so very chic with its fashionable style wall paper. The solid oak staircase leads to the second level of the home, where you can find 4 generously sized bedrooms. In the primary bedroom your eye is immediately drawn to the custom installed wainscotting which polishes off the largest bedroom perfectly. The oversized walk in closet and the bright ensuite (heated herringbone tiled floors) are the icing on the cake. Also, for added convenience is a very chic laundry room, situated near the bedrooms. The fully finished basement with 9ft ceilings, is warm and cozy and provides a 5th bedroom and a 4 piece bathroom, perfect for that over night guest. This home is not shy of storage. Room for everyone and everything!!! The outside space provides a covered deck with gas access for a BBQ. The outside living space is fully enclosed with a new fence. The list of upgrades in this glamorous home is endless. Book your private viewing today. (id:43844)





