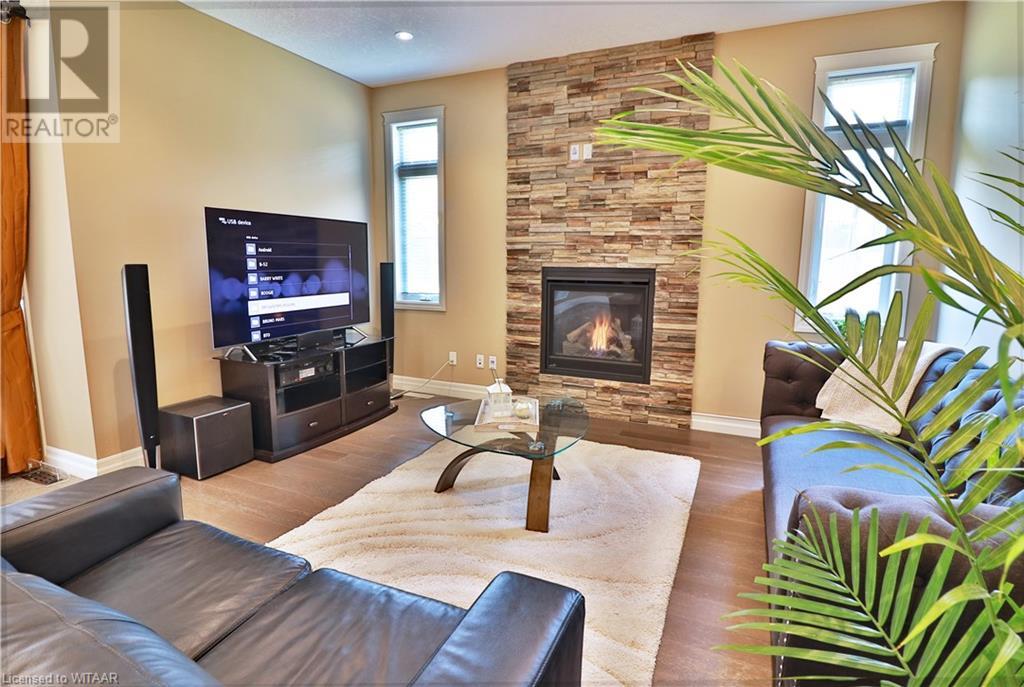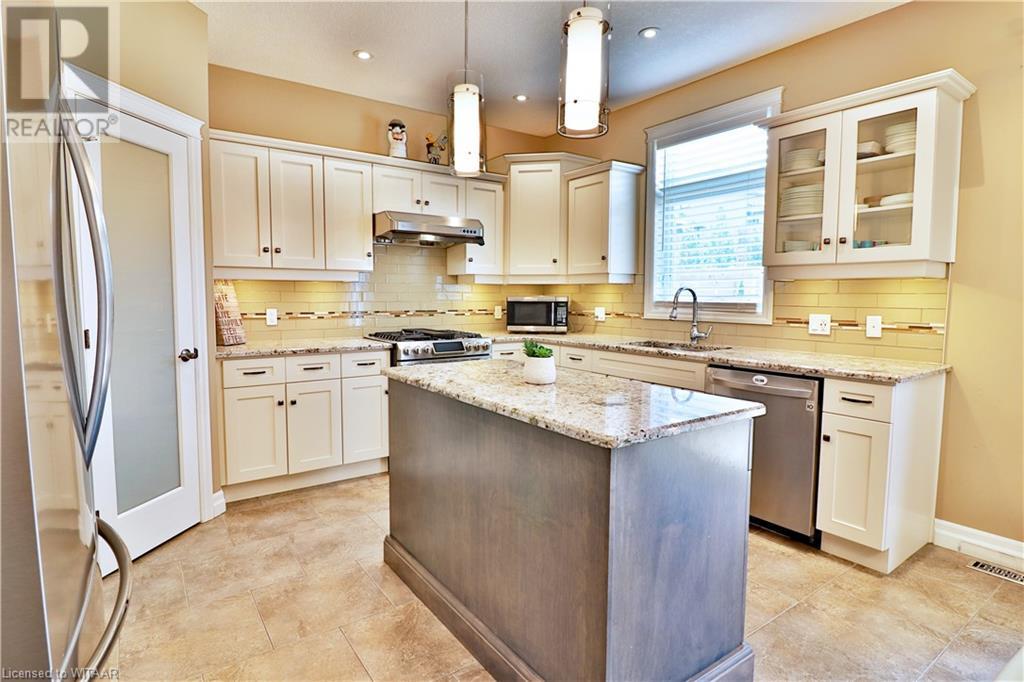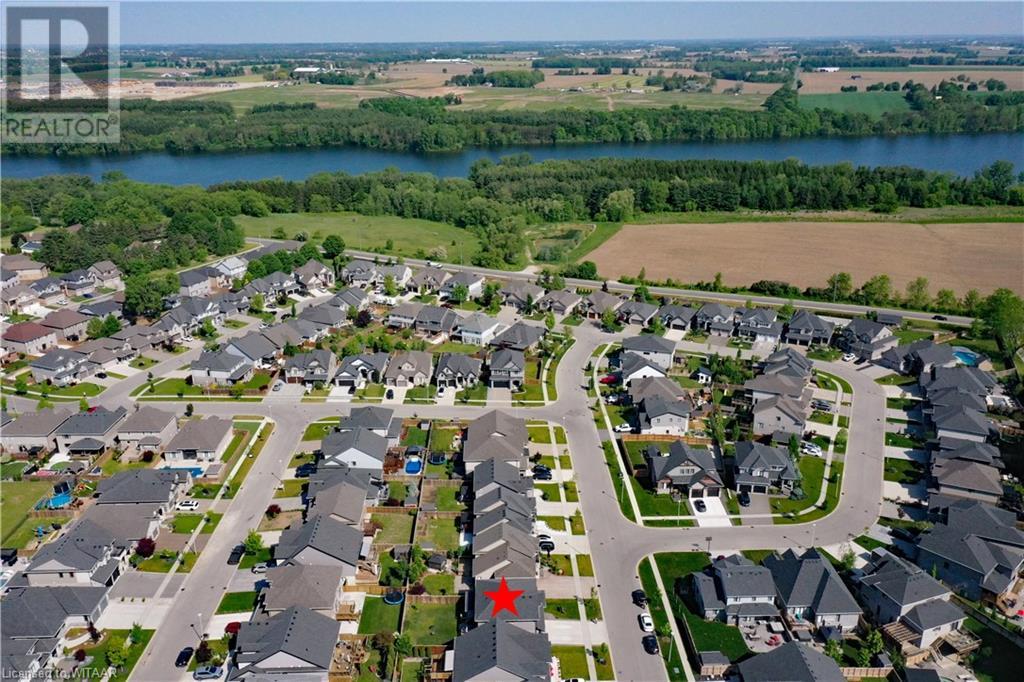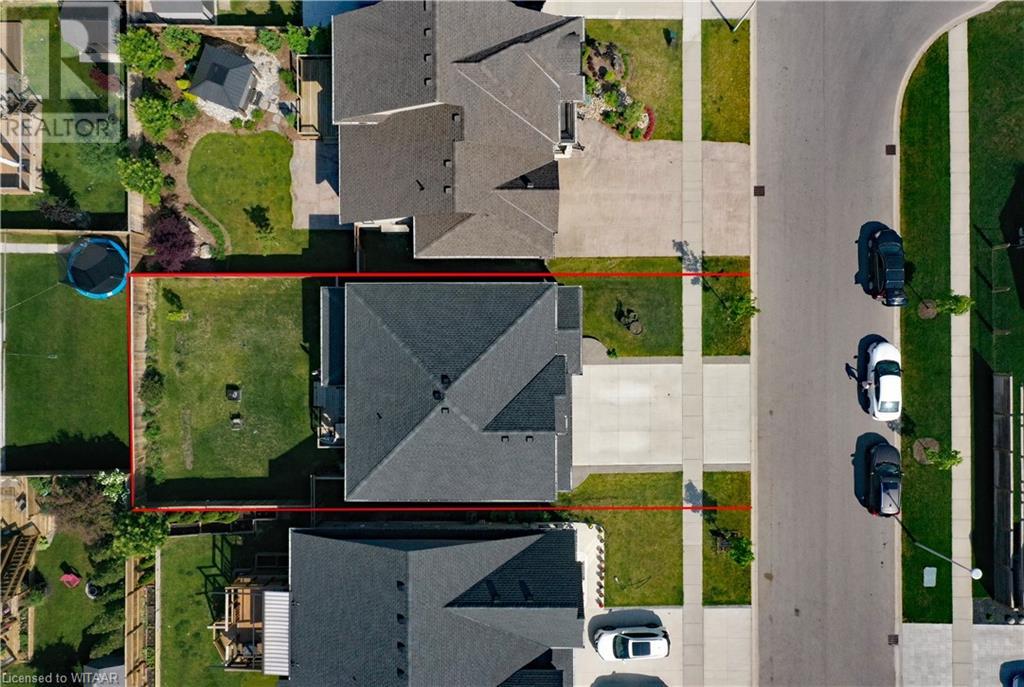4 Bedroom
3 Bathroom
2214
2 Level
Fireplace
Central Air Conditioning
Forced Air
$969,900
Welcome to this charming neighborhood in North Woodstock, where convenience and recreation blend harmoniously. This spacious 2200 square feet 2-storey home is ideally located close to walking trails, Pittock Lake, and the popular Cowan Fields. As you enter this beautifully designed home, you'll be greeted by the perfect combination of functionality and style. The kitchen boasts stunning granite countertops, and a convenient walk-in pantry offering ample storage space, allowing you to keep your kitchen organized and clutter-free. The main floor of this home features 9-foot ceilings, creating a bright and open atmosphere that is both inviting and spacious. The gas fireplace adds warmth and ambiance, creating the perfect setting for cozy nights with loved ones. The foyer welcomes you with a statement light pendant, setting the tone for the elegant and modern design found throughout the house. Moving upstairs, you'll discover a wide and well-lit hallway, creating a sense of openness and grandeur. Convenience is at its finest with a second-floor laundry room complete with a sink, making laundry day a breeze and providing a practical and functional space. The master bedroom is a true retreat, offering generous space for a king-size bed and more. The attached ensuite bathroom is designed for luxury and relaxation, featuring a four-piece layout with a glass shower and double sink. In addition to the fantastic interior features, this property offers a prime location for outdoor enthusiasts. The nearby walking trails provide the perfect opportunity for leisurely strolls, jogging, or biking, allowing you to fully enjoy the natural beauty of the area. Cowan field, with its baseball facilities and splash pad, is just a short distance away, offering a place for outdoor sports and family-friendly entertainment. Don't miss the chance to make this remarkable property your new home sweet home. Click the virtual tour link and see this move-in condition home today! (id:43844)
Property Details
|
MLS® Number
|
40433950 |
|
Property Type
|
Single Family |
|
Amenities Near By
|
Park, Place Of Worship, Playground, Schools |
|
Communication Type
|
High Speed Internet |
|
Community Features
|
Quiet Area |
|
Equipment Type
|
Water Heater |
|
Features
|
Park/reserve, Conservation/green Belt, Sump Pump, Automatic Garage Door Opener |
|
Rental Equipment Type
|
Water Heater |
Building
|
Bathroom Total
|
3 |
|
Bedrooms Above Ground
|
4 |
|
Bedrooms Total
|
4 |
|
Appliances
|
Dishwasher, Dryer, Refrigerator, Water Softener, Washer, Range - Gas, Gas Stove(s), Hood Fan, Window Coverings, Garage Door Opener |
|
Architectural Style
|
2 Level |
|
Basement Development
|
Unfinished |
|
Basement Type
|
Full (unfinished) |
|
Constructed Date
|
2016 |
|
Construction Style Attachment
|
Detached |
|
Cooling Type
|
Central Air Conditioning |
|
Exterior Finish
|
Stone, Vinyl Siding |
|
Fireplace Present
|
Yes |
|
Fireplace Total
|
1 |
|
Foundation Type
|
Poured Concrete |
|
Half Bath Total
|
1 |
|
Heating Fuel
|
Natural Gas |
|
Heating Type
|
Forced Air |
|
Stories Total
|
2 |
|
Size Interior
|
2214 |
|
Type
|
House |
|
Utility Water
|
Municipal Water |
Parking
Land
|
Access Type
|
Highway Nearby |
|
Acreage
|
No |
|
Land Amenities
|
Park, Place Of Worship, Playground, Schools |
|
Sewer
|
Municipal Sewage System |
|
Size Depth
|
107 Ft |
|
Size Frontage
|
46 Ft |
|
Size Total Text
|
Under 1/2 Acre |
|
Zoning Description
|
R1 |
Rooms
| Level |
Type |
Length |
Width |
Dimensions |
|
Second Level |
5pc Bathroom |
|
|
Measurements not available |
|
Second Level |
Full Bathroom |
|
|
Measurements not available |
|
Second Level |
Bedroom |
|
|
11'7'' x 9'5'' |
|
Second Level |
Bedroom |
|
|
14'7'' x 11'4'' |
|
Second Level |
Bedroom |
|
|
15'6'' x 11'1'' |
|
Second Level |
Primary Bedroom |
|
|
15'11'' x 12'6'' |
|
Main Level |
2pc Bathroom |
|
|
Measurements not available |
|
Main Level |
Foyer |
|
|
18'0'' x 6'10'' |
|
Main Level |
Dining Room |
|
|
13'10'' x 10'7'' |
|
Main Level |
Kitchen |
|
|
13'10'' x 10'4'' |
|
Main Level |
Family Room |
|
|
22'0'' x 13'9'' |
Utilities
|
Cable
|
Available |
|
Electricity
|
Available |
|
Telephone
|
Available |
https://www.realtor.ca/real-estate/25686294/1203-alberni-road-woodstock
































