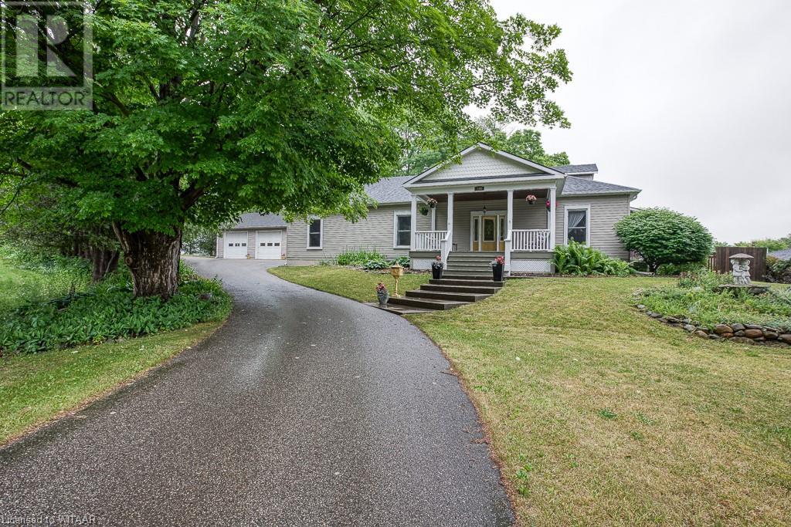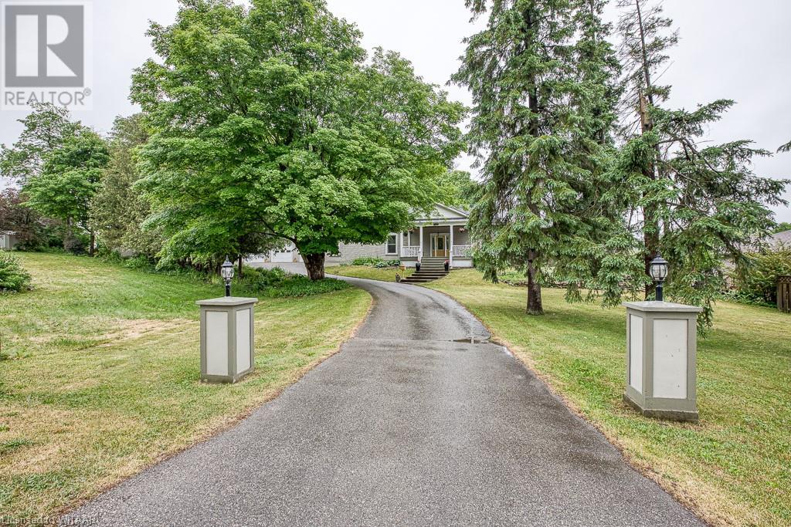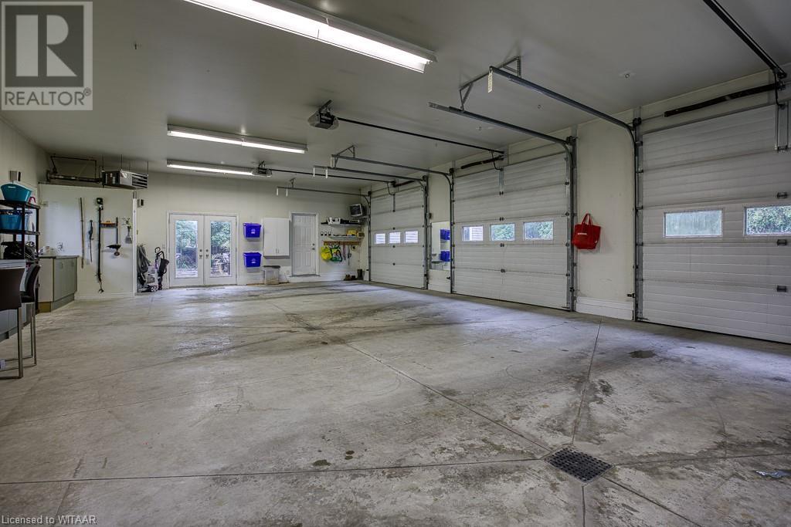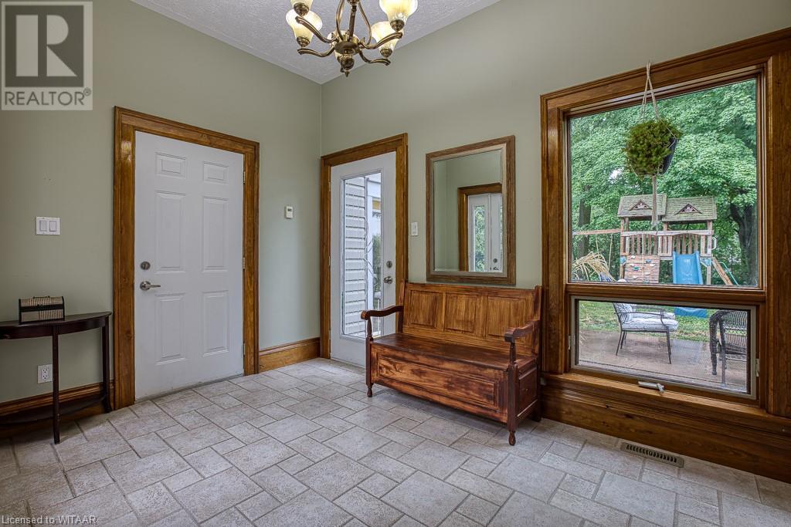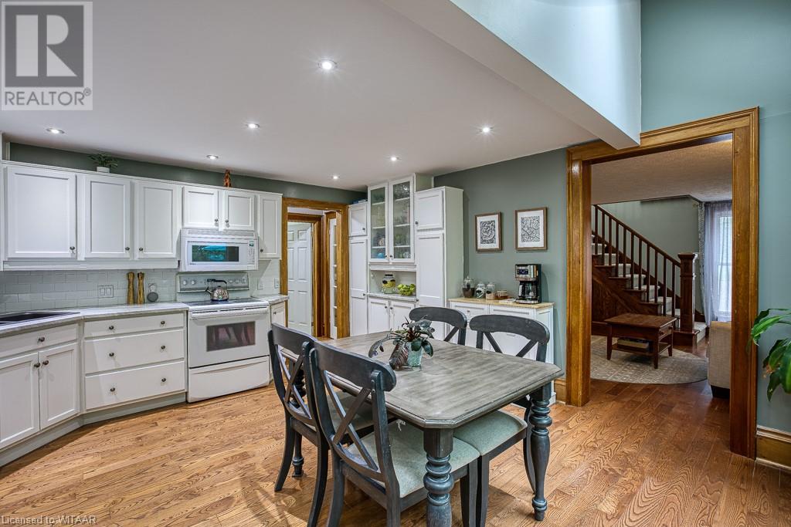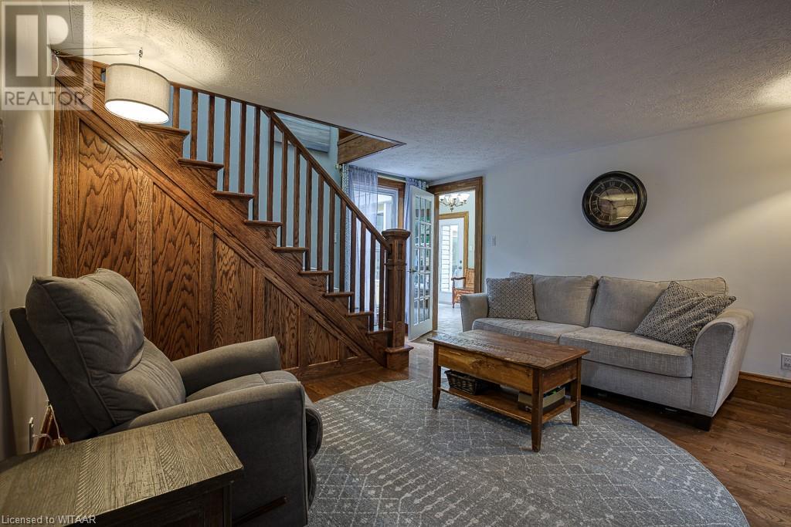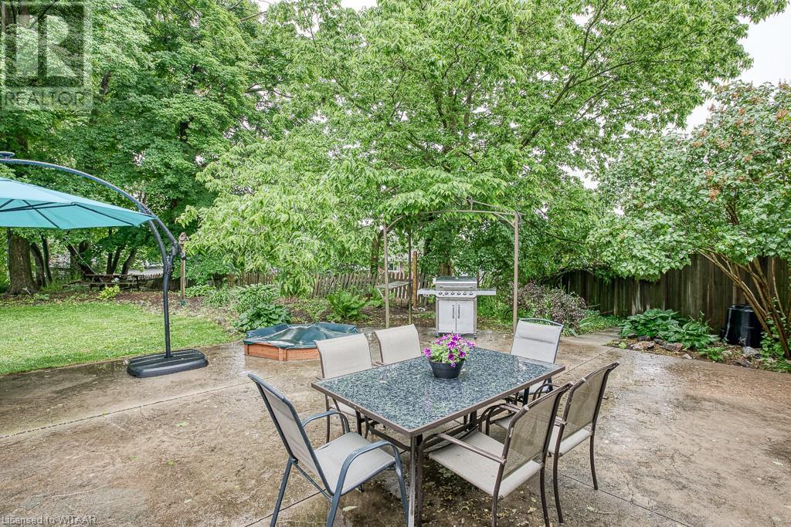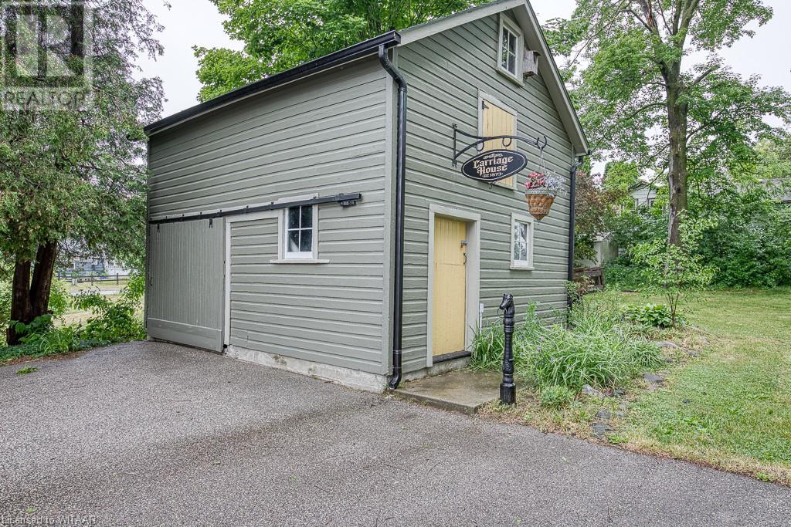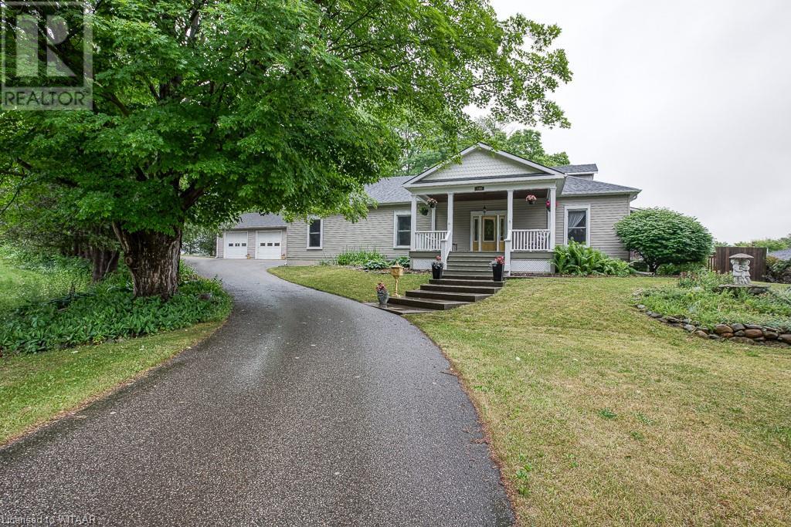5 Bedroom
5 Bathroom
3237.5700
Central Air Conditioning
Forced Air
Landscaped
$949,900
Welcome to your new home in the heart of Ingersoll! With 5 bedrooms & 5 bathrooms, this magnificent home offers enough space to give everyone a sense of privacy and personal space. Circa 1860 1.5 storey home w/an impressive 3,210 square feet of interior living space. The large triple car garage is perfect for car enthusiasts or families w/ multiple vehicles! 27’ X 43’, heated & complete w/2pc bathroom, workbench/cabinets, & oversized 9' x 10' doors. Foyer w/heated floors & ample closet space. Large trim & tall ceilings throughout creates an open and inviting environment. Eat-in kitchen w/ large windows overlooking the backyard & skylights allowing natural light to fill the space. Lots of cupboard & counter space, backsplash, potlights & pantry. The layout offers separate living spaces, perfect for families who need that extra bit of room. On the main floor there are 3 bedrooms, primary bedroom w/cove ceilings, walk in closet & 3pc ensuite. Living room + a den that could be used as a home office or dining room. Main floor laundry has lots of storage. 4pc bath w/heated floors. Off the kitchen is a family room w/hardwood floors plus a hidden door leading to the lower level offers space for storage or finish for a theatre room. A beautiful staircase leads to the second level where there's a living room w/ plumbing R/I in for a bar, 2 bedrooms, 4pc bath & 2 pc ensuite.The exterior of the home is equally impressive! Situated on a generous .6 acre lot, you'll have plenty of room to relax & enjoy the outdoors. The front porch is the perfect place to unwind w/ a cup of coffee in the morning or a glass of wine in the evening. The back patio is ideal for entertaining family & friends. This property is perfect for growing families or those who love to entertain. just a quick walk to Royal Roads PS, close to parks, walking trails, downtown shops & restaurants, easy access to the 401. With so much to offer, this home is truly a gem. Don't miss the opportunity to make it yours! (id:43844)
Property Details
|
MLS® Number
|
40434961 |
|
Property Type
|
Single Family |
|
Amenities Near By
|
Hospital, Park, Playground, Schools, Shopping |
|
Communication Type
|
High Speed Internet |
|
Community Features
|
Community Centre |
|
Equipment Type
|
Water Heater |
|
Features
|
Park/reserve, Paved Driveway, Skylight, Automatic Garage Door Opener |
|
Parking Space Total
|
13 |
|
Rental Equipment Type
|
Water Heater |
|
Structure
|
Shed, Porch |
Building
|
Bathroom Total
|
5 |
|
Bedrooms Above Ground
|
5 |
|
Bedrooms Total
|
5 |
|
Appliances
|
Central Vacuum - Roughed In, Dishwasher, Dryer, Microwave, Refrigerator, Stove, Water Softener, Washer, Window Coverings, Garage Door Opener |
|
Basement Development
|
Unfinished |
|
Basement Type
|
Full (unfinished) |
|
Constructed Date
|
1860 |
|
Construction Style Attachment
|
Detached |
|
Cooling Type
|
Central Air Conditioning |
|
Exterior Finish
|
Vinyl Siding |
|
Foundation Type
|
Poured Concrete |
|
Half Bath Total
|
2 |
|
Heating Fuel
|
Natural Gas |
|
Heating Type
|
Forced Air |
|
Stories Total
|
2 |
|
Size Interior
|
3237.5700 |
|
Type
|
House |
|
Utility Water
|
Municipal Water |
Parking
Land
|
Access Type
|
Road Access, Highway Access |
|
Acreage
|
No |
|
Fence Type
|
Partially Fenced |
|
Land Amenities
|
Hospital, Park, Playground, Schools, Shopping |
|
Landscape Features
|
Landscaped |
|
Sewer
|
Municipal Sewage System |
|
Size Frontage
|
98 Ft |
|
Size Total Text
|
1/2 - 1.99 Acres |
|
Zoning Description
|
R1 |
Rooms
| Level |
Type |
Length |
Width |
Dimensions |
|
Second Level |
Great Room |
|
|
33'3'' x 13' |
|
Second Level |
Bedroom |
|
|
15'3'' x 6'9'' |
|
Second Level |
Bedroom |
|
|
23'8'' x 11'5'' |
|
Second Level |
Full Bathroom |
|
|
Measurements not available |
|
Second Level |
4pc Bathroom |
|
|
Measurements not available |
|
Main Level |
Foyer |
|
|
12'2'' x 8'6'' |
|
Main Level |
Living Room |
|
|
15'2'' x 20'1'' |
|
Main Level |
Eat In Kitchen |
|
|
18'1'' x 16' |
|
Main Level |
Bedroom |
|
|
15'2'' x 10'7'' |
|
Main Level |
Laundry Room |
|
|
10'7'' x 5'9'' |
|
Main Level |
Bedroom |
|
|
11'8'' x 10'7'' |
|
Main Level |
Living Room |
|
|
17'7'' x 13'7'' |
|
Main Level |
Family Room |
|
|
13'5'' x 13'3'' |
|
Main Level |
Primary Bedroom |
|
|
14'5'' x 12'11'' |
|
Main Level |
Full Bathroom |
|
|
Measurements not available |
|
Main Level |
4pc Bathroom |
|
|
Measurements not available |
|
Main Level |
2pc Bathroom |
|
|
Measurements not available |
Utilities
|
Cable
|
Available |
|
Electricity
|
Available |
|
Natural Gas
|
Available |
|
Telephone
|
Available |
https://www.realtor.ca/real-estate/25711995/140-concession-street-ingersoll

