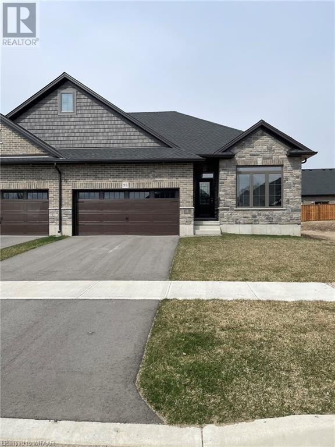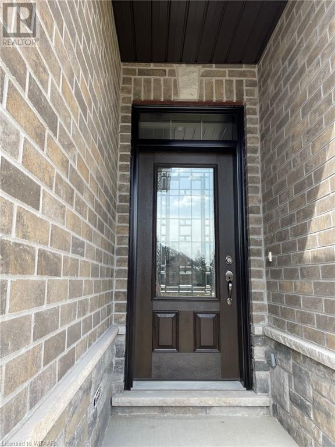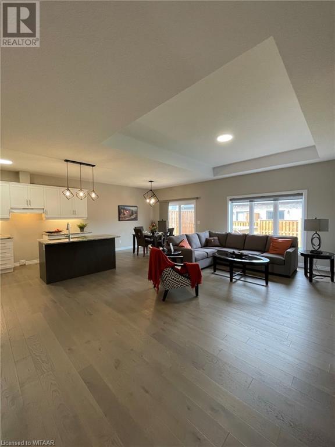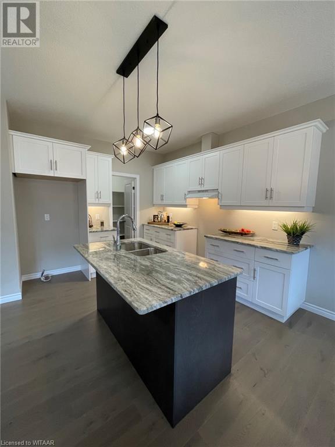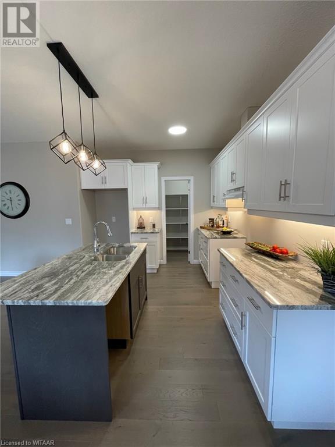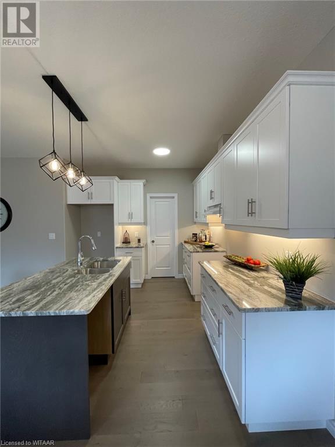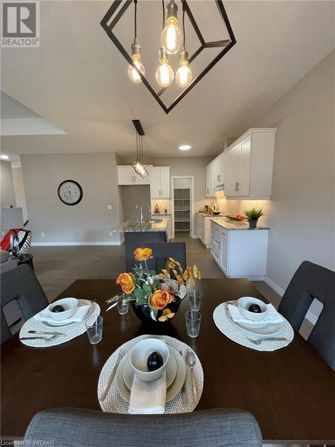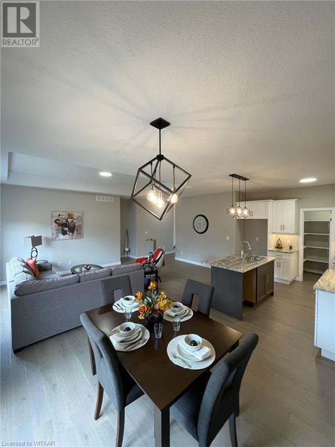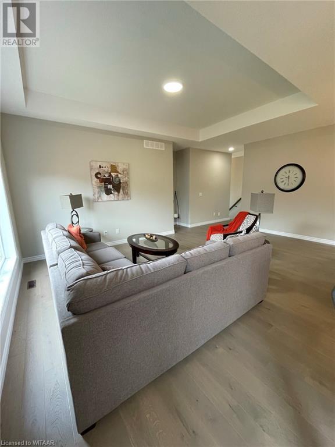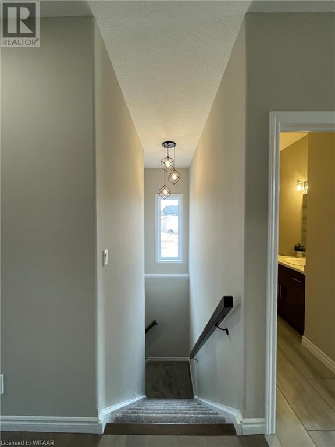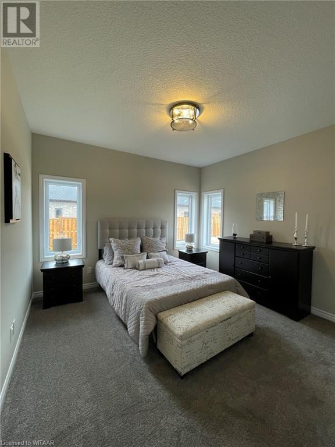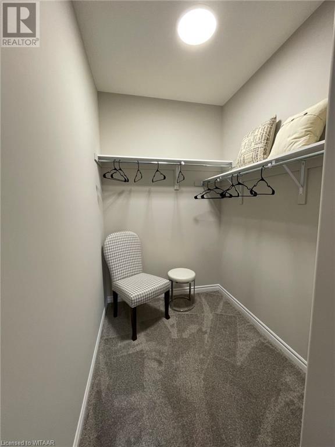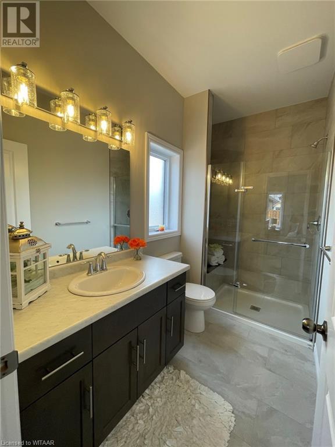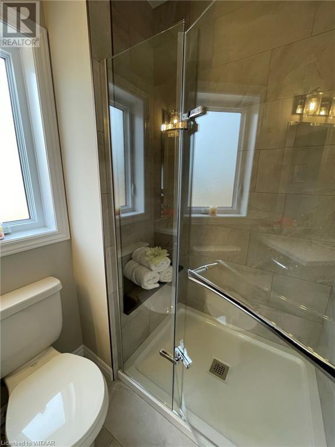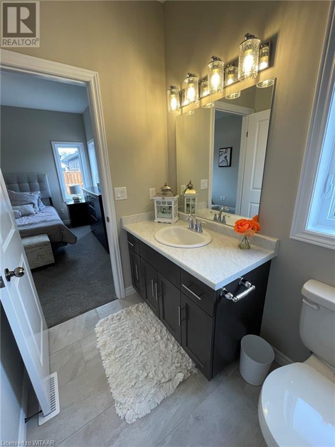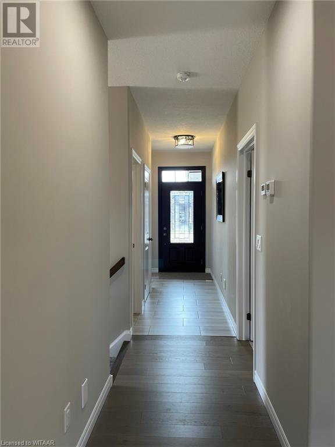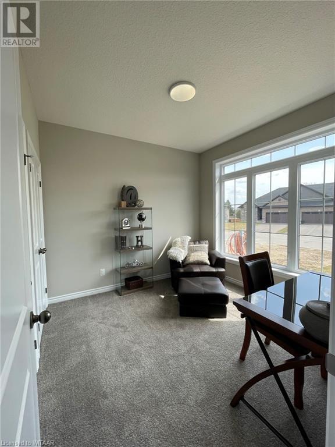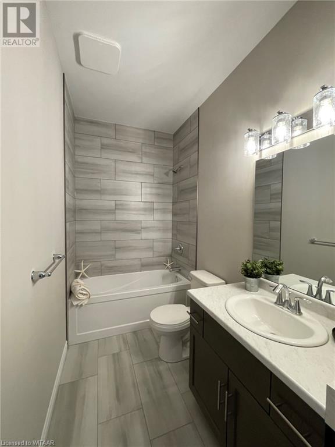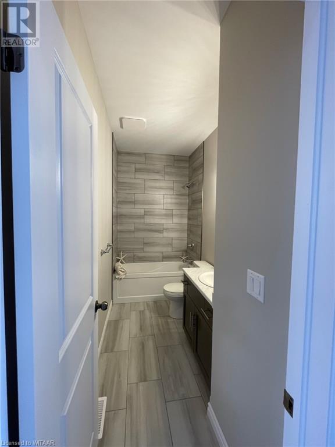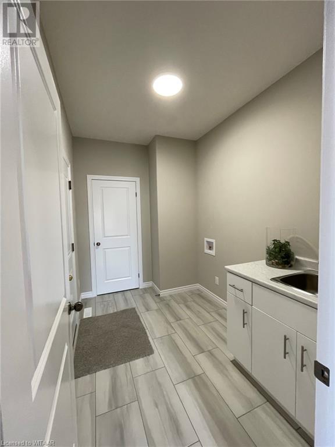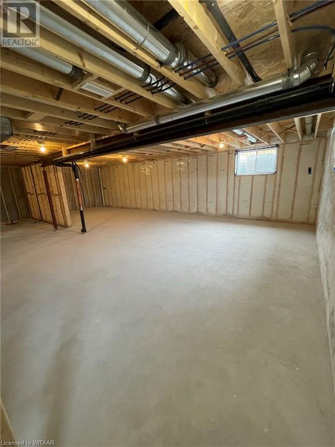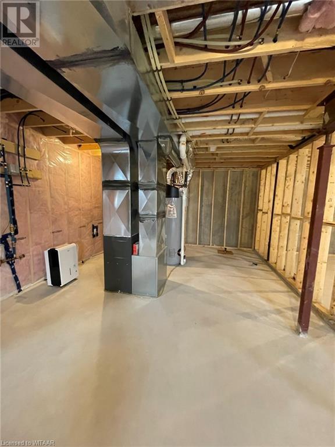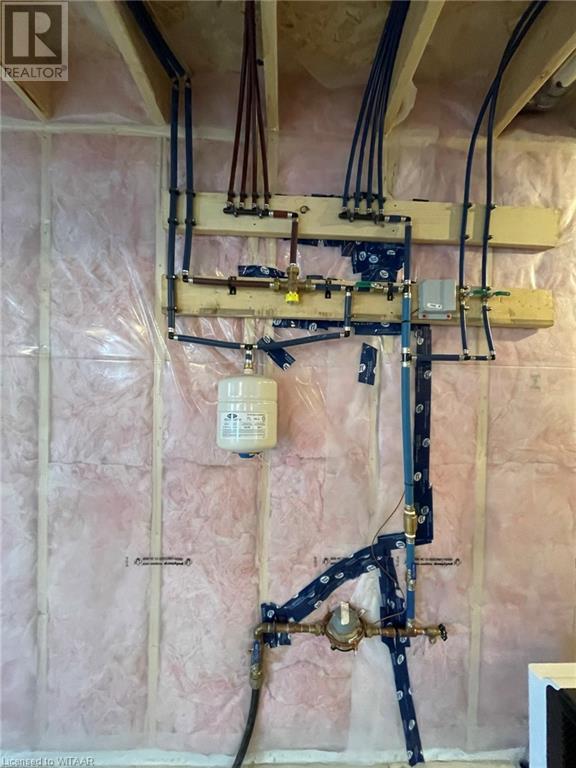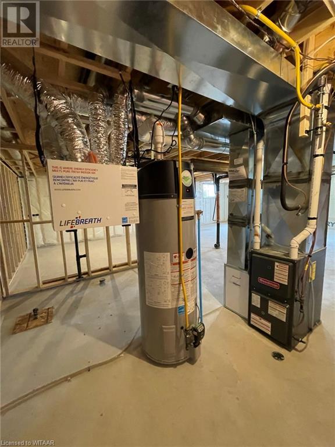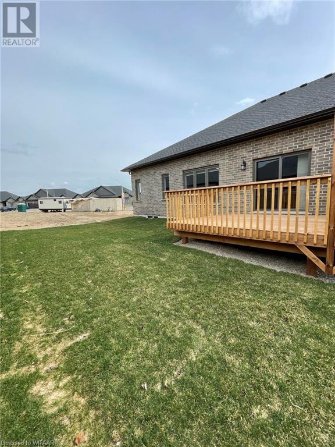2 Bedroom
2 Bathroom
1300
Bungalow
Central Air Conditioning
Forced Air
$769,900
Open concept bungalow home with 1300 sq ft of tasteful living space on the main floor. NO CONDO FEES and NO REAR NEIGHBOURS. TO BE BUILT this is your opportunity to make all the selections and ensure this is the home of your dreams. Experience another quality Hunt Home. Semi detached bungalow with generous double garage. Hunt Homes quality finishes include custom style kitchen with granite countertops, crown and valance and large pantry; hardwood and ceramic flooring; 9' ceilings on main floor with tray ceiling in the great room; main floor laundry/mudroom; primary bedroom with luxury walk in 3 pc ensuite; insulated floor to ceiling basement exterior walls; brick and stone exterior with potlights; 12'x12'deck; paved driveway; fully sodded lot; central air; MORE. Large windows throughout the home including the basement allows generous natural lighting for the entire home. Ask about our finished basement package pricing which includes a spacious family room, large 3rd bedroom and 4 pc ensuite which provides an additional 900+ sq ft of comfortable living space. Privacy fence to be installed at rear of lot by the builder. Enjoy your rear deck or relax in your backyard. Photos and virtual tour of Builder's Model Homes-This is the ROSSEAU Model. Other homes and lots of various sizes and possession dates available. New build taxes to be assessed. For Open House please join us at 9 Matheson Cres., inquire or book your appointment. (furnished model home) (id:43844)
Property Details
|
MLS® Number
|
40442155 |
|
Property Type
|
Single Family |
|
Amenities Near By
|
Schools |
|
Communication Type
|
High Speed Internet |
|
Equipment Type
|
Water Heater |
|
Features
|
Paved Driveway, Sump Pump |
|
Rental Equipment Type
|
Water Heater |
Building
|
Bathroom Total
|
2 |
|
Bedrooms Above Ground
|
2 |
|
Bedrooms Total
|
2 |
|
Appliances
|
Central Vacuum - Roughed In |
|
Architectural Style
|
Bungalow |
|
Basement Development
|
Unfinished |
|
Basement Type
|
Full (unfinished) |
|
Constructed Date
|
2023 |
|
Construction Style Attachment
|
Semi-detached |
|
Cooling Type
|
Central Air Conditioning |
|
Exterior Finish
|
Brick, Stone |
|
Heating Fuel
|
Natural Gas |
|
Heating Type
|
Forced Air |
|
Stories Total
|
1 |
|
Size Interior
|
1300 |
|
Type
|
House |
|
Utility Water
|
Municipal Water |
Parking
Land
|
Acreage
|
No |
|
Land Amenities
|
Schools |
|
Sewer
|
Sanitary Sewer |
|
Size Depth
|
100 Ft |
|
Size Frontage
|
40 Ft |
|
Size Total Text
|
Under 1/2 Acre |
|
Zoning Description
|
R2 |
Rooms
| Level |
Type |
Length |
Width |
Dimensions |
|
Main Level |
Foyer |
|
|
12'4'' x 4'9'' |
|
Main Level |
Full Bathroom |
|
|
Measurements not available |
|
Main Level |
4pc Bathroom |
|
|
Measurements not available |
|
Main Level |
Bedroom |
|
|
10'1'' x 10'1'' |
|
Main Level |
Primary Bedroom |
|
|
12'2'' x 12'1'' |
|
Main Level |
Laundry Room |
|
|
6'6'' x 10'3'' |
|
Main Level |
Kitchen |
|
|
11'1'' x 10'4'' |
|
Main Level |
Dinette |
|
|
11'6'' x 10'4'' |
|
Main Level |
Great Room |
|
|
13'10'' x 12'1'' |
Utilities
|
Cable
|
Available |
|
Natural Gas
|
Available |
|
Telephone
|
Available |
https://www.realtor.ca/real-estate/25745645/32-matheson-crescent-innerkip

