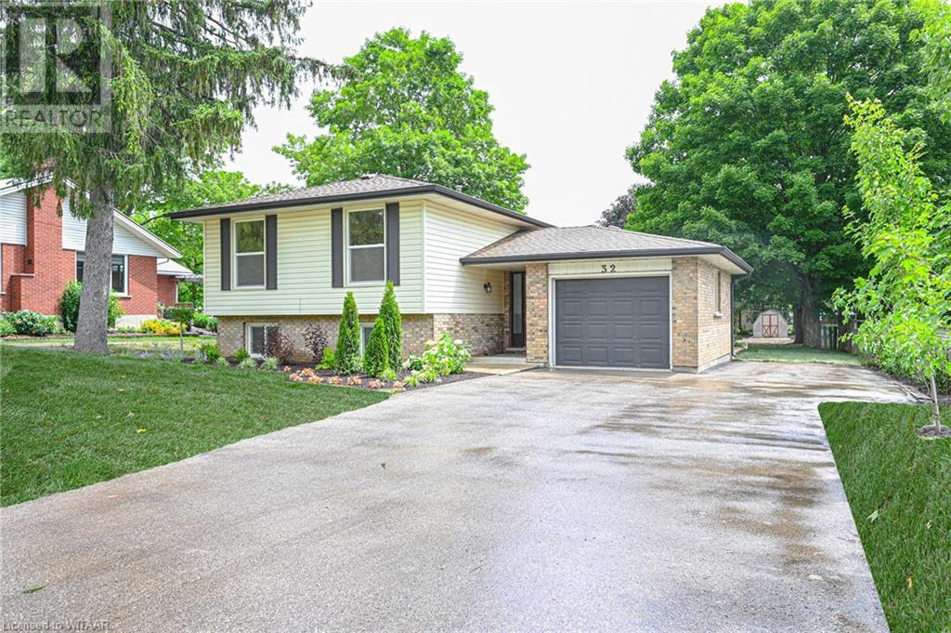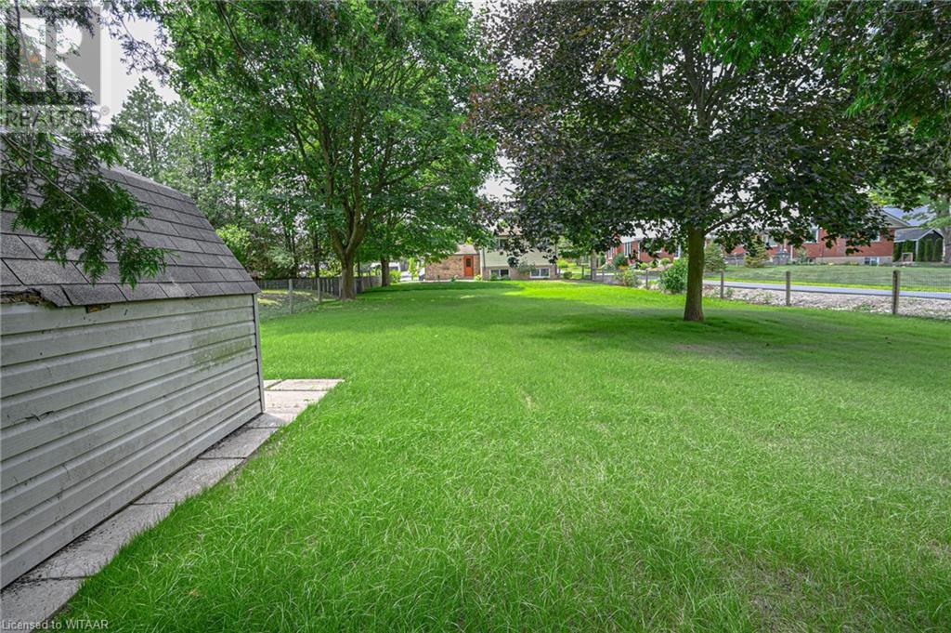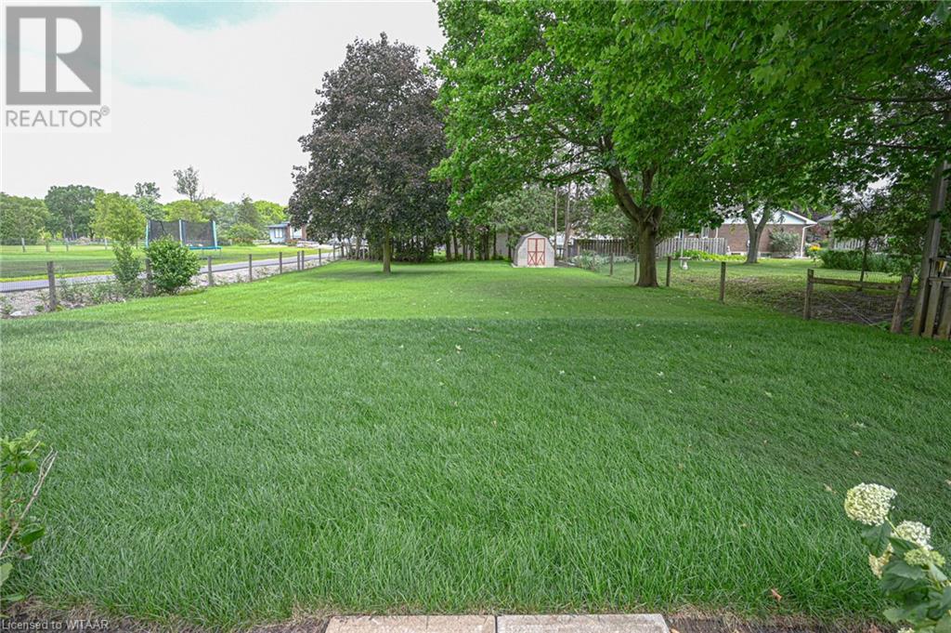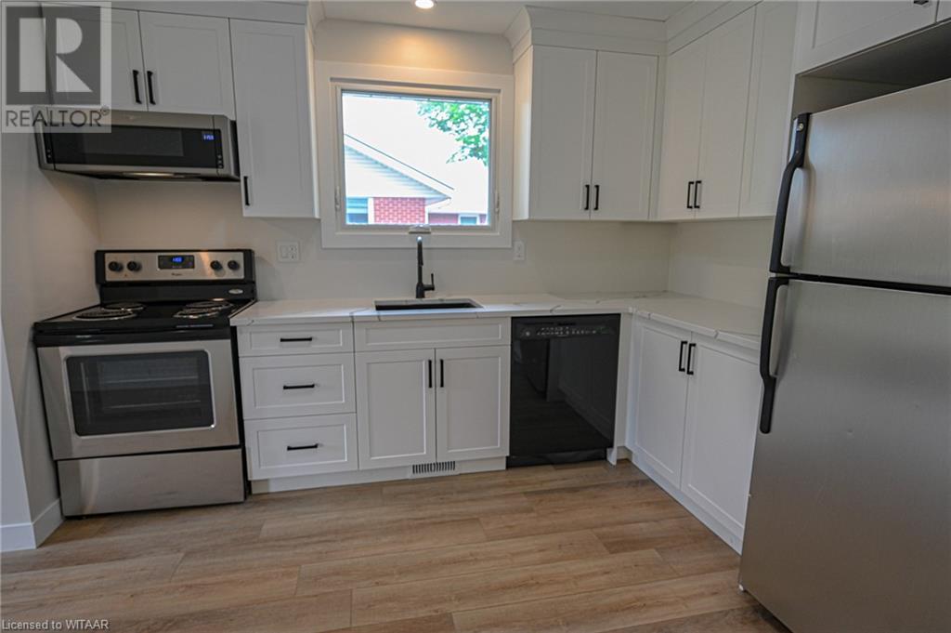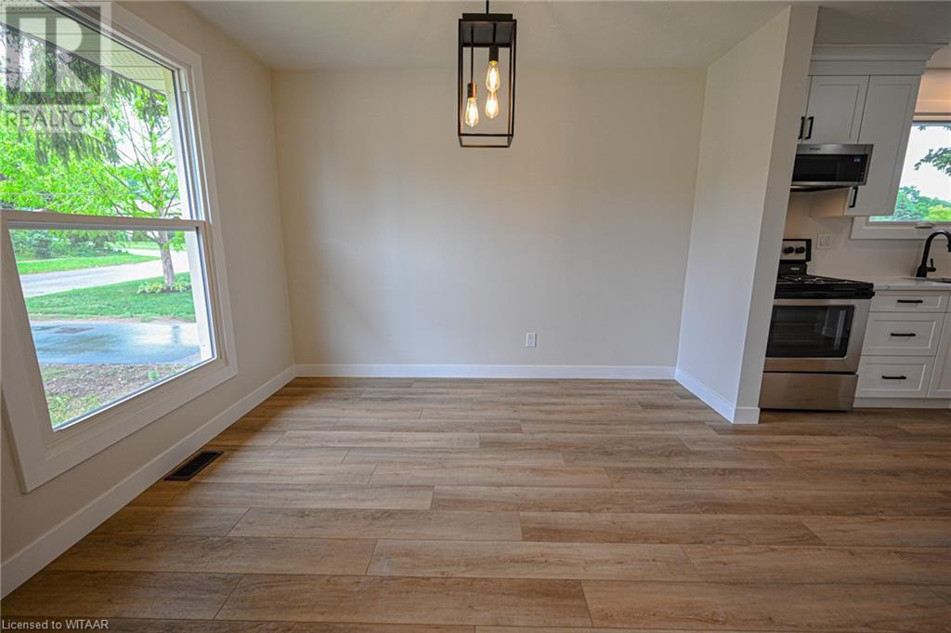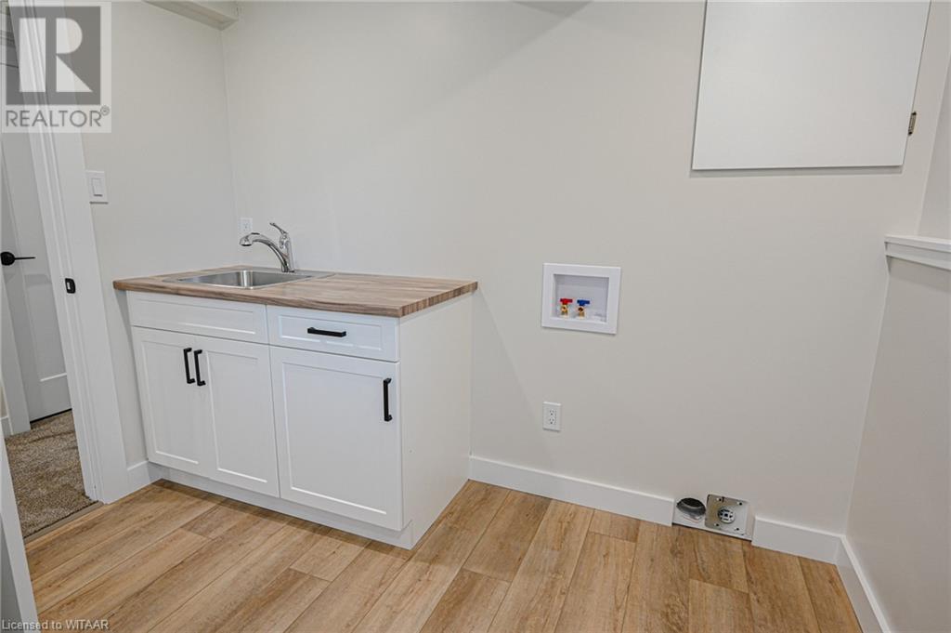5 Bedroom
2 Bathroom
1055
Raised Bungalow
Central Air Conditioning
Forced Air
Landscaped
$684,800
Welcome to 32 Centre Street in Norwich! This charming home is situated on a peaceful dead-end road, offering privacy and tranquility. With 5 bedrooms and 2 bathrooms, it provides ample space for a growing family or those in need of extra room. Step inside this renovated home and be greeted by a brand new kitchen, brand new flooring, and large windows throughout the home, flooding the rooms with natural light, creating a warm and inviting atmosphere. The fully finished basement adds valuable living space, allowing for various possibilities such as a recreation area, home office, or additional bedrooms. The lower level also houses a convenient laundry room, making household chores a breeze. One of the highlights of this property is its large backyard, perfect for outdoor entertaining, gardening, or simply enjoying the fresh air. Whether it's hosting summer barbecues or creating a play area for children, the possibilities are endless. Situated in Norwich, this home benefits from a serene location while still being within close proximity to amenities, schools, and parks. Experience the best of both worlds with a peaceful setting and easy access to daily conveniences. Don't miss out on the opportunity to make 32 Centre Street your new home. With its spacious layout, renovated features, and appealing location, this property is ready to welcome you! (id:43844)
Property Details
|
MLS® Number
|
40444237 |
|
Property Type
|
Single Family |
|
Amenities Near By
|
Park, Place Of Worship, Playground, Schools, Shopping |
|
Community Features
|
Quiet Area, School Bus |
|
Features
|
Cul-de-sac, Park/reserve |
|
Structure
|
Shed |
Building
|
Bathroom Total
|
2 |
|
Bedrooms Above Ground
|
3 |
|
Bedrooms Below Ground
|
2 |
|
Bedrooms Total
|
5 |
|
Appliances
|
Dishwasher, Refrigerator, Stove, Microwave Built-in |
|
Architectural Style
|
Raised Bungalow |
|
Basement Development
|
Finished |
|
Basement Type
|
Full (finished) |
|
Construction Style Attachment
|
Detached |
|
Cooling Type
|
Central Air Conditioning |
|
Exterior Finish
|
Brick, Vinyl Siding |
|
Foundation Type
|
Poured Concrete |
|
Heating Fuel
|
Natural Gas |
|
Heating Type
|
Forced Air |
|
Stories Total
|
1 |
|
Size Interior
|
1055 |
|
Type
|
House |
|
Utility Water
|
Municipal Water |
Parking
Land
|
Access Type
|
Road Access |
|
Acreage
|
No |
|
Land Amenities
|
Park, Place Of Worship, Playground, Schools, Shopping |
|
Landscape Features
|
Landscaped |
|
Sewer
|
Municipal Sewage System |
|
Size Depth
|
204 Ft |
|
Size Frontage
|
62 Ft |
|
Size Irregular
|
0.29 |
|
Size Total
|
0.29 Ac|under 1/2 Acre |
|
Size Total Text
|
0.29 Ac|under 1/2 Acre |
|
Zoning Description
|
R1 |
Rooms
| Level |
Type |
Length |
Width |
Dimensions |
|
Basement |
Utility Room |
|
|
7'0'' x 9'6'' |
|
Basement |
Recreation Room |
|
|
20'8'' x 20'4'' |
|
Basement |
Laundry Room |
|
|
9'1'' x 9'11'' |
|
Basement |
3pc Bathroom |
|
|
Measurements not available |
|
Basement |
Bedroom |
|
|
13'2'' x 11'2'' |
|
Basement |
Bedroom |
|
|
8'8'' x 13'1'' |
|
Main Level |
Mud Room |
|
|
13'3'' x 5'7'' |
|
Main Level |
Bedroom |
|
|
7'11'' x 11'1'' |
|
Main Level |
Bedroom |
|
|
9'3'' x 11'5'' |
|
Main Level |
Bedroom |
|
|
9'4'' x 12'9'' |
|
Main Level |
4pc Bathroom |
|
|
Measurements not available |
|
Main Level |
Living Room |
|
|
11'5'' x 19'7'' |
|
Main Level |
Dining Room |
|
|
10'10'' x 9'5'' |
|
Main Level |
Kitchen |
|
|
11'6'' x 9'4'' |
https://www.realtor.ca/real-estate/25761293/32-centre-street-norwich

