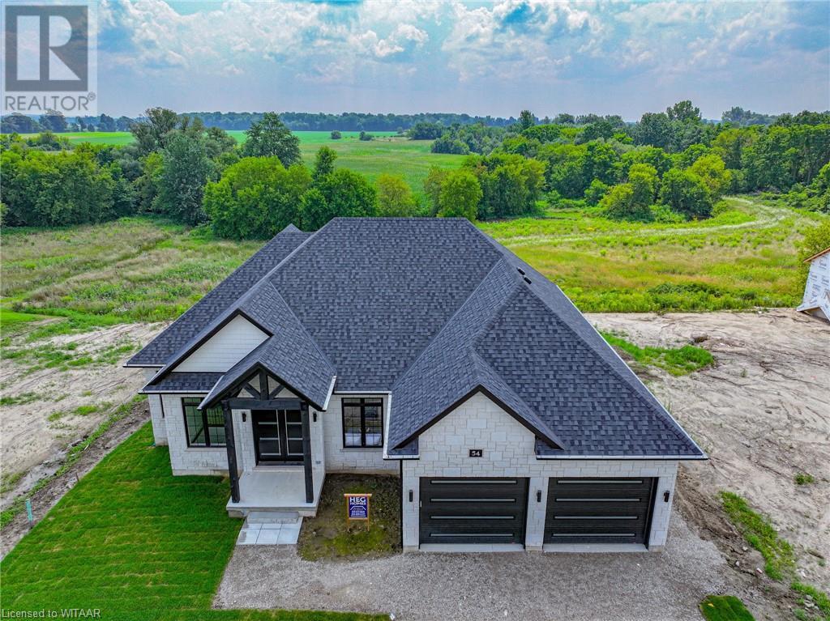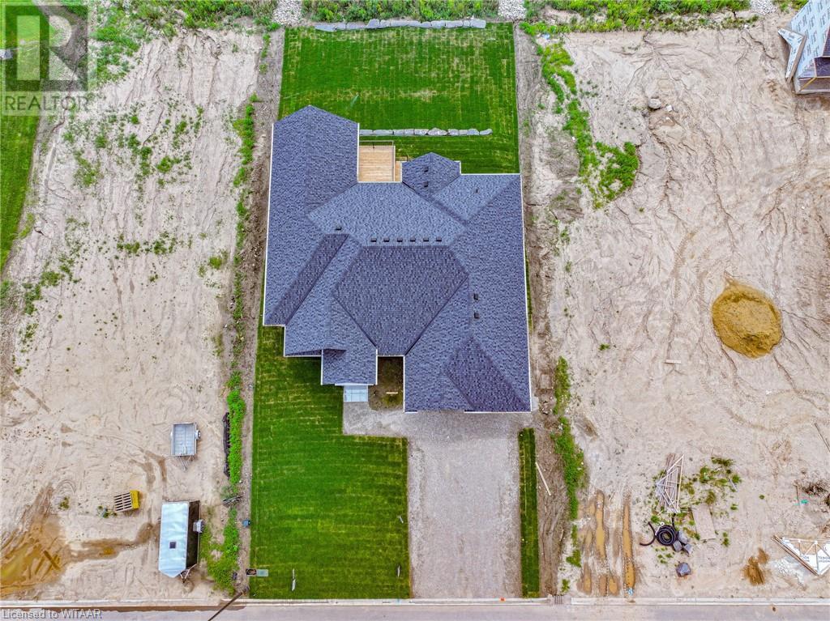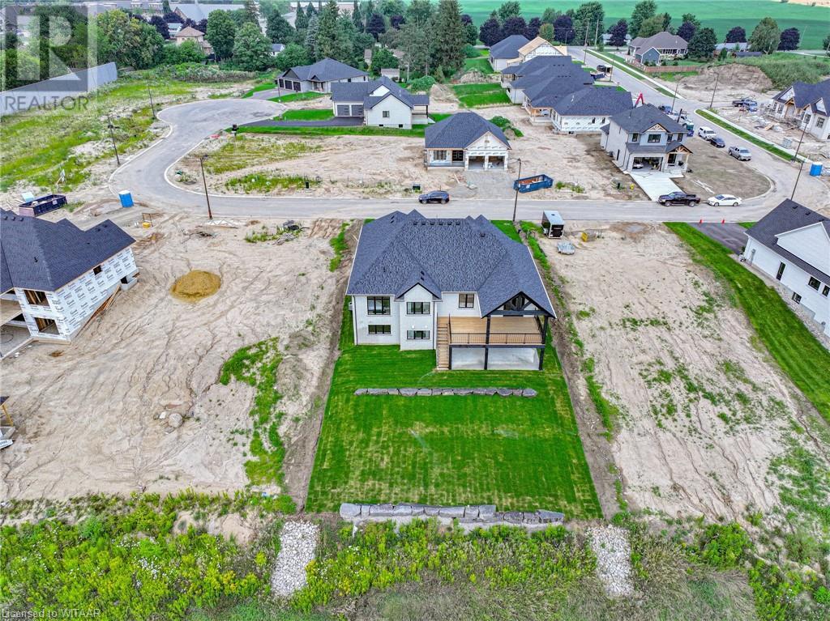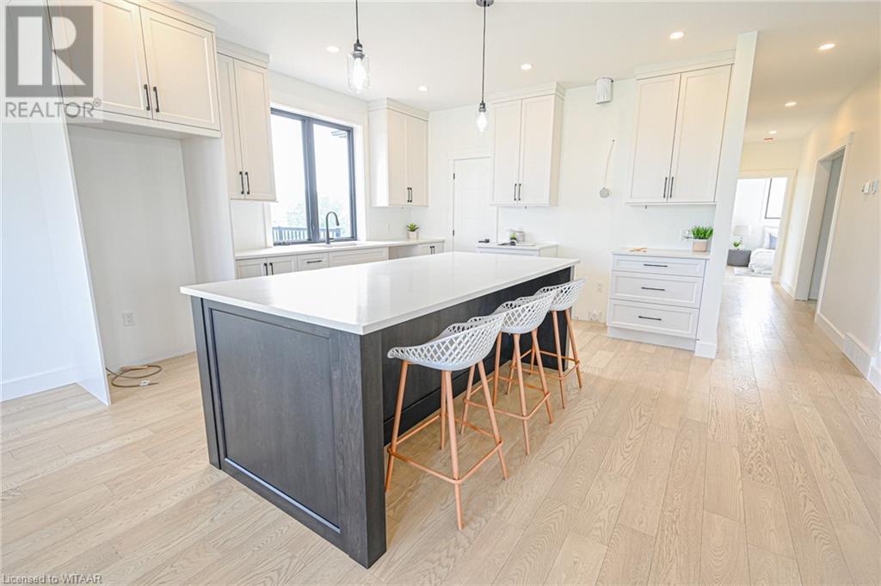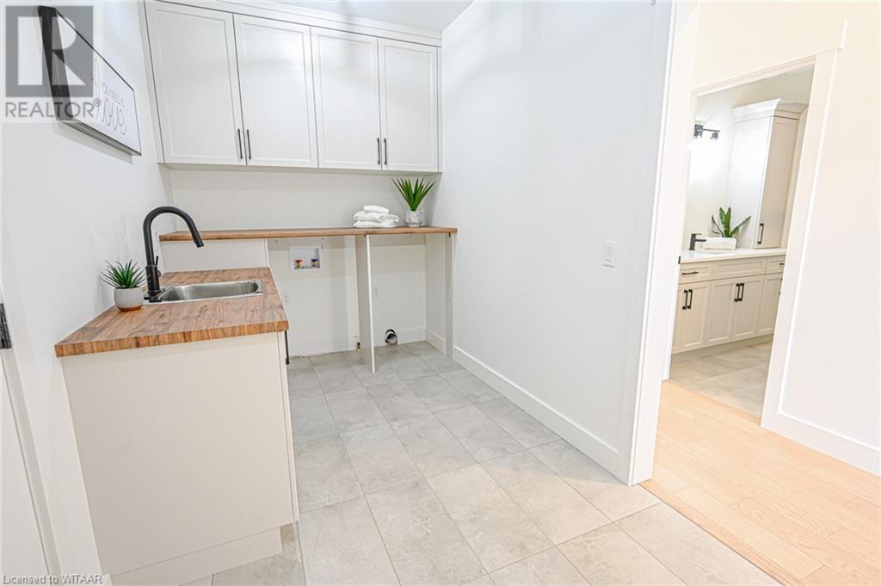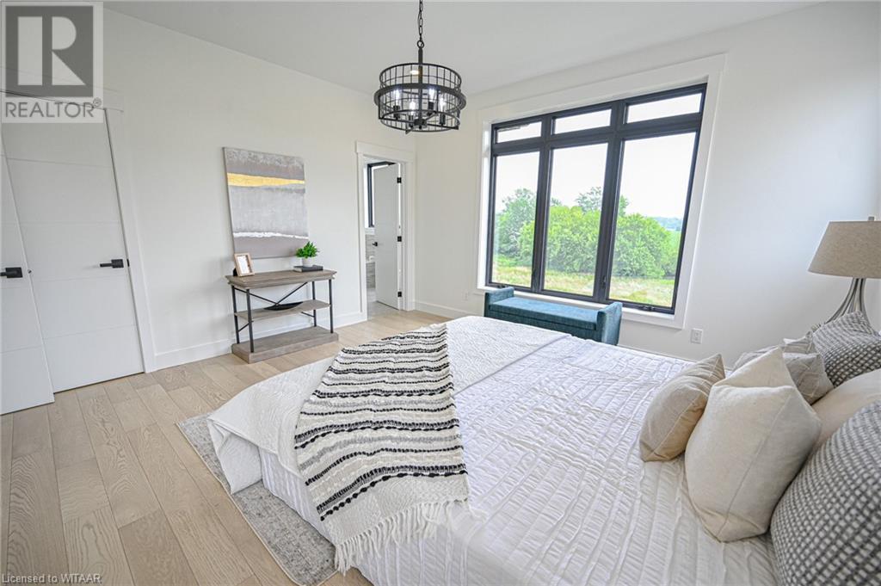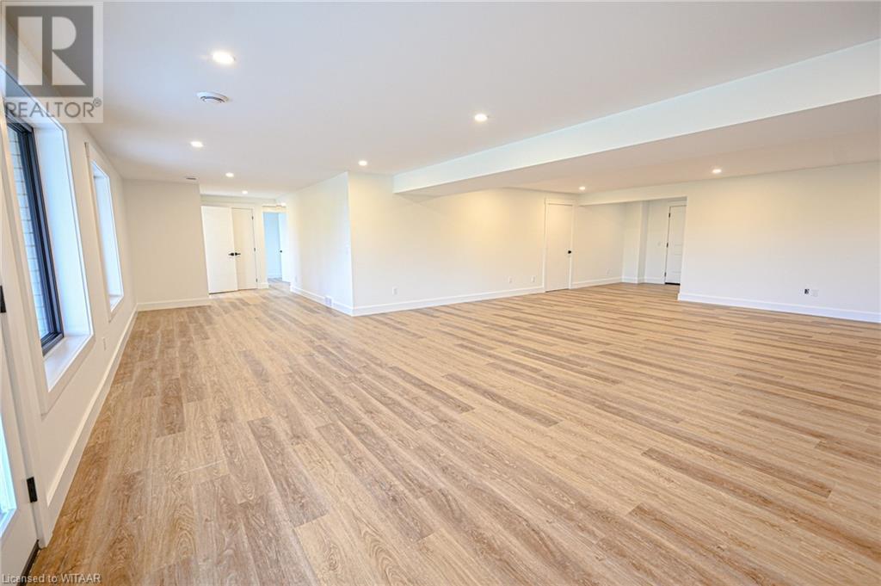4 Bedroom
3 Bathroom
1947
Bungalow
Central Air Conditioning
Forced Air
$1,389,000
Located at the new development at Whisper Creek Estates in Norwich and only 15 minutes from Woodstock and the highway 401 and 403 corridor, this custom built HEG Home overlooks overlooks the south views of green space with a creek and trees on conservation land. With a total of four bedrooms and three bathrooms, fully finished walk out basement, covered back deck, and double car garage, this home has it all. The finishes in this home are excellent with the quality found in all HEG Homes with coffered ceiling in the living room, open stairway to the basement, engineered flooring and bright and friendly kitchen with large island. Looking for a place to call home that is spacious, quiet and elegant neighborhood? This is it and ready to move into! (id:43844)
Property Details
|
MLS® Number
|
40443934 |
|
Property Type
|
Single Family |
|
Amenities Near By
|
Park, Place Of Worship, Playground, Schools, Shopping |
|
Communication Type
|
Fiber |
|
Community Features
|
Quiet Area, Community Centre, School Bus |
|
Features
|
Cul-de-sac, Park/reserve, Automatic Garage Door Opener |
|
Parking Space Total
|
6 |
Building
|
Bathroom Total
|
3 |
|
Bedrooms Above Ground
|
2 |
|
Bedrooms Below Ground
|
2 |
|
Bedrooms Total
|
4 |
|
Architectural Style
|
Bungalow |
|
Basement Development
|
Finished |
|
Basement Type
|
Full (finished) |
|
Constructed Date
|
2022 |
|
Construction Style Attachment
|
Detached |
|
Cooling Type
|
Central Air Conditioning |
|
Exterior Finish
|
Brick, Stone |
|
Foundation Type
|
Poured Concrete |
|
Half Bath Total
|
1 |
|
Heating Fuel
|
Natural Gas |
|
Heating Type
|
Forced Air |
|
Stories Total
|
1 |
|
Size Interior
|
1947 |
|
Type
|
House |
|
Utility Water
|
Municipal Water |
Parking
Land
|
Access Type
|
Road Access |
|
Acreage
|
No |
|
Land Amenities
|
Park, Place Of Worship, Playground, Schools, Shopping |
|
Sewer
|
Municipal Sewage System |
|
Size Depth
|
142 Ft |
|
Size Frontage
|
69 Ft |
|
Size Irregular
|
0.22 |
|
Size Total
|
0.22 Ac|under 1/2 Acre |
|
Size Total Text
|
0.22 Ac|under 1/2 Acre |
|
Zoning Description
|
R1 |
Rooms
| Level |
Type |
Length |
Width |
Dimensions |
|
Basement |
Cold Room |
|
|
7'6'' x 5'3'' |
|
Basement |
3pc Bathroom |
|
|
9'2'' x 4'8'' |
|
Basement |
Storage |
|
|
12'9'' x 8'9'' |
|
Basement |
Utility Room |
|
|
12'11'' x 13'7'' |
|
Basement |
Recreation Room |
|
|
31'0'' x 31'1'' |
|
Basement |
Bedroom |
|
|
14'3'' x 11'5'' |
|
Basement |
Bedroom |
|
|
14'4'' x 11'5'' |
|
Main Level |
Laundry Room |
|
|
14'7'' x 6'11'' |
|
Main Level |
2pc Bathroom |
|
|
4'8'' x 6'9'' |
|
Main Level |
Bedroom |
|
|
11'10'' x 11'7'' |
|
Main Level |
Full Bathroom |
|
|
5'6'' x 6'4'' |
|
Main Level |
Primary Bedroom |
|
|
14'3'' x 14'0'' |
|
Main Level |
Office |
|
|
10'1'' x 10'0'' |
|
Main Level |
Great Room |
|
|
20'9'' x 16'3'' |
|
Main Level |
Dinette |
|
|
12'9'' x 13'4'' |
|
Main Level |
Kitchen |
|
|
14'0'' x 13'0'' |
|
Main Level |
Foyer |
|
|
8'0'' x 7'4'' |
Utilities
https://www.realtor.ca/real-estate/25759135/54-herb-street-norwich

