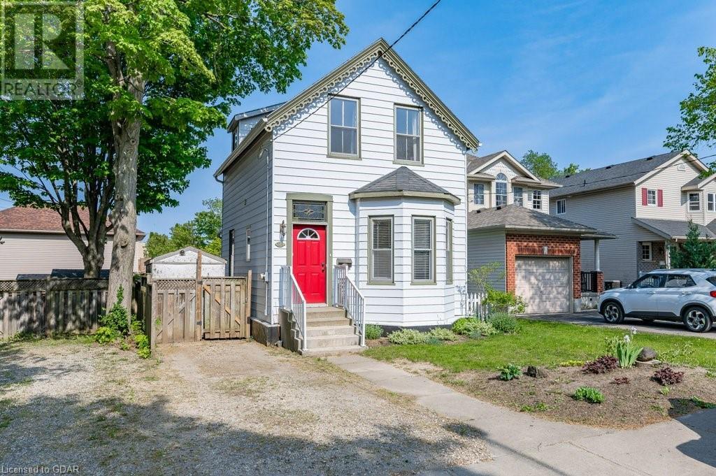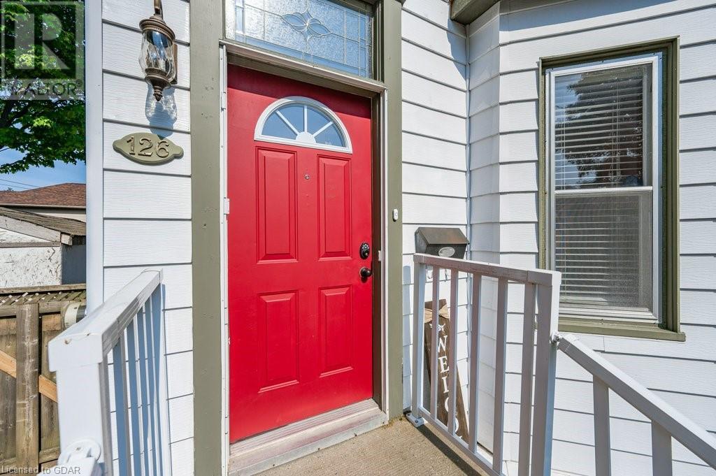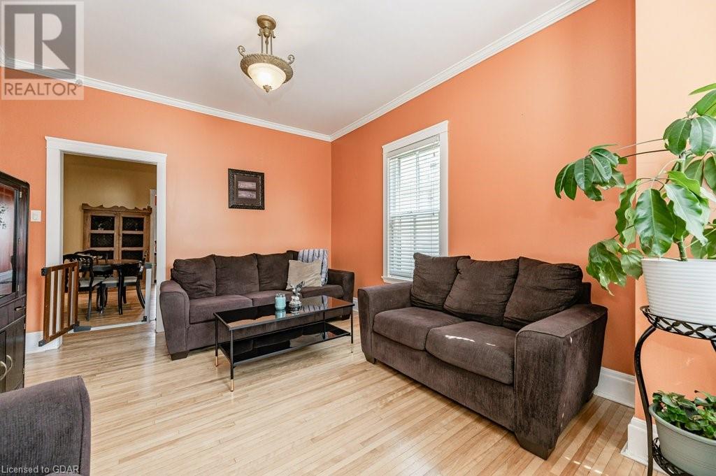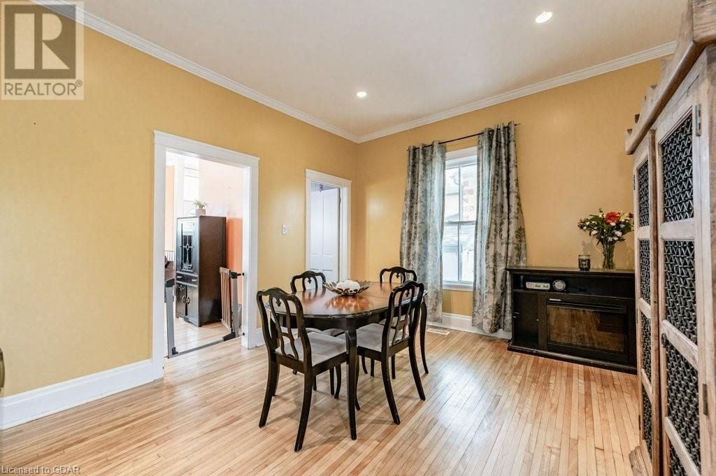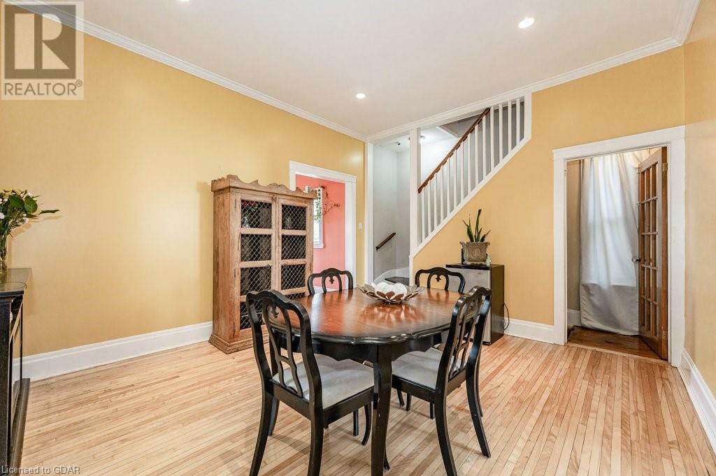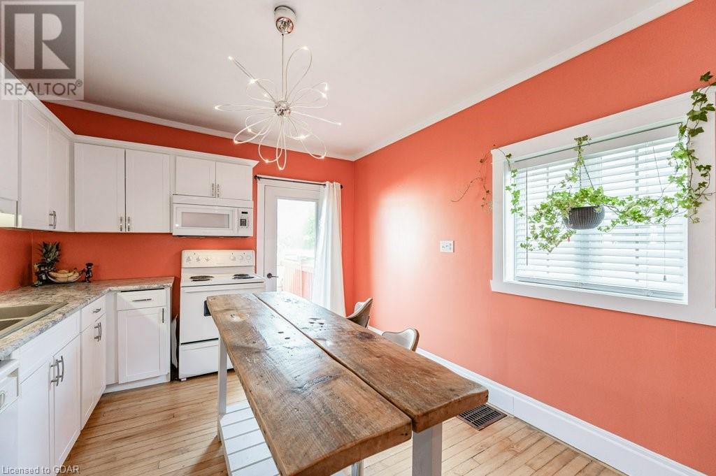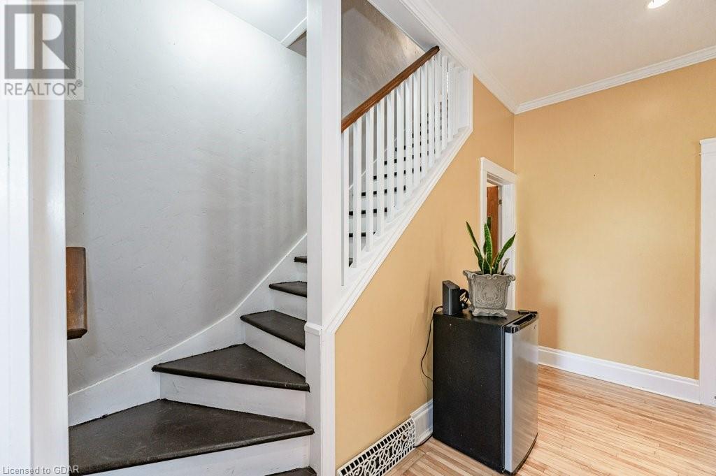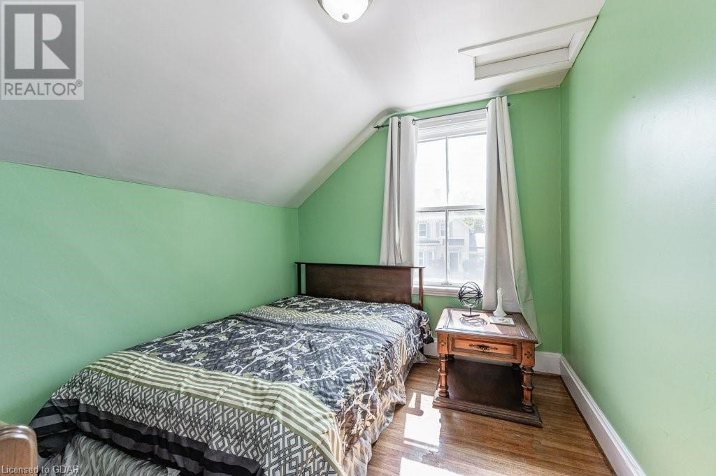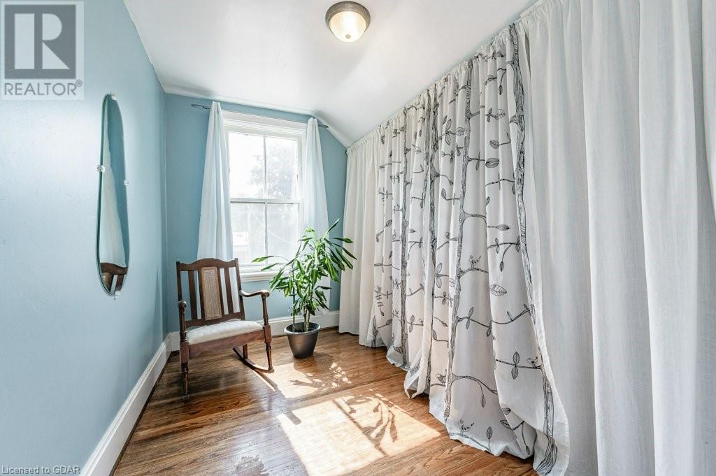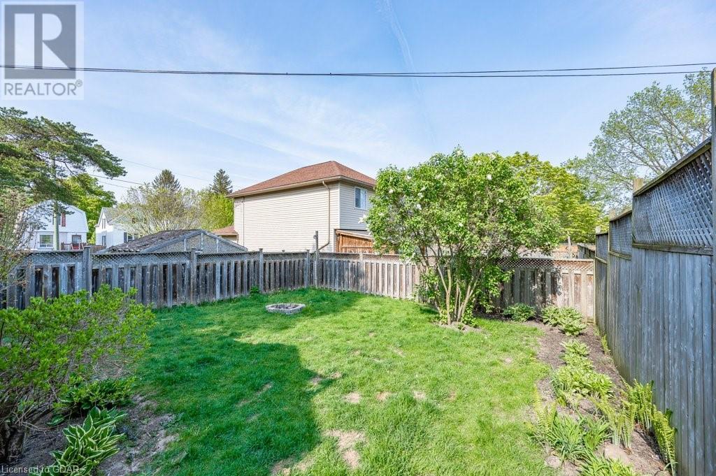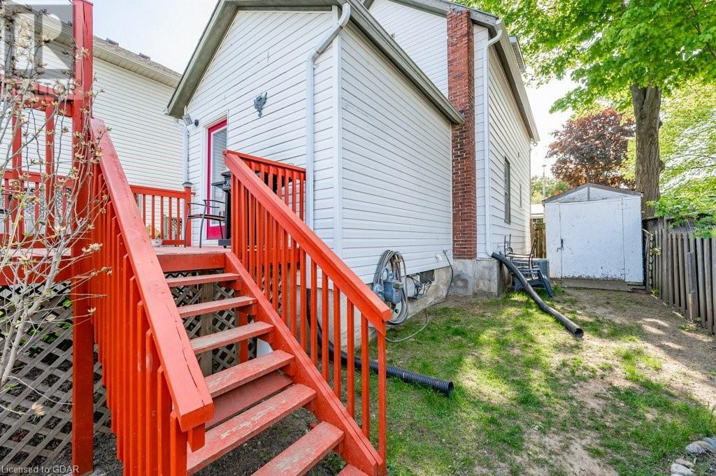3 Bedroom
2 Bathroom
1227
2 Level
Central Air Conditioning
Forced Air
$514,995
This well-cared-for home has outstanding curb appeal, lots of character and is situated in a conveniently located and well established neighbourhood lined with mature trees. The main floor features a bright and light filled living room, large dining area, a tastefully updated kitchen leading to the backyard, in addition to a 2PC powder room. Upstairs you’ll find 3 generously sized bedrooms as well as a remodelled 4PC bathroom which includes heated floors. Head outside to discover a private back deck, fully fenced yard and a separate basement entrance. All of this is situated with easy access to the highway for commuters and all the amenities you could ask for. Contact us to book your private viewing today! (OFFERS ANYTIME). (id:43844)
Property Details
|
MLS® Number
|
40440594 |
|
Property Type
|
Single Family |
|
Amenities Near By
|
Hospital, Park, Place Of Worship, Schools, Shopping |
|
Community Features
|
Community Centre |
|
Equipment Type
|
Water Heater |
|
Features
|
Park/reserve, Crushed Stone Driveway |
|
Rental Equipment Type
|
Water Heater |
|
Structure
|
Shed |
Building
|
Bathroom Total
|
2 |
|
Bedrooms Above Ground
|
3 |
|
Bedrooms Total
|
3 |
|
Appliances
|
Dishwasher, Dryer, Freezer, Refrigerator, Stove, Water Softener, Washer, Microwave Built-in |
|
Architectural Style
|
2 Level |
|
Basement Development
|
Unfinished |
|
Basement Type
|
Full (unfinished) |
|
Constructed Date
|
1890 |
|
Construction Style Attachment
|
Detached |
|
Cooling Type
|
Central Air Conditioning |
|
Exterior Finish
|
Aluminum Siding |
|
Foundation Type
|
Stone |
|
Half Bath Total
|
1 |
|
Heating Type
|
Forced Air |
|
Stories Total
|
2 |
|
Size Interior
|
1227 |
|
Type
|
House |
|
Utility Water
|
Municipal Water |
Land
|
Access Type
|
Road Access, Highway Nearby |
|
Acreage
|
No |
|
Land Amenities
|
Hospital, Park, Place Of Worship, Schools, Shopping |
|
Sewer
|
Municipal Sewage System |
|
Size Depth
|
97 Ft |
|
Size Frontage
|
34 Ft |
|
Size Irregular
|
0.076 |
|
Size Total
|
0.076 Ac|under 1/2 Acre |
|
Size Total Text
|
0.076 Ac|under 1/2 Acre |
|
Zoning Description
|
R2 |
Rooms
| Level |
Type |
Length |
Width |
Dimensions |
|
Second Level |
4pc Bathroom |
|
|
Measurements not available |
|
Second Level |
Bedroom |
|
|
8'7'' x 10'4'' |
|
Second Level |
Bedroom |
|
|
8'6'' x 10'4'' |
|
Second Level |
Primary Bedroom |
|
|
8'4'' x 11'1'' |
|
Basement |
Storage |
|
|
16'0'' x 28'0'' |
|
Basement |
Storage |
|
|
10'2'' x 12'11'' |
|
Main Level |
2pc Bathroom |
|
|
Measurements not available |
|
Main Level |
Living Room |
|
|
12'5'' x 16'7'' |
|
Main Level |
Dining Room |
|
|
12'5'' x 16'7'' |
|
Main Level |
Kitchen |
|
|
11'0'' x 13'8'' |
Utilities
|
Cable
|
Available |
|
Natural Gas
|
Available |
|
Telephone
|
Available |
https://www.realtor.ca/real-estate/25734172/126-victoria-street-n-woodstock

