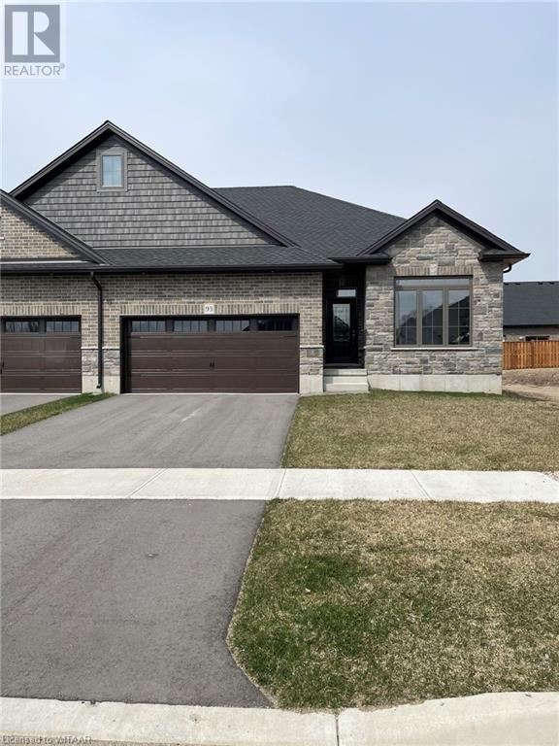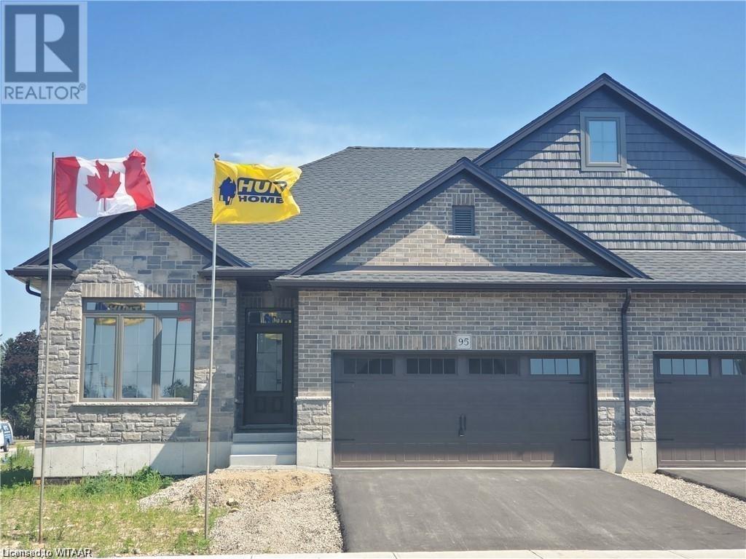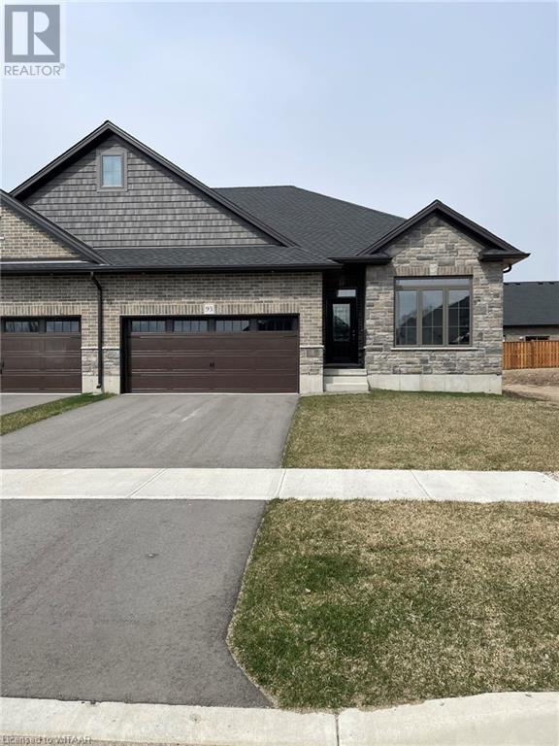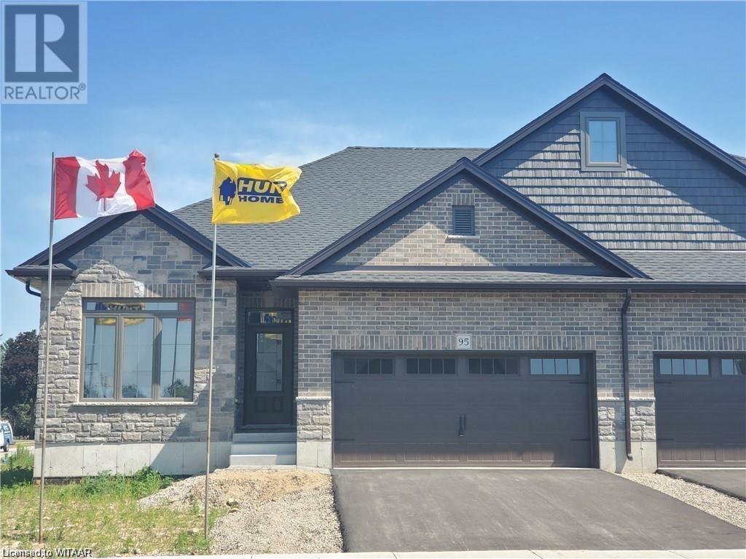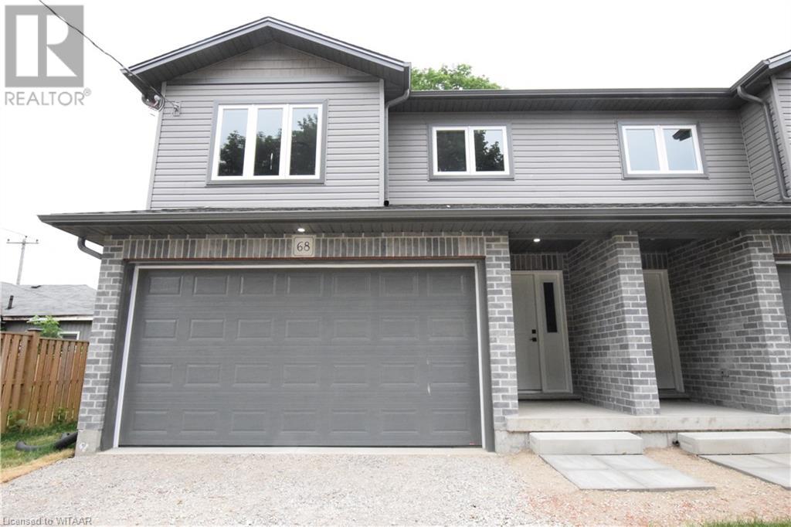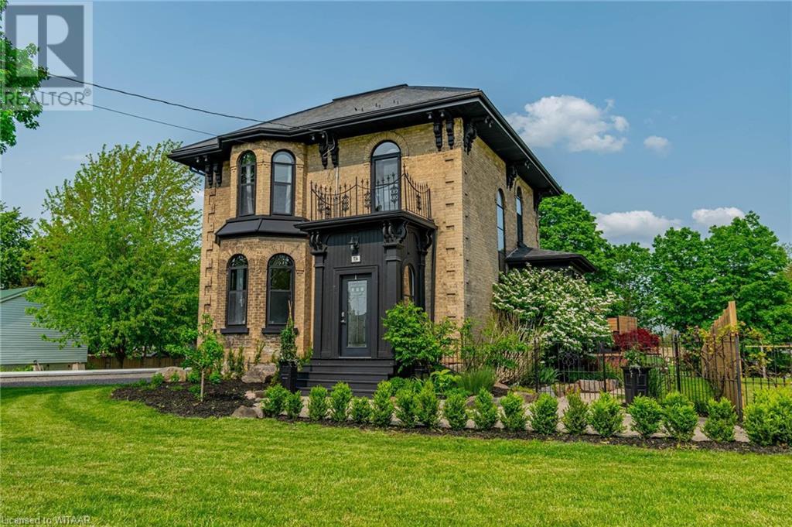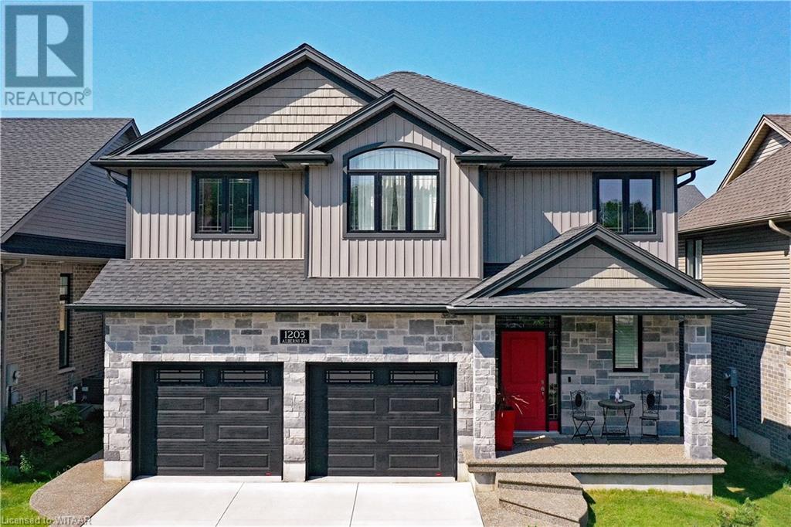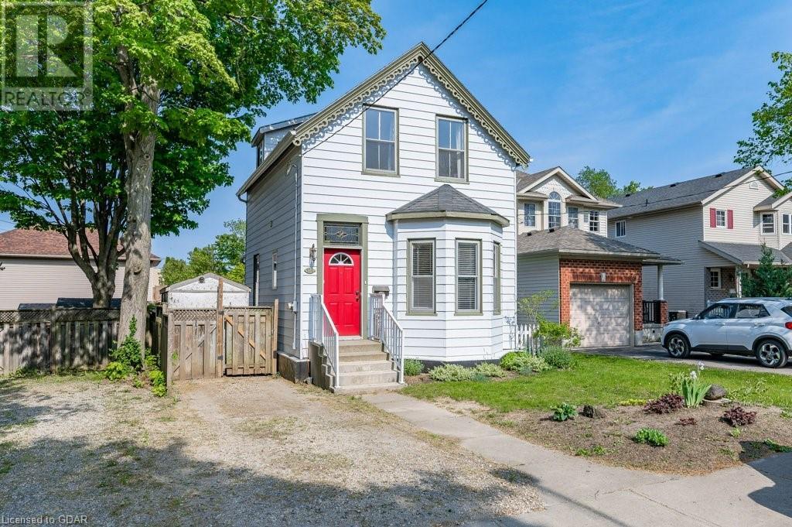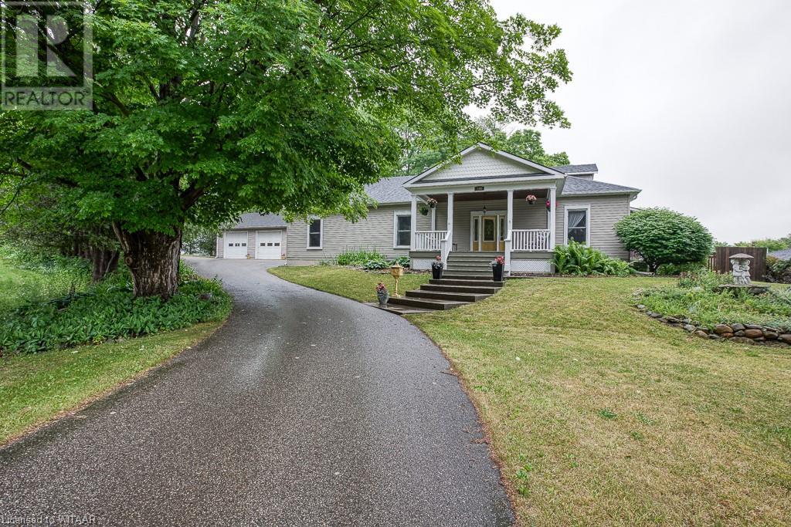Woodstock Ingersoll Real Estate Houses For Sale
93 Matheson Crescent
Innerkip, Ontario
WOW! This is your opportunity to own one of the Builder's beautiful Model Homes with finished basement. This home offers open concept living with modern tasteful decor and a number of upgrades. This spacious, over 2200 sq ft of living space, semi detached bungalow offers an easy lifestyle with a generous double attached garage. Walk into graceful living including 9' ceilings on main floor plus a tray ceiling in great room; granite countertops, crown and valance incl. with custom kitchen cabinetry, walk-in pantry; hardwood and ceramic flooring; large main floor laundry/mudroom with storage; luxury ensuite and spacious walk-in closet finish off the primary bedroom. Lower level offers windows that allow the light to flow in with a large family room and bedroom as well as a 4 pc bathroom and spacious storage room. There is a generous amount of storage throughout this home. Located on a quiet crescent with brick and stone exterior also incl. are exterior potlights; 12'x12' deck; paved driveway; fully sodded lot; central air conditioning; and MORE. Enjoy your rear deck or relax in your backyard. Photos of this home and virtual tour is of one of Builder's Model Home-This is the ROSSEAU Model. Other homes available. New build taxes to be assessed. For Open House please join us at 9 Matheson Cres. (furnished model home) or make your appointment today. (id:43844)
22 Matheson Crescent
Innerkip, Ontario
Open concept bungalow home with 1300 sq ft of tasteful living space on the main floor. NO CONDO FEES and NO REAR NEIGHBOURS. This home is currently under construction and this is your opportunity to make all the selections and ensure this is the home of your dreams. Experience another quality Hunt Home. Semi detached bungalow with generous double garage. Hunt Homes quality finishes finishes include custom style kitchen with granite countertops, crown and valance and large pantry; hardwood and ceramic flooring; 9' ceilings on the main floor with tray ceiling in the great room; main floor laundry/mudroom; primary bedroom with luxury walk-in 3 pc ensuite; insulated floor to ceiling basement exterior walls; brick and stone exterior with potlights; 12'x12' deck; paved driveway; fully sodded lot; central air conditioning; and MUCH MORE. Large windows throughout the home, including the basement allows generous natural lighting for the entire home. Ask about our finished basement package pricing which includes a spacious family room, large 3rd bedroom and 4 pc ensuite which provides an additional 900+ sq ft of comfortable living space. This is the LAKEFIELD model. Photos and virtual tour is of one of Builder's Model Homes. Other homes and various size lots available with different possession dates inquire or make your appoinment. For Open House please join us at 9 Matheson Cres (furnished model home). (id:43844)
585 Walter Street
Woodstock, Ontario
Welcome to 585 Walter Street in the heart of a family-oriented neighborhood, just steps away from beautiful Southside Park. This charming one and a half story home has had several updates and boasts two nice sized bedrooms on the main floor, den in the basement being used as a bedroom (needs egress window) and a bedroom in the second floor loft. Good sized windows fill the rooms with natural light, creating a warm and inviting atmosphere throughout. The family room in the basement provides a cozy retreat for relaxation and entertainment. The home features several modern upgrades, including some new flooring, paint, furnace and windows, providing both comfort and energy efficiency. The detached garage is a true bonus, with a poured concrete floor, insulation, and hydro, offering endless possibilities for a workshop or additional storage space. Located in a highly desirable area, this home offers easy access to amenities and is perfectly situated for commuters with its close proximity to the 401 and 403 highways. Whether you're seeking recreational activities at Southside Park or convenient access to nearby shopping and dining options, this location has it all. (Seller is willing to have the roof done prior to closing). Open to many possibilities with R2 zoning. (id:43844)
24 Matheson Crescent
Innerkip, Ontario
Open concept bungalow home with 1300 sq ft of tasteful living space on the main floor. NO CONDO FEES and NO REAR NEIGHBOURS. This home is currently under construction; this is your opportunity to make all the selections and ensure this is the home of your dreams. Experience another quality Hunt Home. Semi detached bungalow with generous double garage. Hunt Homes quality finishes finishes include custom style kitchen with granite countertops, crown and valance and large pantry; hardwood and ceramic flooring; 9' ceilings on the main floor with tray ceiling in the great room; main floor laundry/mudroom; primary bedroom with luxury walk-in 3 pc ensuite; insulated floor to ceiling basement exterior walls; brick and stone exterior with potlights; 12'x12' deck; paved driveway; fully sodded lot; central air conditioning; and MUCH MORE. Large windows throughout the home, including the basement allows generous natural lighting for the entire home. Ask about our finished basement package pricing which includes a spacious family room, large 3rd bedroom and 4 pc ensuite which provides an additional 900+ sqft of comfortable living space. Privacy fence to be installed at rear of lot by the builder. Enjoy your rear deck or relax in your backyard. Photos and virtual tour is of one of Builder's Model Homes - This is the ROSSEAU model. Other homes and lots of various sizes and possession dates available inquire or make your appointment. New build taxes to be assessed. For Open House please join us at 9 Matheson Cres (furnished model home). (id:43844)
162 Prince Charles Crescent
Woodstock, Ontario
Welcome To Beautiful House Comes With Tons Of Upgrades, Throughout The House Hardwood Floor & Quartz Counters Tops Except 3 Baths, 9 Ft. Ceiling On Both Floors & Tall Doors, All Bedrooms With Attached Baths & 3 Upgraded Showers With Glass Doors, Beautiful Selection Of Colors, Big House For A Growing Family With Good Size Backyard For Kids To Enjoy And Gardening, Laundry Room On The 2nd Floor. Huge Kitchen Overlooking Family Room With Walk In Pantry & All Upgraded Appliances with Warranties. Side Entrance To The Basement and Unfinished Huge Basement. This House is Waiting For You To Call Your Home. (id:43844)
1223 Upper Thames Drive
Woodstock, Ontario
Welcome To 2910 Sqft Home Comes With Tons Of Upgrades, Throughout The House Hardwood Floor & Quartz Counters Tops, 9 Ft. Ceiling On Both Floors & Tall Doors, All Bedrooms With Attached Baths & 2 Upgraded Showers With Glass Doors, Beautiful Selection Of Colors, Big House For A Growing Family With Good Size Backyard For Kids To Enjoy And Gardening, Laundry Room On The 2nd Floor. Huge Kitchen Overlooking Family Room With Walk In Pantry & All Upgraded Appliances with Warranties. Side Entrance To The Basement and Unfinished Huge Basement. This House is Waiting For You To Call Your Home. (id:43844)
32 Matheson Crescent
Innerkip, Ontario
Open concept bungalow home with 1300 sq ft of tasteful living space on the main floor. NO CONDO FEES and NO REAR NEIGHBOURS. TO BE BUILT this is your opportunity to make all the selections and ensure this is the home of your dreams. Experience another quality Hunt Home. Semi detached bungalow with generous double garage. Hunt Homes quality finishes include custom style kitchen with granite countertops, crown and valance and large pantry; hardwood and ceramic flooring; 9' ceilings on main floor with tray ceiling in the great room; main floor laundry/mudroom; primary bedroom with luxury walk in 3 pc ensuite; insulated floor to ceiling basement exterior walls; brick and stone exterior with potlights; 12'x12'deck; paved driveway; fully sodded lot; central air; MORE. Large windows throughout the home including the basement allows generous natural lighting for the entire home. Ask about our finished basement package pricing which includes a spacious family room, large 3rd bedroom and 4 pc ensuite which provides an additional 900+ sq ft of comfortable living space. Privacy fence to be installed at rear of lot by the builder. Enjoy your rear deck or relax in your backyard. Photos and virtual tour of Builder's Model Homes-This is the ROSSEAU Model. Other homes and lots of various sizes and possession dates available. New build taxes to be assessed. For Open House please join us at 9 Matheson Cres., inquire or book your appointment. (furnished model home) (id:43844)
30 Matheson Crescent
Innerkip, Ontario
Open concept bungalow home with 1300 sq ft of tasteful living space on the main floor. NO CONDO FEES and NO REAR NEIGHBOURS. TO BE BUILT and this is your opportunity to make all the selections and ensure this is the home of your dreams. Experience another quality Hunt Home. Semi detached bungalow with generous double garage. Hunt Homes quality finishes include custom style kitchen with granite countertops, crown and valance and large pantry; hardwood and ceramic flooring; 9' ceilings on main floor with tray ceiling in the great room; main floor laundry/mudroom; primary bedroom with luxury walk in 3 pc ensuite; insulated floor to ceiling basement exterior walls; brick and stone exterior with potlights; 12'x12'deck; paved driveway; fully sodded lot; central air; MUCH MORE. Large windows throughout the home including the basement allows generous natural lighting for the entire home. Ask about our finished basement package pricing which includes a spacious family room, large 3rd bedroom and 4 pc ensuite which provides an additional 900+ sq ft of comfortable living space. This is the LAKEFIELD Model. Virtual Tour and photos of one Builder's Model Homes. Other homes and various size lots available with different possession dates. For Open House please join us at 9 Matheson Cres inquire or make your appointment. (furnished model home) (id:43844)
342 Spencer Street
Woodstock, Ontario
A RARE OPPORTUNITY!! Welcome to your chance to own a captivating century home that truly embodies the essence of Woodstock's rich history. This remarkable farmhouse, located in the esteemed south end, is a one-of-a-kind gem. With its well-preserved original materials and meticulous upkeep, this residence stands as a testament to the past while offering modern comforts. Stepping inside, you are immediately greeted by the timeless allure of exposed brick and beams, harkening back to a bygone era. The levelled plank flooring, beautifully maintained and original, guides you through each room, showcasing the home's authenticity. Transom windows flood the space with natural light, creating an inviting atmosphere. The charm continues with high ceilings that create a sense of grandeur and a wooden staircase that adds character and elegance. A wood-burning fireplace, a symbol of warmth and coziness, invites you to relax and unwind. Upgrades such as central air, central vac, HWT, washer/dryer hookup and newer doors/windows seamlessly blend with the original features. The main floor bathroom has also been tastefully updated, enhancing both functionality and aesthetics. Debunking common misconceptions about older homes, all knob and tube wiring has been removed, ensuring safety and peace of mind. Large lot within a friendly neighbourhood, this family home offers proximity to amenities and schools. The exterior delights with a beautiful covered deck, providing a serene space to enjoy the outdoors. This is truly a once in a life time opportunity, don't miss it! (id:43844)
66 Hodgins Crescent
Woodstock, Ontario
Welcome to 66 Hodgins Cres! This 3 Bedroom, 2 Bath raised bungalow is sure to impress. The principle rooms are flooded with natural light through the large windows, the kitchen has it's own breakfast room overlooking the beautifully landscaped, private yard, for your entertaining pleasure there is a separate dining room or you can bbq on the back deck and enjoy dinner under the gazebo. Featuring an oversized primary bedroom and 2 large secondary bedrooms, there is plenty of space here for your growing family. The basement has an ample recreation room and separate entrance from the double car garage. If you need some space to tinker, there is a large shed in the backyard. Situated on a lovely pie shaped lot close to schools, shopping and with easy access to the 401 for commuters this property won't last long book your viewing today. (id:43844)
521 Nova Scotia Court Unit# 14
Woodstock, Ontario
Welcome home to 521 Nova Scotia Court. Luxury condo living centrally located! This 2 car garage END UNIT has seen major transformation over last few years. An open, bright layout with 9ft ceilings and now with a newly finished basement. Unique to an end unit is the extra green space with side yard. With hardwoods throughout the main level, your eye will be drawn to the chefs kitchen (2021) that boasts granite counters, pot lights, new appliances (2021). Walk out of the kitchen to the large deck which was just extended (2020). The main floor and ensuite bathrooms saw major renovation now each with walk in shower and ceramic tiled floors. The basement (finished in 2021) has been foam insulated, fully drywalled, a gas fireplace was added with beautiful surround, cabinetry for crafts or potential bar area added (sink is roughed in), luxury vinyl plank floors throughout and pot lights added as well. Now featuring a third full bath, a luxury spa-like bathroom in basement with soaker tub.Water heater is owned. Kinetico water softener included 2019. Convenient location just 5 min walk to Southside Park and more community activities. Reeves Community Complex with Southside Pool just a 2 min walk, lawn bowling a 2 min walk, and drive just 5 min to the 401. Centrally located, 30 min to Cambridge, Kitchener, Brantford, London, Stratford. Just move in and enjoy! (id:43844)
78 Riddell Street
Woodstock, Ontario
Welcome home to breathtaking 78 Riddell. This property has been lovingly restored both inside and out with no attention to detail spared. Historic charm and grandeur will beguile you at every turn from the moment you set your eyes on this truly remarkable home. Situated on an oversized, mature lot in north central Woodstock this solid brick century home boasts undeniably classic curb appeal. A flagstone path invites you to step inside the vestibule and marvel as you make your way through the formal centre hall plan. With each featuring original fireplaces as their focal points, the main floor's library, great room, and dining room are highlighted by fabulous wall mouldings, ceiling height, newly refinished floors and bevelled glass French doors with original brass and crystal hardware. The rear portion of the home showcases the best of both worlds as its historic features are seamlessly incorporated with modern amenities; an oversized mudroom with heated floors and ample storage, main floor laundry, and a stunning chefs kitchen with solid wood cabinets, stainless steel appliances, custom range hood and leathered granite countertops and backsplash. Walk up the spiral staircase to find the master bedroom and gorgeous ensuite plus two remarkably spacious secondary bedrooms with walk-in closets and another brand new three piece bathroom all of which feature the same spectacular ceiling height and refinished original wood floors. You will simply never want to leave, and why should you? Make this home your 'forever' today. (id:43844)
82 Chippewa Avenue
Woodstock, Ontario
SPLISH, SPLASH!!! There's still time to enjoy this back yard oasis this year! This 3 plus 1 bedroom home is located in the coveted Algonquin School and St. Michael's Catholic districts. This entire home is carpet free. The main living area is flooded with natural light, with great flow through-out living & dining rooms plus easy access to the large kitchen with plentiful cupboards & abundant counter space. Updates include: NEW POOL HEATER 2023; New Pool Liner 2018; New Pool Pump & Filter 2021; New Furnace 2022; New Pool Fencing 2022; New Kitchen Tap & new locks 2023. Roof & concrete drive 2015. The above-grade lower level features a family room with gas fireplace, 4 piece bath with soaker tub and an additional bedroom - great for a teenage area or in-law set-up. The pool area has it's own fencing to keep all little ones safe in the fully fenced yard. With the flexible closing and the new pool heater, there's plenty of swimming time this year! (id:43844)
395 Masters. Drive
Woodstock, Ontario
Welcome to 395 Masters Drive in beautiful North Woodstock with unobstructed views of the manicured golf course behind. This home has been carefully crafted by NewCastle Homes and features 2,688 square feet on 2 levels, with additional square footage available in the walk-out basement adorned with large windows and sliding glass door. The main floor hosts an expansive open concept living area with continuous engineered hardwood flooring throughout the space. The greatroom offers a stone accented end-wall gas fireplace and large windows. The spacious kitchen has beautiful design elements including quartz waterfall edge island with accent panel, loads of storage including pantry with pull-outs, decorative open floating shelves, custom rangehood, KitchenAid appliances including 36” 6 burner gas stove and a large dining area with 8’ sliding door to rear covered porch with glass panels for stunning golf-course views. The main floor also features a flex space inside the front door, ideal for a home office or formal livingroom, a main floor laundry room, a powder room and ample storage space. On the second floor there are 4 bedrooms and 2 bathrooms including a luxurious primary suite with an enviable walk-in closet and ensuite with a freestanding tub & spacious tile/glass shower, double vanity and water closet. This stunning home is available now, it is builder owned and never been occupied. HST is included in the price as is Tarion New Home Warranty. (id:43844)
732 Khalsa Drive
Woodstock, Ontario
In the highly desirable and brand new subdivision of Woodstock. This brand new never lived in 1805 sq ft luxury townhome is a gem. Boasting 3 great sized bedrooms with 3 bathrooms. This bright and spacious home features a beautiful family room with fireplace and large windows. An open concept kitchen that makes entertaining guests a breeze. The kitchen offers stainless steel appliances, and quartz countertops. Hardwood floors and stairs, make this home perfect and ready to move in. On the second floor the 3 bedrooms are great sizes, the master bedroom comes with a full ensuite and a walk-in closet, additionally there is a conveniently placed 2nd floor laundry. This home is close to amenities and is in a growing subdivision. Outside Deck This is a great time to get into this home and area. This deal won’t last! A potential 4th bathroom is roughed in already in the basement. Extra switched wiring in 2 locations - for Ceiling fans in Kitchen and ceiling over Stairs in the top floor. (id:43844)
44 Main Street E
Norwich, Ontario
Welcome to this remarkable property located on the edge of Norwich. There is more than the eye can see here! Upon arrival you will note the size of this home! It's close to amenities, it has a private backyard and so much space for everyone to enjoy! The front door welcomes your to the main living space with a large granite kitchen featuring ample cupboard space, stone backsplash, large island, pot filler, built-in wine rack and more! The open concept family dining room and the massive living room are perfect for hosting or relaxing. The main floor includes a large family bathroom with a jacuzzi, shower, towel warmers, and granite vanity. The large laundry room with ample storage and a mud room are at the back of the home with built in lockers and space for all your outdoor gear. On the other side of the home is the primary bedroom featuring a walkout balcony, ensuite bathroom boasting a steam shower, and a walkin closet. On the lower level you'll find a rec room, additional bedroom, and yep...it keeps going! There's a full game or workout room with walkout access to your backyard! Continuing through the basement your jaw will drop when you see this massive game room perfect for Saturday evening gatherings, parties, and more! Equipped with a full kitchen, tall ceilings and a walkout onto the concrete pad outback. There's an additional bedroom or in-law suite potential. You'll just have to see all this potential for yourself. Outside you will find a massive two bay shop with large garage doors, workbench, closed in mezzanine, there's space here for your next business venture. At the large pool and massive deck you'll find the perfect summer retreat, there's a pool house including a change room, bathroom, shower, and kitchenette, as well as a bunkie upstairs. There is more to mention about this yard like the gorgeous landscaping, firepit, hottub, pond, and treehouse. Don't wait to book your private viewing! Full information brochure available upon request. (id:43844)
68 Chapel Street
Woodstock, Ontario
SPACIOUS 1700 SQ FT NEW BUILD SEMI WITH DOUBLE CAR GARAGE. OPEN EAT-IN KITCHEN AND GREAT ROOM, 3 LARGE BEDROOMS, 2.5 BATHS INCLUDING A 4 PIECE PRIMARY ENSUITE, PRIMARY WALK-IN CLOSET, AND UPPER-LEVEL LAUNDRY. QUALITY HARD FLOORING THROUGHOUT. FULL APPLIANCE PACKAGE INCLUDING REFRIGERATOR, STOVE, DISHWASHER, WASHER, DRYER, C/A AND HVAC CIRCULATION SYSTEM. GARAGE COMES WITH AUTOMATIC GARAGE DOOR OPENER. SET ON A BEAUTIFUL LEVEL LOT WITH A PRIVATE BACK YARD. GREAT CITY CORE LOCATION IN A QUIET NEIGHBOURHOOD. EASY WALKING DISTANCE TO CHILD CARE, GROCERY SHOPPING, ELEMENTARY AND HIGH SCHOOLS, RESTAURANTS, BOTH SHOPPERS AND REXALL DRUG MARTS, TIM HORTONS, PLAYGROUNDS AND PARKS. FOR COMMUTERS THERE IS CONVENIENT, QUICK ACCESS TO MAJOR HIGHWAYS 401/403. NOW MOVE IN READY! (id:43844)
76 Stover Street E
Norwich, Ontario
Welcome to 76 Stover St, Norwich—a captivating century home that seamlessly blends historical charm with modern comforts on just over 1/3 of an acre property! With its impressive 10 ft ceilings and a thoughtfully fenced backyard with rear property access, this home is sure to capture your heart. The main floor welcomes you with a well-appointed kitchen, complete with modern appliances, ample cabinet space, and a cozy breakfast nook where you can savor your morning coffee. Adjacent to the kitchen, the grand dining room with crown moldings sets the stage for intimate gatherings or memorable dinner parties with loved ones. The spacious living room exudes elegance with an abundant natural light streaming in through large windows, highlighting the natural gas fireplace. It is the ideal space for outdoor entertaining, gardening, or simply unwinding after a long day. Picture yourself enjoying lazy afternoons on the deck, hosting summer barbecues with friends and family, or relishing in the serenity of your own outdoor sanctuary. Conveniently located in Norwich, this home offers easy access to a friendly community and a host of local amenities. Explore nearby shops, restaurants, parks, and schools, all within a short distance from your doorstep. 76 Stover St is a true gem, combining timeless appeal, spacious living, and an enviable location, 17 minutes to the 401 and 35 minutes to Brantford. Don't miss out on the opportunity to make this charming property your own! Make a move, book your personal viewing today! (id:43844)
1203 Alberni Road
Woodstock, Ontario
Welcome to this charming neighborhood in North Woodstock, where convenience and recreation blend harmoniously. This spacious 2200 square feet 2-storey home is ideally located close to walking trails, Pittock Lake, and the popular Cowan Fields. As you enter this beautifully designed home, you'll be greeted by the perfect combination of functionality and style. The kitchen boasts stunning granite countertops, and a convenient walk-in pantry offering ample storage space, allowing you to keep your kitchen organized and clutter-free. The main floor of this home features 9-foot ceilings, creating a bright and open atmosphere that is both inviting and spacious. The gas fireplace adds warmth and ambiance, creating the perfect setting for cozy nights with loved ones. The foyer welcomes you with a statement light pendant, setting the tone for the elegant and modern design found throughout the house. Moving upstairs, you'll discover a wide and well-lit hallway, creating a sense of openness and grandeur. Convenience is at its finest with a second-floor laundry room complete with a sink, making laundry day a breeze and providing a practical and functional space. The master bedroom is a true retreat, offering generous space for a king-size bed and more. The attached ensuite bathroom is designed for luxury and relaxation, featuring a four-piece layout with a glass shower and double sink. In addition to the fantastic interior features, this property offers a prime location for outdoor enthusiasts. The nearby walking trails provide the perfect opportunity for leisurely strolls, jogging, or biking, allowing you to fully enjoy the natural beauty of the area. Cowan field, with its baseball facilities and splash pad, is just a short distance away, offering a place for outdoor sports and family-friendly entertainment. Don't miss the chance to make this remarkable property your new home sweet home. Click the virtual tour link and see this move-in condition home today! (id:43844)
126 Victoria Street N
Woodstock, Ontario
This well-cared-for home has outstanding curb appeal, lots of character and is situated in a conveniently located and well established neighbourhood lined with mature trees. The main floor features a bright and light filled living room, large dining area, a tastefully updated kitchen leading to the backyard, in addition to a 2PC powder room. Upstairs you’ll find 3 generously sized bedrooms as well as a remodelled 4PC bathroom which includes heated floors. Head outside to discover a private back deck, fully fenced yard and a separate basement entrance. All of this is situated with easy access to the highway for commuters and all the amenities you could ask for. Contact us to book your private viewing today! (OFFERS ANYTIME). (id:43844)
733 Spitfire Street
Woodstock, Ontario
Welcome to 733 Spitfire, an exquisite home designed to captivate your heart and imagination. From the moment you step onto the spacious porch, you'll be enamored by its stunning curb appeal. The open main floor-plan with 9-foot ceilings exudes sophistication, while unique details like rounded soft archways, striking feature walls, and a floating fireplace add a touch of style to every room. As you venture upstairs, you'll discover four generously-sized bedrooms and be amazed by the remarkably unique open concept basement space. This basement is artfully crafted for both entertainment and expanded living, making it perfect for hosting gatherings or providing a cozy retreat to suit your desires. It boasts a feature wine wall to showcase your collection and a convenient Murphy bed for accommodating additional guests. The exceptional quality of this home extends beyond its interior. Step into the backyard, where a paradise of upgrades awaits you. Picture yourself lounging by a swim-up bar with underwater stools, enjoying the refreshing waters and the soothing waterfall. A custom stone patio invites you to unwind and revel in outdoor bliss. And not just one, but two outdoor fire-pits adorn the landscape, providing warmth and ambience for unforgettable evenings. One of the fire-pits even features a spacious seating area, perfect for hosting memorable nights of entertainment. Don't miss the chance to experience 733 Spitfire. Book your showing today and witness firsthand why this home is an absolute must-see! (id:43844)
140 Concession Street
Ingersoll, Ontario
Welcome to your new home in the heart of Ingersoll! With 5 bedrooms & 5 bathrooms, this magnificent home offers enough space to give everyone a sense of privacy and personal space. Circa 1860 1.5 storey home w/an impressive 3,210 square feet of interior living space. The large triple car garage is perfect for car enthusiasts or families w/ multiple vehicles! 27’ X 43’, heated & complete w/2pc bathroom, workbench/cabinets, & oversized 9' x 10' doors. Foyer w/heated floors & ample closet space. Large trim & tall ceilings throughout creates an open and inviting environment. Eat-in kitchen w/ large windows overlooking the backyard & skylights allowing natural light to fill the space. Lots of cupboard & counter space, backsplash, potlights & pantry. The layout offers separate living spaces, perfect for families who need that extra bit of room. On the main floor there are 3 bedrooms, primary bedroom w/cove ceilings, walk in closet & 3pc ensuite. Living room + a den that could be used as a home office or dining room. Main floor laundry has lots of storage. 4pc bath w/heated floors. Off the kitchen is a family room w/hardwood floors plus a hidden door leading to the lower level offers space for storage or finish for a theatre room. A beautiful staircase leads to the second level where there's a living room w/ plumbing R/I in for a bar, 2 bedrooms, 4pc bath & 2 pc ensuite.The exterior of the home is equally impressive! Situated on a generous .6 acre lot, you'll have plenty of room to relax & enjoy the outdoors. The front porch is the perfect place to unwind w/ a cup of coffee in the morning or a glass of wine in the evening. The back patio is ideal for entertaining family & friends. This property is perfect for growing families or those who love to entertain. just a quick walk to Royal Roads PS, close to parks, walking trails, downtown shops & restaurants, easy access to the 401. With so much to offer, this home is truly a gem. Don't miss the opportunity to make it yours! (id:43844)
441 King Street W
Ingersoll, Ontario
Welcome to this beautiful 4-bedroom, 2-bathroom home located at 441 King St W in Ingersoll, ON. This lovely home sits on a spacious lot, 78.19' x 149.18', and boasts a fantastic location that is sure to impress. With plenty of natural light throughout the house, you'll feel right at home the moment you step inside. The backyard is truly a gem with its large size and fully fenced yard that offers plenty of privacy for your family's enjoyment. You'll love spending time outside on the back deck with its patio door access from the kitchen area and a gas BBQ hook-up. The gazebo provides a perfect spot for entertaining guests or just relaxing with your loved ones. In addition to its many other amenities, this property also includes an in-law suite - ideal for multi-generational families or those who frequently host guests. And while the hot tub is negotiable, it's sure to be a popular spot for relaxation year-round. This property is situated in a wonderful community that offers an array of amenities such as parks, schools, shopping centers, and restaurants. Ingersoll, ON has something for everyone and is known for its friendly atmosphere and welcoming spirit. Don't miss out on this incredible opportunity to make this charming house your new home! (id:43844)
398 Masters Drive
Woodstock, Ontario
Stunning and loads of natural light, this best describes this executive Style 2 storey, 5 bedroom, 4 bathroom, beautifully decorated home. Nestled in the sought after, Sally Creek North area of Woodstock. The open floor plan with 9ft ceilings is the perfect back drop for entertaining. As you enter the home, the high ceilings and classy colour palate provides the perfect ambiance for any home. White kitchen cabinetry (soft closures and champaign colour hardware) with quartz countertops provides a pristine space for any family get together. Not to mention, off to the side of the kitchen, is a walk in pantry and built in desk area, perfect place to store those family recipes or to catch up on any book work. The elegant kitchen overlooks the main floor livingroom with beautiful gas fireplace surrounded by custom built shelves. So much natural light cascades in through the oversized windows and 2 sets of French Doors. Down the hall and leading to the garage is the perfect mudroom, with more custom built ins. Next is a powder room which is so very chic with its fashionable style wall paper. The solid oak staircase leads to the second level of the home, where you can find 4 generously sized bedrooms. In the primary bedroom your eye is immediately drawn to the custom installed wainscotting which polishes off the largest bedroom perfectly. The oversized walk in closet and the bright ensuite (heated herringbone tiled floors) are the icing on the cake. Also, for added convenience is a very chic laundry room, situated near the bedrooms. The fully finished basement with 9ft ceilings, is warm and cozy and provides a 5th bedroom and a 4 piece bathroom, perfect for that over night guest. This home is not shy of storage. Room for everyone and everything!!! The outside space provides a covered deck with gas access for a BBQ. The outside living space is fully enclosed with a new fence. The list of upgrades in this glamorous home is endless. Book your private viewing today. (id:43844)

