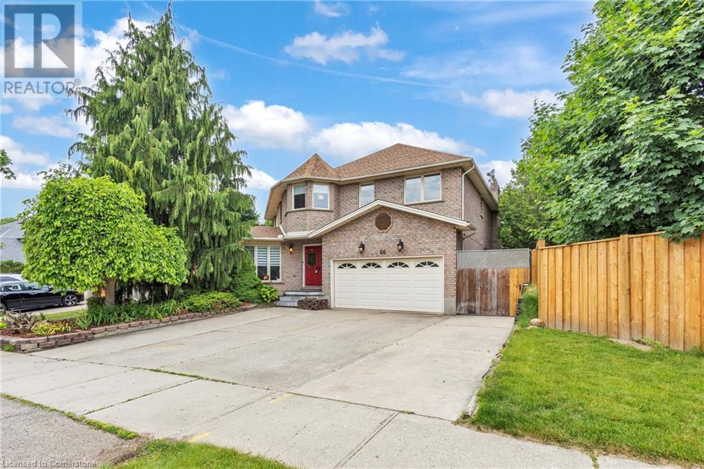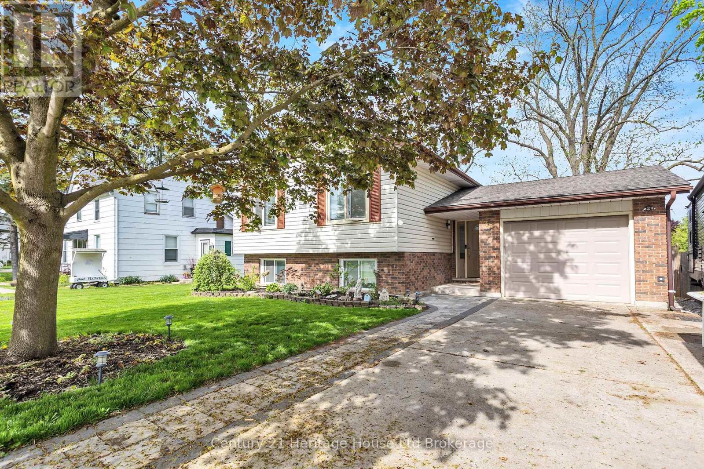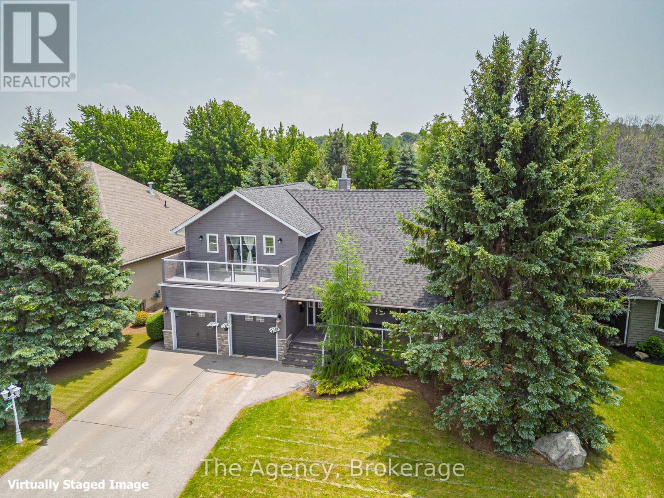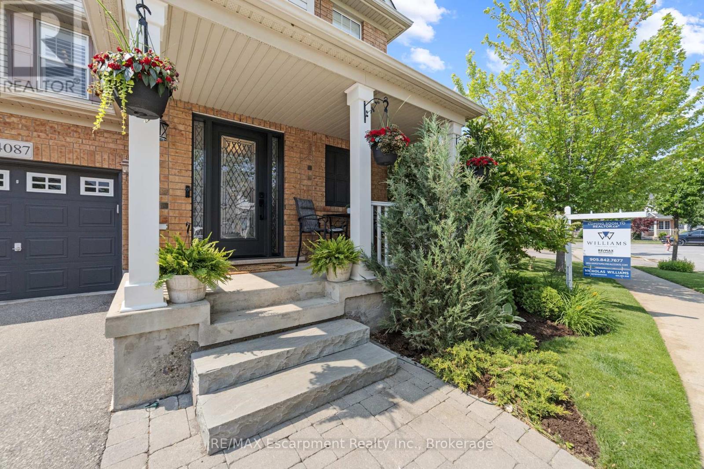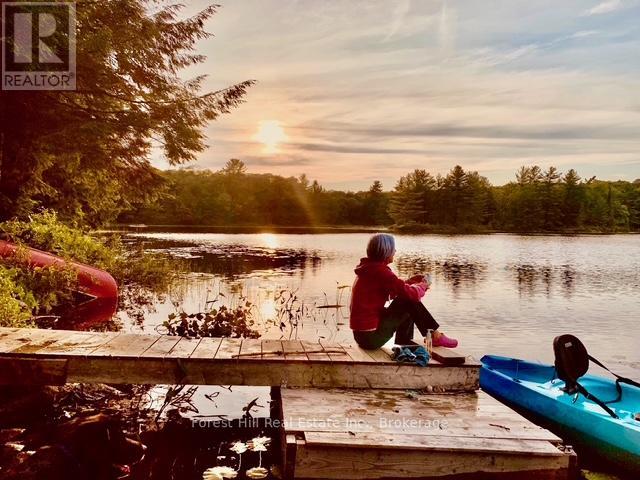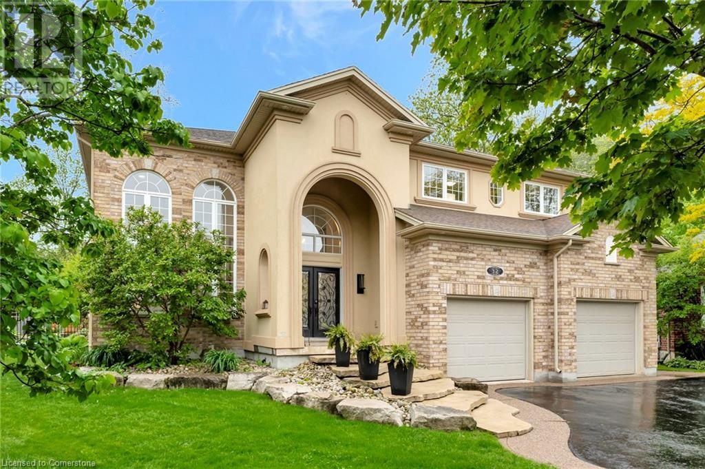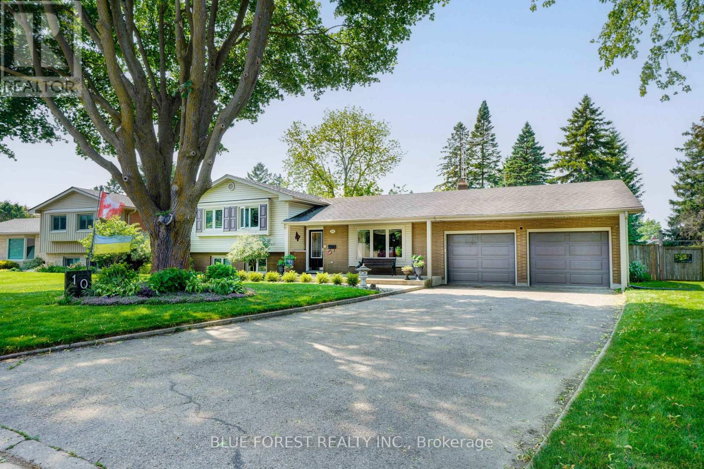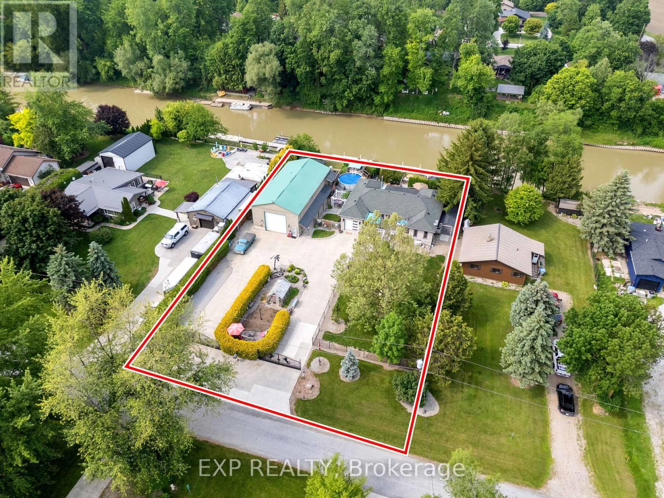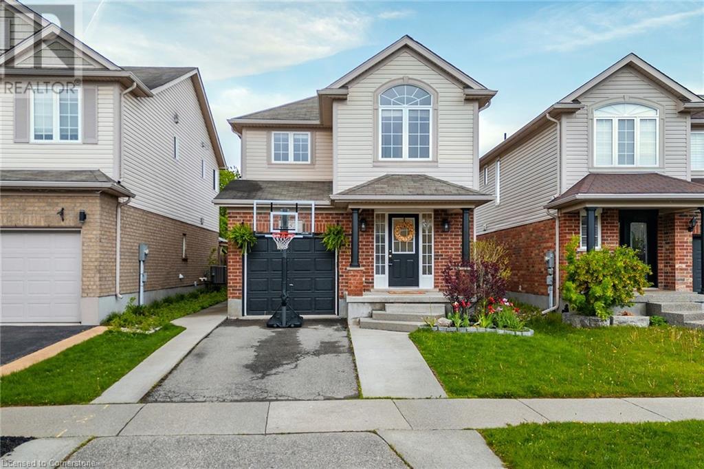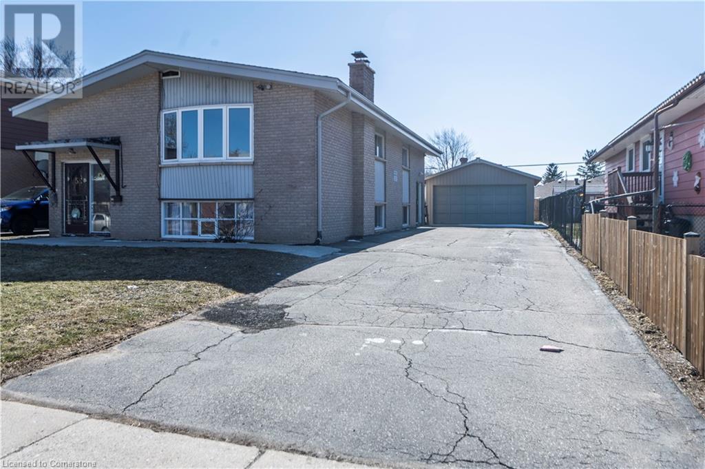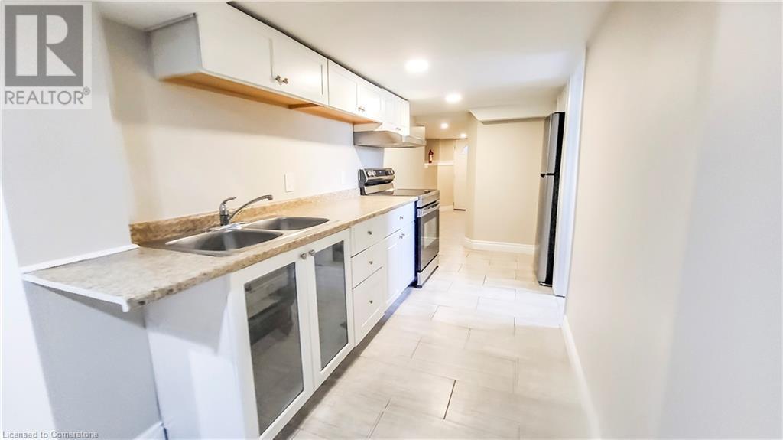449 Acadia Drive
Hamilton, Ontario
Welcome to 449 Acadia Drive. This beautifully fully renovated 2-story detached brick home located at Hamilton Mountain neighbourhood and offers over 2000 square feet of living space and is only minutes to Limeridge Mall, schools, parks & local transit. Commuters can enjoy easy access to the Linc & the Red Hill Express leading to Hwy 403 & QEW. This gorgeous home features a fantastic center hall floor plan. On the main floor you will find the living room, dining room, eat in kitchen open concept with a dinette, open to the family room with a large bay window, main floor laundry, powder room, and walkout to a lovely deck and a fully fenced backyard. Upstairs you will find 3 spacious bedrooms with closets, a loft space for a home office, and two 4-piece bathrooms including the ensuite in the master. The large unfinished basement offers ample storage and endless potential to finish the space to truly make it your own. The double-wide concrete driveway can accommodate up to 4 cars. Upgrades the kitchen is all the windows are brand new installed the sidewalk around the house newly constructed .If you’re looking for a great home to raise a family look no further. Book a showing today! (id:59646)
86 Corfield Drive
Kitchener, Ontario
Welcome to 86 Corfield Drive, a beautifully updated executive-style home located in Idlewood, a highly desirable neighborhood. This spacious residence features 4 bedrooms on the upper level and 2 additional bedrooms in the fully finished walk-out basement, offering plenty of room for large or multi-generational families. With 3.5 bathrooms, including a private ensuite, the home provides both comfort and functionality. The walk-out basement includes a separate entrance, a full kitchen, living space, and bathroom, making it ideal for an in-law suite or potential rental income. The interior has been freshly painted and features brand new flooring throughout, creating a modern and move-in-ready space. The main floor offers a bright and open layout, perfect for everyday living and entertaining. Outside, you'll find a large backyard and a triple-wide concrete driveway that provides ample parking. Situated very close to schools, parks, shopping, Chicopee ski hills and transit, this home combines the best of convenience, space, and versatility. Don't miss your chance to own this exceptional property—schedule your private viewing today. (id:59646)
38 Albert Street
Norwich (Norwich Town), Ontario
This raised bungalow in the quiet town of Norwich has so much to offer! With 2+2 bedrooms, there's plenty of space for family, guests, or a home office. The main floor has been freshly painted, giving it a clean, bright feel from the moment you walk in. Updated lighting throughout. Out back, you'll love the scenic views from the deck - a great place to relax and listen to the birds in the morning. To store all your gardening tools, there are 2 sheds for your items. There is even a hot tub included for those evenings when you just want to soak and unwind. The finished basement is cozy and inviting, complete with a decorative gas stove to keep things warm and comfortable year-round. Located in a peaceful, friendly neighbourhood with a short and easy commute to the 401, this home is a perfect mix of small-town charm and everyday convenience. Come take a look! (id:59646)
136 Grand Cypress Lane
Blue Mountains, Ontario
Welcome to 136 Grand Cypress Lane, an exquisitely renovated luxury residence tucked away in the highly desirable community of The Blue Mountains. Offering approximately 5000 sq. ft. of beautifully finished living space, this home is perfectly suited for multi-generational living, entertaining, or accommodating guests in style. A full-scale renovation was completed just 5 years ago, with no detail overlooked. Standout features include a striking double-sided stone fireplace, a fully remodeled basement with glass railings and an open-concept layout, and a chefs kitchen outfitted with quartz countertops and commercial-grade appliances. Premium upgrades, such as heated bathroom floors, designer lighting (including pot lights and chandeliers), and a reverse osmosis water system, all contribute to the home's high-end appeal. Unwind in your private indoor electric sauna or relax in the outdoor hot tub year-round.. Comfort and convenience continue throughout with two fireplaces, a WiFi-controlled sprinkler system and thermostat, security cameras, and new garage door openers. The home also includes a full kitchen, two wet bars, and optional commercial-grade laundry units. The asphalt driveway was resurfaced 5 years ago and offers ample parking for 6 of more cars. This home is perfectly positioned to take advantage of everything the Blue Mountains region has to offer. Just minutes to world-class ski hills, championship golf courses, the vibrant Village at Blue, Georgian Bay beaches, and an extensive network of hiking and biking trails, this is refined mountain living at its best. Whether you're seeking adventure, relaxation, or a bit of both, youll find it hereright outside your door. (id:59646)
4087 Gunby Crescent
Burlington (Alton), Ontario
Welcome to your next chapter in a beautifully updated home nestled in a quiet, family-friendly Burlington crescent. This 3-bedroom, 2+2 bathroom home offers 1,859 square feet of thoughtfully designed living space with plenty of room to grow, relax, and entertain. Step into a freshly renovated kitchen that blends contemporary function with classic charm perfect for late-night snacks or holiday feasts. Gleaming hardwood floors run throughout the main and upper levels, while plush new carpet softens the staircase. The primary bedroom is a peaceful retreat, with ample space and natural light. A 779 SQFT finished basement, completed in 2018 with large eagress window, adds flexible space ideal for a rec room, home office, or movie nights that end with popcorn on the ceiling. Outside, enjoy summer afternoons on the patterned concrete patio (installed 2021), or unwind in the hot tub while stars twinkle overhead. The oversized reverse pie-shaped lot offers privacy and room to roam ideal for weekend barbecues or a fearless game of tag. Major upgrades? Check. Roof replaced in 2018, furnace and air conditioner new as of 2021 and 2022 respectively. That's less worry and more time enjoying what's important. Located close to top-rated schools like Dr. Frank J. Hayden Secondary, and mere minutes from parks, grocery stores and transit access via Appleby GO, this home keeps you connected and comfortable. Whether you're upsizing, downsizing, or rightsizing this home just feels right. (id:59646)
60 Hawksview Lane
Seguin, Ontario
ESCAPE TO SERENITY ON FARIS LAKE! A Rare Lakeside Retreat. If you dream of owning a private lakeside escape where peace and tranquility surround you, this stunning 21.5-acre waterfront property on pristine Faris Lake is the perfect opportunity. Offering just over 663 feet of frontage on a crystal-clear, spring-fed lake, this rare retreat allows you to unwind in nature while remaining just 10 minutes from Parry Sound, where you'll find all the amenities you need. At the heart of the property is a charming two-bedroom insulated cabin, a blank canvas ready for you to finish to your own style and specifications. A separate shed/bunkie provides additional space for guests, ensuring there's room for everyone to enjoy this serene setting. Hydro is available at the adjacent property, making installation easy should you choose or embrace the off-grid lifestyle and enjoy nature as it was meant to be. Wake up to breathtaking, long lake views, then spend your days paddling, fishing, or simply soaking in the peaceful atmosphere. Faris Lake allows electric motors, paddle boats, paddle boards, canoes, kayaks, and fishing boats, making it the ideal destination for both relaxation and outdoor adventure. This property is already equipped with a propane stove, a brand-new solar fridge, solar power, and a generator, providing everything you need to start enjoying your retreat immediately. And with its prime location just two hours from Toronto, your perfect weekend getaway is closer than you think. Opportunities like this are rare don't miss your chance to own a slice of lakeside paradise! (id:59646)
32 Berry Patch Lane
Cambridge, Ontario
Designed by the owner and custom built by one of the regions best custom builders in 2003, this home is one of a kind. Where luxury meets comfort. Sitting on just over 3/4 of an acre in West Galt on a quiet court. Close to all amenities; yet in the backyard, you're transported to a private resort with a beautiful view of a green hillside with mature trees and home to beautiful wildlife. The deer are visible from most rooms in the house too. The 20 foot ceilings and over sized windows allow natural light to pour in to every room. With a total of 6 bedrooms, 4 bathrooms, 2 offices, 2 kitchens, 2 family rooms, 2 laundry rooms, plus a formal dining room and formal living room, as well as 8 parking spots, this home is built for entertaining. In the last 4 years the main and second floor have been updated with modern finishes. The main kitchen is a chef's delight. The island seats 12 comfortably and still leaves room for the chef to use the prep sink and counter. Perfect for hosting and visiting at the same time. The formal dining room and living room have hosted seated dinner parties for 40 people. The basement is a self contained 1500 square foot apartment. The resort-style backyard complete with salt water pool and waterfall offers privacy and tranquility. Whether you're hosting guests or enjoying a quiet evening at home, the outdoor space is a sanctuary. The outdoor bar is perfect for those special occasions. This yard has seen a wedding, a christening and countless birthday parties. Well maintained inside and out, pool liner 2022, pool pump 2024, pool heater 2025, pool filter 2025, Central air 2019. Pool maintained professionally with weekly maintenance. In ground sprinkler system checked twice a year. Garage is an oversized double, with a built in storage loft, work bench, and storage closets. (id:59646)
10 Gustin Avenue
London South (South V), Ontario
Welcome to 10 Gustin Avenue in Lambeth, a well-maintained 4-level side split with thoughtful updates throughout. This home offers 2+1 bedrooms, 1.5 bathrooms, and an oversized double garage.The main floor includes a spacious living room, dining area, and a large kitchen with stainless steel appliances, refinished oak cabinets, a stainless steel backsplash, pot lights, and solar tubes for extra natural light. The kitchen also has a breakfast area with patio doors leading to the backyard, and theres convenient inside access to the garage from the living area.Upstairs you'll find the primary bedroom, a second bedroom, a large 5-piece bathroom, and a laundry room. The lower level offers an additional bedroom with a walk-in closet, an office, a family room with a gas fireplace, and a 2-piece bathroom. The basement level provides plenty of storage, a second laundry area, and houses the mechanicals.The front and back yards are beautifully landscaped, featuring a covered front porch, a covered rear patio, and a deck perfect for outdoor living. Additional updates include a new furnace and A/C in late 2024, Fibreglass shingles in 2009, Gas fireplace in 2022, Electrical service 2017, upstairs bathroom 2022, Water Heater 2018. (id:59646)
8458 Lazy Lane
Lambton Shores (Port Franks), Ontario
Welcome to 8458 Lazy Lane with two separate gated cement entrances, truly a one-of-a-kind riverfront estate where comfort meets lifestyle on a double lot with spectacular views. If you've been dreaming of riverfront living, this rare property offers a bungalow with over 3,100 square feet of finished space, a heated pool, fenced yard, a massive 60 x 30 shop with an additional living quarters, and two 45 boat docks. Step onto the oversized covered front porch, perfect for morning coffee or playtime with kids and pets in the fenced yard. Inside the bungalow, the main level showcases an open-concept kitchen with quartz counters, leading to a stunning cathedral-ceiling family room with a gas fireplace. The master bedroom includes a walk-in closet, private deck access, and shares the main 4-piece bath. The lower level includes two additional bedrooms with new carpet, a Rec room, laundry, two storage rooms, a stylish powder room, and a full bath with a walk-in tiled shower. Attached is an insulated 1-car garage, plus a sunroom and a large back deck leading to the hot tub and pool area. The incredible shop boasts a 14-foot high door ideal for boats, trailers, RVs, jet skis, sleds, or a workshop. What makes this shop truly special is the two separate living spaces. The lower unit includes two bedrooms and a 2-piece bath, while the upper suite features a full kitchen, 3-piece bath, family room, one bedroom, and a large private deck with breathtaking river views ideal for extended family or Airbnb income. Enjoy a 20-foot round above-ground heated pool, riverside patio bar, two stairways to 45-foot floating docks, and your own private river retreat. Out front, you have a gardeners' delight with a hobby greenhouse surrounded by a vegetable garden and a sitting area. This is the riverfront lifestyle you've been waiting for. Book your showing today, this gem won't last! (id:59646)
453 Beaumont Crescent
Kitchener, Ontario
Welcome to 453 Beaumont Crescent, a beautifully updated and spacious detached home nestled in a desirable Kitchener neighbourhood with a HUGE 100ft length flat backyard. Boasting over 2,300 sq. ft. of living space across three levels, this 3-bedroom, 4-bathroom home offers the perfect blend of comfort, functionality, and modern style. The main floor features a bright, open-concept layout with a large living room, a stylish kitchen, and a dedicated dining area, ideal for family gatherings and entertaining. A welcoming foyer and convenient 2-piece bath add to the functionality of the main level, along with direct access to the garage. Upstairs, you'll find three generously sized bedrooms, including a spacious primary suite, complete with a walk-in closet, and a 4-piece ensuite bath, as well as an additional full 4-piece bathroom. The fully finished basement offers even more versatile space, featuring a massive recreation room, a laundry area, a 2-piece bath, and plenty of storage. With thoughtful updates throughout, a south-facing covered porch, backyard access for outdoor enjoyment, and front yard parking, this move-in-ready home is ideal for families or professionals seeking a balance of classic charm and modern convenience in a prime location. (id:59646)
53 Obermeyer Drive Unit# 1
Kitchener, Ontario
This feels and look like a condo apartment, but with personality! You will not want to miss seeing this Beautifully updated 2 bedroom apartment which is self contained apartment and 2 separate entrances to the unit. Very bright and cheerful with a total makeover. New Kitchen bathroom, brand new furnaces/AC Units and so much more including use of the yard. You will not be disappointed. So close to schools, public transportation, highways, shopping and so much more. Rent is $2,350 + Utilities. Possession is August 1st, 2025. (id:59646)
1546 King Street E Unit# 1
Kitchener, Ontario
A ton of space! One bedroom, one bathroom unit located in across from Rockway Garden, close ot the expressway and easy access to public transportation. Carpet free, insuite laundry and heat, hydro, and water included. All for $1550/month! Dont' miss out on this opportunity to rent a clean and well maintained unit. (id:59646)


