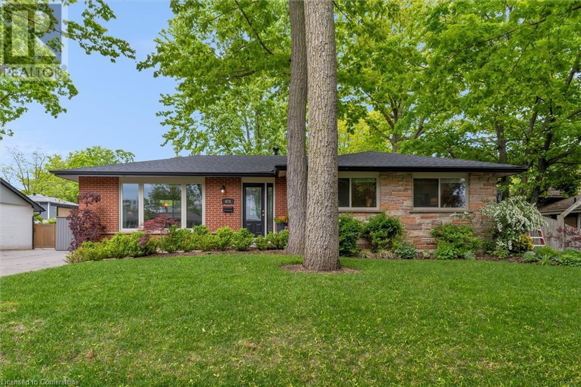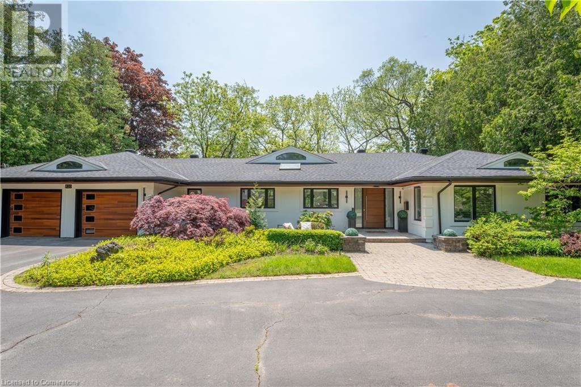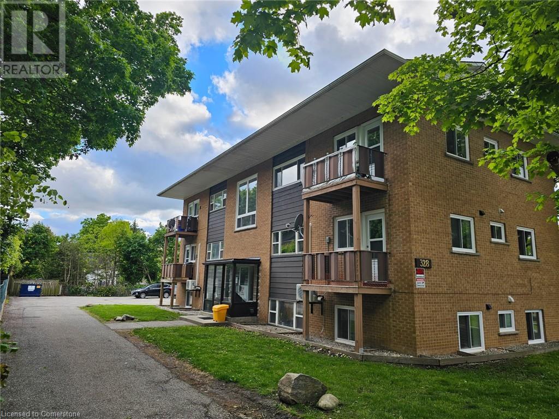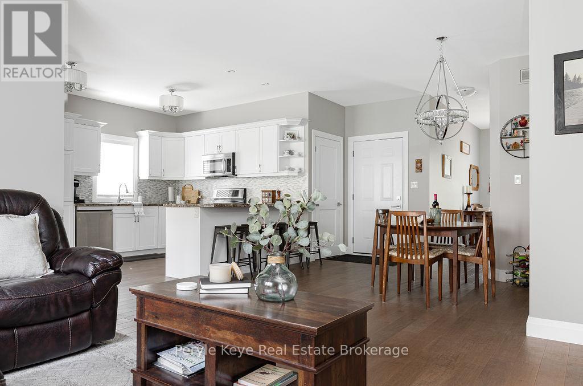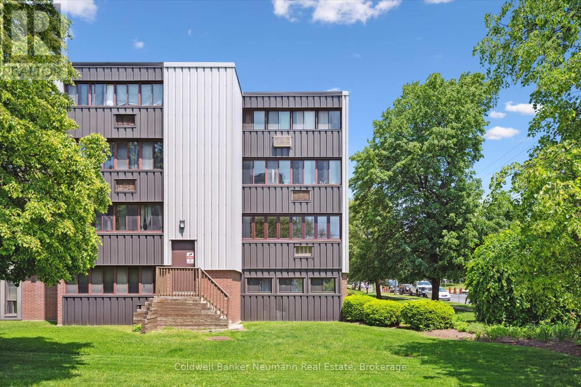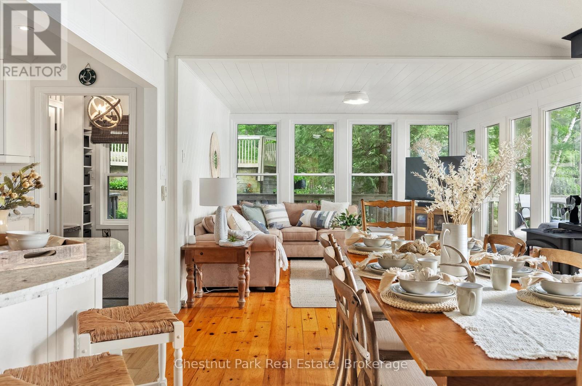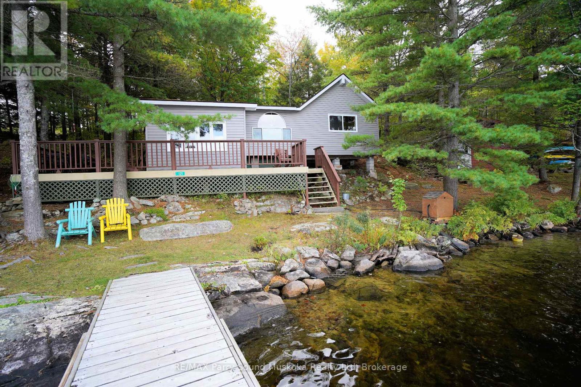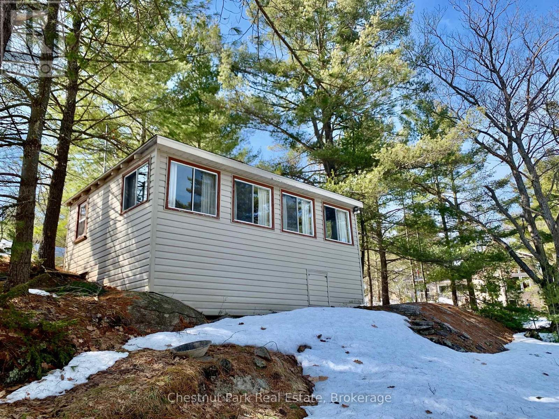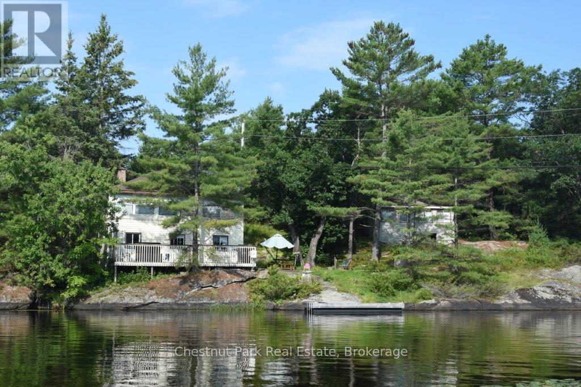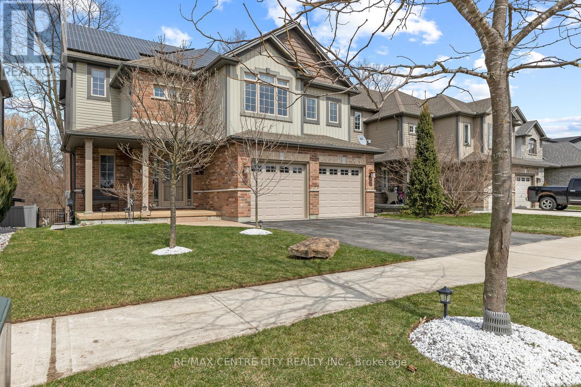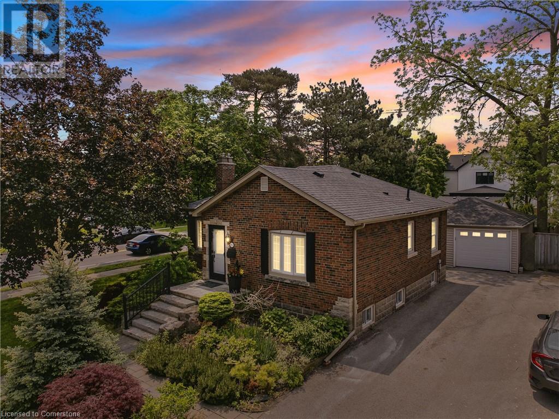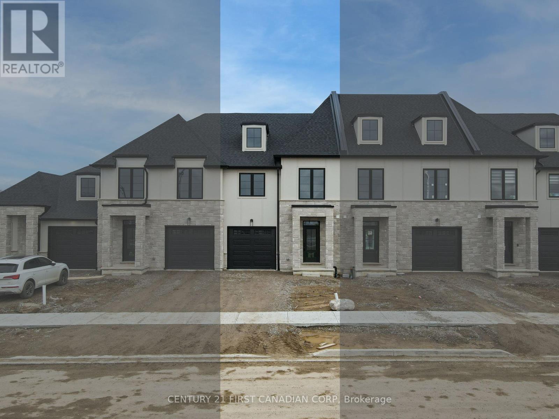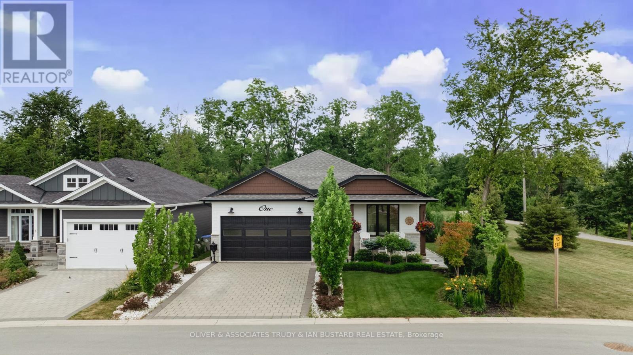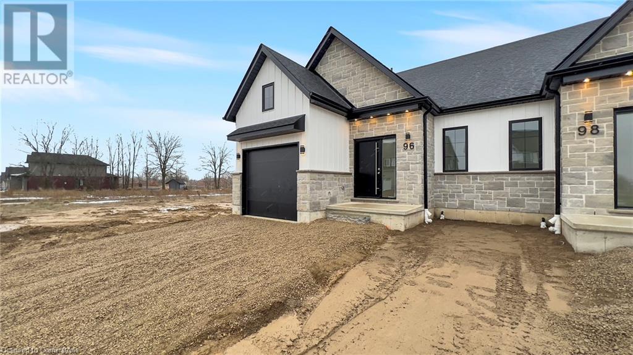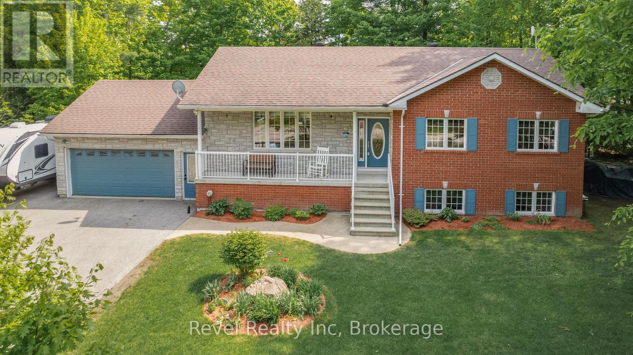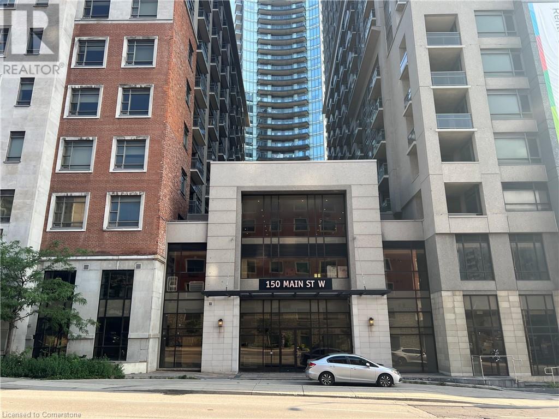475 Wedgewood Drive
Burlington, Ontario
This solid Brick Bungalow Has It All, Style, Space and Value! Whether you are starting out or downsizing, this charming, detached bungalow offers character, modern updates, and room to grow on a large, beautifully landscaped lot in one of the area's most walkable, family-friendly neighbourhoods! Imagine relaxing on the deck while kids play, the dog naps in the sun, and dinner sizzles on the BBQ! This is what home should feel like! Inside you will discover 3 bright bedrooms, an updated 4-pc bath, and a modern kitchen with timeless finishes perfect for morning coffee, baking cookies, or hosting friends! The layout is cozy yet open great for family nights, entertaining, or winding down after a long day. Downstairs, the semi-finished basement offers tons of potential with new insulation (mineral wool with vapour barrier), drywall, pot lights, new wiring, separate entrance and a bathroom rough-in already done! Create a family room, guest suite, playroom, or in-law space, your choice! All of the Major updates have been done including roof on the home & garage (2024), windows (2018), eavestroughs, soffit & leaf protection (2022), driveway repaved (2021) and a detached 1.5-car garage with electrical service complete with an automatic garage door opener! The Furnace and A/C were installed in 2017! Bonus features include a gorgeous stone walkway and massive deck ideal for outdoor living! Just move in, decorate, and enjoy! Location? Walk to schools, parks, trails, shops, playgrounds and even the lake! Bonus: Your pup will love the nearby green space, and you’ll appreciate the convenient access to both the GO Station and major highways, making this an ideal home for commuters! This home is full of charm, great value, and endless potential! Come see it and fall in love! Don’t miss out! (id:59646)
304g Bluevale Street N Unit# 38
Waterloo, Ontario
**OPEN HOUSE SATURDAY JUNE 14TH & SUNDAY JUNE 15TH 2-4PM**Spacious 3-bedroom end unit townhouse with garage, finished Basement & private backyard. Situated in the heart of Waterloo, this location offers AAA access to the city. The walk score cannot be beat, with shopping, schools, the university district, and highway access are just steps away. This spacious 3-bedroom end unit townhouse offers exceptional value and endless potential. A fantastic opportunity for first-time buyers or anyone looking to customize a home to suit their personal style. You'll enjoy the functional layout on the main floor which features hardwood floors and updated handrails, while the kitchen stands out with granite countertops, backsplash, a gorgeous island, perfect for breakfast, homework or extra prep space, and an added bonus of soft-close cupboards. Granite finishes continue in most of the bathrooms, adding a polished touch throughout. The finished basement provides additional living space and features a 3 piece bath, hardwood floors, potlights and laundry room, perfect for a family rec room, or home office. Outside, this end unit offers side access to your private backyard, the ideal spot for summer bbqs, with the added convenience of an attached garage and parking for 3 cars. This is a solid, well-designed home with great bones and loads of potential. A smart start for anyone looking to build equity and make it their own! (id:59646)
71 Bier Crescent
New Hamburg, Ontario
Welcome to this wonderful bungalow in a fabulously friendly neighbourhood. With 3 bedrooms, 2 full bathrooms and over 2000 square feet of finished living space, this home is ideal for raising a family. The newly updated kitchen makes it a joy to entertain with easy access to a spacious fenced yard, complete with a new shed for plenty of garden storage. There is also a newly renovated, bright, full bathroom easily accessed by all three bedrooms. The finished and open concept basement is wonderful for entertaining or curling up to watch your favourite movie. Surrounded by mature trees and easy walking distance to parks and wetland trail, this home offers a country feel with plenty of amenities, shopping and restaurants nearby. Several schools in the area offer education for all grades. There are plenty of activities at the Wilmot Recreation Center 4km down the road and easy access to Hwy 7/8 as well. Come and explore this wonderful area with so much to offer and make this special house your new home. (id:59646)
820 Glenwood Avenue
Burlington, Ontario
Nestled on nearly half an acre in one of Aldershots most desirable streets, this extensively renovated bungalow offers an exceptional blend of elegance and comfort. Set on a private, wooded ravine lot measuring 120x187 ft, this 4 bedroom plus 1 den, 4 full bathroom home is a true gem. Step into the spacious foyer and be captivated by the breathtaking views through the expansive picture windows, showcasing serene natural surroundings that invite relaxation. The open-concept design and thoughtful updates throughout make this home ideal for entertaining and hosting memorable gatherings with family and friends. The chef-inspired kitchen is a standout feature, boasting a stunning waterfall island, high-end appliances, and ample counter and cabinet space. The living room's impressive gas fireplace serves as a stylish focal point, creating a warm and inviting ambiance along with a generously sized dining room. A four-season solarium with sliding glass doors extends the living space, providing the perfect spot to unwind or entertain year-round. The primary suite is a private retreat, complete with oversized windows, direct access to the solarium, custom closets, and a luxurious spa-like ensuite. This stunning ensuite showcases fully tiled walls, a standalone tub, a glass shower, a double vanity, and a smart toilet. Three additional bedrooms and two full bathrooms complete the main level. The lower level offers a walk-out to the backyard, providing yet another opportunity to enjoy the tranquil views. The current office space can easily serve as an additional bedroom, adding versatility to the layout. Outside, the beautifully landscaped garden and mature wooded lot create a peaceful, private oasis. Just steps from the lake and LaSalle Park, this exceptional property offers endless opportunities for outdoor recreation and relaxation. Don’t miss the chance to call this stunning home your own. (id:59646)
328 Queenston Road Unit# 2
Cambridge, Ontario
FULLY RENOVATED with top quality construction materials in 2025! Brand new KITCHEN with QUARTZ counter tops, NEW APPLIANCES, luxury laminate flooring throughout, 2 bedroom unit, with new large windows for plenty of natural light, includes 1 parking spot, with a 2nd parking spot available at $ 50 per month, available for June 15, in a clean and well maintained building. This building has secured entry, on site laundry, and is steps away from the bus route, in a prime location. Priced at $1,850/month plus hydro and water. To apply, we require first and last month, application, credit check, employment letter. (id:59646)
86 Chaffey Township Road
Huntsville (Chaffey), Ontario
Step into a stunning sanctuary of contemporary elegance and comfort. Crafted in 2018 by Matrix Construction, this exceptional 3-bedroom, 2-bathroom bungalow epitomizes modern and maintenance-free living. Imagine a lifestyle of ease and convenience, nestled just moments away from the vibrant heart of Downtown Huntsville, with its array of shopping, dining, healthcare, theatre, parks, and endless amenities. Enter through the inviting covered front porch into a spacious, open-concept layout that feels instantly like home. The main level is designed for ultimate convenience, featuring an extra-deep coat closet, two versatile bedrooms perfect for use as an office or gym, ample closet space, and a beautifully appointed 4-piece bathroom. The kitchen is a culinary dream, boasting sleek stainless-steel appliances, ample counter space, and a convenient breakfast bar for 4. This seamlessly opens into the dining area and cozy living room, making it the perfect space for gatherings and everyday living. Elevate your lifestyle with the stunning screened-in Muskoka room right off the kitchen opening out to the fully fenced backyard! This is sure to be your favourite haven! This seamless indoor-outdoor space is ideal for hosting dinner parties and the perfect way to begin your day, relaxing while simply enjoying the serene surroundings. The primary retreat is cozy and inviting. You'll be wowed by the ensuite bathroom a true haven featuring a wet closet, glass shower, and a massive walk-in closet. Main floor laundry, crawl space for ample storage, ICF foundation, full municipal services, paved driveway, attached oversized single car garage(with a mezzanine for extra storage), and a generator panel guarantees peace of mind. Schedule your viewing today and step into a lifestyle where every detail transforms a house into a home,creating memories that last a lifetime. (id:59646)
1056 Kodiak Trail
Highlands East (Glamorgan), Ontario
Lakefront Living Starts Here - Jump In! Turn key cottage on beautiful Glamour Lake. Situated close to the shoreline this cozy 3-bed, 1-bath cottage sits right on the edge of beautiful Glamor Lake and faces North West for sunsets no stairs, no hassle, just pure waterfront bliss. You'll love the pine floors and the feel of the cottage - Fully furnished and move-in ready, its the perfect no-fuss getaway. Enjoy open-concept living with panoramic lake views, a walkout deck for BBQs, and a bunkie for extra guests. Flat lot, sandy shoreline, and dock for all-day swimming, fishing, or just soaking up the sun. Start your cottage life now the lake is calling! (id:59646)
206 - 7 Ajax Street
Guelph (Junction/onward Willow), Ontario
This bright main-floor condo offers easy, convenient living just minutes from Downtown Guelph and the citys West End. Featuring three spacious bedrooms and one well-appointed four-piece bathroom, this property is great for first-time buyers, a family, or someone looking to downsize without compromising on space and layout. The primary bedroom offers plenty of storage with both built ins and a closet. If one wanted a primary ensuite, the closet is roughed in to host a bathroom. The open-concept living and dining area is rich in natural light. The delightful front room overlooks the lush, green yard ideal for a home office, reading room or sunroom.The galley style kitchen offers plenty of counter and storage space. There is a generous closet just behind the kitchen that doubles as a walk in pantry.This unit has the benefit of being on the main floor - no stairs or elevator needed, providing excellent accessibility and convenience.Additional features include on-site laundry on the same level, one dedicated parking space, and the building is well-maintained. Lovingly cared for and full of character, Unit 206 is ready to welcome you home. It really is turnkey- simply move in and make it your own. (id:59646)
1516 Mortimers Pt Road
Muskoka Lakes (Medora), Ontario
Splendour in the sunshine & location, location, location off Mortimer's Point Road just minutes from 2 prime & sought after hubs of Lake Muskoka - Port Carling and Bala. Here you will find a perfect 5-bedroom, 2 bath all season family cottage idyllically appointed near to the water's edge capturing all day sun and fine south westerly views. A sparkling crisp whitewashed interior with warm pine flooring sets the beautiful Muskoka tone throughout the main floor living area. This spacious principal floor captures water views through its dramatic array of lakeside windows for all vantage points of the terrifically designed open concept spaces. Thoughtfully arranged for the privacy of family and friends with a sun dappled primary bedroom, plus 2 others on the main floor with the lower level offering the 2 additional gorgeously sun filled bedrooms with another lakeside walkout. Two tiers of wrap around sun terraces boast ample space for sunny lounging, & al fresco cottage BBQs and dining. Gentle lands surround, canopied by mature Muskoka pines gifting shady spots along this cottage property's all day sunshine shore. Completing this perfect family cottage package is an idyllic shoreline composition of hard packed toddler friendly sand leading to deeper waters for diving and docking. Swims and dives for all ages. A stylish lakeside Firepit welcomes fun gatherings all 4 seasons too. Finally for the winter season these sheltered shores gift a perfect palette to create your own private Lake Muskoka skating rink with a fine list of included furnishings immediate enjoyment is guaranteed. This is the perfect year-round cottage all done up like a jewel box ready to go singing fine views with a chic beachside Muskoka stylish cottage ambience all perfectly addressed along the sunshine shores of Mortimer's Point merely minutes to a myriad of golf courses, restaurants and boutiques within the famed Port Carling, Bala Corridor. (id:59646)
121 Healey Lake
The Archipelago (Archipelago South), Ontario
Welcome to Summer In Cottage Country! Great turn-key cottage on a large, popular lake. This 2 bedroom cottage has been well maintained, is in excellent condition and ready to enjoy. The pine interior is warm and cozy and has a great cottage feel. The property is accessible by boat only from a marina. The nearly 1 acre lot is well treed and fairly private with 154 feet of good frontage and shoreline with some sandy beach areas. The Shore Road Allowance is owned. No grass to cut here! Additional buildings include a wood lined sauna, part of which could be used for sleeping and a good sized shed/workshop. This property uses a composting toilet system which is common on the lake. It currently has an outhouse also and an outdoor shower. There are boats included as well, a 17' bowrider with 90 HP outboard with a slip and parking available, 2 kayaks, 2 fiberglass canoes, 14 foot fishing boat with 9.9 HP outboard with the purchase of the property. Healey Lake is a large lake south of Parry Sound within 2 hours of Toronto and is a great lake with lots of Crown Land shoreline and very good for fishing and all water sports. (id:59646)
1 - 1-1051 Wigwam Lodge Road
Gravenhurst (Morrison), Ontario
Enjoy summer 2025 on Beautiful Kahshe Lake, Muskoka with 162' of combined waterfront (Pin#480430547 +Pin #480430548) that affords wistful, long lake views from both the small cottage and the main cottage. 2 cottages ( small cottage and main cottage) are "being sold together" to maintain the long history of family cottage ownership. Small cottage #1 Listed for $375,000. Main cottage #2 Listed for $475,000. Located off historic Wigwam Lodge Rd, 2 mins off North Kahshe Lake rd for all year, private access. Perfect opportunity to re-imagine this family compound. Walkable, granite ridges meander through the property and would provide a solid foundation for building. The small cottage offers open concept living, kitchen, bed/bath that would be perfect for extended family or guests. Located in a quiet bay for swimming and away from boat traffic. Driveway is shared ROW. Parking for 3 cars. Both properties share septic. See pictures for the main cottage at 2-1051 Wigwam Lodge rd listed at $475,000. More interior/exterior photos to come when conditions permit. Book your showing today. (id:59646)
2 - 2-1051 Wigwam Lodge Road
Gravenhurst (Morrison), Ontario
Enjoy summer 2025 on Beautiful Kahshe Lake, Muskoka with 162' of combined waterfront (Pin#480430548 + Pin #48043057) that affords wistful, long lake views from the main cottage with rare, water's edge proximity. 2 cottages ( main and small cottage) are "being sold together" to maintain the long history of family cottage ownership. Main cottage #2 Listed for $475,000 + small cottage #1 Listed for $375,000. Located off historic Wigwam Lodge Rd, 2 mins off North Kahshe Lake Rd. for all year, private access. Perfect opportunity to re-imagine this family compound. Walkable, granite ridges meander through the property and would provide a solid foundation for building. The main cottage offers 2 levels of living space with warm pine walls/ceiling/floors with granite/wood fireplace. 2 bedrooms and a sitting room overlooking the lake are also on the main floor while the second, lower level is an open space for the kitchen, dining/ living area with sliding doors to the deck at the water's edge. This 2 level cottage layout affords space and privacy for family gatherings. Located in a quiet bay for swimming and away from boat traffic. Driveway is shared ROW. Parking for 3 cars. Both properties share septic. Pictures of the small cottage on this listing are for the property at #1- 1051 Wigwam Lodge Rd listed at $375,000. More interior/exterior photos to come when conditions permit. Book your showing today. (id:59646)
219 Union Avenue
Middlesex Centre (Komoka), Ontario
Wow! Meticulously maintained & very unique Two Storey/Multi-Level open concept home with full basement walkout in a prime Komoka location close to elementary school & backing onto wooded/greenspace area with no neighbours behind! 2012 Build with over 3,000 sq. ft. of fabulous living space ABOVE GRADE (MPAC sq footage of 2625 does NOT include the huge 33' x 12' Family Room in lower level with patio door walkout to the stunning back yard!) Distinctive layout/floorplan provides a large but functional entrance foyer with an adjacent huge walk-in boot & coat closet. Spacious Living Room with Gas Fireplace is open to the gorgeous kitchen with granite counters, island & breakfast bar plus a very large eating area with patio door to composite deck overlooking rear yard. Multi-purpose room is open to the kitchen, providing an excellent space for either main floor office or true formal dining room if desired. Property features a truly massive Primary Bedroom (approx. 20' x 17') with walk-in closet & excellent 5 Piece ensuite with double sinks, separate tub & tempered glass/tile walk in shower. Unique floorplan provides for 3 additional HUGE bedrooms 5 steps up & away & slightly isolated from Primary Bedroom. Lower level Family Room features walkout to rear yard and multiple windows allowing natural light & a view of the park like yard & rear green space/wooded area. Additional lower level unfinished space offers outstanding future potential for even more living space or an additional bedroom with an egress window & there's a huge amount of storage space as well. Approx. $130,000 in improvements here in past 2 1/2 years including new hardwood & luxury vinyl flooring, new furnace & A/C, new Front Door & Sidelights, extensive professional landscaping, new 8' x 10' shed & striking large, coloured/stamped concrete patio. Hydro One MicroFit & Solar Panels make life easier here with approximately $300 month/$3600 annually in income for owner (contact LA for details). Exceptional! (id:59646)
462 Woodland Avenue
Burlington, Ontario
Welcome to the heart of downtown Burlington! Larger than it looks, this lovely 2+1 bedroom bungalow, 2 full baths, a generous spacious addition, overlooking the gorgeous gardens and large salt water pool. Double car garage w/parking up to 5 spaces. Freshly painted throughout, 3 Fireplaces! Finished rec room w/bar area great for entertaining your guests or teen retreat! Enjoy Burlington’s fabulous shops, restaurants and pubs, providing the ideal blend of convenience and tranquility. Steps to Spencer Smith Park's gorgeous waterfront, where you can enjoy the many festivals, splash pad, parks & wintertime skating, festival of lights! One of Canada's top rated cities! (id:59646)
19 - 152 Fairway Crescent
Collingwood, Ontario
This charming 2-bedroom, 2-bathroom condo is the perfect retreat for those seeking a peaceful and comfortable lifestyle. Its spacious, open-concept offers a relaxing space to unwind or entertain family and friends. The fully equipped kitchen is ideal for cooking up delicious meals, and the generous front closet makes it easy to keep everything neatly organized. With an attached garage, you'll enjoy the convenience of direct access to your vehicle and extra space for storage.Large windows throughout invite an abundance of natural light, creating a bright, airy ambience that's perfect for enjoying your morning coffee. Whether you're looking for a full-time home or a weekend getaway, this condo is designed with comfort and convenience in mind. Located just minutes from Georgian Bay, scenic walking and biking trails, top-rated golf courses, and Blue Mountain Ski Resort, this home offers endless opportunities to explore and enjoy the great outdoors. Its the ideal place to relax, recharge, and make the most of your retirement or weekend escapes. (id:59646)
294 Wharncliffe Road S
London South (South F), Ontario
Welcome to this beautifully updated and spacious 2-bedroom + den home, filled with natural light and thoughtfully designed finishes. Step into a bright, open living area with gleaming hardwood floors that carry throughout. No carpet here! The modern kitchen features stylish tile flooring, ample cabinet space, and a clean, contemporary feel perfect for cooking your favourite meals! The generous bedrooms offer comfort and space, while the versatile den is ideal for a home office, guest room, or cozy reading nook. Large windows flood every room with sunlight, creating a warm and inviting atmosphere all day long. Located in a neighborhood close to transit, parks, and local amenities, this home blends comfort, style, and convenience perfect for professionals, small families, or anyone seeking a clean and move-in-ready space. (id:59646)
6686 Hayward Drive
London South (South V), Ontario
FINAL TWO-STOREY CLOSING SPRING 2025! These Exceptionally Deep 118' Freehold Lots have Thoughtfully Planned Floor Plans and Upgraded Finishes Inside & Out. This Interior Two-Storey Lure Model features 1,745 SqFt with 3 Beds & 2.5 Baths, featuring 9' Ceilings on Main Floor and Oversized Windows throughout. The Upgraded Kitchen is Fitted with Upper Cabinetry to the Ceiling and Quartz Countertops. Engineered Hardwood and Ceramic Tile throughout Main Level. The Primary Suite Features a Large Walk-In Closet & 4-Piece Ensuite complete with Tiled Walls & Niches + Glass Doors, and a Extra Wide Dual-Sink Vanity. Breezeways from Garage to Yard provide Direct Access for Homeowners, meaning No Easements in the Rear Yard! The Backyard is Ideal for Relaxing with Family & Friends, featuring 45'+ from Patio Door to Rear Fence, Installed by Rockmount Homes! This Area is in the Lively & Expanding Community of Lambeth with Very Close Access to the 401/402 Highways, a Local Community Centre, Local Sports Parks, and Boler Ski Hill. Contact Listing Agent for a Private Showing Today! (39881425) (id:59646)
1 Creek Side Place
Lambton Shores (Grand Bend), Ontario
Immaculate Former Show Home in Creek Side Place $200K in Upgrades! This stunning 4-bedroom, 3-bathroom bungalow once the Medway Homes model offers 1,541 sq. ft. on the main level plus 1,278 sq. ft. of beautifully finished lower-level living space with large storage room. Ideally located beside open green space and a tranquil pond, this home blends luxury, privacy, and smart design in one exceptional package. Thoughtfully upgraded with over $200,000 in premium features, including an extended kitchen with added cabinetry, built-in coffee maker, microwave, and two-drawer fridge, recirculating pump, roughed in central vacuum. The bright sunroom with two-sided fireplace, tray ceilings, and oversized windows creates a warm, inviting atmosphere. Interior highlights also include Toto toilets, custom blinds, and a smartly designed laundry room that connects to the primary walk-in closet for seamless functionality. Step outside to a show stopping composite deck with pergola, three-sided privacy blinds, and a dog door for pet-friendly convenience. The fully fenced, professionally landscaped lot features a fire pit, outdoor shower, Generac generator, gutter guards, and a full irrigation system with 10 drip lines ideal for lawn, gardens, and hanging baskets. Shed has electricity. A rare bonus: the adjacent municipal lot is maintained and enhanced with mature trees planted (with approval) for maximum privacy and scenic enjoyment. This home is a true gem in Creek Side Place move-in ready, meticulously maintained, and built for indoor comfort and outdoor enjoyment. (id:59646)
317 Domville Street Unit# B
Arthur, Ontario
Welcome to this charming family home, complete with an attached drive through garage for your convenience. This property features a spacious fenced yard that provides ample room for outdoor activities, complete with a roll-ip door in the back of the garage that conveniently grants access to a bar area-perfect for entertaining or relaxing after a long day. Upstairs, you will find three comfortable bedrooms designed for restful nights and a 4 piece freshly refinished (down to drywall) bathroom with heated mirror. Located in a close knit community with the arena, pool and playground right down the street! This home is ideal for families, offering plenty of space for children to run and play while still providing a cozy retreat for everyone to gather. Don't miss out on the opportunity to make this lovely property your new family haven! (id:59646)
96 Clayton Street
Mitchell, Ontario
Discover the perfect blend of comfort and style in this brand new semi-detached home! This brand new 1,503 sq. ft. semi-detached bungaloft by Alpine Homes offers modern design, upscale finishes, and a premium 5-piece LG appliance package. The exterior showcases timeless stone and board & batten, a 19-ft wide driveway, and added privacy with a green alley between homes. Inside, enjoy 10.5-ft tray ceilings, 8-ft doors, engineered hardwood, and large windows for natural light. The gourmet kitchen features quartz countertops, under-cabinet lighting, a 10-ft island, and a walk-in pantry. The main-floor primary suite includes a walk-in closet and spa-like ensuite, with an additional bath, powder room, and laundry area. Upstairs, the loft offers a third bedroom, 3-piece bath, walk-in closet, and skylights. The basement features 9-ft ceilings, oversized windows, and a 3-piece rough-in—ready for your personal touch. Book your private showing today! (id:59646)
17 Post Horn Place
Waterloo, Ontario
Opportunities like this don’t come around often! Nestled at the top of a quiet private court and backing onto greenspace, this impressive home is located in one of Waterloo’s most prestigious neighbourhoods. Boasting over 4,000 sq ft of beautifully finished living space, this property has seen numerous recent updates. From the moment you arrive, the grand curb appeal is undeniable, with manicured grounds, a spacious front porch framed by stately columns, and striking modern brickwork. Step inside to a spacious foyer that opens into a timeless, traditional layout featuring formal living and dining rooms, a main floor den or office, and a generous kitchen complete with a large island, skylight, built-in appliances, and a walkout to the backyard. The family room is equally impressive—and don’t forget, this level features not one, but three fireplaces! Upstairs, the home has been completely redesigned with a sleek, modern touch. The primary suite offers a spacious walk-in closet and a luxurious private ensuite with heated floors and a curbless glass shower. The additional 3 bedrooms and family bath are of equal quality. The lower level is ideal for unwinding or movie nights, featuring a stunning custom feature wall that sets the perfect mood. Just steps from the private community pool and tennis courts, this is a rare chance to live in a coveted neighbourhood with all the space and style you’ve been waiting for. Don’t miss it! (id:59646)
9 Albion Lane
Tiny, Ontario
Welcome to Your Dream Home by Georgian Bay! Nestled just a short stroll from the sparkling shores of sought after Georgian Bay, this spacious and inviting home offers the perfect blend of comfort, function and relaxing lifestyle. A short drive brings you to the charming towns of Midland and Penetanguishene, where major amenities can be found. Inside, is a warm and welcoming open-concept main floor, featuring nine foot ceilings. The dining space flows through patio doors to a spacious, relaxing, deck. This creates a wonderful indoor-outdoor flow area that's ideal for entertaining. The beautiful kitchen includes an island - great forgathering around as well as plenty of counterspace room and cupboards galore. The primary bedroom features its own ensuite and walk-in closet, along with patio door access to the outside deck. Two additional bedrooms on the main floor share a full bath. The fully finished basement extends your living space with a cozy family room; a second kitchen, a full bathroom and a large fourth bedroom- offering plenty of room for guests, extended family or an ideal setup for multi-generational living. The basement also features a large storage room with wall to wall, built in shelves. Step outside to your fully-fenced, backyard oasis where fun-loving children and pets can enjoy year-round play. Relax and unwind in the heated, above-ground pool, lounge on the deck or snuggle up to the warmth of the cozy firepit. Enjoy barbecues and gatherings in this relaxing, private, outdoor setting. A double car garage, and a fully paved driveway provide plenty of parking for up to 7 vehicles. In addition, a paved parking pad beside the garage, is suitable for an RV, a boat, utility trailer, etc. High-speed Bell Fibe internet has recently been installed. Municipal taxes for year 2025 breaks down into a levy for municipal water, of $1,114 and property taxes of $3,225. (id:59646)
77 Lafayette Street E
Jarvis, Ontario
Welcome to this exceptional custom Sequoia model by Willik Homes. Nestled on a premier pie-shaped lot with no backyard neighbors, this stunning home offers approx. 2,800 sq. ft. of beautifully designed space, blending luxury and pond views. Large covered deck with stairs to the lower stone patio with hot tub, and a beautifully landscaped backyard oasis. Whether sipping coffee at sunrise or enjoying a peaceful evening by the water, this home provides the perfect balance of modern comfort and serenity. Warm & Inviting Interior with Thoughtful Upgrades. Open-concept main floor with large windows flood the space with natural light. The gourmet kitchen with granite countertops, pantry, and a walkout to the deck. The living room with fireplace, hardwood floors and motorized blinds. The primary suite with a walk-in closet and ensuite. Three additional generously sized bedrooms and a main bathroom with an oversized Mirolin soaker tub. Fully finished by the builder basement offers a massive rec room, a three-piece bathroom and large 45x69 windows. Perfect location! Just minutes from schools, shopping, parks, and highways. Minutes to Port Dover. Experience the perfect blend of nature charm and modern luxury! Schedule your tour today! (id:59646)
150 Main Street W Unit# 1111
Hamilton, Ontario
Stunning and well maintained unit available for rent August 1! This gorgeous upper-level unit has 10' ceilings and offers tons of natural light. You'll love the modern design and neutral finishes. The unit enjoys 2 full bathrooms, a den, spacious bedroom with private ensuite, in-suite laundry, balcony, and one parking spot! Water and heat included. The building offers indoor pool with rooftop deck and BBQ area, fitness room, large party room, and a virtual concierge. This trendy and centrally located building is ideal for professionals and medical students, as its walking distance to transit, and a quick drive to several hospitals. The building is well managed and quiet. Walkable to shopping, restaurants, public transit and the GO train! Excellent for McMaster students and medical residents! Looking for AAA tenants! Don't miss out! (id:59646)

