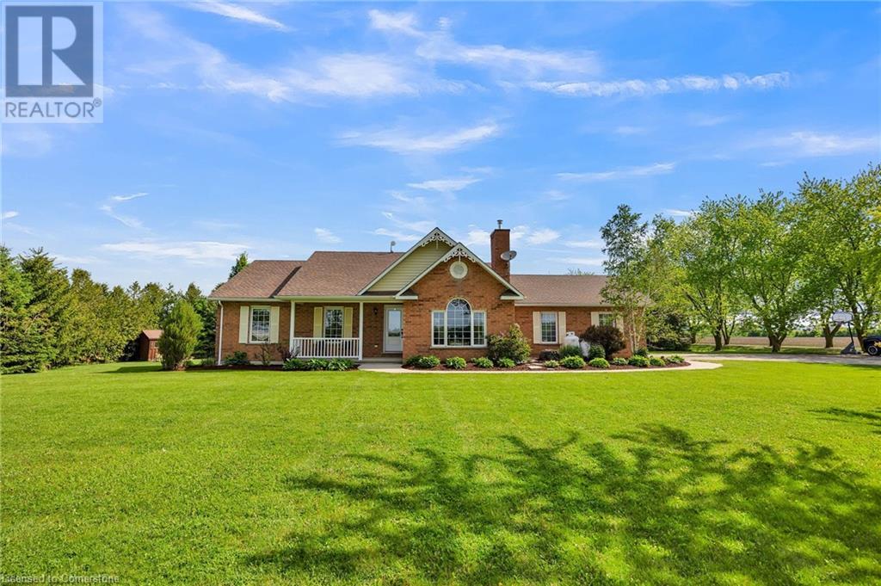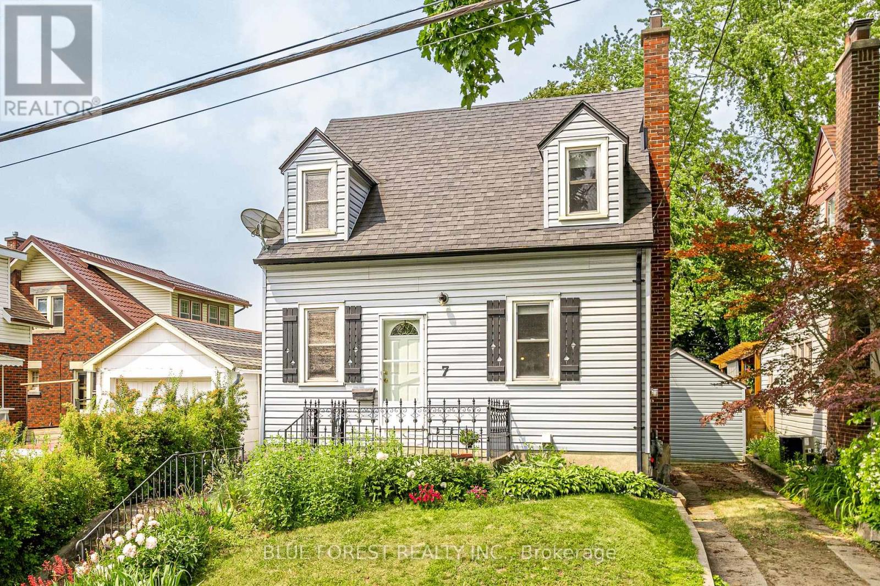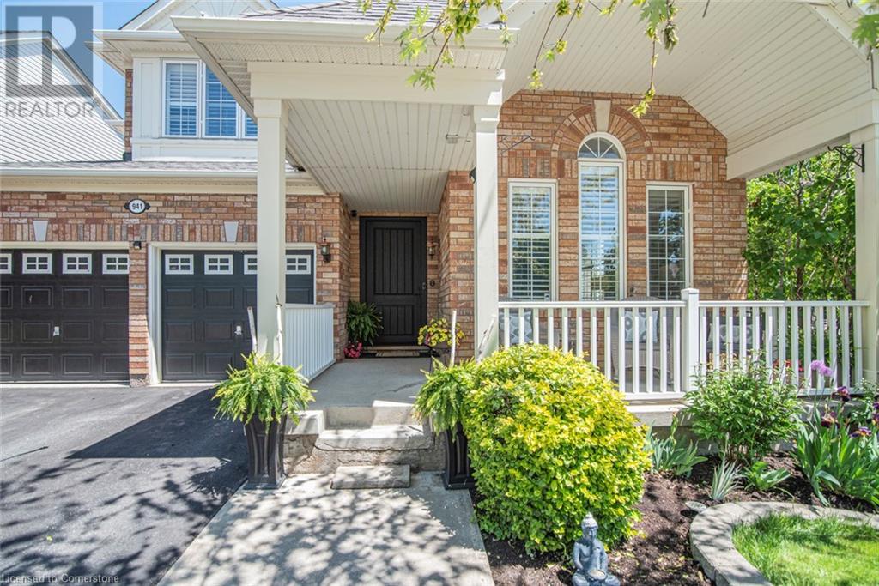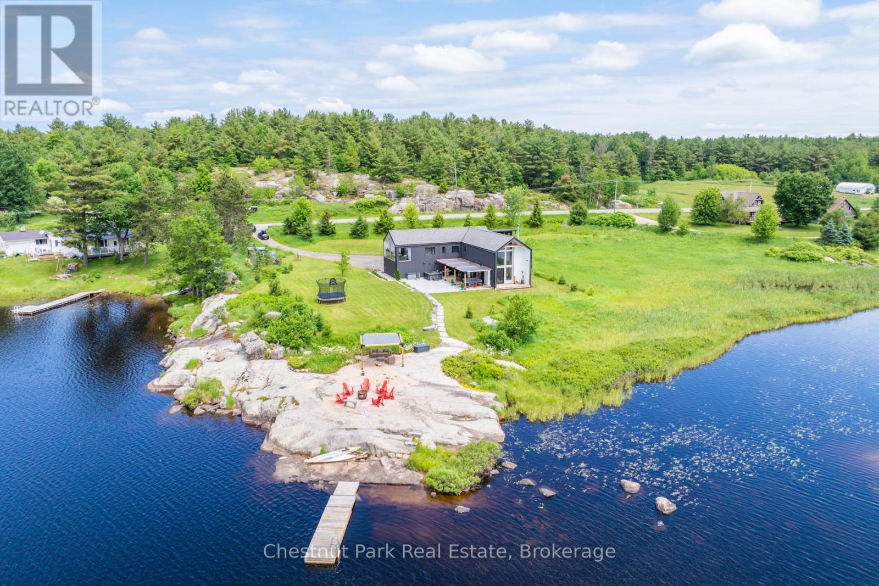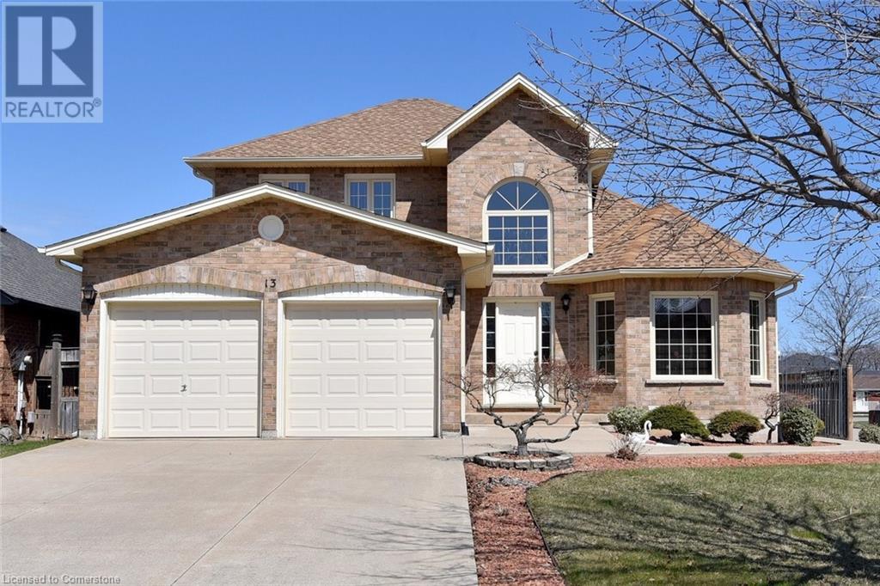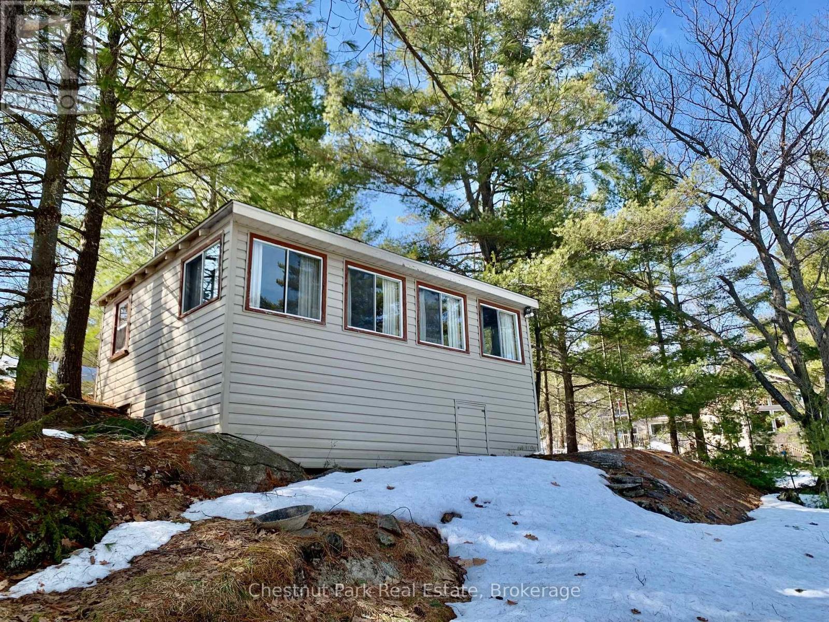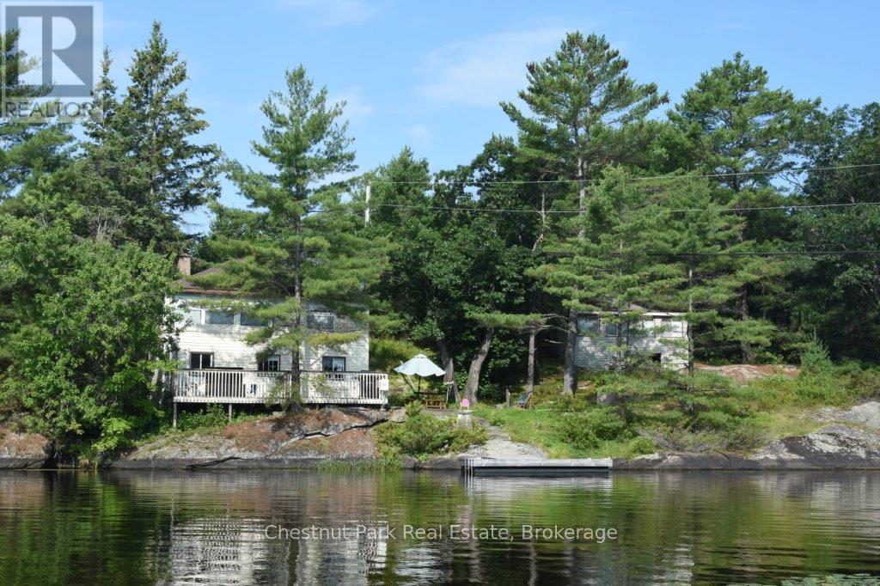103 Templewood Drive
Kitchener, Ontario
Step into comfort and style at 103 Templewood Drive! A spacious and well-kept detached home offering 3+1 bedrooms, 3 bathrooms, and a layout designed for easy everyday living. The main floor features an open and airy layout filled with natural light, with a large living and dining area perfect for entertaining or relaxing. The kitchen is thoughtfully laid out with stainless steel appliances, including a gas stove, and offers great flow to the backyard. Just off the kitchen, step out to a two-tiered deck and fully fenced yard, a private, peaceful space ideal for summer evenings. A convenient gas BBQ hookup makes outdoor cooking a breeze. Upstairs, the primary bedroom impresses with vaulted ceilings, a private ensuite, double closets (including a walk-in). Two additional bedrooms offer plenty of room for family or guests. The finished basement extends your living space with a freshly painted rec room, a bonus room that could serve as a fourth bedroom or home office, and great storage options. Notable updates include a new gas hot water tank (2025) and fresh paint in the basement rec room, Primary bedroom, and ensuite (2025). Located in a family-friendly neighbourhood close to schools, shopping, and all amenities. (id:59646)
7635 Wellington Road 7
Alma, Ontario
Nestled on just under an acre and surrounded by the quiet charm of the countryside, this beautifully updated 3-bedroom, 3-bathroom bungalow offers the perfect blend of comfort, style, and space—just minutes from Elora, Drayton, and Arthur. The heart of the home is a modern, thoughtfully renovated kitchen with quality finishes and great flow into the bright main living area. The spacious primary suite features a private ensuite and direct walkout to the backyard—ideal for morning coffee or evening relaxation. Downstairs, the fully finished basement adds even more living space, with a generous rec room and a separate den that's perfect for a home office, guest room, or personal gym. A two-car garage and a long driveway provide ample parking, while the expansive yard offers endless possibilities for gardening, entertaining, or simply enjoying the peaceful rural setting. Book a showing today! (id:59646)
115 Baldwin Avenue
Brantford, Ontario
Well-maintained fourplex situated on a quiet stretch of Baldwin Avenue in Brantford. This fully tenanted building offers three 2-bedroom units and one 1-bedroom unit, all on month-to-month leases. A short walk to the Grand River and close to some of Brantford’s finest trails, the location offers a blend of peaceful surroundings and convenient access to amenities. Zoned RMR, with on-site parking and shared laundry, this is a solid opportunity in a steadily developing area. (id:59646)
65 Broadway Street W
Paris, Ontario
Two bungalows for sale in Paris, Ontario, offering a rare opportunity to merge into one large family home (6 bed 4 bath) or keep as two separate 3-bed, 1.5-bath luxury bungalows under one roof. Located in the Prettiest Town in Canada, these bungalows are just minutes away from the Downtown core and all amenities. Situated on an oversized 70x180 deep lot with a mature tree line, no direct rear neighbors, and views of the Nith River Valley. Parking for 5 vehicles at the rear of the property off a private lane. This home has been professionally landscaped and extensively renovated inside and out with luxury high-end finishes. It features gourmet chef-level kitchens, spa-like bathrooms, 9’ ceilings throughout, luxury vinyl plank and tile (no carpet!), LED modern designer light fixtures, newer windows and doors, Ultra HD shingles with a 50-year warranty, and quartz countertops. It's truly a one-of-a-kind property. This house can be used as a single-family home for larger families, with 6 bedrooms and 4 bathrooms, or can be utilized as a built-in mortgage helper or investment property. This fantastic home features two separate main floor living bungalows, each equipped with 3 bedrooms, 1.5 bathrooms, individual front and side entrances, private outdoor sitting areas, separate utilities, and distinct laundry spaces. Adding to its appeal is a bonus walk-out basement, currently unfinished but brimming with untapped potential! Situated on one of the largest lots in the heart of Downtown Paris, this property offers a unique opportunity that covers all the bases: location, rarity, and turn-key convenience. An absolute must-see! Don't miss your chance to make this remarkable property yours! (id:59646)
7 Balmoral Avenue
London East (East C), Ontario
If you have been searching for charm & character, with a budget in mind, welcome to 7 Balmoral Ave, located in the Carling Heights neighbourhood, literally a stone's throw from Old North. This 2 plus 1 bedroom, 2 bathroom home is loaded with the charm & character indicative of an old north home and although the perfect size for first time buyers, still offering generous spacious principle rooms and loads of storage. A main floor den is located just off the front entrance. It is currently the music room but could also easily been an office. The main floor features a great floor plan offering a open concept feel in the living room, which is open to the dining area. Both rooms boast beautifully finished hardwood floors, large baseboard trim and the beautiful bracket windows typical in homes with old-school character. The generous size kitchen has been freshly painted and a dishwasher was just recently installed (2022). Finishing off the main floor is a 2-piece powder room that was added in 2021. The upper level includes 2 bedrooms and a 4-piece bathroom. The upstairs hardwood floor was uncovered and refinished in 2020, along with new paint and updated lighting. The lower level has a finished rec room, perfect for a second family room or kids' play area. Outside you will find a fully fenced in yard and patio area. The garage space is currently being used for storage but could be converted back to a drive-in garage by adding a garage door. This move in ready home is perfect for a young family or professional with close proximity to parks, schools, shopping, restaurants, coffee shops and more! (id:59646)
941 Huffman Crescent
Milton, Ontario
OPEN HOUSE - Sat June 14 - 1:00 to 3:00. This stunning home sits on a premium corner lot in a quiet, family-friendly crescent and features over $200,000 in upgrades. This property includes a gorgeous salted inground pool. Enjoy 9’ ceilings, a custom foyer, and a bright open-concept layout perfect for entertaining. The chef-inspired kitchen boasts quartz counters, white cabinetry, a large pantry, and an 8’ patio door leading to a fully fenced backyard oasis. The sunlit family room features a custom gas fireplace and oversized windows with California shutters throughout. Upstairs, the spacious primary suite includes a walk-in closet, window seat, and spa-like ensuite with jacuzzi tub. Finished basement with a wet bar completes this perfect package. Don't miss this must-see home. (id:59646)
231 Devinwood Avenue
Brockton, Ontario
This custom stone bungalow offers 3403 sq ft of luxury living space in one of the most desirable new subdivisions in Walkerton. The spacious lot backs onto the pond & trees with no rear neighbours, and a fully fenced & landscaped yard (with irrigation) for ultimate privacy--10 x 10 shed and large timber pergola make for a gorgeous setting. Inside, you'll find a beautifully designed two-toned kitchen with quartz countertops, bar seating, stylish backsplash, and a hidden walk-in pantry. Appliances are included, making this kitchen both stunning and functional. The dining area walks out to a covered composite deck with a gas BBQ hookup, perfect for outdoor living.The living room showcases a gorgeous stone fireplace with a striking entertainment wall and raised ceilings. The primary bedroom includes its own fireplace & raised ceiling, along with a spa-like ensuite with double sinks, quartz countertops, a soaker tub, and a curb-less, floor-to-ceiling tiled shower. It also features a walk-in closet with high quality organizers. The 2nd and 3rd bedrooms are located on the opposite side of the main floor and share a well-appointed 4-piece bathroom, offering privacy and convenience for family or guests. A U-shaped staircase leads to the finished basement with in-floor heating throughout, where you'll find a spacious rec room, two additional bedrooms, and a 5 piece bathroom. The lower level also includes a large laundry room, complete with a laundry sink, plenty of counter and cabinet space, and a built-in drying rack combining style with practicality. A large concrete driveway leads to the attached 2 car garage with a 2pc bath and in-floor heat. From high-end finishes to an unbeatable location, this home truly has it all. Don't miss your opportunity to own this incredible property! (id:59646)
1594 Doe Lake Road
Gravenhurst (Muskoka (S)), Ontario
Introducing a stunning custom architectural modern barn-style home that effortlessly combines a warm contemporary feel with an open concept living space. This exceptional property boasts floor-to-ceiling windows, providing an abundance of natural light and seamless indoor-outdoor living. The main living area features a cozy wood-burning fireplace and built-in appliances, anchored by a large waterfall island with a sink, perfect for both daily living and entertaining. Step outside onto the expansive decking that overlooks the serene water, ideal for great outdoor entertaining. The property includes a large stone patio and a natural rock fireplace right at the waters edge, enhancing the overall ambiance. The level lot offers a spacious grass area for kids to play, ensuring enjoyment for the whole family. Upstairs, the open upper level provides a breathtaking sitting area with lake views, overlooking the main living area. The main floor laundry adds convenience, while the luxurious primary suite offers a private balcony with stunning water views and a lavish ensuite complete with a tub. Additionally, the property includes a two car garage, a charming bunkie with one bedroom, a three-piece bath, and a kitchenette, offering rental potential or a perfect guest retreat. This home is designed for those who appreciate modern elegance, natural beauty, and exceptional craftsmanship. (id:59646)
55 Cardinal Crescent S
Waterloo, Ontario
LOCATION, LOCATION, LOCATION. This FANTASTIC 4-bed, 2-bath bungalow with WALK-OUT is situated in the coveted Uptown Waterloo area with easy access to highways, amenities, shopping, trails and both WLU and University of Waterloo. This home blends comfort, convenience, and charm. The living room is flooded with light from a gorgeous bay window and adjacent to the walk out dining area. The kitchen is bright and airy and the sink overlooks the expansive yard. A walkout basement leads to an incredible backyard that could easily host a large pool with gardens and landscaping making this property a true gem. Ideal for families, professionals, or savvy investors looking for a central, walkable neighbourhood. *measurements as per iguide. (id:59646)
13 Chianti Crescent
Stoney Creek, Ontario
Unique-style, one-owner home awaits you in Beautiful Winona! Lovingly cared for, this 3 Bedroom, 3 Bath property has a Spectacular entrance Foyer leading to a spacious Living/Dining area with soaring Vaulted Ceilings! The Eat in Kitchen has plenty of Counter/Cupboard & Pantry space, plus a sliding door leading to the privately fenced Yard where you can enjoy a Summer BBQ on the raised Patio! The main floor culminates with a cozy Family room & gas Fireplace, Powder Room & Mud Room with inside entry to the Double Car Garage, with handy second staircase leading to the Basement! Upstairs has 3 inviting Bedrooms, with Primary Ensuite & Walk-in Closet!! The unfinished basement provides an empty canvas for your personal vision & artistic flair! Minutes to Fifty Road Shopping, QEW access, Schools, Parks and much more! This is a quiet, family friendly area that’s ready for the next Chapter! Put it on your “must-see” list! (id:59646)
1 - 1-1051 Wigwam Lodge Road
Gravenhurst (Morrison), Ontario
Enjoy summer 2025 on Beautiful Kahshe Lake, Muskoka with 162' of combined waterfront (Pin#480430547 +Pin #480430548) that affords wistful, long lake views from both the small cottage and the main cottage. 2 cottages ( small cottage and main cottage) are "being sold together" to maintain the long history of family cottage ownership. Small cottage #1 Listed for $399,000. Main cottage #2 Listed for $499,000. Located off historic Wigwam Lodge rd, 2 mins off North Kahshe Lake rd for all year, private access. Perfect opportunity to re-imagine this family compound. Walkable, granite ridges meander through the property and would provide a solid foundation for building. The small cottage offers open concept living, kitchen, bed/bath that would be perfect for extended family or guests. Located in a quiet bay for swimming and away from boat traffic. Driveway is shared ROW. Parking for 3 cars. Both properties share septic. See pictures for the main cottage at 2-1051 Wigwam Lodge rd listed at $499,000. More interior/exterior photos to come when conditions permit. Book your showing today. (id:59646)
2 - 2-1051 Wigwam Lodge Road
Gravenhurst (Morrison), Ontario
Enjoy summer 2025 on Beautiful Kahshe Lake, Muskoka with 162' of combined waterfront (Pin#480430548 + Pin #48043057) that affords wistful, long lake views from the main cottage with rare, water's edge proximity. 2 cottages ( main and small cottage) are "being sold together" to maintain the long history of family cottage ownership. Main cottage #2 Listed for $499,000 + small cottage #1 Listed for $399,000. Located off historic Wigwam Lodge rd, 2 mins off North Kahshe Lake rd for all year, private access. Perfect opportunity to re-imagine this family compound. Walkable, granite ridges meander through the property and would provide a solid foundation for building. The main cottage offers 2 levels of living space with warm pine walls/ceiling/floors with granite/wood fireplace. 2 bedrooms and a sitting room overlooking the lake are also on the main floor while the second, lower level is an open space for the kitchen, dining/ living area with sliding doors to the deck at the water's edge. This 2 level cottage layout affords space and privacy for family gatherings. Located in a quiet bay for swimming and away from boat traffic. Driveway is shared ROW. Parking for 3 cars. Both properties share septic. Pictures of the small cottage on this listing are for the property at #1- 1051 Wigwam Lodge rd listed at $399,000. More interior/exterior photos to come when conditions permit. Book your showing today. (id:59646)


