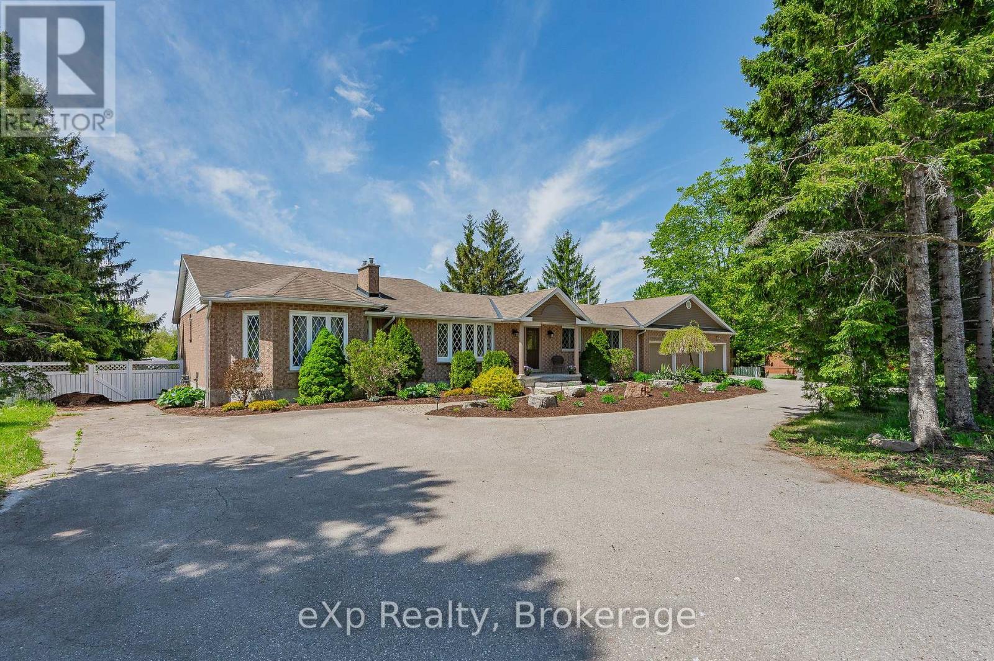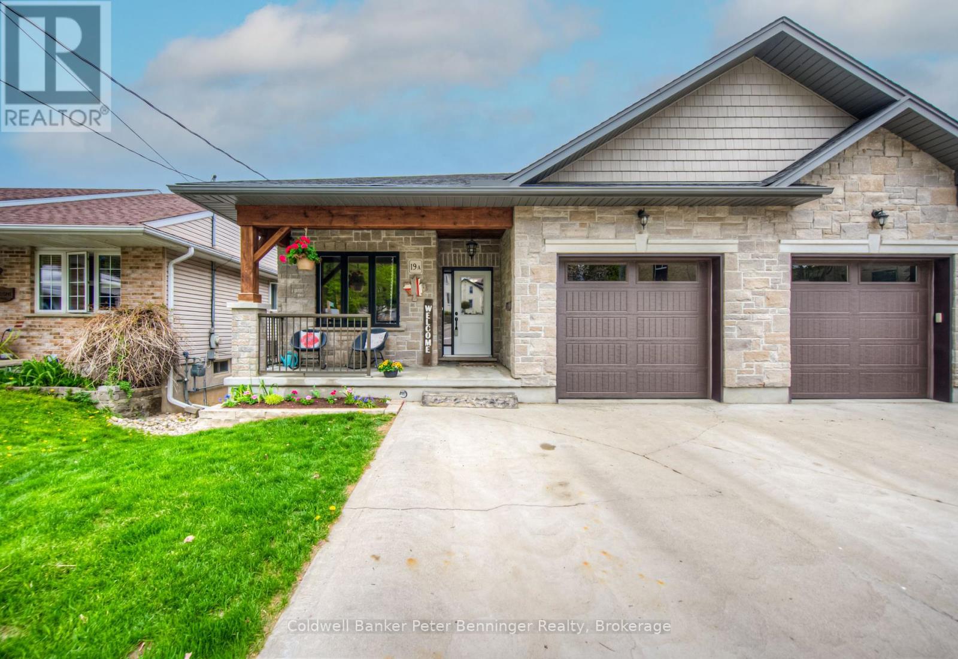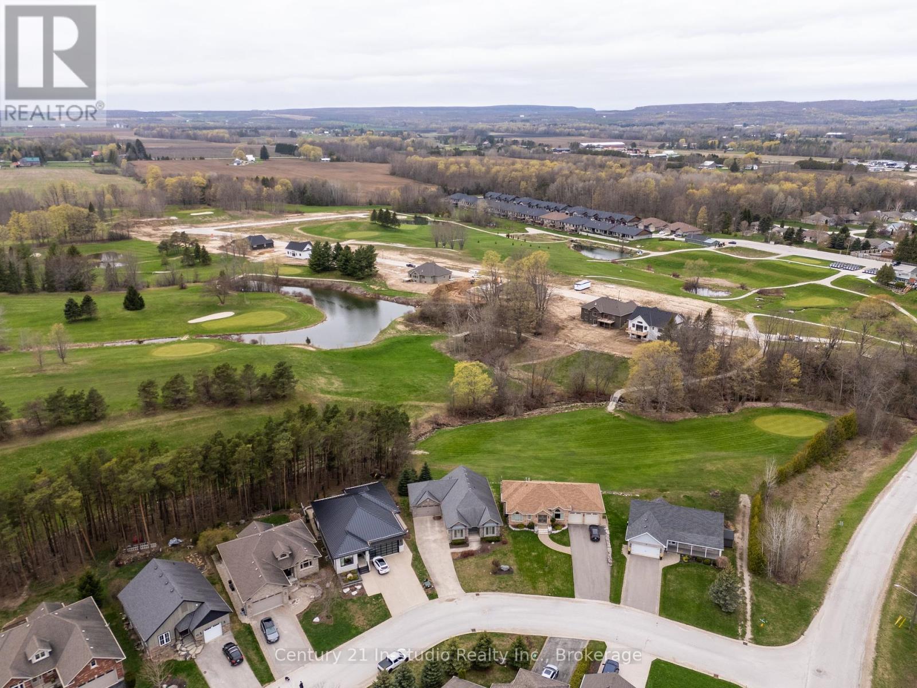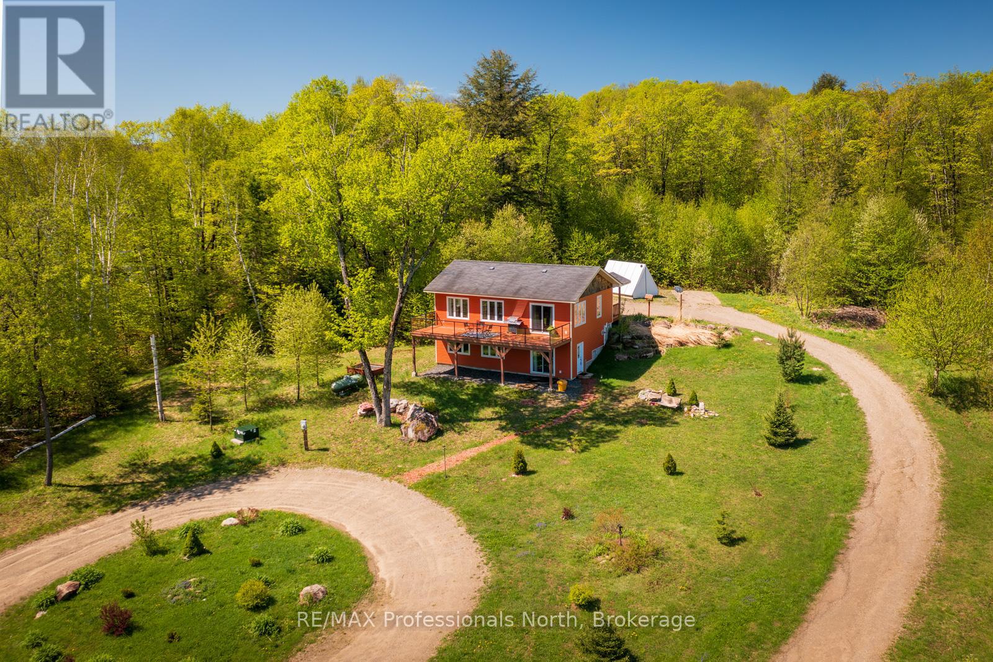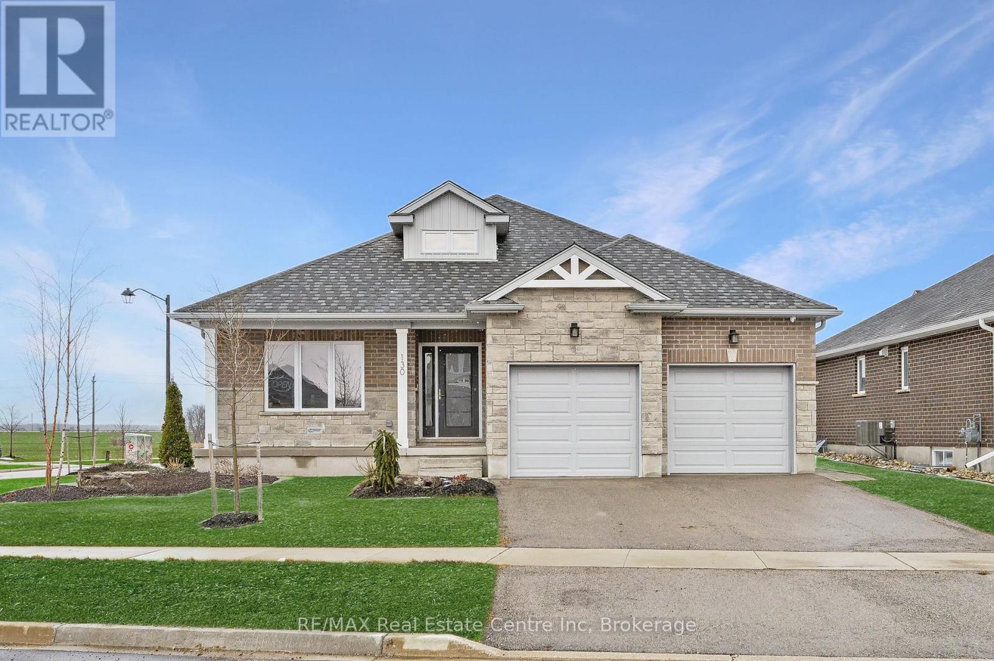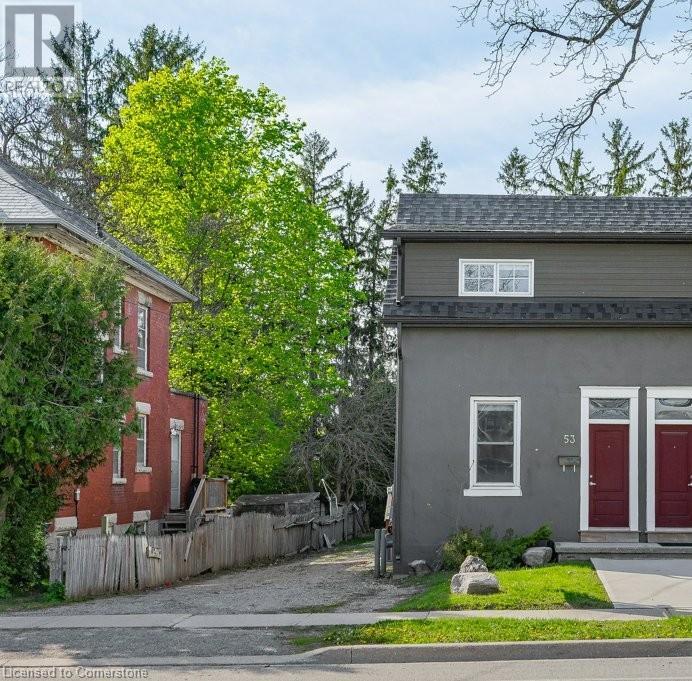134 Cactus Crescent
Stoney Creek, Ontario
'Attention to detail' with this meticulously maintained 'model-like' executive 3 bedroom 3 full baths bungaloft 'On the ridge' community in upper Stoney Creek. Distinctive features include main floor primary bedroom with 4 piece ensuite, modern open concept chef's kitchen with premium S/S appliances and accommodating centre island. Over 75k in upgrades completed in 2022 which some include, exterior & interior pot lighting, plaster accent wall, plaster crown moulding, added kitchen extension, granite counters throughout, fireplace with limestone panels, in wall speakers, epoxy garage flooring and much more. An open and adaptable basement brimming with potential for customization. Start enjoying Turnkey homeownership without delay. (id:59646)
964 Alice Street
Woodstock (Woodstock - South), Ontario
Welcome to 964 Alice Street a charming bungalow perfect for first-time buyers, family or retirees seeking easy, comfortable living. This delightful home features three main-floor bedrooms, a bright and inviting bathroom, a spacious living and dining area with large bright windows, and a cozy kitchen. The finished lower level is a fantastic bonus, offering an additional office or workout room, generous storage, and a separate laundry/utility area, Plus a large family room for cozy movie nights. Enjoy a nicely sized side yard, walks out from main level to a patio area. Being a corner lot you have a extra wide lot ,so play area on one side and great gardening space on the other, Ample parking, and the convenience of a central location close to excellent schools, the hospital, top-notch shopping, and a variety of great restaurants. A must-see opportunity in a sought-after neighborhood! (id:59646)
16 Edgar Drive
Brant (Brantford Twp), Ontario
Gorgeous Brick Back split in North End Neighbourhood, close to shopping and schools, meticulously maintained. New Kitchen in 2013, Roof 2018, A/C 2022, Furnace 2004 , Sump pump 2025, Electrical Panel 2013, , water softener is owned and windows are Vinyl. 4 Bedrooms and 2 full bathrooms, a lower level recreation room and tons of storage. Two car oversized garage and fully fenced yard with back patio. Come and view the low maintenance gardens which are full of established perennials and ready to bloom. (id:59646)
5446 Wellington County Road 39
Guelph/eramosa, Ontario
Opportunity knocks! Have the best of both worlds with rural living and just a kilometre north of the City of Guelph. This luxurious and well maintained bungalow features just over 3300 sq ft of finished living space and situated on just over 8 acres. Featuring 4 bedrooms on the main floor, 4 bathrooms, hardwood and ceramic throughout, spacious principle rooms, finished basement, gas heating and high speed internet, oversized 3 car garage, indoor sauna and hot tub to name just a few of the interior features. Enjoy your own private oasis complete with fenced park-like backyard that features a pool, huge patio, fire pit area, screened porch, beautiful trees, landscaping and enjoy the nature and solitude of protected land beyond the fenced area. This home truly has room for the whole family inside and out and perfect for entertaining and family celebrations. Move in ready for your immediate enjoyment! (id:59646)
15 Jarvis Street
Cambridge, Ontario
15 Jarvis St is a fantastic 3-bdrm bungalow offering bright & beautifully remodeled space nestled on quiet dead-end street in the heart of Cambridge! This is the perfect home for downsizers, first-time buyers, young families or investors. As you approach you'll immediately notice the newer metal roof (approx. 2021) & private concrete driveway. Step into spacious living room where solid hardwood floors, crown moulding & 3 large windows invite natural light to fill the space-ideal spot to relax & unwind. Open-concept kitchen is truly the heart of the home featuring leathered granite counters & backsplash, high-end white cabinetry W/dedicated pantry cupboard, S/S appliances & rustic wood beam W/ample pot lighting. 2 main-floor bdrms including standout primary W/striking wood feature wall, vaulted ceiling with skylight, full wall of closets & garden doors leading directly to the backyard. Completing this level is 4pc bath W/deep soaker tub, separate shower & modern vanity. Downstairs the fully finished basement provides add'l living space W/welcoming rec room & 3rd bdrm. Step outside to fully fenced backyard that's made for enjoying summer evenings complete W/brand new 12 X 10 patio (2024) & large shed W/hydro-perfect for hobbyists or storage. 220 amp service at the corner of the house is already installed & ready for a hot tub. Many updates throughout: new trim & flooring, PEX plumbing & all windows replaced within the last 10 yrs. Updated electrical panel & wiring (2022), renovated bathroom (2022), Water heater 2021, New fence 2022, plus newer appliances including dishwasher & AC (2022), washer/dryer (2023) & fridge (2024) providing you with peace of mind for yrs to come! Just steps from scenic trails along the river, Galt Collegiate Institute & Gordon Chaplin Park. Nearby to shopping centre with Starbucks, restaurants & more! Short walk to downtown Galt's boutiques, fine dining & riverside parks. Its a location that perfectly balances tranquility with convenience! (id:59646)
19a Riverside Drive E
Woolwich, Ontario
Welcome to 19A Riverside Drive, East Elmira. This modern semi-detached home captivates with its striking rooflines, elegant stone look frontage, and inviting covered porchcreating exceptional curb appeal. Ideally situated near the downtown core, this home also offers the tranquility of nature, with Bolender Park and its splash pad just around the corner. Best of all, there are no rear neighborsonly breathtaking views of lush trees and the river. Step inside to a spacious foyer that leads to garage access, a main-floor bedroom, and a convenient three-piece bathroom. Modern tile and hard-surface flooring flow throughout both levels of this stunning home. The bright, open-concept kitchen features a built-in island and overlooks the living room, where a gas fireplace and a large patio door with an overhead transom window bathe the space in natural light. Step onto the deck and take in the lush backyard and serene river views. The primary suite, located just off the living room, shares these stunning views and boasts a walk-in closet, a laundry cupboard, and a spa-like ensuite with dual sinks. The fully finished walkout basement offers even more living space, featuring a bright family room with a second fireplace, large windows overlooking the river, and a convenient kitchenetteperfect for entertaining. The lower level also includes an additional bedroom with a cheater ensuite, complete with a walk-in shower.Theres more to this modern semi than meets the eyeschedule your private viewing today! (id:59646)
6 Glen Abbey Court
Meaford, Ontario
Backing onto the 11th hole of the Meaford Golf & Country Club, this stone bungalow offers scenic views, quality craftsmanship, and an unbeatable lifestyle. Built in 2006 by respected builder Tom Clancy, the home sits among other prestigious properties on a quiet cul-de-sac just minutes to the marina and a short drive to Blue Mountain.The full stone exterior, symmetrical gabled roof lines, twin bay windows, and grand entryway offer exceptional curb appeal. A concrete drive leads to the double garage with ample parking for guests. Inside, the home is filled with natural light and upscale finishes. Hardwood floors run through the main level, and soaring ceilings create a grand, open feel. The formal dining room features a beautiful tiered tray ceiling with pot lights. The kitchen includes rich wood cabinetry, a breakfast bar, and flows into the spacious living area with a gas fireplace and wall of windows overlooking the golf course. Walk out to the elevated deck with glass railings and soak in the tranquil views of the pond and fairway.The primary bedroom is generously sized with space for a king bed and more, plus stunning backyard views. The ensuite includes a tiled glass shower, double vanity, jacuzzi tub, and walk-in closet. A second bedroom or office and main floor laundry add to the convenience.The lower level offers a finished rec room with walkout to the backyard, a third bedroom, 3-pc bath, and potential for more finished space. If you're dreaming of golf course living in a beautifully built home this is it. (id:59646)
4043 Highway 60
Algonquin Highlands, Ontario
Discover the perfect blend of rural serenity and natural beauty with this rare offering. A potential hobby farm nestled on 89 acres of pristine countryside, complete with a 70 foot waterfront ownership across the road. Where else can you find a package like this? Ideal for those seeking a self-sustaining lifestyle, this property offers expansive land, and plenty of space for gardens, livestock or equestrian use. Trails throughout the property allow hiking, cross-country skiing, maple harvesting or an ATV or snowmobilers paradise! The acreage includes a mix of cleared pastures and mature woodlands, offering privacy and scenic views in every direction, and a road frontage of over 1100 feet. Property backs onto crown land in the rear. With 70 feet of hard-packed sandy frontage on Oxtongue Lake, you'll enjoy fishing, kayaking, boating and peaceful morning sunrise, right from your own property. Whether you are dreaming of raising animals, growing your own food, or simply escaping the noise of the city, this property provides the space, resources and tranquility to make it happen. The existing "farmhouse" offers 3 bedrooms, 2 bathrooms, with open concept country kitchen, dining and living room areas upstairs; while also having a space for more family or guests downstairs with their own kitchenette, bedroom, full bathroom, plus large family room. The glassed-in front deck overlooks your amazing ranch-style property with a long circular front driveway giving you privacy from the road and views of a meandering creek. Located just 5 minutes from Dwight, this slice of countryside paradise combines convenience with seclusion. World renowned Algonquin Park is a mere 10 minute drive from your property, with opportunities for more wildlife exploration. Properties offering acreage AND waterfront are very rare. Don't miss your opportunity to turn your rural dreams into reality! (id:59646)
7 - 182 Bridge Crescent
Minto, Ontario
Live in luxury for less! You can own this beautiful fully legal 3+1 bdrm townhome with W/O bsmt apt & live in main unit for under $1,500/mth including utilities, insurance & taxes! With potential rental income from the lower suite covering up to $300,000 worth of mortgage payments, this is your chance to enjoy premium living without premium price tag. Perfect for couples or young professionals priced out of major urban markets, this move-in-ready home delivers modern design, quality & incredible value in one of Palmerston's most desirable communities. Built by WrightHaven Homes this home offers over 2300sqft of finished living space across 2 independent units. Main floor is bright & open W/wide plank vinyl flooring, oversized windows & calming neutral palette. Kitchen W/granite counters, soft-close cabinetry & S/S appliances with breakfast bar ideal for casual dining & entertaining. Separate dining room with W/O to private front balcony & living room that opens to a second rear balcony gives you 2 beautiful spaces to enjoy the outdoors. Upstairs are 3 bdrms including generous primary suite with W/I closet & ensuite W/glass enclosed shower. A second full bath & upper-level laundry round out the space. Fully legal bsmt apt features its own entrance, kitchen W/granite counters & S/S appliances, laundry, 3pc bath & W/O to private patio perfect for generating monthly rental income. Backing onto scenic trails & surrounded by quiet streets this location offers the best of small-town life W/access to big-city conveniences. Palmerston is a growing connected community where neighbours wave, shops & restaurants are around the corner & local employers like Palmerston Hospital & TG Minto support strong economic stability. With access to Listowel, Fergus, Guelph & KW commuting is easy but the value here is unmatched. If you're looking for modern living, rental income & room to grow without sacrificing style or location, this property might be the smartest move you'll ever make. (id:59646)
130 Stephenson Way
Minto, Ontario
Nestled in heart of Palmerston where small-town charm meets modern sustainability, this immaculate Net Zero model home by WrightHaven Homes blends timeless style, thoughtful design & energy efficiency! Almost 3000sqft of finished living space this beautifully crafted bungalow offers a seamless layout that balances comfort & sophistication. Step inside to soaring ceilings & light-filled open-concept main floor. Gourmet kitchen is true centre piece W/quartz counters, island W/bar seating & backsplash that adds touch of understated elegance. The adjacent dinette flows naturally into great room anchored by electric fireplace W/rustic mantle-perfect spot to unwind & entertain. Open concept dining room W/rich plank flooring creates space for more formal gatherings. Private primary suite with W/I closet, spa-inspired ensuite W/dbl sinks & glass-enclosed tiled shower. A 2nd bdrm, full bath & mudroom W/garage access completes main level. Fully finished bsmt adds versatility W/rec room, 2 add'l bdrms & 3pc bath ideal for guests, teens or home office. As a certified Net Zero home this property is engineered for comfort & efficiency. Features include airtight construction, upgraded insulation, low-flow fixtures & high-efficiency 2-stage furnace with HRV system all working together to eliminate utility bills & reduce environmental impact. Outside enjoy fully sodded lot, covered front porch & covered back patio perfect for morning coffee or evening conversations. Located in a close-knit community where life feels a little slower in the best way Palmerston is where neighbours become friends, kids ride bikes until streetlights come on & everything you need is nearby. With great schools, shops, parks, splash pad, pool & historic Norgan Theatre just mins away, this is a place to plant roots & feel at home. Built by WrightHaven Homes known for exceptional craftsmanship & deep commitment to sustainability, this home is more than just a place to live-its a new standard for how we live. (id:59646)
339 Elma Street E
Listowel, Ontario
Welcome to 339 Elma Street East in Listowel! This spacious Raised Bungalow offers over 2350 sq. ft. of finished Living Space, 5 Bedrooms, 2 Bathrooms, a finished Basement, and a 455 sq. ft. Garage/Shop with heat and hydro (120 AMP) – ideal for hobbyists, entrepreneurs, tradespeople, or anyone dreaming of their own workshop, studio, or storage space right at Home. Step inside to discover a bright, open-concept Main Floor that offers the perfect space to gather, entertain, and create lasting memories. The Kitchen is the heart of the Home, featuring generous counter space, modern finishes, and stainless steel appliances. The Living Room and Dining Room flow effortlessly – perfect for family gatherings or dinner parties. The Primary Bedroom is a peaceful retreat, while two additional Bedrooms offer comfort and versatility for children, guests, or a Home Office. A 4-pce Bathroom finishes off the Main Floor. The finished Basement expands your living space even further in the large Rec. Room with a Gas Fireplace – a perfect spot for cozy movie nights with the family. Two additional Bedrooms, a 3-pce Bathroom, and a Laundry area complete the finished Basement. Step outside and imagine the possibilities in the 455 sq. ft. Garage/Shop with heat and hydro (120 AMP) – a rare and valuable feature that makes this property truly stand out. Whether you’re a hobbyist, car enthusiast, enjoy working on your passion projects, or simply enjoying the freedom of extra space, this space is the dream setup you have been waiting for. Plus, the triple wide concrete driveway adds additional parking spots! This Home is centrally located in a welcoming community, with easy access to schools, parks, and all the charm that makes Listowel such a special place to live. Don’t miss your chance to call this great Home your own! (id:59646)
53 College Avenue W
Guelph, Ontario
Turn-Key Investment Opportunity Prime Location Near University of Guelph! An exceptional chance to own a modern, purpose-built rental in one of Guelphs most sought-after neighborhoods. This isn't your typical student housing built with quality and durability in mind, the home offers peace of mind with low upkeep and strong rental potential. The upper levels feature 4 generously sized bedrooms and 3 full bathrooms, making it ideal for shared living without sacrificing privacy. A fully self-contained bachelor suite in the basement adds flexibility perfect for extended family, a private workspace, or future rental income. With Guelphs constant demand for well-maintained student accommodations, this vacant property is a smart, ready-to-go addition to any portfolio. Whether you're an experienced investor or entering the market for the first time, this is a prime opportunity in an unbeatable location. Don't miss your chance - properties like this are rare! (id:59646)




