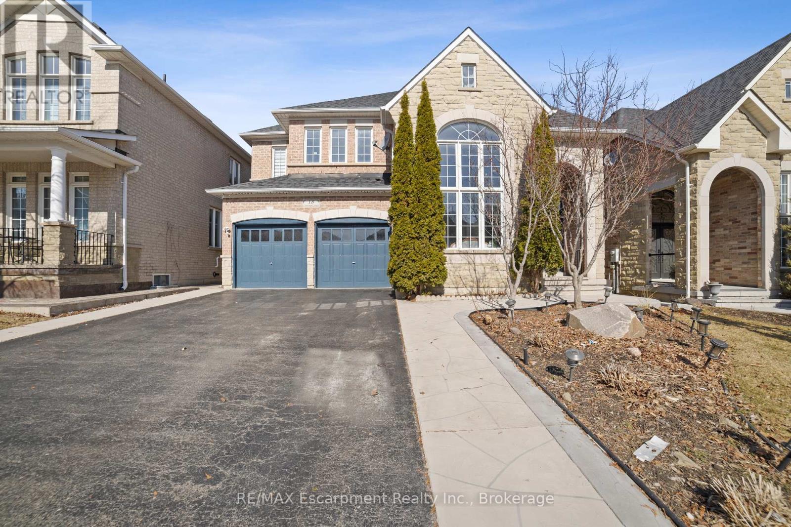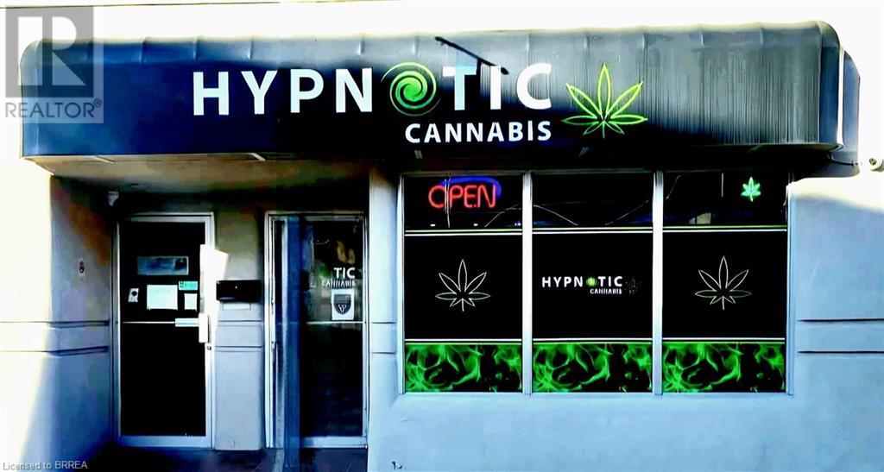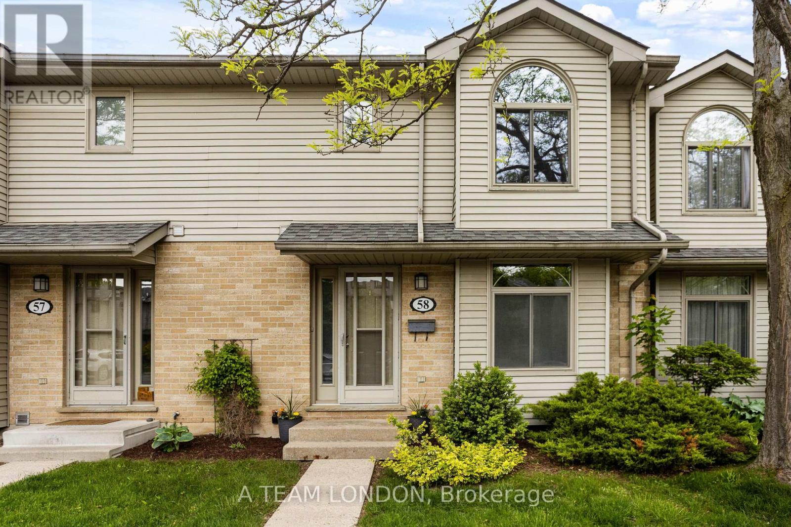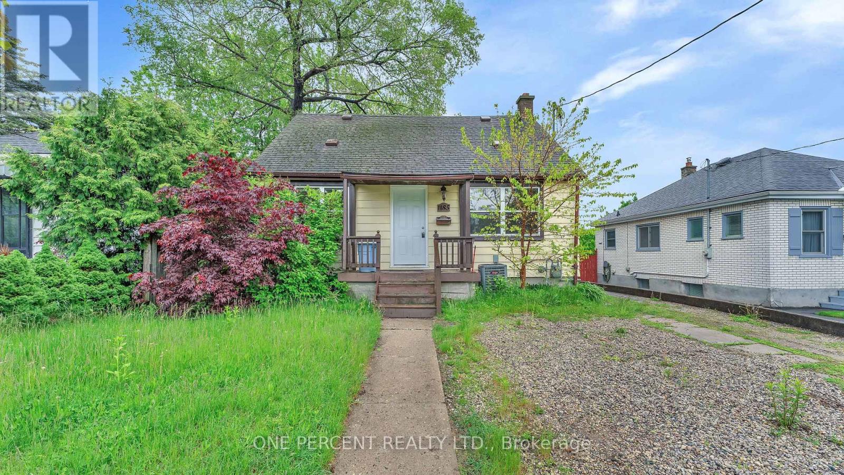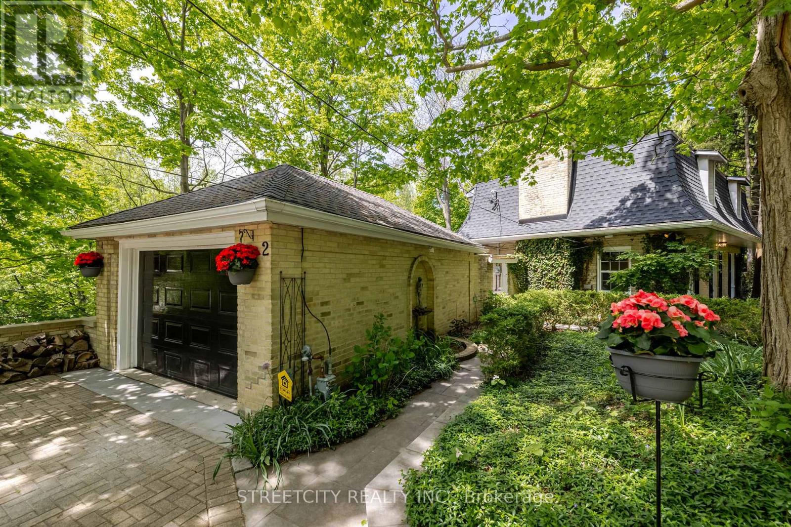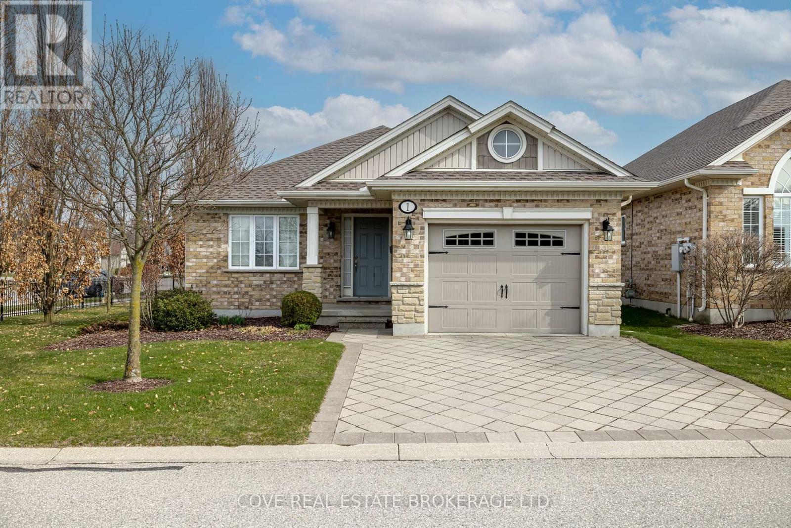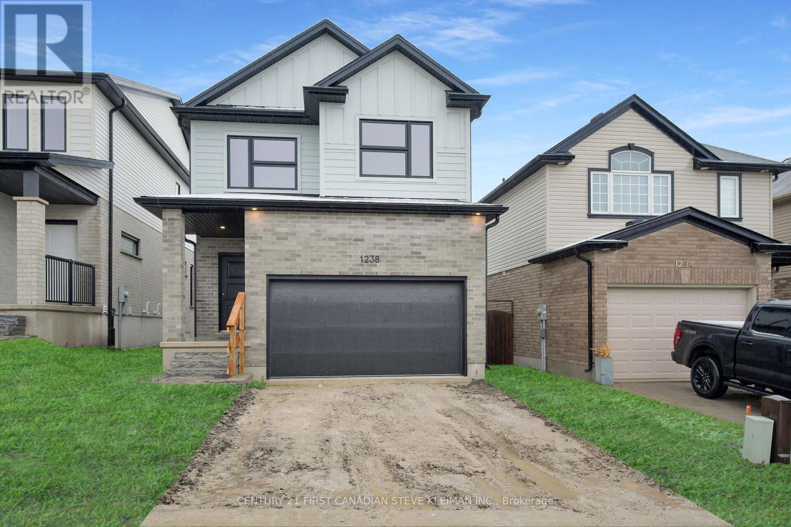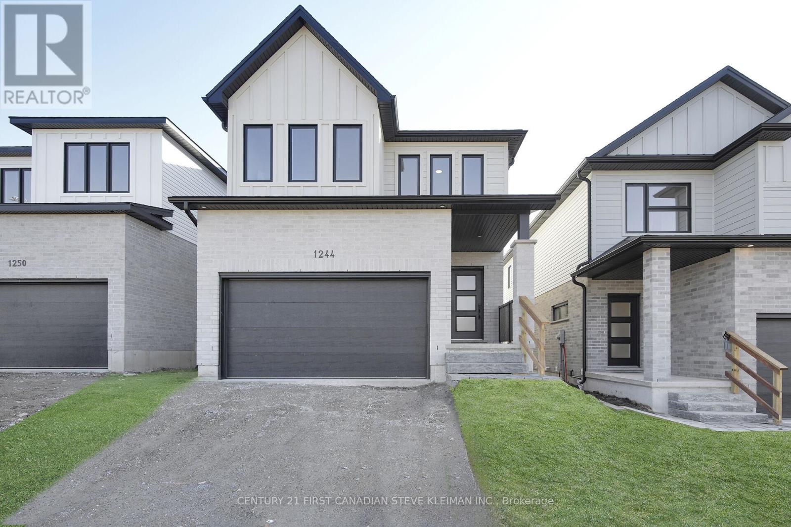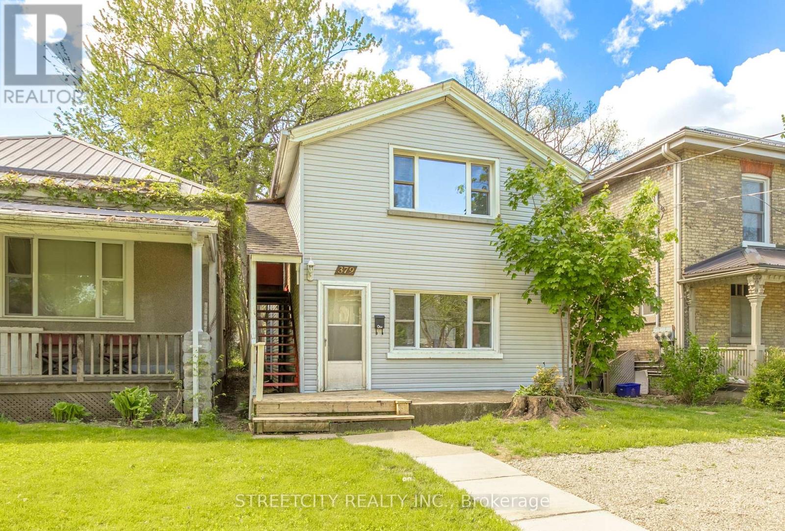486034 30 Grey Road
Grey Highlands, Ontario
A Private Trail Lovers Paradise with Outdoor Sauna Retreat - Just Minutes from Beaver Valley Ski Club. Nestled on over 11 acres of pristine, forested landscape, this beautifully renovated cabin is a dream retreat for nature lovers, adventure seekers, and those craving peace and privacy. A standout feature is the extensive network of private trails circling the entire property ideal for hiking, biking, cross-country skiing, snowshoeing or ATVing. Enjoy easy access to the scenic Waterfall Trail leading to Grahams Hill an unforgettable outdoor experience. Just a short distance away, the Beaver River is perfect for a refreshing dip or tubing on warm days. The area is also renowned for its scenic road cycling routes, making it a paradise for cyclists. After a day outdoors, unwind in your luxurious outdoor sauna set in a tranquil natural setting and designed for year-round use. Whether returning from the slopes or a summer hike, the sauna provides a spa-like escape in nature. Inside, the home blends rustic charm with modern comfort. A cozy Great Room with a wood-burning fireplace invites relaxed evenings, while the renovated kitchen features butcher block countertops and stainless-steel appliances. With 4 spacious bedrooms, 3 bathrooms, and over 1,800 sq. ft. of finished living space, there's ample room for family and guests. A finished basement rec room and attached two-car garage add functionality to this year-round retreat. Surrounded by tamaracks, apple trees, and a natural wetland, the property is rich in beauty and biodiversity. Solar panels offer efficient heating and return excess energy to the grid. Just 3 km from Beaver Valley Ski Club, this is more than a home, its a lifestyle. Whether you're soaking in the forests peace, splashing in the river, or exploring your own trail system, this rare offering captures the best of four-season living. (id:59646)
13 Broad Lane
Teeterville, Ontario
Looking for a peaceful retreat in a small-town setting? This lovely 3-bedroom bungalow, situated in the serene community of Teeterville, ideal for those looking for a tranquil lifestyle, offers a perfect blend of comfort and convenience. With a spacious corner lot just under a quarter of an acre, this home is ready for you to move in and make it your own. Key Features: 3 Bedrooms – Cozy and inviting rooms, perfect for family living or as a weekend getaway. Detached Garage – Plenty of space for your vehicle or extra storage. This bungalow provides the perfect opportunity to enjoy a quieter pace of life while still being close to local amenities. Whether you're looking for your first home, a peaceful retirement property, or an investment opportunity, this home has it all. (id:59646)
582 Mayapple Street Street
Waterloo, Ontario
Luxury End-Unit Bungaloft Townhome in Vista Hills – Modern, Spacious & Accessible! Stunning 3-bed, 3-bath, freehold townhouse on 40 ft lot, offering over 2,500 sq. ft. of living space in desirable Waterloo location. This premium unit features 12’ ceilings on the main floor and soaring 24’ ceilings in the open living area, creating a grand, airy feel. Enjoy a modern kitchen with granite countertops, stainless steel appliances, and an enlarged deck off the dining area — perfect for entertaining. The main floor boasts a spacious primary suite with walk-in closet, 3-pc ensuite. Upstairs there are two additional bedrooms, a full bath and access to a private balcony. The basement is unfinished and awaiting your future design. This handicap-accessible home features extra wide doorways on the main floor, and a built-in shaft ready for a future elevator. The double garage includes an electric vehicle outlet. Located close to top schools, great shopping ( COSTCO) and within walking distance to excellent, almost unlimited hiking trails through Columbia Hills and Columbia Forest . Luxury, Comfort, and Convenience all in one! (id:59646)
559 Sprucehill Avenue
Waterloo, Ontario
Unlock the Potential: Ideal Starter Home or Investment Opportunity in a Prime Family-Friendly Neighborhood Welcome to this 3-bedroom, 1-bathroom backsplit home, nestled on a generous 40 ft x 125 ft lot adorned with mature trees. Situated in a well-established, family-oriented neighborhood, this property offers a unique opportunity for first-time homeowners, investors, or handypersons looking to customize a home to their taste. The solid bones of this adorable property provide a perfect canvas for your creative vision. Whether you're aiming to craft your dream residence or seeking a promising investment, this property holds immense potential. (id:59646)
18 Cooperage Street
Brampton (Bram West), Ontario
Welcome to this captivating new listing in the vibrant community of Brampton, a perfect blend of comfort and convenience. This elegantly designed house boasts a generous layout with a total of six bedrooms and four bathrooms. A highlight is the primary bedroom, accompanied by a luxurious five-piece ensuite. The second bedroom also enjoys ensuite privilege.Immersed in the warmth of a gas fireplace, the family room is perfect for relaxing evenings. The house features a living room with a stunning 14-foot window that floods the space with natural light, enhancing the 9-foot ceiling on the main floor. Practical upgrades include the roof, ac and furnace, all updated within the last five years, reassuring you of hassle-free living.Cooking enthusiasts will enjoy the osmosis filter in the kitchen, while the LEGAL two-bedroom apartment in the basement, with its own full kitchen and separate entrance, offers great potential for rental income or in-law living.Outdoors, the property doesn't fall short of impressing with a well-maintained irrigation system in both front and back yards. The garage is equipped with epoxy flooring, making it both functional and sleek.Community amenities are just a stone's throw away with Sid Manser Park and RC Charlton Park nearby, perfect for leisure and outdoor activities. Transport options include the Financial bus station and Meadowvale train station, effortlessly connecting you to neighboring areas.This home not only provides the perfect family setting but also embraces practical living with a touch of luxury. Make this your next home and indulge in a lifestyle where convenience and comfort converge! (id:59646)
116 Dalhousie Street
Brantford, Ontario
Unique opportunity to own your own retail cannabis shop located in a high traffic area. State of the art legally licensed cannabis retail store in the heart of downtown Brantford. Excellent exposure from daily foot traffic and vehicles. Renovated 1188 sf main floor retail unit with tons of room for expansion of product line. Turn key including all display cases, custom sale counter, point of sale equipment, new $20,000 security system and everything you need for start up. Fully approved security system including 13 cameras, reinforced security bars, ensures peace of mind. Stabilized income with growing sales. Transferrable license. Full basement available for extra storage, 2 bathrooms and a spacious managers office. Purchase price includes inventory at time of completion. (id:59646)
47 Lansdowne Avenue
Brantford, Ontario
RARE OPPORTUNITY! Welcome to this updated 2 bed, 2 bath home sitting on a generous 116 ft deep lot—a rare find that combines style, space, and unbeatable location. Enjoy the convenience of a detached double car garage with ample parking, plus a beautifully upgraded interior where all the major work has already been done. Move in with peace of mind knowing that the home received new shingles, LVP flooring, fence, and a stunning new upstairs 4pc bathroom (2023) and new furnace & AC (2020). Additional updates include newer soffit, fascia, and eavestroughs (5 years), along with updated windows and doors throughout. The hot water heater is owned (2024)—no rentals here! Step into the backyard and discover a true retreat: plenty of space to entertain, garden, or unwind, with a fantastic workshop setup in the garage—perfect for hobbyists or those in need of extra workspace. Whether you're a first-time buyer, downsizer, or simply looking for a home that checks every box, this property delivers. Close to scenic Grand River trails, Wilkes Dam, great schools, shopping, and minutes to the highway—ideal for commuters and families alike. The possibilities are endless—don’t miss your chance to own this exceptional home! (id:59646)
103 Fourth Concession Road Road
Burford, Ontario
A Beautiful Country Property! A tranquil country retreat that is tucked away on a lush, private 3-acre treed lot with a beautifully maintained executive ranch that has a double garage and offers the perfect blend of peaceful country living with spacious modern comfort featuring a huge front deck where your morning coffee with nature will be part of your daily routine. Inside you are greeted with an inviting living room that has a vaulted ceiling, a cozy fireplace, and large windows that frame the forest surroundings like a painting. The bright kitchen is ready for gourmet adventures with plenty of counter space, stainless steel appliances, and it’s open to a charming dining area for enjoying family meals. The generous-sized master bedroom has an ensuite privilege to the immaculate 5pc. bathroom with a modern vanity that has a granite countertop with double sinks and soft-close drawers, and there’s a separate makeup vanity. Completing the main level are a convenient main floor laundry room, a pristine 2pc. bathroom, and the sunroom at the back of the home that offers panoramic views and an ideal setting for quiet reading or hosting friends with a door leading out to a large deck that runs across the back of the property. The finished basement includes a massive recreation room or home gym, a huge family room or games room for entertaining with attractive luxury vinyl plank flooring, a workshop area, and there are several storage rooms that offer ample storage space. Outdoors you can enjoy manicured lawns, a cozy fire pit area, and plenty of cleared space surrounded by towering trees that provide unmatched privacy and a sense of escape from the hustle and bustle so you can enjoy the peace and quiet that this beautiful country property has to offer, while also enjoying quick access to the highway. There are too many updates to fit here but a list of updates is available upon request. Call your REALTOR® to book a viewing for this amazing property! (id:59646)
211 Leitch Street
Dutton, Ontario
This beautifully newly built 4-bedroom, 3-bathroom home offers modern design and quality finishes in a peaceful setting. The carpet-free interior features stylish engineered hardwood flooring throughout, an open-concept layout, and a range of upgrades that add both comfort and value. The spacious kitchen flows seamlessly into the living and dining areas, perfect for everyday living or entertaining guests. Desirable location in new Highland Estates subdivision located just 2 minutes from Highway 401, with the Lake Erie shoreline only approximately 15 minutes away, you’ll enjoy easy access to both commuting routes and nature. With the charm of a close-knit community and the luxury of contemporary living, this home is the perfect place to settle in and enjoy the best of both worlds. Please see attached a list of features and upgrades. (id:59646)
58 - 141 Condor Court
London East (East P), Ontario
Welcome to East London's Best Kept Secret! Step into effortless living with this beautifully maintained 3-bedroom, 1.5-bathroom townhouse condo, ideal for first-time buyers or savvy investors. Tucked away in a quiet, family-friendly complex, this home offers spacious and bright interiors with a thoughtful layout that perfectly blends functionality and comfort. Enjoy a dedicated dining area, a large living room with sliding patio doors to your private outdoor space, and a finished basement that adds valuable extra living or recreation space. With ample storage throughout and exclusive front-door parking, convenience is key. Located in a prime East London location, you're just minutes from schools, parks, a community centre, highway access, and major shopping everything you need is right at your doorstep. This is more than just a home its a lifestyle opportunity. Move-in ready, low-maintenance, and high value. Don't miss your chance to call this one yours! (id:59646)
1185 Albany Street
London East (East G), Ontario
This deceptively spacious 1 and a half storey offers a prime opportunity for investors, first-time buyers, or multi-generational families. Located near Fanshawe College and the Kelloggs Complex with easy access to highways and downtown, this property features a large main unit with 4 bedrooms and 2 full bathrooms, including a huge master suite with an updated 4-piece ensuite and private balcony. The separate lower-level unit offers a 1-bedroom apartment with a private entrance, kitchen and a 3-pc bathroom, large windows, and shared laundryperfect as a mortgage helper, rental unit, or in-law suite. The exterior is fully fenced with a spacious deck, mature trees, and a storage shed, providing privacy and outdoor enjoyment. Key upgrades include added insulation, a 200-amp electrical panel, a high-efficiency furnace (2018) and A/C unit (included, just 4 years old). The upper unit is vacant, while the lower unit is currently rented for $1,100/month on month to month. Tenants have given written notice to leave on Aug 31. Whether you're looking to live in one unit and rent the other or expand your investment portfolio with a turnkey income property, this move-in-ready home combines comfort, functionality, and strong long-term value! (id:59646)
106 Hagerman Crescent
St. Thomas, Ontario
Welcome to this charming bungalow located in desirable south St. Thomas. This home features an open-concept layout connecting the living, dining, and kitchen areas, creating an ideal space for entertaining guests or relaxing with family. From the patio doors in the kitchen you step out to the 3 season sunroom, allowing you to enjoy your yard in any weather. Down the hall from the main living area you will find a mudroom with laundry, two spacious bedrooms, and a 4 pc bathroom. The lower level is fully finished and offers a versatile large rec room along with a 4pc bathroom, a room ideal for hobbies or home office, plus a cold cellar, a storage room, and utility room. Other notables, Shingles (2020), A/C (2017). This lovely home is an ideal choice for first-time homebuyers, down-sizers seeking a condo alternative, or those in search of single-level living. Welcome home. (id:59646)
377 Riverside Drive
London North (North N), Ontario
An exceptional development opportunity awaits in the heart of London at 377 Riverside Drive. Situated on a rare and expansive 1 ACRE Lot, this property offers endless potential for investors, developers, or visionaries looking to capitalize on a prime urban location. This is a golden opportunity to create something remarkable in the city's core. Currently occupying the site is a three-bedroom home, offering limited utility in its present state but opening the door to complete redevelopment or major renovation. At the rear of the property, you'll also find a small barn a unique feature that adds character and possible storage, garage space or repurposing during construction phases. Whether you're considering building new residential units, exploring multi-family possibilities, or simply investing in high-demand urban land, 377 Riverside Drive offers the perfect blend of location, size, and potential. Just minutes from downtown, steps to green space, and with easy access to transit and major roads, opportunities like this are few and far between. Buyers to complete their own due diligence regarding development potential, zoning, and planning approvals. Don't miss your chance to secure a rare acre of land in one of London's most central and connected areas. Property is being sold 'As is, Where is', with no warranties or guarantees from the Sellers. (id:59646)
B - 177 Hachborn Road
Brantford, Ontario
Looking for the perfect space to elevate your business in the bustling hub of industry? Look no further! Welcome to our newly renovated office space, boasting contemporary design, 9ft ceilings, kitchen area and ample natural light. All the modern amenities to support your enterprise are right here. With 650 square feet of versatile space, there's ample room to accommodate your business needs, whether it's a dynamic work environment, client meetings, or collaborative projects. Enjoy the energizing ambiance provided by the large inviting window that flood the space with natural sunlight, creating an inspiring atmosphere for productivity and creativity. This office has undergone a complete transformation, featuring brand-new flooring, meticulously crafted trim work, and contemporary finishes throughout, ensuring a sophisticated and professional environment for your team and clients. 2 Car parking, front foyer shared with owner. Affordable opportunity as all utilities and maintenance is included in the rent. Hurry, do not let this opportunity pass you by. (id:59646)
2 Grosvenor Street
London East (East B), Ontario
Nestled in the heart of Old North, this beautiful home is ideally situated beside the City's most beloved Gibbons Park. Enjoy a front-row seat to nature, where the beauty & serenity of Gibbons Creek and the surrounding wooded landscape & local wildlife create a private retreat-like ambiance. This property is just steps from trails (TVP) with downtown, Western University & St. Josephs Hospital all within easy walking distance. This unique 2-storey home has had approximately $125,000 in upgrades within the past year. Upon entering, the home feels warm and inviting with an expansive living room, an oversized dining room & a kitchen/sunroom each offering breathtaking views of the surrounding natural beauty. A full wall of windows along the back of the house floods the kitchen/sunroom with natural light. The second floor includes a sun-filled upper hall solarium with rich cedar walls adding warmth & character to the hallway and 4-pc bath. The upper-level features new laminate flooring and two generously sized bedrooms, including an en-suite in the primary. The lower level WALK-OUT includes a family room, kitchenette, 3-pc bath & bedroom with a private walk-out to the wooded area. This is perfect for potential rental income, guests, in-laws, teens or personal use. The spacious basement offers plenty of storage, complete with built-in cupboards for easy organization. Outside, you'll appreciate a low maintenance yard, 2 patios, 1.5 car garage and an interlock driveway with space for up to 10 vehicles. Notable upgrades include roof with skylights, windows, insulation, flooring, painting, and much more. Contact us for the extensive list of upgrades. Don't miss out on this gem! (id:59646)
2019 Green Street
Sarnia, Ontario
Year-Round Staycation in Brights Grove - hear the waves from your backyard! Welcome to one of the most charming property's in Brights Grove - a stone's throw from the beach, Kenwick-on-the-Lake Park, and the scenic lakefront path. This beautifully updated retreat offers the ultimate blend of relaxation and style. Step into your private backyard oasis, complete with a newer 20 deck and gazebo - perfect for lounging or entertaining. Cozy up by the fire in the stone courtyard, or enjoy the enclosed hot tub cabana room. Originally built in 1996, this home has seen major upgrades in the past years - theres nothing left to do, but move in and enjoy! Inside, you'll find a bright, open-concept layout with modern, on-trend finishes throughout. Highlights include a stunning kitchen and bathroom, stylish hard surface flooring, and convenient main floor laundry. Built on a 4 foundation with walk-down stairs, theres ample storage space for all your seasonal gear. Discover everything Brights Grove has to offer - breathtaking sunsets, golf courses, restaurants, parks, a library, and more! Ideal as a year-round home or lakeside retreat. Electrical-2018, Plumbing-2018, Furnace/AC-2020, Deck & Pergola-2022, All newer appliances (Dishwasher May '24), majority of the fencing + much more! Can be sold mostly furnished. Book your showing today! (id:59646)
2111 Ironwood Road
London South (South K), Ontario
You will be super impressed with this 2,814 sq ft, 4 Bed, 3.5 Bath + main floor den. This home is loaded with luxury features such as 9' main floor ceilings, engineered hardwood flooring, chef inspired kitchen with walk-in pantry, oversized island, tiled back splash, quartz or granite counters and great room with fireplace and tiled accent wall. Access to rear covered porch from dinette complete with 8ft patio slider. Hardwood stairs complete with wrought iron spindles and hardwood in upper level hallway. Master bedroom features spa-like ensuite complete with freestanding soaker tub, tiled glass shower and double sink vanity. Large sundeck and fully fenced yard. (id:59646)
69 Daleview Crescent
London North (North G), Ontario
Amazing opportunity to own a 5-bedroom, two-storey home located in the heart of the mature and highly desirable Stoneybrook neighborhood. Situated on a generously sized lot, this property offers the perfect blend of space, comfort, and convenience with the opportunity to do some changes to make it your own. Inside, you'll find five well-appointed bedrooms (two on the main floor and three upstairs), two full bathrooms (one on each floor) plus a 2-pc extra bathroom in the primary bedroom. The foyer is welcoming and spacious.The main level includes a cozy living room, an eating area next to the kitchen, a dinning room and a bright family room that opens to the large backyard, offering a warm and inviting space, ideal for for relaxing or entertaining. Upstairs, the bedrooms are generously sized. The layout provides privacy and comfort for the whole family. Additional highlights include an attached garage, large backyard, deck, long 6 car double driveway, abundant storage throughout, and a basement with great potential.This home is ideally located near top-rated schools, Western University, University Hospital, shopping centers, and the Stoneybrook community center. With easy access to public transit and major routes, commuting is a breeze.Don't miss your opportunity to own this exceptional family home in one of the city's most established and welcoming neighborhoods. (id:59646)
1 - 45 Lake Margaret Trail
St. Thomas, Ontario
Wonderful Bungalow with Single Car Garage located in Lake Margaret Station! This well-maintained 2 Bedroom, 1 Bathroom home is located in a quiet enclave close walking distance to Lake Margaret, walking trails, Jim Waite Park and a quick 12 minute drive to Port Stanley. The open-concept Main Level has a well-appointed Kitchen which overlooks the Dining Area and Living Room with cozy gas fireplace. The Primary Bedroom is nicely tucked away nearby the 4-piece Bathroom while the 2nd Bedroom could be used as the perfect Home Office or Den. Includes Main Floor Laundry. Outside, there is a Sundeck with privacy fence in a very nice setting. The Basement is unfinished and roughed-in for a Bathroom. Recent updates include: furnace & A/C (2018), roof (2022), attic insulation (2023) and sump pump (2025). Low condo fees include grounds maintenance, grass cutting, snow removal of drive and walkway to your door and more! See multimedia link for 3D walkthrough tour and floor plans. Don't miss this great opportunity! (id:59646)
104 Clarence Street
London East (East K), Ontario
Charming 1 - Bedroom Main Level Apartment. Welcome to your new home. This bright and spacious apartment is situated close to downtown, just steps away from public transit and a short walk to green space and trails. (id:59646)
1238 Whetherfield Street
London, Ontario
Stunning brand new home with incredible features and stunning views! Newly-built home offering luxury, comfort, and functionality. This gorgeous property boasts a full walk-out basement, perfect for future expansion or a potential separate suite (mortgage helper). The 9-foot ceilings on the main foor provide a spacious, open feel, complemented by engineered hardwood, solid oak stairs and handrails, creating a classic yet modern appeal. The heart of this home is the chef-inspired kitchen featuring sleek black tap and stainless appliances. The walk-in pantry is equipped with a light on a sensor for easy access. Ceramic tile backsplash and garbage/recycling pull-out add the perfect fnishing touch to the design. A transom window in the foyer and living room foods the space with natural light, while the horizontal gas fireplace adds warmth and elegance to the living area. The primary bedroom offers a $1 million view, showcasing sweeping vistas of the surrounding area and giving you the feeling of being on top of the world. You'll love the massive walk-in closet with built-in shelving and the 4 pot lights providing perfect ambiance. The en suite features a walk-in shower with tile surround and double undermount sinks, creating a spa-like retreat. Additionalhighlights include ceramic tile foors upstairs, a large linen closet, a laundry room with a pulldown faucet and stainless sink, and decorativemirrors in bathrooms. The upstairs rooms are roughed in for TV installation with wood backing behind drywall, making setup a breeze. For convenience, the garage features tall ceilings for future loft storage, conduit for an electric car charger and rough in for central vacuum has beenpre-installed. The large covered front porch is perfect for snow and rain protection. With thoughtful attention to every detail and luxury featuresthroughout this home (built by Tarion builder), is the ultimate place to call your castle. (id:59646)
140 Fullarton Street W
London East (East F), Ontario
Located in London's Downtown Commercial High Rise District - Faces onto an Open Concept Upscale Food Court - This Listing Includes 2 Businesses at One Location - The menu Offers Gourmet Sandwiches, Pizza and Deluxe Burgers - High Traffic Lunch Captures Hungry Office Workers and Downtown Patrons - Comes with a Pizza Oven and Hood - They Also Have a Profitable Catering Service - The Sale Includes Training, Websites, and Equipment.- Call For The Information Package - Call For Your Personal Onsite Inspection ... PRICED RIGHT ! NOTE - Some Chattels & Equipment are owned and Supplied by The Landlord. (id:59646)
1244 Whetherfield Street
London, Ontario
Stunning brand new home with incredible features and stunning views! Newly-built home offering luxury, comfort, and functionality. This gorgeous property boasts a full walk-out basement, perfect for future expansion or a potential separate suite (mortgage helper). The 9-foot ceilings on the main floor provide a spacious, open feel, complemented by engineered hardwood, solid oak stairs and handrails, creating a classic yet modern appeal. The heart of this home is the chef-inspired kitchen featuring sleek black tap and stainless appliances. The walk-in pantry is equipped with a light on a sensor for easy access. Ceramic tile backsplash and garbage/recycling pull-out add the perfect finishing touch to the design. A transom window in the foyer and living room floods the space with natural light, while the horizontal gas fireplace adds warmth and elegance to the living area. You'll love the massive walk-in closet with built-in shelving and the 4 pot lights providing perfect ambiance. The en suite features a walk-in shower with tile surround and double undermount sinks, creating a spa-like retreat. Additional highlights include ceramic tile floors upstairs, a large linen closet, a laundry room with a pulldown faucet and stainless sink, and decorative mirrors in bathrooms. The upstairs rooms are roughed in for TV installation with wood backing behind drywall, making setup a breeze. For convenience, the garage features tall ceilings for future loft storage, conduit for an electric car charger and rough in for central vacuum has been pre-installed. The large covered front porch is perfect for snow and rain protection. With thoughtful attention to every detail and luxury features throughout this home (built by Tarion builder), is the ultimate place to call your castle. (id:59646)
379 Central Avenue N
London East (East F), Ontario
This legal duplex, zoned R3-2 is located in the downtown Woodfield District, is one block from Victoria Park, and has been recently updated. Main floor unit is 2 bedroom with private back patio and upper unit is one bedroom with private upper desk, hardwood floors, vaulted living room ceiling and private entrance. Currently rented at 2100 main floor and 1650 upper so great current market rents. Shared laundry on main floor and parking out front for 4 cars. Lot is 150ft deep so plenty of room for an addition. Investors come check this one out, and minimum 24 hours notice required for all showings due to tenants. **EXTRAS** Legal Description: Part Lots 4 & 5, W/Colborne St. Designated as Part 4 on 33R-5935; together with Row over Part 8, 33R-5935 as in 685005; together with Row over Part 2, 33R-5935 as in 685005; London. (id:59646)





