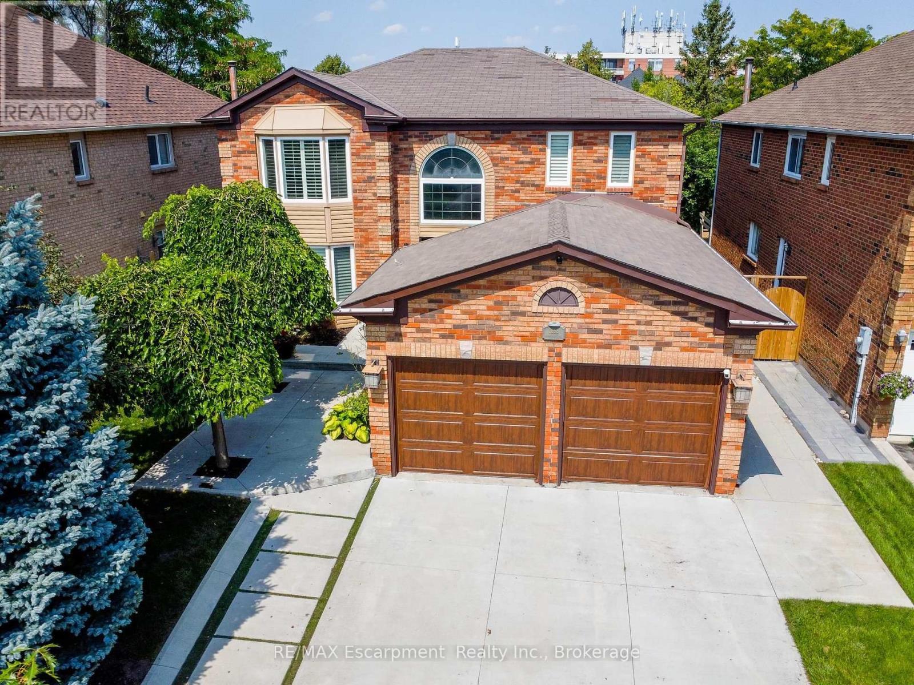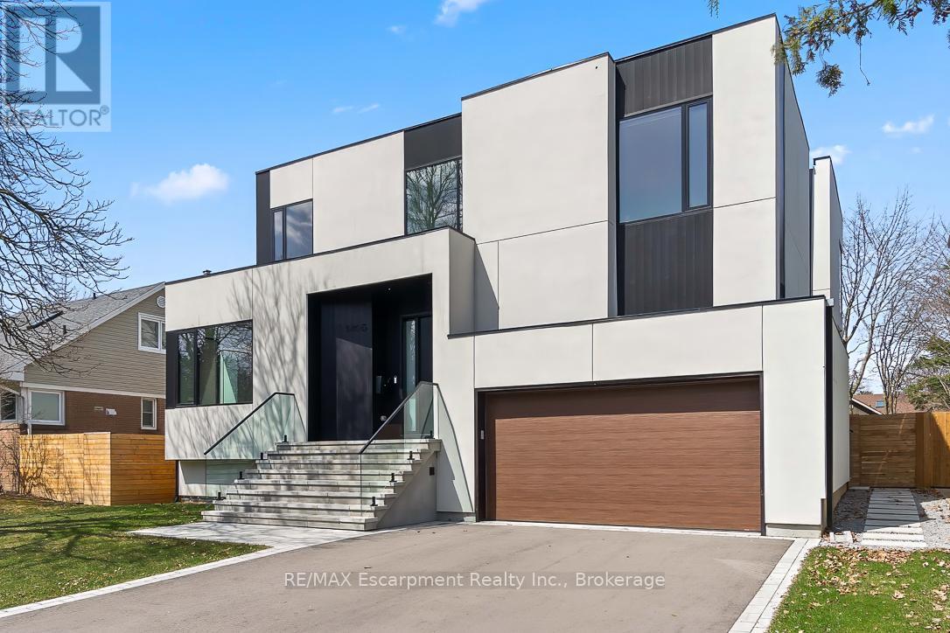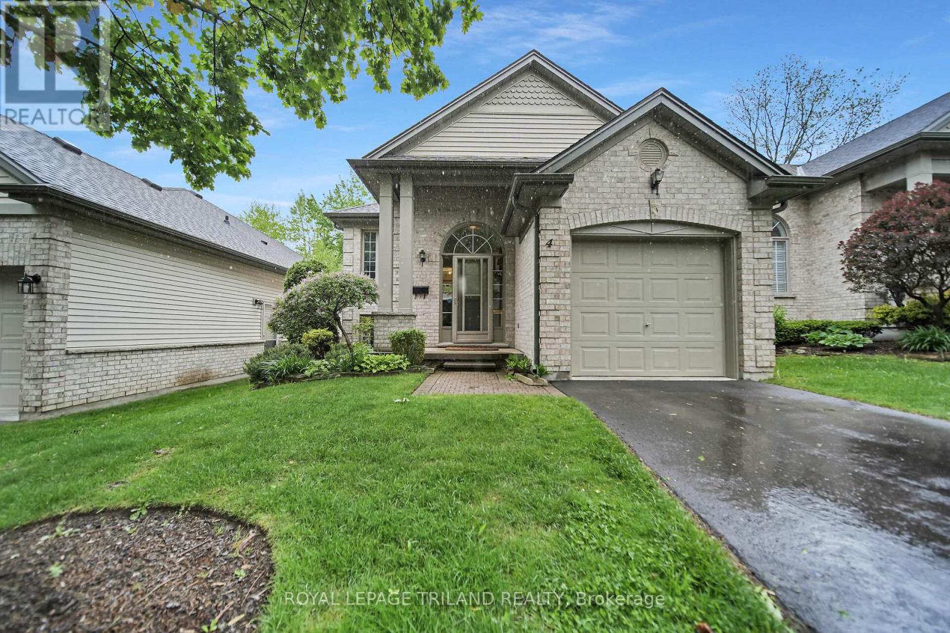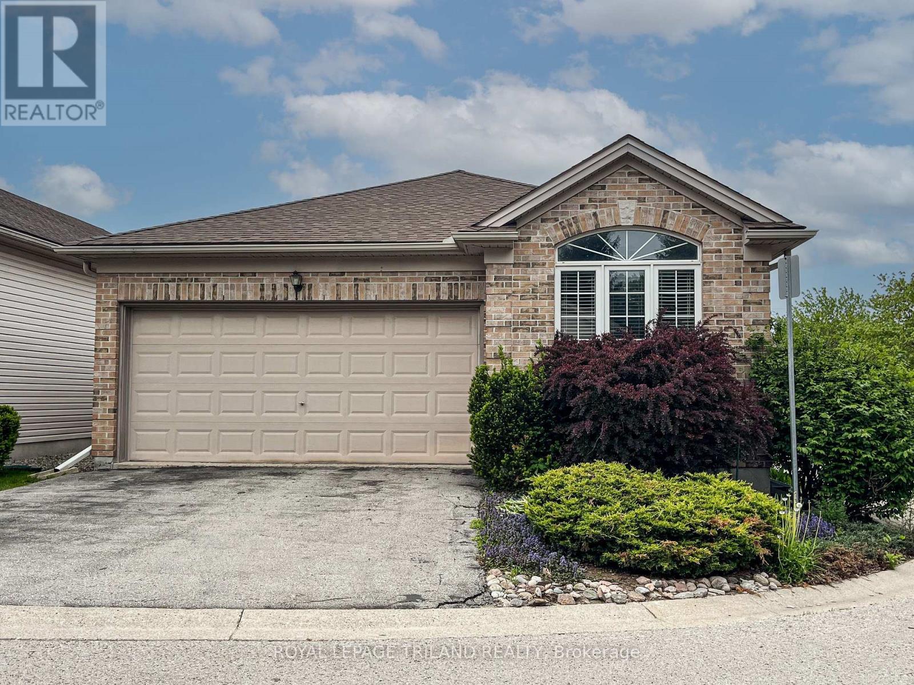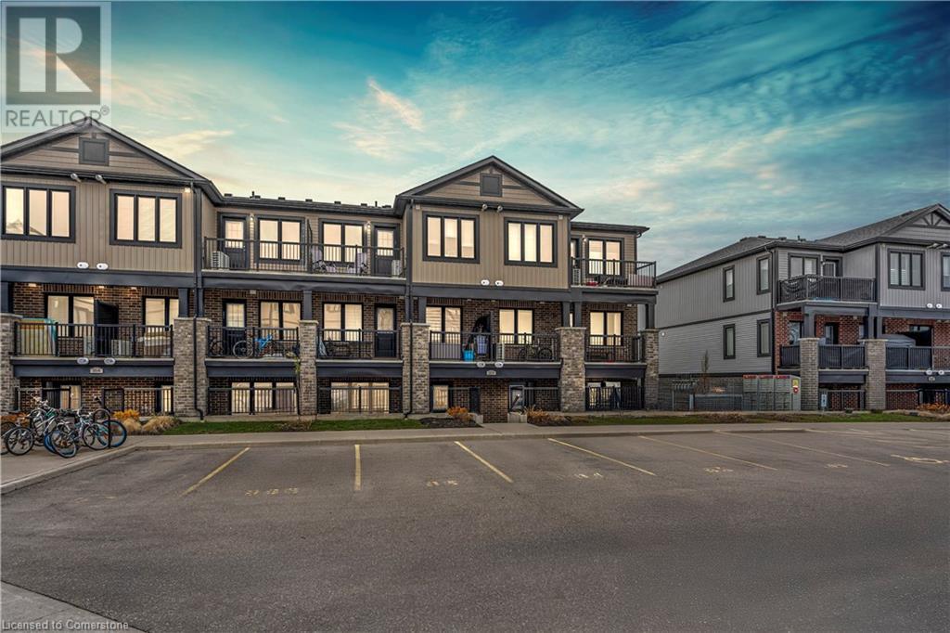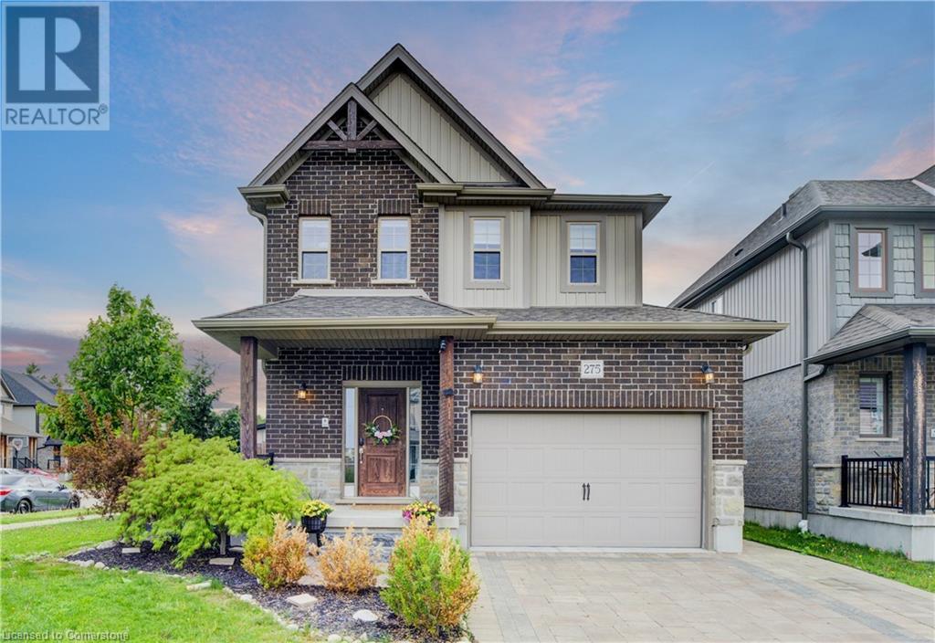34 - 17 Dawson Drive
Collingwood, Ontario
This meticulous renovated condo is a dream come true. Every room is complete. Beautiful warm plank style wood laminate floors & luxurious gas fireplace with natural wood mantel piece & white stone wall, a walkout to an awesome patio with decorative privacy screen looking on to mature trees. Kitchen has a great workspace with Caesar-stone counter, modern appliance open with breakfast bar looking over the dining/living room. It's bright and it's first class. The master bedroom has an awesome frosted glass feature wall that you won't want to miss. Both baths have been renovated tastefully. There is an outdoor locker exclusive to this unit. This is the Glen I. Walk to dining, shops, golf, trails & more. (id:59646)
460 Dundas Street E Unit# 705
Waterdown, Ontario
Experience luxury living in this exquisite 2-bed, 2-bath corner suite located in the highly sought-after TREND 2, a premier condominium development by the award-winning New Horizon Group in Waterdown. Spanning 880SF, this bright and spacious unit offers an open-concept layout, enhanced by floor-to-ceiling windows that fill the space with natural light, creating a warm and inviting atmosphere. Enjoy stunning, unobstructed views from your French balcony, the perfect spot to unwind. Step into a kitchen that will impress, boasting sleek white cabinetry, quartz countertops & SS appliances. The large breakfast counter, illuminated by custom pendant lighting, offers an ideal space for casual dining or entertaining guests. Every inch thoughtfully upgraded to ensure maximum comfort & style. The primary bedroom is a tranquil retreat, featuring an ensuite bath w luxurious glass shower and a spacious walk-in closet. Throughout the unit, modern zebra blinds add an elegant touch, while the state-of-the-art geothermal heating & cooling system ensures energy-efficient, year-round comfort. This suite also comes with 2 parking spots & same-floor locker. TREND 2 offers residents a host of fantastic amenities, incl fully-equipped gym, rooftop terrace & chic party room for social gatherings. Conveniently located just mins from highways, the GO Station, schools, parks, and shopping, this home truly offers it all. Seize the opportunity to live in one of Waterdown’s most coveted communities! (id:59646)
656 Andrea Court
Burlington, Ontario
Tucked away on a quiet court, this spacious 4+1 bedroom, 2.5 bath home offers the perfect blend of comfort, style, and privacy. Surrounded by mature trees, the fully fenced yard is a true retreat complete with a hot tub, deck (new in 2023), and Astroturf lawn (2024). Inside, enjoy a beautifully renovated main floor (luxury vinyl 2025), re-carpeted stairs (2025), and a custom mudroom(2021). The bright, open-concept kitchen was opened up and redesigned in 2019 and features a large quartz island (8'x4'), loads of built-in storage with desk, SS appliances (2023), pot lights, and a cozy bay window dining area. The adjoining living room includes a gas fireplace, brick surround, built-in shelving, and a stylish shiplap feature wall. A second family room also features a gas fireplace for added comfort. Upstairs, the primary 3 piece ensuite includes a skylight, shower and luxury vinyl flooring while the main bathroom (renovated in 2018) boasts a soaker tub and oversized shower. Three additional bedrooms offer plenty of living space. The finished basement includes a 5th bedroom with proper egress, laundry area (2020) with stone counters and storage, and a recreation room. Major updates: windows, furnace, AC, water heater (all 2021), washer/dryer (2021). A rare family home in a prime location move in and enjoy! (id:59646)
416 Trafalgar Road
Oakville (Oo Old Oakville), Ontario
Upscale waterfront cottage living minutes from downtown Oakville. Welcome to life at 416 Trafalgar Road on 16 Mile Creek! Swimming, boating, kayaking, canoeing, paddle boarding and fishing on the river in spring, summer or fall. Skating, cross-country skiing and snow shoeing in the winter months. Year-round recreation and transitioning beauty. Nestled in the prestigious enclave of Old Oakville, this reno'd character home charms w/ its riverside locale & riparian privileges. This 4BED, 3.5BATH RES offers LUX combined w/ meticulously designed LIV spaces, all curated over 3,650 sq.ft. Begin your journey in a sunroom, boasting heated porcelain FLRS & seamless transition to the outdoors, bathing the INT w/ NAT light. Entertainment flows gracefully into the LRG formal DR, where dinner parties can find addt'l warmth by a fireplace adorned w/ a porcelain mantel. Venture into the parlour, where a LRG bay window frames panoramic views of nature. At the epicenter of this home is the gourmet Scavolini KIT, a chef's haven w/ top-tier Gaggenau APPs, Quartz counters & breakfast area. The modestly grand design includes hardwood FLRS w/ heated porcelain inlay & vaulted ceilings capped by exposed beams. On the 2nd LVL, the primary BED suite offers a 4PC ensuite, custom B/Is & W/O to an expansive rooftop deck with breathtaking views of the valley. The basement is equally lavish, enclosing a den, addt'l BEDS, a full BATH, sauna & a W/U to the backyard retreat. Outside, an inground heated concrete pool, cabana-ready structure, L/O deck adorned w/ AMB lighting set the scene for unmatched alfresco delight. Walk down the concrete staircase & take in the glorious scenery from a 2nd deck or venture down further to the dock & go for a paddle. Close to reputable schools, parks, marinas, trails, recreational facilities, shopping and restaurants this home perfectly balances style with practical, enjoyable living. 416 Trafalgar Road and Sixteen Mile Creek. Two of Oakville's hidden treasures. (id:59646)
1658 Heritage Way
Oakville (Ga Glen Abbey), Ontario
Beautiful Ravine-Lot in Glen Abbey | Backing onto Merchants Trail+Across from Heritage Way Park. Welcome to this absolutely stunning home in one of Oakville's most sought after pockets-Glen Abbey. Nestled on premium ravine lot&directly across from beautiful Heritage Way Park (with plenty of parking) this one checks all the boxes for location, lifestyle&luxury. From the moment you pull up, curb appeal is undeniable-newer concrete driveway, professional landscaping&stately dbl-dr entrance set the tone. Inside, the bright, airy foyer w/soaring ceilings makes for an unforgettable first impression. Offers 4,600sqft of meticulously finished living space. Hrdwd flrs carry thru/out, creating seamless flow from the sun-filled living rm w/bay window, to formal dining rm thats perfect for hosting. The kitchen? Total standout. With SS steel appliances, tons of cabinetry, expansive counter space, island w/sink&breakfast area overlooking the ravine--you'll love sipping your morning coffee out on the deck w/that peaceful, tree-lined view. The family rm brings warmth w/classic wainscoting&oversized windows framing the bckyrd&beyond. You'll also find home office, stylish powder rm&super functional laundry rm on this level. Upstairs, the primary suite is the retreat you've been dreaming of. Its spacious, serene&features bay window, dbl WIC&spa-like 5-pce ens w/dbl sinks, glass shower&freestanding tub. Three more generous beds&another full bath complete this level. The walk-out lower level is fully finished&offers endless flexibility--perfect for rec rm, home theatre, multigenerational living or hosting guests under the stars surrounded by tall trees. It includes two more beds&direct access to covered patio backing right onto the ravine. Extras like EV charger, in-ground sprinkler system&smart home automation add everyday convenience. Plus, you're steps from top-rated elementary&high schools, trails, parks&just minutes to shopping&major HWY's. This isn't just a house-its a lifestyle. (id:59646)
1405 Acton Crescent
Oakville (Mo Morrison), Ontario
Welcome to 1405 Acton Cres, an architectural masterpiece designed by Atelier Sun, created for art collector in mind. This home harmoniously blends form, light, and emotion, to offer an unparalleled living experience. The white stucco exterior, accentuated by sleek black siding and dramatic window openings, effortlessly combines modern design with timeless elegance. Built in 2023 on a generous 60 x 125-foot lot, this residence epitomizes luxury living at its finest. As you step through the foyer, you're immediately greeted by elegant porcelain tile flooring and custom wood wall paneling. A floating staircase, complemented by a custom metal railing and high-end finishes, elevates the sense of sophistication throughout the home. The chef-inspired kitchen is a true culinary haven, featuring Miele appliances, Caesarstone countertops, and a convenient pot filler. In the great room, a dramatic granite slab surrounds the gas fireplace with a water jet finish, adding warmth and visual appeal. With over 5,300 square feet of total living space, this residence offers 4+1 bedrooms and 6 bathrooms. Each bedroom boasts its own private ensuite, while heated floors extend throughout all bathrooms. The main and second floors soar to impressive 10-5 ceilings, while the basement features 9-0 ceiling. Expansive floor-to-ceiling windows flood the home with natural light, creating a bright atmosphere. The fully finished basement offers glass-partitioned spaces ideal for a gym or art studio. It also includes a stylish bar and a guest bedroom with an ensuite, making it perfect for visitors or an in-law suite. Step outside into your private oasis- a saltwater concrete swimming pool provides a luxurious retreat and a walk-up from the basement, complete with concrete stairs. Situated in the coveted heart of southeast Oakville, this home is just moments from top-rated schools, as well as a wealth of local amenities, ensuring you're never far from everything you need. (id:59646)
4 - 1499 Byron Baseline Road
London South (South B), Ontario
Location, location, location, your opportunity has arrived to live in a great $1M neighbourhood on your less than that budget. A rare detached, raised bilevel condo in beautiful Byron on the edge of Warbler Woods. Just steps from scenic parks, nature trails, skiing and convenient shopping. This home offers the perfect blend of comfort, space, and location. Step inside and you'll immediately notice the bright, open, and airy layout. The main floor features: wide open living/dining room, filled with lots of natural light, a bright kitchen with ample cabinetry and full pantry closet, two bedrooms (with primary ensuite), The sliding doors off the kitchen make indoor-outdoor living easy. Enjoy your morning coffee or summer dinners on the private backyard deck, surrounded by mature trees and natural beauty. The fully finished lower level adds even more value and space, complete with: a large family room with lots of natural light and egress-sized windows. An additional bedroom, large games room/office and a third bathroom with jetted tub. Lovingly maintained, this home is move-in ready and ideal for those seeking low-maintenance living with low condo fees in an exceptionally well-cared-for complex. Whether you're looking for your next chapter, your first step into home ownership or simply searching for a peaceful retreat close to amenities, this private enclave of detached units could be your next address! (id:59646)
14 - 567 Fanshawe Park Road
London North (North G), Ontario
Welcome to this spacious 3 bedroom, 3-bathroom bungalow with low condo fees, in the highly desirable Stoneybrook neighborhood of North London. Step inside and be greeted by an open-concept main floor with hardwood flooring. The spacious beautiful kitchen with luxury vinyl floors, offers ample counter space, cabinetry, backsplash, natural gas stove, and a bright eat-in area, perfect for casual meals or perhaps a home office setup surrounded by windows beneath its beautiful vaulted ceiling. Flooded with natural light throughout, the spacious living room has patio doors leading to a full width of the house deck, complete with an automatic retractable awning for effortless outdoor enjoyment. The main floor boasts two generous bedrooms, including a primary suite with a private ensuite, plus a convenient main-floor laundry room. Downstairs, the fully finished basement offers a cozy family room with a gas fireplace, a third bedroom, a full bathroom, and abundant storage space. There's even the potential to add two more bedrooms to suit your needs. Enjoy the convenience of a double attached garage, low-maintenance exterior, and move-in-ready condition simply unpack and enjoy the home and area! It's perfectly situated: across the street from Tim Hortons, Starbucks, Home Depot, Sobeys, TD Bank, Rexall Drugs, and more, plus CF Masonville Place mall is less than 2 kms away. LTC public transit is right outside, providing easy access to Fanshawe College, Western University, downtown London and anywhere you need to go. Don't miss this rare opportunity to own a meticulously maintained bungalow in one of London's most sought-after neighborhoods. Book your private showing before it's sold! (id:59646)
166 Rochefort Street Unit# E
Kitchener, Ontario
Approximately 30K in upgrades!!! Welcome to 166E Rochefort Street in the family friendly neighbourhood of Huron Park. This newly built stacked townhome offers 1094 square feet of living space. Step inside and be amazed at the open concept layout. The living room boasts of natural light while the stunning updated kitchen features white cabinetry, backsplash and quartz countertops that all complement each other perfectly, stainless steel appliances and an island with seating for two. Enjoy meals with family and friends in your dedicated dining area. The primary bedroom features an ensuite with new tiles and large closet. The second bedroom has a large window and a closet. Also in this home is an additional four piece bathroom and in-suite laundry featuring energy efficient washer and dryer. Enjoy the convenience of a reserved and owned parking spot. This prime location offers the perfect mix of convenience and lifestyle! Just steps away from everyday conveniences like Longos, Shoppers Drug Mart and Dollarama, delicious restaurants like St. Louis Bar & Grill or Butter and Bhatura. Pamper yourself at nearby All for Nails or stay active at the Huron Community Centre or RBJ Schlegel Park. Everything you need is right here at this unbeatable location! Don’t miss out on this incredible opportunity to make this house your home! (id:59646)
275 Falconridge Drive
Kitchener, Ontario
Welcome to 275 Falconridge Drive—your dream home in one of the region’s most desirable neighbourhoods. This beautifully upgraded property features smart lock entrance, an open-concept kitchen, living, and dining area, high-end appliances, elegant bathrooms, and a walk-in closet. Enjoy the private backyard with a covered patio, pot lights, and BLUETOOTH SPEAKERS perfect for entertaining. Other highlights include spacious bedrooms, a dedicated office/family room, carpet-free flooring, and a large storage shed. FINISHED BASEMENT with a SEPARATE entrance offers INCOME potential or a comfortable IN-LAW suite. Located just a 2-minute walk from Grand River Trail, Kiwanis Park, Outdoor swimming pool and 5-minute drive to RIM Park, Grey Silo Golf Course, shoping plaza and more. (id:59646)
18 Flanders Avenue
St. Catharines, Ontario
Beautiful & fully renovated detached home with attached garage! Just move in and ENJOY all the space this home has to offer! Cozy 3+1 bed (main floor bedroom currently used as a dining room), 2 full bath home in St. Catharines. Located close to all major amenities; schools, parks, public transit, restaurants, shopping, highway access & more! The functional layout offers a large open concept kitchen and living area. No detail has been overlooked and the entire home has been meticulously and lovingly renovated. The kitchen has been tastefully renovated with contrasting cabinets, new stainless steel appliances, quartz countertops, tile backsplash and island with breakfast bar which flows into the living room. The main floor also features a renovated 4-pc bathroom, sunroom, foyer/mudroom with inside garage entry and an attached lean-to style greenhouse! Completing the home are 2 good sized bedrooms on the second level. The basement is fully finished with a 3pc bathroom, laundry, bedroom and rec room ready for you to settle in for a movie night! Situated on a deep 167 foot lot, with mature trees and gardens, making this home ideal for families, get togethers and entertaining! The perfect home for first time home buyers, families, downsizers & investors alike! (id:59646)
42 Strathcona Drive S
Fonthill, Ontario
Location location location! Welcome to bright and beautiful 42 Strathcona Drive S, nestled in the heart of Fonthill. This highly sought after quiet neighborhood embarks the true grass roots of the Fonthill/Pelham region. This unique property offers over 2,530 sq ft of total livable space including a wonderful front patio for those quiet summer mornings and evenings, upgrades including new flooring throughout, a beautiful kitchen with granite countertops and backsplash, sliding “barn doors” in walk-ways, 2 bedrooms on the main level, with an additional bedroom in the basement, a stunning sunroom to kick your feet up and relax while overlooking an oversized private backyard oasis where you could let your imagination run wild. This unique size, style, and layout truly is a one of a kind - A MUST SEE! ***Additional features include 2 sheds in the backyard, a controlled temperature workshop in the garage, potential for converting the dining room into an additional bedroom on the main floor AND more! A stones throw to all amenities including highly sought after elementary schools, high schools, and community centres! (id:59646)





