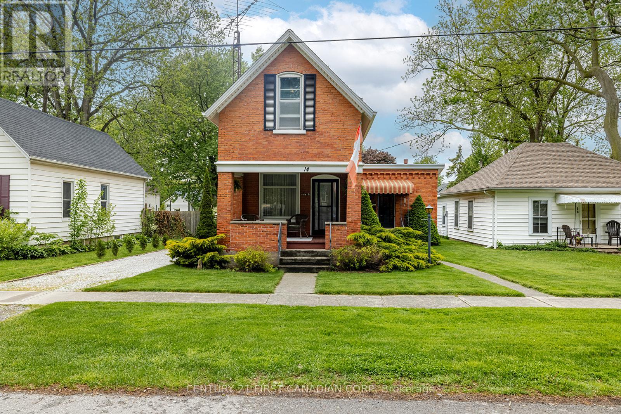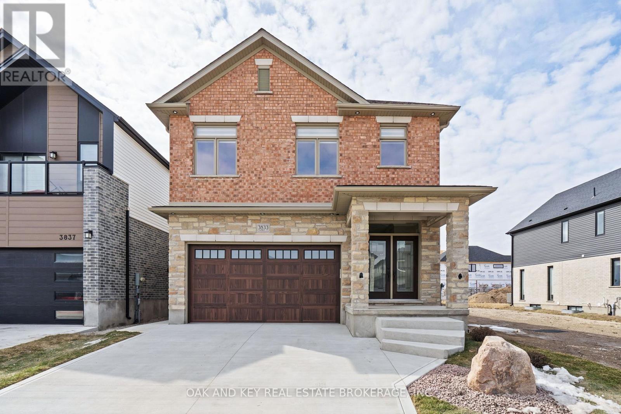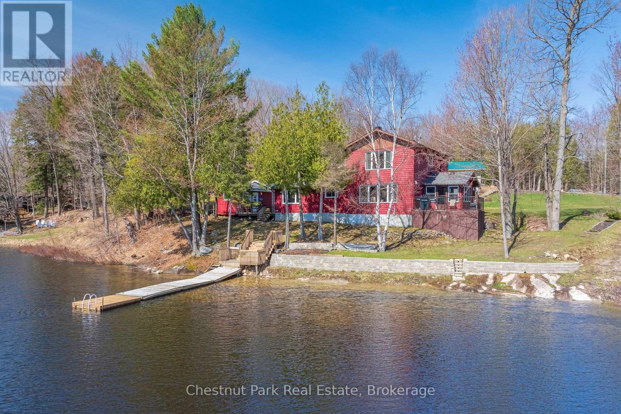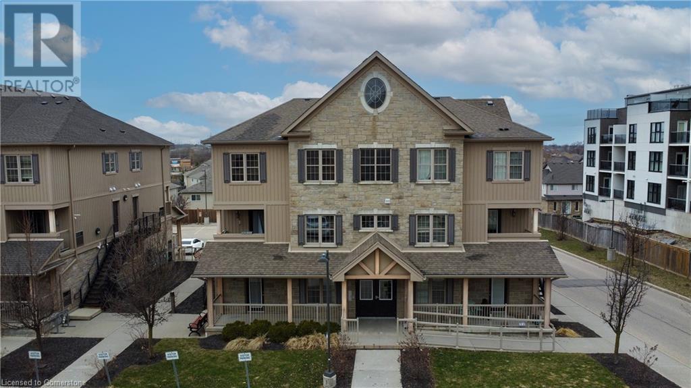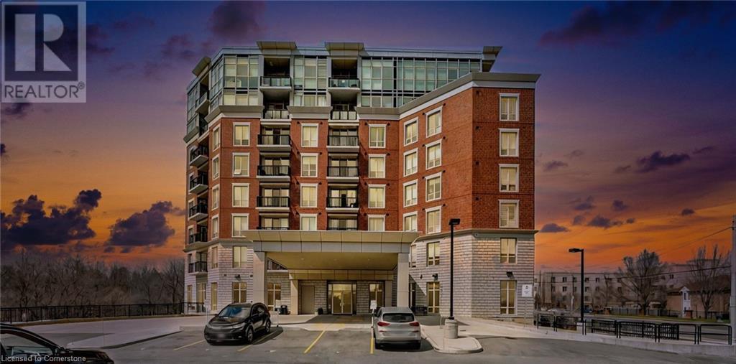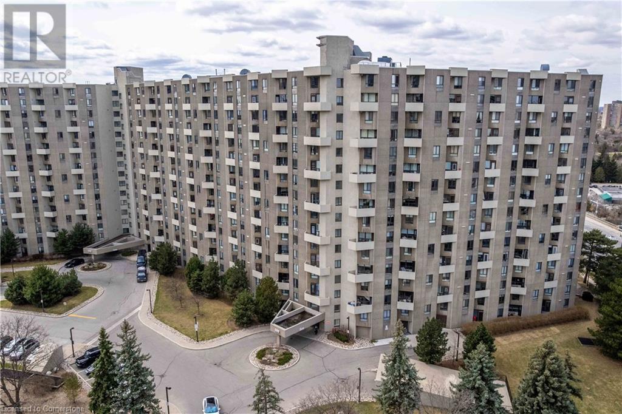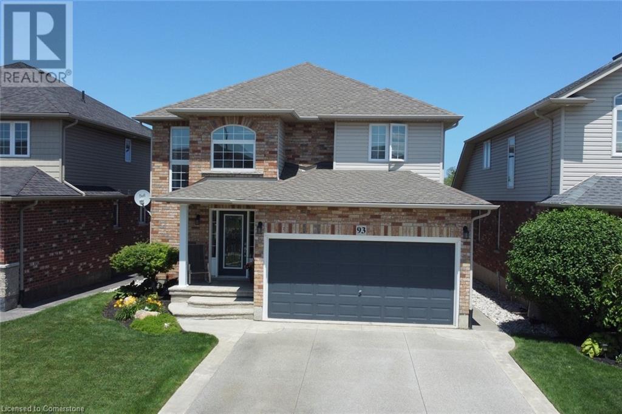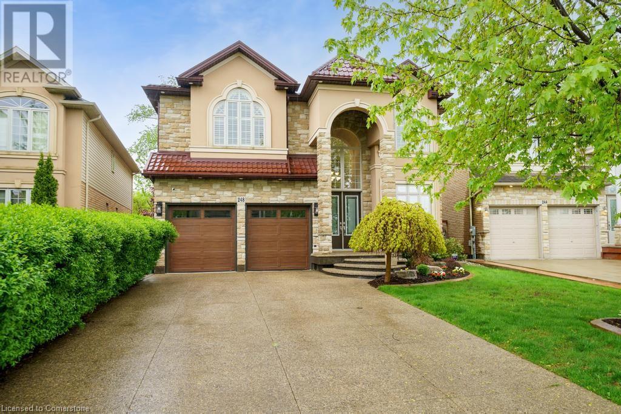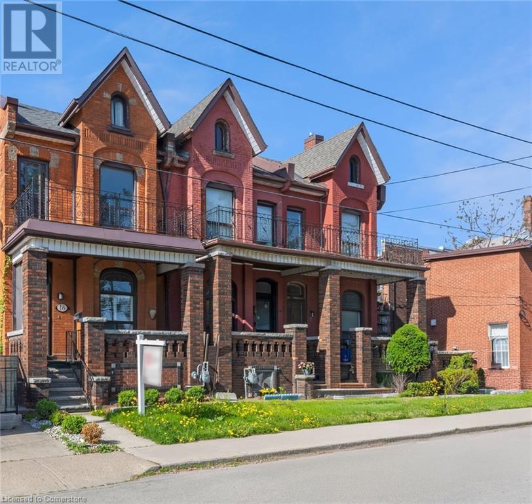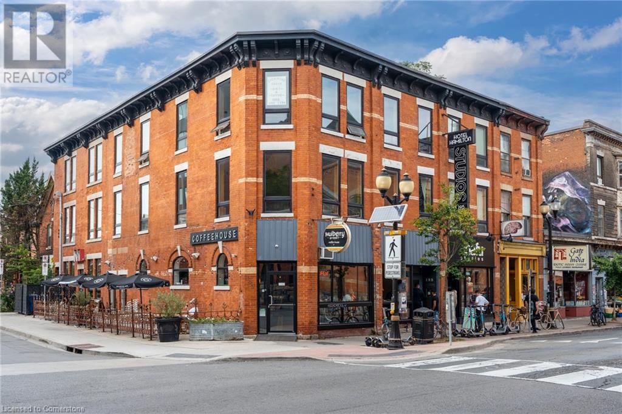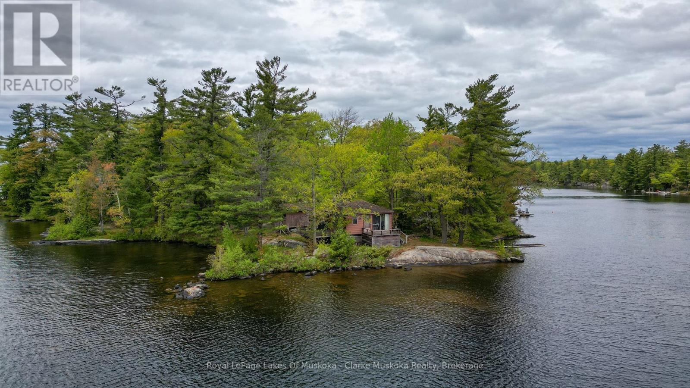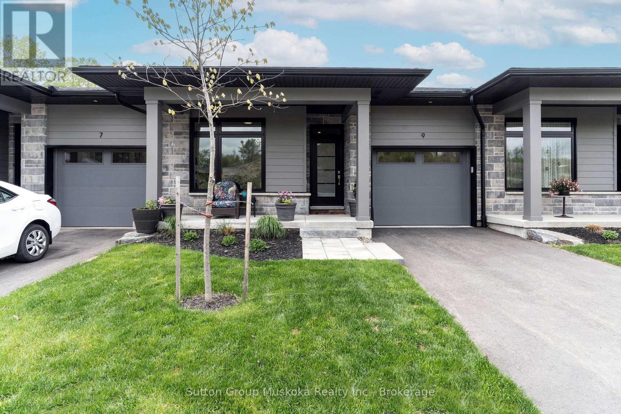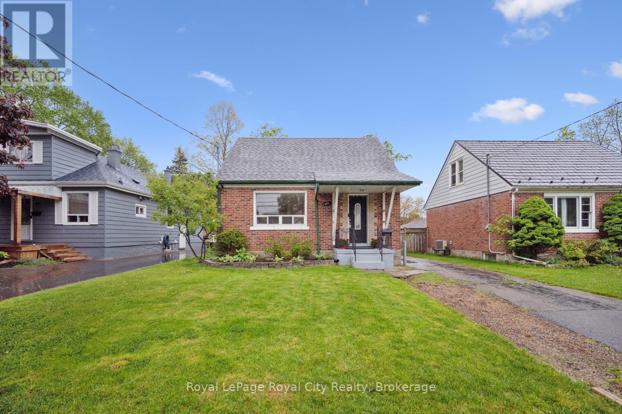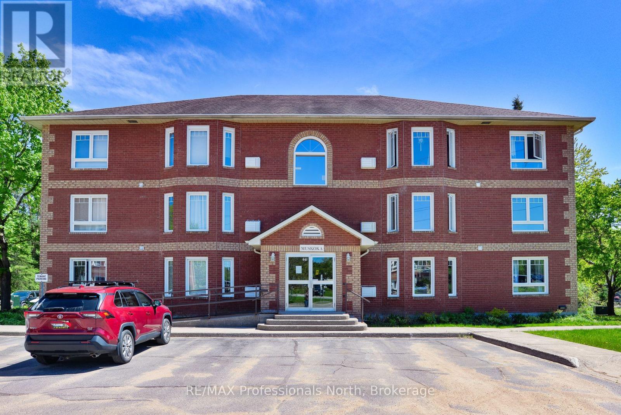14 Jane Street
Chatham-Kent (Ridgetown), Ontario
Welcome to 14 Jane St, a lovingly maintained 1.5-storey orange brick home in the heart of Ridgetown, proudly owned by the same family for 67 years. This charming property features a formal living and dining room, a main floor bedroom, two additional bedrooms upstairs, and a bright kitchen with in-kitchen laundry for added convenience. A bonus family room at the rear of the home provides direct access to a spacious, private fenced backyard, fully fenced, with beautifully manicured grass ideal for relaxing or entertaining. Original charm is preserved throughout, including carpet flooring that you can update to your taste. Enjoy quiet mornings on the covered front patio and take advantage of the unbeatable location just a short walk to downtown shops, Circle K, RBC bank, the post office, lawn bowling, and more. A true gem offering pride of ownership, classic character, and small-town comfort. Move in and make it your own! (id:59646)
176 Winlow Way
Middlesex Centre (Komoka), Ontario
Modern. Stylish. Sophisticated. Discover incredible value in the sought-after Kilworth Heights community with this stunning 3-bedroom, 2.5-bathroom home, featuring an abundance of high-end upgrades. The sleek exterior showcases a contemporary stucco finish, complemented by a durable concrete driveway. Step inside to a bright and welcoming foyer, a spacious mudroom, and an open-concept living area designed for modern living. The inviting living room includes a cozy fireplace, while the designer kitchen boasts elegant cabinetry, a chic backsplash, and a functional layout that flows seamlessly into the dining area perfect for entertaining. From here, step out into the backyard for outdoor enjoyment. Upstairs, you'll find a thoughtfully designed layout with a spacious primary suite featuring its own ensuite bathroom, along with two well-sized secondary bedrooms, a full family bathroom, and a convenient second-floor laundry room. The unfinished lower level offers endless potential for customization, whether you envision a home gym, extra living space, or additional storage. The Kilworth Heights community offers a fantastic array of amenities, including Home Hardware, Foodland, LCBO, Dollarama, and the popular Singing Chef Breakfast. Plus, the newly planned elementary school is just steps away. With appliances and window coverings included, this home provides unbeatable value and is move-in ready. Welcome Home! (id:59646)
3833 Campbell Street N
London South (South V), Ontario
3833 Campbell St. A Home of Quality and Craftsmanship. Quality and craftsmanship are at the heart of this stunning home. From the moment you step inside, you'll notice the exceptional attention to detail. High-grade flooring sets the stage, while custom window blinds complement top-quality thermal pane windows. Nine-foot ceilings with elegant crown molding, designer custom lighting, and a gourmet kitchen, 2 fireplaces and smart sound system complete the luxurious feel. The spacious layout offers four generously sized bedrooms, including two with private 4-piece ensuites and two featuring a convenient 4-piece Jack & Jill ensuite. For added convenience, there are both a second-floor and main-floor laundry setup. The lower-level impresses with its 8'6" ceilings and a large, finished 3-piece bathroom. Even the furnace/utility room has been thoughtfully tiled, adding to the homes refined aesthetic. Another rare sought-after feature is the direct garage stair access to the basement. There is also a large covered patio with pot lights and sound. Note: property has not been assessed and therefore no property tax showing. Taxes will be subject to assessment. (id:59646)
17 Sunrise Lane
Nipissing, Ontario
Those that know Ruth Lake, know it is a best kept secret! One of the only crystal clear, spring fed lakes with no public boat access. Large lots, not overpopulated, just the right amount of peace and quiet. When properties come up for sale here, they don't last long! 17 Sunrise Lane on Ruth Lake is the full package. A completely winterized lake house with private boat launch, a brand new, insulated, heated, detached, garage AND insulated, heated, bunkie. This is a home that you can live in all year round! Open concept living with spectacular views of Ruth Lake from each south facing window. Move throughout this home with ease and entertain guests and family without missing the conversation. Two large dining areas with views of the lake, an office/sewing room, three piece bathroom, and a screened in three season room to enjoy the outdoors without the bugs! Upstairs you'll find a large primary bedroom with plenty of closets, facing the lake, and two more guest bedrooms that share the 'jack and jill' three piece bathroom. Outside there is room to play with a large lawn and gardens throughout. The grandkids will love the shallow, sandy wade-in beachfront where it's safe to play and swim. Come see for yourself this Sunday May 4th, 12-3pm at our Open House. (id:59646)
71 Brunswick Street
Brantford, Ontario
Welcome to 71 Brunswick Street - a charming bungalow in the desirable West Brant neighborhood. The lovely property features 2+1 bedrooms, 1.5 baths and a single car carport. Step inside to an open concept kitchen/living room layout. The basement is fully finished. Home is very well maintained and in move in condition. Close to schools, parks and all necessities. Don’t miss out. (id:59646)
1460 Highland Road W Unit# 9e
Kitchener, Ontario
One-of-a-Kind Ground Floor Unit– Perfect for First-Time Buyers & Investors! Welcome to a rare gem in the heart of Kitchener! This bright, spacious, and ultra-clean bachelor pad is unlike anything on the market right now. Featuring ground-floor convenience, private parking, and a huge balcony, this home is the perfect blend of comfort and style. Located in a prime area, you're just minutes fromeverything you need—shops, transit, parks, and more. Whether you're a first-time homebuyer looking for an affordable entry into the market or an investor seeking a high-demand rental, this is an opportunity too good to pass up! And the best part? It’s a perfectly sized townhouse with a low condo fee—offering incredible value in today’s market. Don’t wait—this one won’t last long! Book your showing today! (id:59646)
60 Howe Drive
Hamilton, Ontario
Welcome to 60 Howe Ave, a speculator home in an ideal location. Nestled in a family friendly neighborhood in the heart of Hamilton Mountain, close to expressway, Mohawk College, shops, buses, parks, & downtown access. This home has been fully renovated with no expense spared! Outside, you will notice a quaint curb appeal, large covered front porch & recent metal roof. The fully fenced rear yard has a beautiful covered patio & access to the oversized garage. When you walk inside you will be greeted by the breathtaking kitchen and open concept layout. Also on the main floor a full luxury bathroom and two bedrooms, perfect for anyone that does not want to do any stairs! On the 2nd floor, there are two more bedrooms & another stunning bathroom ideal for a large family. Lastly there is a fully renovated in-law suite in the basement with its own separate entrance! With 2 more bedrooms, a recent kitchen and another beautiful bathroom, it is the perfect in-law suite. This house has everything done for you, just move in and enjoy! Perfect for families, investors or couples that would love to have the income potential. Shows 10+ (id:59646)
39 Spicer Street
Fergus, Ontario
Welcome to 39 Spicer Street in the charming town of Fergus! This beautiful 3-bedroom home boasts stunning curb appeal and a perfect blend of comfort and modern living. With nearly 1,900 square feet of space, it features a bright and spacious open-concept layout, a stylish kitchen with quality finishes, and an inviting living area that’s ideal for families. The unfinished basement offers endless possibilities for creating your dream space, while the backyard is perfect for entertaining or relaxing. Located in a friendly neighbourhood close to parks, schools, shopping, and amenities, this is an opportunity you won’t want to miss! Book your showing today! (id:59646)
2750 King Street E Unit# 304
Hamilton, Ontario
Welcome to The Jackson, a luxurious condo located at 2750 King Street East. Built in 2022, this stunning 2-bedroom, 2-bathroom unit offers modern living surrounded by tranquil green space and a ravine. The layout includes a primary bedroom with a walk-in closet and private ensuite. Enjoy premium amenities such as a daytime concierge, fitness center, jacuzzi, party room, library, visitor parking, guest suite, and a seasonal furnished BBQ terrace with serene views. This unit also comes with 2 generous sized lockers. Ideally situated near shopping, parks, public transit, St. Joseph’s Emergency Hospital, and Red Hill Valley Parkway, this location combines nature, convenience, and luxury. Experience an unbeatable lifestyle at The Jackson—book your showing today! (id:59646)
300 Mill Road Unit# C34
Etobicoke, Ontario
Welcome to the prestigious lifestyle of The Masters condominium, where resort-style living meets urban convenience. Set beside the renowned Markland Wood Golf Club and the peaceful Etobicoke Creek, this bright and spacious multi-level unit boasts 3 bedrooms and 2.5 bathrooms. With an expansive kitchen, dining area, and living room, it's one of the largest layouts available in the building! Enjoy a vibrant community atmosphere with outstanding amenities including indoor and outdoor pools, a fully equipped gym, 24-hour concierge, tennis courts, arts and game rooms, elevators, and more. Plus, take advantage of the added convenience of all utilities included in the monthly condo fees, one parking and one locker. Don’t miss this rare opportunity for low-maintenance, resort-style living in the city! (id:59646)
93 Whitefish Crescent
Stoney Creek, Ontario
Welcome to 93 Whitefish. Conveniently located close to shopping, schools and highway access. Perfectly situated backing onto Seabreeze Park, this spacious and inviting home will appeal to families and downsizers alike. Features include: 2 storey entrance foyer with loads of light, open concept and spacious dining room with hardwood floors and living room separated by half wall. Living room with hardwood floors and gas fireplace. Oversized eat in kitchen with island, lots of storage space and room for a large family and sliding doors to 2 tiered deck. Upper level featured primary bedroom with private ensuite with separate shower and tub. 2 additional bedrooms and primary 4 piece bathroom. No neighbours in the back - just parkland. Lower level is unspoiled and awaiting your finishing touches. (id:59646)
248 Cloverleaf Drive
Ancaster, Ontario
Welcome to 248 Cloverleaf Drive, a stunning executive home located in one of Ancaster’s most sought-after and family-friendly neighbourhoods. Offering over 3,500 sq. ft. above grade plus a fully finished basement completed in 2022, this spacious and updated home provides the perfect balance of comfort, functionality, and style. With 5+1 bedrooms and 4.5 bathrooms — all recently updated — there is room for the whole family to live, work, and relax. The main floor features a blend of open-concept living and traditional layout with formal living and dining rooms, a large kitchen, and a bright family room with an updated fireplace. From here, walk out to a beautifully landscaped backyard oasis that backs onto a private ravine. Enjoy the in-ground gunite pool with water feature, complete with a new heater (2025) and chlorinator (2024), making it a perfect space for summer entertaining. Upstairs, you'll find five spacious bedrooms and three full bathrooms, including a stunning primary suite with a renovated 5-piece ensuite (2023). The finished basement offers even more living space with a large rec room with custom fireplace, a glass-enclosed gym, custom wine room, 3-piece bath, and a soundproofed office or additional bedroom — ideal for remote work or guests. This home is loaded with exterior upgrades including a durable metal roof (2023), new garage doors (2023), and a sophisticated stucco and stone finish. Located close to top-rated schools, parks, conservation areas, golf, highway access, and shopping at Meadowlands, this is a rare opportunity to own a turnkey home in a highly desirable Ancaster location. (id:59646)
79 Graham Avenue N
Hamilton, Ontario
A smart start in Crown Point! This 2-bedroom, 1-bath home offers practical features that are tough to come by at this price point. Two-car parking, no front lawn to maintain, and a turf backyard that stays green year-round. There’s a covered front porch, a deck out back for hosting or relaxing, and a shed for added storage. Inside, the kitchen is a standout: full-sized, with stainless steel appliances that's well proportioned and fully equipped with tons of cupboard space. Located steps from a quiet walking path and within walking distance to the restaurants, shops, and energy of Ottawa Street North. Quick access to the Red Hill and QEW makes commuting easy. Affordable, low-maintenance, and ready for its next chapter. RSA. (id:59646)
16 Murray Street E
Hamilton, Ontario
Step into this beautifully updated 2-storey end-unit century townhome full of character and modern upgrades. Features 3 beds, 2 baths, large living room, separate dining room, and main floor laundry. The spacious primary bedroom offers a walkout to a private balcony; 2 more bedrooms complete the upper level. Updated kitchen opens to a back deck perfect for dining, plus a fenced yard ideal for kids or pets. Enjoy stained glass windows, high ceilings, a decorative fireplace, and a covered front porch. Updates include: kitchen, bath, appliances, flooring, paint, copper water line, all new wiring, updated panel, ESA inspected (2024), new furnace & A/C (2025). Street parking available with a permit. Walk to Hamilton Harbor front, James St N, Art District, West Harbor GO, parks, schools & transit. Easy highway access. Perfect for families, couples, first-time buyers & investors. Move-in read own a piece of Hamilton’s charm with modern comfort! (id:59646)
38 East 16th Street
Hamilton, Ontario
Incredible and unquie opportunity to own this potential 2-family home or ideal in-law suite, suitable for a large family or income potential and located on Hamilton Mountain. This 3+2 bedrooms, 3 full bathrooms and 2 half bathrooms updated home is virtually new. Features include newer windows, roof, electrical, plumbing and flooring and staircase. Close to Hospitals, parks, shopping and Highway access. (id:59646)
197 James Street N
Hamilton, Ontario
Presenting 193-197 James Street North, on one of the most prestigious streets Hamilton has to offer. Steps to public transit, West Harbour Go Station, Acclamation Condos & other thriving businesses & future developments- this infamous building originally the Armoury Hotel has evolved to what is now a 21 unit office/retail asset. Set on the corner of James St N & Mulberry, this ~ 9700 square foot (as per MPAC) all brick building features a long time anchor tenant, Snafu Studios (both at street level) with 19 studio/office spaces across the second and third floors stable with young professional tenants & low vacancy producing ~$340,000 in annual gross income. The property also features forced air (dual system), central air (multiple units), high speed internet, hardwood floors while the office floors are equipped with 4 bathrooms (3 w/showers) and a shared kitchenette. Huge upside in converting office leases to a net structure and driving up NOI. All office tenants can also enjoy secured entry! An incredible opportunity to add to any commercial portfolio! Phase 1 & 2 ESA reports available. BUSINESSES NOT FOR SALE (id:59646)
175 David Bergey Drive Unit# M61
Kitchener, Ontario
Nestled in a welcoming, family-friendly community, this charming 4-bedroom townhome offers a blend of modern comfort and convenience, ideal for young professionals or growing families. Tucked away in a vibrant neighborhood, you’ll find yourself just moments from Sunrise Mall’s bustling retail options, Highway #8 for easy commuting, and local gems like Forest Heights Library and community pools. The home itself radiates warmth, with luxury vinyl plank flooring flowing seamlessly across all levels—a fresh upgrade from last year—and thoughtful touches like three fully renovated bathrooms, each designed for relaxation. Picture glass shower units on the main and lower levels, a soothing bathtub on the second floor, and an en-suite bathroom for privacy in the lower-level bedroom. Step inside to discover a layout crafted for everyday living and entertaining. The main floor greets you with an airy, open-concept kitchen and dining area, where oak cabinetry and a spacious island invite casual meals and conversation. Sliding glass doors lead to a peaceful wood deck, perfect for summer barbecues or quiet mornings with coffee. Upstairs, the second floor offers a cozy living room and two sunlit bedrooms, while the third floor hosts a serene primary retreat. Downstairs, the lower level provides versatile space with direct backyard access—ideal for guests or a home office. With three dedicated parking spots (including a garage, driveway and a designated space on the site) and a quiet, tree-lined street outside, this home balances practicality with charm. It’s more than a house—it’s a haven waiting to welcome you home. (id:59646)
1223 Innisfree Rd Lot 4/5
Muskoka Lakes (Medora), Ontario
Experience the best of Lake Muskoka living with this classic lakeside retreat. This inviting 1,138 sq ft beach cottage features four bedrooms and one bathroom ideal for hosting family and friends in comfort. Positioned right on the shoreline, the property showcases expansive lake views and effortless access to the calm, glistening waters. An additional 265 sq ft bunkie offers extra space for guests, making it easy to accommodate visitors and enhance the overall getaway. Set on a flat, easy-to-navigate lot, this property boasts a rare sandy beach with a shallow, firm lakebed that extends far into the water perfect for safe and enjoyable swimming for all ages. Enjoy deeper water access and sun-soaked relaxation with the two-slip boathouse, complete with a large upper sundeck that invites endless lakeside leisure. The property spans two adjacent lots, Lot 4 and Lot 5 each approximately one acre, offering flexibility and potential for future development. Whether you're drawn to the charm and history of the existing structures or inspired to build a brand-new dream cottage, this is a rare opportunity to own a piece of classic Muskoka shoreline. (id:59646)
134 Pond Road
Georgian Bay (Baxter), Ontario
Handy man special! Cabin located on Six Mile Lake. 385 of Shoreline! Welcome to your private retreat on the pristine shores of Six Mile Lake! This delightful 2-bedroom cabin offers 385 feet of prime water frontage and a stunning south-western view, perfect for enjoying breathtaking sunsets from the lakeside deck. Tucked away among mature trees, this well-treed property offers exceptional privacy, making it an ideal escape for nature lovers and outdoor enthusiasts. Whether you're casting a line or taking a refreshing swim, the crystal-clear waters provide excellent fishing and swimming opportunities. Step outside to the deck where you can relax, entertain, and soak in the sights and sounds of cottage country. Don't miss your chance to own a piece of paradise on Six Mile Lake where tranquility meets adventure. (id:59646)
9 Jack Street
Huntsville (Chaffey), Ontario
Welcome to 9 Jack Street, Huntsville. Conveniently located within walking distance to shopping & minutes to the waterfront in historic downtown Huntsville. This upgraded 2-bedroom, 2-bathroom unit is virtually brand new & includes upgraded engineered wood flooring throughout the main living area, ceramic tiled entryway, quartz counter tops, soft-close cabinets, under-counter lighting, pot lighting, main floor laundry with tiled floor and custom cabinets & more. This impressive unit has an open concept living room, dining area, and kitchen. The kitchen features a large center island with a quartz countertop, 42-inch base cabinets. The upgraded appliances, which are included, are stainless steel Frigidaire Professional series. The bright and spacious living room walks out to a large private covered deck, a great place to relax and enjoy a BBQ. The spacious primary bedroom includes a large picture window looking out to the woods, which provides loads of natural light. The bedroom also includes a private ensuite with a walk-in glassed shower and a walk-in closet with custom-built-ins for your wardrobe. On the main floor, you will also find an additional bedroom or office and a laundry room with custom cabinets and a quartz countertop. There is access from the laundry room to the garage. The lower level offers a walkout and is ready to be finished. From the walkout, there is access to a deck that walks off to the lawn and access to a walking trail, perfect for pet lovers. The basement offers plenty of room for an additional bedroom(s), family room, storage, as well there is a rough-in for a third bedroom. This home includes full town services, high-speed internet, an economical natural gas forced air furnace, central air conditioning, and an air exchanger. Located on a private street, this unit is perfect for someone looking for low maintenance and a peaceful location. Lawn cutting, gardening, and snow removal are included. (id:59646)
495 Stirling Avenue S
Kitchener, Ontario
Welcome to this great "move in ready" one and a half storey brick home. Perfect for first time home buyers and small families!! You will enjoy the quiet neighbourhood which offers public transit, schools, parks, trails and easy access to the expressway. The house includes two bedrooms upstairs and has an office/den on the main floor. The add on mud room will lead you to the back deck which views an extensive area for gardens, relaxing under mature trees and lounging around the firepit. Don't miss your chance to own this fabulous starter home with unlimited potential...book your showing today! (id:59646)
760 26th Street W
Owen Sound, Ontario
Affordable 2+1 bedroom, 2-bathroom home situated on a spacious lot on a quiet street in Owen Sound. The main floor offers an inviting open-concept kitchen, dining, and living area. Two main floor bedrooms include a spacious primary with sliding doors leading to a private deck. A full bathroom completes the main level. Downstairs, you'll find a cozy family room, a second full bathroom, an additional bedroom, and a utility room. This floor ideal for guests or extended family. The large backyard features a 9' x 7' garden shed and ample green space for gardening or play. A generous garage (39'x12'10")provides covered parking or can double as a workshop, plus a cement driveway. Updates include kitchen updates, dining room windows, furnace, and a 200-amp breaker panel. Enjoy year-round comfort with central air, and benefit from the included full appliance package. Much of the furniture is negotiable, making this a truly move-in-ready home. Just a short walk to the stunning shores of Georgian Bay and a quick drive to all the amenities of Owen Sound. (id:59646)
303c - 661 Cedar Lane
Bracebridge (Macaulay), Ontario
Looking for a change in lifestyle? One which involves no more snow shovelling , yard upkeep or exterior maintenance? Then consider this quiet and bright condo unit which offers 2 bedrooms with large closets and a renovated washroom. The South facing windows bring an abundance of natural light into the living space. The windows for this unit were replaced in 2021. Amenities include a dedicated parking space, storage locker, community BBQ, on site laundry room and a fitness room. Come see this efficient and well maintained unit for yourself. (id:59646)
8 Serenity Place Crescent
Huntsville (Chaffey), Ontario
Step into this enchanting home nestled in the heart of Huntsville - a rare freehold end-unit townhome that artfully blends modern sophistication with the tranquility of Muskoka living. The airy main floor is a showstopper, with soaring ceilings and a wall of windows that bathe the space in natural light while offering serene views of the landscaped gardens. The open-concept design includes a dining area perfect for gatherings, a chef's kitchen with a walk-in pantry, a central island with quartz countertops, and ample cabinetry to satisfy your culinary ambitions. The main floor also boasts a luxurious primary suite complete with an ensuite and walk-in closet. A cozy den and thoughtfully designed powder room add to the effortless flow of this level. The attached garage, with convenient inside entry, ensures comfort year-round. The fully finished lower level is equally impressive, featuring a spacious second bedroom, third bath, a versatile rec room, and an oversized storage area - ideal for every need. Outdoors, a sprawling rear deck invites you to dine al fresco, sip your morning coffee, or watch the local birdlife in peace. With an automatic natural gas generator and central air, this home is as practical as it is beautiful. Perfectly situated close to Huntsville's amenities, yet offering a serene escape, this rare end unit is a must-see. (id:59646)

