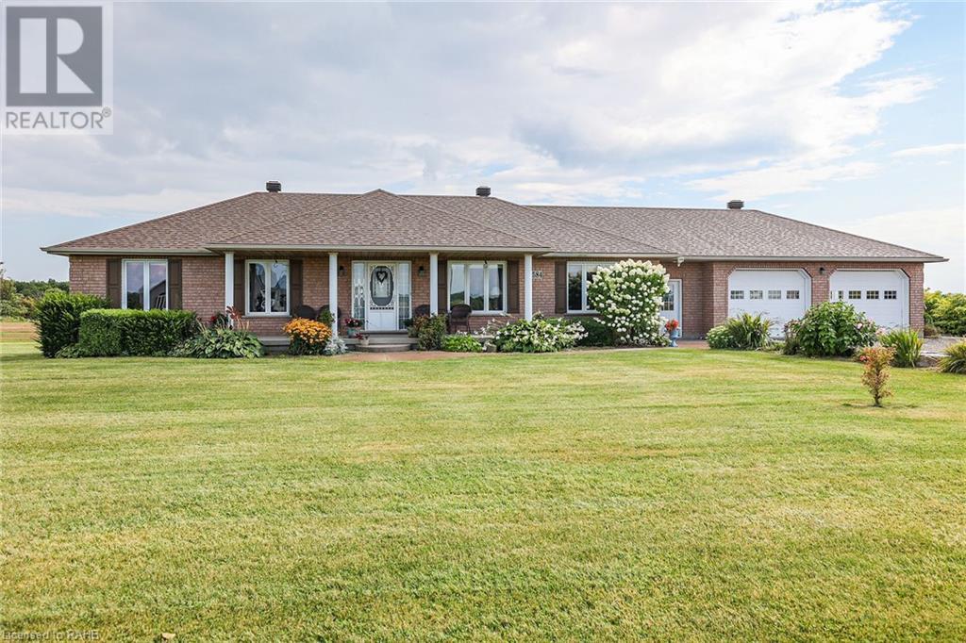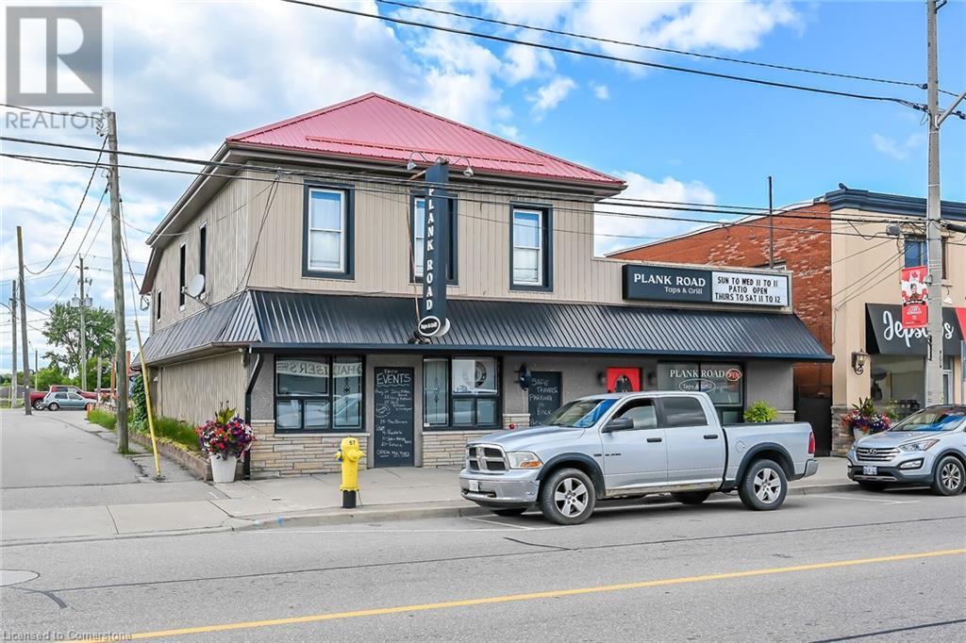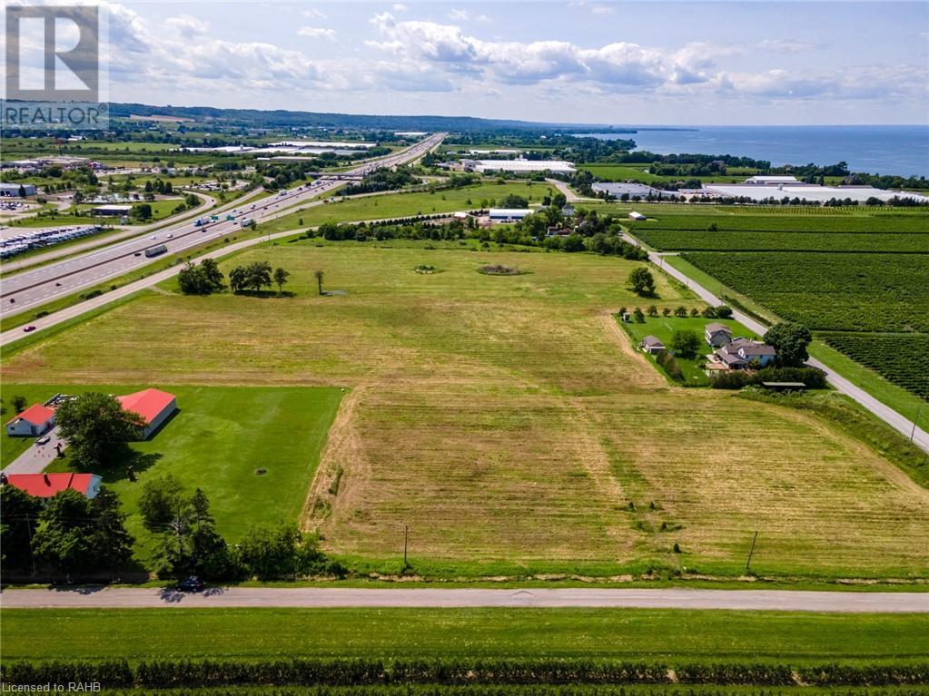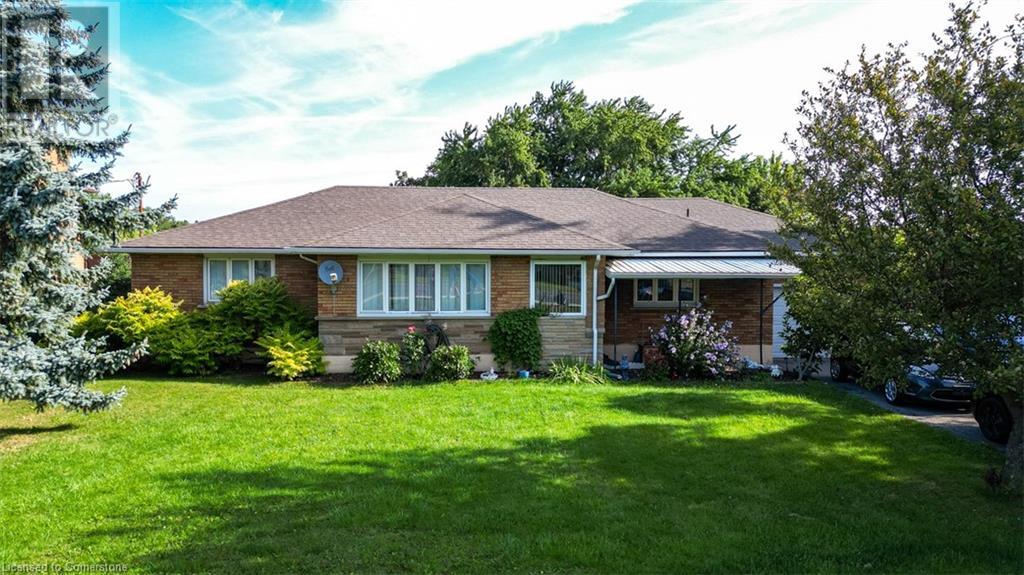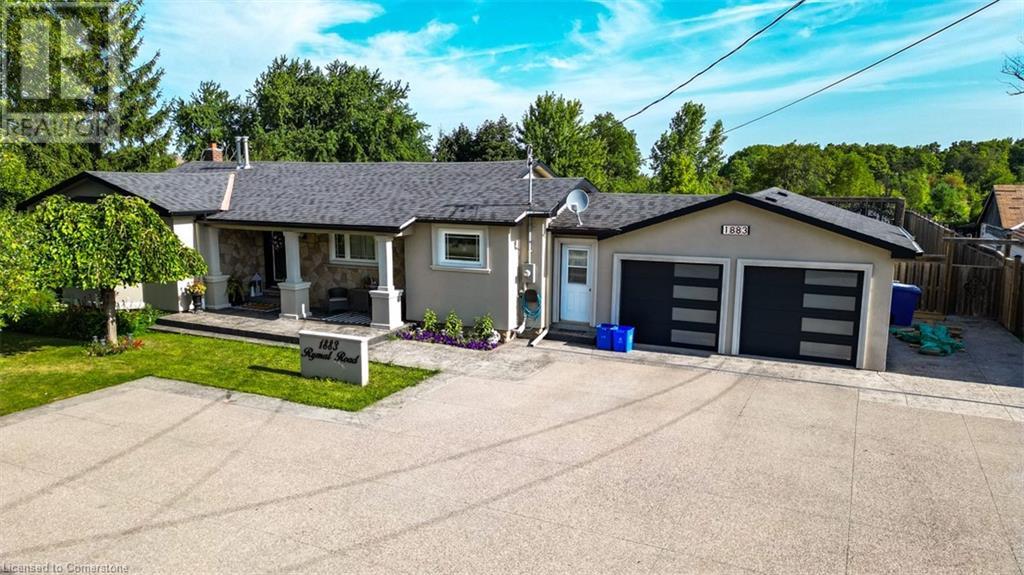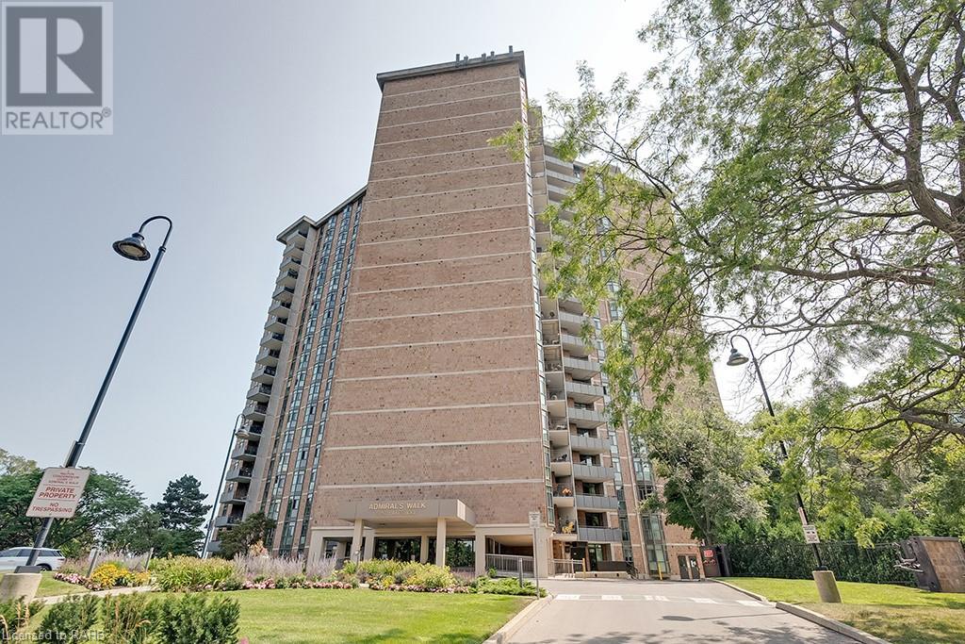6 Ratcliffe Court
Hamilton, Ontario
Need a place to call home then this is the home for you! Beautiful 3 bedroom, 4 bath home with gorgeous updated kitchen and main bath. This home is perfect for family and friends to gather around the large kitchen island with quartzite counters and built in wine fridge, The great room with gas fireplace opens to the fabulous backyard with pool (on ground 15’ x 32’) and multiple sitting areas and a 2 pce bath/change room accessible from outside, no need for wet swimsuits in this house. This home is perfect for entertaining both inside and out. Fantastic location in Rosedale near amenities, public transportation, green belt, arena, golf and so much more. Quick access to Redhill expressway. (id:59646)
55 Willow Street
Paris, Ontario
Charming 10-Unit Apartment Building built in 1870 offering spacious 1 bedroom apartments with storage lockers and parking for 10+ vehicles. Nestled in one of Paris’ most vibrant neighborhoods, this exceptional building offers a terrific investment opportunity for savvy investors looking to expand your portfolio in a growing city. Original architectural details including high ceilings and stately trimwork is blended with modern updates to demonstrate the elevated market rent the units will garner with some sweat equity. Two suites feature private exterior access and can be considered premium ground floor apartments with proper upgrade. Shared coin operated laundry available on site for additional income. Lots of potential for income growth with further improvements to original condition units. Separate hydro meters. The close proximity to Paris' budding downtown core with restaurants and shopping offers a desirable area to consistently attract quality tenants. Looking for long term potential? A new high density residential development is occurring on neighbouring property to the south with additional low density subdivisions being constructed around Paris. Recent survey and planning report can be provided. Do not go direct to building. (id:59646)
200 Regatta Drive Unit# Main Floor
Dain City, Ontario
Do Not Miss It! Gorgeous, Meticulously Maintained 3 Bedrooms 2 Washrooms Raised Bungalow (BASEMENT NOT INCLUDED) . Practical Open Concept Layout On the Main Floor, Soared Vaulted Ceilings, Pot Lights, Engineered Hardwood Flooring; Spacious Eat-In Kitchen With Central Island, Lot Of Cabinets And Breakfast Area W/Out To Deck With Natural Gas BBQ Hook-Up; Large East Facing Primary Bedroom With W/I Closet and 4PC Ensuite; Two Generous Size Bedrooms And Second 4 PC Washroom. Lover Level Offers Laundry; Ready for you to move in. Double car garage plus 2 more parkings on driveway. Tenants to share 60% of the total utilities bills. (id:59646)
578 Millgrove Side Road
Waterdown, Ontario
Nestled in the serene country side of Waterdown, this sprawling 3+1 bedroom bungalow offers the best of both worlds: tranquil rural living with the convenience of nearby city amenities. Perfectly suited for many purposes, currently being used as a hobby farm, this property spans a generous lot, providing for outdoor activities and sustainable living. This well-maintained bungalow is ideal for family living. With three bedrooms on the main floor and an additional bedroom in the basement. The fully furnished basement is perfect for multi-generational living or as a potential income suite. It offers privacy and independence, making it an ideal space for extended family or guests. The property includes vast back and side yards allowing ample room for small farm animals, or convert it back to clear and open grassy areas, perfect for those looking to embrace a sustainable lifestyle or simply enjoy the pleasures of country living. Despite its peaceful rural setting, this property is just minutes away from the vibrant town of Waterdown. Experience the convenience of nearby shopping, dining, and top-rated schools, while still enjoying the tranquility of country life. Don't miss out: Perfect for families, hobby farmers, and those seeking a peaceful retreat with easy access to the city. (id:59646)
161 Sanford Avenue S Unit# 2
Hamilton, Ontario
Unit #2 FOR LEASE - One bedroom + Den apartment on 2nd floor of triplex with in-suite laundry and deck off the kitchen. Quiet area, excellent street south of Main. With a Walkscore of 88, most errands can be accomplished on foot. 5-min walk to Wentworth stairs leading to 8 KMs of Escarpment Rail Trail with beautiful views. 7-min drive to Hamilton General, Juravinski & St. Joseph's Healthcare Hospitals. Tenant pays hydro. Rental application, Equifax credit report, references and letter of employment required. 1st & last. No smoking. Well maintained triplex, landlord lives in one of the other 2 units. (id:59646)
470 Dundas Street E Unit# 1102
Waterdown, Ontario
Live at Trend Living condos in this spacious 880 square foot, 2-bedroom unit. This condo is BRAND NEW and features a high-end kitchen, stainless steel appliances, and floor-to-ceiling windows. Be the first to live in this beautiful corner unit! (id:59646)
122 Rainbow Drive
Hamilton, Ontario
Welcome to 122 Rainbow Drive, Hamilton. Single family residential property situated in desirable East Hamilton, right across Glendale Secondary School and Viola Desmond Elementary School. Gorgeous home features 3 bedrooms, full bathroom, kitchen, living room, separate dining room and sun room on main level. Back door entrance leads to lower level of finished basement with huge recreation/family room, full bath, 2nd kitchen, dining room, laundry and utility room. Ideal for potential in-law suite. Home is much larger than it appears. Ideal for growing families with lot of possibilities. 50x111 lot.. Spacious driveway that fits up to 5 cars, plus massive detached garage (extra wide and extra deep). Pride of ownership and same owners last 37 y. Close to schools, East Gate Square, Shopping, Public Transportation and Red Hill Parkway. RSA (id:59646)
85 Robinson Street Unit# 1002
Hamilton, Ontario
This chic condo at City Square in the heart of the historic Durand neighbourhood offers 550 sq ft of stylish open-concept living space with floor-to-ceiling windows with unobstructed Southwest views of the Hamilton Escarpment from the 10th floor. The all-white corner unit features a modern kitchen with stainless steel appliances, an island, and granite countertops, along with a cozy bedroom, good-sized closets, a 4-piece bath, and in-suite laundry. Sliding patio doors lead to a wide corner balcony with stunning southwest views. Residents can enjoy excellent amenities, including a fitness room, media room, party room, bike storage, lockers, a rooftop terrace with a BBQ area, and ample visitor parking. Conveniently located within walking distance to St. Joseph’s Hospital, parks, trails, Locke St S, Corktown, and downtown, with easy access to public transit, the Go Train, coffee shops, shopping, and highways and McMaster University. The condo also includes owned underground parking (#45), making it an ideal choice for singles, couples, students, and professionals. (id:59646)
286 East 26th Street
Hamilton, Ontario
MOTIVATED SELLERS!!! This legal non-conforming duplex offers a prime opportunity for investors, first-time home buyers, or multi-generational families. Unit 1 upstairs features 3 large bedrooms, , a brand-new bathroom, and a bright kitchen with laundry. It has front and back entries with fire escape access. Unit #2 the lower levels includes a freshly renovated interior ,2 bedrooms 1 den, in-suite laundry, and an updated 3-piece bathroom. It has ample closet space and a front driveway with parking for 3 cars. (id:59646)
923 Broad Street E
Dunnville, Ontario
Adorable starter or retirement home features cozy living room with gas fireplace, laundry and utility room, kitchen with plenty of cabinets and loft style guest bedroom on 2nd level. Tim Horton's, Sobeys, Home Hardware, Canadian Tire and soon to be open Shopper's Drug Mart are all within a few steps of this easy to care for home on a private lot with a little workshop in the back. Just a few minutes to downtown for the rest of your shopping needs. (id:59646)
4584 Rainham Road
Out Of Area, Ontario
Custom '98 built all brick bungalow with attached breezeway and oversized double car garage, plus 32'x48' insulated steel shop with gas tube heater & 100 amp hydro panel. This country property of almost an acre, backs onto farm field & lake Erie off in the distance. Well-maintained house of Approx 3600sqft of living area features colonial pillared covered front porch, concrete walk ways & mature landscaping. Spacious country kitchen with island, painted oak cabinetry & patio door walk-out to composite deck overlooking backyard. Elegant living room with french doors to separate dining room. Primary bedroom includes ensuite. Fully finished open concept lower level offers recent carpeting, large family room includes fireplace with brick mantel, stone bar, pool table area, 4th bedroom and 3rd bathroom. Huge cold cellar. *Bonus Solar panel contract on shop helps with bills! Make this dream property yours! (id:59646)
59 Longyear Drive
Waterdown, Ontario
This 1,824 square foot detached home is now offered for sale for the first time over. It has been lovingly maintained by its original owner and is in fantastic condition. This must-see home sits on a quiet, family friendly street in a prime Waterdown location and is close to all the amenities that Waterdown has to offer. This home features an eat-in kitchen with a walk out to the yard, a cozy family room boasting a gas fireplace, two good sized bedrooms and two full bathrooms are all on the upper level. The home also features a fully finished lower level with a recreation room, three-piece bathroom and an office (that is easily converted to a third bedroom). Close to parks, highway access, shopping and restaurants. All you need to do is move into this one! Don’t be TOO LATE®! RSA. (id:59646)
29-31 Main Street N
Hagersville, Ontario
Tremendous Hagersville Commercial/Residential Opportunity. Includes extensively updated in 2019 Turn Key cash flowing property offering 2 storey 4231sf building boasting stunning frontal façade incs numerous recent hi-end updates throughout both the commercial & residential units. Rarely do properties with this high visual/pedestrian exposure location, large lot size, huge rear paved parking lot, premium upgrades, & overall potential come for sale. Be a part of this rapidly expanding town's demographics of homes, condos, & overall development - the Commercial component will be sure to benefit. GROSS INCOME of $69,000 includes both the main level commercial unit & stylish upper level residential apartment. The Buyer will assume the quality commercial/restaurant tenant who has signed a 5 year lease commencing August 8, 2022 - ending at 12.00 noon on April 1, 2027. The beautifully finished upper level apartment would make offers eat in kitchen with quartz countertops, spacious living room complimented with feature fireplace set in stone hearth, 2 bedrooms, bathroom, en-suite, laundry, & relaxing balcony area. All restaurant equipment belongs to the Commercial Tenant. Conveniently located on Hwy 6 corridor, easy commute to 403, QEW, & close access to Port Dover & Lake Erie. Call today for more information & to Experience the Loyalty & Opportunity that Hagersville has to offer. (id:59646)
46 Bridgenorth Crescent
Stoney Creek, Ontario
Welcome to your stunning new home in the beautiful Lake Pointe Community! This meticulously maintained 4 bedroom, 3 bathroom gem boasts stunning curb appeal, a spacious driveway that can accommodate multiple vehicles, and a convenient double car garage with inside entry. Feel the radiance as you enter, greeted by a bright interior that captures every detail. The spacious open foyer effortlessly guides you towards the inviting family room, while the cozy living room, adorned with a gas fireplace and energy-efficient pot lights, promises warm, cherished moments. Experience the ultimate kitchen where stunning Quartz countertops, sleek stainless steel appliances, and a versatile breakfast peninsula come together in a chef's dream. As natural light floods this exquisite space, walk outside to a large backyard where the harmonious blend between your indoor comfort and outdoor living offers the ideal setting family gatherings, and hosting events. Convenience is key with a main floor laundry room, providing ease and efficiency. Upstairs, each bedroom is generously sized with ample closet space for all your storage needs. The primary suite is a true retreat, featuring a luxurious 5-piece ensuite with a soaking tub and a separate shower. Located close to the Marina, Fifty Point Beach, scenic Parks, Trails, and shopping centres like Costco and more along the QEW, this home offers both unparalleled comfort and convenience, making it a perfect place to call home. (id:59646)
1431 Lewisham Drive
Mississauga, Ontario
Spacious 4 level side split in high demand Clarkson- Perfect for the Buyer who requires size & a premium Location! Lorne Park & Ecole Horizon Jeuneuse School Districts, steps to parks, community centre, library & walking distance to the Clarkson GO Station makes this home ideal for commuter lifestyle. Large fenced private backyard with multi level decks, mature trees and hot tub feel like an oasis escape. Main level features a bright and inviting Family room with sliders to access the yard & lower deck, convenient updated 3 piece bathroom to get changed for the Tub & Pool! Sun filled living room & Dining Room with oak hardwood floors and wall to wall Picture Window make this layout ideal for entertaining guests. Eat in kitchen equipped with ample cabinet & counter space, thoughtful pass through and breakfast bar, all with treed views of the backyard + 2nd level deck walk out to enjoy your morning coffee or the calm summer nights. Extra large owner’s suite/ Principal bedroom, 4 piece main bathroom, plus 2 more upper level bedrooms, one with walk in closet & organizers. Rec room is added extra space featuring above grade windows, inlaw suite/ sep. apartment potential, 2 crawl spaces for bonus storage space in the lower level and well lit laundry/ utility room. EV charger rough in outside the single car garage. Don't miss the opportunity to make this lovely Clarkson home your own - book your showing today! (id:59646)
4766 Bartlett Road N
Beamsville, Ontario
Are you searching for the perfect place to build your business and a home? Look no further! This is an excellent opportunity to own over 16 acres of land nestled right on the QEW in Beamsville, Ontario. This property is zoned A-73 which allows for all of the wonderful uses associated with an agriculturally zoned property including a residential home but most specifically and advantageously it is zoned for a Garden Center. That’s right you can build an agricultural business right by the Ontario street exit on the QEW with massive traffic exposure. Other business opportunities include Farmers Market, Brewery, Winery, or Greenhouses. Less than 300 feet away is a $400 million proposed development project on a vacant parcel of land. The project includes a hotel and event centre along with commercial and residential development. Whether you're an investor, developer, or a family looking to build a business, this vacant land in Beamsville is waiting for you to turn your dreams into reality. Buyer to do due diligence (id:59646)
167 Balsam Avenue S
Hamilton, Ontario
Welcome to 167 Balsam Ave S. Centrally Located close to all amenities, schools, Gage Park, St. Peters Hospital, King's Forest Golf Course and the Bernie Morelli recreation centre. Quick access to transit and highways. This beautiful home offers 2 Parking Spaces Side by Side, 9 Foot Ceilings,No Carpet and fully fenced backyard. (id:59646)
16 Garden Drive
Smithville, Ontario
Nestled within the serene adult community of Wes-Li Gardens in the heart of Smithville, this delightful end unit townhouse bungalow offers a peaceful retreat. As you step inside, the bright sunroom and inviting eat-in kitchen welcome you—a perfect spot for savoring coffee with family and friends. The open-concept living and dining area features a central fireplace, creating a cozy and inviting atmosphere. Indoor-outdoor living seamlessly blends through the sliding doors off the dining room, leading to a spacious deck with views of mature trees and the tranquil 20-Mile Creek. The true highlight of this home. The master retreat, strategically located next to the 4-piece bathroom, offers views of the lush backyard. The second bedroom is versatile and can serve as an office, den, or any other purpose. Main floor laundry adds practicality to daily living and is conveniently located off the bedrooms. Descend to the finished basement, where you’ll find a large living space, an extra room, and a 2-piece bathroom. Ample storage awaits, doubling as a workshop. Outside, the interlock driveway with a carport provides shelter for your vehicle. Enjoy the convenience of walking to downtown amenities, including grocery stores, the community center, restaurants and much more. Schedule a viewing today and make this charming townhome your own! (id:59646)
1877 Rymal Road E
Hamilton, Ontario
Assemble all 3 parcels, 1877 Rymal Road, is strategically located, 90 ft of frontage x 203 ft (total lot coverage of 18352) road has been widened, services are located in front of property, this parcel is zoned “Mixed Use Medium Density Zone, Mid Rise Residential Zones are typically on the periphery of neighborhoods along major streets, permitting uses like stacked townhouses, block townhouses, or apartment buildings to a maximum range of 6-12 storeys depending on location. The Urban Hamilton Official Plan designates the property as “Mixed Use – Medium Density” , Schedule E-1 – Urban Land Use Designations. Mixed use multiple dwellings are permitted , Mid Rise Residential refers to multiple housing types, including, back-to-back and stacked townhouses and apartment or condo buildings. (id:59646)
7 Lightfeather Place
Ancaster, Ontario
Discover the epitome of luxury living in this stunning home nestled in an exceptional community. With a modern exterior design that captivates the eye, this residence offers a perfect blend of elegance and functionality. Located within reach of great local schools, your children can enjoy the convenience of walking to school, fostering a sense of community and safety. Connectivity is key, and this home offers seamless access to all major amenities, ensuring that everything you need is just moments away. Step inside to experience high-end finishes throughout, from the custom kitchen to the luxurious baths. With 9-foot ceilings and hardwood floors, the interior exudes sophistication and warmth. The bright open concept design welcomes you with massive windows that flood the space with natural light, creating an inviting ambiance for everyday living and entertaining. Need a space to work from home? Look no further than the private den/study, offering tranquility and focus for your professional endeavors. Hosting dinner parties is a breeze with the elegant dining room featuring a convenient servery for seamless serving. Upstairs, retreat to the sanctuary of the upper level where you'll find four massive bedrooms and spa-like bathrooms, providing ample space and comfort for the whole family. Additionally, the second-floor loft/game area offers a dedicated space for the kids to play and unwind. Experience luxury, convenience, and community all in one place (id:59646)
66 Bay Street S Unit# 105
Hamilton, Ontario
Industrial Contemporary 2 level New York Style Loft., Fully updated unit. Polished concrete floors. Kitchen stone countertops with waterfall finish x2,(quartz). H2O delta graphite stainless steel touch faucet, seamless tempered glass backsplash. Soho cabinets with GE Cafe Line fridge, 5 in 1 microwave oven and a full separate oven. Induction cooktop by whirlpool with a sleek self-circulated hood fan. Bathrooms updates with 2 live edge oak wood countertops with vessel sinks. Main level sink is petrified wood (stone), 2nd level sink is an oversized copper sink. Unit features 20-foot ceiling with ample natural light. Living room features wall feature floor to ceiling with format tile.(20 feet)Many more updates........too many to list. FYI Privacy Film has been placed on 8 lower windows so you can see out with a mirror reflection looking in. (id:59646)
1883 Rymal Road E
Stoney Creek, Ontario
1883 Rymal Road, is strategically located, 131 ft of frontage x 203 ft (total lot coverage of 26888) road has been widened, services are located in front of property, this parcel is zoned “Mixed Use Medium Density Zone, Mid Rise Residential Zones are typically on the periphery of neighborhoods along major streets, permitting uses like stacked townhouses, block townhouses, or apartment buildings to a maximum range of 6-12 storeys depending on location. The Urban Hamilton Official Plan designates the property as “Mixed Use – Medium Density” , Schedule E-1 – Urban Land Use Designations. Mixed use multiple dwellings are permitted , Mid Rise Residential refers to multiple housing types, including, back-to-back and stacked townhouses and apartment or condo buildings. (id:59646)
5250 Lakeshore Road Unit# 1009
Burlington, Ontario
Bright and spacious waterfront condo at the Admiral's Walk in South East Burlington. 1365 sq ft includes a large living room with separate dining space and walkout to escarpment-view balcony. Primary bedroom with 4 piece ensuite, walk in closet and 3 additional storage closets, bright kitchen with ample storage space and large den. The building amenities include an outdoor pool, gym, workshop, party room and more while being steps from shops, parks and trails. 1 Bedroom, 1.5 Bathrooms. (id:59646)
1883 Rymal Road E
Stoney Creek, Ontario
Assemble all 3 parcels, 1883 Rymal Road, is strategically located, 131 ft of frontage x 203 ft (total lot coverage of 2688) road has been widened, services are located in front of property, this parcel is zoned “Mixed Use Medium Density Zone, Mid Rise Residential Zones are typically on the periphery of neighborhoods along major streets, permitting uses like stacked townhouses, block townhouses, or apartment buildings to a maximum range of 6-12 storeys depending on location. The Urban Hamilton Official Plan designates the property as “Mixed Use – Medium Density” , Schedule E-1 – Urban Land Use Designations. Mixed use multiple dwellings are permitted , Mid Rise Residential refers to multiple housing types, including, back-to-back and stacked townhouses and apartment or condo buildings. (id:59646)











