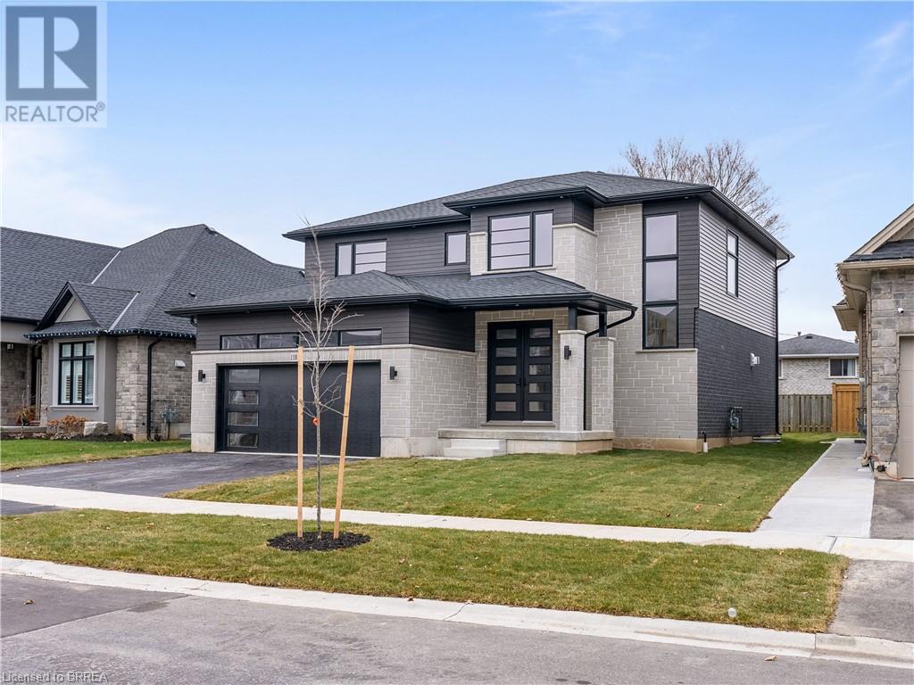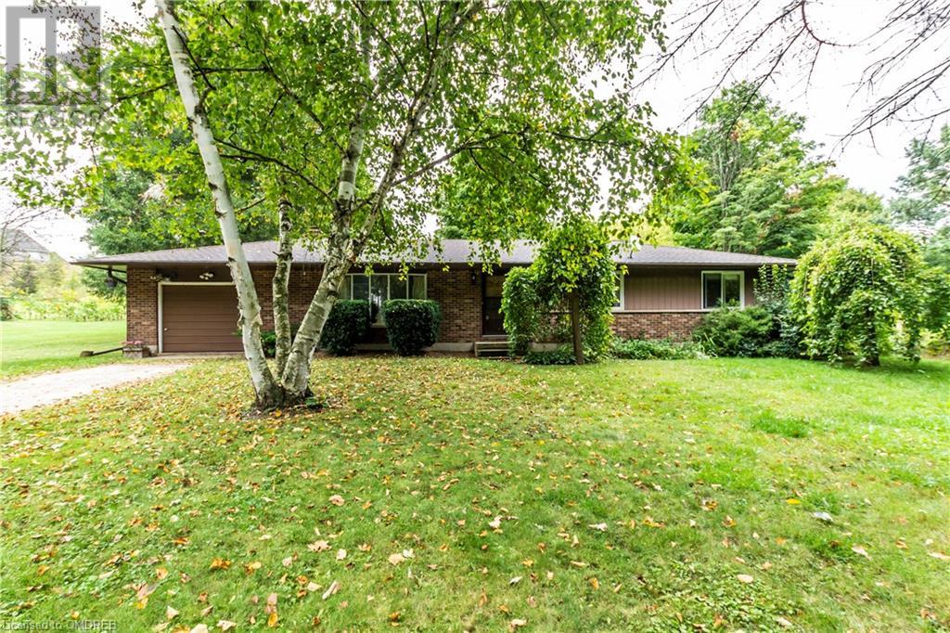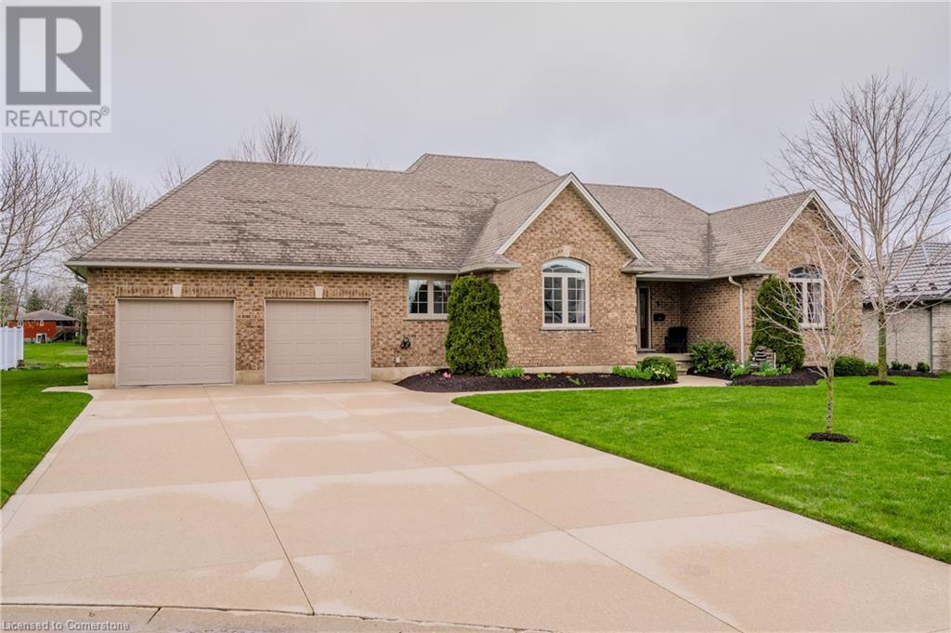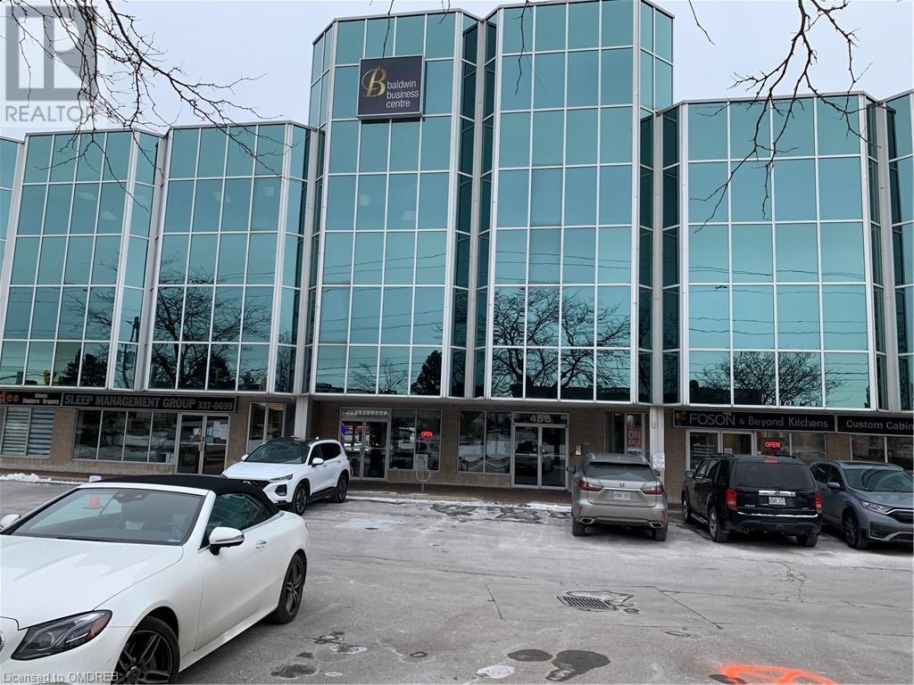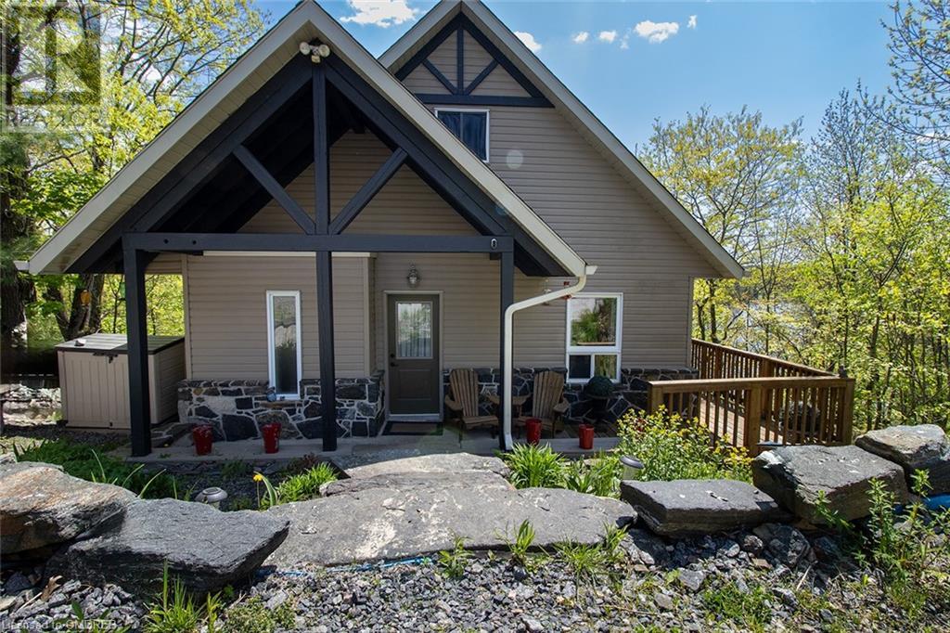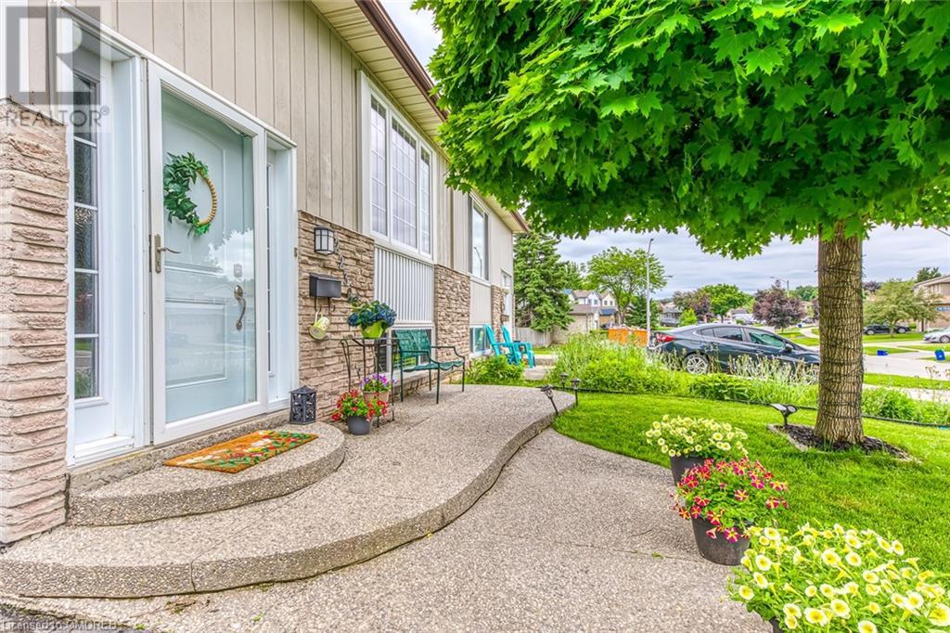13b Cumberland Street
Brantford, Ontario
Introducing 13B Cumberland St! This Custom Home was built by CarriageView Construction - an established, local builder known for their quality finishes and outstanding workmanship. Marvel at the unique 2203 sq. ft. open concept floorplan in this gorgeous 2-storey home. Modern features include 9 ft. ceilings on the main floor with LED strip lighting and motorized blinds on the back windows. Take advantage of the sliding doors from the main floor to the back yard, where you can enjoy barbequing and summer evenings relaxing on the Concrete Patio. 4 spacious bedrooms on the upper level plus an open area that could be used as a work/study space. The home also features 3 bathrooms, and Main Floor Laundry. Brick, Stone, Vinyl & Hardy Wood exterior, Central Air, Gas Fireplace & Double car garage with one Garage Door opener. Standard finishes include: Engineered Vinyl Plank Flooring, Quartz Countertops, gorgeous oak stairs with wrought iron rails, and so much more. This established neighborhood is perfect for growing families, retirees & empty nesters. Lot has been fully graded, top soiled and sodded and is partially fenced. Paved Double wide Driveway. TARION Warranty & HST are included in the Purchase Price. Occupancy can be immediate. (id:59646)
259 Mcgill Road
Mount Pleasant, Ontario
Welcome to 259 McGill Road, Mount Pleasant – an exquisite countryside home, perched on a 1.7 acre lot, just outside of Brantford. The show-stopping, custom designed stone and brick ranch with a fully finished walkout basement, with secondary suite is set back off the quiet, paved country road on an extra long paved driveway & boasts 2,870 sf of beautifully finished living space with 2+1 bedrooms, 3 full bathrooms & an oversized double car attached garage with inside entry, plus another detached double car garage! This home features everything that todays’ discerning buyers are searching for, including an open concept design with vaulted ceilings, pot lighting, numerous large windows allowing tons of natural lighting and panoramic views of the magnificent landscape. A lavish eat-in cooks’ kitchen with plenty of cupboard and counter space, eat-at-island and pot lighting. The gorgeous fireplace is the focal point of the living room, and you can walk out the formal dining room doors to the amazing covered back porch, overlooking the expansive backyard, the absolute perfect place to spend those long summer days with family and friends. The primary bedroom suite is like stepping into a room at the Ritz, with its spacious size, high end finishes, private ensuite and walk-in closet. The fully finished walk out basement features a bedroom, a full bath, a huge living room, kitchenette, wine room, and utility room. This lower-level space is actively rented on Airbnb and provides an easy and reliable income stream or use it for a full in-law suite if you prefer. Gorgeous, mature landscaping all around. Plenty of room to have that dream backyard pool installed one day. Natural Gas supplied to the home, as well as fibre internet available. Too many wonderful features to mention here. Book your private viewing today and see firsthand why life is better in the country. (id:59646)
2532 Reid Side Road
Milton, Ontario
Nestled away on a beautiful 2 acre lot with mature trees and open field this brick home is ideally located in Campbellville just moments from Hwy 401 at Guelph Line. Features Large sunken LR , Dining with w/o to deck , ,huge rec room and generous sized bedrooms,oversized single garage . Although comfortable ,the home could benefit from some updating . Additionally there are 2 substantial outbuildings .The drive shed is approximately 28 ft.X 40 ft. with 2 sliding doors and the barn is approx 30 ft. X 48 ft. with 6 box stalls and was used for horses when the property abutted the family farm. Current zoning does not permit horses on the land. A portion of the property is subject to Conservation Control .This is an great opportunity those who desire a very scenic rural setting with flexible uses yet situated close to modern conveniences. (id:59646)
1201 Lackner Place Unit# 211
Kitchener, Ontario
*OFFERS WELCOME ANYTIME* BONUS DEN/OFFICE!! Welcome to 1201 Lackner Place, “The Ridge” - a gem nestled in a vibrant and established neighborhood complete with schools, shopping, and convenient access to city centers and miles of untouched wilderness. This nearly new home offers everything you need and more. Step inside and be greeted by an abundance of natural light that fills the space. Discover a perfectly sized den, ideal for a work-from-home office or a quiet study area. The modern kitchen boasts stainless appliances, sleek quartz countertops, and a breakfast bar that’s perfect for casual dining. The spacious living room features a walk-out balcony with a large window and door, creating a seamless indoor-outdoor living experience. The stylish 4-piece bathroom exudes chic elegance, while the primary bedroom offers a peaceful retreat with a generous walk-in closet. Book your showing today and experience the charm and convenience of this exceptional home. Situated at the quiet rear of the building this level is a walk out. (id:59646)
2460 Prince Michael Drive Unit# 36
Oakville, Ontario
Beautiful 2200+sq. ft 3bed, 2.5 bath executive end unit town located in sought after Joshua Creek. Top rated school catchment, eat in kitchen, hardwood floors & stairs, finished basement, private terrace from primary bedroom, large terrace off kitchen, double garage. Close to highways, shops, churches, OTMH, and other major amenities. 1yr lease, water included. (id:59646)
32 Southdale Avenue
Kitchener, Ontario
Detached all brick bungalow on quiet street. 3 bedrooms. 2 baths. Original hardwood flooring on main floor living room and bedrooms. Separate basement walkup at back. Side entrance. In-law setup potential. Large rec room. Plenty of storage space in basement. Cold room. Well kept and clean home. (id:59646)
8 Jolene Court
Milverton, Ontario
Welcome Home to Your Family Oasis! This appealing custom-built brick home offers the perfect blend of comfort, convenience, and charm. Nestled on a quiet cul-de-sac, this 3-bedroom, 4-bathroom residence is ideal for growing families seeking a serene yet accessible lifestyle. As you step inside, you're greeted by a warm and inviting atmosphere, highlighted by ample natural light and thoughtfully designed living spaces. The main level features a spacious living room, perfect for family gatherings or quiet evenings. The dining area seamlessly merges with the kitchen, which features abundant storage and a breakfast bar for added convenience. Patio door leads from the living area to the partially covered deck, where you can unwind and soak in the serene views of the beautifully landscaped yard backing onto green space. Back inside, the upper level boasts a master suite oasis, complete with a luxurious ensuite bathroom and ample closet space. Two additional bedrooms and a full bathroom provide plenty of room for family and guests. This home also offers a spacious garage with walk-down access to the basement, providing convenient storage and potential for future expansion. Enjoy year-round comfort with in-floor heating and central air conditioning, ensuring cozy winters and cool summers. Located just 30 minutes from Waterloo and 20 minutes from Stratford, this home offers the perfect balance of tranquility and convenience. (id:59646)
343 Frederick Street
Delhi, Ontario
Welcome to this 4 bedroom, 2 bath home situated on a lovely tree-lined street. Large fully fenced side yard is perfect for entertaining friends and family or playing catch with the kids. There is a great playground steps from your front door, perfect location to keep children and grandchildren entertained. Enjoy your basement workout room and recently renovated rec room and bathroom. UPGRADES: 2016 - 20 yr roof shingles installed, 2017 - new gutters, 2021 - kitchen upgrades, 2023 - new asphalt driveway, new windows and doors through-out, basement renovation, new high-efficiency furnace a/c and water heater (all on contract with Reliance). (id:59646)
466 Speers Road Unit# 217
Oakville, Ontario
1250 sq. ft. Office with 5 offices and a kitchenette, Elevator, Oakville Transit on Speers, Gross Lease, All Utilities, Property Tax are Included in The Lease Rate. August 1 occupancy, easy access to Q.E, 403 & 407 via Dorval Drive or Third Line (id:59646)
34 Maple Ave
Flamborough, Ontario
Welcome home to over 5,500sf of pure luxury living space sitting on an oversized escarpment lot on a very quiet street overlooking Dundas; what a vista! The TWO PRIMARY BEDROOMS and unique layout can readily accommodate a MULTI-FAMILY arrangement. The 4-bedroom, 5-bathroom BUNGALOFT with its circular driveway and gracious entrance boasts having 2 kitchens, 7 fireplaces and oversized principal and bonus rooms. The main floor gourmet kitchen-great room combo is highly suitable for hosting large gatherings. One of the fully equipped primary bedrooms has a balcony upon which to sit peacefully and take in the breathtaking views of the escarpment while also overlooking the fully landscaped backyard oasis consisting of a large heated pool, gazebo, new hot tub, new basketball cement court, and sauna. To set this property apart, in 2023, the home had significant improvements, too many to mention, including new front door, pool equipment, garage door & system, painted inside and out, and high-end millwork. Don’t be disappointed by missing out on this unique gem. (id:59646)
10b Pinewood Road
Mcdougall, Ontario
Welcome to your dream waterfront retreat on Long Lake! This stunning custom-built, 3 bedroom, 2 bathroom four-season home is fully furnished and accessorized ready for immediate enjoyment. With tasteful decor throughout, this property offers an ideal blend of luxury and comfort. The main level features an open-concept kitchen and dining area, perfect for family meals and entertaining. The cozy living room boasts a wood-burning fireplace and opens onto an expansive screened balcony with breathtaking lake views, ideal for relaxation and gatherings. This level also includes a comfortable bedroom and a full 4-piece bathroom. Upstairs, the master bedroom offers a private screened balcony, perfect for enjoying a hammock or quiet moments. There is also a spacious third bedroom and another full 4-piece bathroom on this floor. The lower level offers an enormous family room with plenty of seating, a propane fireplace, and a wall-mounted TV for entertainment. This level also features a walk-out to the refreshed landscape that leads down to the dock, where you can sit in Muskoka chairs or take a deep dive into the lake. Located just minutes from Parry Sound, you'll have convenient access to shopping, dining, and sightseeing. 2.5 hours north of Toronto. Don't miss out on this unique opportunity to own a piece of paradise on Long Lake! The price includes all furniture, accessories, and contents, except for specified exclusions. Recent upgrades, including remodeled basement, waterproofing(2023), water filtration UV light system(2018), flooding dock(2017), generator (2016), propane gas fireplace(2016), wooden fireplace cleaning(2018), septic cleaning (2022), double bottom oil tank owned - inspection valid till 2026, heated water line & septic line. (id:59646)
2230 Manchester Drive
Burlington, Ontario
2230 Manchester Drive is situated in Brant Hills, one of Burlington's best family-oriented neighborhoods. This semi-detached raised bungalow offers you 4 bedrooms and 2 full bathrooms, 3 of the bedrooms are located on the main floor while the lower level of this home features a finished basement that is highlighted as the in-law suite, complete with its own kitchen, bedroom, and full bathroom plus a private and comfortable living area. Additionally, there is a huge storage room that doubles as a workshop. On the main floor the open dining room flows seamlessly into the living room, illuminated by a large front window that floods the space with natural light. The kitchen is designed for functionality and storage, featuring a bar top perfect for casual dining. A side door off the kitchen leads to a deck, ideal for BBQs and entertaining. The fully fenced backyard provides a safe and spacious area for kids and pets to play. The property is within walking distance to public schools, Brant Hills Community Centre, the library, and local parks. Don't miss the opportunity to make this wonderful home your own! (id:59646)
460 Gordon Krantz Avenue Unit# 216
Milton, Ontario
Discover luxury living in this stunning, brand-new condominium where size truly matters! Boasting one of the largest floor plans in the building, this immaculate residence has been meticulously upgraded with the finest finishes to create a living space that exudes sophistication and comfort. Welcome to Soleil Condos, a prestigious development by Mattamy Homes, ideally situated at the intersection of Louis St. Laurent Ave and Tremaine Rd in Milton. This exclusive 886 Sqft Meteor Corner model offers a spacious open concept layout, featuring 2 bedrooms and 2 full bathrooms. Every inch of this residence has been thoughtfully designed and upgraded, ensuring a seamless blend of style and functionality. Motorized blinds throughout the entire unit, complemented by a modern kitchen island and pristine QuartzAlpine Mist countertops. The kitchen has top-of-the-line appliances, full-height cabinets, and an exquisite backsplash. The attention to detail extends to the laundry room with upgraded appliances, while the entire unit boasts elegant floor tiles and closet organizers for optimal organization. Step into a world of luxury with beveled mirrored closet doors, carefully selected lighting, and upgraded finishes in all bathrooms. The Soleil Condos not only provide a lavish living space but also offer a host of amenities, including a rooftop garden, a well-equipped gym, and a 24-hour concierge service for added convenience. Situated in a prime location, residents of Soleil Condos enjoy proximity to the GO station, hospitals, reputable schools, scenic trails, shops, restaurants, major highways, and the upcoming Laurier University. Embrace the lifestyle you deserve in this exceptional condominium that redefines modern elegance and convenience. (id:59646)
495856 10th Line Unit# 20
Woodstock, Ontario
Embrace new adventures and enjoy life at a slower pace at Braemar Valley RV Park, a 50+ lifestyle community - perfect for those looking to downsize and retire. This charming 1 bedroom mobile home sits on a double wide lot in a low traffic area, allowing for peaceful and quiet relaxation. This lovely home has an amazing new walk-in shower, some new vinyl siding, a metal roof and a cozy propane fireplace in the living room that will heat the entire home if there was a power outage. There are two patio doors on the front deck that lead to either the dining room or the living room. There is also a back door in the living room that allows access to the backyard and the two sheds. This large lot offers a garden shed and a large shed with a loft that is equipped with hydro, perfect for additional storage! Braemar Valley RV Park offers a clubhouse that has a large back deck with a BBQ, a library filled with books and games, a fitness room, a common room where you can host events and some great outdoor games. Your mail is delivered to a post box at the clubhouse as well! Enjoy the wonderful outdoor pool during the summer and evening strolls by the pond at the back of the park, where you can watch the geese and ducks, and enjoy nature. Included in the lot fees are the pool & its maintenance, the clubhouse, road maintenance including snow removal and garbage for household waste only, located in the back of the park. Don't miss out on your chance to call this amazing place home! (id:59646)
3050 Erin Centre Boulevard, Unit #118
Mississauga, Ontario
Bright And Spacious 1 Bedroom End-Unit Townhouse With Park Views. Great Open-Concept Layout With Large Living/Dining/Kitchen Area With Laminate Flooring, Glass Panel Door And Oversized Side Windows. Tons Of Countertop Space In The Fully Equipped Kitchen With Espresso Colour Top And Bottom Cabinets. Tiled Foyer/Mud Room With Access To Garage And Large Double Closet. Exclusive Garage Parking Space Included And Lots Of Visitor Parking Available. Bonus Storage Space Great For Bikes And Strollers. Enjoy The Use Of A Private Fenced Terrace Great For Bbq'ing And Sitting Out In Front Of The Park Space. (id:59646)
4220 Thomas Alton Boulevard
Burlington, Ontario
Welcome to this meticulously maintained Sun-Drenched Semi-Detached Home in Burlingtons desirable Alton Village Neighbourhood! Large foyer with closet, 2-piece bath and convenient access to garage. Open concept layout on Main Floor with Hardwood Floor through Living and Dining area! Spotless kitchen with gleaming quartz countertops and matching backsplash, stainless steel appliances and pot-lights throughout. 3 Spacious bedrooms on the 2nd floor with 4 Piece bath off the hallway and another 4-piece ensuite in the primary bedroom. Tons of Upgrades: Kitchen Countertops, range and dishwasher (2024), deck fence resurfacing (2024), main floor paint and pot lights (2022), fridge and range hood (2020) with extended warranty expires in fall 2025, second floor paint and vanity countertops (2024), primary bedroom walk-in closet remodel (2022), hot water tank owned (2021). Book a showing today! *Sqft as per Seller. (id:59646)
1276 Maple Crossing Boulevard, Unit #1508
Burlington, Ontario
It’s all included in the price price! A storage Locker, Parking Space, Gym, Swimming Pool, Squash/Racquet/Tennis Courts a Fabulous Million Dollar View of Lake Ontario and the Escarpment for ½ the price of properties with the same view on Lakeshore Road in downtown Burlington! Some days you can even see the Toronto skyline. An exquisite 1-bedroom plus den unit with an abundance of natural light flooding through floor-to-ceiling windows in every room. A breakfast counter, dining room and spacious living room are great for entertaining guests. A bright Den is a great place to work or read. The bedroom space allows for many bed suite sizes and offers ensuite privileges to a 4 pc bath. The laundry suite is inside the unit is a major convenience! Now here is the best part the condo fee includes the heat, hydro, cable tv and water! (id:59646)
912 Forest Creek Court
Kitchener, Ontario
Welcome to this stunning pie-shaped detached home with over 3,500 square feet and Ravine in the rear . Total lot size is over 7000 Sf. This beautiful luxury home is located in an in executive residence community. Located on a quiet court with pond views in the front and forested green-space in the rear. Entering this 2 storey home, the main floor boasts 10' ceilings and the 2nd floor 9' ceilings. Open concept layout, premium hardwood flooring, lots of natural lighting with oversized windows throughout. Large dining room with two floor to ceiling windows. Cozy up in the oversized family room with a gas fireplace. Fully upgraded eat-in kitchen with a large centre island, luxury black granite countertops, waffle ceilings, S/S Appliances and pot lights. Primary bedroom with freestanding tub 5pc tub ensuite, his & hers double sinks, built-in makeup vanity, walk-in closet and peaceful scenic views of the forest from the comfort of your own room. The other two large bedrooms come with a shared 4pc ensuite and walk-in closets. The massive fourth bedroom has its own 4pc ensuite and walk-in closet as well. This gives maximum privacy for all family members or guests. Spacious and bright walks-out basement with large windows overlooking the forest great for investment & income opportunity with potential to apply to create a legal basement apartment. Ideal location, close to Schools, Restaurants/Shopping & Major Highways. Don't miss your chance to own this outstanding home! (id:59646)
185 Fairleigh Avenue S
Hamilton, Ontario
Welcome to this beautiful home in the family-friendly St.Clair neighbourhood in Hamilton. This beautiful home offers Old world character & charm throughout with oak trim, coffered ceilings, intricate leaded glass front door, refinished gleaming hardwood floors throughout & two ornate decorative fireplaces. A captivating grand foyer welcomes you with a solid oak staircase. Oak pocket doors separate the gracious-sized living room & formal dining room. The amazing modern open concept kitchen with quartz countertops, breakfast island, and stainless-steel appliances makes meal preparation a breeze. Bathrooms that showcase with custom cabinetry & quartz vanity countertops, including a rarely found main floor powder room and heated floors in the 2nd level bath. The 2nd floor also features 4 bdrms, laundry & a balcony to enjoy your morning coffee. A spacious high ceiling and fully finished loft provides space for a large master suite, studio, home office or teenager retreat. Updates & improvements include garage door, shingles, dormer siding, soffits & facia, new concrete drive 2019, newer windows, up-dated wiring, renewed & restored front porch. The partly fin/bsmt with separate side entrance allows for a possible in-law suite. A cozy backyard with custom decking is right off the kitchen. Garage has own electrical - for the hobbyist plus storage. Located within minutes to Gage Park, GO Train, QEW, Schools, Transit, Nature Trails and all other amenities. This is a Must See!! (id:59646)
341 Acacia Court
Oakville, Ontario
Welcome to your very own nature retreat style home in the most desirable neighborhood of Oakville, East Lake. This outstanding 4 bedroom, 5 bath home sits on a large lot w/ 0.59 acres (Over 25,000 sqft) of beautiful, well-maintained, green-space w/ no rear neighbours . Amazing curb appeal with all brick exterior, mature trees & private backyard. Upon entering the home you are greeted with the bright living room w/ floor to ceiling window & cozy gas fireplace. Spacious dining room perfect for seating large parties, making it perfect for family gatherings. Large Chef's kitchen w/ a large centre island & tons of storage cabinetry. The breakfast area is bright & spacious w/ 2 bay windows & a sliding door to walk out to the backyard. Entering your backyard oasis you are greeted w/ a large deck, hot tub, pool, pergolas, golf putting green & sand traps, perfect place to relax, garden, BBQ or spend time with family/friends. The mud/laundry room is located on the main floor for easy convenience, access to the garage & side entry + your own private office. Following the second floor you are greeted with a luxury Primary Bedroom with your own seating area + fireplace, custom walk-in-closet & 6 pc ensuite. The other 3 spacious bedrooms have an ensuite/shares a Jack & Jill bath. Basement has a large recreation room, lots of storage & 3 piece bath. Ideal location, close to Top Schools, Restaurants/Shopping, Major Highways & GO Station. Don't miss your chance to own this breathtaking home! (id:59646)
3099 Ferguson Drive
Burlington, Ontario
Welcome to this stunning 4 bed, 3 bath detached home in Alton Village on a creek/ravine lot. This home offers around 2,250 Sqft with hardwood flooring throughout. The main floor is open concept, the living room has a cozy fireplace and flows into the dining room. The kitchen has a centre island for maximum storage, Granite Countertops, crown mouldings on the cabinets and a breakfast area that walks out to a large maintained lawn, great space for creating a potential deck/interlocking. On the second floor you are greeted with a loft for a second seating area and walks out to a beautiful balcony for some fresh air. The spacious Primary Bedroom has a California closet (2020) and the 4 pc ensuite was completely gutted & renovated in 2018 to create a double sink and separate shower and tub. The basement has potential for possible rec room, extra bedroom and bathroom has rough in plumbing already. This move in ready home has had many upgrades including all toilets being replaced in 2018, Mezzanine storage in the garage, newly installed insulated garage doors (2024), 200amp electrical panel, New high efficiency lightening through out (2024), upgraded trim on all windows (upgraded UV rated glass 2024) & doors throughout, Roof (2020), Smart Home rentals (cameras and hub), Driveway has been freshly stained and the home was just freshly painted in April 2024. Ideal location, easy access to all amenities including Shopping, Schools, Highways and Parks/Trails. Book a showing today! (id:59646)
322 Oxford Avenue
Crystal Beach, Ontario
Consider a home in Crystal Beach with its beautiful white sandy beaches, crystal clear water, charming shops and trendy restaurants…an extremely walkable and active community. Now offering for sale, this charming 4-season bungalow in the heart of the community is just minutes away from the sandy shores of Lake Erie. A 3 bedroom, 1 bath bungalow boasting just under 900 sq feet of bright and beachy living space has plenty of natural light. Situated on 76' x 85' double lot, this property features no carpeting throughout, a new bathroom, recently replaced/enhanced plumbing and insulation. A sliding door leads from the kitchen to a 23' x 13'6” side deck, providing seamless indoor-outdoor living and is perfect for entertaining or watching lawn games being played on the large side yard. The property also boasts a large garden shed, garbage shed, fire pit and treed tranquil backyard for those warm summer nights! The generous front deck is a great spot for chatting up passerby’s. You’re only moments from many new shops and restaurants, historic Ridgeway, as well as a short drive to Fort Erie, Safari Niagara, Friendship Trail, the Peace Bridge and Niagara Falls. The double lot appears to be able to be sold separately as a buildable lot. Buyer to do their due diligence with regards to that potential. Whether you’re looking for a recreational property or a permanent residence with potential to build up, build out, sever or just leave as it, don’t pass by this opportunity. (id:59646)
2 Lesgay Cres Crescent
Toronto, Ontario
Welcome to this Bright Meticulously Maintained Sidesplit Detached House in this Safe, quiet and family-friendly Neighborhood. Fully Fenced Large corner lot 51 x 120 ft located in the high-demand area. Walking Distance To Subway, Bus, Shops, Schools, Parks, Bank, Etc. Mins To 404/401/Dvp, Fairview Mall, Ikea, Canadian Tire, Seneca College, Hospital & More. Spacious Living/Dining room Walk To Garage. Large Eat-In Kitchen with breakfast area Walkout To Yard. 3 Spacious Bedrooms on the upper level. Tons of Upgrades: All new lights(2024), New Thermostat(2024), New Air-conditioner(2024), Newer Dishwasher(2023), Newer Upgraded Shower In Upper(2022), Newer Laminate Floor In Main And Upper (2022). Newer Windows In Bsmt & Upper Bathroom (2022). Book a showing for today! *Sqft as per Seller. (id:59646)
1240 Westview Terrace, Unit #10
Oakville, Ontario
Beautiful 3 Bedroom Townhouse backing onto a playground In The Sought After West Oak Trails! This Townhome Features An Open Concept Living & Dining area, a kitchen with stainless steel appliances and a bright breakfast area with a walk-out to the backyard. The second Level Includes 3 spacious Bedrooms, and the Oversized Master Has A 4-Pc En-Suite with Corner Bathtub And Separate Shower And Walk-In Closet. Ideal Location Walking distance to Schools, Parks, and Famous Oakville Heritage Trails. Book a showing today! (id:59646)

