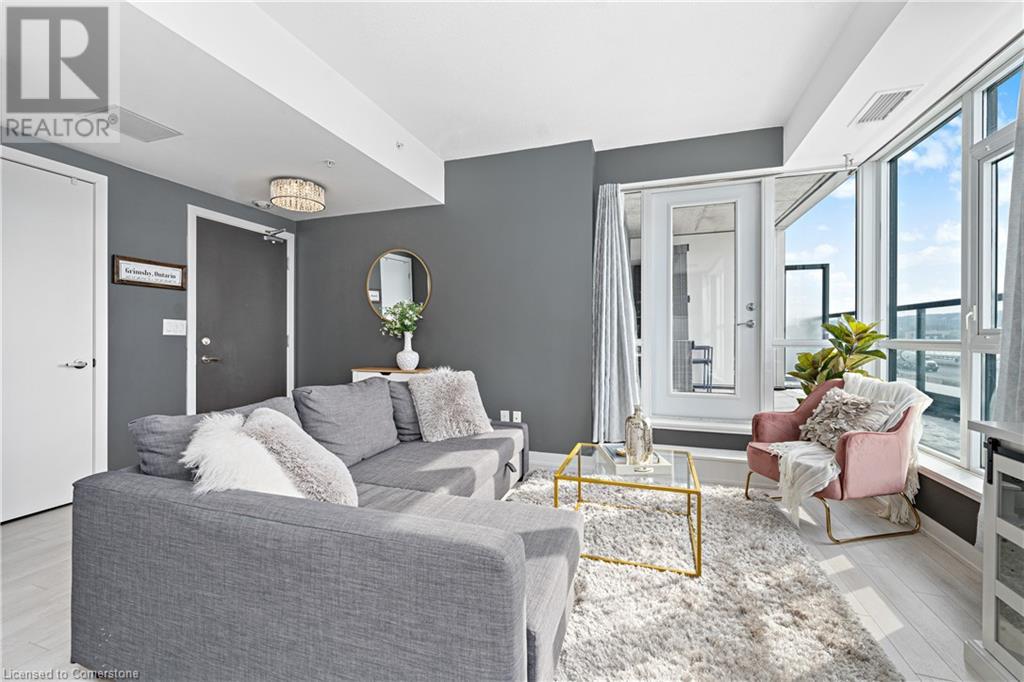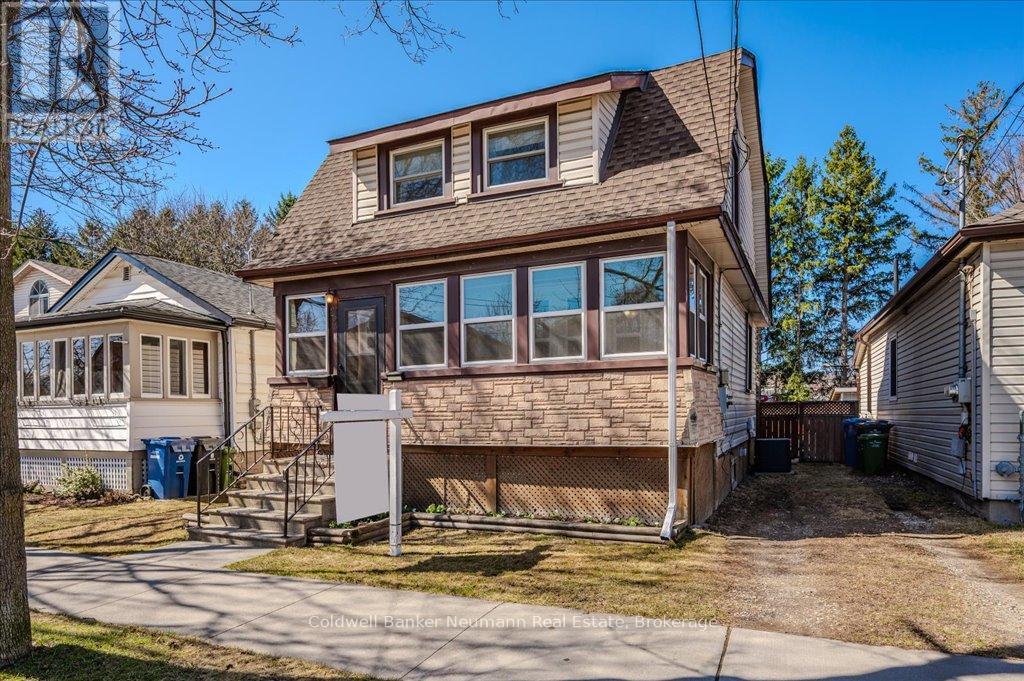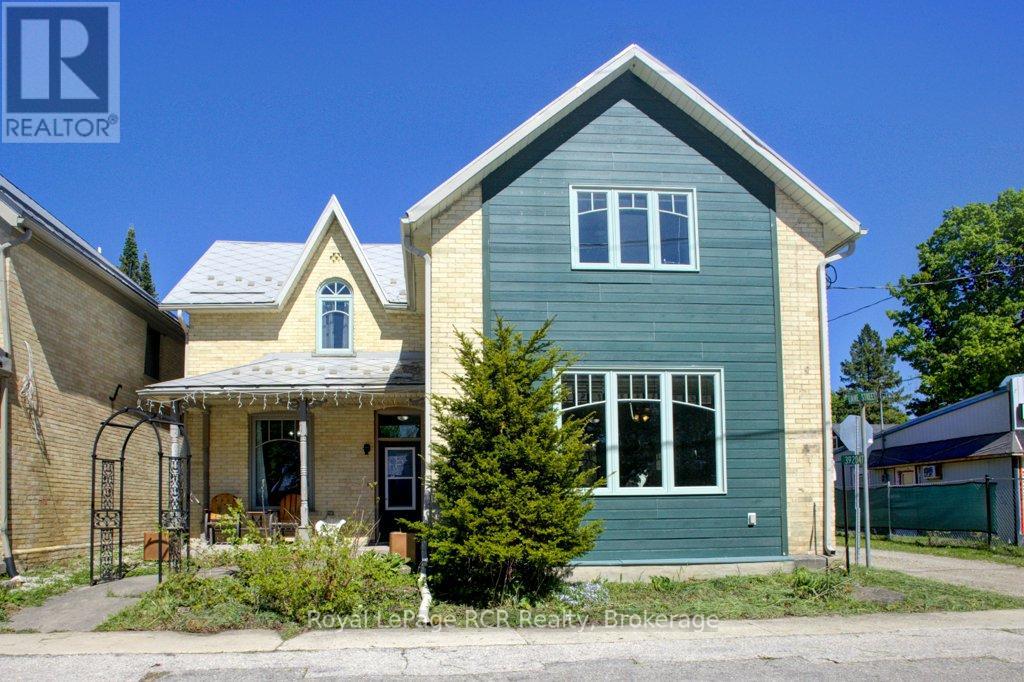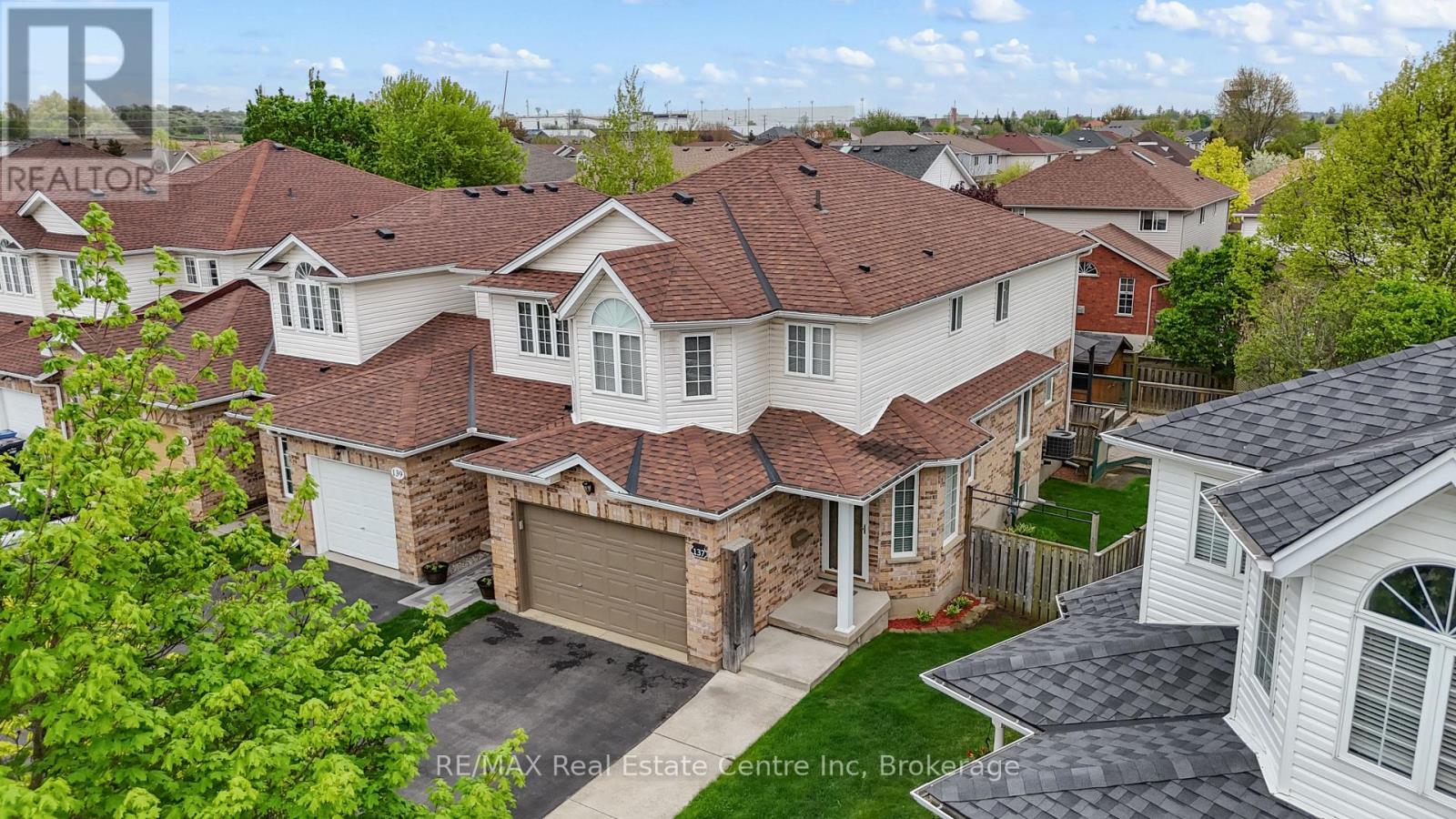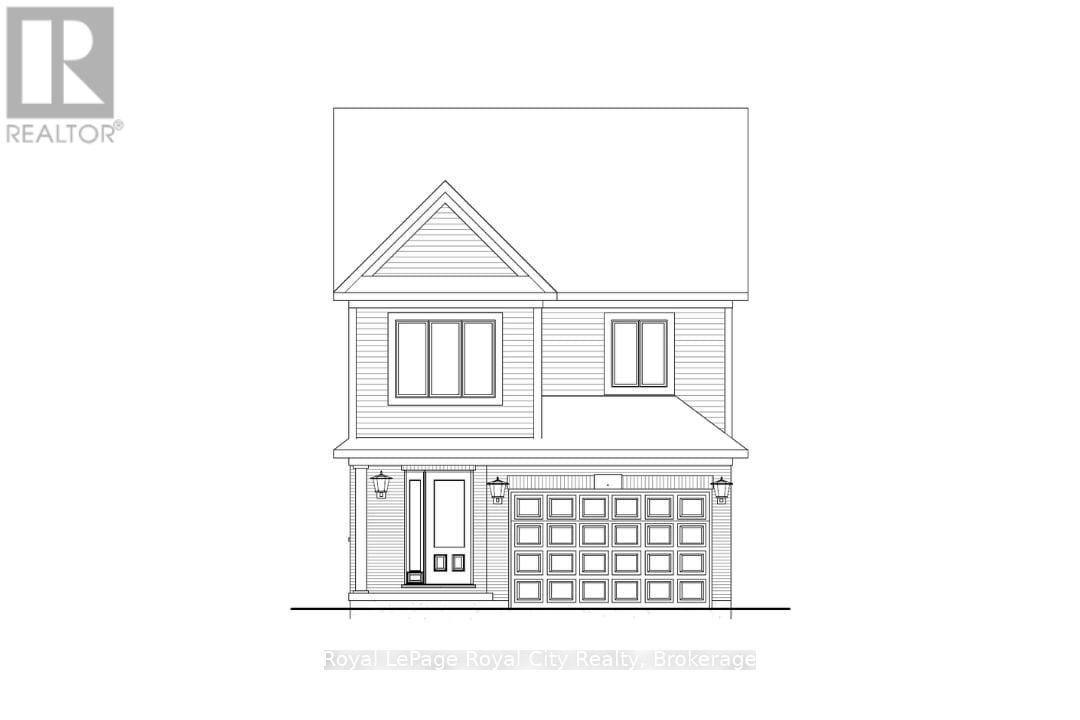550 North Service Road Unit# 201
Grimsby, Ontario
Welcome to this stunning 1-bedroom condo in the heart of Grimsby, ON! This modern, open-concept unit features high-end finishes, creating a sleek and stylish living space. The large windows throughout flood the condo with natural light, offering a bright and airy atmosphere. Step out onto the oversized balcony and enjoy breathtaking views, perfect for relaxation or entertaining guests. The building offers a range of exceptional amenities, including a full-time concierge to cater to your needs, ensuring a convenient and secure lifestyle. With easy highway access, you're just minutes away from local shops, restaurants, and scenic attractions. This condo is the perfect combination of comfort, convenience, and luxury, making it an ideal place to call home. Don't miss out on the opportunity to experience condo living at its best! (id:59646)
72 Sherman Avenue S Unit# 2
Hamilton, Ontario
Discover timeless elegance and unmatched space in this architecturally significant, two-level rental located in a classic four-square home. Brimming with historic charm, this suite showcases rich walnut inlay hardwood floors, deep wood trim, and a beautifully crafted decorative fireplace, a true celebration of early 20th-century design. With over 1,800 sq. ft. of living space, this rental features two generous bedrooms, each with its own walk-in closet, a versatile den complete with the original fireplace, and a spacious third-floor loft, perfect for a home office, or creative studio. You’ll have more than enough room to live, work, and relax without compromise.The bright, contemporary kitchen features a moveable island and opens onto a large second-floor deck, ideal for enjoying your morning coffee or taking your home office outdoors. The updated bathroom includes in-suite laundry for your convenience.Additional features include a private one-car garage, accessed via a shared driveway.Ideally located between the Main and King transit lines, this home offers easy access to Gage Park, scenic escarpment trails, and the shops and restaurants of the Ottawa Street Shopping District. Start your mornings with a cappuccino from Vintage Coffee Roasters, or enjoy a cozy weekend breakfast at Big Top Restaurant, both just a short stroll away. Keep cool in the summer heat with 2 window A/C units (15,000/10,000 BTU). Tenant is responsible for 50% of gas, 100% of hydro. Proudly managed by a local, responsible landlord. Required documents: current credit check, first and last months’ deposit, employment letter, last two pay stubs, and completed Rental Application with references. Come and see what all the fuss is about. (id:59646)
6180 Corwin Avenue
Niagara Falls, Ontario
Meticulously maintained character home in beautiful well-established neighbourhood. All exterior elements updated including new sewer line from the street, roof, windows doors, garage door, soffit and fascia with gutter guards installed. Massive three time trillium award winning yard with low maintenance landscaping including beautiful two tier pond with waterfall and gazebo. Kitchen and all bathrooms tastefully updated including convenient main floor powder room. Renovations masterfully done to retain original features including hardwood flooring, crown moulding, baseboards etc. Fully finished basement with guest suite. New boiler/on demand hot water installed 2 years ago. Nothing to do but enjoy this awesome family home! (id:59646)
D - 246 Woolwich Street
Guelph (Downtown), Ontario
Enjoy the perfect blend of comfort and convenience in this charming upper-level 2-bedroom, 1-bathroom pet-friendly unitjust a short walk to Downtown and Exhibition Park. With nearly 1,000 sq ft of open-concept living space, it's ideal for singles, couples, or those working from home. This well-designed home features shared laundry and includes water and gas for worry-free living. Please note: no parking available. Pets are welcome! (id:59646)
22 Simcoe Street
Guelph (St. Patrick's Ward), Ontario
Charming Detached Home in a Quiet, Family-Friendly Neighborhood in Guelph!This well-maintained property features 3 bedrooms, 1.5 baths, and a spacious living and dining area with beautiful hardwood floors. The updated kitchen includes a walk-in pantry, while the finished basement offers a walkout to the fenced backyard perfect for families and entertaining. Enjoy a bright sunroom at the entrance, ideal for your morning coffee. Freshly painted (2024), with all major updates completed: windows (2019), roof shingles (2016), furnace (2017), A/C (2018), attic insulation (2022), and an owned tankless hot water heater (2022). Gutter guards have also been installed for low-maintenance exterior care. Conveniently located within walking distance to schools, parks, and everyday amenities, and just 10 minutes to the University of Guelph, Stone Road Mall, and Hwy 401. Sitting on a 32 x 100 ft lot, this home offers a large backyard with a storage shed perfect for outdoor living. (id:59646)
392047 Grey Rd 109 Road
Southgate, Ontario
Affordable 2-story home in the heart of Holstein, ON just steps from the local general store. Offering 1,960 sq. ft. of living space, this solidly built property features a bright, spacious living room on the main floor with ample windows that welcome natural light throughout the day. The kitchen and dining area provide practical workspaces. A convenient powder room an cute office nook complete the first level. Upstairs you'll find three generously sized bedrooms, a 3 piece bathroom and a large storage closet. Set on a level lot with great outdoor potential, this home is ideal for first-time buyers or a young family seeking value in a friendly village setting. (id:59646)
137 Gosling Gardens
Guelph (Clairfields/hanlon Business Park), Ontario
Welcome to 137 Gosling Gardens, a rare end-unit freehold townhome in Guelph's sought-after south end that lives more like a semi. With over 2,200 sq ft of finished space, this carpet-free home combines size, style, and convenience - all without condo fees. Step inside to an airy, open-concept main floor that's been freshly painted and thoughtfully laid out for everyday living and entertaining. Upstairs, you'll find three generously sized bedrooms, including a bright primary retreat with a walk-in closet and private 4-piece ensuite. A second full bathroom serves the other bedrooms, while a powder room on the main adds everyday function. The finished basement offers additional living space and a rough-in for a future bathroom - perfect for growing families or those in need of a flex space. The oversized 1.5-car garage and extra-deep driveway provide parking for up to 5 vehicles - a rare feature in this area. Out back, you'll find a fully fenced yard lined with mature trees for added privacy. Enjoy the massive 3-tier deck for summer gatherings, with plenty of room left over for a garden, play area, or both. A large shed adds even more storage. With its ideal layout, finished basement, and unbeatable location, this property also makes for a smart investment, offering strong rental potential in one of Guelph's most in-demand areas. As an added bonus, 139 Gosling Gardens - right next door - is also for sale, presenting a rare chance for friends or family to live side by side in one of Guelph's most desirable neighbourhoods. Steps to parks, schools, trails, transit, and endless amenities, this home offers the perfect blend of lifestyle, location, and low-maintenance living. (id:59646)
15 Jarvis Street
Cambridge, Ontario
15 Jarvis St is a fantastic 3-bdrm bungalow offering bright & beautifully remodeled space nestled on quiet dead-end street in the heart of Cambridge! This is the perfect home for downsizers, first-time buyers, young families or investors. As you approach you'll immediately notice the newer metal roof (approx. 2021) & private concrete driveway. Step into spacious living room where solid hardwood floors, crown moulding & 3 large windows invite natural light to fill the space-ideal spot to relax & unwind. Open-concept kitchen is truly the heart of the home featuring leathered granite counters & backsplash, high-end white cabinetry W/dedicated pantry cupboard, S/S appliances & rustic wood beam W/ample pot lighting. 2 main-floor bdrms including standout primary W/striking wood feature wall, vaulted ceiling with skylight, full wall of closets & garden doors leading directly to the backyard. Completing this level is 4pc bath W/deep soaker tub, separate shower & modern vanity. Downstairs the fully finished basement provides add'l living space W/welcoming rec room & 3rd bdrm. Step outside to fully fenced backyard that's made for enjoying summer evenings complete W/brand new 12 X 10 patio (2024) & large shed W/hydro-perfect for hobbyists or storage. 220 amp service at the corner of the house is already installed & ready for a hot tub. Many updates throughout: new trim & flooring, PEX plumbing & all windows replaced within the last 10 yrs. Updated electrical panel & wiring (2022), renovated bathroom (2022), Water heater 2021, New fence 2022, plus newer appliances including dishwasher & AC (2022), washer/dryer (2023) & fridge (2024) providing you with peace of mind for yrs to come! Just steps from scenic trails along the river, Galt Collegiate Institute & Gordon Chaplin Park. Nearby to shopping centre with Starbucks, restaurants & more! Short walk to downtown Galt's boutiques, fine dining & riverside parks. Its a location that perfectly balances tranquility with convenience! (id:59646)
38 Marshall Drive
Guelph (Grange Road), Ontario
Backing onto peaceful greenspace, this beautifully maintained family home offers the space, versatility, and setting you've been looking for. With 4 bedrooms plus a legal 1-bedroom walkout basement apartment, its perfectly suited for multigenerational living, added income, or extended guest stays. Offering nearly 3,000 sq. ft. of carpet-free finished living space, the home is situated on a deep, private lot in Guelphs highly desirable East End. The bright, open-concept main level features a well-appointed kitchen with stainless steel appliances and a sun-filled dining area that overlooks the tranquil backyard. A cozy gas fireplace adds warmth to the inviting living room, while California shutters in select rooms provide a blend of charm and privacy. The spacious front foyer and oversized 1.5-car garage offer excellent storage options, space for bikes, and even room for a small workshop. Upstairs, discover four generously sized bedrooms, including a serene primary retreat with a walk-in closet (complete with built-in organizer) and a 4-piece ensuite featuring a double vanity ideal for busy mornings. Rear bedrooms enjoy lush treetop views, while the front rooms look out over a quiet, family-friendly street. The legal basement apartment offers a separate entrance, open-concept living and kitchen space, and a full bathroom perfect as a mortgage helper, in-law suite, or private guest quarters. Located just steps from Watson Creek Trails, Joe Veroni Park, and Eastview Park (with a splash pad, disc golf, trails, and more), this home also boasts walkability to great schools (including French immersion), the library, and everyday shopping and dining options. Don't miss this opportunity to own a move-in-ready home with income potential and a rare natural backdrop in one of Guelphs most sought-after communities. (id:59646)
Lot 24 Grange Road
Guelph (Grange Road), Ontario
Experience elevated living in the Bria A by Fusion Homes, a stunning pre-construction detached residence crafted by an award-winning and highly trusted builder. This exceptional home blends timeless design with modern functionality, offering a spacious and adaptable layout tailored to grow with your family. Step into a bright, welcoming foyer, where a stylish powder room provides a perfect touch of convenience for guests. Continue into the heart of the home - a beautifully designed open-concept main floor that seamlessly connects an expansive great room, elegant dining area, and chef-inspired kitchen. With a walk-in pantry and the option for high-end finishes, this space is built to impress and entertain with ease. Upstairs, the thoughtfully designed layout includes a luxurious primary suite with an ensuite, three additional generous bedrooms, a full main bath, a versatile sitting area, and second-floor laundry for added ease. Flexible customization options are available throughout, including the opportunity to add extra ensuites and walk-in closets, allowing you to personalize every detail to suit your lifestyle. Set on a fully fenced lot, this home offers privacy and space for outdoor living. Nestled in a vibrant, family-friendly neighbourhood, the Bria A delivers style, substance, and the unique opportunity to create a home that's truly your own. Build your dream with Fusion Homes - where luxury meets lasting quality. (id:59646)
473 Nelson Street
Stratford, Ontario
Nestle in on Nelson! Whether you are looking for a home for your family, for yourself or for empty nesters, 473 Nelson St is the perfect fit. This beautifully maintained 3 bedroom raised bungalow semi showcases updated mechanicals, windows and doors, flooring, light fixtures and kitchen counters, to name a few of the many recent projects. The main bathroom is a spacious 4-piece and easily accessible from the main living area and bedrooms. The bedrooms are spacious with wonderful closets. The kitchen with quartz counters, is open to the dining room, which provides wonderful access to your deck and fully fenced back yard. If you're looking for even more space to spread out, check out the huge unfinished basement, with laundry/utility room, a 3-piece bath rough-in and lots of space for additional bedrooms and recreation space, all with bright above grade windows! For more information, or to set up a private viewing, contact your REALTOR today! (id:59646)
4 - 1118 North Drive
Muskoka Lakes (Medora), Ontario
Exceptional year-round lakeside retreat offering 468 feet of frontage on beautiful Bruce Lake with southern exposure for all-day sunlight. The main floor showcases a bright, functional, open-concept layout with soaring ceilings, a gorgeous wood-burning fireplace, and lake views. The kitchen is well-equipped, and the spacious dining area allows you to host large gatherings with ease. The primary suite is conveniently located on the main floor and features an ensuite bathroom, walk-in closet, and scenic lake vistas; an additional bedroom completes this level. The lower level has been thoughtfully designed with a family room, wet bar and two further bedroom suites, each equipped with full ensuites, walk-in closets, and lake views providing privacy for guests or family. The waterfront is the perfect setting for lakeside enjoyment, featuring a swim spa, children's playground, multiple gathering spaces, generous deck areas, and a large dock so your outdoor space caters to all ages. The cottage benefits from a durable Enviroshake roof, a generator wired to power the entire home, a newly constructed 2-car garage with a studio space, a loft, ample natural light from floor-to-ceiling windows, plus separate septic systems. A paved driveway adds to the convenience, plus there is more than 7 acres of land to explore and enjoy. Additionally, the property is sold turn-key with most furnishings, allowing for immediate enjoyment. (id:59646)

