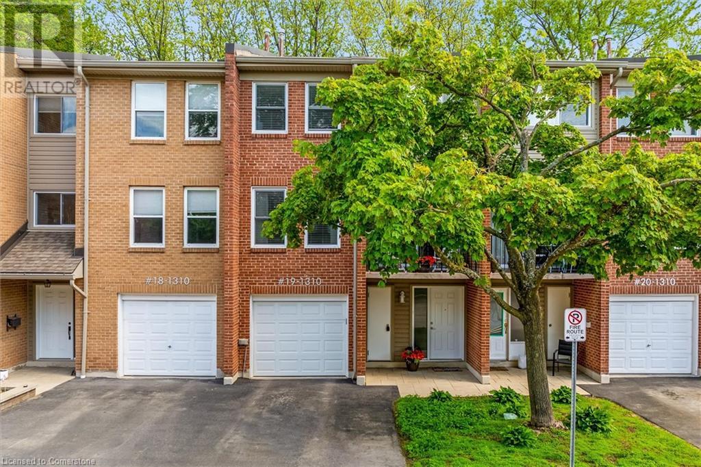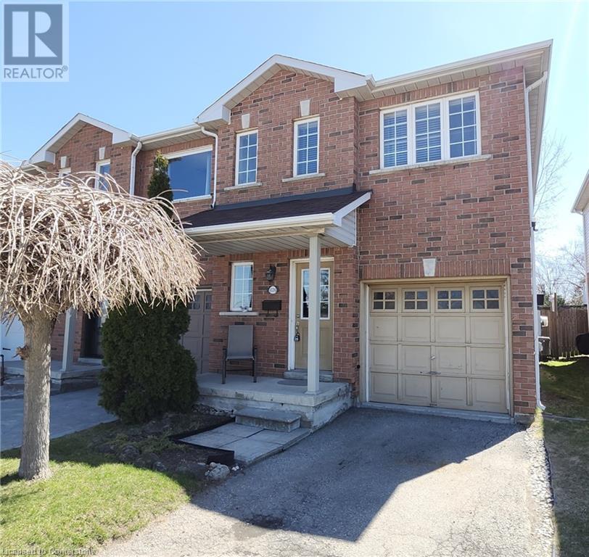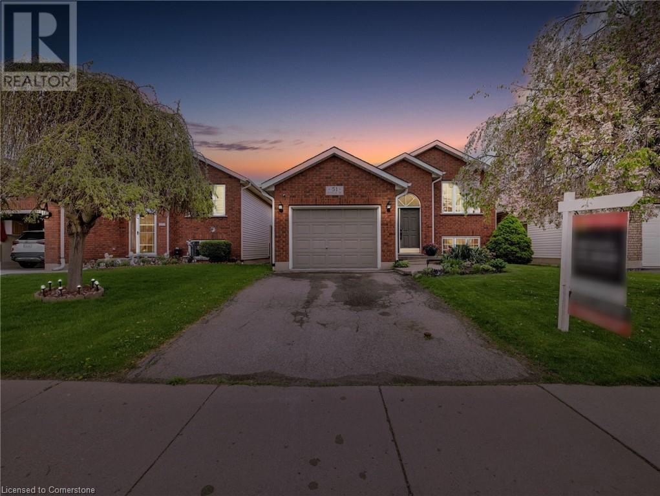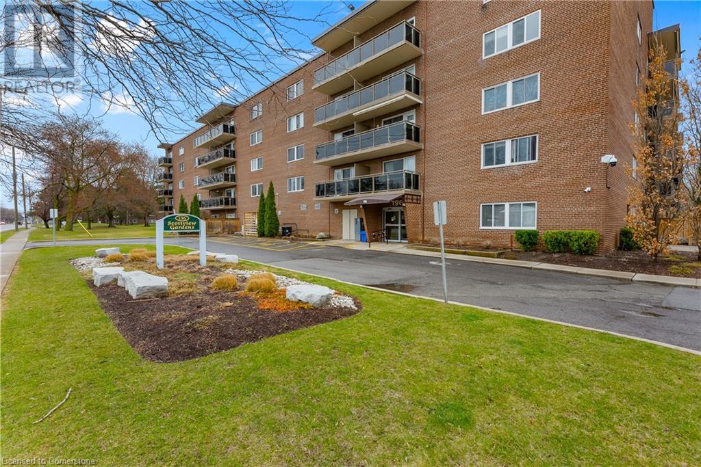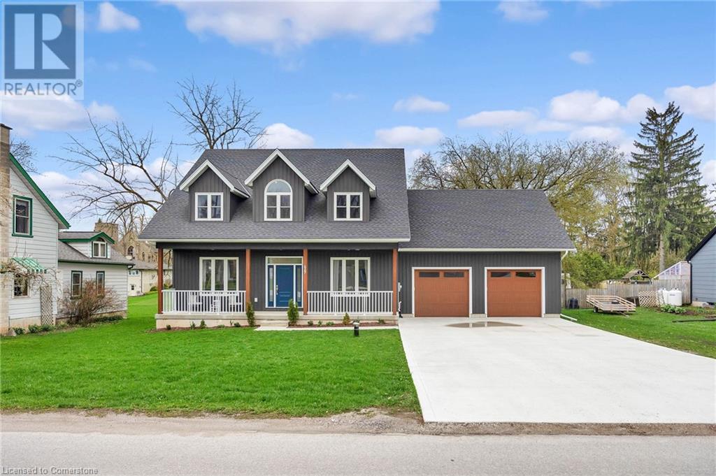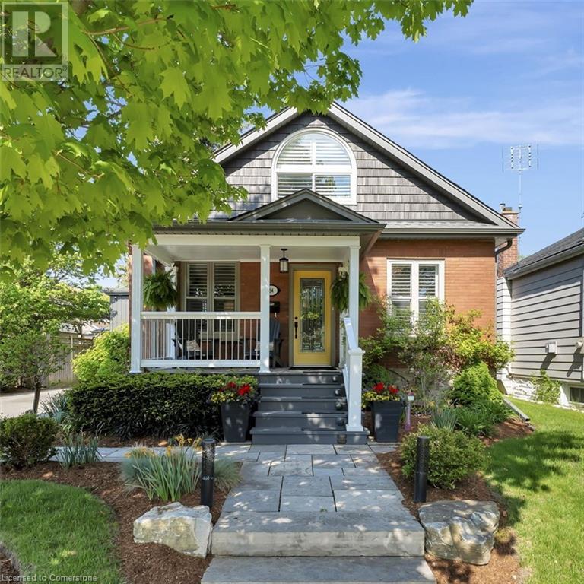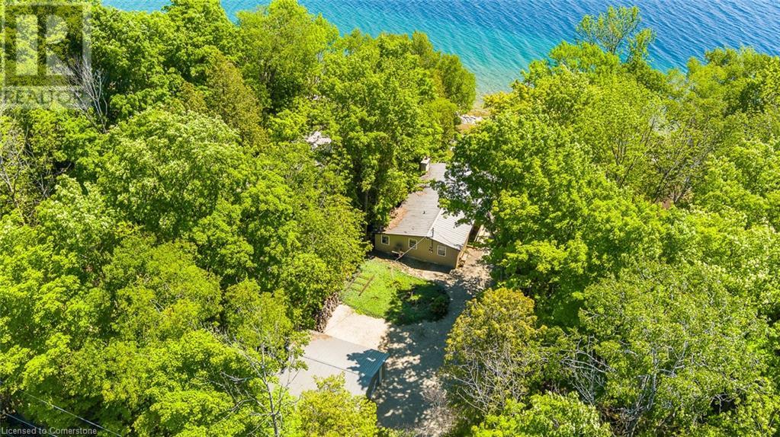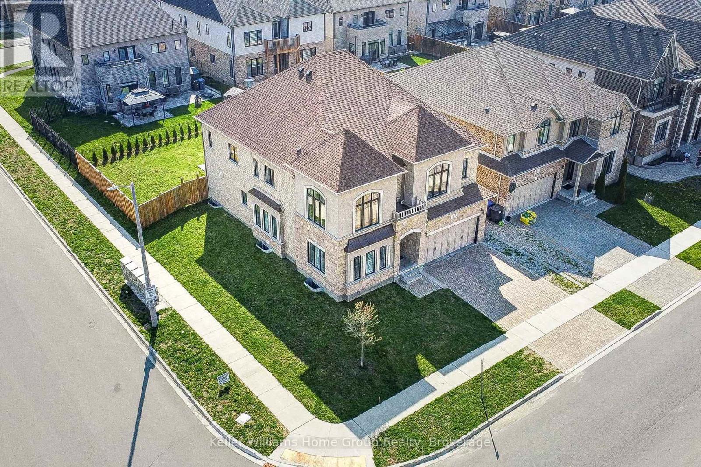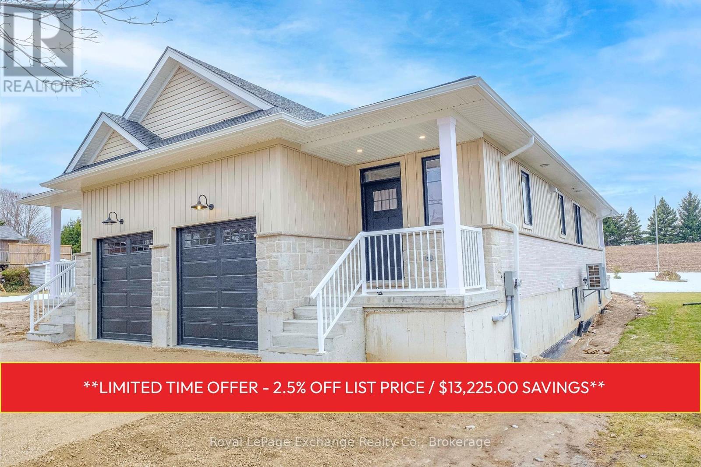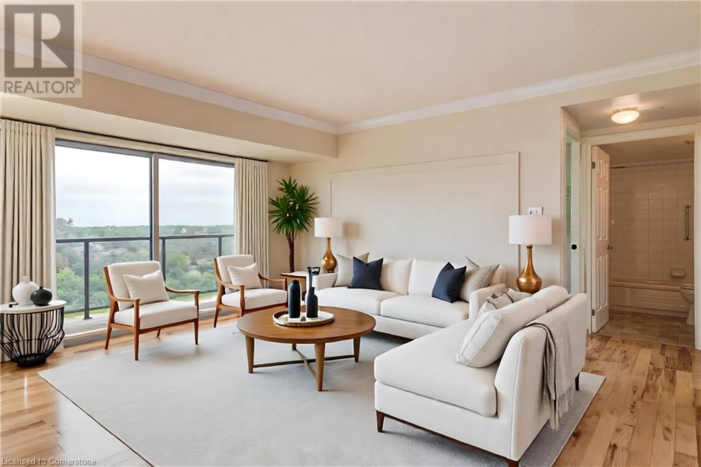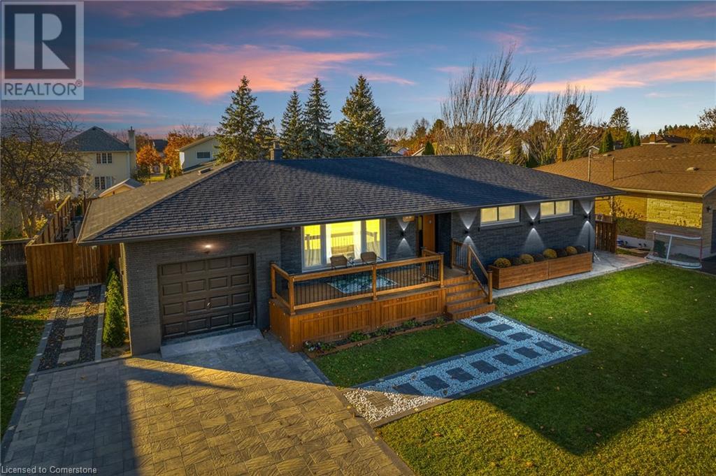221 East 24th Street
Hamilton, Ontario
Discover this beautifully updated 3+1 bedroom, 1.5 bath charming brick bungalow in a desirable Hamilton Mountain neighborhood! Step into the bright, spacious living room featuring hardwood floors and a cozy gas fireplace, perfect for relaxing evenings. The 2022-renovated kitchen boasts stylish white cabinetry, ample counter space, and stainless-steel appliances, perfect for cooking and entertaining. The second bedroom (currently used as dining area) offers sliding doors to a deck and fully fenced backyard, creating a seamless indoor-outdoor living space. The main bathroom (updated 2020) features a stunning walk-in tile and glass shower, while the new 2-piece basement bath (installed 2020) adds extra convenience. Separate side entrance to lower level. Enjoy a spacious rec room and an additional bedroom. Single driveway and garage with inside entry. Upgraded electrical 2019, New Furnace & A/C 2021, replaced back fence 2021, gutter-guards installed 2020. Close to parks, schools, shopping, and transit—this home is a must-see! (id:59646)
54 Aberdeen Avenue
Mount Hope, Ontario
Welcome to 54 Aberdeen Avenue, a beautifully updated brick bungalow on one of Mount Hope's most desirable streets. Set on a double lot, this home offers one of the largest properties in the area and features a huge detached garage with its own hydro, water, and gas hookups for someone to use for hobby's, a business, or potential ADU. There’s more! This home also includes a lower level bright and spacious 2-bedroom in-law suite with a separate entrance and its own laundry, perfect for rental income or multi-generational living. Step inside to a comfortable living space with abundant natural light, a stunning gas fireplace, a dining room, and a large updated kitchen with stainless steel appliances. The main floor also includes laundry, ample storage, 3 spacious bedrooms, a 3-piece bathroom, and 2 walkouts leading to the back patio. Outside, enjoy beautifully landscaped yards, a large deck, patio, and gazebo—a private retreat just steps from your door. The paved driveway with interlock offers plenty of parking and adds to the impressive curb appeal on this quiet cul-de-sac. This home combines small-town charm with close access to all the amenities you need. With countless updates, don't miss your chance to make 54 Aberdeen Avenue your new home. Book a showing today! (id:59646)
1738 Westmeath Road
Westmeath, Ontario
Built with exceptional craftsmanship, extensive building knowledge, and a meticulous eye for detail, this impressive raised ranch bungalow is a quality home by respected builder Dugan Hawkins. Offering approximately 1,232 square feet on the main floor, it features two bedrooms and two bathrooms in a thoughtfully designed, open-concept layout. The spacious living, dining, and kitchen areas are enhanced by cathedral ceilings and an abundance of windows, creating a bright, airy atmosphere filled with natural light. Modern cabinetry and laminate flooring contribute to the home’s contemporary style, while the quality of the finishes and workmanship is evident throughout. The primary bedroom includes a three-piece ensuite and a walk-in closet, while the second bedroom and main bathroom complete the main level. The basement is fully insulated, with a roughed-in bathroom and a drywalled utility room. The remaining space is also drywalled and pre-wired along the lower perimeter, offering excellent potential for future finishing. Extensive upgrades completed in 2024 add even more value, including a 26-foot Planta greenhouse with electrical outlets, a 20-by-30-foot patio with paver stones, new eavestroughs, fresh sod, quarry rock landscaping, and new appliances in 2024 including a fridge, stove, dishwasher, microwave, washer, and dryer. Set on a beautifully treed 2.67-acre lot with no rear neighbours, this home offers privacy and tranquility, just minutes from Pembroke. It is equipped with an HVAC system, central air conditioning, a septic system, and a drilled well, and is registered under the TARION New Home Warranty, providing peace of mind for years to come. Book your private showing today! (id:59646)
1310 Hampton Street Unit# 19
Oakville, Ontario
Welcome to this well-maintained, move-in ready 4-bedroom, 2 full bathroom townhome, perfectly situated on a quiet private court in Falgarwood. Ideal for families and commuters alike, this inviting property offers spacious living and comfort in every room. Located in a vibrant neighbourhood loaded with amenities—including parks, top schools, shopping, and dining—this home combines convenience and tranquility. Easy access to major routes makes your daily commute a breeze. Don’t miss this opportunity to live in a home that truly has it all! (id:59646)
4324 Fairview Street
Burlington, Ontario
Fabulous Freehold End Unit Townhome close to Go Station,403 and so Much More! This 3 Bedroom, 2.5 Bath home has room for Everyone and features Hardwood Flooring, Open Concept Main Floor, Granite Counter Tops in Kitchen, Master Bedroom with Walk In Closet/Ensuite Privilege and a Fully Finished Basement that features Pot Lights and a 3 piece Bath! The Private Fully Fenced Backyard is a great space for BBQs, Entertaining or just relaxing in the Sun! Updated Furnace, New Central Air Unit in 2024! Washer/Dryer and Dishwasher are 1 year old too! Book your Viewing Today! (id:59646)
7 Lakegate Drive
Stoney Creek, Ontario
Welcome to 7 Lakegate Drive a truly exceptional waterfront estate offering luxury, privacy, and rare direct access to the shores of Lake Ontario. This custom-built home spans over 3,800 sq ft of elegant, single-level living designed for comfort and sophistication. Need additional space? The expansive, finished lower level provides ample room for entertaining, recreation, or multi-generational living. Crafted with timeless elegance and premium finishes, this home features wide-plank oak flooring, granite countertops, cathedral ceilings with skylights, and an open-concept layout that seamlessly connects multiple living and entertaining areas. The chef’s kitchen is a gourmet dream, while the formal dining room with adjacent wet bar, oak paneling, and crown moulding elevates every gathering. The bedroom wing offers three generously sized rooms, including a luxurious updated primary suite with a spa-inspired ensuite, custom walk-in closet, and walkout to a private patio retreat. Step outside to your own resort-style oasis. The backyard features a heated inground pool, multiple lounging and dining areas, breathtaking lake views, and a private beach. Situated on a rare double lakefront lot with 175 feet of shoreline and a concrete boat ramp, this property offers endless potential—enjoy it as-is or sever a 70-foot lot to the west. Store all your toys in the oversized 36' x 25' triple garage, complete with four doors including a rear door for easy boat ramp access. This is truly an unmatched property, perfectly suited for a discerning buyer looking to create lasting family memories in an extraordinary lakeside setting. (id:59646)
2134 Alconbury Crescent
Burlington, Ontario
This beautiful home is nestled in the highly sought-after, family-friendly Brant Hills neighbourhood. Homes in this close-knit community are rare, making this one a special find.The home is meticulously maintained and thoughtfully designed with family gatherings in mind. Upon arrival notice the courtyard seating area perfect for morning coffee. Enter the home through a welcoming foyer featuring a beautiful hardwood staircase. The spacious living room and dining room are ideal for entertaining large crowds, while an additional family room with a gas fireplace is perfect for cozy evenings in.The inviting kitchen boasts built-in appliances, tasteful granite countertops, and sliding glass doors that lead to your backyard haven. This yard has it all, featuring an interlock patio, an in-ground pool, hot tub, and outdoor party bar. It’s the perfect setting for hosting friends and family. Enjoy hot summer days poolside and beautiful summer evenings on the patio.The second floor features five spacious bedrooms and two full bathrooms, making it perfect for a growing family or hosting guests or extended family. The finished basement offers additional living space, perhaps a teen retreat, with an abundance of storage space to meet all your needs.This turnkey home is the complete package, and the community of Brant Hills is renowned for its wonderful, top-tiered schools, parks, community centres, shopping, and quick access to highways. Pool season is upon us, and this home will not disappoint. (id:59646)
17 Edward Street
Brantford, Ontario
Welcome to this charming brick bungalow in Brantford’s desirable south end, close to many amenities. This solid 3-bedroom, 1.5-bath home blends classic character with modern touches, featuring a bright and spacious living area, hardwood floors, crown moulding and pot lighting. Two cozy bedrooms are located on the main level, with a versatile loft space, which could be a studio, reading nook, or (currently) a wonderful primary bedroom that separates you from the rest of the home. The kitchen & full bathroom have undergone a beautiful facelift to ensure you can move in and enjoy. You'll love the bonus room off the kitchen. Use it as a walk-in pantry, home office, or (currently) an epic fitting room/walk-in closet. Step outside to a large, private backyard complete with a gazebo-covered deck and fully fenced yard, ideal for relaxing or entertaining. A generous basement offers plenty of storage, extra living space & a laundry bathroom combo. Have peace of mind with key updates already done - plumbing (2016), electrical (2010), furnace (2017). Don’t miss your chance to get into the market with this stylish and affordable gem perfect for first-time buyers or downsizers. RSA (id:59646)
2149 Shorncliffe Boulevard
Oakville, Ontario
Stunning End-Unit Freehold Townhome in Sought-After West Oak Community! Welcome to this beautifully maintained and elegant 3 bedroom end-unit townhome that offers a true sense of arrival for you and your guests. Located in the highly desirable West Oak neighborhood, this home features 3-car parking and a thoughtfully designed layout. Step inside to discover hardwood flooring throughout the main level, modern pot lights, and a stylish upgraded kitchen with quartz countertops, pantry, and stainless steel appliances perfect for both everyday living and entertaining. Upstairs, you will find a spacious primary bedroom complete with a walk-in closet, ensuite bathroom, and a large picture window that fills the room with natural light. Two additional generously sized bedrooms and a full bathroom complete the upper level. The fully finished basement provides a comfortable sitting area and a large recreational space, ideal for a home theatre, gym, or playroom. Outside, enjoy the private backyard oasis featuring a stone patio a perfect setting for summer barbecues and quiet relaxation. Conveniently located close to parks, transit, shopping, and some of Oakville's schools, including Heritage Glen Public School, Garth Webb Secondary School and Captain R. Wilson School. (id:59646)
51 Donegal Drive
Brantford, Ontario
Welcome to this beautifully updated and well-maintained home - Located in the sought after West Brant neighbourhood. It is all brick with 1,275 soft on main, and another 1,275 soft finished in basement. There are 4 (2+2) bedrooms, and 2 full bathrooms. Updated kitchen with soft close doors and drawers, granite counters, undercount sink and tile back splash. All flooring, tile, paint and fixtures updated as well. Master bedroom offers ensuite privacy, and large walk in closet. Attached garage with inside entry, and fully fenced rear yard with new 2 tiered deck. Located close to sought after schools, 403 Highway, park, rail trail, ponds, river and shopping. Call today to book your viewing! (id:59646)
3 Father David Bauer Drive Unit# 202
Waterloo, Ontario
Welcome to Suite 202 at 3 Father David Bauer Drive, a stunning condominium located in the heart of Uptown Waterloo. This highly sought-after Waterpark Place residence offers a luxurious and spacious living experience with premium amenities and an unbeatable location. Step inside this beautifully designed 2-bedroom, 2-bathroom unit and be greeted by an open-concept layout with large windows, filling the space with natural light. The modern kitchen boasts high-end appliances, and ample cabinetry, making it a dream for home chefs. The spacious living and dining areas flow seamlessly to a private balcony, perfect for relaxing or entertaining while enjoying the vibrant views of Uptown Waterloo. The bedroom on the main floor is equally impressive, offering flexibility for guests, a home office, or additional living space. A half bathroom and in-suite laundry add to the unit's convenience and functionality. The primary suite on the second floor is a true retreat, featuring a walk-in closet and an ensuite bathroom. The prime location is just steps from restaurants, shopping, parks, trails, and the ION LRT, providing seamless access to the University of Waterloo, Wilfrid Laurier University, Perimeter Institute, and more. With its elegant design, prime location, and top-tier amenities, this condo is perfect for professionals, downsizers, or anyone looking to experience the best of Uptown Waterloo living. (id:59646)
196 Scott Street Unit# 222
St. Catharines, Ontario
Welcome to this well-maintained 2-bedroom condo located in the Scottview Gardens building. Perfectly situated in a prime location with easy access to public transit, the highway, and within walking distance to shopping, dining, and all essential amenities. The open-concept living and dining area offers an ideal layout for entertaining and leads to your own private balcony, the perfect spot to relax and enjoy the outdoors. The spacious primary bedroom includes a walk-in closet, while the second bedroom offers flexibility for guests or a home office. Enjoy all the perks of condo living with access to excellent building amenities including an outdoor in-ground pool, party room, workshop, coin-operated laundry, bicycle room, storage locker, a welcoming lobby area, and ample visitor parking. Whether you're a first-time buyer, downsizer, or investor, this condo offers comfort, convenience, and a fantastic location. Don't miss your chance to make it yours! (id:59646)
6987 Main Street
Millbank, Ontario
Welcome to this beautiful 5-bedroom, 3-bathroom family home in the heart of Millbank, Ontario, a community where neighbors know your name and kids still ride their bikes until the streetlights come on. Built in 2021, this home blends modern comfort with that small-town warmth. Sunlight pours into the spacious living room, creating the perfect spot for family gatherings and quiet Sunday mornings. The custom Chervin kitchen features deep soft-close drawers, quartz countertops, and stainless steel appliances, designed for both everyday meals and special occasions. The main floor laundry room—a homeowner favourite—keeps life running smoothly, while the versatile toy room or fifth bedroom adapts as your family grows. Upstairs, the primary suite offers a walk-in closet and a spa-like ensuite with a large glass-tiled walk-in shower, and every bedroom is designed with large closets and windows that fill the space with golden morning light. The spacious basement provides endless possibilities for a rec room, home gym, or extra storage. Step outside to the backyard, where garden beds and a shed wait to be filled with springtime projects. This is more than just a house—it’s the kind of home where life slows down, memories are made, and your next chapter begins. Don’t miss this opportunity! Book a private showing today! (id:59646)
64 Aberdeen Road S
Cambridge, Ontario
Located in the heart of historic West Galt, this immaculate bungaloft offers the perfect blend of charm, style and modern convenience in one of Cambridge’s most prestigious neighbourhoods. Just steps to Victoria Park, downtown shops and cafés, the Gaslight District, live theatre and top-rated schools, the location is as impressive as the home itself. Completely renovated inside and out, this move-in ready home features a crisp, modern interior with hardwood and stone tile flooring, California shutters, built-in shelving, and a welcoming layout. The updated kitchen (2021) is a true highlight, complete with quartz countertops, a pantry and access to a spacious main-floor laundry area. The bright and spacious main floor primary bedroom offers comfort and convenience, while the 4-piece bath includes a double vanity and large walk-in shower (2021). The living and family rooms offer cozy, versatile spaces—one with a fireplace and closet that could easily convert to a third bedroom. Upstairs, the newly finished loft (2024) includes a large bedroom and bonus storage area, with plush carpeting for added comfort. Additional upgrades include new siding (2023), irrigation system (2022), gutter guards (2023), water softener (2024), and a roof, A/C and furnace all replaced in 2016. Enjoy outdoor living in the fully fenced backyard featuring a newer deck, gazebo, and professional landscaping. A brand new 14x22 detached garage (2024) with laneway access, plus a concrete driveway and walkways (2019), complete this stunning home. With nothing left to do but move in, this polished West Galt gem is ready to impress. (id:59646)
76 Brentwood Avenue
Kitchener, Ontario
Introducing 76 Brentwood, a prime property in Kitchener designed with contractors and DIY enthusiasts in mind. This well maintained 1.5 storey home offers not only comfortable living spaces but also an expansive workshop area, perfect for those who thrive in a hands-on environment or have a business to run. Enjoy the warmth of a Heritage wood insert in the living room, perfect for those chilly evenings, complemented by beautiful hardwood floors. The kitchen has been newly renovated in 2024, providing a fresh and modern space for entertaining with ample cupboard space. The upper-level features 3 bedrooms and 1 bath with updated windows. It boasts a stunning upper deck providing an ideal space for outdoor relaxation with a morning coffee or a quiet space after a hard day’s work. The versatile basement features 1 bedroom and a full bath with a standing shower. It has an additional room area perfect for additional living space or storage, and there is also a spacious cold cellar. A robust 20x32 shop is equipped with a furnace and a 60amp panel, making it perfect for all your projects. A large loft area in the shop features a window air conditioner, providing a comfortable workspace year-round. This property is perfect for those seeking a large lot, back deck for entertaining, and a shop with ample space for tools and equipment, all while conveniently located downtown Kitchener and just minutes away from 401. Don’t miss this unique opportunity to own a property that caters to your handyman/contracting needs. (id:59646)
376 Mallory Beach Road
South Bruce Peninsula, Ontario
WATERFRONT BUNGALOW RETREAT ON COLPOY’S BAY! Welcome to your own slice of paradise on the shores of scenic Colpoy’s Bay in South Bruce Peninsula. Perfectly positioned on a gently sloping lot, this charming bungalow captures breathtaking sunrises over the water—a daily spectacle you’ll never tire of. Designed for easy, one-level living, the home features three bedrooms and two bathrooms, offering a comfortable and functional layout for families, retirees, or weekend getaways. Outdoor living takes centre stage here: launch your boat with ease using the marine rail, enjoy cocktails at the private dock’s tiki bar, or gather around the stone firepit under the stars. Whether you’re entertaining friends or soaking up the tranquility, this property is built for unforgettable moments. The detached garage provides ample storage for gear and tools, while the nearby Bruce Trail invites you to explore miles of hiking with panoramic views. This waterfront gem blends comfort, adventure, and natural beauty in one incredible package. Completely turnkey and ready for the season, it comes fully furnished—just bring your bags and start enjoying the waterfront lifestyle from day one. Opportunities like this don’t come along often—schedule your private showing today. (id:59646)
199 Brant Avenue
Brantford, Ontario
Prime Commercial Location on one of the busiest roads in Brantford on prime Brant Avenue for your business to succeed with lots of exposure, this commercial property featuring the perfect balance of historical features and modern upgrades is now available for sale built in 1883. The building offers 2728 square feet, C4 zoning with multiple commercial & residential uses permitted, 13 parking spaces complemented by extra free street parking, 3 bathrooms, a commercial kitchen all set up for restaurant use, beautiful patio area and lots more. The building will be provided with vacant possession, ensuring a seamless purchase opportunity for entrepreneurs for retail, restaurant or office uses with potential to have a 2nd residential income coming from upstairs to help pay for your mortgage. Inside capacity for 62 & patio seating for 17, enclosed with wrought iron fencing completes the historic look & feel. Old world craftsmanship carries through the beautiful woodwork throughout the building. Beautiful gas fireplace in main level dining area with large windows bringing in beams of natural light. 2 storey ceiling height in partial dining area with fantastic wood staircase leading to upper level. Kitchen, main counter/serving area, 2 large dining areas, 2 accessible washrooms complete the main level. Upper has board room, office, kitchenette, dry storage room, fridge room & 3 piece bathroom. Many updates have been done to this very well maintained building: New Windows on Upper, New Roof Shingles (2015), New Furnace (2020), New Gas Generator (2020), AC(2017), New Water Softener (2019), Newer Parking Lot Drainage System, two Electric Panels 100 AMP & 125 AMP. Looking for an opportunity to start your business or relocate/expand your existing business in a prime commercial area? There is such great potential here for uses such as restaurant, health & wellness service, spa, office, retail boutique, medical spa, medical clinic, art gallery, photography studio, the list goes on. (id:59646)
124 Nelson Drive
Faraday, Ontario
OPEN HOUSE: Thurs. May 22nd 11am-2pm & Sun. May 25th 2pm-4pm. NOT your average Cottage OR Lake! Jeffrey Lake gleams a stunning Caribbean blue when it is hit by the sunlight due to it's limestone base and is private (no public boat launch) with protected fishing (Victoria Day to Labour Day only). This year round home /cottage sits on 38.24 treed acres with its own rock cliffs, guest house and 2 separate private docks with gradual waterfront access spanning over 1700 feet. This rare find will trigger a magical feeling when you step onto the property and see all it has to offer! Not only is this meticulously maintained, modern home in move in ready condition offering cathedral ceilings with floor to ceiling stone wood burning fireplace, but it also offers large windows overlooking the lake from the ensuite bathroom, kitchen and large great room. This home is truly majestic with its open concept layout, ideal for entertaining, large quartz island in the kitchen and spacious walk out basement offering a 3rd full bathroom and more living/sleeping space. Private GUEST HOUSE above the insulated two car detached garage with its own private fire pit, dock and swimming area! This property offers the utmost privacy, serenity and ability to connect with nature. It would make an ideal cottage, home or retreat centre for even the most particular buyer due to the attention to detail, bright spaces and close proximity to Bancroft. 200amp electrical service is ideal to install an EV charger if desired or hot tub. This home truly has it all! Come see for yourself and view the video linked to the listing. (id:59646)
29 Kirvan Drive
Guelph (Kortright East), Ontario
Discover this breathtaking 3,600 sq. ft. above grade French chateau-inspired home on a rare 61ft wide lot in Guelphs prestigious Kortright East, just minutes walk from one of Guelph's top French immersion schools. Bathed in natural light with southwest exposure and large windows on three sides, this elegant residence features 9ft ceilings throughout, including the basement, and timeless stone-and-plaster charm. Inside, 5 spacious bedrooms include 4 with private ensuites, with the primary boasting a massive walk-in closet and luxurious ensuite. The open-concept chefs kitchen flows into a cozy family room, while a grand foyer, formal living, and separate dining room elevate entertaining. A second-floor laundry adds effortless convenience. Recent upgrades include all new light fixtures throughout, new flooring (2025), fresh paint (2025), California shutters (2021), a fully fenced backyard (2021), and an interlocked driveway (2021) . A mudroom, two-car garage, pool size yard, and expansive unfinished basement with bathroom rough-ins offer endless potential. Perfectly located with quick access to Victoria Street, 5 minutes from the University of Guelph, and a direct route to Toronto. Seize the opportunity to own this exquisite home in one of Guelphs most sought-after neighborhoods! (id:59646)
83 Lakeland Drive
South Bruce Peninsula, Ontario
Welcome to this exceptional custom-built home, completed in 2023 and perfectly located within walking distance to the beach and all amenities. Thoughtfully designed with luxury and comfort in mind, this modern design features vaulted 13-foot ceilings in the main open-concept living area, creating an airy and elegant space ideal for entertaining or relaxing. The chef's kitchen flows seamlessly into the living and dining areas, all finished with high-end engineered hardwood flooring. Retreat to the spacious primary bedroom with a spa-like ensuite, boasting a standalone soaker tub, and premium finishes. The lower level offers incredible potential with high ceilings, large windows, and ample space - perfect for an in-law suite or extended family. Enjoy outdoor living in the fully fenced yard with mature trees, offering privacy and a tranquil setting. An oversized, insulated garage with inside access adds convenience and storage. This beautiful home blends new construction quality with a prime location. 1425 finished sq ft on main level and 1346 partly finished sq ft in the lower walkout level with rough-in bathroom, just ready for your finishing touches! Come enjoy all the activities the area has to offer! Seller is Listing Agent. (id:59646)
714 Gloria Street
North Huron (Blyth), Ontario
Welcome to 714 Gloria Street a spacious and well-designed bungalow nestled in the charming community of Blyth. This home offers a spacious open concept living space, featuring 2 generous bedrooms and 2 full bathrooms on the main level, ideal for comfortable family living in style. Enjoy the bright, open-concept kitchen complete with quartz countertops, perfect for cooking and entertaining. The main floor also boasts a convenient laundry area, making daily chores a breeze. Downstairs, you'll find 3 additional bedrooms and a third bathroom, ready for your personal and finishing touches to nearly double your living space. Sitting on a 60 x 100 ft lot, the property also features a spacious attached 2-car garage, offering plenty of storage and parking. Don't miss your chance to own this solid home with incredible potential in a peaceful, family-friendly neighborhood. (id:59646)
12 Janet Street S
South Bruce, Ontario
** Limited Time Offer - Builder is Offering 2.5% Off List Price / $13,225.00 in Savings! ** Introducing The Harlow - Teeswater's standout new development that impresses with both affordability and quality of construction. This contemporary semi-detached residence is situated on a prime lot, offering a perfect blend of comfort, style, and spaciousness. The main level showcases a classic kitchen complete with quartz countertops, a generous living area, and the primary bedroom featuring a walk-in closet and ensuite. Additionally, The Harlow includes main level laundry, a convenient two-piece guest bathroom, a covered rear porch, and a one-car garage. The expansive lower level boasts two more bedrooms and a bathroom. This exceptional property comes equipped with a paved driveway, a 7-year Tarion Home Warranty, 9-foot ceilings, and luxurious finishes throughout. Discover this remarkable home at an attractive price by contacting your realtor today! (id:59646)
237 King Street W Unit# 901
Cambridge, Ontario
Stunning views, exceptional amenities, and a fantastic location! Welcome to Kressview Springs, where this spacious 2-bedroom, 2-bathroom condo offers breathtaking panoramic views of Riverside Park and the surrounding natural beauty. Enjoy the sights and sounds of nature from your private balcony and sunroom, or step outside and explore the nearby walking trails. Inside, you’ll find a bright, open living space, an open-concept kitchen, in-suite laundry, and ample storage. The condo is painted in a neutral color, providing a versatile backdrop for any décor. The primary bedroom features an ensuite bathroom, while the second bedroom offers additional space to suit your needs. This well-maintained building boasts top-tier amenities, including a heated indoor pool, hot tub, sauna, gym, games room, woodworking room, and library. Residents can also enjoy the outdoor terrace with BBQs. The unit includes secure underground parking and a storage locker for added convenience. Recent updates to the windows and lobby further enhance the appeal of this sought-after building. With easy access to Highway 401 and public transit, this is an incredible opportunity to enjoy comfortable, carefree condo living at Kressview Springs! Book your private showing today! (id:59646)
15 Andres Street
Virgil, Ontario
Total of 1,841 sqft of newly renovated space! Discover modern luxury blended with functional elegance in this stunningly renovated family home with 2 separate living areas or perfect for an airbnb as well. Recently approved for a short-term rental license, earning potential can be - $80,000 per year (as per the Seller)., based on your desired activity level for Airbnb. As you drive up to the home you will notice the new deck, custom entryway, stamped concrete, elegant marble and granite walkways, complemented by a lush lawn and modern updates. Upon entering, take a moment to appreciate the designer touches throughout, such as engineered hardwood floors, custom feature walls, bespoke doors, pot lights, cove lighting, and so much more. The kitchen features Samsung S/S appliances and quartz countertops. 3 bedrooms, each with custom feature walls and built-in closets, and a modern 3-pc bath completes the main floor. As you enter through the separate entrance, the glass railed sensor-lit staircase descends to the modern finished lower level. The open concept living space includes a contemporary kitchen with waterfall island, S/S appliances and bright living room. The lower level is complete with 2 bedrooms, each with its own ensuites, along with a convenient laundry room. The backyard is huge, perfectly designed for relaxation and entertainment, featuring a pergola with swings, cozy firepit, and an outdoor kitchen. A short walk to Virgil town centre with shopping, coffee shops & restaurants. Only a 5 min drive to Old Town Niagara-on-the-Lake where you can experience world class theatre, restaurants, wineries & shopping. (id:59646)




