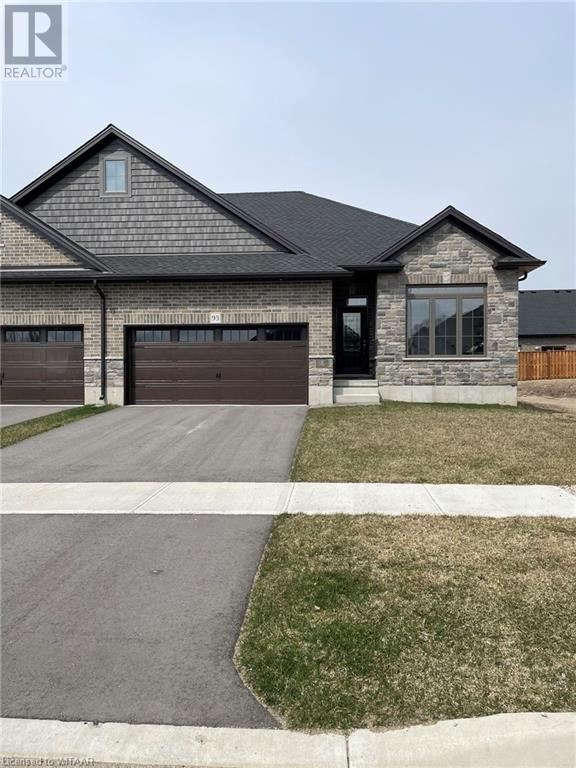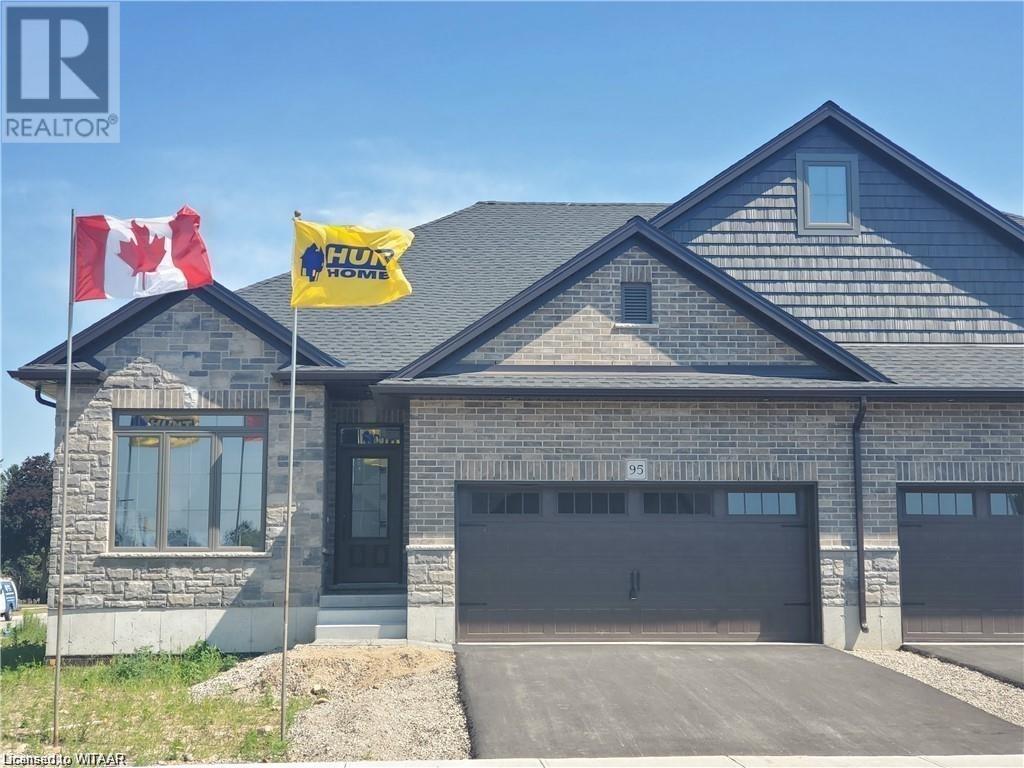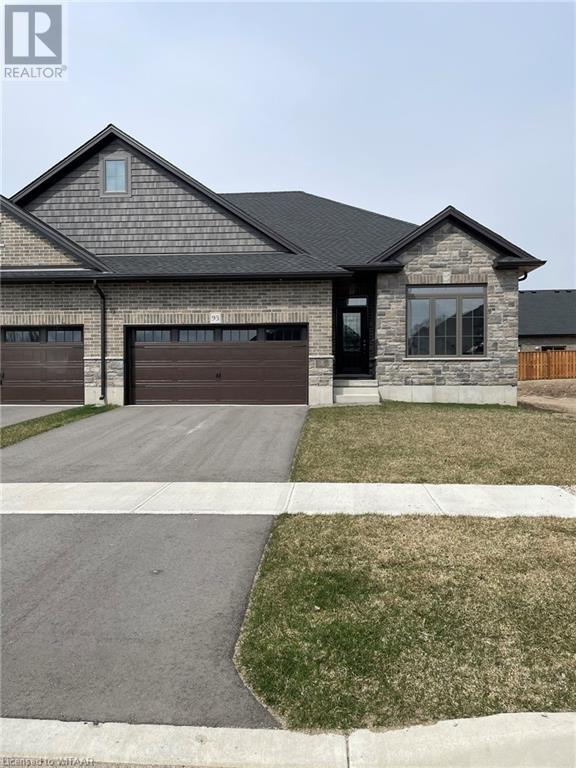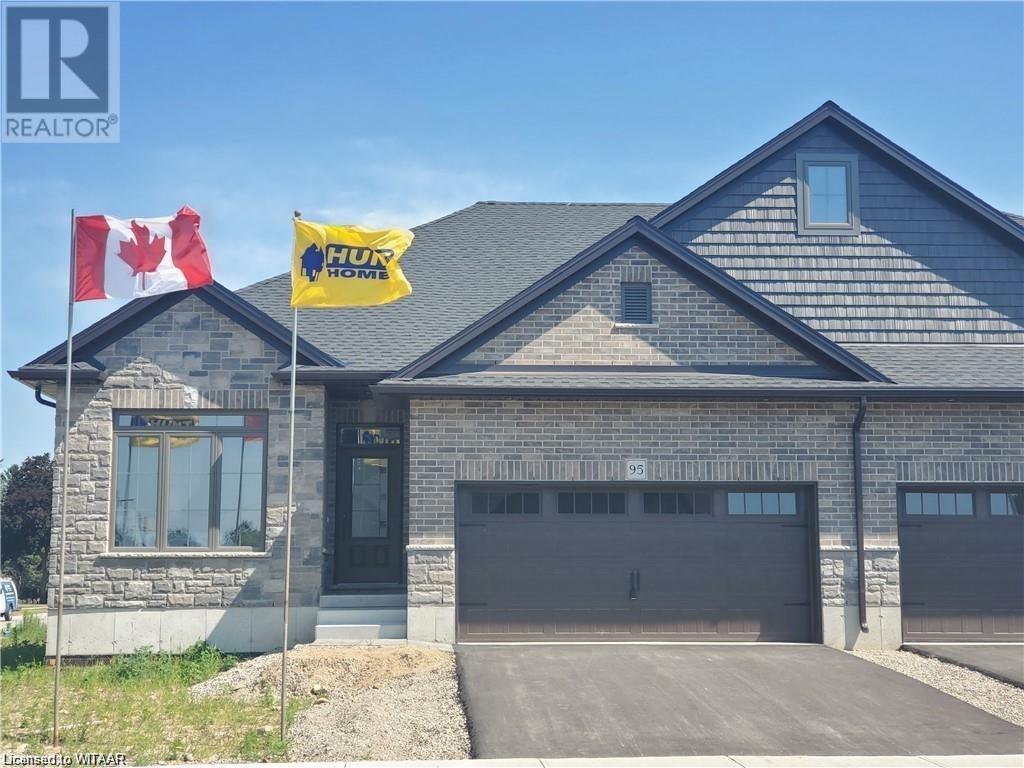Woodstock Ingersoll Real Estate Houses For Sale
93 Matheson Crescent
Innerkip, Ontario
WOW! This is your opportunity to own one of the Builder's beautiful Model Homes with finished basement. This home offers open concept living with modern tasteful decor and a number of upgrades. This spacious, over 2200 sq ft of living space, semi detached bungalow offers an easy lifestyle with a generous double attached garage. Walk into graceful living including 9' ceilings on main floor plus a tray ceiling in great room; granite countertops, crown and valance incl. with custom kitchen cabinetry, walk-in pantry; hardwood and ceramic flooring; large main floor laundry/mudroom with storage; luxury ensuite and spacious walk-in closet finish off the primary bedroom. Lower level offers windows that allow the light to flow in with a large family room and bedroom as well as a 4 pc bathroom and spacious storage room. There is a generous amount of storage throughout this home. Located on a quiet crescent with brick and stone exterior also incl. are exterior potlights; 12'x12' deck; paved driveway; fully sodded lot; central air conditioning; and MORE. Enjoy your rear deck or relax in your backyard. Photos of this home and virtual tour is of one of Builder's Model Home-This is the ROSSEAU Model. Other homes available. New build taxes to be assessed. For Open House please join us at 9 Matheson Cres. (furnished model home) or make your appointment today. (id:43844)
22 Matheson Crescent
Innerkip, Ontario
Open concept bungalow home with 1300 sq ft of tasteful living space on the main floor. NO CONDO FEES and NO REAR NEIGHBOURS. This home is currently under construction and this is your opportunity to make all the selections and ensure this is the home of your dreams. Experience another quality Hunt Home. Semi detached bungalow with generous double garage. Hunt Homes quality finishes finishes include custom style kitchen with granite countertops, crown and valance and large pantry; hardwood and ceramic flooring; 9' ceilings on the main floor with tray ceiling in the great room; main floor laundry/mudroom; primary bedroom with luxury walk-in 3 pc ensuite; insulated floor to ceiling basement exterior walls; brick and stone exterior with potlights; 12'x12' deck; paved driveway; fully sodded lot; central air conditioning; and MUCH MORE. Large windows throughout the home, including the basement allows generous natural lighting for the entire home. Ask about our finished basement package pricing which includes a spacious family room, large 3rd bedroom and 4 pc ensuite which provides an additional 900+ sq ft of comfortable living space. This is the LAKEFIELD model. Photos and virtual tour is of one of Builder's Model Homes. Other homes and various size lots available with different possession dates inquire or make your appoinment. For Open House please join us at 9 Matheson Cres (furnished model home). (id:43844)
585 Walter Street
Woodstock, Ontario
Welcome to 585 Walter Street in the heart of a family-oriented neighborhood, just steps away from beautiful Southside Park. This charming one and a half story home has had several updates and boasts two nice sized bedrooms on the main floor, den in the basement being used as a bedroom (needs egress window) and a bedroom in the second floor loft. Good sized windows fill the rooms with natural light, creating a warm and inviting atmosphere throughout. The family room in the basement provides a cozy retreat for relaxation and entertainment. The home features several modern upgrades, including some new flooring, paint, furnace and windows, providing both comfort and energy efficiency. The detached garage is a true bonus, with a poured concrete floor, insulation, and hydro, offering endless possibilities for a workshop or additional storage space. Located in a highly desirable area, this home offers easy access to amenities and is perfectly situated for commuters with its close proximity to the 401 and 403 highways. Whether you're seeking recreational activities at Southside Park or convenient access to nearby shopping and dining options, this location has it all. (Seller is willing to have the roof done prior to closing). Open to many possibilities with R2 zoning. (id:43844)
24 Matheson Crescent
Innerkip, Ontario
Open concept bungalow home with 1300 sq ft of tasteful living space on the main floor. NO CONDO FEES and NO REAR NEIGHBOURS. This home is currently under construction; this is your opportunity to make all the selections and ensure this is the home of your dreams. Experience another quality Hunt Home. Semi detached bungalow with generous double garage. Hunt Homes quality finishes finishes include custom style kitchen with granite countertops, crown and valance and large pantry; hardwood and ceramic flooring; 9' ceilings on the main floor with tray ceiling in the great room; main floor laundry/mudroom; primary bedroom with luxury walk-in 3 pc ensuite; insulated floor to ceiling basement exterior walls; brick and stone exterior with potlights; 12'x12' deck; paved driveway; fully sodded lot; central air conditioning; and MUCH MORE. Large windows throughout the home, including the basement allows generous natural lighting for the entire home. Ask about our finished basement package pricing which includes a spacious family room, large 3rd bedroom and 4 pc ensuite which provides an additional 900+ sqft of comfortable living space. Privacy fence to be installed at rear of lot by the builder. Enjoy your rear deck or relax in your backyard. Photos and virtual tour is of one of Builder's Model Homes - This is the ROSSEAU model. Other homes and lots of various sizes and possession dates available inquire or make your appointment. New build taxes to be assessed. For Open House please join us at 9 Matheson Cres (furnished model home). (id:43844)
162 Prince Charles Crescent
Woodstock, Ontario
Welcome To Beautiful House Comes With Tons Of Upgrades, Throughout The House Hardwood Floor & Quartz Counters Tops Except 3 Baths, 9 Ft. Ceiling On Both Floors & Tall Doors, All Bedrooms With Attached Baths & 3 Upgraded Showers With Glass Doors, Beautiful Selection Of Colors, Big House For A Growing Family With Good Size Backyard For Kids To Enjoy And Gardening, Laundry Room On The 2nd Floor. Huge Kitchen Overlooking Family Room With Walk In Pantry & All Upgraded Appliances with Warranties. Side Entrance To The Basement and Unfinished Huge Basement. This House is Waiting For You To Call Your Home. (id:43844)
1223 Upper Thames Drive
Woodstock, Ontario
Welcome To 2910 Sqft Home Comes With Tons Of Upgrades, Throughout The House Hardwood Floor & Quartz Counters Tops, 9 Ft. Ceiling On Both Floors & Tall Doors, All Bedrooms With Attached Baths & 2 Upgraded Showers With Glass Doors, Beautiful Selection Of Colors, Big House For A Growing Family With Good Size Backyard For Kids To Enjoy And Gardening, Laundry Room On The 2nd Floor. Huge Kitchen Overlooking Family Room With Walk In Pantry & All Upgraded Appliances with Warranties. Side Entrance To The Basement and Unfinished Huge Basement. This House is Waiting For You To Call Your Home. (id:43844)
32 Matheson Crescent
Innerkip, Ontario
Open concept bungalow home with 1300 sq ft of tasteful living space on the main floor. NO CONDO FEES and NO REAR NEIGHBOURS. TO BE BUILT this is your opportunity to make all the selections and ensure this is the home of your dreams. Experience another quality Hunt Home. Semi detached bungalow with generous double garage. Hunt Homes quality finishes include custom style kitchen with granite countertops, crown and valance and large pantry; hardwood and ceramic flooring; 9' ceilings on main floor with tray ceiling in the great room; main floor laundry/mudroom; primary bedroom with luxury walk in 3 pc ensuite; insulated floor to ceiling basement exterior walls; brick and stone exterior with potlights; 12'x12'deck; paved driveway; fully sodded lot; central air; MORE. Large windows throughout the home including the basement allows generous natural lighting for the entire home. Ask about our finished basement package pricing which includes a spacious family room, large 3rd bedroom and 4 pc ensuite which provides an additional 900+ sq ft of comfortable living space. Privacy fence to be installed at rear of lot by the builder. Enjoy your rear deck or relax in your backyard. Photos and virtual tour of Builder's Model Homes-This is the ROSSEAU Model. Other homes and lots of various sizes and possession dates available. New build taxes to be assessed. For Open House please join us at 9 Matheson Cres., inquire or book your appointment. (furnished model home) (id:43844)
30 Matheson Crescent
Innerkip, Ontario
Open concept bungalow home with 1300 sq ft of tasteful living space on the main floor. NO CONDO FEES and NO REAR NEIGHBOURS. TO BE BUILT and this is your opportunity to make all the selections and ensure this is the home of your dreams. Experience another quality Hunt Home. Semi detached bungalow with generous double garage. Hunt Homes quality finishes include custom style kitchen with granite countertops, crown and valance and large pantry; hardwood and ceramic flooring; 9' ceilings on main floor with tray ceiling in the great room; main floor laundry/mudroom; primary bedroom with luxury walk in 3 pc ensuite; insulated floor to ceiling basement exterior walls; brick and stone exterior with potlights; 12'x12'deck; paved driveway; fully sodded lot; central air; MUCH MORE. Large windows throughout the home including the basement allows generous natural lighting for the entire home. Ask about our finished basement package pricing which includes a spacious family room, large 3rd bedroom and 4 pc ensuite which provides an additional 900+ sq ft of comfortable living space. This is the LAKEFIELD Model. Virtual Tour and photos of one Builder's Model Homes. Other homes and various size lots available with different possession dates. For Open House please join us at 9 Matheson Cres inquire or make your appointment. (furnished model home) (id:43844)
342 Spencer Street
Woodstock, Ontario
A RARE OPPORTUNITY!! Welcome to your chance to own a captivating century home that truly embodies the essence of Woodstock's rich history. This remarkable farmhouse, located in the esteemed south end, is a one-of-a-kind gem. With its well-preserved original materials and meticulous upkeep, this residence stands as a testament to the past while offering modern comforts. Stepping inside, you are immediately greeted by the timeless allure of exposed brick and beams, harkening back to a bygone era. The levelled plank flooring, beautifully maintained and original, guides you through each room, showcasing the home's authenticity. Transom windows flood the space with natural light, creating an inviting atmosphere. The charm continues with high ceilings that create a sense of grandeur and a wooden staircase that adds character and elegance. A wood-burning fireplace, a symbol of warmth and coziness, invites you to relax and unwind. Upgrades such as central air, central vac, HWT, washer/dryer hookup and newer doors/windows seamlessly blend with the original features. The main floor bathroom has also been tastefully updated, enhancing both functionality and aesthetics. Debunking common misconceptions about older homes, all knob and tube wiring has been removed, ensuring safety and peace of mind. Large lot within a friendly neighbourhood, this family home offers proximity to amenities and schools. The exterior delights with a beautiful covered deck, providing a serene space to enjoy the outdoors. This is truly a once in a life time opportunity, don't miss it! (id:43844)
66 Hodgins Crescent
Woodstock, Ontario
Welcome to 66 Hodgins Cres! This 3 Bedroom, 2 Bath raised bungalow is sure to impress. The principle rooms are flooded with natural light through the large windows, the kitchen has it's own breakfast room overlooking the beautifully landscaped, private yard, for your entertaining pleasure there is a separate dining room or you can bbq on the back deck and enjoy dinner under the gazebo. Featuring an oversized primary bedroom and 2 large secondary bedrooms, there is plenty of space here for your growing family. The basement has an ample recreation room and separate entrance from the double car garage. If you need some space to tinker, there is a large shed in the backyard. Situated on a lovely pie shaped lot close to schools, shopping and with easy access to the 401 for commuters this property won't last long book your viewing today. (id:43844)
521 Nova Scotia Court Unit# 14
Woodstock, Ontario
Welcome home to 521 Nova Scotia Court. Luxury condo living centrally located! This 2 car garage END UNIT has seen major transformation over last few years. An open, bright layout with 9ft ceilings and now with a newly finished basement. Unique to an end unit is the extra green space with side yard. With hardwoods throughout the main level, your eye will be drawn to the chefs kitchen (2021) that boasts granite counters, pot lights, new appliances (2021). Walk out of the kitchen to the large deck which was just extended (2020). The main floor and ensuite bathrooms saw major renovation now each with walk in shower and ceramic tiled floors. The basement (finished in 2021) has been foam insulated, fully drywalled, a gas fireplace was added with beautiful surround, cabinetry for crafts or potential bar area added (sink is roughed in), luxury vinyl plank floors throughout and pot lights added as well. Now featuring a third full bath, a luxury spa-like bathroom in basement with soaker tub.Water heater is owned. Kinetico water softener included 2019. Convenient location just 5 min walk to Southside Park and more community activities. Reeves Community Complex with Southside Pool just a 2 min walk, lawn bowling a 2 min walk, and drive just 5 min to the 401. Centrally located, 30 min to Cambridge, Kitchener, Brantford, London, Stratford. Just move in and enjoy! (id:43844)
78 Riddell Street
Woodstock, Ontario
Welcome home to breathtaking 78 Riddell. This property has been lovingly restored both inside and out with no attention to detail spared. Historic charm and grandeur will beguile you at every turn from the moment you set your eyes on this truly remarkable home. Situated on an oversized, mature lot in north central Woodstock this solid brick century home boasts undeniably classic curb appeal. A flagstone path invites you to step inside the vestibule and marvel as you make your way through the formal centre hall plan. With each featuring original fireplaces as their focal points, the main floor's library, great room, and dining room are highlighted by fabulous wall mouldings, ceiling height, newly refinished floors and bevelled glass French doors with original brass and crystal hardware. The rear portion of the home showcases the best of both worlds as its historic features are seamlessly incorporated with modern amenities; an oversized mudroom with heated floors and ample storage, main floor laundry, and a stunning chefs kitchen with solid wood cabinets, stainless steel appliances, custom range hood and leathered granite countertops and backsplash. Walk up the spiral staircase to find the master bedroom and gorgeous ensuite plus two remarkably spacious secondary bedrooms with walk-in closets and another brand new three piece bathroom all of which feature the same spectacular ceiling height and refinished original wood floors. You will simply never want to leave, and why should you? Make this home your 'forever' today. (id:43844)













