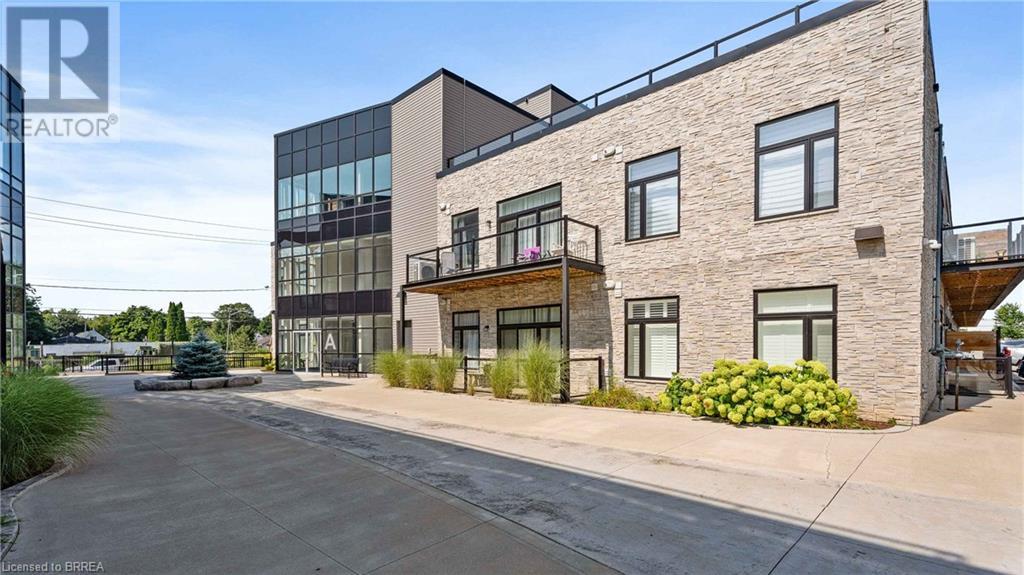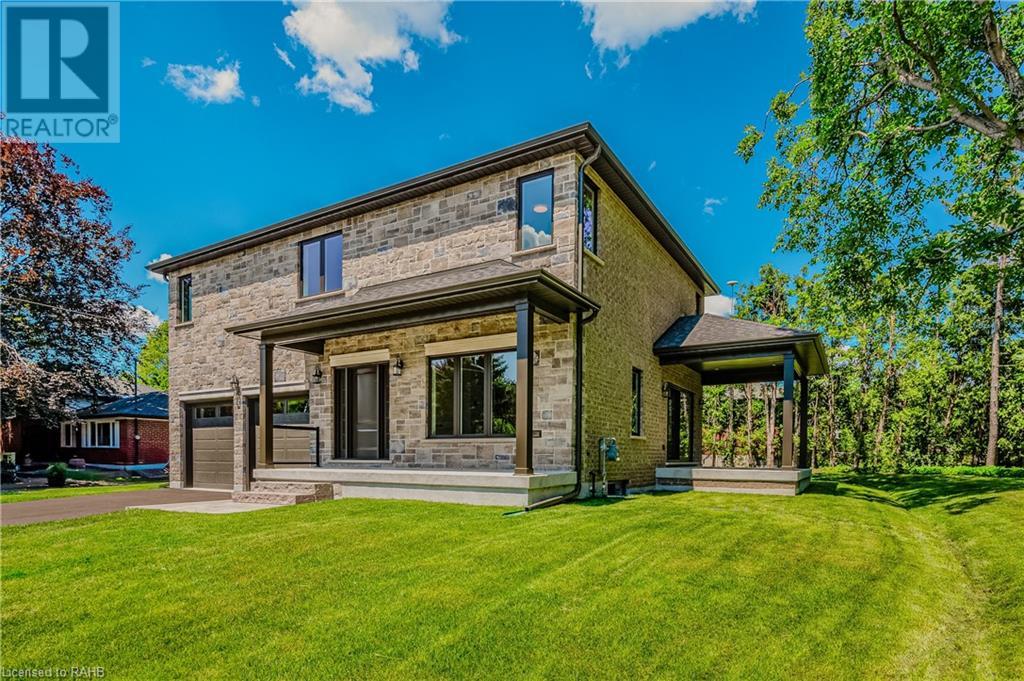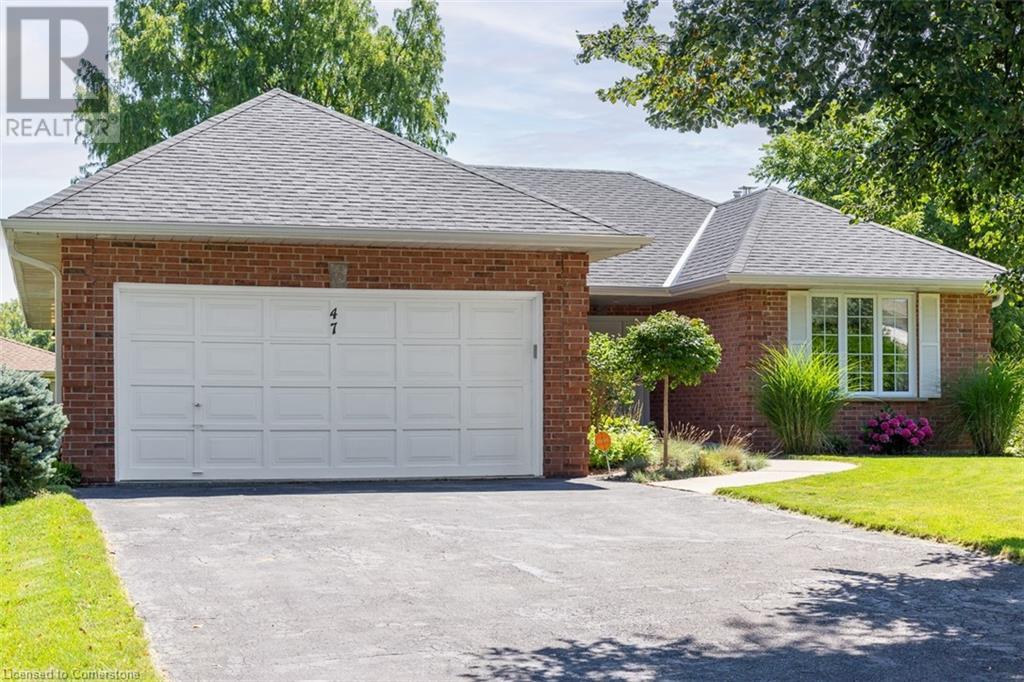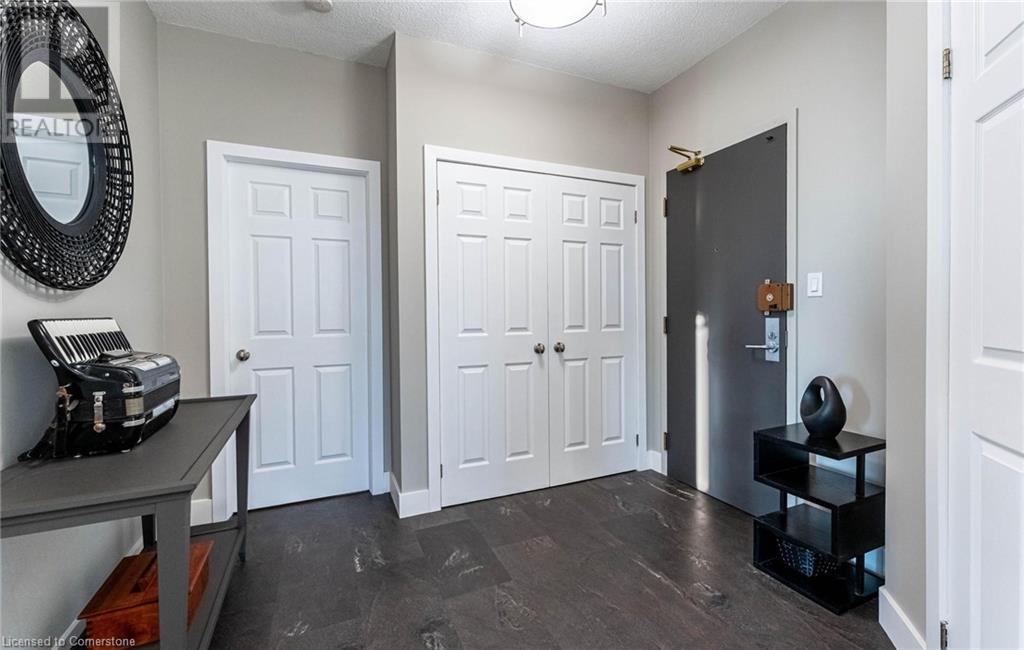85 Morrell Street Unit# 205a
Brantford, Ontario
Welcome to 85 Morrell Street Unit 205A in Brantford. This 2 bedroom, 1 bathroom quality executive 1-level suite offers the convenience of so many amenities including trails, restaurants, and more! Featuring 2 parking spaces, high-end finishes and completely move-in ready, this is an amazing opportunity for those who are looking to downsize and want to enjoy maintenance free living! Open and spacious with 12 foot ceilings, 8 foot doorways, pot lighting and the perfect ambience throughout. Oversized porcelain tile throughout, beautiful kitchen with island and breakfast bar with an extension makes this perfect for four, stainless steel appliances, quartz countertops and an abundance of natural light throughout. Just off the living area is a spacious guest bedroom with skylight. Large primary bedroom with feature wall and ample closet space. Just off the living room is a beautiful 9x20’ private balcony with ample space for seating and entertaining. Enjoy a quiet morning coffee in a great location opposite to the parking side offering plenty of privacy. Don’t miss out on this amazing opportunity and book your private showing today. (id:59646)
2423 Raymore Drive
Burlington, Ontario
Impressive BRAND NEW (2024) custom built Dalzotto home in Burlington's beautiful Central neighbourhood. Located on a quiet cul-de-sac, close to schools, GO Transit, Burlington Centre Mall and Burlington's vibrant downtown waterfront. Open concept main floor with a stunning custom kitchen by Barzotti Woodworking including quartz countertops and featuring LG stainless steel appliances. Gorgeous hardwood floors throughout main floor entryway, living room, kitchen and carried through to the upstairs hallway and into the bedrooms. 3 bedrooms with beautiful, coffered ceilings and each with their own walk-in closet and ensuite bathroom with heated floors! Dream laundry room on the bedroom level with stacked LG washer/dryer, stainless steel undermount sink and plenty of storage/counter space. All of the details have been taken care of! There is nothing to do but move in and make it your HOME! (id:59646)
50 Burnet Street
Oakville, Ontario
Location! Location! Live in the Highly Coveted West Harbour Neighborhood steps to Downtown Oakville, Tannery Park & Kerr Village. This Charming, Beautifully Renovated 4-bedroom, 3-bathroom home showcases over $200K in renovations, including a remodel by Gren Weis. The modern 'Parand' kitchen, completed in 2019, features granite countertops, floating shelves with under-mount lighting and stainless steel appliances open to a separate dining area.The Great Room boasts a gas fireplace and double French doors leading to professionally landscaped English gardens. The separate living room also features a cozy gas fireplace and built-ins, while the updated main floor laundry room adds extra convenience. The primary bedroom includes a 4-piece ensuite and a built-in closet system (2018), alongside three additional bedrooms with charming slanted ceilings and a 4-piece main bath. Step outside to a private backyard oasis, complete with an AstroTurf putting green, large patio with pergola, electric awning, and a shed with electricity. The yard also offers outdoor lighting, a sound system, and a 4-zone irrigation system with a new control system installed in 2019. The basement was resealed and insulated in 2019, and the attached 1.5-car garage provides backyard access. This stunning home, perfect for retirees or families, is packed with upgrades and improvements. Don’t miss your chance to live in one of Oakville’s most desirable locations! Note Not a Heritage Property (id:59646)
1291 Swan Street
Ayr, Ontario
Calling all investors and fixer-uppers! This is a rare opportunity to transform a true oasis in the city, featuring a triple-lot size with expansive, forever-green grounds. This property presents exceptional potential with both charm and space. Located in the village of Ayr, it includes a 5-bedroom home currently undergoing renovations, allowing for customization and a personal touch. Roof (2018), Furnace and AC (2015), 100 amp service, plastic/copper water lines are in place. The highlight is its vast triple-lot size, spanning over 1/2 of an acre filled with natural beauty. Majestic, mature trees provide shade and serenity, while a year-round artesian spring-fed trout creek meanders through the property. A picturesque walking bridge crosses the creek, enhancing the tranquil setting and offering access to different parts of the grounds. The outdoor space also features a large deck perfect for entertaining, a gazebo, and a storage shed for added convenience. In addition to its breathtaking landscape, the property includes one parking spot directly in front of the home and a triple-wide private driveway on the side, along the property line, offering ample parking for multiple vehicles. Situated just one block from downtown, the property backs onto two quiet residential streets, making it a prime location in the growing village of Ayr. With easy access to Waterloo, Brant, and Oxford counties, as well as local amenities within walking distance, this property offers a truly unique opportunity that must be seen. (id:59646)
1302 Swan Street
North Dumfries, Ontario
Prime Hair Salon and Spa for Sale (Business Only) In Downtown Ayr, Ontario. Seize the opportunity to own the only hair salon and spa in Ayr, Ontario, situated in the bustling downtown area. This well-established, turnkey business offers a charming and intimate atmosphere with three modern styling chairs and a dedicated barber station, perfect for providing both women's and men's grooming services. The salon also features a secluded aesthetics room, offering clients a calm and private space for personalized beauty treatments.Located in a high-traffic area with excellent visibility and ample parking, the salon boasts a long list of loyal, long-term clientele. With a solid customer base and significant growth potential, this is a fantastic opportunity for a seasoned stylist or entrepreneur to step into a thriving business and make it their own in the heart of this growing community. (id:59646)
6555 Third Line
Fergus, Ontario
Nestled on a sprawling, mature lot, this charming country bungalow offers a serene and picturesque retreat. Surrounded by lush, established trees and expansive greenery, the property provides ample privacy and a tranquil ambiance. Main floor has had numerous updates offering many modern conveniences, three plus bedrooms and the den could easily be converted back to bedroom. Lots of room to expand the living space in the basement. Ideal for those seeking space both inside and out. This home combines the best of country living with modern comforts and close to town. (id:59646)
47 Winter Way
Brantford, Ontario
Welcome to the coveted Beckett neighborhood of West Brantford. Nestled amongst tree-lined streets, this meticulously maintained one-owner bungalow offers a serene retreat. Spanning 1,531 sq ft of thoughtfully designed living space, this home welcomes you with open arms. Step through the front door and into the spacious sunken living room which opens up to the separate dining area. The adjacent eat-in kitchen beckons with its functional layout, providing the ideal setting for culinary creations and morning coffee rituals alike. A haven of tranquility awaits in the three generously sized bedrooms on the main floor, including the luxurious primary bedroom boasting a convenient 3-piece ensuite bathroom for added privacy. Descend into the fully finished basement, a sprawling rec room offers ample space for leisure and entertainment, while a versatile den provides a quiet retreat for work or study. An additional bedroom and 3-piece bathroom ensure comfort and convenience for guests or growing families. With plenty of storage throughout the home, organization is effortless, making day-to-day living a breeze. Explore the nearby parks and green spaces, perfect for leisurely strolls or outdoor activities. Convenient access to amenities, schools, and major thoroughfares further enhances the appeal of this sought-after locale. (id:59646)
20 Craven Avenue
Burlington, Ontario
Your own personal 'resort' awaits you in beautiful West Burlington. This bright and spacious 3740 sq ft bungalow showcases walls of windows overlooking the private oasis in the backyard! Offering 3+2 bedrooms, including a luxurious master retreat with wood burning fireplace, large walk-in closet, and dream ensuite bath. The well appointed chef's kitchen is open concept to the cozy family room with gas fireplace and wall-to-wall built-in bookshelves and views of the pool and gardens. Formal lounge and dining room adds prestige to your dinner parties with a gas fireplace shared between the two. Fully finished basement with in-law suite (kitchen, full bath, & living area) with a *separate entrance*. Plenty of room for your gym and additional recreation room as well. Walk outside to your fully private yard through oversized sliders and French doors, and entertain with ease! Enjoy the inground saltwater pool overlooked by multi elevation durable composite deck, professional landscaping with gorgeous annual gardens, and in ground irrigation system. Incredibly convenient location!! 1 Minute to Aldershot GO & ramps to 403/QEW Hamilton/Toronto/Niagara. Upgrades within the past few years include decks, new septic system, sod, pool liner, roof capping & venting, skylights, interior & exterior doors, furnace, owned hot water tank, sump pump, luxury ensuite, and many more. Full list available. (id:59646)
67 Caroline Street S Unit# 1703
Hamilton, Ontario
Fantastic Bentley Place!! Once you come in you wont want to leave. Great west Hamilton location. Panoramic views of city escarpment and lake Ontario. Beautiful open living, dining and kitchen area with 9' foot ceilings. Kitchen , baths and most flooring renos done since 2020.Kitch Island 3'.5 x 8' Accent LED lighting throughout. Wrap around balcony off living room.2nd Balcony from primary bedroom with ensuite bath. Furnace and central air replaced in 2020. One excusive underground parking spot. A must to view. (id:59646)
90 Cardigan Street
Guelph, Ontario
This exquisite executive townhome, boasting 3 bedrooms and 2 full and 2 half bathrooms, is a true gem located in downtown Guelph. Constructed in 2011, this end unit residence is part of the Stewart Mill Townes community, nestled on a peaceful street just a stone's throw away from the Guelph Transportation Hub, Go Transit, VIA, Sleeman Centre, River Run Centre, a plethora of dining options, scenic parks, and picturesque walking trails. The ground floor has been thoughtfully designed to accommodate your home-based business, featuring direct access from the main entrance and a convenient 2-piece bathroom. Alternatively, it can serve as an ideal family room. On the second floor is a bright kitchen with gas cooktop, a stainless steel wall oven with a warming drawer, and an impressive refrigerator, perfect for culinary enthusiasts. The dining and living areas are bathed in natural light, thanks to the additional windows of an end unit. A charming balcony off the kitchen provides a perfect spot for barbecuing or relaxation, and a 2-piece bathroom completes this level. Upstairs is a large primary suite with walk-in closet, built-ins, and 5-piece ensuite bathroom. Additionally, there are two more bedrooms, 4-piece bathroom, and conveniently located laundry. The basement has a home gym/exercise area and possible office/study area, adding versatility to your living space. There is also a two piece rough in bath if needed. Being an end unit gives you the added bonus of 11 extra windows on the east side of the unit!! The attached single-car garage with a mezzanine for extra storage, along with an exclusive driveway provide parking for two cars. You'll relish the generous living space in this downtown condo. (id:59646)
41 Derner Line
Dunnville, Ontario
Escape to your peaceful waterfront sanctuary, a serene hideaway nestled against the stunning backdrop of Lake Erie and Gull Island. This recently updated home offers a picturesque lifestyle with its modern open-plan living, featuring two cozy bedrooms, a convenient 1.5-bathroom layout, and a spacious loft area that can serve as a third bedroom or a fun play space. Expansive great room, all while enjoying the breathtaking lake views. The heart of the home, a beautifully designed kitchen, seamlessly flows into the dining room. Step outside to a generous lot, providing ample grass parking for multiple vehicles in the front and a charming firepit area in the back for seasonal gatherings or peaceful evenings under the stars. Just a Short drive to local amenities in Dunnville, including the Mohawk Marina. Easy access to Rock Point Provincial Park and Long Beach Conservation Area, adventure awaits right at your doorstep. For those craving excitement, Niagara Falls, casinos, and the US border are only a 40-minute drive away. (id:59646)
298-306 Colborne Street Unit# 298
Brantford, Ontario
Seize the opportunity to transform your business into a downtown sensation with a corner unit on the busiest corner in town! Offering 708 sq ft of updated space, ready for your business to customize. Elevate your brand, increase foot traffic, and make a lasting mark on the vibrant landscape of downtown Brantford. Your success story begins here! Surrounded by post secondary schools, your business becomes a go-to destination for students, transforming your space into a local hot-spot. (id:59646)
703 Riverside Drive
London, Ontario
Welcome to this beautifully treed property in a highly desirable West London area. Situated on a spacious corner lot, this home offers a prime location close to Thames River Parkland, Springbank Park Trail System, Thames Valley Golf Course, schools, and various convenient neighborhood amenities. This fenced-in property provides flexible living options, featuring a main floor bedroom, two large bedrooms on the second floor, and another on the lower level. Surrounded by mature, beautiful trees, this hidden gem offers stunning views from the brand-new windows throughout the home. Enjoy the open-concept living space with charming and modern updates throughout. Don't miss this opportunity! (id:59646)
73 Grand River Street N Unit# B
Paris, Ontario
LOCATION LOCATION LOCATION; Welcome to 73 Grand River Street N, a 1,159 sqft commercial gem nestled in the heart of historic Downtown Paris. This versatile space is perfect for retail or office use, boasting an unparalleled view of the Grand River, widely regarded as the best in the area. With its open-concept layout, high ceilings, and natural light streaming in, the space offers a welcoming atmosphere for businesses looking to make a statement in this bustling location. KEY FEATURES INCLUDE: Location: Downtown Paris, offering high foot traffic and visibility. VIEWS: Panoramic views of the Grand River from the rear deck. VERSATILITY: Ideal for boutique retail, professional office, or gallery space. CHARACTER: Exposed brick, vintage charm, and modern updates. Take advantage of this rare opportunity to establish your business in one of the most scenic and vibrant parts of Paris, Ontario! (id:59646)
944 Conc 2 Walpole Road
Nanticoke, Ontario
Charming Country Property ~ A Move-in Ready, updated, 2 bedroom, 1 bath 1 ¾ storey home with a separate office/bunkie so you can work from home or have space for your guests! You will fall in love with the side entry sitting area, a perfect place for you to enjoy your morning coffee. The main level laundry/mudroom opens up to the over-sized open concept eat-in country kitchen, with views of the living room, dining room (presently used as a playroom-BUT has endless possibilities to be an office or converted to a main floor bedroom?) The second level bedrooms give you a feeling of yesteryear with sloping ceilings and plank flooring. The utilities are in the lower level with ease of access from the side porch mudroom. The property parking for 6+ cars, a shed for your garden supplies or hobbies and to complete the Country ambiance, a spacious firepit area for those cool fall evenings, to enjoy under the stars. The apple trees and gardens compliment this relaxed country setting, yet is minutes to Lake Erie beaches/boating, community parks, schools, amenities and restaurants like Hoover’s Marina, Port Dover and wine country from Norfolk to Niagara. Welcome to your new home at 944 Concession 2 Walpole in Nanticoke! (id:59646)
68 Cedar Street Unit# 11
Paris, Ontario
If you’re in the market for a new home, look no further than this breathtaking bungalow that elegantly combines comfort, style, and modern living. Boasting 3 bedrooms and 3 full bathrooms, this property is located in one of Paris’ most desirable neighbourhoods that offers tranquility, convenience, and an abundance of amenities nearby. With over $50,000 in upgrades, this bungalow is not just a house — it's a place where memories will be made. Notable enhancements and features include: extended kitchen island, newly installed backsplash in both coffee nook and main kitchen, garburator, oak staircases to both levels, a quartz appliance/coffee nook extension off of the kitchen (with pocket door), extended cabinetry in the ensuite and laundry, an owned water softener, and so much more! The heart of this bungalow is undoubtedly the gourmet kitchen, which is perfect for culinary enthusiasts. With high-end stainless steel appliances including a gas stove with double oven functions, quartz countertops, and custom cabinetry, this space offers both functionality and style. The oversized island (9ft long) with ample seating provides additional workspace and is perfect for casual dining or gatherings with family and friends. Entering the primary bedroom, you’ll first notice the natural light, a large space with plenty of room to accomodate a king sized bed, walk in closet with a stunning organization system, and 3pc ensuite bath with upgraded additional cabinetry. Upstairs, another private retreat perfect for guests or family - offering an oversized bedroom, 4pc bathroom and ample closet space. The unfinished basement was upgraded to accomodate 9' ceilings a bathroom rough in and large windows providing endless opportunities This home is not to be missed. Make it yours today! (id:59646)
19 Meadowbrook Court
Dunnville, Ontario
Immaculate custom built 2-storey home is situated on premium lot in a sought after neighborhood! Over 3,000 sq ft. of finished living space this open concept design features welcoming foyer with soaring vaulted ceilings. Beautifully designed large eat-in kitchen with bench seating. Separate formal dining room with walkout to private covered porch. Cathedral ceiling in the spacious living room. Ideal main floor master suite with walk-in closet and luxurious 6-pc ensuite bathroom. A conveniently located 2-pc bath and laundry complete the main level. Walk-up custom staircase with balcony overlooking main floor to 2 additional generously sized bedrooms, each has it's own 3-pc ensuite bath! The 3rd room includes oversized windows overlooking the backyard and is perfect as a home office/4th bedrm. The finished lower level includes a large 5th bedroom, 3-pc bath, and a bonus huge family room. Great curb appeal with brick & complimenting sided exterior. Beautifully landscaped property features attached double garage, an oversized 4 car driveway, fully fenced backyard, interlocking stone and shed. Roof shingles 19’. Conveniently located minutes to parks, schools, amenities & Grand River. Rarely do properties with this location, premium lot & square footage come available for sale! Call today for your private viewing of this Stunning Dunnville Home! (id:59646)
24 Elmwood Place
London, Ontario
Situated on a tree lined street. Opportunity knocks! Steps to Old South and Wortley Village. This spacious triplex features 3 - 2 bedroom units, attached single car garage, decks and large fenced yard. Lots of parking and separate meters. All tenants on month to month. Ideal owner occupied. Make your appointment today! (id:59646)
40 Cootes Drive
Dundas, Ontario
3 Units and commercial aparttment with Barber Shop (id:59646)
84 Creighton Road
Dundas, Ontario
Charming Dundas bungalow on a private, mature lot providing you with 1,153 sq. ft. of living space on the main floor. This home features large picture windows overlooking the picturesque backyard from the open concept living/dining room. The cozy wood burning fireplace creates the right ambiance for cool fall evenings and winter nights. The updated eat-in kitchen is bright and airy facing Creighton Road. Cheerful cabinets, great counterspace, gleaming backsplash and modern appliances. Spacious primary bedroom with built-in closet plus a 2nd bedroom and updated bathroom complete this floor. Original hardwood can be found underneath the dining area carpet and in the bedrooms. Access to the backyard with perennial flowerbeds, patio area, mature shrubs and trees. Fully fenced yard. Your very own haven. The lower level adds more living space with a 3-pc bathroom, hobby room, office and large utility/laundry/workshop and electronic air cleaner for the home. Clean and tidy in move-in condition. Anyone with allergies will appreciate the electronic air cleaner. This sweet home is in the heart of Dundas. What an opportunity to move to this beautiful town with its vibrant downtown, the walking trails, parks, cafes and restaurants. Nature lovers will feel the need to explore the Bruce Trail and Dundas Valley. Walking distance to arena and community swimming pool. (id:59646)
335 St Paul Street E
Brantford, Ontario
Property is a turn key business. Has been in operation for approximately 50 years they have some 4th generation clients for service on theur vehicles. One of the only remaing full serve stations in the area. New tanks within the last 8 years environmentals were completed at that time. It is an incredible opportunity to make it your own. Add in a conveniece store if your not into vehicle repair turn the garage into a restaurant. The new Hospital is slated to be built directly behind the service station. Very well maintained property. The purchase will include the tools and shop supplies. They have a winter tire install and storeage of original tires. The tires stores on site are property of the clients and are not included in sale. Book to view property (id:59646)
191 King Street S Unit# 801
Waterloo, Ontario
Available October 1st FULLY FURNISHED large 1 bed plus den, 1 and 1/2 bath coming along with 1 Underground parking in the sought after Bauer Building in the Bauer District of Uptown Waterloo. This unit could work as a 2 bed with the convenient Murphy bed/desk setup in the large den area. The kitchen features quartz countertops, ample cabinetry, a large breakfast bar, and stainless steel appliances. The kitchen opens up to the living area - providing a great space for entertaining. Just off of the living area you can access the balcony with beautiful views. The large bedroom features two closets and a 5-piece ensuite - with double sinks, a glass shower, and a Jacuzzi tub. The entire suite is tied together seamlessly with bamboo hardwood floors throughout. This suite is move-in ready. The tenant will responsible for the additional monthly cost of hydro, tenant insurance, and TV/Internet services. (id:59646)
10 - 399 South Edgeware Road
St. Thomas, Ontario
CLOSE TO HIGHBURY AVENUE AND ONLY 15 MINUTES TO LONDON, 5 MINUTES TO THE TO BECONSTRUCTION VOLKSWAGEN PLANT. THIS 1300 SQUARE FOOT UNIT HAS A FRONT OFFICESPACE, WASHROOM AND REAR WAREHOUSE AREA. TENANT TO PAY $650.00 PLUS HST PERMONTH FOR COMMON AREA AND REALTY TAXES IN ADDITION TO THE BASE RENT OF $1400.00PER MONTH. (id:59646)
243 Water Street N
Cambridge, Ontario
FLOOR TO CEILING, WALL TO WALL - Don't miss this extensively renovated 4-unit rental - with potential to develop 2 additional units! Achieving a 5.6% cap rate - this property has been carefully renovated with an eye for design and energy efficiency. Each unit is separately metered for electricity. Natural gas connectivity exists, but no gas is flowing to the units/building, reducing utility bills for tenants. Landlord pays for water with tenant agreements to reimburse at a specified monthly amount - all controlled by an in-unit thermostat. Individual electric heat pumps provide forced-air heating and cooling to each unit - all controlled by in-unit thermostats. Together with new insulation, new plumbing/electrical and HVAC, this investment property will be low to no maintenance for years to come! Two additional basement units are ready for the next phase of development - or perhaps used as storage for additional income. Newly paved driveway provides ample parking for tenant vehicles. Located steps to public transit and quick access to Downtown Galt and Highways 24 & 401. Units are generally all the same or mirrored floor plans. All measurements as per i-Guide. (id:59646)

























