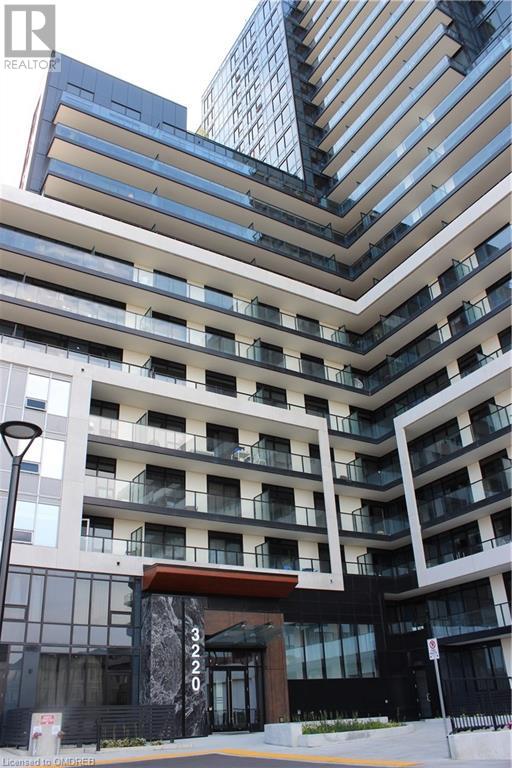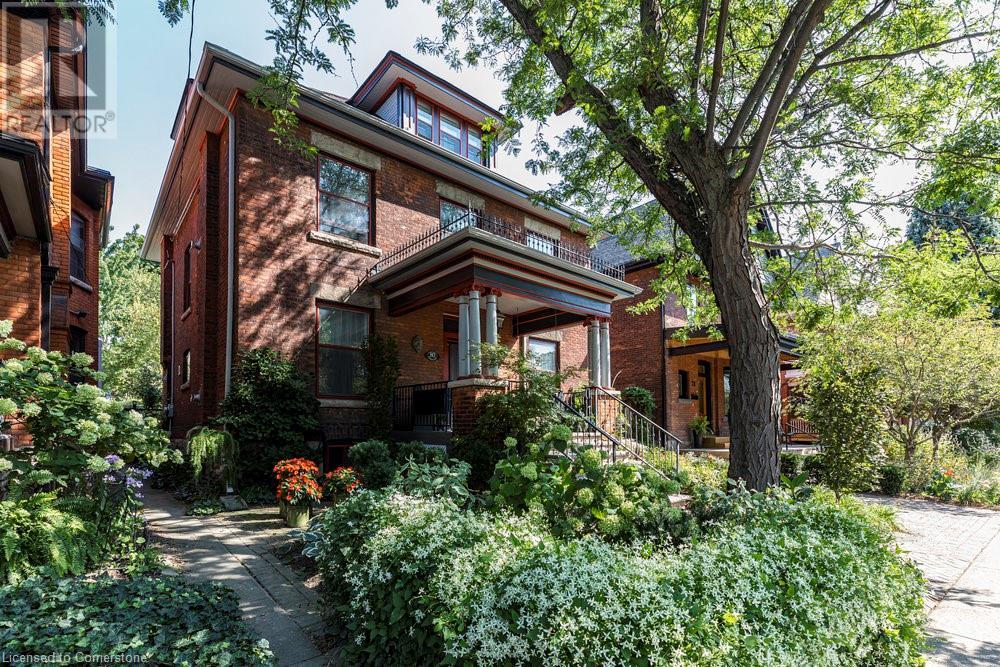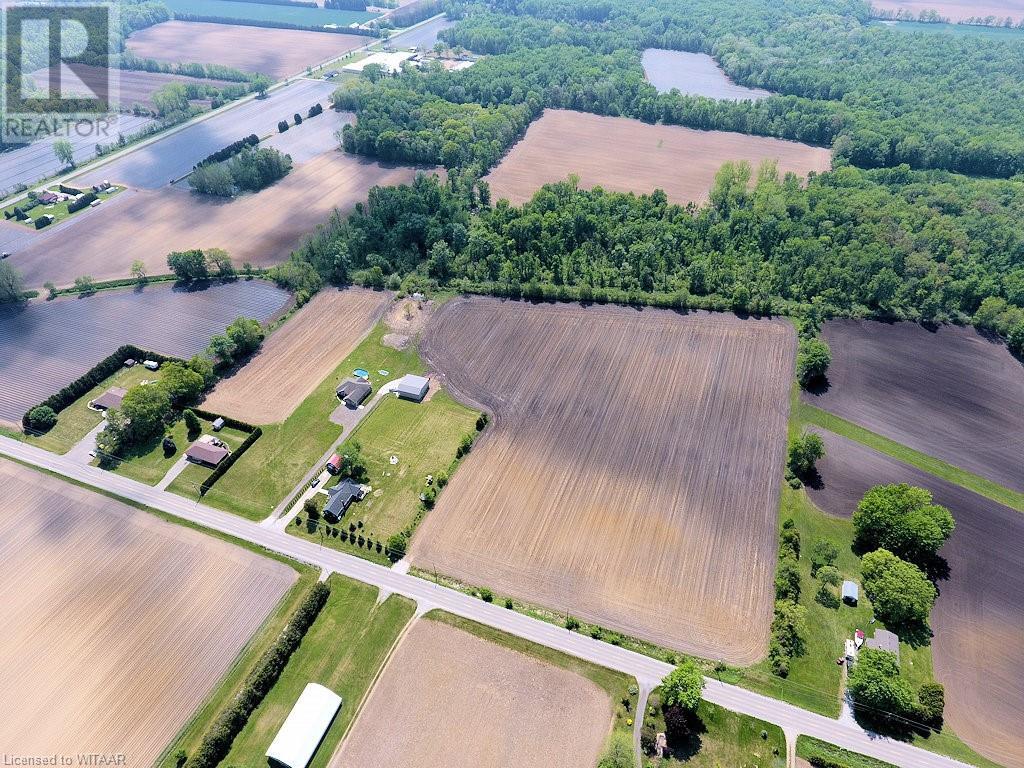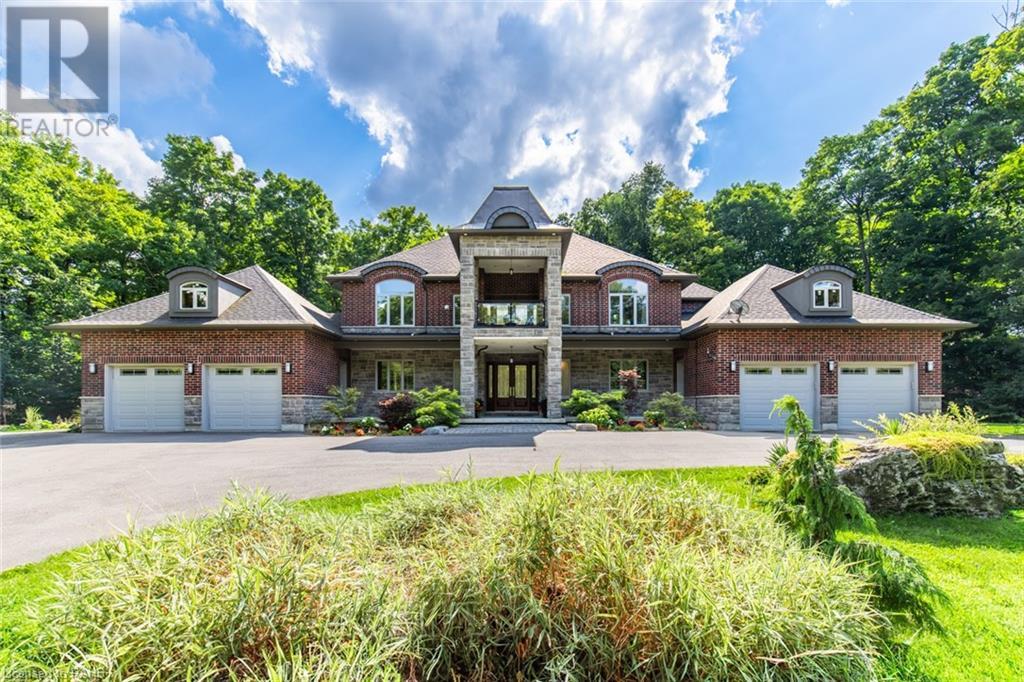2010 Keller Court
Burlington, Ontario
Located on a quiet cul-de-sac in sought-after Brant Hills, this 2-storey home features 4 bedrooms and 4 bathrooms and a walkout basement with a separate entrance providing great flexibility for large or multi-generational families. Step outside to discover your personal backyard oasis, complete with a luxurious saltwater fiberglass pool, equipped with a cutting-edge Hayward smart gas heating system. Enjoy the serene ambiance of the turtle pond and relax in the ample shaded lounge areas—ideal for entertaining or unwinding. For the musicians in the family, the home includes a built-in soundproof recording studio, perfect for practicing, recording, or creative pursuits without disturbing the rest of the household. Enjoy easy access to schools, parks, highways and amenities. Don’t miss this opportunity to call 2010 Keller Court your new home! (id:59646)
590 North Service Road Unit# 36
Stoney Creek, Ontario
This is a Great townhome 2-Bedrooms , Living room , Kitchen, main bathroom , Master Bed with Ensuite and a private garage with parking located close to the QEW and all amenities. Ready for possession October 1st, you will need the following, two current pay stubs, letter of employment, Ontario Rental Agreement and credit check. Please email or call for any other information regarding this property. (id:59646)
4181 Highland Park Drive
Beamsville, Ontario
Nothing left to do but move-in! Pride of ownership is evident throughout this immaculate 3 level backsplit home. Over 1,600 sq.ft. of finished living space including the walk out level. Situated in a sought after neighbourhood, this 3 bed/2 bath home is close to schools, playgrounds, shopping & everything that downtown Beamsville offers. The private front porch welcomes you home and offers a quiet outdoor space to relax. The main floor is bright & open. Beautiful tile floors in the foyer, kitchen & dining room give way to gorgeous hardwood floors in the living room. The kitchen has been updated with stylish stone backsplash, granite countertop & stainless steel appliances including a dual fuel stove. Great work space and tons of room in the cabinetry. The three generous bedrooms are served by an updated 4 pc bathroom. No arguments over storage with double closets in the spacious primary bedroom. The family room on the lower level has full size windows with California shutters and a separate entrance. The handsome wood burning fireplace has a stacked stone front and reclaimed wood mantel. A custom built wall unit offers storage & a great place for the TV. This is a wonderful space to gather and relax. The convenient 3 piece bathroom has been updated with a glass door shower. Huge utility room/laundry. Outside, there is loads of space for kids and/or pets to run around in the fully fenced backyard. You can enjoy a soak in the hot tub or catch the sun on the deck. Natural gas hook-up is ready for your bbq. The perfect family home! (id:59646)
143 West Street
North Perth, Ontario
Welcome to 143 West St in Trowbridge. Have you been dreaming of country living ? This two-storey slab on grade home boasts over 3900 sq ft and is situated on a private 1.6+ acre of land. The home has five bedrooms + den, three full bathrooms, and lots of large windows overlooking the countryside. If needed, The main floor has an option to convert a room to a bedroom for main floor living. Currently, the main floor has three living spaces , a kitchen, dining area, full bathroom and laundry room. The second floor has five bedrooms plus a den and two full bathrooms. On the 1.6 acre property is a 26 x 40 ft workshop and garage which holds up to 4 cars, a cabin/mancave for entertainment and your own private bush with a nature path. Enjoy your summer days on the covered deck , stone patio or campfire area. The home was built with energy efficiency in mind - including triple pane windows , upgraded insulation, double stud walls (no cold bridge) plus much more. The heating in this home has multiple options including geothermal heating/cooling, in-floor heating , and a gas fireplace. The property is on the edge of Trowbridge and is a convenient 5 minute drive to Listowel. Contact your agent today to book a viewing! (id:59646)
28 Parkview Place
Brampton, Ontario
Welcome To 28 Parkview Place Found On One Of The Most Desirable Street In The Peel Village Are Of Brampton. Large Executive Style Two Storey Home Features 4 Bedrooms And 2 Bathrooms. Gleaming Hardwood Floors Greets You As You Enter The Home. An Attention To Detail Is Evident With Crown Mouldings And High Baseboards. The Moment You Walk In You Feel At Home With The Choice Of Warm Colours. The Kitchen Has Been Fully Upgraded With Plenty Of Counter And Cupboards. The Main Floor Family Room Addition Includes A Gas Fireplace, 2 Piece Ensuite And Access To Both The Garage And The Patio. There Are 4 Good Sized Bedrooms In The Home. The Basement Is Full And Finished And Includes A Rec Room With Gas Fireplace, A Place For A Home Office And A Sizeable Laundry Room. The Backyard Is Very Private With Fence In Yard. The Hot Tub Is A Great Way To End The Day. There Is Plenty Of Room For Parking. The Area Is Known For High Quality Schools And A Great Place To Live. Definitely One To See. (id:59646)
161 Pike Creek Drive
Cayuga, Ontario
Welcome to High Valley Estates, where the Willow model is the epitome of luxury living. This extraordinary home features 4 bedrooms, 4 1/2 bathrooms, including dual ensuites, and main floor laundry for ultimate convenience. As you step inside, you'll be greeted by a grand entrance that sets the tone for the elegance that awaits throughout. Accented in designer finishes that create an ambiance of sophistication. The gourmet kitchen is a chef's dream, equipped with all the modern amenities you need to prepare and entertain with ease. With over 2040 square feet of meticulously finished living space on the main and upper levels, you'll have ample room to live, relax, and entertain. And don't forget about the fully finished basement with its 9-foot ceilings, adding over 900 square feet of additional living area. Close to schools and amenities. If you're looking for a residence that combines comfort, style, and functionality, the Willow model in High Valley Estates is your dream come true. (id:59646)
4539 Ontario Street
Beamsville, Ontario
Welcome to this 2 bedroom, 1 bathroom bungalow situated on a corner lot in the heart of Beamsville. On the main floor you will find a bright living room filled with natural light and nice open concept kitchen, with a raised countertop/breakfast bar - ideal for entertaining. Two good sized bedrooms and a 4-piece bathroom finish off this level. The private backyard features a large deck, detached garage and access tot he backyard through a personal gate - perfect for the car enthusiast. Centrally located, close to shopping, highway access, and a medical building - this home is ideal for first time buyers or those looking to downsize. Don't be TOO LATE*! * REG TM. RSA. (id:59646)
116 Queen St E Street
Delhi, Ontario
LOCATION LOCATION LOCATION! Looking for a great family home in the heart of downtown Delhi that's within walking distance to everything? This is it! This amazing family home features 4 bedrooms, 2 bathrooms, main floor laundry as well as an upstairs office. Enjoy your morning coffee on the large front porch or settle in for the evening enjoying the back deck. The exterior is finished in a timeless board and batten, the yard is fully fenced and it's cute as a button. Measurements are approx. (id:59646)
3220 William Coltson Avenue Unit# 1602
Oakville, Ontario
Discover this outstanding, well-built corner unit by Branthaven, offering 2 bedrooms and 2 bathrooms in a highly coveted location. The open-concept layout features a modern kitchen with stainless steel appliances, ample counter space, and a Smart Home device. Custom pot lights, sleek light fixtures, and upgraded cabinet hardware complement the bright, airy ambiance provided by large windows, showcasing unobstructed southwest views—perfect for capturing stunning sunsets. The bedrooms boast large windows, generous closet space, wide-plank flooring, and custom roller shades throughout. Upgraded cabinetry and a dedicated parking spot with EV charger all add to the unit's appeal. The prime location offers easy access to Sheridan College, a nearby hospital, restaurants, shopping, schools, and major highways (403/401/407/QEW). Plus, the GO Station is just a short ride away. Residents can enjoy premium building amenities, including a 24/7 concierge, fitness center, party room, rooftop deck with BBQ, and more. Come see this beautiful unit in Oakville for yourself—it’s truly a fantastic location and place to call home! (id:59646)
5020 Corporate Drive Unit# 420
Burlington, Ontario
Rare offering of a Top Floor Penthouse unit at the Vibe Condos. This beautifully setup unit is tastefully updated and faces away from the road. 9 foot ceilings make the space feel spacious and large windows allow natural light to spill in. Located on Appleby line the location is perfect for commuters with access to the Go Station and major highways. Shopping and restaurants also are very walkable. The building has a gym, BBQ area and rooftop patio. With one underground parking and a locker this is the perfect starter condo! (id:59646)
263 Forest Street
Chatham-Kent (Chatham), Ontario
Welcome to 263 Forest St, Chatham! Perfect for a young family or retirees looking for a safe, reliable and beautiful home! Located in downtown Chatham, this property features main floor living with 3 bedrooms, 2 bathrooms, and open concept kitchen, dining, and living room. This home also features newer flooring throughout the house, newer kitchen with ceramic back splash, newer siding and roof, and fully fenced backyard. Located in a great neighbourhood and just minutes away from all amenities, come see what this beautiful property has to offer today! (id:59646)
80 Stanley Avenue
Hamilton, Ontario
Century Beauty ( Circa 1909) Desired street in the heart of South West & Locke Street . Natural trim on main level. Den w/ gas FP perfect main floor Office. Pair of natural wood pocket doors grace both the LR & DR that is accented by wonderful windows. LR, DR & Hall has hardwood floors w/walnut inlay border. Gracious LR W/ gas fD/R is accessed from Kitchen thru a Butler's Pantry. Kitchen is perfect for preparing Family dinners.(Bonus Servant staircase to the second fir from Kitchen) 2 Pce Bath too. Access to the gorgeous back yard thru DR & Kitchen. Large deck area & a beautiful Backyard with gorgeous gardens that were featured in Better Homes & Gardens Upstairs, Family Room W/gas FP, 2 Bedrooms, Bath w/period fixtures & Studio /Laundry walks out to a balcony Terrace w/retractable awning Third floor Master Bedroom retreat with seating area & large Ensuite w/Jacuzzi Tub. Basement is open & features walk up to backyard. Gorgeous gardens back & front along with front yard parking pad. Walking distance to schools, church, transit, Locke Street area & short drive to major Hwys & McMaster. Own this beautiful piece of History! Attach Form 801 & Schedule. Allow 48 Hrs Irrevocable. (id:59646)
16 Birot Lane
Ancaster, Ontario
Welcome to this outstanding Ancaster locale, Executive Marz Built freehold townhome, just 4 years old, 2 bedroom, 3 bathroom and 1324 square feet. Spacious, eat-in kitchen to inviting open balcony/terrace for entertaining and barbecuing. Hardwood in living room, pantry/laundry on main level. Lower level offers den or other use. California shutters throughout, visitor parking outside your doorstep, six appliances included and central air. Close to all amenities, schools, shopping, public transit, parks, quick access to Hwy 403. Listing agent is the owner. Please see and attach all schedules, including Schedule B and 801. First and last month, credit check, proof of income, letter of employment, rental application, and references required. Non-smoker, pets restricted. (id:59646)
1 Firestone Road
Strathroy-Caradoc (Se), Ontario
This versatile industrial space, currently undergoing full renovations, offers 32,571 square feet, including 2,200 square feet of office space on main floor and BONUS 2200 square feet in the mezzanine space above. Renovations will include upgraded insulation, fresh paint, energy-efficient LED lighting and modern bathrooms. The property features three grade-level doors, one truck-level door, radiant and forced air heating systems, and a sprinkler system for added safety. With a clear height of 20 feet, 4 inches, this space can accommodate a wide range of industrial needs. Situated in the heart of Strathroys industrial park and only 5 minutes from Highway 402, this location provides easy access for logistics and transportation. (id:59646)
33875 Fifth Line
Southwold (Iona), Ontario
Welcome to the epitome of rural tranquility nestled in the heart of Iona Station! Minutes from London with quick access to the 401. Situated in a prime location, this farm boasts 58 acres of rich clay loam soil, perfect for cultivating your agricultural dreams. Beyond the fields, immerse yourself in the serenity of 67 acres of lush bush, creating a natural haven for both wildlife enthusiasts and those seeking peaceful retreats. whether you envision expanding your agricultural endeavours or simply embracing the beauty of rural parcel of land, this property presents an unparalleled opportunity. With its blend of productive land and scenic surroundings, Iona Station beckons you! Welcome to the epitome of rural tranquility nestled in the heart of Iona Station! Minutes from London with quick access down the 401. Situated in a prime location, this farm boasts 58 acres of rich clay loam soil, perfect for cultivating your agricultural dreams. Beyond the fields, immerse yourself in the serenity of 67 acres of lush bush, creating a natural haven for both wildlife enthusiasts and those seeking peaceful retreats. Whether you envision expanding your agricultural endeavors or simply embracing the beauty of rural parcel of land, this property presents an unparalleled opportunity. With its blend of productive land and scenic surroundings, Iona Station beckons you! **** EXTRAS **** LOT - 578.16ft x 227.82ft x 464.41ft x 496.82ft x 98.34ft x 2,184.26ft x 474.29ft x 565.30ft x 1,535.02ft x 1,309.43ft x 703.26 ft x 4,014.39ft (id:59646)
135 Wimpole Street Unit# B
Mitchell, Ontario
To be built, free, and accepting offers now! Freehold (condo fee free) 3-bedroom 3-bath 1556 sq.ft. 2-storey town (interior) with garage in beautiful up-and-coming Mitchell. Modern open plan delivers impressive space & wonderful natural light. Open kitchen and breakfast bar overlooks the eating area & comfortable family room with patio door to the deck & yard. Spacious master with private ensuite & walk-in closet. High Efficiency gas & AC for comfort & convenience with low utility costs. Convenient location close to shops, restaurants, parks, schools & more. This home delivers unbeatable 2-storey space, custom home quality and is ready for you to move in now! Schedule your viewing today! (Note that the 3D tour, photos, and floorplans are from the model unit and may have an inverted floor plan). (id:59646)
2597 Nixon Road
Simcoe, Ontario
Nestled on a serene 47.5 acre plot just a short drive East of Delhi lies a dwelling that commands attention. This property boasts approximately 30 acres of fertile farmland, harmoniously blending with wooded areas and designated building sites. Here, agricultural potential meets natural habitat, offering a picturesque setting for country living. Crafted as a sanctuary for both entertaining and familial comfort, this rural retreat exudes tranquility, surrounded by woodlands and expansive fields. Upon entering, the grandeur of the residence unfolds, showcasing high ceilings, laminate floors, and an open staircase leading to the finished lower level. The heart of the home lies in its gourmet shaker-style kitchen, adorned with pristine white cabinetry, stainless appliances, and a convenient rear laundry/entry area. Adjacent, the dining room basks in natural light streaming through generous windows. The impressive great room is seamlessly connected to a covered porch, blurring the lines between indoor and outdoor living. Outside, a private oasis awaits, featuring an above-ground pool and newly constructed deck, perfect for leisurely afternoons. On the main floor, three bedrooms accompany the luxurious owner's suite, boasting an elegant 4-piece bath with a soaker tub, glass shower, and walk-in closet. Descending to the lower level reveals a fully finished space, offering a sprawling recreation area and an additional guest bedroom. Completing the property is a substantial 44' x 44' pole barn that was constructed in 2020. This building has roll-up doors, high ceilings & side entry, providing ample storage & workspace. With a multitude of features too numerous to enumerate, this exceptional rural residence epitomizes the finest living Norfolk County has to offer. Don't let the chance slip by to experience it firsthand. (id:59646)
150 Oak Park Boulevard Unit# 320
Oakville, Ontario
Large 2 bedroom + den with two bath unit in an executive condo building. 1312 sqft unit with 101 sqft balcony and 9ft ceilings. Kitchen has stainless steel appliances, large granite countertop and island. Laundry in the unit. Conveniently situated and walking distance to great shopping, restaurants, grocery stores. Minutes to Sheridan college, highways, hospital and the GO Station. Rent includes heat, 1 parking & 1 locker. Tenants pay hydro & water and must have tenant’s insurance. Available on November 2, 2024. Required: Full credit report (not just the score), ID, proof of previous rent payment, income, references, first and last month’s rent deposit. (id:59646)
25 Main Street N
Bluewater (Bayfield), Ontario
If your looking to bring out your entrepreneaurial spirit, then look no further. This gift shop business known as ""The Spotted Cow"" has been operating over approximately the last 9 years and is now providing you with the opportunity to own and operate your own business. Boasting a prime location, this business is located on the very desirable Main Street in the historic village of Bayfield on the shores of Lake Huron. Once inside, you will feel the inviting atmosphere the current owner has created over the years. With it's steady stream of loyal customers, large social media presence and reputation for quiality products and service, this business is set up for success! This turnkey, thriving gift shop provides an incredible opportunity to step into ownership with confidence. Schedule a showing and let your entreprenurial dreams take flight! List price includes sale of the business and chattels only - inventory to be accounted for at cost and paid by the Buyer at closing. (id:59646)
7774 Guelph Line
Milton, Ontario
This stunning custom-built home completed in 2021, is nestled in the heart of escarpment country.Multiple upgrades include high-end DACOR kitchen appliances; 6 burner s/s gas stove,s/s fridge,s/s dishwasher, 2 sinks,4x8ft island,open,Acacia Hardwood flooring throughout,10FT Ceilings,TWO luxurious primary bedrooms with ensuite bathrooms equipped with heated towel racks and floors,a lower-level entertainment area with fireplace, kitchenette, bedroom, 3 piece bath. The home offers a sense of expansiveness with its light-filled open-concept design,skylight brightening the living space, and large windows framing scenic views of nature.Independent heating and air conditioning systems for the upper and lower levels ensure optimal comfort.Enjoy both indoor luxury and outdoor serenity with covered and open decks and inviting patios.Benefit from Milton city services, lively entertainment and nightlife,all while embracing the beauty of the great outdoors.Explore seven conservation areas in Halton, offering activities like hiking,biking,swimming,skiing, or simply relax at Kelso beach.Access the Bruce Trail directly from your backyard. A quick 5-minute drive will take you to the charming restaurants and shops of downtown Campbellville. Conveniently situated near the 401, GO Train stations,restaurants,shops, and grocery stores in Milton,Mississauga,and Burlington. Only a 25-minute drive to Pearson airport;45 minutes to Toronto.10-15min to local schools (HDSB). View more: 7774GuelphLine.com (id:59646)
48 Windom Road Unit# G
Kitchener, Ontario
Welcome to 48 Windom Road Unit G , KITCHENER, located near AMMENITES LIKE: WALK to ELEMENTARY school. Easy accesss TO HWY 7/8 and the 401.SHOPPING MALL (FAIRVIEW MALL),WALLMART, CANADIAN TURE, BEER STORE, BRESLAU AIRPORT, MAJOR BRAND RESTAURANTS, CINEMA, SKI HILLS, etc. This well cared for, END UNIT, SOLID BRICK,townhouse features over 1200 sq. ft of living space with a modern, open concept floor plan. The main floor boasts a spacious living room, dinning room and the kitchen as well as a 2-piece guest washroom with a window! The kitchen features black granite countertops, stainless steel appliances and a separate breakfast nook! plus a walk out to the huge, fenced, backyard. The home is carpet free with the exception to the stairs leading up to the second level. On the second floor you will find 2 large bedrooms, (* NOTE was a 3 bedroom at some point) a shared 4-piece bathroom and the LAUNDRY facilities. The master bedroom boasts beautiful FRENCH DOORS and TWO large closets.This home has been fully updated and comes with an owned parking space directly in front of the unit. There is plenty of street parking. Its also on a school bus route Don't miss out on your opportunity to own this beautiful townhouse! Book your showing today so you could have an opportunity to call Unit G, 48 Windom Road, your own HOME. (id:59646)
255 Northfield Drive E Unit# 305
Waterloo, Ontario
Discover the prestigious Blackstone Condos in Waterloo East! This premium unit, newly built in 2020, offers over 865 sqft of contemporary living, including a private balcony, soaring 9' ceilings and expansive windows that fill the space with natural light. The open-concept design seamlessly connects the kitchen, dining, and living areas, making the layout both functional & inviting. The kitchen offers ample white cabinetry, quartz countertops, stainless steel appliances, and a stylish subway tile backsplash, with quality wood grain laminate flooring throughout. This spacious unit boasts 2 bedrooms, one with an ensuite bathroom, the other with a walk in closet. 2 full 4-piece bathrooms in total, and the convenience of in-suite laundry. As a resident, enjoy full access to upscale amenities including a fully equipped fitness center, co-working space, event room, and bike room. The building also features keyless entry, 24/7 security, and free Rogers Ignite Internet. Heat and parking are included! Relax at the Nord Building's terrace, equipped with BBQ's, a gas fire pit, loungers, and enjoy the beautifully designed courtyard below. Just steps away from Browns Social House, shops, and other services, and close proximity to major highways, the LRT, St. Jacobs Farmers' Market, shopping, restaurants, parks, and trails, this is the perfect home for those seeking convenience and modern living. Looking for AAA tenants to enjoy all that this exceptional condo has to offer! (id:59646)
150 Main Street West Street W Unit# 1007
Hamilton, Ontario
Discover spacious and modern living in the heart of Hamilton! This 1 bedroom + 1 den condo offers 898 sq. ft. of carpet-free comfort, with 2 full bathrooms and a bright west-facing view. The versatile den can easily be transformed into a home office, secondary bedroom, or workout space. Enjoy modern amenities with in-suite appliances, including a stove, fridge, microwave, dishwasher, washer, and dryer. The condo building features fantastic perks like a fitness center, indoor pool, party room, 24-hour security, and a mailroom. Conveniently located just steps away from Go bus stops, major bus routes, supermarkets, restaurants, coffee shops, Frank A. Cooke Bus Terminal, and Go station. Ideal for McMaster students, medical professionals, and young professionals seeking easy access to urban conveniences. (id:59646)
76 Talbot Street E
Jarvis, Ontario
Step into a world of comfort with this enchanting bungalow, a true gem located on a generous corner lot in the peaceful Jarvis community. This delightful abode offers an abundance of parking and a separate, standalone garage. As you enter, the warmth of the laminate flooring in the snug den welcome you, hinting at the possibility of a fourth bedroom transformation. The basement is a treasure trove of potential, with its own possible private entrance and preparations for a culinary haven in the form of a second kitchen. The home’s vital updates are a testament to its care: a furnace from 2003, a hot water heater from 2008, and a roof from 2017, ensuring peace of mind. Close to the amities that Jarvis has to offer with a short commute to 403/Hamilton. RSA (id:59646)

























