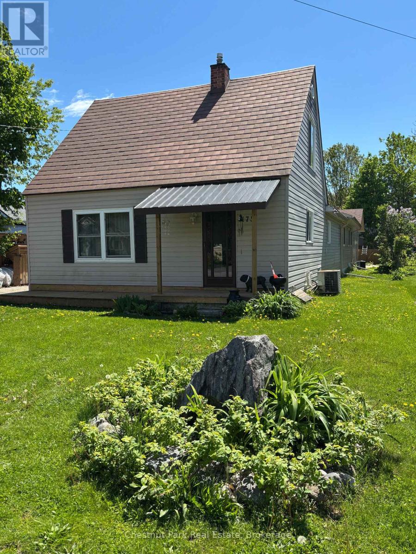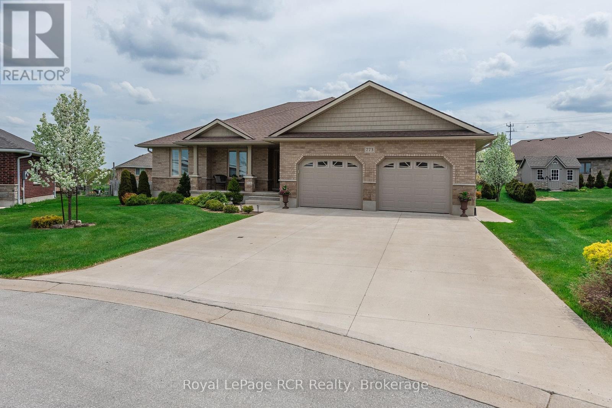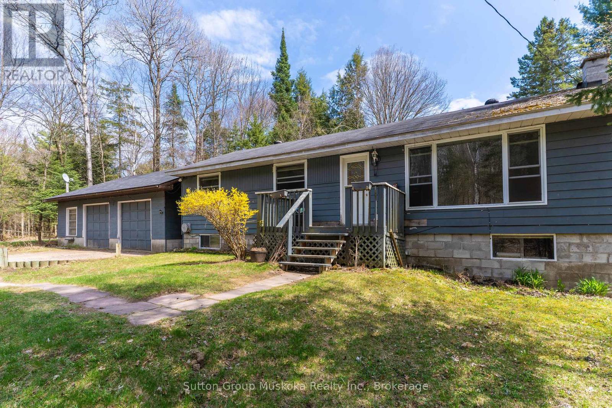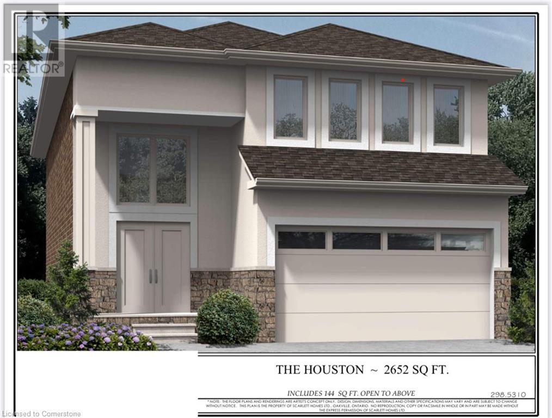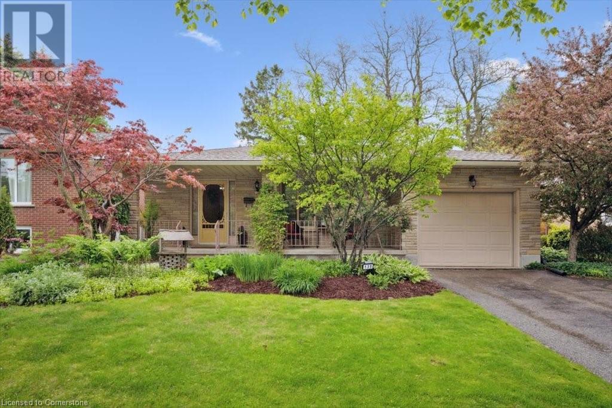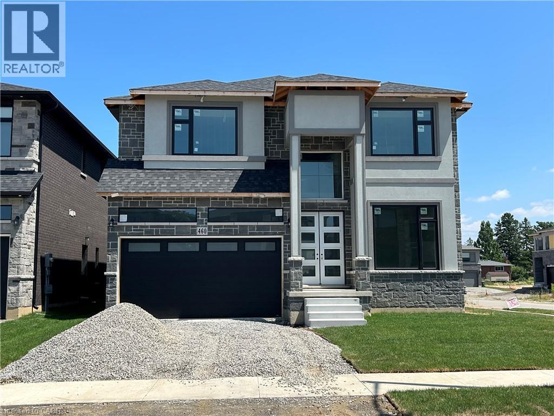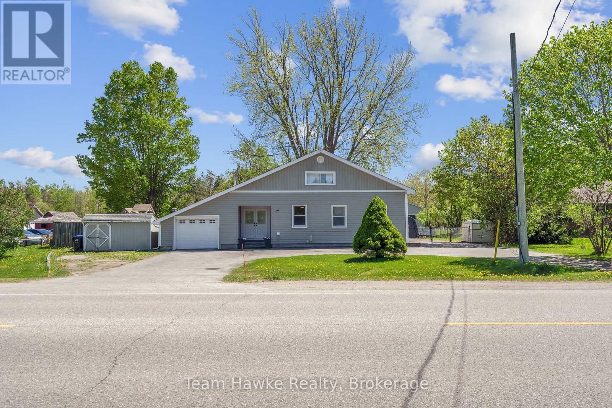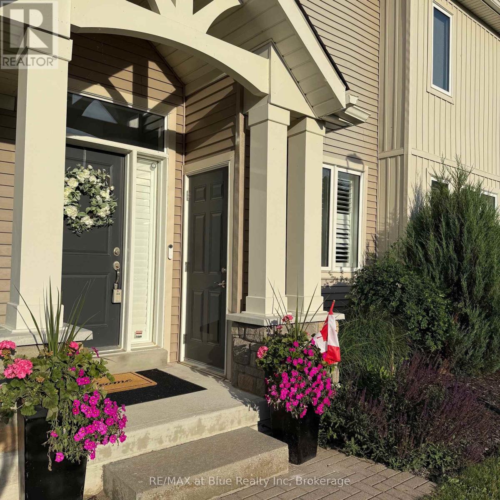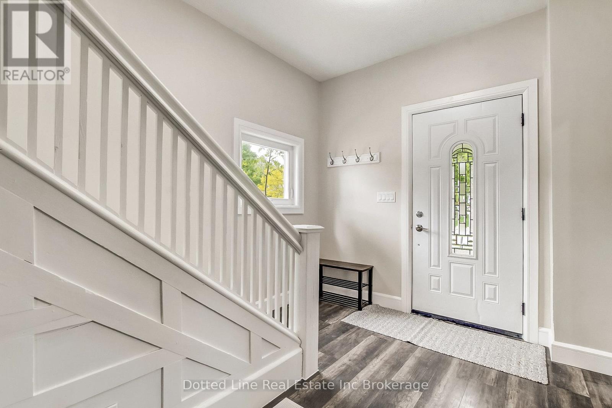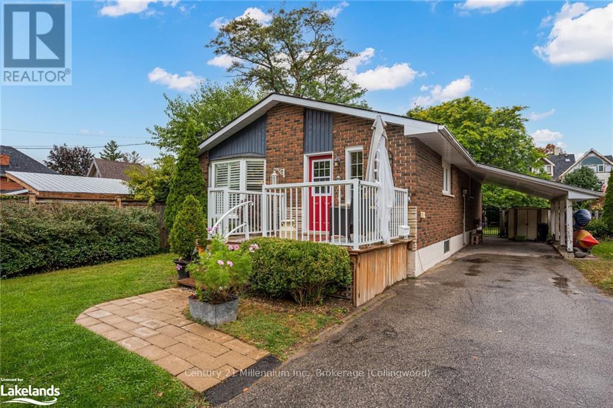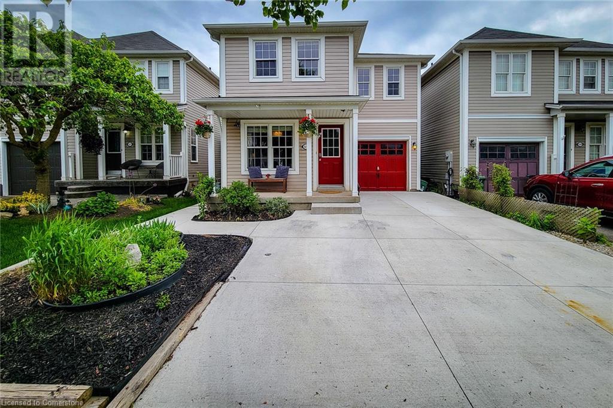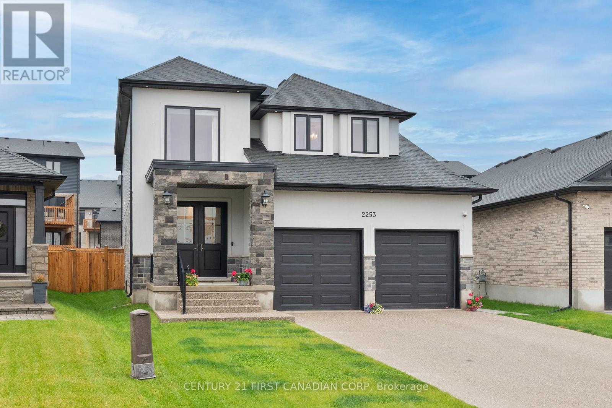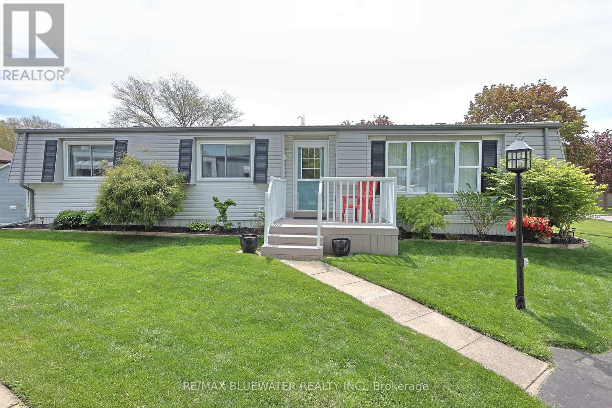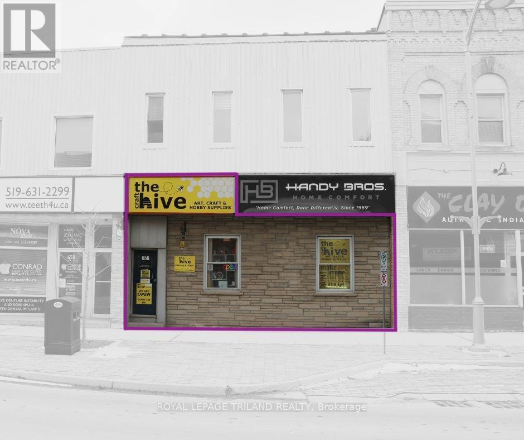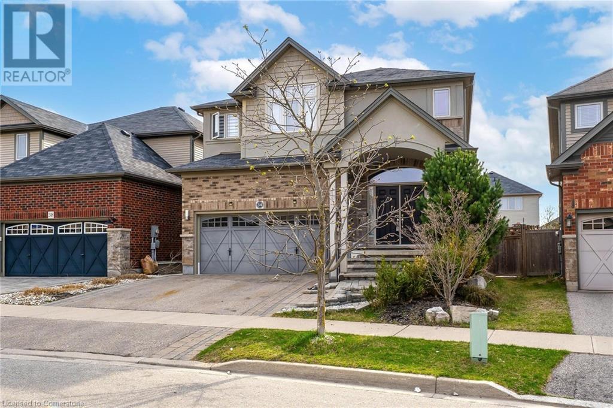175 Crescent Drive
Gravenhurst (Muskoka (S)), Ontario
Welcome to 175 Crescent Drive A Unique Dual-Dwelling Opportunity in a Family-Friendly Neighbourhood. This charming solid 1.5-storey home, circa 1948, offering approximately 1,300 sq ft of comfortable living space. Home has original hardwood flooring in the L shaped living room/dining room approximately 24.5 sq meters in size (264 sq ft) with french doors leading to an outside covered deck. Bright, updated kitchen with laminate flooring and eat-in area. Large main-floor bedroom with laminate flooring and ample closet space. Main floor has a 4-piece bathroom and vinyl flooring. Second floor offers two bedrooms, each with closets and laminate flooring. Side entrance leads to the mudroom with laundry and a large closet. Full unfinished basement with a 2-piece bath, workbench, some updated plumbing and a newer gas furnace. Home offers A/C, 100amp hydro service, gas hot water tank (rented), metal roof, vinyl siding and a paved driveway with parking for three vehicles. The in-Law Suite (built 2019/20) approximately 1200 sq ft, offers an open-concept kitchen, living/dining area with stunning oak hardwood flooring, vaulted ceilings with exposed wood beams and white-washed pine doors. Main floor offers a large master bedroom, gorgeous river rock fireplace, kitchen with subway tile backsplash, island for seating and storage, built-in dishwasher, and gas stove. Ensuite is 5-piece with double sinks and heated slate flooring, additional 2-piece bathroom with slate tile. Poured concrete crawl space, housing HRV, electric hot water tank (owned), gas furnace and shingled roof. Back yard offers 16 x 10 shed with a deck currently divided in half offering storage to both dwellings. 10' x 11' shed is home to a 4-person hot tub. This one-of-a-kind property combines character, modern amenities, and flexibility perfect for families looking for room to grow, host, or generate income. Don't miss your chance to own this incredible package in a desirable neighbourhood. (id:59646)
773 15th Street
Hanover, Ontario
Welcome home to this stunning and spotless 3 + 1 bedroom 3 bathroom bungalow situated on a very quiet street. This home was built in 2018 and is being sold by its original owners. The level of care for this home is evident in its beautiful finishes, tasteful decor, and finished basement. All of this is situated on a 62 x 141 foot pie shaped lot with extensive perennial gardens, deck and shed. This home is truly turn key. (id:59646)
15 Glen Acres Road
Huntsville (Chaffey), Ontario
Waterfront home in Muskoka. This is a great opportunity for families looking for a year-round home or cottage on the water in Huntsville. This home has been enjoyed by the same family since the 1970s and has never been offered for sale. Three-bedroom bungalow with large living room, open concept dining / kitchen area. Home also features a full basement that once was finished as a family room. You will also love to have the space of a 2-car detached garage AND a separate workshop. Lots of room for the water toys and your hobbies. The level lot is ample in size with more outbuildings, lots of room for an outdoor kitchen/firepit with easy access into the water. This location offers you the best of Muskoka boating. Hop in your boat and take the 10-minute drive into Lake Vernon. From here, you have access to 42.5 miles of boating on Huntsville's 4-lake chain. Great fishing locations very close to the river with numerous places to tube, pull up on a sandbar and relax, boat into town for dinner. Compare prices on the lakes, then come and take a look here. Added feature: While enjoying your days on the water, the main street of Historical Downtown Huntsville is a 7-minute drive from your home! Along those 7 minutes enjoy a public beach, disc golf, pickleball, skateboard park, variety store and numerous dining places. A great offering awaits. (id:59646)
206 On-141 Highway
Huntsville (Stephenson), Ontario
Welcome to a beautifully updated home offering the perfect blend of comfort, functionality, and Muskoka living. Ideally located 15 minutes from Huntsville and Bracebridge, this spacious 3-bedroom, 2-bathroom home offers over 2600 sq ft of finished living space designed for everyday living and entertaining. Set across multiple levels in a classic backsplit design, the layout provides distinct spaces while maintaining an open and connected feel. The main floor offers a bright, functional kitchen with built-in cabinetry and updated appliances, an open dining area, and a large living room perfect for family gatherings. A WETT-certified woodstove adds cozy, efficient heating. Convenient main floor laundry with chute adds to the practical layout. Upstairs, a cozy family room features a striking floor-to-ceiling stone fireplace with propane insert and vaulted cathedral ceilings. Overlooking this area is a loft ideal for a home office or reading space. Three bedrooms include a spacious primary suite with double walk-in closets. A large games room with a wet bar and pool table provides additional space to relax or entertain. Select areas of the second floor offer radiant in-floor heating for added comfort. The beautifully landscaped yard features perennial gardens, a tranquil pond, hot tub, sheds, and a screened-in Muskoka room and gazebo ideal for outdoor living. A detached two-storey garage/workshop provides excellent space for storage, hobbies, or a home-based business. Additional features include a bar fridge, stove, oven, dishwasher, refrigerator, washer, dryer, and an owned hot water heater. Heating includes propane, radiant systems, and the woodstove, with radiant cooling also available. Located on a municipally maintained road with fibre optic high-speed internet, this property offers space, comfort, and convenience. Schedule your private showing today and experience all this Muskoka home has to offer! (id:59646)
8 Dunlop Road
Hamilton, Ontario
NEW HOME TO BE BUILT! ALL DETACHED HOMES in prestigious subdivision in Hamilton at Rymal & West 5th Subdivision (Sheldon Gates). All interior and exterior selections to be selected by Buyer. Floor plan changes and other model available. Custom kitchen design included. Hardwood included throughout main floor. Granite/Quartz selections with undermount sinks throughout kitchen and powder room. Oak stairs to 2nd floor. Central Air. Electric fireplace. Includes 2nd floor laundry. Contact agent for upgrade pricing, additional lots available, pricing of other lots and standard features. Model home visits available. INCENTIVE BONUS UPGRADES INCLUDED: HARDWOOD OR TILE THROUGHOUT ALL MAIN AND 2ND FLOOR. (id:59646)
307 Shady Oaks Trail Unit# Lot 25
Hamilton, Ontario
POND LOT! NO REAR NEIGHBOURS. BUILDERS INCENTIVE: BONUS UPGRADE TO HARDWOOD THROUGHOUT MAIN AND SECOND FLOOR! All exterior and interior colours selections made by the Buyer. Also includes: oak stairs, all brick/stone exterior, custom kitchen with island and pantry, Granite/Quartz selections with undermount sinks for kitchen and powder room, electric fireplace with mantle, 2nd floor laundry. Contact agent for upgrade pricing, additional lots available, pricing of other lots and standard features. Model home visits available. (id:59646)
135 Georgian Place
Kitchener, Ontario
Welcome to 135 Georgian Place in Kitchener. This beautiful family backsplit home features 3 bedrooms, 2 full bathrooms, spacious living spaces on a beautiful lot all on a private cul-de-sac. The main level features a bright spacious kitchen with extra light from the skylight, plenty of cabinet and countertop space, stainless steel appliances and tiled backsplash. The spacious living and dining rooms are also located on the main level and are the perfect entertaining space featuring stunning hardwood flooring and quick access to the private side yard deck. The lower-level family room is the perfect relaxing space for your family with a large cozy family room and a dry bar area. The stunning recently renovated bathroom is also located on this floor, alongside the laundry room. The finished basement provides plenty of storage and a large area that can be used as a home gym, games room or kids’ playroom. Not to mention the cold cellar and access to the garage through the utility room. The upper-level features 3 spacious bedrooms with plenty of closet space and a 4-piece bathroom. The entire property is beautifully landscaped and features a large private deck with plenty of space for outdoor dining and outdoor sitting area. The deck area is also equipped with a gas BBQ line. The home has been well maintained and cared for. Recent updates include bedroom & basement windows 2009, new eaves less than 10 yrs old, new deck & railing 2016, upgraded downstairs bathroom 2016, new skylight 2018, water softener 2018, new furnace, central air, heat pump & Ecobee smart thermostat 2022, recently painted bedrooms and rec. room. This property is a must see. Located in the Grand River neighborhood, this location is close to schools, parks, shopping, just minutes from Chicopee ski hill and short drive to nearby golf courses. Make this your home and it will provide your family with everything it needs for years to come!! (id:59646)
460 Klein Circle Unit# Lot 23
Ancaster, Ontario
NEW HOME UNDER CONSTRUCTION IN ANCASTER MEADOWLANDS. THERE IS STILL AN OPPORTUNITY TO SELECT INTERIOR FINISHES AND COLOURS. THIS BEAUTIFUL MODEL HOME STYLE DESIGN IS BUILT ON A CORNER LOT (50'10) AND FEATURES OVER 200K IN UPGRADES. SEPERATE SIDE ENTRANCE, MAIN FLOOR BEDROOM WITH FULL ENSUITE FEATURING WALK IN GLASS SHOWER, FULLY LOADED KITCHEN CABINET UPGRADES, QUARTZ OR GRANITE COUNTERTOPS THROUGHOUT, ENGINEERED HARDWOOD FLOORS (CARPET FREE HOME), CUSTOM WALL UNIT AND WAFFLE CEILING IN FAMILY ROOM. CONTACT SALES REP FOR A COMPLETE LIST OF EXTRAS. (id:59646)
93 Balm Beach Road E
Tiny, Ontario
A rare and flexible offering in a peaceful setting just minutes from the shores of Georgian Bay! This spacious 6-bedroom, 4-bathroom home sits on an oversized half-acre lot abutting the Tiny Trail system, a well-maintained recreational corridor ideal for walking, cycling, and exploring nature. With only one direct neighbour you'll love the peace and tranquility that this unique home provides.The home is well-suited for multi-generational living, featuring two fully self-contained living spaces; one on the main floor and one on the upper level, each with its own kitchen, gas fireplace, furnace/heat pump, A/C, and private entrance. The basement offers a great rec room, 4 piece bath and wet bar. The space here is endless. Inside, you'll find a bright, open-concept layout, main floor laundry, and a generous primary bedroom with a 4-piece ensuite. Outdoor living is just as appealing, with a covered back deck featuring a wood stove for year-round enjoyment, a fully fenced yard, and plenty of parking, which includes your spacious single attached garage that's fully insulated and heated. Located just 3 km from Balm Beach, known for its sandy shoreline, boardwalk, arcade, go-karts, and seasonal dining, this home puts you right at the heart of everything Tiny has to offer. Enjoy high-speed internet, the convenience of Midland and all major amenities just a short drive away, and the lifestyle that visitors try to pack into a weekend, available to you every day of the year! Don't sleep on this unique, turn-key opportunity in one of Tinys most desirable rural pockets. (id:59646)
48 Lett Avenue
Collingwood, Ontario
Welcome to 48 Lett Avenue in Blue Fairway, a quiet, friendly, enclave of freehold townhomes surrounded by the Cranberry Golf Course. Pride of ownership is evident throughout the neighbourhood. This PRIVATE END UNIT features 3 bedrooms, 3 baths approx 1425 sf finished space. Unfinished lower level awaits your touches while providing lots of storage. Large covered deck allows for 3 season use , perfect for watching TV, entertaining and relaxing outdoors. California shutters throughout main level, laminate hardwood floors, stainless steel appliances in kitchen with granite countertops are a few of this home's upgrades. Main floor open concept design and 'Wall of Windows' allows for reading, watching TV. Upper level large primary bedroom is a highlight, featuring 4 pc. ensuite bath with separate shower and soaker tub. There are 3 closets in primary bedroom. Plenty of room to add a lounge chair . Addtional upper bedrooms share a 5 pc. bath with double sinks, shower/tub. 3rd bedroom is perfect for a guest bedroom or home office. Attached single garage has inside entry to home. Blue Fairway is a freehold townhome complex with low monthly fee ($170) to maintain pool, gym, common elements, pool, common areas. This townhome backs on to open area leading to Recreation Centre seasonal pool, and year round gym. Common element land includes parkette and playground. This safe, quiet neighbourhood is only 10 minutes to Blue Mountain Resort, local beaches and minutes to downtown Collingwood's shops and restaurants. Flexible possession. Seller is RRESP. (id:59646)
59 Brock Street W
Tillsonburg, Ontario
Dont delay in seeing this beautifully renovated 3 bedroom 1 bathroom home in the heart of Tillsonburg! With new eaves trough, soffit and facia and concrete sidewalk and back pad on the outside and new trim and doors, floors, vanity and insulation in the attic this home is ready and waiting for you! The vibrant entrance and modern living room and dining room bring in a lot of natural light. The kitchen has lots of cupboard space with a natural gas stove to suit all your needs. The three bedrooms are all upstairs and spacious with ample closet room. The 4 piece bathroom is upstairs as well and conveniently located to all the bedrooms. There are many amenities nearby in this beautiful town and many possibilities awaiting you! (id:59646)
14 Saint Vincent Street
Collingwood, Ontario
Discover your perfect retreat in this charming 4-bedroom, 2-bath raised bungalow, ideally located just moments from downtown Collingwood, Ontario. This inviting home features a spacious open-concept living area, a modern kitchen, and comfortable bedrooms, all complemented by a fully finished basement ideal for versatile use. Step outside to a beautifully landscaped backyard adorned with vibrant perennials and a partially fenced yard perfect for relaxation or gatherings. Additional highlights include a convenient garden shed, a large paved driveway accommodating up to 5 vehicles, and a carport for extra protection. Experience the blend of comfort, style, and practicality in this serene yet conveniently located home. Roof shingles replaced in 2020 (id:59646)
55 Cleghorn Drive
Binbrook, Ontario
WELCOME to this Charming 3-bedroom, 1.5-bath home nestled in the heart of beautiful Binbrook. Situated on a 30x86 ft lot, this well-maintained property has a thoughtful layout perfect for families or first-time buyers. The main floor features stylish light colored vinyl flooring throughout, a bright and airy living room, and a cozy family room—ideal for both relaxing and entertaining. The kitchen is a standout with stainless steel appliances, great lighting, and ample workspace. Upstairs, you’ll find three spacious bedrooms with plush carpet, a full bathroom, and generous closet space. The finished basement adds functionality with a convenient powder room and laundry setup. Outdoors, the concrete driveway fits up to three cars and extends along the side of the house into the backyard. A true haven for outdoor lovers, the backyard includes a covered gym area under a durable metal patio roof, allowing for workouts even in the rain. This is a home that combines comfort, style, and practicality in one of Binbrook’s most desirable neighborhoods. (id:59646)
2253 Linkway Boulevard
London South (South A), Ontario
Nestled in the heart of South London, this stunning custom-built 4-bedroom home offers the perfect blend of contemporary design, comfort, and community. Thoughtfully designed with modern families in mind, the home is located within a well-connected and culturally rich neighborhood just moments from green spaces, local shops, excellent schools, and transport links.Inside, you'll find a bright and airy open-plan living area, with large windows that flood the space with natural light. The spacious kitchen features high-end appliances, sleek cabinetry, walk in pantry and a spacious quartz island perfect for entertaining. Upstairs, four generously sized bedrooms include a luxurious principal suite with built-in wardrobes and a private en-suite spa like bathroom. Upgrades include exposed aggregate concrete driveway, oversized insulated garage, extra pot lights throughout, wainscotting in foyer, tall baseboards, interior and exterior speakers, fenced yard, covered concrete patio and extended sitting area perfect for entertaining This one-of-a-kind property combines modern craftsmanship with urban convenience, offering a rare opportunity to own a distinctive home in one of South Londons most dynamic and welcoming neighborhoods. (id:59646)
14 Hatt Street
Hamilton (Dundas), Ontario
Rare offering one of a kind unique 1856 Freehold TH. 3 bdrms. Quiet cul de sac faces Town Hall and Town Clock. One minute direct walk to Historic downtown Dundas featuring quaint shopping & dining district. Close to waterfalls, hiking trails minutes from McMaster. Original exposed brick on main floor. (LR-DR & Kit) Distressed hardwood floors. Soaring 12' ceilings in LR, Kit. & DR/Salon area. 10" Baseboards & some Crown moldings, pot lights. Open wrought iron staircase with landing. Amazing opportunity to relive the era & vintage treatments. Spacious Gourmet Country kitchen with Tin Ceiling and direct access to large 2 tiered oversized deck overlooking low maintenance prenniel garden. No Condo fees plus advantage to BBQ and enjoy the foilage. Newer roof. Plenty of storeage in basement plus original stone foundation. Ample on-street parking. Approx 1395 SF above ground and full storeage space in bsmt that has a walkout to garden. Rm Sizes Approx. Seller is RRSP. Formerly a Inn with original Carriageway Brickwork. Non designated property. Elegant living with nostalgia in mind. (id:59646)
73 Bridle Path
Strathroy Caradoc (Sw), Ontario
Welcome to 73 Bridle Path in Strathroy! This raised bungalow offers incredible versatility for first-time buyers, investors, or those looking to downsize without sacrificing space. Step inside to a welcoming tiled foyer with soaring ceilings and an open-concept main floor that feels bright and airy. The living room features rich hardwood flooring that continues into both main-level bedrooms, creating a warm, cohesive feel.The kitchen and dining area feature durable vinyl flooring, classic oak cabinets, and stainless steel appliances--including a gas stove and Bosch dishwasher. Sliding patio doors lead to the back deck with a gazebo, ideal for BBQs and outdoor entertaining.Two generous bedrooms upstairs include a large primary with his-and-her closets. The main bath is a stylish 3-piece with a stand-in shower and updated glass doors.The lower level adds major value: a spacious family room, full 3-piece bath, a bright third bedroom, and a rough-in for a kitchen with separate walk-out entrance--perfect for multigenerational living, rental potential, or a mortgage helper setup. You'll also find a laundry room with front-load LG washer and dryer, countertops, and cabinetry for added convenience and storage. Enjoy a fully fenced backyard, a hot tub, ample green space, and a shed for extra storage. Bonus features include new lower level carpeting, a new garage door, a new furnace with UV filter, an AC heat pump for year-round comfort and efficiency, a sprinkler system, and a roof that was redone in 2020. All this, just minutes from Strathroy's core, hospital, schools, shopping and more! Don't miss out -- schedule your private showing today! (id:59646)
209 Biltmore Drive
South Huron (Stephen), Ontario
Updated one floor living in the gated leased land community of Grand Cove. Located on a quiet cul-de-sac this home shows of its great curb appeal the moment you turn down the street. Landscaped gardens provide color and beauty around the home while the vinyl siding, metal roof with gutter guards, front and side porches with vinyl railings and composite decking provide a low maintenance great looking appearance. Outside in the backyard you have a large deck with a covered gazebo overlooking your back lawn. Inside, the home was professionally updated in 2004 by Rice Homes featuring drywalled ceilings and walls throughout and constantly improved over the years with recent updates including the furnace and AC in 2019 and new flooring throughout about 8 years ago. The spacious design of the floor plan and large windows allow for large principle rooms flowing with natural light. The living room at the front of the home includes a large picture window overlooking the front entrance, gas fireplace and high quality laminate flooring that flows into the front foyer and dining area off the kitchen. Galley style kitchen with white cabinetry, tile backsplash and eat up countertop. The cabinetry from the kitchen extends into the adjacent laundry area for extra storage and closet space. Added living space in the family room that overlooks the back yard with patio doors leading to the back deck. Main floor primary bedroom with walk through closet and ensuite. Guest room for family and friends and a full bath off the bedroom hall completes the floor plan. Grand Cove Estates is a land lease community located in the heart of Grand Bend. Grand Cove has activities for everybody from the heated salt water pool, tennis courts, wood working shop, garden plots, lawn bowling, nature trails and so much more. All this and your only a short walk to downtown Grand Bend and the sandy beaches of Lake Huron with the world famous sunsets. Come view this home today and enjoy life in Grand Bend! (id:59646)
346 Bradwell Chase
London North (North R), Ontario
From its striking stone exterior and peaked roofline to the moment you step inside, the home makes a lasting impression. Oversized windows flood the open-concept layout with natural light, highlighting sophisticated finishes throughout. The great room features soaring 18-foot vaulted ceilings, built-in surround sound, and a dramatic 12-foot ceramic fireplace with a custom mantle and mounted TV with speakers, setting the stage for both cozy nights in and entertaining guests. The designer kitchen is as functional as it is beautiful, showcasing a curved island with seating for six, cabinet-faced appliances, a double wall oven, a walk-in hidden pantry, and space for a large harvest table. Just off the kitchen, a fully screened-in porch with a built-in gas table provides a perfect place to relax in comfort, rain or shine. The main-level primary suite is a true retreat, offering a spa-inspired ensuite complete with a soaker tub, glass shower, dual vanities, and a makeup station. Two additional bedrooms, each with a walk-in closet, are thoughtfully positioned alongside a well-appointed full bathroom. A practical mudroom with garage access and main-level laundry ensures everyday convenience. Downstairs, the finished lower level adds incredible versatility, featuring engineered hardwood, a family and recreation room, exercise area, billiards room, studio/den, and a dedicated home office with a walk-up to the backyard, ideal for professionals or creatives working from home. Outside, the attention to detail continues with professionally landscaped, fully fenced grounds, a retaining wall, underground tiling for drainage, and an irrigation system to keep everything lush and green. With thoughtful upgrades throughout, including heated floors, and an unbeatable location, this is the kind of property that rarely becomes available. Surrounded by trails, parks, top-rated schools, convenient shopping, and the Sunningdale Golf Club, this property delivers a premium lifestyle. (id:59646)
Main Floor - 656 Talbot Street
St. Thomas, Ontario
Commercial Lease Space Available on Talbot - this commercial lease space is perfect for a variety of businesses with C2 zoning. Featuring three rooms plus garage bay, there is plenty of space to accommodate your needs. The property is located on busy Talbot Street, ensuring great visibility and foot traffic. Ample parking is available, making it convenient for customers and employees. The space has been updated and is in excellent condition. Additional storage in basement, plus access to 2nd garage bay that has exterior access only. Rent is Base $1265/month + Add $1125/month for a total rent of $2390/month +hst (hydro, water, gas included in add rent). (id:59646)
58 Bradshaw Drive
Stratford, Ontario
This stunning bungaloft in the desirable Stratford area is perfect for families, conveniently located near schools, a recreation center, and shopping. With 2+2 bedrooms and 3 bathrooms, it offers ample space for everyone. The exterior features a double attached oversized garage, a fantastic outdoor living area complete with a fenced yard, a covered concrete stamped patio, a hot tub and professional landscaping, along with a large storage shed for all your needs. Inside, you'll find an open-concept kitchen, dining area, and living room, making it ideal for entertaining. The modern kitchen boasts an island and beautiful quartz countertops. The primary bedroom is spacious and includes a walk-in closet with organizers and an ensuite bathroom featuring a walk-in shower and a luxurious tub. This home perfectly combines comfort, style, and convenience, making it a must-see! (id:59646)
34 Adencliffe Street
Kitchener, Ontario
Welcome to 34 Adencliffe St, Kitchener — a stunning 6-bedroom, 3-full bath, 2-half bath home nestled on a quiet street, offering the perfect blend of luxury, practicality, and modern updates. Freshly painted throughout, this elegant home immediately impresses with soaring ceilings, a sweeping staircase, and expansive living areas that set a grand tone. The main floor features a family room, a home office, a powder room, two inviting sitting areas, and a bright, modern kitchen outfitted with sleek stainless steel appliances, stylish two-tone cabinetry, stone countertops, and a large central island — all overlooking a beautifully landscaped, fully fenced backyard. The open-concept family room off the kitchen provides the ideal space for gatherings and entertaining. Upstairs, the spacious primary bedroom retreat offers a walk-in closet with custom built-ins, a skylight, and a spa-like ensuite. Three additional generously sized bedrooms share a well-appointed 4-piece bath, while a convenient upper-level laundry room with storage and a laundry sink adds extra ease to daily living. The finished basement, freshly painted and featuring a separate entrance, is filled with natural light from large windows and offers excellent in-law suite potential. It includes a full kitchen, a spacious rec room, a large bedroom, and a luxurious ensuite bath, and fire sprinklers, gas safety unit as safety features — a perfect setup for extended family or guests. Located within walking distance of top-rated schools, parks, grocery stores, shopping, and public transit, and with quick access to Conestoga College and Highway 401, this beautiful home offers the ultimate in comfort, luxury, and convenience for growing families. (id:59646)
150 Water Street North Street N Unit# 704
Cambridge, Ontario
This bright corner unit with floor-to-ceiling windows provides unobstructed and stunning views of the Grand River and magnificent sunsets and sunrises. Plenty of natural light in all rooms. Stainless steel appliances and engineered flooring throughout. This condo is just a few blocks to shopping, restaurants, theatre, Gaslight district, library, farmer’s market, doctors, dentists, etc. The area has numerous biking and walking trails. Rent includes water, one underground parking space (extra parking can be rented), locker, 24/7 fitness centre, and party room with walkout to an impressive garden terrace with BBQ’s and dining area for all your entertaining needs as well as a lounging area overlooking the Grand River. Tenant pays hydro (average $50.00/month). There are many social events such as Christmas dinners, New year celebrations, games night, book club, gardening and much more. Also, there is a guest suite for your out-of-town guests for only $75.00/first night and $25 thereafter. The building has secured entry as well as security cameras throughout. A great place to call home! make sure to check the sunset photos. (id:59646)
237 Sixth Avenue
Woodstock, Ontario
Welcome to this brick bungalow on beautifully professionally landscaped lot with attached 1 and 1/2 car garage and ample parking. This backyard oasis feels like country in the city. Large composite deck (2021) featuring seating areas overlooking parklike partially fenced yard. Kitchen has been enlarged and updated in 2023 with wifi stove that includes an air fryer feature. Quartz counter tops. Fully finished basement (with walk up to attached garage) has oversized rec room, office, second bath and laundry. Main level can easily be converted from 2 bedroom (hardwood floors) back to original 3 bedroom plan. (id:59646)
1953 Harrison Trail
Georgian Bay, Ontario
The property you have been waiting for! Welcome to your private drive to sanctuary on the stunning shores of Georgian Bay, where timeless natural beauty meets the ultimate in family comfort. This rare family compound offers the perfect setting for generations to gather, relax, and create lifelong memories. Set on a very private, beautifully treed lot with expansive views of the Bay, the property features a sprawling main cottage and a large guest house, together offering 7 bedrooms and ample space for extended family and guests. Designed with both privacy and togetherness in mind, the layout offers cozy corners and open gathering spaces that flow effortlessly from indoors to the outdoors.The main cottage features a generous open-concept living area with vaulted ceilings, a wood-burning fireplace, and panoramic windows framing the breathtaking waterfront. A spacious kitchen and dining area make hosting large groups a breeze. The guest house offers 3 additional bedrooms, a wood burning fireplace, family room, and private access ideal for in-laws, teens, or visiting friends. Outside, enjoy the sandy shoreline, ideal for swimming and water play, with a private dock and lakeside lounging areas. Watch the sunset from the lakeside fire feature, launch kayaks from the beach, or relax on the expansive decks surrounded by nature. Whether you're seeking a year-round residence, a luxury cottage getaway, or a legacy property for future generations, this Georgian Bay gem delivers on every level. A rare opportunity to own a true waterfront compound in one of Ontario's most coveted cottage regions. ***OPEN HOUSE 10AM-12PM SATURDAY JUNE 7 & SUNDAY JUNE 8 (id:59646)

