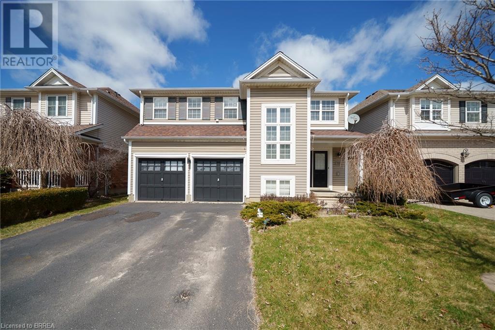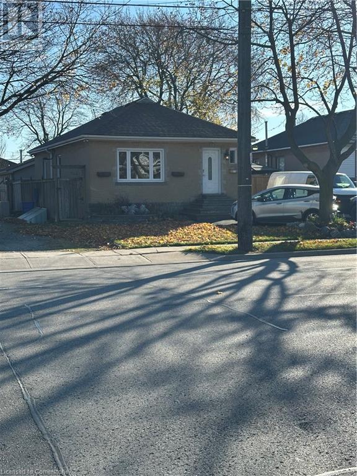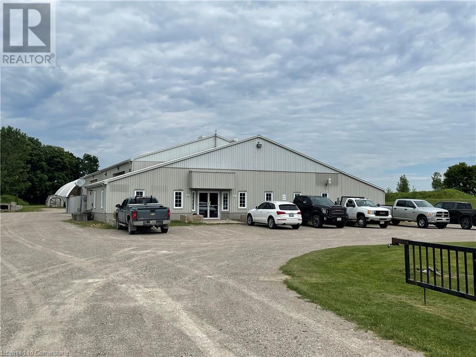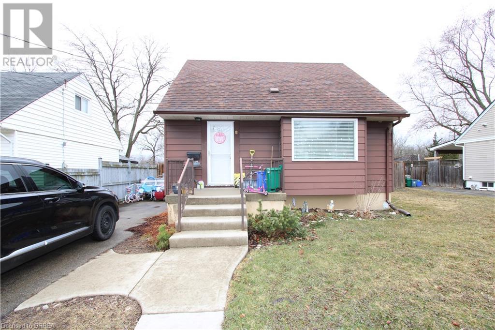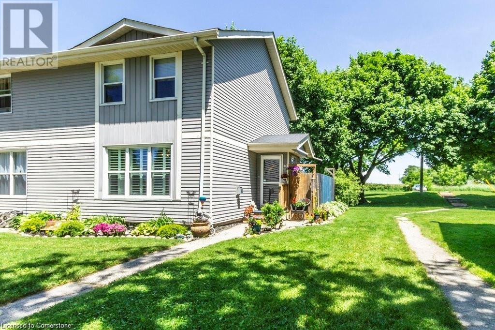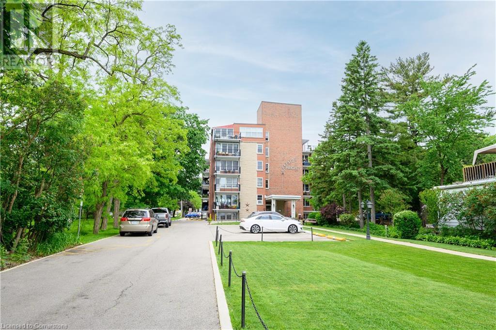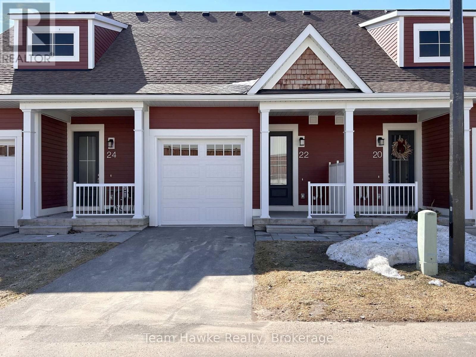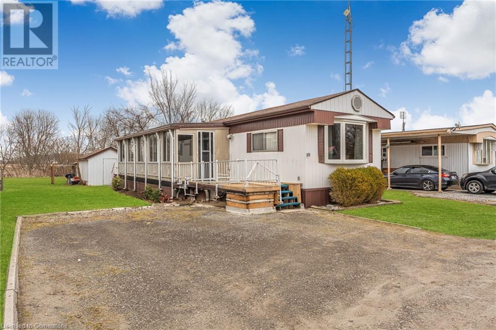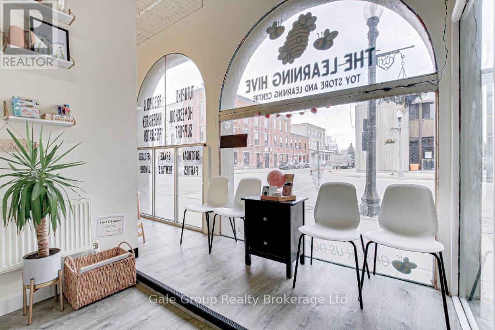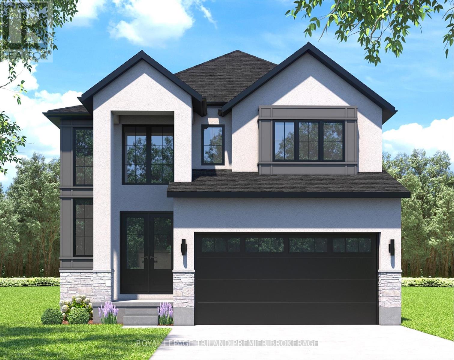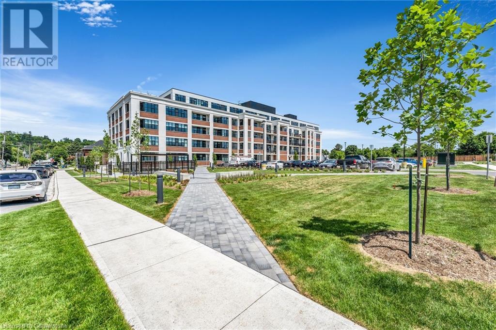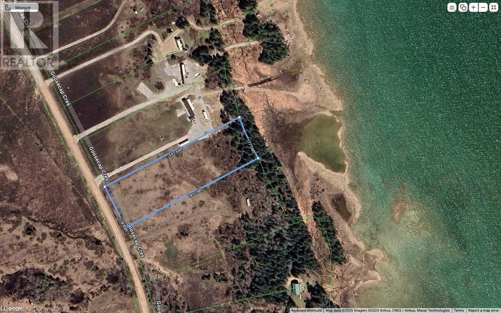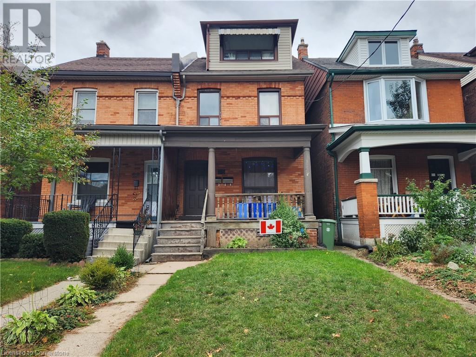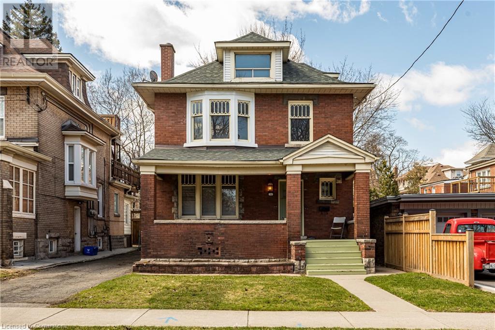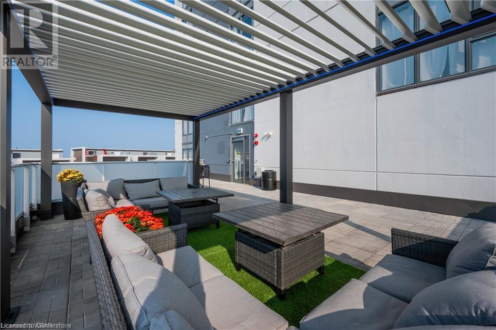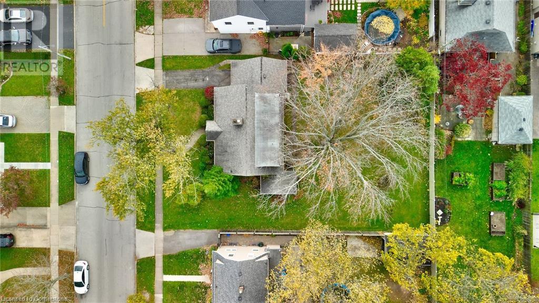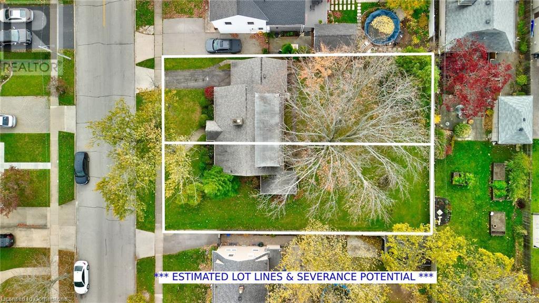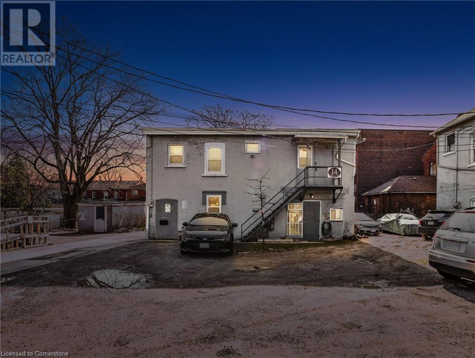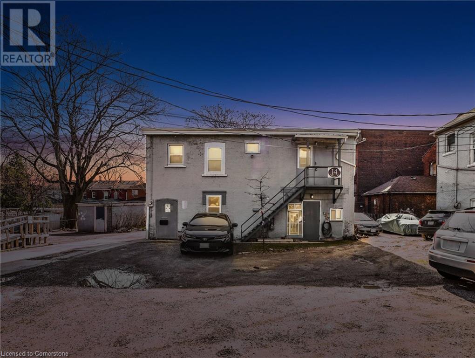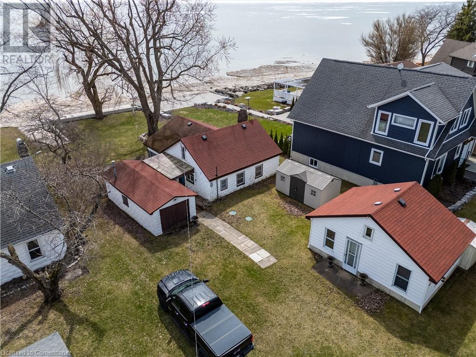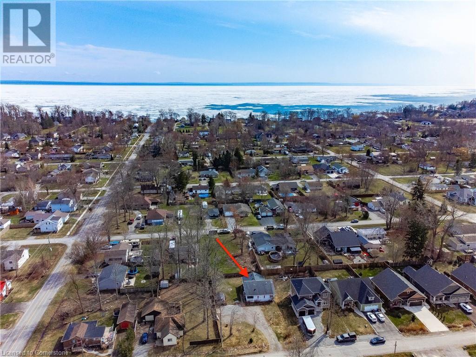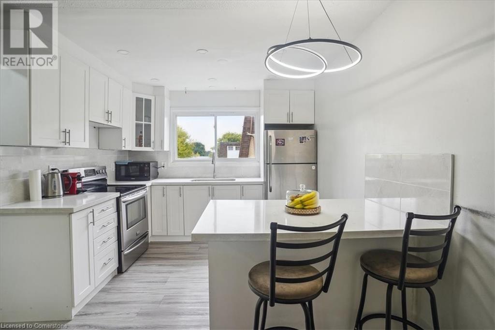70 Blackburn Drive
Brantford, Ontario
Welcome home to the popular West Brant community where this White Oak model is located close to parks, walking trails and schools! Offering 4 bedrooms, 2.5 bathrooms and a double car garage, this home offers a classic floor plan with large principle rooms and loads of space to spread out and enjoy. This model is known for the large windows and bright spaces, with large principle rooms that flow seamlessly from one another. Located at the front of the home is a large formal dining room that can also be utilized as a secondary formal living space. The back of the home offers a large open concept space featuring a family room, dinette space and large kitchen with ample cabinet and counter space. With sliding patio doors that lead out to your large, fenced backyard, this space is perfect for indoor/outdoor entertaining during warm summer months. Enjoy a separate mud room area with backyard access, powder room, storage and garage entry - the kids never have to walk through the living spaces with their shoes after coming in from outside play! Make your way up the grand staircase, highlighted with bright windows that cascade in pools of natural light. The second level is practically laid out with 4 large bedrooms, 2 full bathrooms and bedroom-level laundry. Never carry a laundry basket down the stairs again! The primary suite is generous in size and offers a large walk-in closet and ensuite retreat with a soaker tub. Three additional bedrooms provide comfort and convenience for your large or growing family, with a full bathroom designated to them! If more space is what you need then this home has it. An unfinished basement with a rough-in bathroom allows you to add your own personal touches. Located at the edge of West Brant with easy access to Veterans Memorial Parkway to make your way around the city! (id:59646)
627 Upper Sherman Avenue
Hamilton, Ontario
Bright and sunny multi use home. 3+1 bedroom home, Hardwood flooring, ceiling fans, wooden shutters,4 pc bath ROI system, furnace, water tank, and all systems are owned .The basement features a separate entrance, Lg common area/recreation room, bedroom, workshop(could be extra bedroom), storage, laundry room that can be a kitchen, 2 pc bath. Huge floor heated workshop has two levels, available water, electrical and many more other features. Fully fenced, Landscaped yard with sprinklers in back yard, lighting, lg patio and locking rolling gate. Two additional sheds also have electricity. Patterned concrete entrance steps and landscaped front yard. Truly a gem with many features. (id:59646)
715649 County Rd 4
Innerkip, Ontario
Great location. Just 10 minutes to the 401, and minutes to Woodstock and Innerkip. Excellent exposure, access, parking with signage opportunities and a convenient ring-road around the building. Perfect for businesses requiring AB-16 zoning. Available interior space is 1675 square feet; ceiling is slanted with a height of 11 feet sloping upwards to 15 feet. If you require more space, there is a large coverall area of 6,500 square feet, and outside space available to lease as well. Rents to be negotiated for these areas separately. The yard is gated. Gross rent + HST. Tenant is responsible for utilities, tenant insurance and signage. Immediate possession is available. (id:59646)
8 Sunset Avenue
Brantford, Ontario
Welcome to 8 Sunset Ave! This delightful 1.5-storey home offers charm, comfort, and convenience with 3 bedrooms, a 4-piece bathroom, and a spacious, fully fenced backyard—perfect for relaxing or entertaining. Step inside to find a bright and inviting main floor featuring a generous living room with a large picture window that fills the space with natural light. The functional kitchen provides plenty of potential, while the main floor also includes a cozy bedroom and a full 4-piece bath. Upstairs, you’ll discover two well-sized, comfortable bedrooms—ideal for family, guests, or a home office. The partially finished basement extends your living space with a large recreation room and a utility/laundry area for added convenience. Outside, the oversized backyard is a true highlight, offering ample room for family gatherings, summer barbecues, or simply unwinding after a long day. Located close to schools, shopping, the hospital, and just a short drive to Highway 403, this home gives you easy access to all that Brantford has to offer. Don’t miss out—schedule your showing today! (id:59646)
40 St Charles Street Unit# 40
Vanastra, Ontario
Beautiful move-in ready end unit townhouse surrounded by mature trees and Green Space. Welcome to 40 St Charles Place in the charming town of Vanastra, only 15 minutes to the sparkling shores of Lake Huron, Bayfield and Goderich and only an hour and ten minutes to Kitchener. This spacious, welcoming updated townhouse features large bright principal rooms with 2 large bedrooms, beautiful hardwood on the main floor, newer carpet upstairs, updated bathroom, California shutters, and lovely gas fireplace to curl up in front of on chilly evenings. There is nothing to do in this lovely home except move in and make it your own. Unlike many of the homes in this complex it has been completely converted to hvac with newer furnace and a/c. Listed under $ 300,000 this fabulous home offers great value, and quality for your money. (id:59646)
1377 Lakeshore Road Unit# 108
Burlington, Ontario
An unbeatable location for this updated, bright and spacious, 1 bedroom corner unit at Lakeside Heights in downtown Burlington, directly across from Spencer Smith Park, literally steps to the lake, trails, and hospital, only a minute to the QEW, 403 and 407, and surrounded by just about every other amenity. Lakeside Heights is the premier co-op building in Burlington. This unit features 780sqft, an updated kitchen with quartz countertops, brand-new stainless steel fridge, stove, and range hood, backsplash, new sink and faucet, quality cabinetry with soft-close drawers, and a pantry, a dining area off of the kitchen with large window, a large living room with lots of windows, a spacious primary bedroom with 2 closets, an updated 4- piece bathroom with new vanity, porcelain countertop, faucet, showerhead, toilet, vinyl floors, and reglazed tub and wall tile, quality hardwood floors throughout, updated light fixtures, lots of closet/storage space, and freshly painted throughout. This unit is in a great location in the building, just a few steps to the laundry, the storage locker, the parking lot, and the secluded large and private back deck. The building has a great community feel, is very quiet, extremely well maintained, has a great condo committee, and a healthy reserve fund. The building also has an elevator, onsite laundry facility, and ample visitor parking. The monthly fee includes PROPERTY TAX, heat, water, cable, internet, storage locker, and exclusive parking space. Adults only. No rentals/leasing. No pets other than service animals. This unit shows pride of ownership, has many beautiful and very recent updates, and is move-in ready! Don’t wait and miss this one! Welcome Home! (id:59646)
22 Allison Lane
Midland, Ontario
22 Alison Lane offers a stylish and functional 1-bedroom + den, 2-bathroom layout in a well-appointed townhouse condo. Featuring an attached garage, this home is designed for both comfort and convenience. The modern kitchen boasts stainless steel appliances, shaker cabinets, and quartz countertops, creating a sleek and inviting space. Large windows fill the home with natural light, enhancing its bright and airy feel. The primary suite is a standout, offering two walk-in closets and a spa-like ensuite with double sinks and a glass-enclosed shower. Theden, located off the primary suite, provides additional flexibility and includes a laundry closet for added convenience. Ideally located just minutes from Downtown Midland, Little Lake Park, and shopping, this home offers the perfect balance of small-town charm and modern amenities. Plus, with Barrie only 45 minutes away and the GTA just 1.5 hours, commuting or weekend getaways are a breeze. (id:59646)
43969 Highway 3 Unit# 32
Wainfleet, Ontario
Welcome to Ellsworth Acres Mobile Home Community in Wainfleet. This two bedroom unit is a great option for retirement, downsizing, or starting out. The unit features 1,008 square feet inside, plus an additional 30’ x 8’ sun room for added living space. Open concept kitchen and living room combination with lots of natural light. All appliances included with purchase. Two bedrooms with sizable closets in each room. Second bedroom is perfect for a home office or guest bedroom. Unit is set on a concrete pad. Located on a premium lot with no rear neighbours, you can enjoy peace and tranquility right from your backyard. Parking for 2 vehicles. Bonus 14’ x 8’9” shed for additional storage and convenient natural gas hookup for BBQ. Hot water heater, reverse osmosis system, and water softener all owned and included! New vinyl flooring in sunroom. Short drive to Dunnville, Welland and Smithville! (id:59646)
34 - 1059 Nellis Street
Woodstock (Woodstock - North), Ontario
Low maintenance townhouse-style condo provides affordable living with low condo fees. This property offers a great opportunity for first-time home buyers. The main floor is carpet-free with a well-equipped kitchen, living/dining room and 2-pc bath. Upstairs, you'll find the spacious primary bedroom with double closets, second and third bedrooms and a full 4-piece bathroom. The basement level features a finished rec room space, as well as a laundry room that offers plenty of storage space. The newer gas furnace (approx. 5 years) is tucked into a closet space easily accessible for maintenance. Newer vinyl windows throughout (approx. 5 years), 4 appliances including brand new dryer. Located within the popular Springbank Public School and St. Michaels Catholic School zones, close to shopping, restaurants, park, playground and just minutes from highway 401/403 access - the convenient location can't be beat! (id:59646)
Unit B - 442 Dundas Street
Woodstock (Woodstock - North), Ontario
Prime downtown Woodstock commercial space available for lease with an all-inclusive package, making it the perfect opportunity for your business to thrive. This high-visibility storefront features large display windows, allowing you to showcase your products and signage to maximum effect. With a versatile layout, this space is ideal for a variety of businesses, including retail, office, salon, or boutique. Situated in a premium location just steps away from banks, restaurants, and shopping, it offers convenience for both you and your customers. Downtown Woodstock is undergoing an exciting revitalization, creating new opportunities for businesses to grow and succeed. Don't miss out on securing your spot in this thriving community. (id:59646)
1382 Bush Hill Link
London, Ontario
TO BE BUILT: Hazzard Homes presents The Cashel, featuring 2873 sq ft of expertly designed, premium living space in desirable Foxfield. Enter through the front door into the double height foyer through to the bright and spacious open concept main floor featuring Hardwood flooring throughout the main level; staircase with black metal spindles; generous mudroom, bright den, kitchen with custom cabinetry, quartz/granite countertops, island with breakfast bar, and butlers pantry with cabinetry, quartz/granite counters and bar sink; and expansive bright great room with 7' windows/patio slider across the back. The upper level boasts 4 generous bedrooms and three full bathrooms, including two bedrooms sharing a "jack and Jill" bathroom, primary suite with 5- piece ensuite (tiled shower with glass enclosure, stand alone tub, quartz countertops, double sinks) and walk in closet; and bonus second primary suite with its own ensuite and walk in closet. Convenient upper level laundry room. Other standard features include: stainless steel chimney style range hood, pot lights, lighting allowance and more. PHOTOS ARE FROM PREVIOUS BUILD AND SHOW UPGRADED ITEMS. (id:59646)
1378 Bush Hill Link
London, Ontario
TO BE BUILT! Hazzard Homes presents The Campbell, featuring 2156 sq ft of expertly designed, premium living space in desirable Foxfield subdivision. Enter through the front door through to the bright open concept main floor featuring Hardwood flooring throughout main level; staircase with black metal spindles; kitchen with custom cabinetry, quartz/granite countertops, island with breakfast bar, and stainless steel chimney style range hood; and expansive bright great room with 7' high windows/patio slider. There are 4 bedrooms on the second level including primary suite with 5-piece ensuite (tiled shower with glass enclosure, quartz countertops, double sinks, stand alone tub) and walk in closet; convenient second primary suite and 3rd and 4th bedrooms sharing a jack and Jill bathroom. The expansive unfinished basement is ready for your personal touch/development. Other features include: stainless steel chimney style range hood, pot lights, lighting allowance, roughed in basement bathroom, and more. Other lots and plans to choose from! Photos are from previous model home and show upgraded items. (id:59646)
120 Huron Street Unit# 421
Guelph, Ontario
MOVE IN TODAY! Welcome to Alice Block Historic Lofts, a stunning hard-loft conversion where industrial charm meets modern comfort. With soaring 10-foot ceilings and abundant natural light, this gorgeous 1-bedroom, 1-bathroom condo beautifully preserves a century of history while embracing contemporary comfort. Nestled in the heart of Guelph, Ontario, this unit offers the perfect blend of urban convenience and boutique living just minutes from downtown. Step onto your massive 150 sq. ft. private balcony, perfect for morning coffee or evening relaxation. Inside, you'll find delightful finishes, sleek new appliances, and an array of amenities, including: A 2,400 sq. ft. rooftop patio with lounge chairs, BBQ, and fire cube A heated bicycle ramp with indoor storage A modern exercise room, games room and pet washing station! (id:59646)
Lot 6 Goosecap Crescent
Gore Bay, Ontario
Here is your chance to own a waterfront property on Salmon Bay, right off the north channel of Lake Huron. This rectangular 2.39 acre lot is a great place to build your 4 season or off grid home or cottage. There is a park and boat launch down the street and just 30 minutes from the town of Gore Bay. Situated on a 4 season road this quiet location is close enough to all your needs but far enough away to be peaceful and ultra quiet. (id:59646)
25 Gladstone Avenue
Hamilton, Ontario
Well maintained LEGAL 2 family property with fantastic long term tenants! Furnace/AC new Dec 2020. Spacious main floor unit has 2 bedrooms (or one and a den), high ceilings and sliding door to walk out backyard and deck (will be vacant June 1st)! In suite laundry and one private parking spot. Upper unit offers 1 bedroom plus a den, 1.5 baths and a huge attic enclave that can be a multi-use (currently a bedroom) space - with a walk out balcony off the kitchen! Situated in Hamilton's St. Clair neighbourhood, this property works well for the investor or a Buyer that can live in one unit & help pay the mortgage with the other! (id:59646)
196 Sherman Avenue S
Hamilton, Ontario
Spacious 2.5 storey, 5 bedroom century home in Hamilton’s St Clair neighbourhood! Main level features a large foyer, separate living and dining rooms and kitchen. Upstairs are 3 bedrooms, including a huge master and family bathroom. The attic offers 2 additional bedrooms. Partially finished basement offers 2 additional rooms and a bathroom. Outside is plenty of parking, a detached garage and a large front porch. Freshly painted and move in ready. Utilities not included in rent. (id:59646)
1434 Highland Road W Unit# 504
Kitchener, Ontario
SPECIAL PROMOTION ONE MONTH RENT FREE. AVAILABLE IMMEDIEATELY! This Beautiful large one bedroom plus den Model Is waiting for you to call it home. Your small pet and your whole family are welcome to enjoy this luxurious condo living. From the European inspired sleek kitchen with steel appliances, the lustrous quartz countertops to thoughtful layout, this condo effortlessly maximizes space, providing you with a generously sized bedrooms. TENANT PAYS; HYDRO AND INTERNET. PARKING and LOCKER IS NOT INCLUDED IN THE PRICE OF THE UNITS. (Optional - locker $60-parking -$125; AMENETIES; Outdoor terrace with cabanas and bar• Smart building Valet system app for digital access to intercom • Plate-recognition parking garage door• Car wash station• Dog wash station• Fitness studio• Meeting room• Secure indoor bike racks• Electric vehicle charging station The upscale features, and strategic location, offers you the opportunity to experience the best of the modern urban living style. Hurry up. First come first serve.• Four-seasons rooftop heated pool• Rooftop terrace and lounge• Food Hall• Arcade• Theatre room• Children’s playroom • Smart building system equipped with 1Valetresident app for digital access to intercom and amenity booking Number of Units: 215 Size: From 366 - 1453 sq. ft. Suites: Studio, 1 bed, 2 bed, 3 bed Address: 1442 Highland Rd W, Kitchener (id:59646)
80 South Drive
St. Catharines, Ontario
Here is an exceptional infill development opportunity on one of the LAST remaining premium lots in Old Glenridge, featuring a remarkable 80 feet of frontage. Surrounded by high-end character homes in one of the most prestigious neighbourhoods in St.Catharines, opportunities like this don’t hit the market very often. The highest and best use for this property would be to subdivide and create two 40 Foot Lots. The R2 zoning presents multiple options for redevelopment - from luxury custom home builds to multi-generational homes or homes with income producing units. The backyard orientation of the property provides afternoon sun for optimal exposure. Don’t miss this rare opportunity to build or invest in a highly sought-after community. Book your showing today! (id:59646)
80 South Drive
St. Catharines, Ontario
Here is an exceptional infill development opportunity on one of the LAST remaining premium lots in Old Glenridge, featuring a remarkable 80 feet of frontage. Surrounded by high-end character homes in one of the most prestigious neighbourhoods in St.Catharines, opportunities like this don’t hit the market very often. The highest and best use for this property would be to subdivide and create two 40 Foot Lots. The R2 zoning presents multiple options for redevelopment - from luxury custom home builds to multi-generational homes or homes with income producing units. The backyard orientation of the property provides afternoon sun for optimal exposure. Don’t miss this rare opportunity to build or invest in a highly sought-after community. Book your showing today! (id:59646)
14 Victoria Avenue N
Hamilton, Ontario
Charming coach-house. This unique property is centrally located and is zoned for many types of uses: live/work, run your business, live in 1 unit and rent out the other or rent out 2 units for income. Currently set up as 2 apartments: spacious upper two-bedroom unit with luxurious walk-in closet/dressing room, the lower open-plan bachelor unit. Laundry and 2-car parking. Future LRT at the doorstep. Ground floor tenant is an excellent long-term tenant and wishes to stay. (id:59646)
14 Victoria Avenue N
Hamilton, Ontario
Charming coach-house. This unique property is centrally located and is zoned for many types of uses: live/work, run your business, live in 1 unit and rent out the other or rent out 2 units for income. Currently set up as 2 apartments: spacious upper two-bedroom unit with luxurious walk-in closet/dressing room, the lower open-plan bachelor unit. Laundry and 2-car parking. Future LRT at the doorstep. Ground floor tenant is an excellent long-term tenant and wishes to stay. (id:59646)
11273 Harbourview Road
Wainfleet, Ontario
Nestled on the shores of Lake Erie, this cozy 3 season waterfront cottage offers an idyllic escape from the hustle and bustle of everyday life. With a charming bunkie (363 sq ft) for guest accommodation, this property is perfectly suited for those seeking a peaceful retreat in a quiet area, while still being conveniently close to city amenities. Whether you prefer to relax with a book, entertain guests, or simply take in the natural beauty, the large outdoor areas provide a serene backdrop for all activities. Inside the cottage (781 sq ft) you will find a functional kitchen, cozy living area with gorgeous field stone fireplace with electric insert, separate dining and sitting area with wall of windows providing endless lake views.This cottage property boasts concrete break wall, detached garage for all your outdoor gear and recreational equipment, and large storage shed offering even more storage options. Located just 10 minutes from Port Colborne, this cottage provides the perfect balance of tranquility and accessibility. The proximity to the city ensures that you will never be far from modern conveniences, including shopping, and restaurants. For golf enthusiasts, this property is a dream come true. Situated close to several golf courses, you can enjoy a round of golf with friends and family. Whether you are looking for a family cottage, or a weekend getaway, this cottage offers everything you need for a peaceful and enjoyable lifestyle. (id:59646)
3101 Riselay Avenue
Ridgeway, Ontario
Welcome to this cozy 2-bedroom, 1-bathroom bungalow, perfectly situated in the sought-after beach community of Ridgeway. Nestled in a peaceful and family-friendly neighbourhood, this home is just a short walk away from the beach, offering the perfect balance of tranquility and outdoor fun. This lovely bungalow features a bright, open layout with spacious living areas, ideal for both relaxation and entertaining. Whether you're a first-time buyer or an investor looking for a great opportunity, this home provides an excellent starting point for those wanting to embrace a slower paced lifestyle. The property is surrounded by an abundance of local amenities and attractions, including shops, breweries, beach front restaurants & parks, great schools, ensuring everything you need is just minutes away. Plus, with its proximity to the beach, you can enjoy the beauty of Lake Erie and all the outdoor activities it has to offer. Don't miss out on this fantastic opportunity to own a piece of Ridgeway, where comfort, convenience, and location meet. (id:59646)
36 Greendale Drive Unit# 12
Hamilton, Ontario
Welcome to the perfect family home nestled in the heart of West Mountain in Hamilton! This stunning 3-storey townhome boasts modern elegance and functional design, perfect for families and professionals alike. Enjoy an open-concept layout with abundant natural light flooding through large windows & private balcony overlooking greenspace, perfect for your morning coffee or evening relaxation. The airy living room seamlessly connects to a contemporary kitchen equipped with breakfast bar, stainless steel appliances, granite countertops, and white shaker style cabinetry—ideal for culinary enthusiasts. This home features 3 generously sized bedrooms, with each room offering comfort and privacy, making it perfect for family living or hosting guests. The lower level includes a convenient flex space that can be transformed into a home office, gym, or playroom. You'll also find a laundry room equipped with modern appliances. The well-maintained communal green space offers additional outdoor areas for leisure and recreation. Situated in a friendly neighborhood, you'll have easy access to top-rated schools, parks, shopping centers, and public transit. With a single-car garage and additional driveway space, parking will never be a hassle. This exquisite townhome is not just a place to live; it's a lifestyle. Don't miss your chance to own this beautiful property in one of Hamilton's most sought-after areas. (id:59646)

