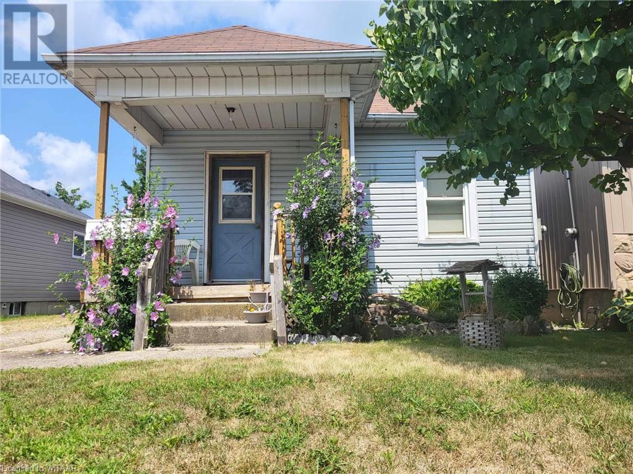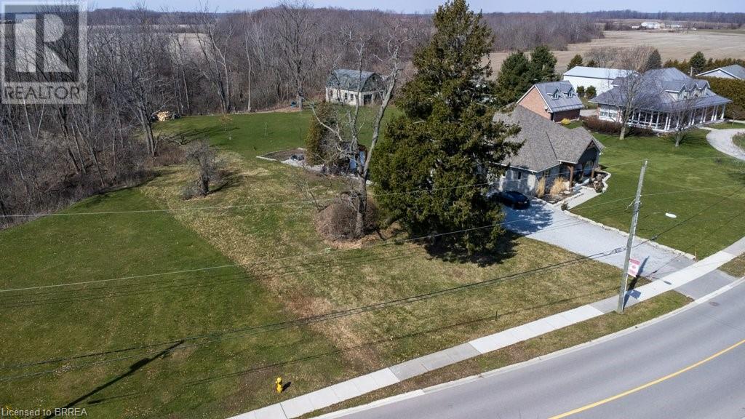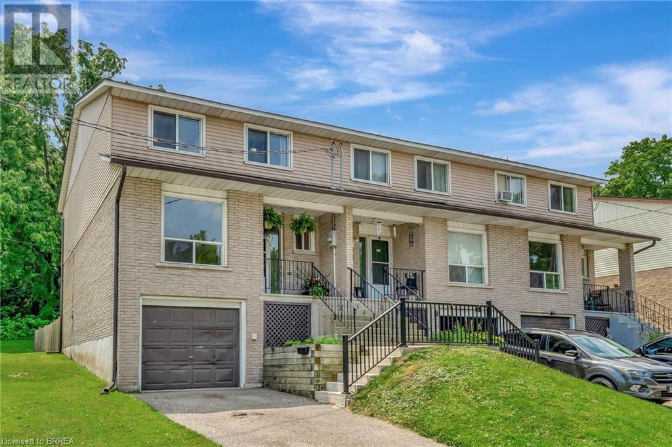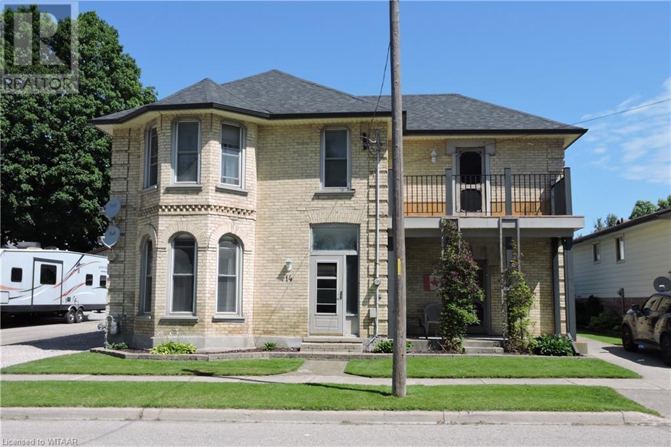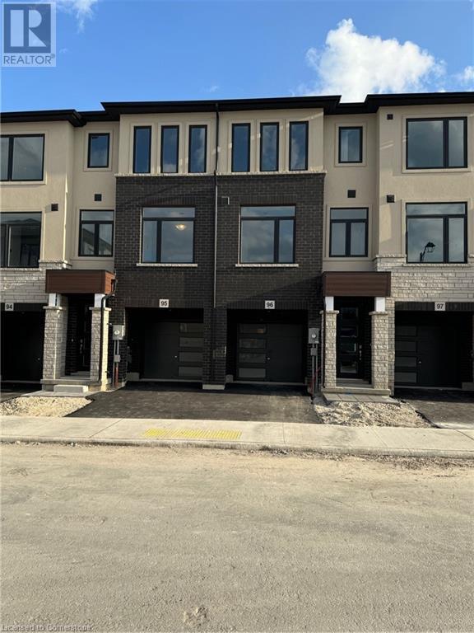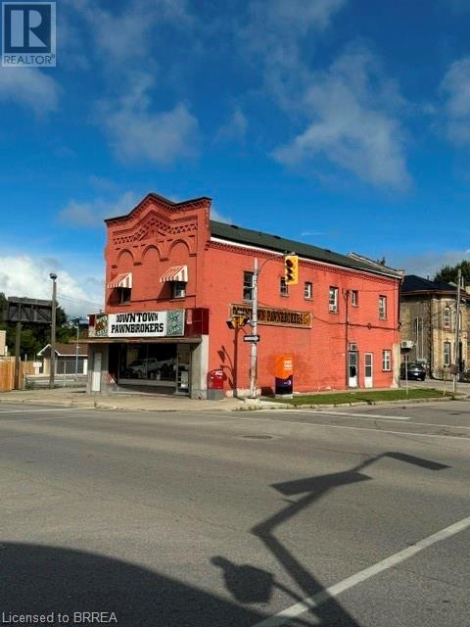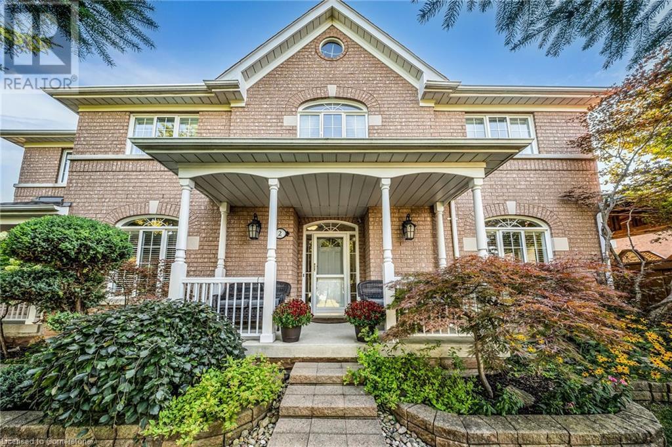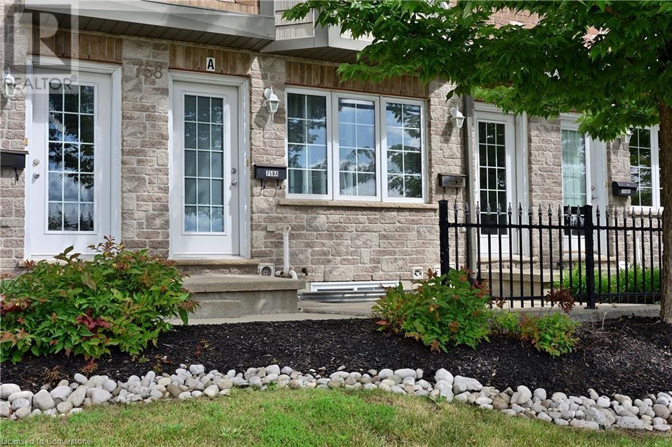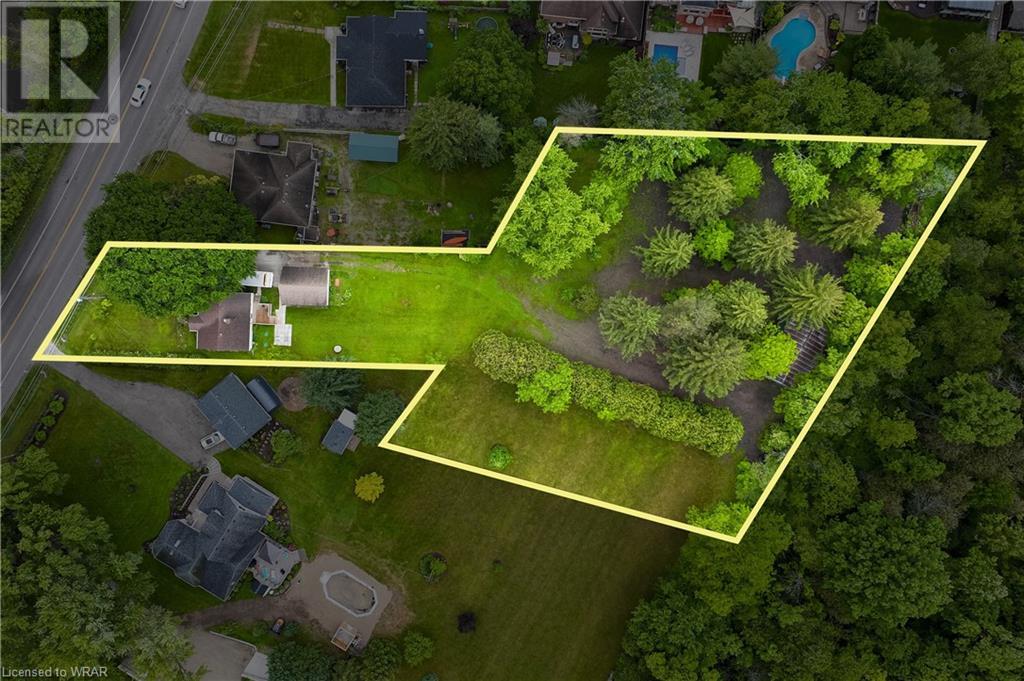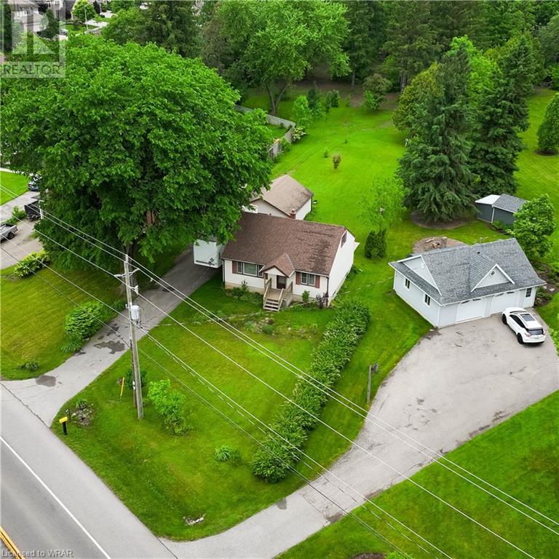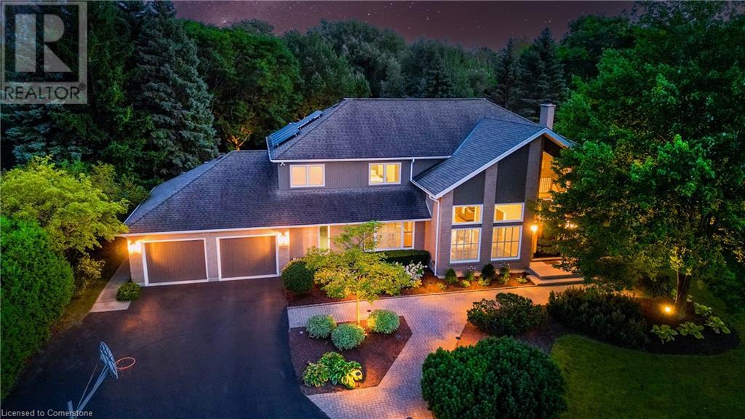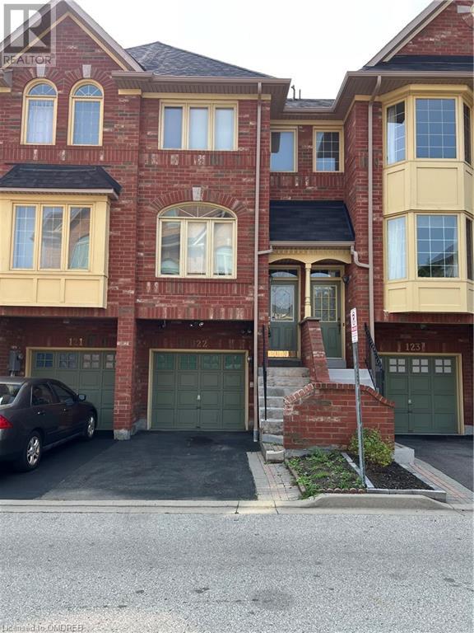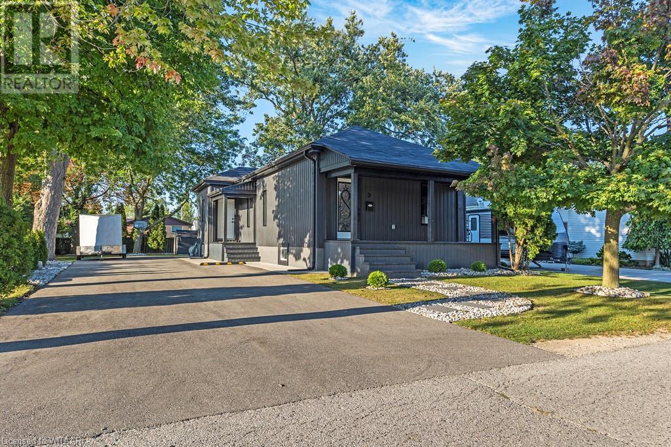A - 1324 Brydges Street
London, Ontario
ALL INCLUSIVE! Welcome to this renovated three-bedroom, main level unit featuring a spacious living room, cozy dining area, bright kitchen and four-piece washroom available for immediate occupancy. Conveniently located near parks, grocery stores, bus routes, shopping centers, highways, schools, the East Lions Community Centre, and the Western Fair District, this unit offers the perfect blend of comfort and convenience. Enjoy the convenience of in-suite laundry, central air for year-round comfort, a shared backyard for outdoor relaxation, and your own designated parking spot. (id:59646)
53 Emilie Street
Brantford, Ontario
Explore this beautifully updated 3-bedroom bungalow located in a delightful neighborhood. The home features a bright, inviting atmosphere with recent enhancements including new flooring, stainless steel appliances, refreshed kitchen cabinetry, new closets, elegant wainscoting, fresh paint, and a newer AC unit. The generous living and dining spaces are ideal for entertaining, while the adjacent kitchen is equipped with modern appliances, a subway tile backsplash, abundant cabinet space, and a charming view of the lovely backyard. From the sliding glass patio door off the kitchen, step into your private outdoor retreat, featuring a cozy deck and a detached garage. Bask in sunny afternoons on the deck, surrounded by fruit trees and the peaceful sounds of nature. The unfinished basement holds promise with a spacious laundry room and a small multi-purpose room currently used as an office. There's also plenty of room for additional storage. Seize the opportunity to make this wonderful home yours at an attractive price! (id:59646)
121 Dover Street
Waterloo, Ontario
Charming 1.5-Story Single-Family Home in Dover Street, Waterloo Welcome to this delightful 1.5-story single-family home offering a blend of comfort and convenience. The main floor features an open-concept kitchen and living room, ideal for both daily living and entertaining. You'll also find a cozy bedroom and a well-appointed bathroom on this level. At the rear of the house is a den or office with an outside entrance with its know separate heating and air conditioning wall unit that is 5 years old. Upstairs, there are two additional bedrooms, providing ample space for family or guests. This floor includes a rough-in for a second bathroom, offering potential for future customization to suit your needs. The finished basement adds even more living space with an extra bedroom, perfect for privacy or versatility. Completing the package is a single-car garage, providing convenient parking and storage. The High Efficient Gas furnace and central air-conditioning unit, are 5 years old. Located on Dover Street in Waterloo, this home combines a functional layout with potential for personalization and in home business setup. It’s a perfect opportunity to create a space that truly feels like home. (id:59646)
172 Independence Drive
Hamilton, Ontario
Over 1900 sqft of total finished space. Discover a delightful blend of comfort and convenience with this backsplit nestled in a highly coveted neighbourhood on Hamilton Mountain. As you step onto the welcoming front porch and through the front door, the inviting open-concept main floor greets you, showcasing hardwood floors in the living and dining room that guide you through the living spaces, crafted for gatherings and everyday living. The heart of the home features a kitchen equipped with stainless steel appliances including a dishwasher. The upper level offers three spacious bedrooms and a 4-piece bathroom with stone countertop. As you work your way down into the massive two-tiered basement, where a cozy gas fireplace sets the mood for relaxing evenings or spirited game nights. Ample room for a home office, den or play room. An additional 3-piece bathroom with stand up shower enhances the functionality of this versatile basement. Outside, the property offers convenient access from the garage to both the house and side yard. Driveway fits up to 4 cars. Featuring a newer furnace and updates to the roof, soffits, fascia and eaves completed in 2021. Located in a neighbourhood renowned for its family-friendly atmosphere, you'll enjoy close access to highways, and you're just a short distance to schools, shopping, restaurants and green spaces, making weekend outings effortless. Whether you're playhing host or enjoying quiet time, this home adapts. (id:59646)
479 George Street
Central Elgin (Port Stanley), Ontario
Tons of Development Potential on almost 3 acres of land in prime Port Stanley location. 423 feet of road frontage on George Street.Short walk to the Erie Rest Beach or downtown. Property currently has a parking lot that can accommodate 4 cars. This 3 bedroomhouse has underwent recent renovations including plumbing, electrical (200 amp upgraded service), kitchen and bath. Features mainfloor laundry. It offers tons of developable space in the basement for a granny suite or separate dwelling unit. Picturesque naturalviews of forest and wildlife from the escarpment are breathtaking and no worries about neighbors in the backyard (id:59646)
8633 30 Sideroad
Belwood, Ontario
Welcome to country living. Just under 10 acres of picturesque, treed property with a dug pond, walking trails, a horse barn and lots of lush gardens. Enjoy the beautiful views from the large windows of this two-storey 2 bed, 2 bath home, or while relaxing on the comfortable front porch. The raised family room features hardwood floors, wrap-around windows, vaulted ceiling, cozy wood stove and sliding doors leading to an elevated wrap-around deck. The kitchen is very functional and features a large pantry. An inviting open entry, main floor laundry, garage access and powder room round out the main floor amenities. Upstairs you will find a large primary bedroom (can be easily converted back to 2 smaller bedrooms) with great views of the property, as well as a second bedroom and a 4-piece bath. The upstairs hallway provides a great view into the family room. There is an attached double garage and plenty of parking in the circular drive for guests. (id:59646)
1688 Glenvista Drive
Oakville, Ontario
Nestled on one of Joshua Creek’s most sought-after streets, this charming family home boasts 3,720 sq ft of elegant living space on a premium, mature pie-shaped lot adjacent to serene greenspace. The backyard is a private oasis featuring a luxurious spa-like ambiance with an inground pool, hot tub, expansive terrace and a charming cedar pool hut. Inside, you'll find a spacious great room, a main floor office and soaring vaulted ceilings. Recent updates include new stainless-steel appliances, a custom front door (2021), roof (2013), windows (2011), furnace (2017), garage doors (2022), pool liner (2018) and driveway (2021). Additional highlights include 9-foot ceilings on the main floor, hardwood flooring and two inviting fireplaces. Ideally situated near top-rated schools, parks, walking trails and transit. This is a must-see! (id:59646)
2447 Chateau Common
Oakville, Ontario
Welcome to this executive townhome available for up to a six-month lease, situated on a premium oversized lot backing onto a lush ravine in Oakville's prestigious Bronte Creek neighbourhood. Part of an exclusive private enclave, the home boasts beautifully landscaped grounds, creating stunning curb appeal and a private backyard oasis. Offering over 3,300 sq. ft. of luxurious living space above grade, it includes a double car garage with inside entry. The interior features plank hardwood flooring throughout the main living areas, upper hall, and primary bedroom. The formal living room impresses with cathedral coffered ceilings and pot lights, while the dining room is enhanced with wainscoting, coffered ceilings, crown moulding, and pot lights. The family room with an upgraded cast stone mantle gas fireplace seamlessly opens to a modern 2-tone kitchen equipped with high-end stainless-steel appliances including a Wolf gas range, Sub-Zero fridge, wine fridge, Quartz counters, island with breakfast bar, and crown moulding. A sunlit breakfast area with garden door access leads to a private yard with a deck and patio surrounded by lush greenery. Oak stairs with wrought iron spindles lead to three spacious bedrooms, including a primary suite with a spa-like ensuite, and two additional bedrooms served by two full baths. Ideally located near schools, parks, trails, and amenities. (id:59646)
439 Athlone Avenue Unit# E8
Woodstock, Ontario
Stylish and affordable living at its finest. This open concept 1 bedroom condo is conveniently located near the 401, shopping and many amenities. You'll be impressed by the functional layout and design of this unit. Great for first time homeowners, investors or buyers looking to downsize. (id:59646)
10 Frances Street
Tillsonburg, Ontario
This 2 + 1 bedroom home is calling first-time buyers, the youthfully retired, or potential investors to renovate/update with your modern touch! The home features a spacious living room, oak kitchen cabinetry, and mostly all new windows. Living room enjoys a walk-out to a sun deck, barbeque, beautiful on ground pool and pet-friendly fully fenced backyard. (id:59646)
38 Riverside Drive W
Elmira, Ontario
Nestled in a well established area of Elmira, backing onto wooded green spaces, this well maintained and updated 3 bedroom home exudes character and comfort. Features include a beautifully appointed open concept kitchen and dining room, a generous front living room, a main floor bedroom or office, two upper bedrooms, a bright and fully finished basement, 2 bathrooms, a three season enclosed sunroom, a large private wrap-around deck with pergola, an attractive front porch, a separate man cave garage with wood stove, a beautifully enclosed pool-sized backyard, and so much more. Situated within walking distance to several shopping and dining options in downtown Elmira, yet far enough away from traffic to provide a quiet retreat-like feeling, and yet also close enough to the cities of Waterloo, Kitchener, and Guelph for all kinds of amenities, this home is perfect for active retirees or a growing young family. Book your appointment to see it today. You'll be glad you did. (id:59646)
75 Wolven Street
Port Rowan, Ontario
Build your dream home in the serene lakeside community of Port Rowan! Custom build your dream home on this magnificent building lot with panoramic view of Long Point Bay. This stunning building site includes a 20% common area ownership of the 2 acre picturesque waterfront parcel across the street, municipal address 94 Wolven Street; providing protected views and lake access. Municipal water and natural gas available. Small town lifestyle with a variety of amenities including shops, golf, a marina, several churches, cafe's and restaurants. Time to explore Ontario's South Coast offering award-winning wineries and breweries, eco-adventures, ziplining, world-class birding, walking/hiking/cycling trails, farmer's markets, shopping and world-class freshwater beaches. Retirement never looked better! Minutes to the white sandy beaches of Long Point. Experiencing nature to the fullest thanks to the Long Point Biosphere Reserve (A Unesco World Heritage Site), boating & fishing on Lake Erie. If you want experience a little culture than the Lighthouse Festival Theatre is a shore drive away in Port Dover; outdoor concerts at the Burning Kiln Winery at St. Williams. The history buffs will love Port Burwell with its Museum of Naval History - HMCS Ojibwa. The perfect active lifestyle for the young at heart, active retiree see what Ontario's South Coast has to offer. (id:59646)
17 Raleigh Street Unit# A
Brantford, Ontario
Renovated in 2023, new kitchen, new flooring throughout, painted, new light fixtures, 4 ceiling fans, new appliances, updated bathrooms! Spacious 4-bedroom, 1.5 bathroom townhome with quality finishes in a quiet area close to amenities. Bright, airy vibrant and stylish this will appeal to all young families. Move right in and make yourself at home! The kitchen was renovated in 2023, new cabinets, counter and backsplash, sink and taps plus new appliances. This great townhouse features a separate living room. Your backyard view from the living/dining room is absolutely amazing and tranquil. Main level patio doors lead to a wood deck BBQ's allowed, big yard (completely fenced) backing onto green space with a wooded escarpment in the rear and no neighbours behind. Have your morning coffee watching the birds, deer and wildlife. The upper floor offers a large primary bedroom with great closet space, three additional bedrooms, and an updated 4 piece bathroom with ensuite privilege. This easy to maintain, allergy free home is perfect for any young family. The basement has a full footprint with a new washer and dryer (2023), with high ceilings awaiting your person touch. Close to many amenities including schools, shopping, library, banks and bus routes, and the Grand River with its trail system for leisure time. (id:59646)
260 Sheldon Avenue N Unit# 208
Kitchener, Ontario
Welcome to beautiful Spruce Grove Condominiums. Situated on a mature tree lined street, this amenity filled building has everything you could hope for. In a quiet location of the building your balcony and bedrooms ensure privacy. This corner unit has been newly renovated with a brand new stunning kitchen and updated bathrooms. You can check some major items off of your wish list with quartz backsplash and countertops with gorgeous new stainless steel LG appliances. This suite has two bedrooms, two bathrooms, open concept kitchen and carpet free living. This functional layout offers endless potential. Enjoy all of the building amenities including large heated indoor swimming pool, sauna, exercise room, party room, games room and guest suite as well as beautifully manicured grounds complete with tennis/pickleball court. The well lit underground parking is secured by fob lock and video surveillance. This suite includes one owned underground parking space situated in a prime location. If you need additional spaces, they are available to rent for an additional monthly fee. Lockers are also available for rent. (id:59646)
299 Cundles Road E Unit# 304
Barrie, Ontario
Welcome to The Duckworth Condos! Discover convenience and comfort with this exceptionally located Condo! Right next to North Barrie Crossings Plaza, this prime location offers unparalleled access to many great amenities such as LA Fitness, Galaxy Cinema, shopping, and various restaurants; walking distance to schools and parks. With easy access to HWY 400, you will find Royal Victoria Hospital and Georgian College nearby, along with easy public transit options. This bright and spacious unit features two generous bedrooms, a large den perfect for a home office, and two full bathrooms. The open-concept living area flows into the Kitchen area, featuring stainless steel appliances and a large kitchen island. The living room leads directly to the sizable balcony. It is fantastic for checking the weather before going out and also relaxing with your favourite beverage and listening to the birds! The condo is thoughtfully upgraded with in-suite laundry and neutral colours throughout. The convenience of two owned outdoor parking spaces further enhances the low-maintenance lifestyle. Take advantage of this opportunity to live in a location where everything you need is just steps from your home! You will enjoy this relaxing lifestyle! Photos taken pretenant (id:59646)
404 King Street W Unit# 404
Kitchener, Ontario
Elevate your lifestyle in this exquisitely updated east-facing loft, nestled in one of Kitchener's most recognizable historic buildings at 404 King Street W. This immaculate unit showcases industrial architecture with soaring 14-foot ceilings and expansive windows that flood the space with natural light, offering a bright and inviting atmosphere.The heart of this home is a beautifully appointed kitchen equipped with stainless steel appliances, a granite countertop island with a breakfast bar, and a subway tile backsplash, recently enhanced with a new dishwasher and modern taps. The unit features a new heating and cooling system installed in 2022 . Situated just steps from excellent transit options, this location is a commuter’s dream. Additionally, the loft is in close proximity to Google offices and world-class coworking spaces, making it ideal for professionals. Residents also enjoy premium building amenities including access to a rooftop patio with sweeping cityscape views and a communal barbecue area—perfect for entertaining.Unit 404 at 404 King Street W is a rare opportunity to own a piece of Kitchener’s vibrant history, now equipped with all the conveniences of modern urban living. Whether you’re a first-time homebuyer or a seasoned investor, this loft promises an unmatched living experience in the heart of downtown Kitchener. (id:59646)
974 North Shore Boulevard W
Burlington, Ontario
Discover Unparalleled Luxury In This Exquisite, Custom-built Home Nestled In The Prestigious Lasalle Neighbourhood Of Burlington, Mere Steps From The Tranquil Shores Of Lake Ontario. Every Detail Of This Property Exudes Opulence And Sophistication, Meticulously Crafted With The Highest Standards Of Luxury Living. Enhanced By Extensive Millwork And Grand Oversized Windows, The Home Radiates Elegance And Charm Throughout Its Spacious Rooms, Graced By 9-foot Ceilings On Both The Main And Second Floors. The Gourmet Kitchen Is A Masterpiece, Boasting Top-of-the-line Panel Appliances And A Convenient Walk-in Pantry, Tailored For Culinary Aficionados. Upstairs, Four Expansive Bedrooms Offer Bespoke Walk-in Closets And Private Bathrooms, Featuring Sleek Glass Showers And Indulgent Soaking Tubs. The Lower Level Extends The Home's Allure With A Plush Bedroom, Versatile Den, Full 4-piece Bathroom, Dedicated Gym Area, And A Dynamic Recreation Room. Outside, The Enchanting Outdoor Living Space Is Designed For Entertainment And Relaxation, Showcasing A Napoleon Barbecue (Included In The Sale) And An Inviting Pioneer Pool Surrounded By Contemporary Landscaping, A Newly Installed Fence, And Lush Greenery. Positioned Ideally Near Lake Ontario, Parks, Scenic Trails, The Marina, Downtown Burlington, Upscale Shopping Districts, Renowned Schools, And Convenient Access To The Go Train, This Property Offers A Rare Opportunity For Discerning Buyers Seeking Unparalleled Luxury Living In Burlington. (id:59646)
14 Elgin Street W
Norwich, Ontario
This home is looking for a new family to fill it with fun and laughter!! It offers 4 bedrooms and 2 full bathrooms. Large room sizes so there is lots of room for you and friends to gather and make memories here. Some unique features, exposed brick walls, hand painted stairs & high ceilings in the kitchen/den area. Two sets of patio door leading out to the back yard. Balcony off the primary bedroom to watch the stars at night or to enjoy a quiet morning coffee. The back yard will be where you want to spend those beautiful summer days around the inground pool, new liner and safety cover Sept 2023. There are 2 sheds in the yard, one is used to store the pool equipment, the other is a storage shed. Close to all amenities in town and only 20 minutes to Woodstock, Tillsonburg and the 401/403 to other major centers. List of improvements in documents. (id:59646)
5944 Eighth Line
Hillsburgh, Ontario
Dreaming about raising a family on a homestead? With 5 bedrooms, 3.5 baths + 36 acres, imagine the possibilities! Approaching the 2500 sqft home, up the long driveway, you will pass 3 spring-fed ponds, perfect for swimming, fishing for trout, watching the koi or skating. The original farmhouse, built in 1886, received an addition in 2018, but still maintains its farmhouse character, down to the swing on the wraparound porch. The slate floored foyer has a built-in bench to help keep everyone organized + conveniently a 2-pc bath is close by. They say the kitchen is the heart of the home, now imagine baking a pie from your own apples in the gas oven, cooking a breakfast with eggs from your chickens or hosting a farm-to-table dinner. Grab a book from the built-in shelves in the bright living room + cozy up on the window seat or beside the woodstove. Kiddos can watch a movie in the spacious family room, while you are working from the main floor office. Upstairs, the kids have 4 bedrooms to choose from + a stunning 5-pc bath to share. The upper office could double as a nursery, w laundry across the hall + the primary suite beside. Retreat to the large primary bedroom, with it's huge w/i closet + 4-pc ensuite. The basement is partially finished w a separate entrance, rec room, 3-pc bath + laundry, so your kids will never want to leave! Outside just gets better. Soak in the hot tub, have a campfire, walk the trails through the pine forest, toboggan down the hill, camp in the woods or put in that pool you have been longing for. Store your toys in the heated + insulated 3-bay garage, with a loft for future jam sessions or maybe even living space. Horses welcome! With 6 paddocks, a sand ring, an original stone barn w 200 amps + 2 frost-free taps + a 7 box stall stable, the sky is the limit for options! Walking distance to Hillsburgh, groceries + park, minutes to Erin + the Elora-Cataract Trail, you can have the best of country living, with all of the amenities you need. (id:59646)
5944 Eighth Line
Hillsburgh, Ontario
Dreaming about raising a family on a homestead? With 5 bedrooms, 3.5 baths + 36 acres, imagine the possibilities! Approaching the 2500 sqft home, up the long driveway, you will pass 3 spring-fed ponds, perfect for swimming, fishing for trout, watching the koi or skating. The original farmhouse, built in 1886, received an addition in 2018, but still maintains its farmhouse character, down to the swing on the wraparound porch. The slate floored foyer has a built-in bench to help keep everyone organized + conveniently a 2-pc bath is close by. They say the kitchen is the heart of the home, now imagine baking a pie from your own apples in the gas oven, cooking a breakfast with eggs from your chickens or hosting a farm-to-table dinner. Grab a book from the built-in shelves in the bright living room + cozy up on the window seat or beside the woodstove. Kiddos can watch a movie in the spacious family room, while you are working from the main floor office. Upstairs, the kids have 4 bedrooms to choose from + a stunning 5-pc bath to share. The upper office could double as a nursery, w laundry across the hall + the primary suite beside. Retreat to the large primary bedroom, with it's huge w/i closet + 4-pc ensuite. The basement is partially finished w a separate entrance, rec room, 3-pc bath + laundry, so your kids will never want to leave! Outside just gets better. Soak in the hot tub, have a campfire, walk the trails through the pine forest, toboggan down the hill, camp in the woods or put in that pool you have been longing for. Store your toys in the heated + insulated 3-bay garage, with a loft for future jam sessions or maybe even living space. Horses welcome! With 6 paddocks, a sand ring, an original stone barn w 200 amps + 2 frost-free taps + a 7 box stall stable, the sky is the limit for options! Walking distance to Hillsburgh, groceries + park, minutes to Erin + the Elora-Cataract Trail, you can have the best of country living, with all of the amenities you need. (id:59646)
225400 Southgate Road 22 Road
Dundalk, Ontario
Welcome to rural paradise at an affordable price. Usually you can only find one or the other at this price, Land or House... This is the whole package. The property is just shy of 7 acres and features a gorgeous pond with your own personal beach and doubles as an ice rink in the winter. Have you ever considered homesteading or a couple chickens, maybe building a nice big garage/shop? Or just some space to sprawl out and enjoy the Quiet... this property is true to one of a kind. The seller has invested a very tasteful renovation to the entire house bringing it up to date. New kitchen, new bathroom, new flooring, new lighting, new deck and more. Just turn the key and settle in. Opportunities like this one only present themselves once and a while... let's get you packing. (id:59646)
155 Equestrian Way Unit# 96
Cambridge, Ontario
Welcome to this modern style beautiful 3 bedroom plus Den with lots of upgrades and ready to move-in luxurious town. This 3-bedroom with Den on main floor and 4-bathroom home offers a great value to your family! Main floor offers a Den which can be utilized as home office or entertainment room with powder room and access to beautiful backyard. 2nd floor is complete open concept style from the Kitchen that includes an eat-in area, hard countertops, lots of cabinets, stunning island, upgraded SS appliances, big living room and additional powder room. 3rd floor offers Primary bedroom with upgraded En-suite and walk-in closest along with 2 other decent sized bedrooms. Beautiful exterior makes it looking more attractive. Amenities, highway and schools are closed by. Do not miss it!! (id:59646)
2262 Ridge Landing
Oakville, Ontario
Wonderful upgraded, spacious and sundrenched 3 bedroom home in a family inspired and desired West Oak trails area comes complete with stunning kitchen, finished basement, private yard, parking for 2 cars, open concept floor plan, three large bedrooms, stainless steel appliances, gas fireplace and much more. Fabulous area close to every possible amenity. Enjoy space, location and quality of life! Available as of September 1, 2024 just in time for the school year! Make the move and enjoy! (id:59646)
42 Hunter Way
Brantford, Ontario
A Perfect Family Home in a Great Neighbourhood! This beautiful 5 bedroom, 4 bathroom home with a double garage and a wrap around covered front porch where you can relax with your morning coffee has 2,797sq.ft. above-grade plus a finished basement featuring an inviting entrance for greeting your guests, a spacious living room/dining room combo with hardwood flooring, a bright and airy family room that will be great for entertaining with a vaulted ceiling and an abundance of natural light through all the windows, a gas fireplace, and its open to a gorgeous eat-in kitchen featuring granite countertops, a moveable island with a granite counter, built-in appliances, attractive backsplash, under cabinet lighting, and an oversized patio door that leads out to the deck and patio where you can enjoy summer barbecues with family and friends in the beautifully landscaped and very private backyard that has mature trees and gardens, an immaculate 2pc bathroom, and a mudroom with a convenient main floor laundry room round out the main level. Upstairs boasts huge bedrooms with the master bedroom enjoying a private 5pc. ensuite bathroom that has double sinks with another modern granite countertop, a separate soaker tub, and a tiled walk-in shower with a glass door, and there's also a large walk-in closet with built-in closet organizers, and a pristine 4pc. bathroom that completes the upper level. Head downstairs to the finished basement where you'll find a cozy recreation room for family movie night, an immaculate 3pc. bathroom with tile flooring and a walk-in shower, a workshop area that has a workbench, and plenty of storage space. Recent updates include a new hi-efficiency furnace in 2022, new central air in 2022, new windows in 2021, new front door in 2022, new roof shingles in 2016, and more. Pride of ownership shines in this impressive move-in ready home that sits in an excellent West Brant neighbourhood that’s close to parks, schools, walking/biking trails, and shopping. (id:59646)
342 Colborne Street
Brantford, Ontario
Attention investors! Development Opportunity!! Fully leased 2 story building with 1 store front unit and 4 - 1 bedroom apartment units located in one of Brantford's busiest intensification corridors. Turnkey investment opportunity with C3-6 Zoning. Roof was replaced in 2015, new boiler in 2017 and exterior brick pointed/parged in 2023. Close to Laurier University and highway access. Walking distance to most amenities. Financials available with valid offer. (id:59646)
170 Water Street N Unit# 410
Cambridge, Ontario
Condo living at it's finest! This very well-maintained unit features 1 bedroom with good sized closet and large window to allow lots of natural light in, 1 bath, in-suite laundry with stacked washer/dryer. Open kitchen and living room with sliders to the balcony to enjoy your morning coffee. Granite counters in kitchen and appliances included. The rooftop area allows you to BBQ and sit in the sun during the summertime. There is also a gym and a separate party room with a bar and fireplace for your family and friends to gather. Need a place for a friend overnight? No problem! There is a separate guest suite for visitors to rent for the night for only $60. Good size storage locker (7.6 x 3 x 6.5). This building is very quiet and secure. Outside is a wonderful courtyard garden with access to the path along the river for a lovely walk. Condo fee of $550 includes water, heat, building maintenance & insurance, C/A, common elements, ground maintenance/landscaping, parking, and snow removal. (id:59646)
20 Westmount Road W Unit# 1
Kitchener, Ontario
Unlike anything else, you have to check this out! Affordable End Unit Townhome with DOUBLE Car Garage! This exclusive 2 bedroom condo is the perfect first step on the property ladder! Gorgeous kitchen with center island overlooking the family room with loads of natural light! There is even a private nook perfect for that home office! The added bonus is the TWO private balconies on both levels - yes, BBQ's are permitted! Upstairs are the 2 bedrooms, including the oversized primary retreat and main bath! BUT WAIT, there is even more space downstairs! The possibilities here are endless! Games/Media room, Gym or self contained in-law suite? You decide! Book your private showing and make this home your own today! (id:59646)
30 Kestrel Street
Kitchener, Ontario
This stunning family residence is located in one of Kitchener's most desired residential neighborhoods, Kiwanis Park. Enjoy living in luxury with over 3000 sq ft above grade living space, a 2-storey entrance and ample natural light through out. This home is completely carpet free, has hardwood floors through out and boasts 5 spacious bedrooms and 5 baths! Main floor features a generous Kitchen with maple cabinets and granite counters, both Dining room and Breakfast area have walk outs to the wrap around deck. Beautiful Bay window in the open concept Living room, Fireplace in the generous size Family room which also has display shelves, inside entry from Garage, main level Powder room and ample storage space through out. This spectacular space is ideal for potential in-law set up. Upper level is clad in hardwood floors and proves to be the perfect living space. Walk into your Primary Bedroom thru double doors and discover generous sitting space, 2 walk-in closets and a luxury 5pc Ensuite. Each room boasts their own unique features like a jack-n-jill bathroom shared by 2 bedrooms, a bay window in another room, a walk-out to balcony and a 4pc Ensuite in yet another room! If that wasn't enough, live in comfort with a laundry room right on this upper floor! Enjoy entertaining in spacious, fully fenced backyard with a large wrap around deck, gazebo and shed. Surrounded by parks and lush greenlands, this home is a mere minutes away from the Grand River. What are you waiting for, call to book a private showing today. (id:59646)
196 Brewery Street Unit# 7
Baden, Ontario
Welcome home to 196 Brewery St. in the quaint little town of Baden. This 3 bedroom, 2.5 bathroom home is perfect for first-time buyers, or those looking to downsize. Some great features include 9 foot main floor ceilings, open concept living room, large principal bedroom with ensuite with 2 closets (1 walk-in and 1 standard) and so much more! Step out into your backyard and relax on the deck or have a BBQ with your friends and family all while enjoying some peace and quiet. Out front you'll find enough parking for 2 cars in the driveway and one in the garage. The unfinished basement has a 3 piece bath roughed-in and is awaiting your final touch to make it your own! You're just steps away from local shops, cafes, and great schools. Plus, with easy access to major highways, you're just a quick drive to (id:59646)
575 Hummingbird Crescent
Woodstock, Ontario
** Excellent for an investor as both semi's (575 & 577 Hummingbird Dr ) are for sale...live in one unit and rent out the other ** Quality built Large 4Lvl Multi Split Semi, 2 Bedrooms + Den (with closet), Sgl Garage with auto opener (as-is).Upon entry, you will see this home is quality built. Beautiful Living Room featuring a hardwood mantled gas Fireplace. Six steps up leads to the large Kitchen with corner pantry and appliances (all as-is), large Dining Room with patio doors to the Deck. Generous size Primary Bdrm with walk-in closet and cheater door to the4pc Bath, plus, nice size Den with closet. All wet areas feature quality tile floors, carpet on stairs, and laminate floors in other finished rooms. Lower level has a huge Rec.Room, Bdrm, 3pc Bath (shower) &Laundry/Utility room combo. Basement features a Bonus unfinished room with lots of space for storage and water softener (as-is). Quality built home. Close to all levels of schools, shopping, parks, Pittoch Lake, Toyota Manufacturing and only minutes from Hwy 401. With 2,000sqft of finished space, this home is ready for you!. (id:59646)
2 Pilgrim Place
Brampton, Ontario
Discover this elegant 4 bed, 3 bath, two-story home, perfectly situated on a large corner lot with stunning, meticulously landscaped grounds featuring mature trees and lush greenery. The charming covered porch provides a serene view of the oasis-like backyard, creating a perfect spot to unwind and enjoy the beauty of your surroundings. Step inside to experience classic features and generous spaces that cater to every need. The formal dining room and eat-in kitchen are ideal for hosting dinner parties or casual family meals. A refined sitting room offers a place for quiet conversations, while a more relaxed living room provides a comfortable space for gatherings and entertainment. With ample room for hosting guests or enjoying cozy family time, this home is designed for both comfort and style. Nestled in a quiet, family-friendly neighborhood, this home offers the best of both worlds: tranquility and convenience. Surrounded by beautiful parks, it's a peaceful retreat, yet only a short distance from the amenities of Bovaird, providing easy access to shopping, dining, and more. A huge unfinished basement offers a blank canvas, ready for your finishing touches—whether you envision a home gym, additional living space, or a play area for the kids. If you’re looking for a home that combines classic elegance, modern convenience, and a superb location, look no further. Book your showing today and experience all that this exceptional property has to offer! (id:59646)
66 Schweitzer Street
Kitchener, Ontario
Beautiful updated bungalow on an 82 ft wide lot close to the grand river. The main floor has an open concept kitchen, dining and great rooms, 3 large bedrooms, with the primary having an ensuite and walk in closet. The kitchen has an abundance of cupboard and counter space as well as an island that will seat three. The great room can hold the whole family for those special occasions. It has a vaulted ceiling, large windows and a walk out to a 26 x 19 ft covered deck. Downstairs you have another large bedroom with an ensuite, an office and the fourth bathroom. A walk up exit as well which makes the basement great for an inlaw setup or a rental unit. A detached single garage, 24 x 15 ft, has a 70 amp service, is heated and air conditioned. There is also a bathroom rough in. Off the back of the garage is a 15 x 10 ft shed. On hot days you can enjoy the 15 ft above ground pool. The owner's have updated the house, put on an addition and built the garage. Pride of ownership is definitely noticed throughout. (id:59646)
17 Echo Villa Avenue
Brantford, Ontario
Charming Arts & Crafts Oasis with Pool - Your Dream Home Awaits! Discover timeless elegance at 17 Echo Villa Avenue, a lovingly maintained Arts & Crafts gem offering the perfect blend of classic charm and modern comfort. Key Features: Picturesque setting on a quiet, sought-after street Spacious 3-bedroom layout with large master suite Gleaming hardwood floors in living and dining areas Natural wood trim throughout, showcasing exquisite craftsmanship Cozy recreation room and half bath in basement Refreshing 5-foot deep inground pool Sprawling 220-foot deep backyard - a private paradise! Highlights: Relax on the classic front porch on warm summer evenings Entertain in style with a dining room overlooking the pool and yard Enjoy updated windows (2005) for improved energy efficiency Experience the perfect fusion of historic beauty and modern conveniences Imagine summer gatherings by the pool, quiet mornings on your charming porch, and the warmth of natural wood surrounding you in every room. This rare find combines architectural character with the space and amenities today's families crave. Don't miss this opportunity to own a piece of architectural history with all the comforts of modern living. Side door from driveway could lead to potential in law suite. (id:59646)
64 Benton Street Unit# 503
Kitchener, Ontario
Ideal for couples, professionals or those looking to invest in the rapidly expanding downtown core, this fully renovated unit is perfect for you. Every single corner of this unit has just been renovated with high-end finishes. Conveniently located near the Innovation District you are next to restaurants, shopping and major employers- Google, The Tannery and many more. Enjoy the short walk to Victoria Park and the Kitchener Market. The Health Sciences Campus of University of Waterloo and Conestoga College at Market Square are also close by so if you have a student attending school, this opportunity is the perfect replacement for student housing or renting. The LRT Hub, Via Rail and Highway 7/8 access are minutes away so the convenience of location can’t be beat. This unit features a scenic view of historic churches and city scape which you can enjoy from your balcony, and beautiful large bright windows. (id:59646)
758 Bleams Road Unit# A
Kitchener, Ontario
Nestled in the sought-after Country Hills area of Kitchener, this charming 1-bedroom, 1-bathroom townhome is ideally positioned on the ground floor, and is complete with a private garage. The kitchen is equipped with sleek cabinetry, newer stainless steel appliances and a convenient breakfast bar. The living room features newer flooring and large windows that create an inviting and cozy space. The sizeable bedroom, 3-piece bathroom with a tiled shower and a practical new, stacked washer-dryer set round out the comforts of this cozy condo. Additional perks include direct access from the garage and exclusive-to-you front patio. This pet friendly home benefits from extremely low condominium fees and is situated within walking distance to a variety of popular local amenities, including grocery stores, restaurants and shopping. Its prime location offers easy access to Conestoga College, as well as easy connections to the expressway and Highway 401 ensuring a smooth commute to pretty much anywhere. You will definitely enjoy the numerous walking paths and parks that Huron Natural area has to offer. This townhome could be the perfect match for you! (id:59646)
16 Snyder Avenue N
Elmira, Ontario
Pride of ownership is evident! Meticulously maintained inside & out! Original sidesplit built in 1963 with an addition added (possibly in 1998). Located near the downtown area & within walking distance to schools & rec centre. Wonderful main floor family room w/cathedral ceiling, gas fireplace & walkout to a private patio area w/pergola. The family room is open to the kitchen area, making it an open concept. Formal dining room w/bay window, crown moulding & decorative pillar. Up a few stairs to the bedrooms. Presently the primary bedroom has been increased in size by having a wall removed into what was a third bedroom. This wall could easily be installed again creating 3 bedrooms upstairs. The bedrooms have hardwood flooring. An updated 4 piece bathroom w/ceramic tile floor. Down a few stairs from the main floor, there is the laundry area, storage/utility room, 3 piece bathroom & another bedroom w/large windows and built-in cabinetry. There is access to a large crawl space under the main floor from the laundry area - great storage or play area for children! When the addition was added, it has a full basement below which is spacious rec room. A single garage was added (possibly in 1990). Composite front porch. Replacement windows. Furnace & central air conditioner (2018). Serene landscaping with lovely gardens & a pond w/waterfall. Very private rear yard. Garden shed. You won't be disappointed! (id:59646)
1642 Sawmill Road
Conestogo, Ontario
Incredible potential to build your dream home in the beautiful community of Conestogo! The 1.5 story home sits on a 1.246 acre wooded lot, backs onto green space, and fronts on the Grand River. This property offers the perfect blend of rural tranquility and urban convenience. Minutes from Waterloo, the Conestoga Golf Course, a Grand River access point, and serene walking trails, this location has something for everyone. In addition, there is a two story 24'x40' drive shed and a detached two car garage. These highly desirable properties are becoming more and more rare so don't miss your chance to craft your own slice of paradise just outside of Waterloo. (id:59646)
1642 Sawmill Road
Conestogo, Ontario
Incredible potential to build your dream home in the beautiful hamlet of Conestogo surrounded by mature trees. This property backs onto green space and fronts on the Grand River, only minutes from Waterloo it offers the perfect blend of rural tranquility and urban convenience. The nearby Conestoga Golf Course, Grand River access point, and serene walking trails, this location has something for everyone. Sitting on a manicured one and a quarter acre treed lot that extends a whopping 404 ft back from the road; this is an excellent opportunity to build that dream home you've been imagining. The two-story 24x40 foot drive shed and the detached two-car garage provide practical spaces for storing tools and toys alike. With septic tanks updated in 2017, natural gas hook up, and a 125' drilled well you're off to a great start transforming this property to suit your needs. These highly desirable properties are becoming more and more rare so don't miss your chance to craft your own slice of paradise just outside of Waterloo. (id:59646)
127 Mill Street
Kitchener, Ontario
This legal duplex with R-2 zoning is the property you've been waiting for! A stunning, solid brick home, it’s ideally situated within walking distance of St. Mary's Hospital, bus and LRT stations, and all the vibrant amenities of Downtown Kitchener. Both units have been beautifully renovated. The property features a spacious 3-bedroom apartment on the second level, which includes three bright bedrooms (one currently used as a living room), a dining room, kitchen, and a 4-piece bathroom. The main level hosts a cozy 1-bedroom apartment with a 3-piece bathroom and an open-concept kitchen, dining, and living area. The large backyard is perfect for family gatherings, and there's ample parking with space for up to 4 cars in the garage and driveway. Above the garage, you’ll find an additional space that could serve as a workshop or be converted into a charming office with its own deck. With potential to add a third unit in the basement, this property offers endless possibilities. Whether you're looking to live in one unit and rent out the other or seeking a lucrative investment property, this is a fantastic addition to any real estate portfolio! (id:59646)
587 Manorwood Court
Waterloo, Ontario
Colonial Acres! Fabulous estate lot with dimensions of 115 x 235 feet is .620 of an acre backing on heavily treed Anndale Park. No immediate neighbours behind. The photos really showcase the yard details plus emphasis the depth & seasonal maturity of the majestic trees on this property. Ready for a family looking for a spacious home on an above average amazing lot on a low traffic court. Built by distinguished builder Richard Frede, the house has about 5,300 square feet finished on three levels so everyone can enjoy their own space. The established yard is fabulous for entertaining with a hot tub, inground heated pool, and oversized gazebo all ready for casual gatherings. Inside, the front eastern to rear western exposures fill the house daily with natural light through multiple windows. When you first enter, you will be drawn to the lush deep yard through the wall-to-wall windows across the back of the house. The upper level offers 4 bedrooms, two with ensuite bathrooms plus a guest bathroom. Relax in the updated spa like primary 5 pc ensuite with heated floor. Convenient is a 3 pc bathroom off the main floor laundry and mudroom for pool enthusiasts to change and for your dog when it needs a handy bath. The hub of the house is the modern kitchen that the chef in the family will love making meals in with a bonus walk-in pantry. Don't miss the main floor Office if you need to work from home. Basement features include a Recreation room with screen & projector, 5th guest bedroom, dedicated gym space, additional storage plus a direct access stairwell to the oversized double garage. Looking for a green feature? The solar panels on the roof offer a yearly income as a bonus. Highly rated schools plus internationally known Universities & College are minutes away. Experience the close amenities of Conestoga Mall with the ION light rail stop, Expressway access, Grey Silo Golf Course, RIM Park Recreational Centre, East Branch Library plus more to explore. (id:59646)
1168 Arena Road Unit# 122
Mississauga, Ontario
Well Maintained, Bright & Spacious 3 Bedroom Townhouse located in a family friendly area of Applewood Mississauga. Close To Grocery Store, Tim Horton & Shopping Center's And Other Amenities. Walk To Bus Stop, Finished Basement With W/O To Backyard And Garage, Walking Distance To Schools, Community Swimming Pool, Grocery Stores And Close to Go Station, Subway Station, Hwys. Kitchen W/O TO Sundeck. (id:59646)
6795 11th Line
Alliston, Ontario
Private Oasis And Commuter Conveniences in the Century Home StillMeadow that could be the setting for your family's next chapter. Calling all large families, homesteaders, home office workers, home schoolers, serious gardeners, and just folks who love a wide open spaces indoors and out! This updated 4-bedroom Century Home features multiple balconies and decks galore, spacious high ceilings, hardwood floors, solid wood doors, tall baseboards and wide trim. The sparkling country kitchen with impressive stainless appliances and new quartz counters enjoys a massive adjoining laundry and pantry like you've never seen. The main floor bath is aside an adjoining mudroom for an out-of-sight family of boots and shoes. The classic formal dining and living room are supplemented by a main floor office and a den with sunny south-facing bay window. Four large classic bedrooms and second-floor storm-watcher's dream covered balcony to boot! Sellers have JUST added a brand new septic system, a brand new well pressure tank and a brand new filtration system using ultraviolet light. On the acreage, enjoy multiple raised bed gardens, a chicken coop ready for your birds, a small greenhouse, and a new insulated and powered shop. There is so much to this home; it has to be seen. So many places to hang out inside and out and views for miles in all directions. Enjoy the quiet of a side-road and the commuter convenience of less than ten minutes to Alliston, Beeton or Tottenham, under 30 minutes to the #400, Bradford, Orangeville, Bolton and under an hour to Barrie, Wasaga Beach and the Toronto Airport. Outdoors, enjoy the acre with plenty of raised bed gardens including 150 strawberry plants, apple trees, wild raspberries and wild asparagus and herbs, chicken coop, a small greenhouse, and a brand new detached, insulated and powered shop. (id:59646)
3 Mary Street E
St. Thomas, Ontario
This charming bungalow is newly renovated from top to bottom. The main floor features 2 spacious bedrooms, a large living room area, beautiful 4-piece bathroom and gorgeous kitchen, as well as main floor laundry. The finished lower level features an additional kitchen, 3pc bathroom as well as a laundry. Many updates throughout including furnace, central air, roof, windows and vinyl siding. All there is left to do is move in! The exterior features a large driveway with ample parking, 2 sheds in the spacious back-yard and covered rear patio for those private morning coffees. Mature trees provide privacy and shade as you enjoy your backyard. This is a must-see home. (id:59646)
407-409 Main Street W
Grimsby, Ontario
An exceptional investment opportunity for developers,builders & investors 5.10 acres land Commercial/Residence With 2 Apts,Situated in the heart of the picturesque town of Grimsby.Property is perfect for savvy investors,developers or business owners seeking to capitalize on the growing demand for real estate in this thriving area.High visibility location offers easy access to the QEW,Go station,Shopping Centres,Costco,Go Car Pool,connecting you to the Greater Toronto Area & the Niagara Region.The property is surrounded by a mix of residential,commercial, and retail developments,making it an ideal location for a variety of uses with significant frontage 171 ft,providing ample space and flexibility for future development.Permitted uses single dwellings, institutional use, home occupation & home industries, bed & breakfast, model home/showroom/office and sales outlet,conference centre,religious institution & more.This property is perfectly positioned to take advantage of that growth. With the property's flexible zoning, you have the opportunity to explore various uses, including commercial,retail,office,or development. Grimsby is an up-and-coming area with increasing demand for both residential and commercial spaces. VTB Available. (id:59646)
375 King Street N Unit# 102
Waterloo, Ontario
OFFERS ANYTIME! All-inclusive (including utilities) with condo fees!! Experience unparalleled convenience with this rare opportunity to own a main floor 2 bedroom, 1 bathroom unit featuring an oversized terrace. Step directly from your home into the vibrant surroundings of this prime location. Say goodbye to mobility concerns simply park your scooter right at your door! And for pet owners, no more late-night elevator trips in pajamas your furry friend can easily access outdoor space. With a secure building entrance, you can screen visitors before granting access. The spacious entryway offers ample room for winter gear, with additional storage in the closet. The main living area boasts high-quality flooring, providing the perfect canvas for your furniture arrangements. The dining area, illuminated by a large window, seamlessly transitions into the living and kitchen spaces, facilitating an abundance of natural light ideal for entertaining. The kitchen is designed for both style and functionality, featuring updated cabinets, tile backsplash, countertops, and stainless steel appliances. Continue down the hall to discover the second bedroom offering ample space for children or guests. At the end of the hall awaits the master bedroom, complete with a surprising walk-in closet for added storage convenience. Each room boasts large windows, enhancing the bright and airy atmosphere. The updated bathroom features a beautiful tile shower surround, while the adjacent laundry room allows for discreet organization of household chores. Utilities are included in monthly fee. Additional amenities include underground parking, a car wash bay, indoor pool, exercise facilities, games room, and party rooms, ensuring all your needs for carefree living are met. Say hello to a lifestyle of ease and comfort schedule your viewing today! (id:59646)
137 Concession Street
Cambridge, Ontario
This three unit property will be vacant for a new buyer to set their own market rents! Two 2-bedroom units and one 1-bedroom unit, coin-laundry, and lots of parking. The basement unit is fully renovated top to bottom with a new kitchen and bathroom, new flooring, trim, and baseboards. Market rents should bring you an easy $5500 a month or more! This property is 212 feet deep and has great potential to build a larger house or add tiny-homes to the rear. Development potential for this property. Great opportunity to live in one unit and have two tenants pay your mortgage! (id:59646)
1 Cant Avenue
Cambridge, Ontario
Triplex in west Galt close to U of W campus and the Gaslight District. Lots of parking, large back yard, and great tenants! Fully occupied units consist of one 2-bedroom and two 1-bedroom units. Tenants pay their own hydro and the 2-bedroom pays their own heat. Tenants are all month to month longer term tenants. Great property to live in one unit while renting out the others to pay your mortgage! (id:59646)
30 George Street S Unit# 209
Cambridge, Ontario
Beautiful brand new 1 bedroom apartment available for immediate occupancy! Welcome to 30 George St. S, situated perfectly in the Gaslight District of Cambridge, steps away from Historical Old Galt, The Grand River & all amenities! Stylish, open concept unit with over 650 square feet of living space, with luxury vinyl planks, quartz countertops, in-suite laundry and a 50 square foot South-facing terrace, perfect for enjoying the summer weather! Features included in rent are one parking spot, water, heat, A/C, secure bike storage, 24/7 building security monitoring and one parking spot. This fantastic location in The West Galt area is a perfect blend of modern and historic, with industrial buildings converted into chic spaces that house some of the most charming local businesses in the Region. The atmosphere is effortlessly cool and it's easy to see why this is considered the Heart of Cambridge. Within walking distance to the Gaslight District, supermarkets, library, lush parks, bakeries, coffee shops, restaurants, fitness centre, public transit, schools and much more. Don't Delay, book your showing before these units are leased! (id:59646)










