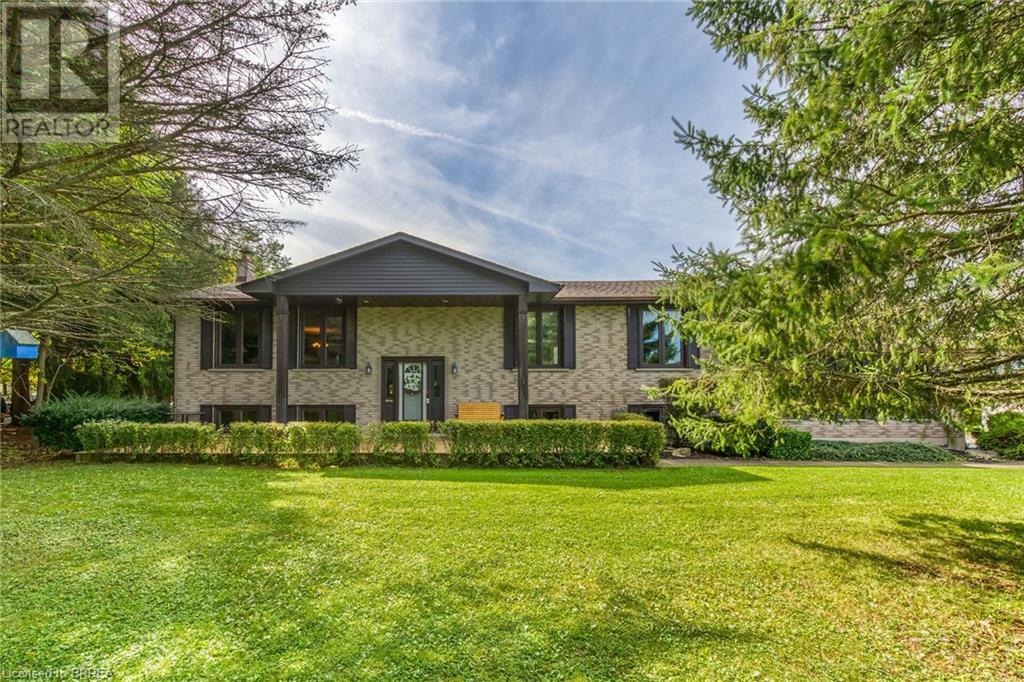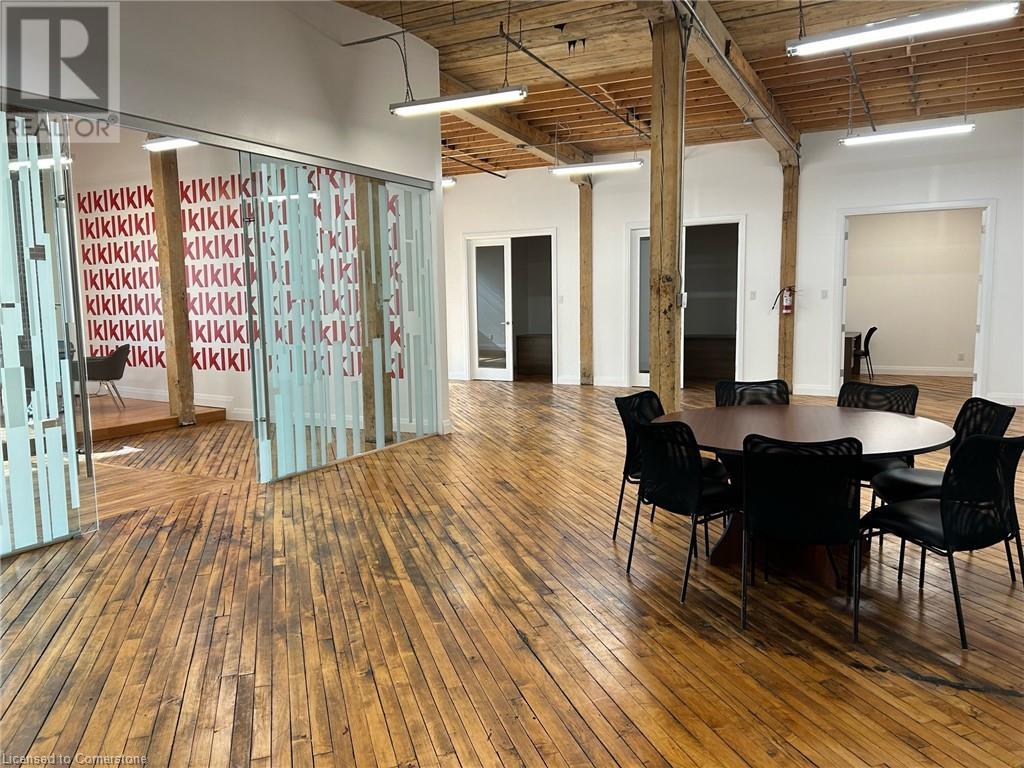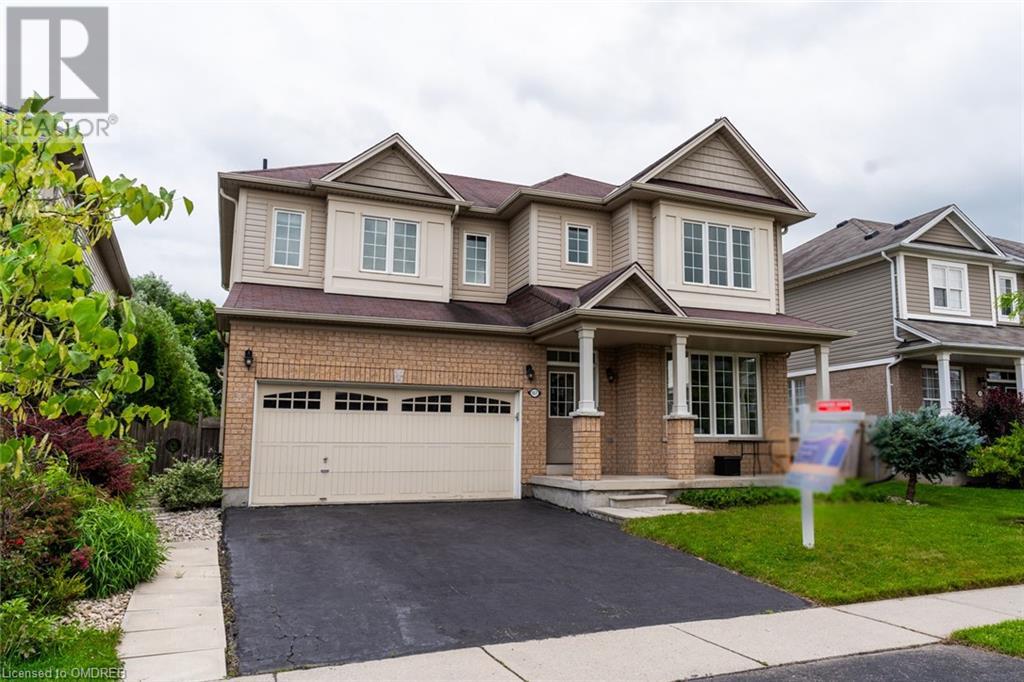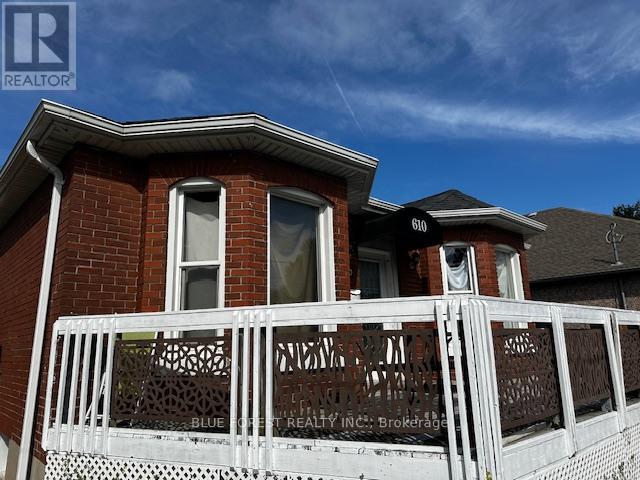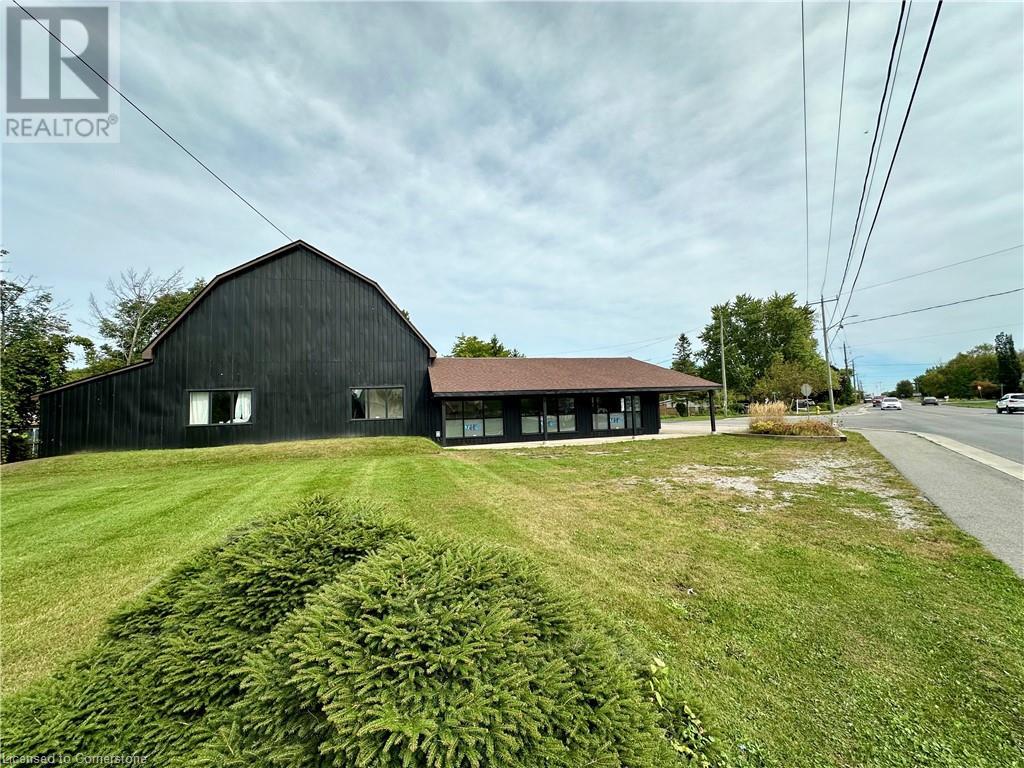50 Beamer Avenue
St. Catharines, Ontario
Welcome home to 50 Beamer Avenue, in the Heart of St.Catharines, steps to the picturesque Welland Canal parkway. Rare opportunity to live on one of the best streets in St.Catharines. This fully renovated, Open concept 3 bedroom, 2 bathroom bungalow includes an oversized 1.5 Car garage with Inside Access. The Custom Interlocking driveway and walkway invite you to step inside. New high quality, Wide Plank engineered Hardwood flooring and LED pot lighting throughout and into the Eat in kitchen. Built in stainless steel appliances, glass backsplash, stylish butcher block counters and matching island with stools. The Living room features a custom coffee bar and sliding glass doors to the rear garden and your private fully fenced yard with loads of Perennials and Annuals-Well Planted. The Primary bedroom boasts a convenient 3 piece ensuite bathroom with glass shower and a large walk in closet with more siding glass doors to the backyard. Two additional bedrooms provide ample space and share a 4 piece bath with a rejuvenating shower massage. All new Windows, roof, furnace and owned hot water tank. Conveniently located in the desirable north end, with close proximity to top rated schools, shopping, restaurants, public transit, Malcomson Eco Park, hiking/biking trails and Sunset Beach. This home is a dream inside & out; book your showing today, unpack and enjoy! (id:59646)
879 Hellmuth Avenue
London, Ontario
Stunning property steps from St. Joes Hospital and minutes from University Hospital. Fully renovated VACANT duplex with many outside entertaining areas for both units with each having their own private driveway. Exterior updates include new windows and doors, new decking and fencing, new staircase to upper unit with privacy panels and seating area, new interlocking stone patio areas as well as new hard board on the kitchen and garage that has hydro as well as new garage door. The main floor features a spectacular kitchen with a center island that comfortably sits 8, quartz and granite tops, soft close cabinetry, large pantry, wine bar area, charging station built into cabinetry, vaulted ceiling, exposed brick and 2 outside accesses to a private deck and a private interlocking stone patio directly from the kitchen which is fabulous for entertaining. The covered wrap around front porch is a great space to sit while watching storms pass by. Not only does the main floor have 2beds, 2 baths (ensuite with double sinks, center cabinetry and a glass walk-in shower), it showcases original hardwood flooring with modern finishes such as pot lighting, ceiling fans, original glass pocket door, original marble around the master fireplace, original entry fixture and main floor laundry. The upper unit also has its own laundry, 2 bedrooms, eat-in kitchen and exposed brick in the large master. The main floor unit has been rented as an ""Executive furnished short term rental"" for $3,650 while upstairs market rents suggest $2,400-$2,600. This home is designated ""Heritage"" and is just a beauty to look at. Very private outside spaces with all the conveniences within walking distance. A few different options are available - add this home to your portfolio with a cap rate of around 6%, rent one of the units to help pay your mortgage should you wish to live here or convert it back to a single family home. This home does not disappoint!! (id:59646)
40 Bastien Street Unit# 7
Cambridge, Ontario
Welcome to 7-40 Bastien St, a brand-new townhome that combines contemporary elegance with modern convenience in a vibrant neighborhood. This inviting townhouse features a spacious floor plan crafted for both comfort and functionality. Bathed in natural light and designed with airy interiors, every space in this home radiates a warm and welcoming ambiance. At the heart of the home is a sleek and stylish kitchen, complete with contemporary cabinetry and beautiful granite countertops. The open-concept living and dining areas offer an ideal setting for both relaxation and entertaining. Upstairs, you'll find serene bedrooms with ample closet space and large windows that flood each room with natural light. The master suite is a true retreat, featuring a walk-in closet and a luxurious 4-piece ensuite bathroom with a vanity and granite countertops—perfect for unwinding after a long day. Located in a family-friendly neighborhood, this townhome is conveniently close to schools, parks, shopping, and dining options. With easy access to major highways, commuting to work or exploring the area is a breeze. Don’t miss out on making this charming family home your own. Schedule a showing today and discover the warmth and comfort that 7-40 Bastien St has to offer. Note: Photos are of a similar unit. (id:59646)
345 Freelton Road
Hamilton, Ontario
A truly remarkable and magnificent 63 Acre Estate with 2 luxurious homes attached consisting of 13 bedrooms, 8 baths, an indoor pool complex and over 8500 Sq ft of living space. First home is a 2 storey, 7 bed, 4 full baths and lower level apartment with a separate entrance providing 2 beds, 1 bath and large kitchen. Second home is a 2 storey, 4 bed, 2.5 bath with a gym and hockey rink in the lower level! The unique 60'X 26' indoor pool area has a 18' X 36' in ground natural gas heated concrete pool, a large deck overlooking the pool and hot tub for your enjoyment. This executive estate comprises of over $1.5 million in upgrades and renovations over the years. Upgrades include Septic, Well and much more! Buildings include a 9000 Sq Ft barn w/36 box stalls for Equestrian rentals. A detached 48' X 30' garage with 3 auto bays, 200 AMP service, and a large undeveloped studio loft above. A 20' X 30' wood sided barn. In addition, there is 7 paddocks with 4 recently purchased run-in sheds. Solar system is owned. Current income from cell tower, solar and pending land to be leased for horticulture. Income possibilities are endless! Surrounded by subdivision consisting of multi-million dollar homes, public library, senior residence and Highway 6! Make this a long term investment, Equestrian Facility or simply embrace a luxurious lifestyle with your family on this Estate. Services include Natural Gas and High Speed Internet. (id:59646)
101 Shoreview Place Unit# 61
Stoney Creek, Ontario
MILLION DOLLAR views with over 60K in upgrades in this absolutely stunning 2 bedroom corner Penthouse with wrap around balcony. Features custom European design, imported Italian porcelain tiles throughout, luxurious custom baths, breakfast bar, in-suite laundry. Other amenities include, fitness center, party room, bike storage room, walking trails, rooftop patio, visitor parking and easy access to QEW. This is an Absolute Must see. SELLER TAKE BACK FINANCING AVAILABLE UP TO 200K AT 3% (1ST MTG ONLY). (id:59646)
902 Kowal Drive
Mississauga, Ontario
Welcome to your dream home in the prestigious neighborhood of Lorne Park, where luxury meets functionality in this meticulously RENOVATED 4000 sq ft residence. Nestled in an enclave with no rear neighbors, privacy and tranquility are yours to enjoy. Upon arrival, guests are greeted by a grand foyer adorned with a winding staircase, setting the tone for the elegance that awaits within. The seamless flow from formal living and dining areas to the kitchen and family room, complete with a cozy gas fireplace, makes entertaining effortless. The heart of the home lies in the chef's kitchen, boasting Barzotti cabinets, stylish backsplash, Quartzite countertops, and Frigidaire Premium stainless steel appliances. An island provides both additional workspace and a gathering place for family and friends. Practicality meets luxury with main floor laundry featuring custom cabinetry & access to garage & yard. A chic powder room with marble counters adds a touch of sophistication to the main level. Upstairs, the primary suite is a serene retreat featuring a spacious 5pc Ensuite with a soaker tub, separate glass shower, and expansive quartz vanity. Three additional generous bedrooms and a family bath ensure ample space for everyone. The fully finished lower level offers even more living space with a sprawling rec room, annex game room, kitchenette, and another full 3 pc bathroom. Step outside to your private oasis, where outdoor leisure awaits on the covered back deck or within the fenced yard. Location is key, with easy access to the QEW, Port Credit, waterfront, beaches, shops, amenities, and nearby schools. With its blend of modern aesthetics and everyday functionality, this home offers the perfect backdrop for family living and entertaining. Don't miss the opportunity to make this exquisite property your own and experience upscale comfort and top-of-the-line finishes in one of Lorne Park's most sought-after neighborhoods. Over $300k in updates! (id:59646)
503 Highway 8 Highway Unit# 19
Stoney Creek, Ontario
Discover your dream home at 503 Highway 8 #19 in Stoney Creek – a completely updated, charming and private 2-storey townhouse behind the Renaissance Condo Building. This 3-bedroom, 2.5-bathroom gem offers comfort and style in a quiet complex close to all amenities, including schools, parks and bus routes. Curb appeal is enhanced by the interlocking brick and flower garden. Inside, find a bright eat-in kitchen with a bay window, and an open-concept dining room overlooking the sunken living room with a new corner gas fireplace. Sliding doors lead to a private, fenced backyard. The primary bedroom includes an ensuite with an inviting Jacuzzi tub and separate shower. The home boasts a new roof, new garage (units are attached only at the garage), and inside garage entry with rear yard access. Recent upgrades include new insulation, drywall, flooring, doors, frames, and trim. Enjoy new plumbing fixtures, kitchen cabinets, vanities, and kitchen blinds. Exterior improvements feature new siding, fascia, soffits, and eavestrough, with all electrical wiring replaced. Energy efficiency is ensured with new windows, furnace, and electronic air cleaner. The finished basement offers extra living space with a rec room, laundry, and storage. This turnkey property, with a recently resealed driveway, is ready for new owners. Don't miss this incredible opportunity to own a beautifully updated townhouse in a desirable area of Stoney Creek! (id:59646)
1 Springhill Street
Hamilton, Ontario
Nestled where history gracefully intertwines with modern elegance, this exceptional estate invites you to experience unparalleled luxury. Set against ancient trees and expansive views at nearly 3,000 feet on the escarpment, this property transcends mere residence—it is a sanctuary. Crossing the enchanting brook transports you back in time. Spanning three separately deeded parcels, the estate features four exquisite detached residences, a state-of-the-art spa and pool house by Partisans, a historic barn, and a four-car coach house with a charming residence above. This compound of five dwellings offers incredible opportunities for a family retreat, rental investment, or filming income, as it is renowned in the film industry for its stunning backdrops. The main house, originally constructed between 1830 and 1850, boasts over 8,000 square feet of refined living space. A harmonious blend of history and contemporary design, it features a luxurious kitchen crafted by John Tong and a glass extension overlooking serene Zen gardens. Each grand principal room is bathed in natural light, offering breathtaking vistas. Ascend to the second floor, where five elegantly appointed bedrooms and three exquisite baths await, along with views from the iconic tower. The primary suite occupies its own wing, complete with a private sitting room, generous walk-in closet, and lavish five-piece ensuite, all separated by custom solid wood sliding doors for ultimate privacy. The tower’s third floor culminates in an unparalleled observation point with extraordinary views. Immerse yourself in the tranquility of the Japanese-inspired Zen garden, the restorative beauty of the escarpment, and the calming presence of the spa and pool house. This estate is not just a home; it is an invitation to disconnect, reflect, and rejuvenate in an exquisite setting where luxury and history converge. (id:59646)
33 Emeny Lane
Guelph, Ontario
Welcome to 33 Emeny Lane, a gorgeous 5-bedroom luxury bungaloft in prestigious White Cedar Estates in the South End of Guelph! The spacious and inviting foyer leads to a beautiful and bright open concept main floor featuring 9ft ceilings, engineered hardwood, upgraded lighting, motorized blinds, and a gas fireplace. In addition to a gas range, attractive backsplash, and a walk-in pantry, the kitchen boasts a huge island and is open to the dining room making the main floor perfect for entertaining. Walk out from the dining room to a brand new deck. One of the best feature of this home is the large main floor primary suite featuring a walk-in closet and 5-piece ensuite with soaker tub and walk-in shower with rain showerhead. Rounding out the main floor is another bedroom (or office), 4-piece bathroom, and laundry room. The upper level was customized through the builder with 3 additional bedrooms, a 5-piece bathroom, and two large hallway closets for extra storage. From the 2-car garage, walk in to a finished mudroom. The lower level is unfinished lower level features large windows, a bathroom rough-in, and provides the perfect opportunity to finish it to your tastes and needs. The monthly fee is very low, and there is a PREPAID balance of $6,625.29 (as of August 31, 2024) for the condo fees, which will be transferred to the new owner. With a fantastic South End location, this beautiful family home is close to schools, parks, trails, shopping, library, transit, and much more. It also offers easy access to the Hanlon Parkway and the 401! (id:59646)
595 Strasburg Road Unit# 209
Kitchener, Ontario
BIG BONUS **** FREE PARKING for the 1st year and your 13th month is free when lease is continued! This is your opportunity to live in a BRAND NEW building with the ability to make it feel like your own from day one! Convenience of having in-suite laundry, a balcony, in a spacious unit! Equipped with brand new appliances, located near grocery stores, public transit, and schools. This building is a must-see! Just move in and be at home! (id:59646)
78 Gibbons Drive
Fergus, Ontario
Welcome to this beautiful bungalow with walkout basement in picturesque Fergus! This home features a 1bedroom apartment in the basement, single-car garage and a spacious driveway for up to four vehicles, offering convenience and ample parking space. Nestled against serene greenspace, residents enjoy privacy and tranquility. The upper floor unit is a haven of comfort and style, with two generously sized bedrooms and two full bathrooms, including an ensuite. The open-concept layout enhances space and flow, perfect for entertaining or day-to-day living. Step onto the brand-new deck, completed in April 2024, and soak up the natural beauty. The massive basement unit offers a spacious living area with an open-concept design, one large bedroom, and a full bathroom. Cozy up by the gas fireplace on chilly evenings or step outside to the backyard oasis and enjoy the lush greenspace. Recent upgrades, such as a new furnace (2023), AC unit(2022), and roof (2019), ensure comfort and peace of mind. Whether you're looking to offset your mortgage with rental income or expand your investment portfolio, this property offers a compelling opportunity. Don't miss the chance to make this versatile and well-appointed home yours! Enjoy the best of Fergus living with this beautiful, charming, and well-maintained home! (id:59646)
480 10th Concession Road
Langton, Ontario
Located on a paved country road, surrounded by trees, and backing onto crop fields, you'll find your dream country property. Sitting on over an acre of land, your next address awaits. Welcome to 480 10th Concession Rd in Langton. Step inside this beautiful country bungalow to find a light-filled seamless layout. In the living room, you'll find an abundance of space, featuring a wood-burning fireplace and beautiful front yard views. Step into the eat-in kitchen to find the perfect country kitchen and large dining room, perfect for the whole family. Continuing on the main floor, you'll find two spacious bedrooms, main floor laundry and a family bathroom. Outside, the ultimate backyard awaits you! A large shop and storage shed offer plenty of space to park your truck and store your toys. The above-ground pool and wood deck offer the perfect summer oasis. Surrounded by mature trees, and offering plenty of privacy, this is truly the property of your dreams. Don't let this country property pass you by, book a showing today! (id:59646)
465 Old Onondaga Road E
Brantford, Ontario
Welcome to your dream sanctuary—a stunning raised bungalow nestled on 1.5 acres of tranquil country paradise, just minutes from city conveniences and highway access. This exquisite property offers the perfect blend of privacy and accessibility, making it an ideal escape from the hustle and bustle. Step into your own personal oasis, where a large fenced yard surrounded by mature trees ensures peace and privacy. The property backs onto the serene Fairchild Creek, offering picturesque views and a calming atmosphere. Enjoy the ultimate in outdoor luxury with a sparkling in-ground kidney-shaped pool (new liner 2023), complete with custom concrete work and a spacious patio area perfect for sun-soaked afternoons. Designed for entertaining and relaxation, the expansive deck features both open and covered areas, making it the perfect venue for gatherings, rain or shine. Unwind in the soothing hot tub, surrounded by nature’s beauty. The property boasts a double car garage and ample parking, catering to all your needs. Inside, the home features four spacious bedrooms and two modern bathrooms, providing comfort and convenience for the entire family. A separate entrance from the garage to the lower level offers the potential for an in-law suite, adding versatility to this already impressive home. Although well maintained, a touch of modernization can elevate this space into a stylish and contemporary retreat tailored to your preferences. Don't miss the opportunity to own this exceptional country retreat, where every day feels like a vacation. Your perfect lifestyle awaits! (id:59646)
104 Pinnacle Crescent
Guelph, Ontario
Welcome to 104 Pinnacle! Discover the perfect blend of comfort and style in this stunning single-family residence, ideally situated in a Guelphs West end. This charming home offers an expansive layout with an open and airy main floor. Upstairs features 3 spacious bedrooms including 4-piece primary ensuite. The fully finished basement has its own separate walkout to the backyard. Expansive driveway offers ample parking. All major updates have been completed. Nothing to do but move in and enjoy! Contact today for more info! (id:59646)
11 Mcwatters Street
Binbrook, Ontario
Welcome to beautiful Binbrook, the highly sought after town with the perfect blend of family friendly neighbourhoods, location, and natural beauty. This beautiful house is a rear gem with its upscale finishes, unique layout, executive exterior finishes and fantastic in-law suite! Surrounded by parks, new schools, nearby farms, shops, and just mins away from Hamilton, this master community is designed with families in mind. 11 McWatters stands out on the street with its upgraded brick exterior elevation by the builder, double-wide driveway with expose aggregate surrounding the house. When you enter the home, you have an open concept that has a nice flow throughout. The dining room is elegant and has a stunning accent wall, hardwood flooring, hardwood stairs giving this house a great first impression for your guests. Enjoy a welcoming living room with a gas fireplace, a large luxurious kitchen with an island, high-end appliances, separate breakfast table which then takes you to the patio doors to the outside. The backyard is great if you like to host, it has a great concrete patio area with a elegant fireplace and a fun and spa-like hot tub to enjoy with a spouse or friends. Upstairs you get to enjoy a massive master bedroom with a luxurious en-suite and large walk-in closet, three more decent sized bedrooms, another full bathroom and a great laundry room all on the same floor! The basement is finished with an impressive in-law suite with its own separate entrance, it has a large living room, sleek bathroom, gorgeous kitchen and large bedroom. The in-law suite is great for multi-generational families, guest area, or other great uses, its for you to decide! So book a showing today and see what 11 McWatters Street is the perfect home for your family! (id:59646)
25 Milling Road Unit# 306
Cambridge, Ontario
Amazing Brick and Beam space available for rent in Hespeler Village, ideal for professional offices, studio, co-working space or more. Bright open plan layouts, traditional loft design elements all fully equipped with high efficency central HVAC, in suite washrooms and employee kitchenettes. In addition these suites feature amazing views of the speed river and are within a 3 minute walk from Hespeler Village shops, cafes and restaurants! Ample parking. Please contact us for a viewing of this amazing office space today. 2,700 sf. An Additional 2700 sf on the second floor is available for expansion for a total of 5400sf. Gross rent includes TMI. (68135033) (id:59646)
157 Hunter Way
Brantford, Ontario
Welcome to 157 Hunter Way! This charming and spacious 4-bedroom home featuring a breathtaking private backyard oasis, perfect for relaxation and entertainment. Enjoy an abundance of natural sunlight throughout the house, creating a warm and inviting atmosphere. Conveniently located near top-rated schools and beautiful parks, this home offers both comfort and convenience for families. Don't miss the opportunity to make this your dream home! (id:59646)
Front - 610 Commissioners Road E
London, Ontario
Looking for a great location and a home with character, look no further! This 2 bedroom, 1 bathroom unit is located on the main floor of a well maintained brick bungalow. Beautiful Bay Windows in the Living Room and the Front Bedroom. Oversized Gourmet Kitchen comes with granite countertops and stainless steel appliances - fridge, stove, dishwasher and a microwave. The 3pc. bathroom conveniently comes with laundry facilities which will be installed by October 15th. Outdoor space includes a huge front porch and a private side porch. Walking distance to many amenities and to Victoria Hospital. The monthly rent of $2,500 includes electricity & gas heating bill. Tenant pays their own internet. **** EXTRAS **** Please submit OREA rental application w/credit report, references & employment information. First and last months' required. Minimum 1year lease. (id:59646)
52 Hamilton Plank Road
Port Dover, Ontario
Prime Multi-Use Commercial Opportunity in Port Dover Seize this rare opportunity to own a versatile commercial property in the town of Port Dover. This multi-use building features 3 commercial units on the ground floor, plus a beautifully maintained 3-bedroom residential unit on the second level, currently operating successfully as an Airbnb. With a high-visibility location on one of Port Dover’s busiest streets, this property offers a business owner fantastic exposure and a flexible setup for many different business models. Zoned for Service Commercial, the possibilities here are endless! Whether you’re looking to establish retail, office space, or professional services, this property’s central location ensures steady foot traffic and easy access for both locals and visitors alike. Port Dover is experiencing rapid growth, making this an ideal time to invest. The town’s popularity as a tourist destination, coupled with its close-knit community feel, attracts both vacationers and long-term residents, ensuring consistent demand for local businesses. The Airbnb already generates income as well as one of the commercial units is leased. Don't miss your chance to secure a valuable piece of real estate in this fast-growing community. (id:59646)
789 John Street W
Listowel, Ontario
Beautifully cared for 3+1 bedroom raised bungalow located on a quiet dead end street in Listowel's west end. Renovated throughout, the bright open great room includes custom kitchen with island, dining area leading to the sliding doors entering the huge rear yard, living area with large windows and plenty of space to relax. The three large bedrooms are perfect for your family and 4pce bath completes the main floor. The basement has been updated as well including rec room, a 4th bedroom, 3 pce bath and large storage/laundry area. The backyard is an oasis for you to enjoy with family and friends, multiple decks and sitting areas with natural gas fireplace included, mature trees and landscaping, good size storage shed and fenced in yard for your pets. Overall this home/property is move in ready and a great place to call your own!! (id:59646)
251 Mill Road
Chatsworth (Twp), Ontario
Follow the winding lane to this beautiful, private, secluded oasis on 151 acres. The custom built (2015) home sits perched on a hill, offering stunning views of the surrounding wilderness. Architect designed, this home was built with efficiency in mind: super insulated walls, radiant in-floor heating and passive solar design make for a comfortable living space and low heating costs in winter, while well calculated window overhangs keep out the heat in the summer. The house is also a legal duplex! A beautiful, fully self-contained 1-bedroom 1 bath apartment on the east side of the house links to the main 3-bedroom 1.5 bath unit on the west, through a shared laundry room. Ideal for multi-generational households or those wanting to generate a rental income! Additionally, a 4th bedroom or office space in the main unit would be easy to add: the covered porch was designed with this in mind. It has below grade foundation walls, poured concrete floor with in-floor heat loop and insulated roof already in place, all that’s needed for you to expand are the exterior walls! Moving beyond the house, this property boasts 40 acres of workable land (organically managed) and a 1,200 sq ft double-walled greenhouse (2023). The workable acreage is currently enrolled in the Farm Tax Credit Program, and the 100+ acres of conservation land are eligible for property tax exemption through the Conservation Land Tax Program! There is a large, deep, dug pond (2020) for swimming and irrigating, a wood fi (id:59646)
403 Hess Street S
Hamilton, Ontario
Welcome to 403 Hess St S, a beautifully renovated raised bungalow situated at the top of the escarpment in a peaceful cul-de-sac surrounded by greenery. This home offers modern comfort and serene living, with stunning views and a private, natural setting. Renovated in 2017, the home features vaulted ceilings with skylights, hardwood floors, and large windows that fill the space with natural light and picturesque views of the surrounding greenery. The open-concept main floor is perfect for entertaining, with a sleek white kitchen featuring quartz countertops, stainless steel appliances, and plenty of storage. The kitchen flows into the dining area and family room, creating a seamless space for gatherings. The spacious living room includes a cozy gas fireplace, large windows with city views, and sliding doors leading to a private patio. The main floor also offers two secondary bedrooms, a 2-piece powder room, a 3-piece bathroom, and a spacious primary bedroom with a luxurious 5-piece ensuite. The fully finished basement adds even more living space with a large recreational room, a bedroom, a 3-piece bathroom, and a separate walkout entrance—perfect for guests or a potential in-law suite. The basement also includes a laundry room and direct access to the double car garage. Outside, the private backyard features an upper-level in-ground pool, garden space, and stunning views of the escarpment. This outdoor space is perfect for relaxing or entertaining, offering both privacy and beauty. 403 Hess St S combines modern updates with the tranquility of nature, making it the perfect home for those seeking both style and serenity. Don’t miss out on this exceptional property! (id:59646)















