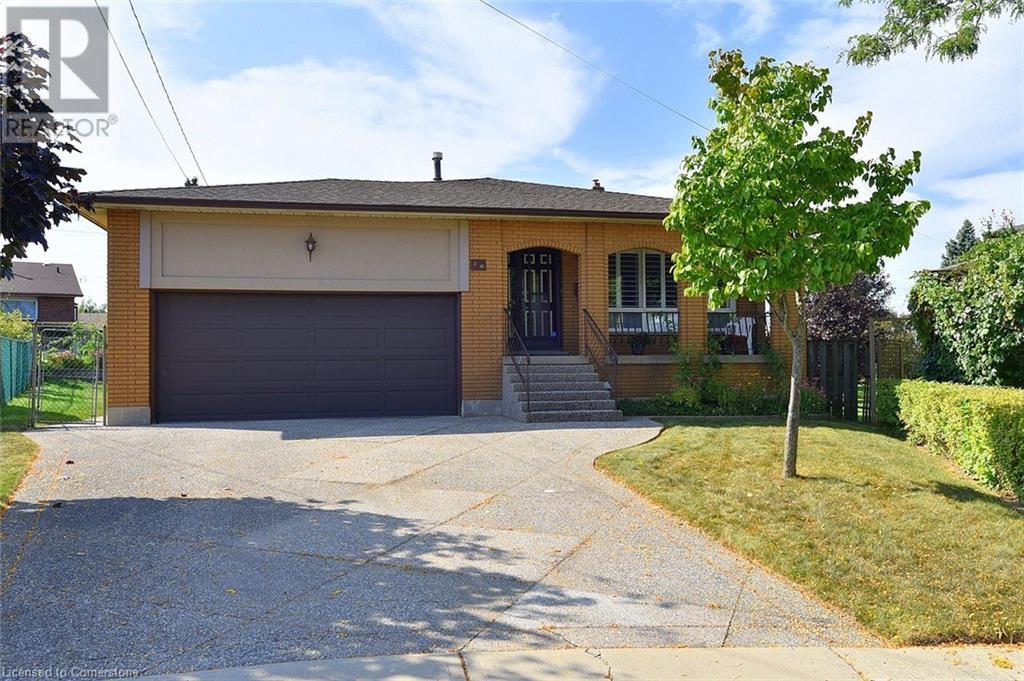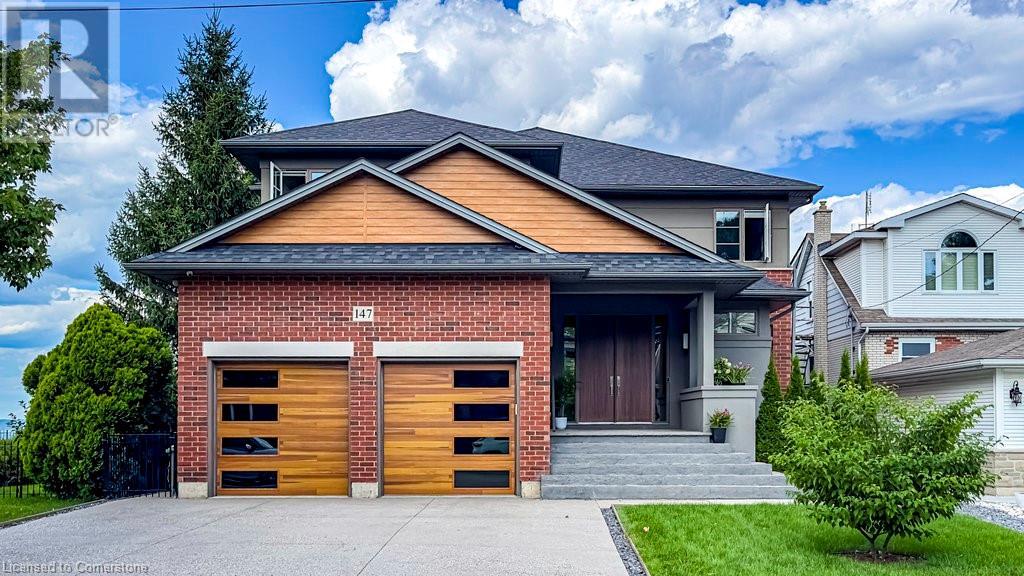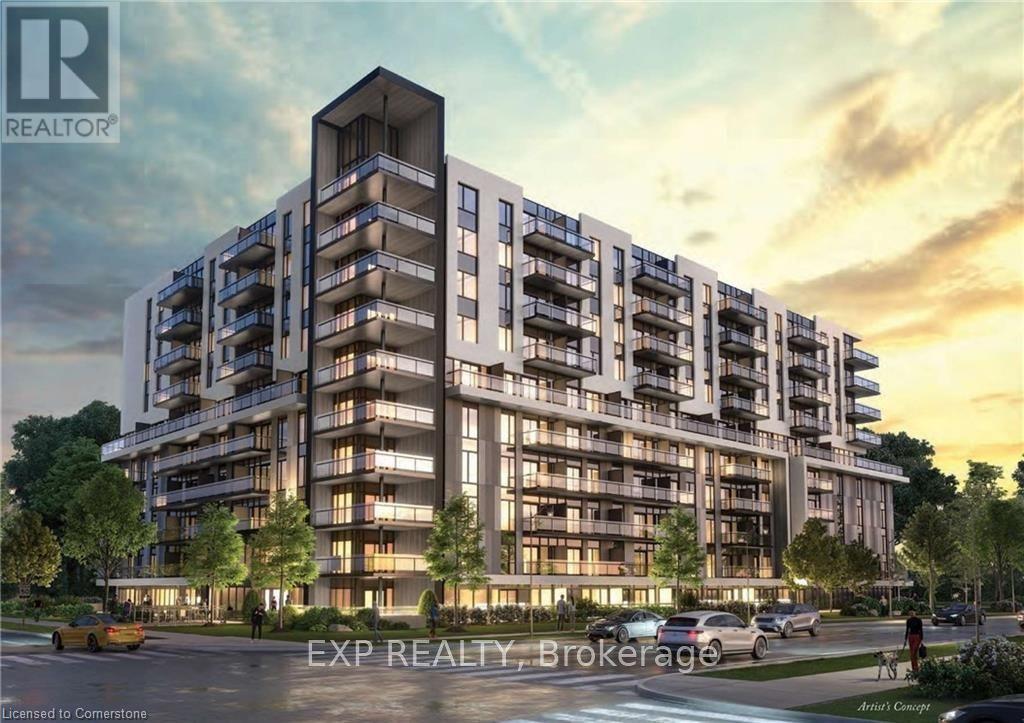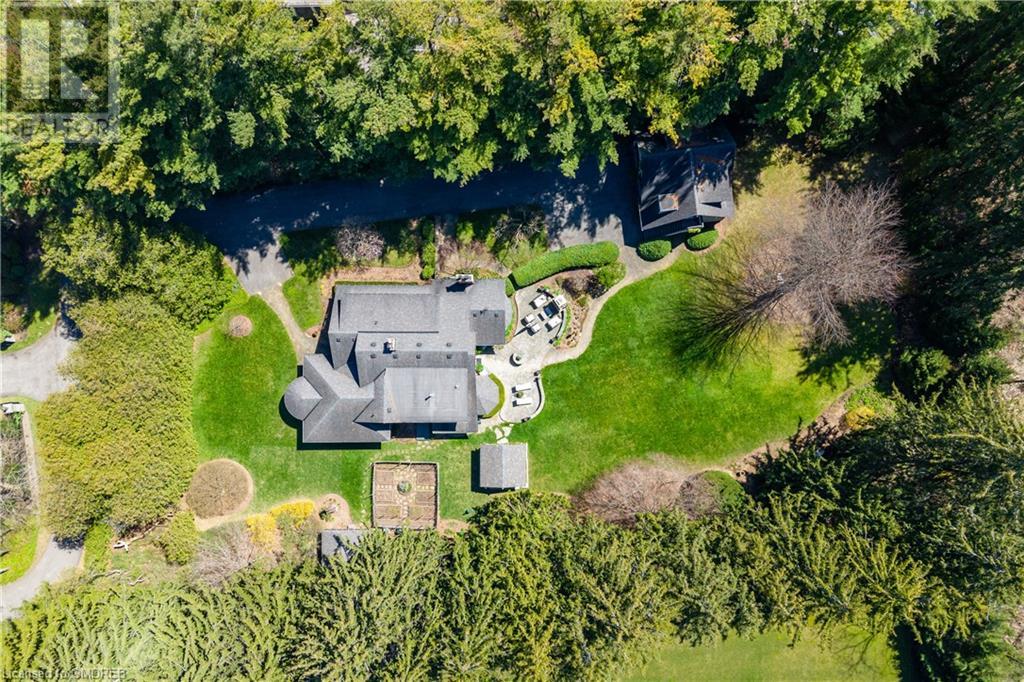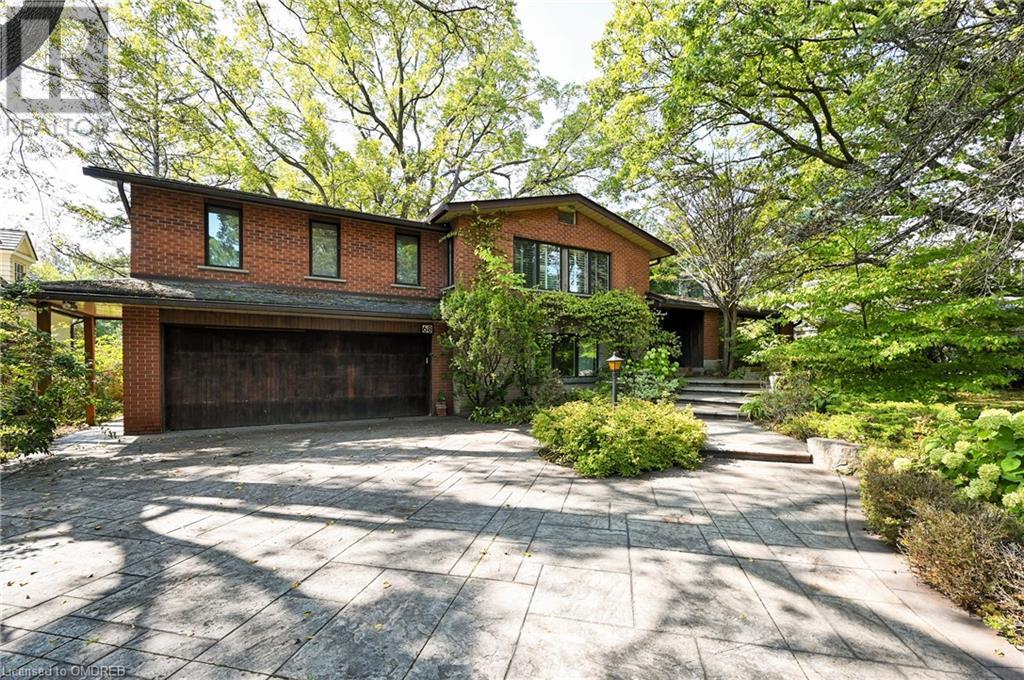91 Mayland Trail
Hamilton, Ontario
Welcome to 91 Mayland Trail, This 4-Bed, 4-Bath End-Unit Townhome Provides Three Levels Of Stylish, Functional Living Space With Wood Floors The Flow Throughout The Entire Home. The Main Level Features A Powder Room, Access To The Garage And Offers Extra Flexibility For An Office, Extra Bedroom, Or Extra Living Space. The Second Floor Includes A Modern Kitchen, A Spacious Living Area, A Powder Room, And A Dining Space Perfect For Entertaining. Each Bedroom Offers Privacy And Comfort. The Primary Bedroom Features A Large Closet, Large Windows, And A 3-Pce Ensuite Bath! The Back Yard Oasis Features Stamped Concrete, A Large Gazebo, And Ample Space Perfect For Outdoor Enjoyment. Conveniently Located Near Highways, Schools, Restaurants, And Other Numerous Amenities, This Home Offers Both Convenience And Quality Living. (id:59646)
2 Comet Avenue
Hamilton, Ontario
Discover this updated 2-storey, 4-bedroom home in the Hamilton Beach neighbourhood, a coveted neighborhood known for its coastal charm. This inviting residence features a modern, open-concept layout with fresh finishes and ample natural light. The main floor includes a spacious living area and an open-concept dining and kitchen, ideal for entertaining. Upstairs, find four cozy bedrooms, including a primary suite with a private balcony. Enjoy the fenced in backyard, perfect for relaxation and outdoor dining. Just a short stroll from beautiful beaches, waterfront restaurants, and scenic parks, this home offers a blend of comfort and vibrant, outdoor living. Upgrades include a 220 amp outdoor EV receptacle, Fibre internet, A/C (2024), Tankless water heater (2022), Smart thermostat, and a 10x10 shed. (id:59646)
67 Golden Iris Crescent
Waterdown, Ontario
Say hello to family living in East Waterdown! Welcome to 67 Golden Iris. This 1,500+ square foot, three bedroom, three and a half bathroom, two-storey link home with beautiful curb appeal is tucked away on a quiet crescent and just minutes away from Cranberry Hill Park, schools and all amenities. Inside, the home has been freshly painted throughout and features an open-concept layout with well-appointed spaces. Have the whole family over for dinner in your oversized dining room. The family room is cozy and open to the eat-in kitchen. Find white cabinetry that’s been extended to include a custom coffee bar and floor to ceiling storage. There are granite countertops, black Maytag and Whirlpool appliances and a beautiful glass backsplash. Upstairs, there are three bedrooms with brand new vinyl flooring (2024) throughout and stackable washer and dryer. The primary suite includes a walk-in closet and an ensuite with a soaker tub and stand-up glass shower. An additional four-piece bathroom completes this level. Downstairs, the finished lower level has a recreation room, full bathroom, and generous storage space. Sliding doors take you outside to the expansive backyard. You’ll find a large deck that is perfect for entertaining, beautiful gardens and tons of space for a swim spa if desired. Driveway parking for two cars plus a single garage complete this package. In catchment area for Mary Hopkins, Flamborough Centre and Waterdown District Highschool. Don’t be TOO LATE*! *REG TM. RSA. (id:59646)
81 Flanders Drive
Waterdown, Ontario
Fabulous 4 bed, 4 bath home w/ over 4700 sq/ft of finished space. Step inside & the bright and open main floor greets you with custom staircase & spacious dining room perfect for hosting the largest gatherings. The custom kitchen is a chefs dream with a large island & breakfast bar seating, Kitchen Aid appliances & quartz counters. The sunroom offers serene views over the backyard & pool area, ideal for morning coffee. The main floor also has a cozy family room w/ gas fireplace & barn doors to the office & living room. The main floor is completed w/ a 2pc powder room & mudroom w/ inside access to the 2 car garage. Upstairs, the impressive primary suite, complete w/ sitting area, show stopping dressing room & luxurious 5pc ensuite. 3 additional spacious bedrooms, 5pc main bath & bedroom-level laundry room provide ample space for a growing family. The basement is an entertainer's delight offering a large open space perfect for a media room, kids area & gym, separate games room & 3-pc bath. The backyard oasis is where you can relax on the patio, take a dip in the pool or unwind in the gazebo while enjoying a movie or game in this private & quiet retreat. One of Waterdown's most exclusive streets, this home is minutes from D/T shops, restaurants, amenities, parks, schools, waterfalls & the Bruce Trail. Quick access to Aldershot GO, QEW/403, this impressive home offers the perfect blend of luxury & convenience for the most discerning buyer. Don’t be TOO LATE*! *REG TM. RSA (id:59646)
22 East 44th Street
Hamilton, Ontario
Very well maintained home with huge garage on a quiet street in Hamilton's Sunninghill neighbourhood. Same owner for almost 50 years! Recently uncovered original hardwood in both upstairs bedrooms and the main floor living room. Eat-in kitchen with natural light from southern exposure. The main floor features a third bedroom or dining room to suit your needs. Downstairs you'll find a cozy rec room with gas fireplace as well as a laundry room and utility room. The back yard oozes privacy thanks to trees and the garage. The extended garage is a hobbyist's dream with hydro and space for one vehicle plus either a boat or other toys. Updates include the furnace and AC in 2021. Copper waterline and 100 amp breakers. (id:59646)
576 Lakeshore Road
Selkirk, Ontario
Imagine enjoying the Lake Erie “Experience”....all year round...walking distance to the golden sand beaches that popularize Smelser’s Cove - minutes east of Selkirk - 45 minute commute to Hamilton, Brantford, 403, QEW. Positioned perfectly on manicured rectangular lot is a beautifully renovated, fully winterized bungalow offering 1108sf of tastefully presented, freshly redecorated/painted living area, 250sf partial basement, 8x11 garden shed, 15x20 detached garage with concrete floor, hydro & wood stove (AS IS) plus 12x15 above ground pool-2013 (new filter/pump/lines-2022) surrounded privately with 216sf of lake facing, elevated deck system. Rustic, pine accented all-seasons sunroom leads to inviting, recently remodeled bright/spacious kitchen ftrs crisp/white cabinetry, tile backsplash, all appliances + convenient walk-out to deck/pool & back yard....a “magical” venue to enjoy a morning coffee or late night beverage as you savor Erie’s majesty in the distant horizon. Continues to inviting living room sporting n/gas fireplace + plush carpeting, modern 3pc bath, 3 nice sized bedrooms with large, clean laundry/utility room completing main level design. Notable extras include new interior plumbing lines-2023, n/gas furnace/AC-2018, roof shingles-2018, eaves/facia/soffit-2018, water pump/pressure tank-2018, updated 100 amp hydro panel*breakers*-2020, battery back-up sump pump-2020, vinyl clad windows, 4 video camera security system-2021, stand alone generator, riding lawn mower, push lawn mower, paved driveway-2022, all available chattel warranties + Internet Envoy/Equipment. Buyer to verify Lake Erie ROW. Make this your Permanent & Affordable Lake Erie Home or alternatively- this can be the ultimate weekend/weekday Lake Escape. (id:59646)
20 Stella Court
Hamilton, Ontario
Beautiful & well maintained back split on a desirable West mountain court! All amenities are nearby including shopping at the Meadowlands Power Centre and easy highway access. Features include: formal living & dining room, large eat-in kitchen with b/in dishwasher, micro fan, some pot lights, Maple cabinetry and beautiful granite counters. The unfinished basement offers stairs that lead to the 2 car garage. Bedroom level features gleaming hardwood floors, most windows have been replaced. Newer 3 piece bath off the family room and sliding door to the 34.30X142.92 ft LOT! Aggregate double drive, sides & patio. Eavestroughs feature leaf guard protection for easy maintenance. Great opportunity for the extended family. Buyer to do due diligence for taxes & measurements. Any inclusions will all be in AS IS condition. (id:59646)
147 Mountain Park Avenue
Hamilton, Ontario
Stunning 4000+ sq ft custom home atop Niagara Escarpment w views second to none. A 5+ bed/5 bath home nestled on one of Hamilton's most prestigious avenues. Upon entry you'll find a handsome solid wood stairway & home office. A 5-star open concept design will wow you with its spectacular ceiling to floor windows, breathtaking views warm walnut floors. Delight in the dream kitchen, dining/living areas & gas FP. Also a guest suite w 2-sided FP & 5-pce bath. Upstairs the Primary Bdrm offers a sumptuous ensuite, w-in closet & separate vanity. 2 more bdrms share 5 pc ensuite while a 4th bdrm w FP can be 2nd office or living area. 2nd Flr Laundry. Down 2 levels to a complete living space w FP, Home Theatre & Eat-In Kitchen. Spare bdrm w shared ensuite could be a Home Gym. Climbing Wall designed as future Wine Cellar. 2nd Laundry rm. Outside: gardening for fresh-to-the-table vegetables, a permanent structure with a swing, designed to accommodate sun sails &/or a projection screen to enjoy a movie above the city lights & below the stars. NB: included are plans for a future spa & swimming pool. Just a short walk to beautiful escarpment brow parks & walking paths; steps to Juravinski Hospital & mere minutes to St. Joseph's Hospital & downtown. Close to shopping & public transportation. RARE is the home offering such an inspiring myriad of vistas, while offering a gorgeous turn-key home you'll be proud to call home. Pls reach out for full list of inclusions and home details. (id:59646)
150 Gateshead Crescent Unit# 122
Stoney Creek, Ontario
Welcome to your next home at 150 Gateshead Crescent Unit 122, a wonderful 2 Storey 3 bedroom, 1-1/2 bathroom, End Unit Townhome, this lovely home is quite spacious, offering approximately 1247 square feet plus a great finished rec-room, (perfect for the kids), with plenty of room for everyone, updated kitchen, living and dining rooms, sliding patio door to fully fenced yard, very affordable complex, condo fees include Bell Fibe TV, (basic), water, parking (#122), visitor parking, common elements, building insurance, great Stoney Creek Location, near restaurants, shopping, coffee shops, public transit and many other amenities, many updates & improvements, so please check out the virtual tour or a private viewing of this truly wonderful home! (id:59646)
401 Shellard Lane Lane
Brantford, Ontario
Discover unparalleled luxury at The Ambrose Condos, a premier development by Elite M.D. Developments, designed by Saplys Architects Inc. Nestled at 401 Shellard Lane in Brantford’s coveted Southwest district, this 11-storey masterpiece offers an exclusive opportunity to own a stunning 3-bedroom, 2-bathroom condo on assignment sale, closing at the end of this year. Boasting over 1,000 square feet of exquisitely finished living space, this unit features an expansive 432-square-foot balcony, perfect for enjoying panoramic views. Inside, high-end finishes adorn every corner, from designer kitchen cabinets, stone countertops, and under-mount sinks to state-of-the-art stainless steel appliances and energy-efficient washers and dryers. Enhance your lifestyle with Ambrose’s private concierge service, offering ultimate security and convenience. The building’s exceptional amenities include outdoor BBQs and fireplaces, chic entertainment rooms, a fully-equipped fitness studio, and an exclusive movie theatre. Pet lovers will appreciate the off-leash dog park and wash area, while modern conveniences like electric vehicle chargers and secure bike and storage lockers ensure all your needs are met. Ideally positioned for easy access to Highway 403, The Ambrose Condos are just minutes from the Brantford Train Station, Colborne Common Shopping Center, Wilfrid Laurier University, and downtown Brantford. Enjoy the serenity of nearby parks like Donegal Park and Edith Monture Park. (id:59646)
980-990 Norfolk County Rd #28
Langton, Ontario
For Sale: Unique Farm Property with Dual Residences and Extensive Facilities. Discover the perfect blend of charm, functionality, and potential with this distinctive farm property spanning just over 39 acres. This property not only offers two maintained homes but also a robust set of operational facilities ideal for various agricultural pursuits. The main house: Crafted about 20 years ago, this home offers a spacious yet cozy living environment with 3 bedrooms and 2 baths. It features a large loft, perfect for a family room or an office, providing views over your expansive property. The farmhouse: Originally the heart of the property, this farmhouse has been completely renovated in 2021, featuring 3 bedrooms and 2 baths. It combines modern comforts with rustic charm, ideal for an owner’s residence or guest house. On the property you will find 2 livestock barns, one newer measuring 50ft x 200ft, and an older barn at 50ft x 350ft that requires some repair. Additional buildings include a 40ft X 100ft Quonset barn, a framed-up implement shed, metal feed silos, and a large liquid manure holding tank underscore the operational readiness of the farm. To add, the property also features 4 separate pastures, making it easy to manage different livestock groups, ensuring optimal use of the land. There are developmental opportunities with the likelihood of severing one of the houses from the property, new owners are presented with a unique opportunity to curate their agricultural vision or explore further development. This property features natural beauty and privacy being surrounded by trees, providing privacy and a serene setting. This property offers a rare opportunity to own a comprehensive farm that combines residential delight with agricultural efficiency. Whether using this property as a full-scale operation or transforming into a private retreat, this farm offers endless possibilities to innovate and enjoy. (id:59646)
2055 Lakeshore Road E
Oakville, Ontario
Nestled at the end of a private laneway in sought-after South East Oakville, tranquility awaits. This Arts and Crafts-style home, boasting a wrap-around veranda, sits amidst nearly an acre of meticulously manicured gardens, complete with a stunning addition designed by Gren Weis. Step inside this charming 4-bedroom residence, offering over 3600 square feet of living space, and be enveloped in its timeless character. The sun-drenched kitchen is a chef’s dream, featuring an AGA stove, step down to the breakfast area with multiple walkouts to the gardens, seamlessly blending indoor and outdoor living. The great room is the perfect place to relax in front of the fire at any time of the day. Entertain with ease in the expansive living and dining room, while a tucked-away main floor office provides privacy. Upstairs, the large principal bedroom overlooks the backyard and gardens, boasting a built-in vanity area, bookcase, custom walk-in closet, and a luxurious 3-piece ensuite. Two additional generously sized bedrooms share a timeless 4-piece bath, while the fourth bedroom, currently used as a gym and laundry area, offers flexibility to suit your needs. Outside, is a dining gazebo and stone patio area, complete with a wood fireplace, that set the stage for al fresco entertaining amidst the natural beauty of majestic evergreens and perennials. A vegetable garden provides a farm-to-table experience, while a potting shed stands ready to house all your gardening tools. An oversized detached double car garage offers ample storage, with an unfinished coach house space above, roughed in for plumbing and electrical, awaiting your vision to become a work at home office, gym, guest suite, or in-law quarters. Experience the rare tranquility this home brings as you relax in nature, listening to the birds sing on your estate-sized lot. Ideally located steps from the lake, parks, and a short distance to all Downtown Oakville has to offer, including great public and private schools. (id:59646)
103 Gay Crescent
Kitchener, Ontario
Move-in ready and well maintained, this 4 Bed and 2 Bath home starts with a cozy covered front porch.....The main floor bedroom could be used as an office or remove the wall and open it up to the sliding doors as a family room !....The perfect blend of modern updates and classic comfort.... Located in the quiet sought-after Stanley Park neighborhood of East Kitchener, this property features a pool-sized, private entertainer's yard and a walk-out from the kitchen to a deck—perfect for outdoor gatherings. The home boasts a fully updated custom Cerwood kitchen, newer windows, an updated electrical panel, newer roof and a freshly painted exterior..... The widened concrete driveway offers extra parking space and enhanced curb appeal. Additionally, the basement is equipped with a rec-room and a bathroom rough-in. This Stanley Park gem is an ideal family home, offering style and comfort in a serene, family-friendly setting..... Ideally located to shopping/ schools and highway access. Don’t miss out on this fantastic opportunity! (id:59646)
507 Main Street E Unit# B
Cambridge, Ontario
Turn Key business solution with 50 years serving the Cambridge Community, is now available for sale. Owner(s) can stay on part-time as business transitions to the new owner(s) and if the new ownership need assistance. The reason for sale is the owners are ready to retire but would like to leave the business in good hands. Great clientele built up over the years have made this business successful. Location is in the heart of the densely populated residential & commercial retail market. New lease available, total lease space is 1,000 square feet at $2,250.00 per month plus TMI and HST. Great return on investment, come see for yourself. Financials will be provided under sales contract to serious buyer only after touring the business. Professionally renovated and ready for a new owner(s). Area location anchored by A&W, Zehrs, Beer Store, LCBO. Ample client parking. Business is ready for a new owner. Great return on investment, come see for yourself. Professionally renovated. Seller willing to hold financing based on OAC terms will be negotiated fairly. (id:59646)
6637 Wellington 34 Road
Puslinch, Ontario
ESCAPE TO YOUR OWN PRIVATE 2-ACRE RETREAT! This tranquil, custom-built Nickling home offers over 6,700 sq. ft. of living space, featuring 5 bedrooms, 3.5 baths, a loft, a library, 2 family rooms, and an office. The gourmet kitchen, equipped with top-of-the-line Thermador, Wolf, Bosch, and KitchenAid appliances, opens to a backyard oasis with a heated chlorine inground pool, patio, and multi-level deck. The main floor primary suite is a luxurious haven with a wall of closets, a walk-in closet, and an ensuite boasting heated floors and a jacuzzi tub. The library exudes elegance with its oak shelving, fireplace, and vaulted ceilings, while the family room offers a cozy wood-burning fireplace and multiple walk-outs to the outdoors. A separate mud room provides laundry, pantry space, storage, and garage access. Upstairs, 4 bedrooms share Jack-and-Jill bathrooms, accompanied by a spacious bonus room. The expansive lower level includes a second family room, office, workshop, additional rooms, and a separate entrance from the garage, making it perfect for a future in-law suite—ideal for multi-generational living. This executive home is packed with premium features: Geo-thermal heating and cooling, a new 50-year roof (2009), central vac, oak trim and baseboards throughout, 2 owned water heaters - 1 electric, 1 propane, a new pool liner (2019), a new pool heater (electric) and pump (2024), 200-amp panel, and meticulously maintained throughout. Nestled on a private, wooded lot with a cross-country ski trail, 6637 Wellington Road 34 is conveniently located between Cambridge and Guelph, making it the perfect retreat in a prime commuter location. Experience the charm of a classic family home with all the modern upgrades you've been dreaming of! (id:59646)
68 Barringham Drive
Oakville, Ontario
Large 5 bedroom, four level side-split home in desirable southeast Oakville. Located south of Lakeshore and within walking distance of downtown Oakville. Spacious living and dining areas with vaulted ceilings, family room with walk out to rear gardens. Large, elevated deck located off kitchen adding ample entertaining space. 4 bedrooms and 2 baths located on upper level, 5 the bedroom located on main level could act as secondary primary bedroom with private ensuite. Perfect for multi-generational families. Situated in one of Ontario’s best school districts with walking distance to New Central, EJ James, OTHS, St. Mildred’s, Linbrook and a short drive to Appleby College. (id:59646)
1287 Sorrel Road
London, Ontario
Recently updated interior as seen in the photographs makes this an incredible buy! Kitchen, floorings, bath and more have been replaced. Just off Huron Street close to Fanshawe with public transportation readily available. Kitchen and laundry on upper level, bath and bedrooms on lower level. Move-in ready! (id:59646)
1805 Sawmill Road
Woolwich, Ontario
Welcome to the Mill! Make your dreams come true with this one-of-a-kind property in the heart of Conestogo! This Mill is a versatile 3.5-acre estate that has recently been rezoned, opening up a world of possibilities for your next venture. This property is primed for a variety of uses. Whether you envision a thriving business or a serene retreat, the potential is limitless. Situated in close proximity to the Grand and Conestogo Rivers, this property offers a picturesque setting for outdoor activities and events. Property includes A spacious 3,200 sq. ft. house/office, perfect for residential living or business use, A generous 13,000 sq. ft. multi-storey space, ideal for your creative ideas whether it be an event center, craft brewery, distillery, or banquet hall, Four outbuildings and two large silos provide endless opportunities for storage, workshops, or expansion. Enjoy the beauty of nature while being just minutes away from local amenities. Don't miss out on this incredible opportunity to turn your dreams into reality. There are 2 separate properties here, both are to be sold together. Price and property taxes are total for both properties. (id:59646)
14653 Currie Road
Dutton/dunwich (Dutton), Ontario
Beautiful eco efficient True North Log home with attached oversized two car garage nestled in a quiet, private location. The tree-lined driveway brings you to an inviting wrap-around porch. The living room boasts of a floor to ceiling granite stone heatilator wood burning fireplace. The hardwood/tiled floors have radiant heat throughout the main/lower level. For the hobbyist/car enthusiast there is a 32x60 heated shop that is insulated & equipped with water and 220 amp hydro. Upstairs is a man/she cave perfect for crafting/entertaining. This 51.4 acre property runs along the Thames River. Enjoy walking the 30 acre bush with many wildflowers & spring Trilliums. 20 acres is farmable and leased until 10/31/24. The farmer is willing to continue to lease this land from the new owner. A1 zoning, 50' drilled well, 1000gal septic tank. Geothermal heating & transferrable warranty. This little piece of heaven is a 7min drive to the 401/Dutton & 35 min to London. (id:59646)
14653 Currie Road
Dutton/dunwich (Dutton), Ontario
Beautiful eco efficient True North Log home with attached oversized two car garage nestled in a quiet, private location. The tree-lined driveway brings you to an inviting wrap-around porch. The living room boasts of a floor to ceiling granite stone heatilator wood burning fireplace. The hardwood/tiled floors have radiant heat throughout the main/lower level. For the hobbyist/car enthusiast there is a 32x60 heated shop that is insulated & equipped with water and 220 amp hydro. Upstairs is a man/she cave perfect for crafting/entertaining. This 51.4 acre property runs along the Thames River. Enjoy walking the 30 acre bush with many wildflowers & spring Trilliums. 20 acres is farmable and leased until 10/31/24. The farmer is willing to continue to lease this land from the new owner. A1 zoning, 50' drilled well, 1000gal septic tank. Geothermal heating & transferrable warranty. This little piece of heaven is a 7min drive to the 401/Dutton & 35 min to London. (id:59646)
558 Candlestick Circle
Peel, Ontario
B-I-G -- F-A-M-I-L-Y -- H-O-M-E. Welcome to the house that is big enough to fit your large family, and private enough to give each member their own private space. There are 4 bedrooms, each having it's own ensuite bathroom! Upstairs laundry, finished, open-concept basement with a full bathroom. Nice open concept main floor. Well cared-for home with a good Aura. Located in a main hub in Mississauga close to major 400-series highways and QEW. Many good local schools. (id:59646)
410 Queen Street S
Palmerston, Ontario
Welcome to this exceptional legal duplex with an in-law suite in the heart of the desirable Palmerston neighborhood. Boasting a total of three units, this property offers incredible versatility with three kitchens, five spacious bedrooms, and a total of four well-appointed bathrooms. Ideal for extended families or savvy investors, this home is perfectly situated near Palmerston Park and within easy reach of numerous amenities, including excellent schools, shops, and dining options. The abundance of parking, garage storage, and a generous yard make this property a rare find in the city. Don't miss the opportunity to make this versatile and spacious home your own! (id:59646)
185 Windale Crescent Unit# 5c
Kitchener, Ontario
Welcome to this charming 1-bedroom gem, perfect for first-time homebuyers and savvy investors! Designed with modern touches, this unit offers the ideal setting for young professionals seeking a stylish and low-maintenance lifestyle. Nestled in the vibrant West Kitchener area, you're just steps away from the popular Sunrise Center, with shopping, dining, and entertainment at your fingertips. Commuting is a breeze with the I-Express bus lines to the LRT and University of Waterloo just around the corner, plus easy access to Highway 7/8. The unit boasts in-suite laundry, stainless steel appliances, and 1 dedicated parking space, with additional visitor parking for your guests.With almost 500 square feet of thoughtfully designed living space, immediate occupancy, and a low monthly condo fee that includes water, this is your chance to own a modern, move-in-ready home in an unbeatable location. Whether you're looking to settle in or add to your investment portfolio, this Windale Residences unit isa must-see! (id:59646)
410 Queen Street S
Palmerston, Ontario
Welcome to this exceptional legal duplex with an in-law suite in the heart of the desirable Palmerston neighborhood. Boasting a total of three units, this property offers incredible versatility with three kitchens, five spacious bedrooms, and a total of four well-appointed bathrooms. Ideal for extended families or savvy investors, this home is perfectly situated near Palmerston Park and within easy reach of numerous amenities, including excellent schools, shops, and dining options. The abundance of parking, garage storage, and a generous yard make this property a rare find in the city. Don't miss the opportunity to make this versatile and spacious home your own! (id:59646)







