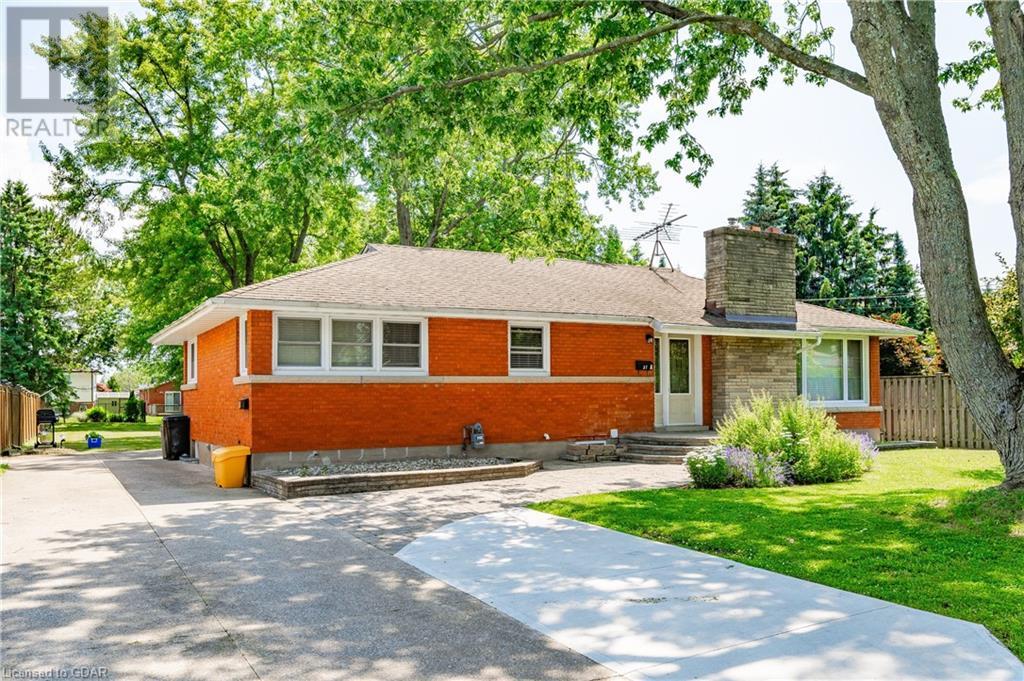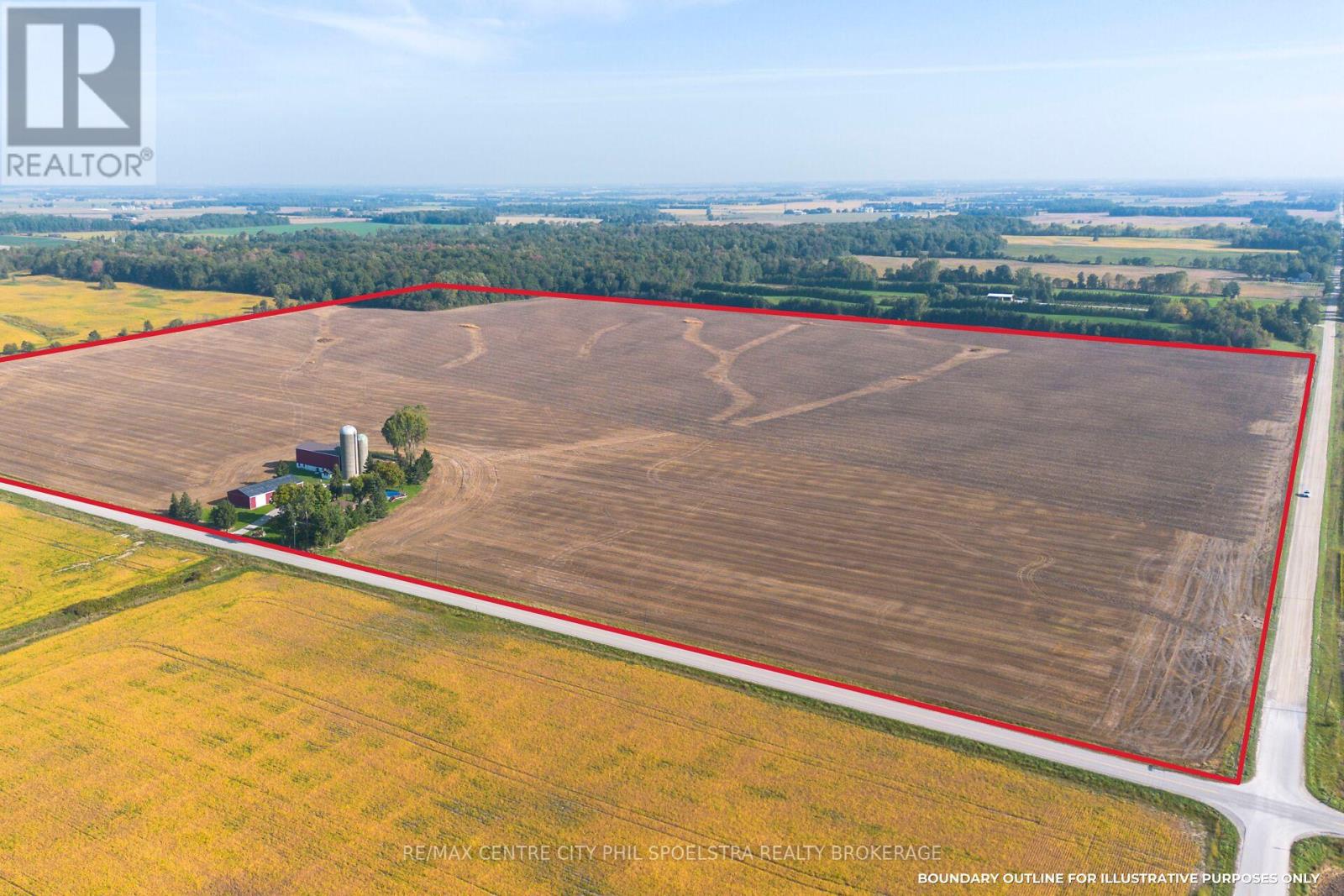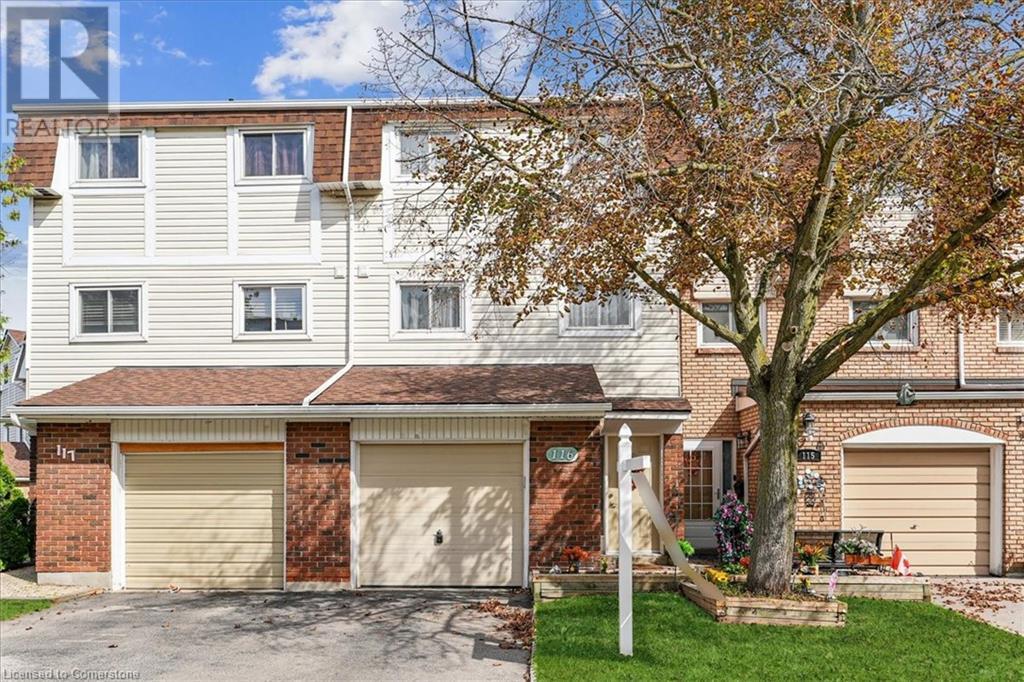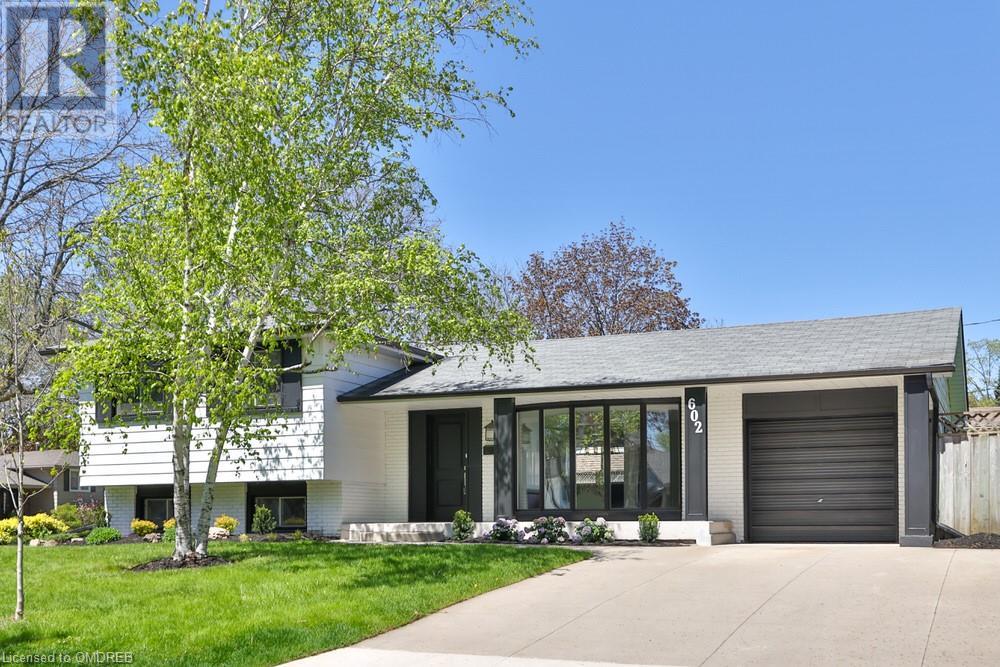1534 Heritage Way
Oakville, Ontario
Charming Family Home, 1534 Heritage Way, Oakville Glen Abbey This beautifully designed family home is located in the prestigious Glen Abbey neighborhood—1534 Heritage Way. Combining elegance and functionality, it’s perfect for both everyday living and entertaining. Key Features: • 150' Deep Lot: A rare find, the spacious backyard includes a heated saltwater pool, a large grassy area for children or pets, and a partially covered deck and porch, providing plenty of space for relaxation and play. • Modern Kitchen: Featuring quartz countertops and a subway tile backsplash, this kitchen connects seamlessly to a bright breakfast area and opens to the backyard deck, perfect for family meals. • Luxurious Primary Suite: The expansive primary bedroom boasts dark-stained hardwood flooring, double doors, a walk-in closet, and a spa-like ensuite with a freestanding tub and frameless glass shower. • Spacious Living Areas: The main floor includes a large living room that flows into a formal dining room, both featuring rich cherry hardwood floors. A cozy family room with a wood-burning fireplace completes the space, ideal for gatherings. • Additional Bedrooms: Three well-sized bedrooms and an updated four-piece bathroom on the second floor offer ample space for family and guests. • Professional Landscaping: Enjoy the beautifully landscaped front and backyards, offering privacy and tranquility in your own outdoor oasis. Prime Location: Situated in the heart of Glen Abbey, this home is within walking distance to top-rated schools, parks, and community amenities, making it perfect for families. Don’t miss the opportunity to make this charming family home yours! (id:59646)
15 Charles Street E
Kitchener, Ontario
Welcome to 15 Charles St East, a charming WORK/LIVE space filled with possibility. Located in the heart of downtown Kitchener, this property exudes character and sophistication, offering a unique opportunity for professionals seeking a distinguished workspace. This property includes a private parking area that fits up to 6 vehicles, outdoor balcony, full kitchenette, 3 piece bathroom, 2 bedrooms, 2 main floor boardrooms and reception/lobby area. This is the ideal location for any entrepreneur or business, steps away from public transit, shops, restaurants, The Walper hotel, The Museum, and the list goes on. Book your showing today. (id:59646)
274 11th Concession Rd Unit# 14
Hagersville, Ontario
Affordable living in the White Oaks Village. Minutes to Hagersville & Jarvis. House sits on leased land in a small village with 30ish other homes. This is a rural setting so it is not walkable to any amenities, no public transportation is available. Rural school is nearby and children are bussed. Solid 3 bedroom home with many updates, fireplace in living room, full unfinished basement, dining room walk out to deck, shed and greenspace. Lease to be negotiated for land with landowner. (id:59646)
31 Nieson Street
Cambridge, Ontario
MODERN TOWNHOUSE LIVING AT 31 NIESON STREET! Step into this beautifully designed townhouse featuring contemporary finishes and an inviting open-concept layout. The carpet-free main floor boasts a bright living and dining area, with sliding patio doors leading to an outdoor space. The modern kitchen is equipped with stainless steel appliances, ample counter space, and sleek cabinetry. A convenient powder room completes the main floor. Upstairs, you’ll find 3 spacious bedrooms and 2 bathrooms, including a primary suite with a 3-piece ensuite and a walk-in closet. The upper-level laundry adds convenience to your daily routine. Additional features include a single garage, driveway parking for two, an unfinished basement for storage, a garage door opener with remotes, and a water softener. Ideally located close to schools, parks, shopping, and just minutes from the highway. Tenant(s) are responsible for heat, hydro, gas, water, tenant insurance, and hot water heater rental. Available November 1st. (id:59646)
3563 Lake Shore Boulevard W Unit# 310
Toronto, Ontario
Located at 3563 Lake Shore Boulevard W, Unit #310, this illustrious boutique condo stands out with its unique architectural design, featuring a prominent and stylish clock tower. The unit boasts a well-sized primary bedroom and a spacious secondary bedroom with frosted sliding door which can also be used as an office. With 9 ft ceilings throughout, this layout is a favorite among young professionals. Enjoy a serene walk with mature trees along the way leading to the lakeshore. It's one of Etobicoke's most desirable addresses by Lake Ontario. Conveniently, the Long Branch GO station offers direct service to Union Station and the Yonge-University Spadina subway line, with TTC access at the front door. Easy highway access via Browns Line to HWY 427 and QEW, plus proximity to Billy Bishop Airport (15 mins) and Toronto Pearson Airport (17 mins), enhances the appeal. (id:59646)
2434 Eileen Drive
Burlington, Ontario
This fantastic bungalow has been lovingly maintained by the original owner. This property features an oversized lot with a large in-ground pool and a three-season sunroom. When you step inside this residence, you know you’re in a home that has been cherished and loved over the years. The living room features hardwood floors and a wood burning fireplace. The eat-in kitchen has plenty of storage and views of the pool. You can easily open up the kitchen to the living room to create an open concept floor plan. The primary bedroom has a large walk-in closet which was previously the third bedroom – you can easily change it back to a bedroom! A full bathroom and second bedroom complete the main level. You’ll love the sun-soaked sunroom with brand new vinyl plank flooring (2024) -a great bonus space! The fully finished basement has a large recreation room, a third bedroom, a full bathroom, and a great laundry room. You’ll find plenty of storage in the basement as well. Head out to the backyard for summer swims and BBQ’s. This backyard has tons of privacy with mature cedars. Great location just steps to everything you need. Don’t be TOO LATE*! *REG TM. RSA. (id:59646)
Pt Lt 13 Canborough Road
Wellandport, Ontario
1.03 acre property in quiet country setting just west of village of Wellandport. Buyer to do their own due diligence regarding permitted uses and availability of building permits. (id:59646)
141 Catharine Street S Unit# 702
Hamilton, Ontario
Located in Hamilton's trendy Corktown neighbourhood, known as the entertainment district of Hamilton, it is within walking distance to the GO Station, has easy access to transit, and is close to parks and shopping. The completely updated bathroom, appliances and hardwood floors. There is an underground parking spot. Amenities include a gym, Sauna, rooftop terrace, and ground-level outdoor entertaining area with BBQ. A Status Certificate is available. RSA. Freshly painted, new counter tops, kitchen faucet. Move in ready. (id:59646)
1123 Houston Drive
Milton, Ontario
Semi-detached in the wonderful Milton Clarke community of Halton. Bright and functional layout. Laminate floor through out. Combine living/dining kitchen with breakfast area and walk-out to full fenced yard master bedroom with 4-piece ensuite and walk-in closet. Finished basement with oversize window. Potential separate entrance. (id:59646)
960 King Street E Unit# 2 & 3
Cambridge, Ontario
Your golden opportunity to purchase a fully operational boutique market! A staple in downtown Preston, you'll benefit from a loyal customer base and this great central location close to shops and businesses, right on busy King Street. Bring your own touch or run it as a turn-key operation, with almost $95k in chattel value! This successful business has lots of opportunities for growth by expanding services, adding delivery, and more! Don't miss this recipe for success and the opportunity to be your own boss. (The seller also has a cafe and would prefer to sell the businesses together, but is open to selling Cafe and Store separately. Businesses for sale, not the building.) (id:59646)
741 King Street W Unit# 201
Kitchener, Ontario
Welcome to 201 - 741 King St.W. This beautifully designed 1-bedroom + den and 1.5 bathroom condo boasts 959 sqft of living space. The open-concept kitchen and living room offers modern built in appliances, quartz countertops and ample space, perfect for both entertaining and everyday living. Large windows flood the space with natural light, creating a warm and inviting atmosphere. The bedroom offers a generous amount of space while the den offers versatility, whether you need a home office, or guest space. Situated in the Bright Building, this prime location offers easy strolls to trendy eateries, cafes, boutiques, and entertainment venues. With seamless access to public transportation and major highways, commuting is a breeze. Seize the opportunity to make unit 201 your home. Schedule your viewing today and be a part of Kitchener's newest and most vibrant community! **Photos of model unit** (id:59646)
191 Diefenbaker Drive
Woodstock, Ontario
Location, Location. This Backsplit is in a desirable mature established area. Single car attached garage, nice sized fenced yard. Close to all amenities, schools and playgrounds. Enjoy the serenity of the front porch and the serene back yard with a patio to BBQ in privacy. Spacious foyer leads into the living room and the well-appointed kitchen and into a dining room. 3 good sized bedrooms and 4-piece bath complete the upper level. The lower level has a great family room with a wet bar, 2-piece bath and fireplace for all your entertainment wants. Basement has laundry and a 4-piece bath with an attached office. This home has great in law suite potential. (id:59646)
31 Sharon Avenue
Welland, Ontario
Welcome To 31 Sharon Ave A Beautiful 2400+Sqft Of Living Space, Featuring A Comfortable 3+3 Bedroom Layout With 1+1.5 Baths In A Detached Bungalow On A Spacious 67x231 Feet Lot. Located In Welland, This Property Enjoys An Excellent Location On A Quiet Street Close To Everything: Schools, Niagara College, Shopping, Recreation Facilities, And The 406 Highway. Ideal For Downsizers Looking To Enjoy The Expansive Backyard Or Savvy Investors Seeking Over $45,000 In Annual Rental Income. The Home Offers A Well-Designed Floor Plan With Generous Kitchen Spaces On Both The Main And Basement Levels, An Enclosed 3-Season Room, And Has Been Completely Renovated Between 2021 And 2024, Including Its Conversion To A Duplex In 2021. Additional Features Include Comfortable Size 3+3 Bedrooms, Fireplaces On Both Main And Basement Levels, Ample Parking With Space For 5 Cars. Don't Miss Out On This Stunning Property! Extras **Appliances 2021-2022, Windows 2020, Furnace 2019, Hot Water Tank (Owned) 2021**LEGAL DUPLEX** (id:59646)
24734 Poplar Hill Road
Middlesex Centre (Ilderton), Ontario
102 Acres near Poplar Hill, between Strathroy and London Ontario. This is productive land and has fantastic access to all amenities. This parcel offers 95 workable acres of Perth Silty Clay Loam soil, a great investment or addition to your current land base. There is a brick, two storey, 5 Bedroom, 2 Bathroom, side split home on the property with an attached 2 car garage. The home could be a great place to live just outside of the hustle and bustle of the city, continue to be rented, or be severed. There is a 40 x 80 Shed on the property as well as a Large L-shaped Bank barn that has many possibilities. Situated on the North East corner of Hedley Drive and Poplar Hill Road, it offers great visibility from a major road and easy access to your fields. In the NE corner of the farm, there is a 4 acre woodlot which offers income from lumber sales, room for hiking/cabin, or a great source of firewood. Dont miss this opportunity for a large plot of land only 15 minutes West of London! (id:59646)
6 Tarrison Street
Brantford, Ontario
FEATURES: **FULLY FINISHED BASEMENT WITH A SEPARATE ENTRANCE, A PREMIUM EXTENDED LOT, HARDWOOD FLOORING AND 9-FT CEILINGS ON BOTH LEVELS, AN UPGRADED STAIRCASE, A LARGE UPGRADED DECK, AND A STYLISH MEDIA WALL IN THE FAMILY ROOM WITH A MODERN FIREPLACE AND 5 MINUTES DRIVE TO HIGHWAY 403** Welcome to this stunning, nearly-new two-story home, perfectly situated on a premium extended lot. As you enter through the grand foyer, you’ll be greeted by an expansive open-concept design featuring a modern kitchen, dining area, and living room. The elegant space is highlighted by a cozy fireplace with a contemporary media wall, and a glass sliding door that seamlessly connects to a spacious deck and backyard. The main level also includes a stylish 2-piece powder room for added convenience. Upstairs, the generously sized primary bedroom offers a luxurious retreat with a 4-piece ensuite and a walk-in closet. Three additional well-appointed bedrooms and another spacious 4-piece bathroom provide ample space for family and guests. The finished basement, complete with its own separate entrance, enhances the home’s versatility. It includes a large recreational room, a den or office space, a 3-piece bathroom, and a kitchenette—perfect for extended family or entertaining. Modern finishes throughout the home, including 9-ft ceilings on both the main and second levels, gleaming hardwood flooring, and upgraded stairs stained to match. The kitchen features a chic countertop and backsplash, complemented by stainless steel appliances. Additional upgrades include contemporary light fixtures and a 2-car attached garage. Situated in a new subdivision off Hardy Rd, this home is conveniently located 5 minutes drive to Highway 403, a golf course, schools, shopping, parks, and trails. Discover all the amenities Brantford has to offer. Don’t miss out—book your showing today! (id:59646)
20 Brunswick Avenue
Kitchener, Ontario
Plenty of charm, character and updates for this spacious red brick 2.5 storey on a quiet street in Breithaupt. Ideally situated, with the train station and downtown Kitchener walkable from the house, close to the expressway and near the Breithaupt Park, hiking trails and Community Centre. Bring the whole family and use the potential 5 or more bedrooms, 3 bathrooms and all of the almost 2700 square feet of living space. The finished attic would make a great primary bedroom or family room along with all the other great features of this home. If that doesn’t suit, it’s a perfect multi generational home where you can let the in-laws use the mainfloor bedroom and bathroom while the family uses the rest. Work from home? No problem with multiple options, the best being the separate loft at the back of the house with the skylight letting the sun shine in. You could also live in one unit and rent the other for a mortgage helper as the previous owner did. For the savvy investor you can set your own rents as it is also a legal duplex. The big ticket items like metal roof, furnace, central air, most windows and breaker panel have been updated over the years along with some wiring and plumbing upgrades as well. The main floor features a bright white country sized updated kitchen with pot lights, lots of big windows and has updates to the flooring and decor. There is a large basement with a den, recreation room, laundry, storage and an extra 3 piece washroom. The upper level features a walkout to a porch with lovely views, 3 bedrooms, attic, the main 4 piece bathroom and an upper level stacked laundry. Other features include a big fenced lot, beautiful native gardens out front that previously won a Kitchener in Bloom award, lots of parking in the interlock double driveway, a welcoming front porch and enclosed side porch. Book a viewing today! (id:59646)
18 Gaw Crescent
Guelph, Ontario
Welcome to this beautifully updated 2-storey home in Guelph’s desirable South end, combining modern comfort with natural surroundings. With 3 spacious bedrooms and 2.5 bathrooms, the home features a newly renovated kitchen with an island, coffee bar, and new appliances, perfect for entertaining. The living room, updated in 2022 with new flooring and a cozy fireplace, offers an inviting space to relax. The newly finished basement includes a brand new bathroom, adding extra convenience. Outdoors, enjoy the large private backyard backing onto a scenic trail and greenspace with beautiful mature trees, complete with a new deck, new concrete patio and walkways, and new sliding doors, for seamless indoor-outdoor living. Additional upgrades include new matching blinds throughout, new washer and dryer, and recent furnace, AC, garage doors and openers all done in 2021. This home truly blends style, comfort, and outdoor serenity. Book your showing today! (id:59646)
226 Balsam Avenue S
Hamilton, Ontario
This beautifully updated century home blends historic charm with modern convenience, offering a move-in-ready experience! With $200,000 invested in updates, the property boasts a custom open kitchen designed by Heartwood Renovations in 2018, featuring granite counters, a large island, double ovens, custom cabinetry, and a gas stove—ideal for entertaining. Recent renovations include a stunning basement with a new bathroom (2023), new windows (main and 3rd floors (2021) and in the basement (2019)), double sink main bathroom, a new roof and insulation (2013), and updated gutters (2019). Modern upgrades also encompass a new AC unit (2019), freshly updated front steps (2024), a new garage door (2019) with an opener added in 2021, and a new rear deck (2022). The home further features upgraded electrical (100 AMP) and plumbing systems with copper pipes (2013) and PEX (2023) (id:59646)
25 Pen Lake Point Road Unit# 332
Huntsville, Ontario
ATTENTION ALL BUYERS, Seller will pay a portion of the HST on the sale price. Fabulous 2 bedroom Milford Bay model at the Lakeside Lodge at Deerhurst Resort. Rarely offered corner suite with spectacular Eastern views of Peninsula Lake. Offers 2 spacious bedrooms and 2 bathrooms, primary 3pc ensuite, W/I closet & private balcony. Custom kitchen with granite counters, SS appliances, cozy living room with a gas fireplace and walkout to a second balcony. An ideal spot to enjoy the morning sun and stunning views of Peninsula Lake. The suite comes fully furnished and is part of the resort rental program, allowing you to enjoy the resort or rent it out while you are not there. Enjoy all the Deerhurst amenities including outdoor & indoor pools, beach, tennis, trails, hot tub, skating rinks, cross-country skiing & much more. Hidden Valley ski resort & Deerhurst GC are just steps away, while Huntsville & Algonquin Park are just a short drive away. (id:59646)
295 Water Street Unit# 173
Guelph, Ontario
Welcome to 173-295 Water St, a private end-unit townhouse located in the Village on the Green Community. This 3-bedroom, 4-bath gem offers some little extras that make this unit unique, like 2 'underground' parking spaces right beside the door to your unit, or the placement of the unit, in the south west corner of the complex, between a dead end street and Water Street Park. The home has 3 separate entrances, with the unique podium entrance at the front, and a walk out basement that practically connects to the trail entrance through your own garden. It's not often you'll find a condo with 2 generous sized spaces in a parking garage that has dedicated access to your unit right beside the trunk - if you feel fancy enough to back in. The kitchen isn't pretty, but it's got plenty of storage space, direct deck access, and is just begging for a refreshed decor. The living and dining areas boast large bay windows on either side, perfect for gazing wistfully outside while pretending to do something important. Upstairs, the primary bedroom with ensuite is oversized, and could be easily converted to add an extra bedroom while maintaining ample closet space for all those clothes you’ve bought but never wear. The lower level offers a versatile above-grade rec room with large windows and a separate office space, and a walk-out to your private patio. Enjoy the convenience of having side by side underground parking spaces right in front of your door - say goodbye to the morning car shuffle! This home is surrounded by mature trees and extensive trail systems, with direct access to scenic river trails. Enjoy the tranquility of this unique location while being just a short stroll from downtown Guelph or the University of Guelph. You can finally get those steps in without feeling like you’re on a treadmill to nowhere. Fancy yourself a DIY expert? Here’s your canvas! With a fresh decor, the possibilities are endless! Call us and see for yourself. Don’t just dream it-live it! (id:59646)
11 Harrisford Street Unit# 116
Hamilton, Ontario
Beautiful townhome situated in a highly desirable location off the Red Hill Parkway; close to schools, golfing and hiking trails, amenities & more. Features vaulted ceiling in the living space that opens to the private backyard. Great layout for entertaining. 3 Generous bedrooms (including oversized primary) and 1.5 bathrooms. Large Rec Room in the Basement. Private garage. The perfect place for you and your family, with huge potential & lots of space to grow into. Don't miss out on this opportunity! (id:59646)
602 Jennifer Crescent
Burlington, Ontario
Immerse yourself in a world of modern elegance with this meticulously renovated Backsplit Home. Step inside and discover 1380 square feet of thoughtfully updated living space, where high-end materials and fixtures create a luxurious ambiance throughout. The gourmet kitchen is a chef's dream, featuring premium appliances and finishes that inspire culinary creations. The spa-like bathrooms offer a tranquil retreat, perfect for unwinding after a long day. And whether you're entertaining guests or simply relaxing with family, the open-concept layout fosters a sense of connection and togetherness. This prime Burlington location, south of the highway, places you within easy reach of excellent schools and everyday conveniences, making this stunning residence the perfect place to call home. (id:59646)
70 Anastasia Crescent
Brantford, Ontario
As soon as you pull up to 70 Anastasia will notice the attention to detail and love put into this home. With low maintenance perennial rock gardens in the front there is very little grass to cut at this home. The double wide driveway is composed of stamped concrete and aggregate concrete and adds a touch of sophistication to this pretty 2 storey home. The entrance features beautiful ceramic tile that leads to impressive, warm toned hardwood throughout the whole home. Entrance from the garage, a half bath and a double wide closet makes the area convenient for company. The foyer leads to an open dining room, living room with gas fireplace and stunning updated kitchen with granite counters, tons of cupboard space and patio doors that guide you to a private, quaint backyard with pergola, an eating area, and large shed. Upstairs is the perfect size with a large primary featuring a walk in closet, a remarkable 4 pc bath with beautiful updated features and 2 more good size bedrooms. The basement is mostly finished with a great family room, hidden laundry and an utility room with lots of storage. Just when you think this home has it all, can we talk about the neighbourhood...Brantwood Farms with their little market is around the corner, the public school is a 10 min walk or 2 min drive, a couple plazas nearby and a future Catholic school to come...this area is starting to boom. This home needs to be on your list to view before its too late! (id:59646)
47 Whistler Street
Stoney Creek, Ontario
Welcome to 47 Whistler Street, a bright, cozy 2-storey home in Upper Stoney Creek. The front foyer features custom millwork and is flooded with natural light. Step into the comfortable living room with gas fireplace, and large window overlooking the fenced, landscaped yard. The dining area has sliding glass doors that lead to a lovely covered deck with built-in bbq area (second kitchen!), perfect for entertaining. Bonus: California shutters included! The kitchen has a center island with breakfast counter and plenty of cupboard space. Second storey has 3 bedrooms, master with walk-in closet and 4-piece ensuite including a tub and separate walk-in shower. Two additional bedrooms, second 4-piece bath and handy upper-level laundry room. The basement would make a great fourth bedroom or teenage retreat with 3-piece bathroom and spacious rec room/theater area. Relax in the multi-level backyard oasis with a soak in the hot tub. Home includes a two-car garage with inside entry. All appliances included. Location is family-friendly with neighbourhood shops, parks and schools. (id:59646)

























