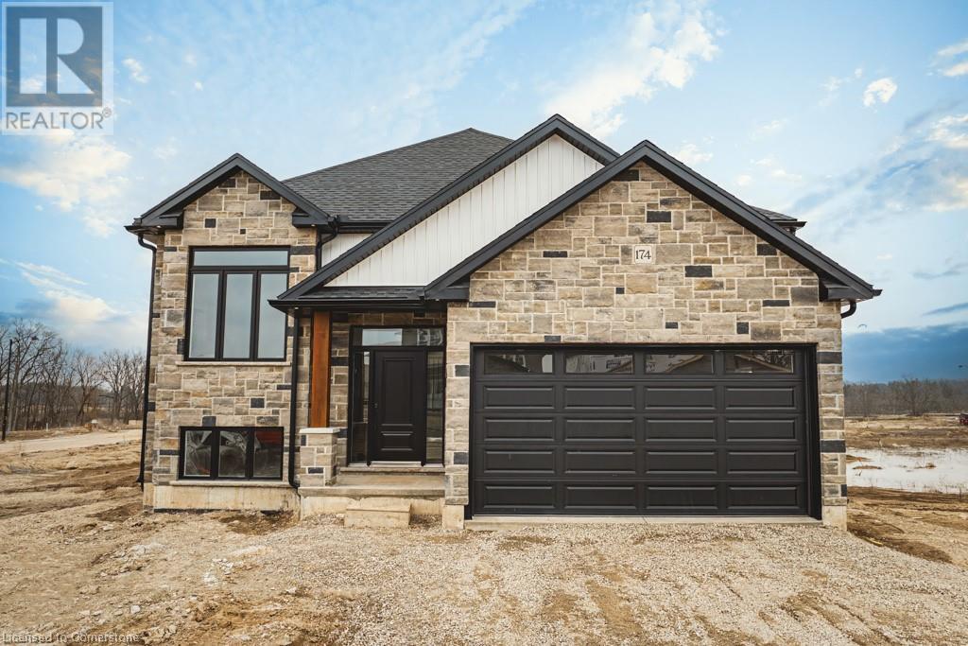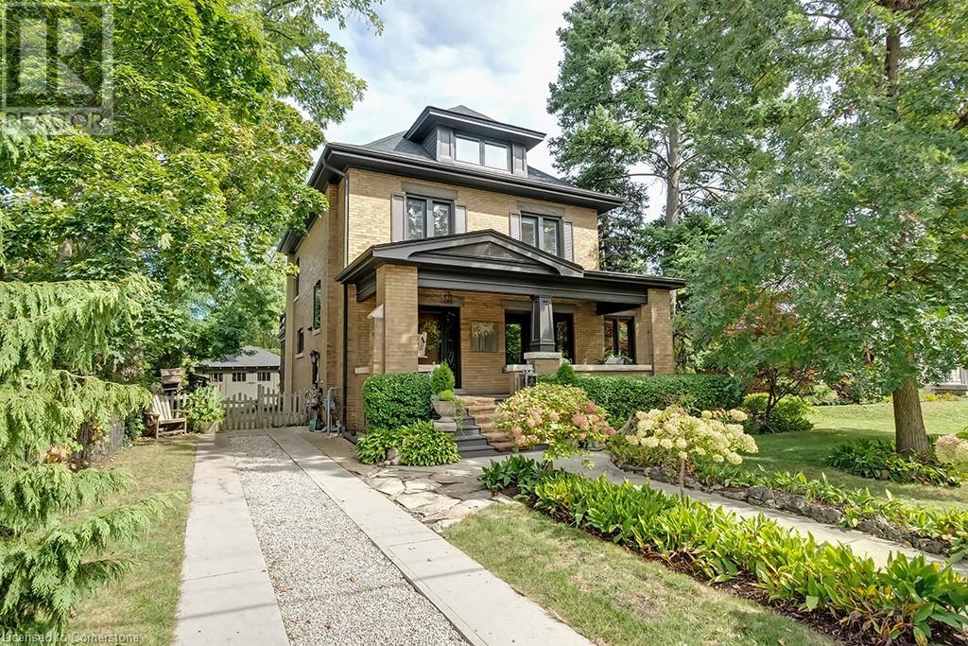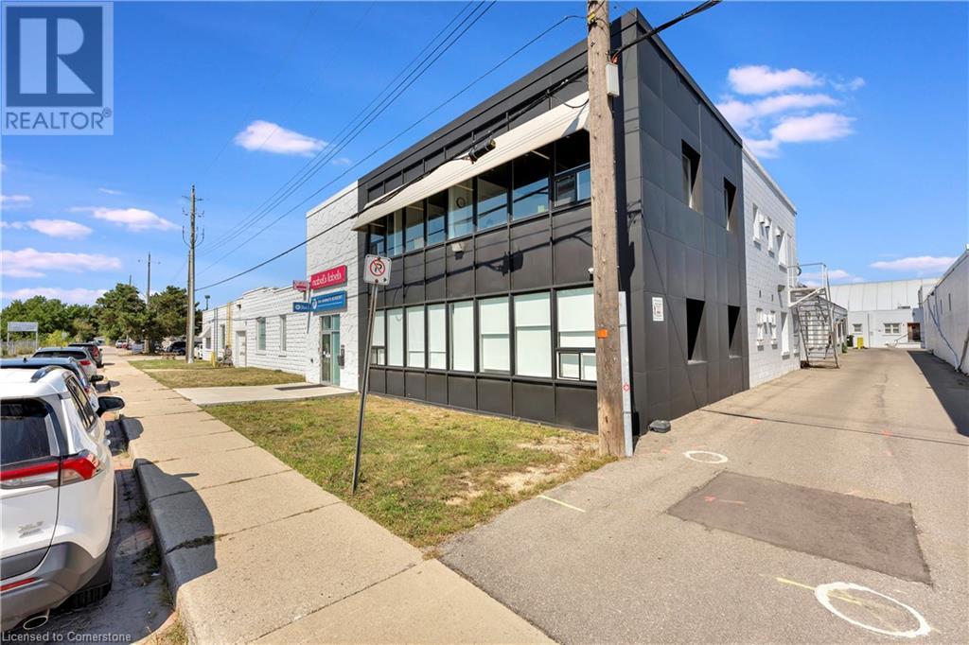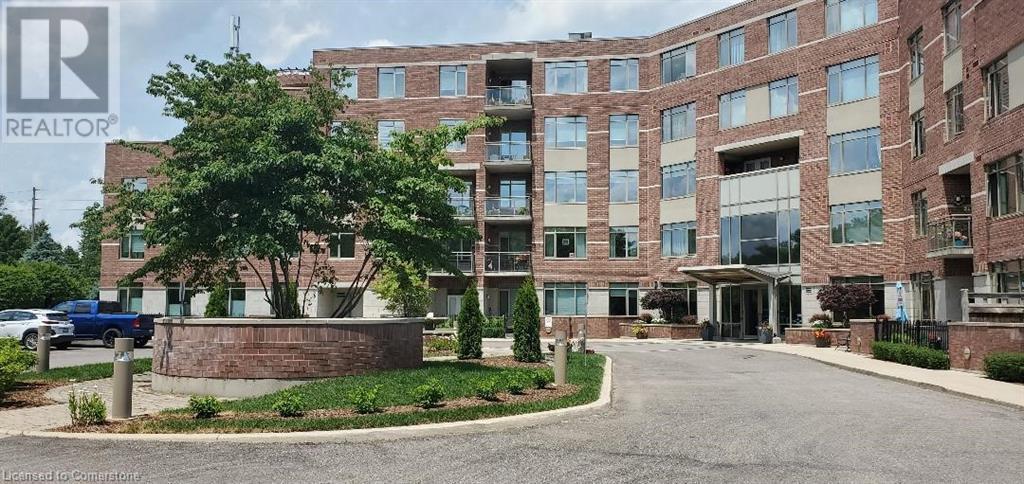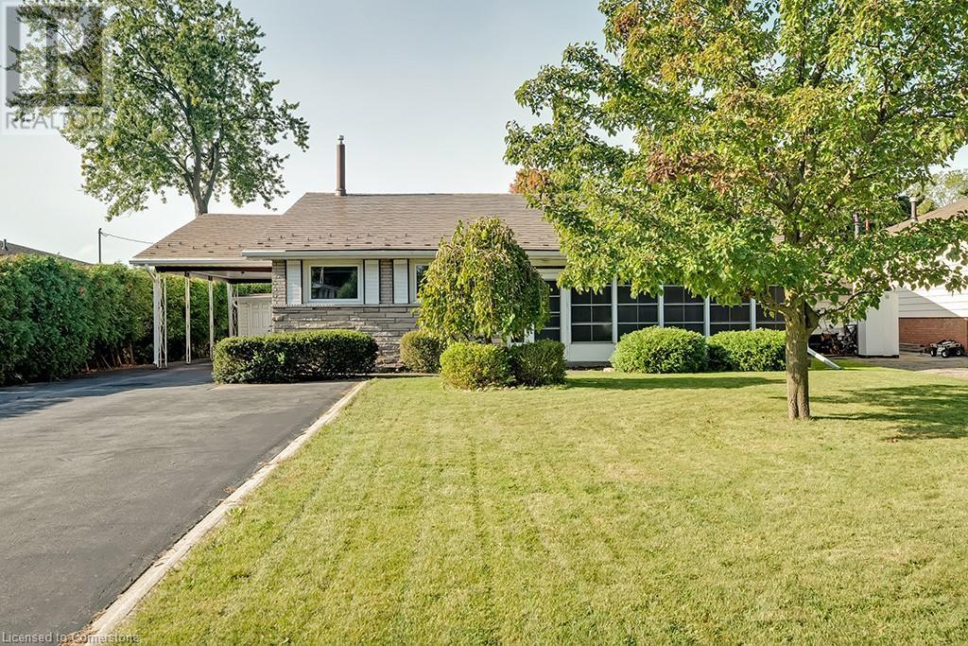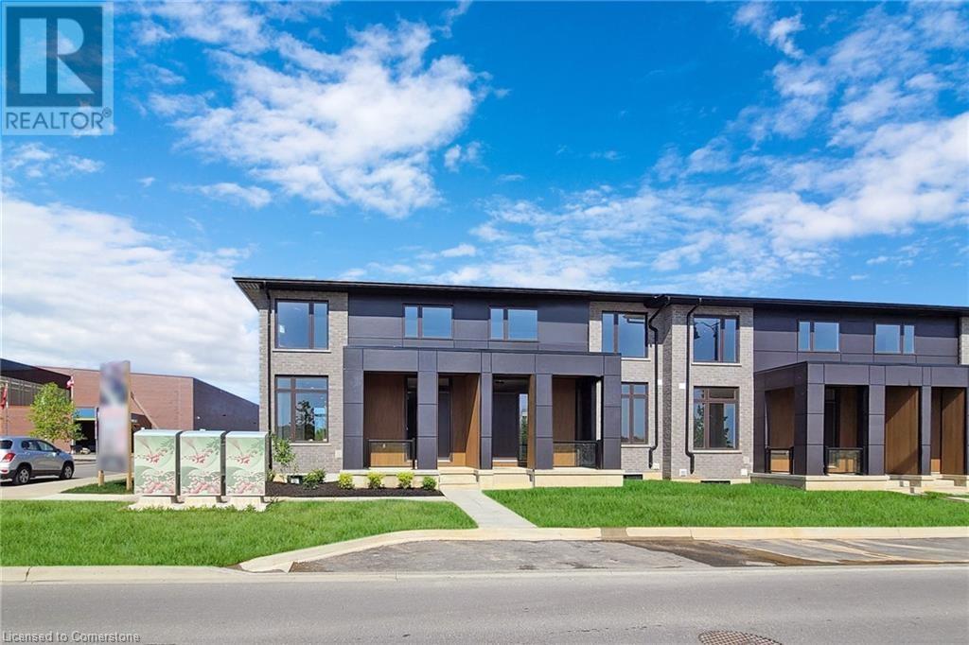174 Pike Creek Drive
Cayuga, Ontario
THIS METICULOUSLY FINISHED CUSTOM BUNGALOW SHOWCASES IMPECCABLE ATTENTION TO DETAIL THROUGHOUT. THE LIVING AREA FEATURES A BUILT-IN FIREPLACE THAT EXTENDS FROM FLOOR TO CEILING, COMPLETE WITH A CONTEMPORARY MANTLE. AN OPEN-CONCEPT KITCHEN, HIGHLIGHTED BY AN IMPRESSIVE ISLAND, BRIGHT WHITE UPGRADED CABINETRY, AND LIGHT-FILLED PATIO DOORS, OPENS TO AN ELEVATED DECK THAT OFFERS A SPLENDID VIEW OF THE BACKYARD. THE SPACIOUS MASTER BEDROOM INCLUDES A WALK-IN CLOSET AND A LUXURIOUS ENSUITE BATHROOM, EQUIPEED WITH A STAND-UP SHOWER AND A SOAKER TUB. FULLY FINISHED BASEMENT WITH FULL IN-LAW SUITE WITH SEPARATE ENTRANCE, HIGH CEILINGS & LARGE WINDOWS, FULL KITCHEN WITH PRISTINE WHITE FINISHES, ADDITIONAL BEDROOM & MODERN BEDROOM, PROVIDES A BRIGHT AND INVITING SPACE THAT FEELS ABOVE GRADE. RSA. (id:59646)
37 Nightingale Drive
Brantford, Ontario
Welcome to your dream home at 37 Nightingale in Brantford! This stunning 2,541 sq. ft. Energy Star-rated residence, built in 2015, offers an abundance of space and modern amenities perfect for family living. The main level features a bright, open design that includes a gorgeous kitchen with granite countertops and a walk-in pantry, a cozy dining area, and an inviting living room highlighted by a custom stone electric fireplace—ideal for gatherings or quiet evenings at home. Upstairs you will find an additional oversized family room, and three spacious bedrooms, including a generous primary suite with a walk-in closet - this home ensures comfort for everyone! The partially finished basement adds versatility with an office/bedroom and a rough-in for a fourth bathroom, providing endless possibilities for expansion. Step outside to your private oasis: a fully fenced yard with professional landscaping, mature trees, a hot tub, and a charming cedar pergola—perfect for entertaining or unwinding. Freshly painted throughout, this home boasts upgraded electrical panels, a reverse osmosis system, and a Wi-Fi-capable garage door opener with a backup battery. With a double-car garage for ample storage, this exceptional property combines comfort, style, and convenience in a desirable neighbourhood. Don’t miss the chance to make this house your home—schedule your private showing today! (id:59646)
318 Roxton Drive Unit# 3
Waterloo, Ontario
WELCOME TO YOUR NEW HOME! This home is perfect for downsizers, families, and multi-generational set ups alike, offering 4 bedrooms and 3 full bathrooms, there's plenty of room. This Exclusive Upper Beechwood enclave of 18 homes offers a stand alone bungalow with low condo fees with large benefits. No need to take care of the lawn or shovelling. The neighbourhood is friendly and safe. The proximity to local universities, future hospital, an extensive trail system, and many shopping amenities make this the perfect location. Optional Beechwood Neighbourhood Associations memberships available for those who want to spend time with the kids and grandkids at the pool and tennis/pickleball courts. You'll love the large front porch for enjoying your coffee during a good rain, or socializing with the friendly neighbours. Inside is where you'll spend most of your time. The open concept main floor has many recent renovations including the kitchen, Hickory Wood flooring, and new trim, Ceilings and potlights all in 2021. Window and Patio doors 2018 and Bathroom updates in 2023/2024. The floor plan offers an open concept dream kitchen for entertaining, 2 bedrooms and 2 full bathrooms. Even the main floor laundry is conveniently tucked away with an extra mudroom space coming in from the double garage. Downstairs the space continues with large windows and a walkout, 2 additional bedrooms, dry bar, gas fireplace, and bonus room easily used for an office/gym/playroom. Plenty of storage completes this house and makes this the one you've been waiting for. You won't find this kind of value in a similar home. Book your private viewing today! (id:59646)
389 Torrance Street
Burlington, Ontario
Stunning century home just steps from downtown Burlington! This charming 4-bedroom, 2.5-bath beauty showcases stunning details throughout, including refinished hardwood flooring, rich wood trim, and solid wood doors. The kitchen is equipped with Heartland appliances, including a six-burner gas stove, and marble countertops. A sunken family room offers heated floors and a cozy wood-burning fireplace with a walk out to the back deck, while the formal living and dining rooms are perfect for entertaining. The second level features three spacious bedrooms, one with a walk-out terrace overlooking the lush backyard, plus a 4-piece main bath. The third-level suite offers a walk-in closet and luxurious 4-piece ensuite bath perfect for a nanny suite or teenager retreat. With two driveways accommodating up to 5 cars, a carriage-house-style 2-car garage, and an unspoiled lower level with side entrance, this home has future in-law suite or income potential. Beautifully landscaped, a cozy front porch and close to schools, parks, Lake Ontario, Spencer Smith Park, The Art Center, and all of downtown Burlington’s shops and restaurants. An absolute must-see! (id:59646)
144-150 Chatham Street
Hamilton, Ontario
Welcome to the ANNEX in the west end of Hamilton. A rare opportunity to purchase 2.8 acres of industrial land with Research and Development (M1) zoning designation. The property currently contains hosts retail, office and warehouse tenancies. Situated in a bustling industrial area, this property benefits from excellent visibility and proximity to key transportation routes including Highway 403 access. Frid Street is known for its robust industrial base and is just minutes away from Hamilton’s major commercial centers, providing easy access to clients and suppliers. It is also located in behind McMaster University's Innovation Park. This can also be purchased together with 70-100 Frid St and 104 Frid. Combined acreage is approximate 12.2 and combined square footage of approximately 150,989 sqft. Please contact for more information. (id:59646)
400 Romeo Street N Unit# 108
Stratford, Ontario
North end Stratford 2 bedroom, 2 bath condo available in the Stratford Terraces building just north of the Stratford County Golf and Curling Club and the Avon River! Enjoy the open patio area leading to this main floor unit with lovely landscaping overlooking the main courtyard fountain, perfect for enjoying your morning coffee. Open concept living/dining and kitchen floor plan with spacious foyer, in-suite stacking washer/dryer and pantry, primary bedroom with a 4 pc ensuite bath and another generous size bedroom with a 3 pc (shower) off of the hallway. There is the conveninece of an underground parking spot and exclusive locker with the unit. You'll enjoy an active community in this building with a party room, library/lounge area and an exercise room. Call for more details about this unit. (id:59646)
5395 Scott Court
Burlington, Ontario
Welcome to this 3-bedroom, 2 full-bath, three level backsplit nestled on a private quiet court in a sought-after family-oriented neighborhood. Lovingly maintained and enjoyed by the same family for 60 years, this property presents a fantastic opportunity to renovate and create your forever home. The spacious layout features plenty of potential to customize, with an indoor pool offering year-round enjoyment and a standout feature for gatherings or personal relaxation. The location is unbeatable, just steps away from fantastic schools, beautiful parks, and convenient transit options. With all amenities nearby, this home offers the perfect blend of tranquility and accessibility, ideal for families looking to settle in a welcoming community. Don't miss this chance to add your personal touch and make this timeless property your dream home! (id:59646)
290 Barton Street W Unit# 21
Hamilton, Ontario
Welcome home to 290 Barton St West. Gorgeous semi-detached rental, two levels of spacious living, oversized patio w stunning views of the lake & lush green space. The main floor has expansive living area illuminated by potlights and large windows that flood the space with natural light. This versatile area can be used as a full living room or easily adapted to include a dining space The kitchen is a true showstopper, boasting an island with a breakfast bar, stylish fixtures, and stainless steel appliances. The adjacent dinette offers serene views of the mature trees in the backyard, making it a perfect spot for morning coffee or casual meals. With ample cupboard and counter space, plus a pantry, this kitchen is designed for both functionality and beauty. A convenient 2-piece powder room completes the main floor. Upstairs has a spacious master bedroom w a walk-in closet, an ensuite bathroom with walk-in shower, & a cozy sitting area. There are two additional bedrooms, one of which can be transformed into the ideal home office space. A 4-piece common bathroom and a laundry area with a washer and dryer are also located on this level for your convenience. One of the standout features of this rental is the oversized patio area on the top floor. Overlooking the water, this stunning and peaceful space offers endless possibilities for relaxation and enjoyment. The unit also includes its own parking space, adding to the convenience of this exceptional home. (id:59646)
71 Melbourne Crescent
Waterloo, Ontario
Welcome to 71 Melbourne Crescent, a charming 3-bedroom, 1.5-bathroom bungalow located on a generously sized corner lot in a tranquil residential neighborhood. This property presents a fantastic opportunity for a handyman or anyone eager to embark on a renovation project. The main floor is graced with large windows that fill the space with natural light. The living room features a cozy fireplace, while the kitchen boasts a delightful breakfast nook, a well-designed layout, and ample cupboard space. All three bedrooms are bright and comfortable, sharing a 4-piece bathroom with a stylish tiled backsplash. A separate entrance leads to the walk-out basement, which includes a spacious rec room with a focal wall, a laundry area, a small bathroom, and plenty of potential for additional finished space. Outside, you’ll find a large deck on the upper level and a lovely interlocking patio below, ideal for entertaining or unwinding. The expansive flat backyard offers the perfect canvas for creating your dream garden or outdoor retreat. Conveniently located, this home is close to shops, restaurants, and stores, as well as Waterloo Park and KW Hospital. Plus, you’re just a block away from the prestigious Westmount Golf and Country Club, enhancing your lifestyle with nearby recreational and leisure opportunities. 71 Melbourne Crescent combines great location, ample space, and renovation potential, making it a promising find for those ready to bring their vision to life. (id:59646)
15 Mcwilliams Court
Cambridge, Ontario
Welcome to 15 McWilliams Court, Cambridge. Nestled in a quiet, family-friendly area within the desirable East Galt community, this stunning custom-built home offers a perfect blend of luxury and comfort. Boasting 4 spacious bedrooms, 4 bathrooms, 2 kitchens and 2 laundry rooms this residence features over 4,700 square feet of meticulously finished living space, providing ample room for both relaxation and entertaining. As you step inside, you’ll be greeted by high-end finishes that elevate every corner of the home. The thoughtfully designed layout includes a walk-out basement, complete with a full in-law suite, making it ideal for extended family or guests. Outside, the expansive composite deck, complete with an automatic awning, provides spectacular sunset views overlooking the city, perfect for morning coffees or evening gatherings. With top-rated schools, restaurants, shops and entertainment just minutes away, this home truly encapsulates the best of family living in a thriving community. Don’t miss your chance to make this exquisite property your own! (id:59646)
2343 Khalsa Gate Unit# 227
Oakville, Ontario
Welcome to NUVO, a brand new modern condo development in Oakville. This 2nd floor unit is 674 sq ft and offers 2 bedrooms, 2 full bathrooms and large windows offering tons of natural light. Upgraded kitchen cabinetry with stainless steel appliances & granite countertops. NUVO is AI integrated building and this unit comes with 1 parking spot and 1 locker. This building is loaded with amenities and offers a Putting Green, Rooftop Lounge & Pool, BBQ Facilities, Media/Games Room, Community Gardens and Leisure Sitting Areas, Party Room, Basketball Court, Multi-Purpose Activity Court, Fitness Center with Peloton Bikes, Work/Share Board Room, Pet Wash Station, Rasul Spa, Bike Station & Car Wash Station. Conveniently located close to the QEW, 407 & Bronte Go Station as well as the Oakville Trafalgar Hospital and Sheridan College. Looking for A+ tenants. Heat & Internet included, all other utilities are the responsibility of the tenant. (id:59646)
1344 Bridge Road
Oakville, Ontario
Simply outstanding. This fantastic bungalow was completely renovated top to top to bottom, inside and out in 2021. Featuring 2174 sq ft of total living space, the quality and attention to detail is clearly evident. Step inside to a wonderful open concept main living area with cathedral ceilings. This outstanding home features engineered hardwood flooring throughout, LED pot lighs, motorized window coverings, and heated flooring in all tile areas. The custom kitchen features a wood grain exterior finish, panel front appliances, soft close drawers, breakfast area and a large island with waterfall quartz countertop and seating for 3. A large primary bedroom featuring large windows that drop to the floor, custom built in closet organization, a walk out to the rear deck and private ensuite. The primary ensuite showcases a custom double wide vanity with his and her sinks and a seamless glass walk in shower. A second bedroom and 2-piece powder room are also located on the main level. The lower level features a generous recreation room with a linear electric fireplace, custom built in cabinetry and unique display wall. A third bedroom with ensuite access, additional storage, laundry room and walk up are also located on the lower level. The professional landscaped exterior presents the ultimate in maintenance free living. From a PVC deck, large interlock stone patio, artificial turf, natural gas fire pit and a pavilion offering covered seating area countless hours of enjoyment are yours to be had. Exterior upgrades continue with new asphalt driveway, interlock stone walk walkways, large concrete front porch, new garden beds, as well as a full landscape lighting package. A heated detached garage provides a great space for the car enthusiast or additional needed workspace. Every detail of this home has been thoroughly thought through. No stone has been left unturned. Simple move in and enjoy (id:59646)
1353 Caistor Centre Road
Caistor Centre, Ontario
Follow the media links to get the full details - far too many to fit here! Not your typical custom country bungalow - masterfully built in 2020 over and above standard building specs. Lush hand-picked ceramics, hardwood, and custom finishes throughout. Vast and sprawling principle rooms, including a 13-foot cathedral ceiling in the family room, an enourmous dining room that will easily seat 20 or more, and a showpiece solid-wood and quartz white kitchen. Entertaining and meal prep in this gourmet kitchen are a pleasure with the 5x10-foot island with prep sink, breakfast area, and commercial-style appliances. Off the family room there is a triple-wide sliding glass door to the 60-foot covered concrete veranda overlooking rolling farmland as far as you can see. Master retreat with 5-piece ensuite and 2 closets. The main floor also features a den, 2 more bathrooms, 2 more bedrooms, and large laundry room. Inside access to a nine (yes,9) car heated garage. Meticulous and over-the-top attention to the foundation (12 walls, 9 insulated floor, and 9' tall), framing (2x6 inside and out, 16 OC roof trusses, soundproofed) insulation, electrical, plumbing, and future options (double-size septic out to the side, basement wide open, impeller on sump for bsmt bathrm). True, natural privacy in the middle of 100 acres of rigorously maintained farmland in West Lincoln, 97% arable. Call or click media link for full info. (id:59646)
137 Pike Creek Drive
Cayuga, Ontario
This beautifully designed home offers the perfect blend of comfort and modern amenities. Featuring an electric fireplace, it creates a cozy atmosphere for relaxing evenings. The high ceilings throughout provide a spacious, open feel, while the lower rear walk-out adds convenience and potential for extra living space. With no backyard neighbors, you'll enjoy added privacy and tranquility. Every room showcases attention to detail, from the finishes to the thoughtful layout. The master bedroom is generously sized and includes a luxurious ensuite, making it a perfect retreat. This home is ideal for anyone seeking both comfort and style. RSA. (id:59646)
470 Dundas Street Unit# 605
Waterdown, Ontario
Recently built by the award winning New Horizon Development Group. This 2 bedroom 2 bathroom condo comes with 1 underground parking spot, one storage locker and features a state of the art Geothermal Heating and Cooling system which keeps the hydro bills low!!! Enjoy the open concept kitchen and living room with all new stainless steel appliances, a breakfast bar and a spacious and bright primary bedroom. The condo is complete with two bathrooms and in suite laundry. Enjoy all of the fabulous amenities that this building has to offer; including party rooms, modern fitness facilities, rooftop patios and bike storage. Situated in the desirable Waterdown community with fabulous dining, shopping, schools and parks. 5 minute drive to downtown Burlington or the Aldershot GO Station, 20 minute commute to Mississauga, you don't want to miss this opportunity, book your showing today! (id:59646)
143 Klein Circle
Ancaster, Ontario
Brand new home under construction in Ancaster Meadowlands by Scarlett Homes Ltd. Loaded with $200k in upgrades. Upgrades include: 10 foot main floor ceiling, 8'6 raised basement, curved oak staircase, upgraded iron spindles, finished basement lower landing, quartz countertop throughout including kitchen backspash, floor to ceiling cabinets, potlights, upgraded garage door, upgraded baseboard heights, crown molding, undermount sinks, framed glass shower. Engineered hardwood in living, family, dining and all upstairs less bathrooms. (id:59646)
39 Wellspring Way
Pelham, Ontario
A new meaning to luxurious living can be found at our beautiful two in one townhomes in Fonthill. We are offering two separate units in one: A primary unit between 2004 and a secondary unit between 520 sqft + an uncovered balcony. This project is one of a kind with exceptional touches and details throughout this multi-generation design. This development is seconds away from the Meridian Community Centre, 3 minutes away from Glynn Green Public School, 8 minutes away from E.L. Crossley Secondary School, 5 mins from the 406 highway, less then 40 mins to all the beautiful wineries in Niagara-on-the-lake, 23 mins to Niagara falls and the Rainbow Bridge to USA. (id:59646)
551 Knights Hill Road
London, Ontario
Attention Investors!! The perfect Building to add to your portfolio. Minutes to Victoria Hospital +/- 3200 sq.ft. 3. Zoning CC1(9) Medical/Dental, professional Services and Pharmacy. Completely Rented. Tenants pay rent + hydro. Separate Hydro meters. Lower level: rented to Pharmacy and RMT. Main level: 3 Family Doctors Practice. Upper level: Unit #5 CPR instructor, Unit #6 Doctors Cafeteria and private offices. (id:59646)
24920 Marsh Line
West Elgin (West Lorne), Ontario
Stunning 2 Storey Brick home situated on over 8 acres, zoned A1, with newer inground pool with pool house, a Massive Shop measuring approximately 80'x44' with office space and a dog kennel. Recently Updated and Refreshed with new flooring, paint, fixtures, eaves, fencing, garage openers and much more. 4 upstairs Bedrooms including Primary with 5 piece Ensuite, 4 Bathrooms including main floor Powder room, and Main Floor Laundry, Formal Dining room, Office/Bedroom, Gorgeous Kitchen and Picture Perfect Living room. Boasting Multi-Generational/Secondary Suite possibilities in the Finished Basement with direct walk-up access to the side yard, 3 piece Bathroom, Bar area, Storage and 2 great sized rooms currently used as Bedrooms. Your Dream home in the Country Awaits! (id:59646)
1353 Caistor Centre Road
Caistor Centre, Ontario
Follow the media links to get the full details - far too many to fit here! Not your typical custom country bungalow - masterfully built in 2020 over and above standard building specs. Lush hand-picked ceramics, hardwood, and custom finishes throughout. Vast and sprawling principle rooms including a 13-foot cathedral ceiling in the family room, an enourmous dining room that will easily seat 20 or more, and a showpiece solid-wood and quartz white kitchen with a 5x10-foot island with prep sink, breakfast area,and commercial-style appliances. Triple-wide sliding glass door to the 60-foot covered concrete veranda overlooking the fields. Master retreat with 5-piece ensuite and 2 closets. The main floor also features a den, 2 more bathrooms, 2 more bedrooms, and large laundry room. Inside access to a nine (yes,9) car heated garage. Meticulous and over-the-top attention to the foundation (12 walls, 9 insulated floor, and 9' tall), framing (2x6 inside and out, 16 OC roof trusses, soundproofed) insulation, electrical, plumbing, and future options (double-size septic out to the side, basement wide open, impeller on sump for bsmt bathrm). Unobstructed views for a thousand meters! True, natural privacy in the middle of 100 acres of the highest quality farmland in West Lincoln, 97% arable. (id:59646)
1 Sons Street
Springford, Ontario
Welcome to 1 Sons Street. Nestled in the quiet small town of Springford just 10 minutes away from all the amenities of Tillsonburg such as schools, grocery stores, restaurants, and a variety of retail stores to fill your needs. Situated on a generous third of an acre lot surrounded by mature trees, this exquisite home has been meticulously renovated from top to bottom. Boasting beautiful finishes and a gorgeous kitchen with an oversized quartzite island. With 4 bedrooms and 3 bathrooms, this home provides ample space for the growing family or those who love to entertain. The expansive living areas are flooded with natural light, creating a warm and inviting atmosphere. With enough parking for 6 vehicles in the driveway plus a 1.5 car garage there will be no shortage of parking. Step outside to the large fenced in backyard, lots of flat grassy area to play, a fire pit for your own summer campfires, and a deck that comes right off of the dining and kitchen area making it easy to continue the fun outdoors. Recent updates include(all from 2023): Furnace & A/C, some windows, kitchen cabinets with quartzite countertops, appliances, vinyl siding, eavestrough/facia/soffit, pot lights through out the home inside and outside, deck boards/railing refurbished. Laminate flooring upstairs and vinyl plank downstairs. Don't miss your chance to own this exceptional property! (id:59646)
931 Glasgow Street Unit# 33b
Waterloo, Ontario
Welcome to this beautiful 3 bedroom, 2 bath townhouse near Ira Needles Blvd and Boardwalk shopping centers with easy access to HWY and public transit. Walking distance to Tim Hortons and food basicas. 5 minutes driving to Costco, Shoppers Drug Mart, Walmart, Lowes, Canadian Tires, Winners. A/C Fenced patio. This is a condo townhouse, so there is no snow shovel or grass cutting. The management company does it all. One surface parking is right in front of the unit. The price include one free parking. $100 for a second parking. 1500 sqf, and the condo has no basement. Credit check and income verification are required. Avaiable Dec 1 2024 (id:59646)
619 South Haven Drive
Waterloo, Ontario
Three bedrooms, two washrooms, single house sought after Eastbridge for rent. Ceramic and Laminate on Man Level. Larger Deck with gazebo and gas Line for BBQ. Elegant Staircase with High Ceilings, Landing and Art Shelf. beautiful front garden. Close to good schools. Perfect Location! Convenient to all amenities. (id:59646)
10 Douro Street Unit# 521
Toronto, Ontario
Welcome home! To this nicely updated 2 bed 1 bath stacked town in the heart of King west village. Kitchen features quartz counter tops, stainless steel appliances, & subway tile backsplash. Enjoy Open Concept Living And Dining Areas Feature Luxury Vinyl Flooring And A W/Out To private Terrace for morning coffee/tea and evening BBQ's. Updated spa like bath boasts trendy tile and gorgeous custom wood inlays. Perfect for first time home buyers or young professionals who want to enjoy all the amenities that King west village & the city have to offer. Don't miss out! (id:59646)

