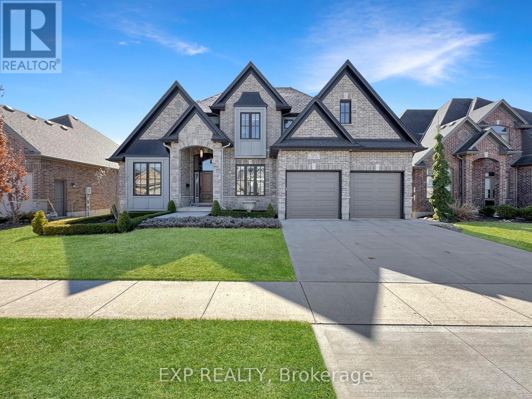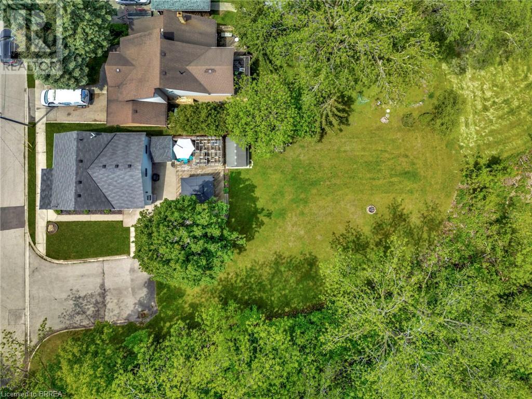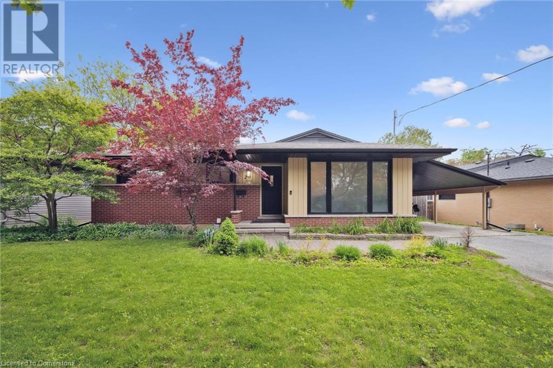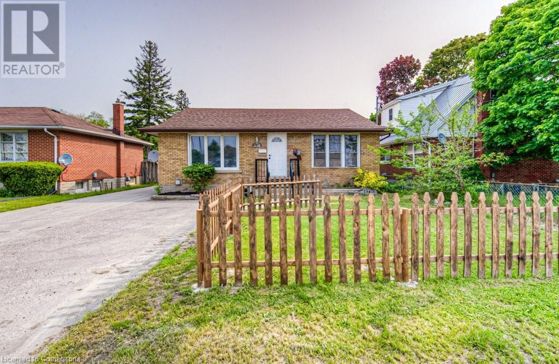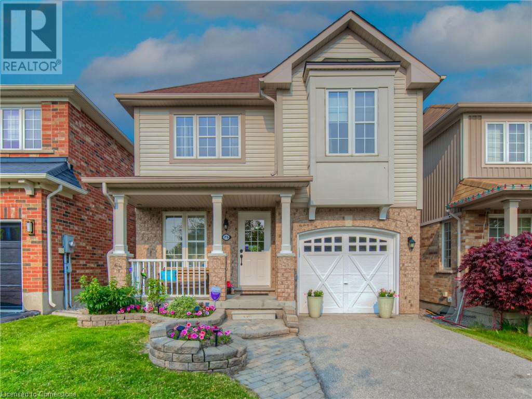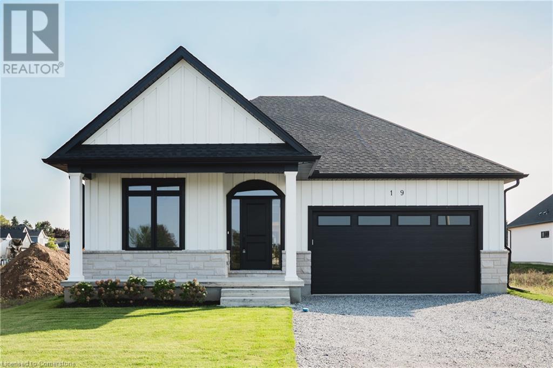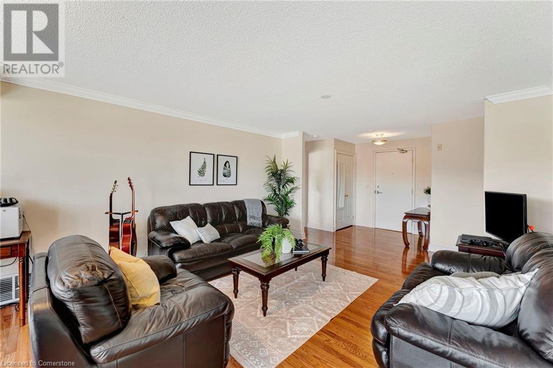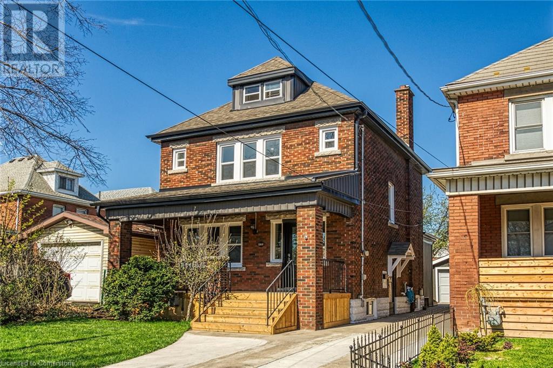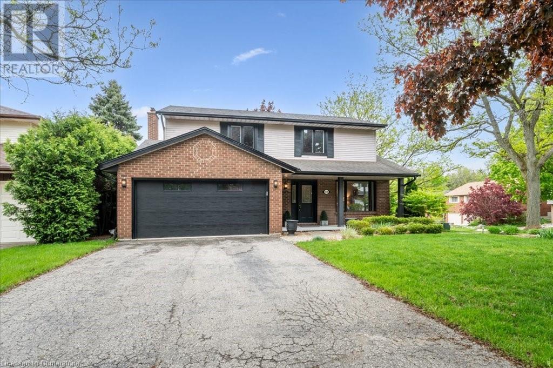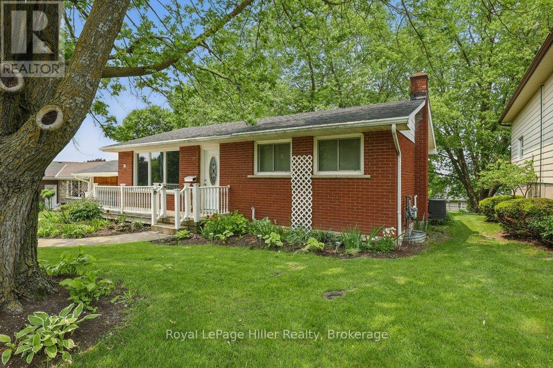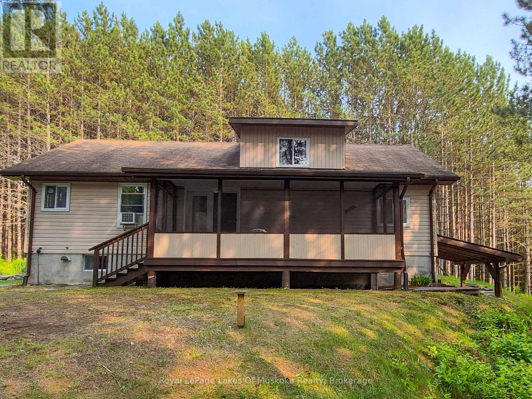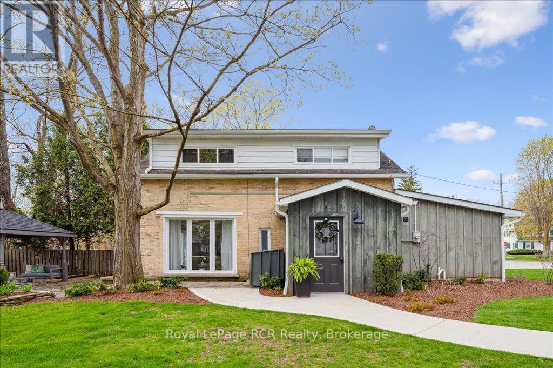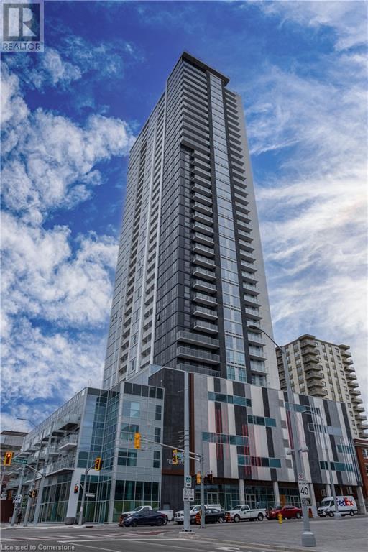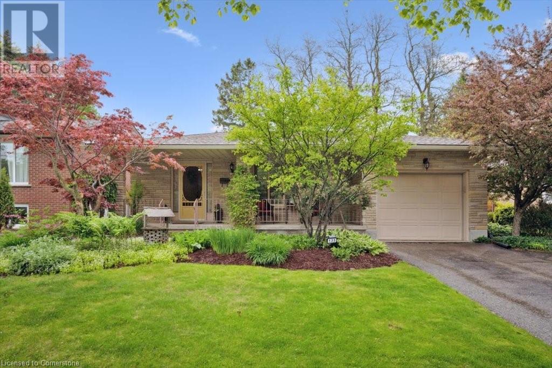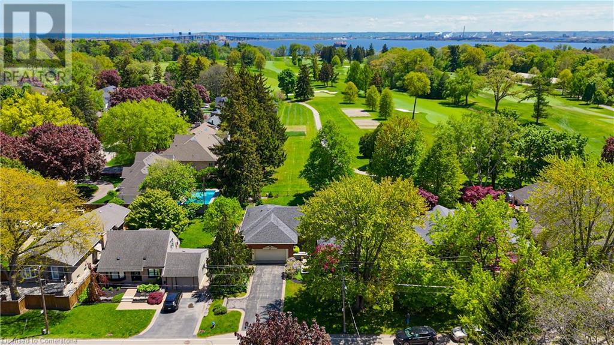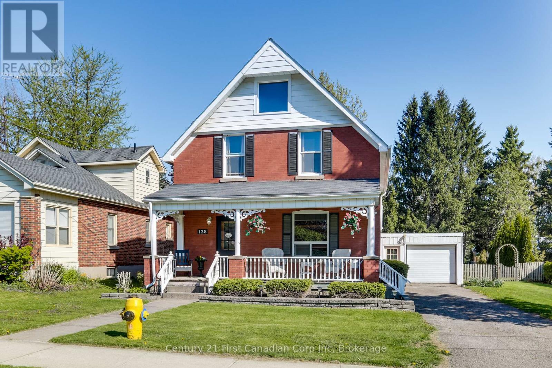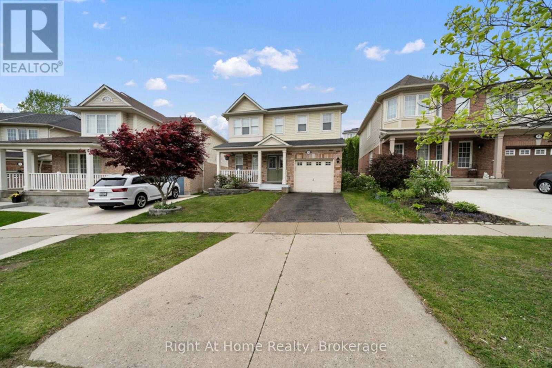25 Birchall Lane
St. Thomas, Ontario
Welcome to this thoughtfully designed 5-bedroom, 3-bathroom bungalow, perfectly suited for functional family living and effortless entertaining. Situated on a premium pie-shaped lot, this home offers a smart layout that maximizes space, flow, and convenience.The main level features a bright open-concept kitchen and living area, ideal for everyday living and gatherings. A walk-in pantry keeps everything organized, while the adjacent mud room with laundry and direct access to the 3-car garage and back yard adds practical efficiency to your daily routine.The primary suite offers a quiet retreat with a walk-in closet and private ensuite. Two more bedrooms and full bathroom complete the main floor, providing flexibility for guests, a home office, or young children.Downstairs, the fully finished basement extends your living space with two additional bedrooms, a full bathroom, and a large recreation room perfect for teens, extended family, or multi-purpose use. A spacious utility/storage room keeps mechanical systems tucked away and household essentials neatly stored.Step outside to a fully equipped backyard oasis featuring an inground pool, hot tub, pergola, picnic area, and an in-ground sprinkler system to keep your lawn lush and green. Every detail of this home is designed with comfort, functionality, and family in mind. (id:59646)
583 Eclipse Walk
London North (North B), Ontario
Welcome to 583 Eclipse Walk, located in one of the most elite communities in North London, Ontario. This is more than a home its a testament to whats possible when thoughtful design meets timeless surroundings. This beautiful 2-story residence features 4 spacious bedrooms, 4 bathrooms, and a double car garage offering space for families to grow, thrive, and create lasting memories. Now, heres what makes this home truly special: floor-to-ceiling windows on the main floor give you breathtaking, panoramic views of a pond and wetlands. No backyard neighbors. No construction noise. Just the sound of nature, and the peace that comes with it. The kitchen? Exceptional. A large island at the centre perfect for Sunday breakfasts, late-night conversations, or step out onto the balcony from the kitchen and just take a moment to enjoy the little things. Upstairs, laundry is right where it should be near the people who use it. Smart, simple, efficient. And the fully finished walk-out basement designed with both relaxation and entertainment in mind. It features a custom-built bar, a spacious living area perfect for movie nights or gatherings, and a dedicated recreation space thats ideal for a pool table, games, or your own personal retreat. From there you can step outside to your private backyard oasis, where nature takes centre stage. Enjoy uninterrupted views of the wetlands and pond, all from the comfort of your custom built-in BBQ area, perfect for summer entertaining. A retractable awning provides shade on demand, making this space ideal for relaxing, dining, or simply taking in the peaceful surroundings. You're minutes from Masonville Mall, top-rated schools, parks, and everything your family needs to live with purpose and possibility. So if you're looking for a home not just to live in, but to live fully in, 583 Eclipse Walk is waiting. (id:59646)
204 Catharine Avenue
Brantford, Ontario
Beautiful Home with Huge Backyard on a Quiet Cul-de-Sac in Brantford. Tucked away in a peaceful Brantford neighbourhood, this pretty 3-bedroom, 1-bath home offers quality updates, style, and spacious living. Located on a quiet dead-end street, this gem features a very large and private backyard perfect for entertaining—complete with custom decks, storage sheds and a beautifully landscaped area ideal for fun summer barbecues and relaxing evenings. Inside, you'll find a modern, updated bathroom and kitchen with sleek stainless steel appliances, plenty of storage, and contemporary finishes that blend function with style. The cozy finished basement includes a rec room that’s perfect for movie nights and a third bedroom or home office / play area. Whether you're starting out, downsizing, or simply looking for a well-kept home with a great yard, this property is perfection! (id:59646)
267 Old Post Road
Waterloo, Ontario
Welcome to 267 Old Post Road, a beautifully renovated home where contemporary design meets exceptional craftsmanship. Renovated in 2018 by Chicopee Craftsmen, and professionally designed by BoyashiMade, this property features Canadian-made finishes throughout. The outstanding Olympia-built kitchen boasts hickory-accented cabinets, Gaggenau appliances and a few unique hidden features. An impressive CaesarStone island overlooks elegant and comfortable living spaces. The home also includes a marble foyer, a Dekko-clad 2-sided fireplace feature and custom wood staircase with glass stair railing. Upstairs offers 3 bedrooms and two bathrooms, including an impressive ensuite, both with elegant floating vanities. The partially finished lower level including cork flooring in the workout area, spray foam insulation and drywall throughout leaves plenty to the imagination for many configuration opportunities. An upgraded HVAC, central vac and owned hot water heater all in 2018, and an RO drinking water station added in 2022, along with inviting front and back private courtyards, complete the picture of a very desirable home. (id:59646)
20 Graystone Avenue
Kitchener, Ontario
Welcome to 20 Graystone Ave Kitchener! This solid brick bungalow has been tastefully updated and lovingly maintained. The open concept living areas and large windows make this home feel light and airy. The kitchen features quartz countertops, a large island with stove built in and plenty of extra storage with views of the large private backyard. The main floor features an additional 2 bedrooms with an 8x9 walk-in closet for the primary and a cheater ensuite with separate shower and large soaker tub for winding down at the end of a long day. The fully fenced yard is large and private for those peaceful evenings enjoying the quiet or entertaining friends and family. Located on a large 70ft lot in the desirable neighborhood of Forest Hill, close to shops and with easy access to hwy and great schools, this home may be the one you have been waiting for! Don't hesitate, book your private showing today. (id:59646)
1138 Weber Street E
Kitchener, Ontario
Fantastic Opportunity for Investors or Buyers Seeking a Mortgage Helper! Welcome to this legal duplex, recently renovated from top to bottom, The main floor features 3 spacious bedrooms, while the lower-level unit offers 2 bedrooms, making this a perfect setup for extended families or tenants. Both units boast modern finishes throughout, including beautiful plank vinyl flooring, contemporary kitchens with stylish cabinetry and countertops, and stainless steel appliances. Each unit has its own in-suite laundry, ensuring convenience and privacy. Located in a prime area with easy access to the highway, close to malls, restaurants, grocery stores, Tim Hortons, Shoppers Drug Mart, and just minutes to Downtown Kitchener. Whether you’re looking to live in one unit and rent the other, or add a turnkey property to your portfolio. (id:59646)
75 Norwich Road
Woolwich, Ontario
Welcome to 75 Norwich Road in family-friendly Breslau! This bright and spacious 4-bedroom, home is perfect for growing families and includes a master bedroom with walk-in closet and ensuite bath. The open-concept main floor is great for everyday living, and the upstairs offers 4 bedrooms plus an office/study alcove—ideal for homework or working from home. The walk-out basement with 10' patio doors offer loads of potential with for a future family room bathed in natural light. Enjoy summer fun in the heated saltwater pool and unwind on the elevated with gas BBQ hook-up and deck overlooking a park and heated salt-water pool. The backyard is built for fun for the whole family. Breslau is a family friendly neighbourhood with lots of green space, walking trails, public and separate elementary schools within walking distance, community centre and library. A move-in ready home your family will love! (id:59646)
29 - 29 Barker Boulevard
Collingwood, Ontario
Welcome to your new home in the heart of nature,nestled on a premium lot in The Links.Located a the west end of Collingwood,only a short drive to Historic downtown Collingwood and 7 minute drive to the ski hills.This stunning 3 bedroom semi detached end unit offers peace,privacy and panoramic views of the 7th fairway of Cranberry golf course.Surrounded by lovely gardens,and a lit woodland pathway your right outside your back door,this home is a haven for nature lovers.Step inside to an open concept main floor filled with natural light from the many oversized windows,featuring a vaulted ceiling,elegant dining area with modern chandelier and European style custom kitchen.Thoughtfully designed ,the kitchen boasts quartz countertops,stainless steel appliances,breakfast bar,wine fridge,under cabinet lighting and generous cabinet space.The west facing living room and cozy sitting area flow effortlessly through new sliding doors to TWO spacious private patios,one at the back and one on the side.Perfect for outdoor entertaining with a gas hookup for bbq.Upstairs the primary bedroom offers a large ensuite bathroom and private balcony facing west to enjoy the sunsets.Two additional bedrooms with unique features a 3 peice bathroom complete the upper level.Additional features include a large single car garage with inside entry,new HVAC system(2024) and access to a saltwater pool directly across from the home.Enjoy the close proximity to the Georgian Trail,ski hills,many restaurants,beaches and marina,everything you need to embrace te Collingwood lifestyle.Don't miss this rare opportunity to live where nature meets luxury. (id:59646)
17 Kelso Drive
Caledonia, Ontario
Built in 2017 is the BEST 4 bedroom value in the area!!! Much larger inside than it appears out. Step into luxury and sophistication with this stunning executive home in Caledonia’s sought-after Avalon community. Offering 1,885 sq. ft. of beautifully designed living space, this 4-bedroom, 2.5-bath home is perfect for modern family living. Start your mornings with coffee on the charming covered porch, then step through the grand double doors into a warm and welcoming foyer. The upgraded open-concept kitchen features a spacious island, seamlessly flowing into the bright living room with a walkout to the backyard—perfect for entertaining or relaxing. Soaring 9-foot ceilings on the main floor create an airy, inviting atmosphere. Upstairs, the sun-drenched primary suite easily accommodates a king-sized bed and boasts a walk-in closet plus a spa-like 4-piece ensuite. Three additional generously sized bedrooms provide plenty of space for family, guests, or a home office, while the SECOND FLOOR LAUNDRY adds convenience to everyday living. With interior garage access and parking for three vehicles, this home blends elegance and practicality. Nestled in a family-friendly community, you’re just minutes from parks, top-rated schools, shopping, and scenic trails along the Grand River. Experience the perfect mix of comfort, style, and convenience—this is the home you’ve been waiting for! (id:59646)
176 Sekura Street
Cambridge, Ontario
A centrally located, well maintained bungalow with resort-like backyard! Welcome home to 176 Sekura. Step inside the foyer and you'll immediately notice the spacious living room with large front window allowing the light to pour in. The light and bright kitchen with gas stove offers plenty of counter space and storage and is open to the dining area, ideal for entertaining. Hardwood flooring flows through the hallway and all 3 sizeable bedrooms, and the main floor is complete with a 4-piece bathroom complete with a ton of storage and newer bath fitter tub and surround (2020). Make your way downstairs to the fully finished basement with massive rec room complete with pool table, cozy gas fireplace, plenty of space to entertain, and convenient powder room. The showstopper of this beautiful home is the private oasis backyard with pool, patio, and plenty of space to entertain or relax. With many recent big ticket updates including pool liner & caps (2020), pool pump (2020), roof (2016), all windows (2016), furnace & AC (2010), you'll be able to move in and relax! Centrally located close to all amenities and minutes from 401 access, you won't want to miss this opportunity! (id:59646)
19 Oakley Drive
Niagara-On-The-Lake, Ontario
Welcome to wine country! This brand new bungalow built by award winning, Parkside Custom Homes, is the perfect home for any style of family, large or small. Enjoy an open concept floor plan, luxurious ensuite and large walk in tiled and glass shower; 9 ft ceilings through out with 10 ft coffered ceiling in great room, walk out to a covered deck, & separate entrance to basement; deeper double car garage, covered front porch, oak stairs to basement, modern kitchen with pantry. Exterior includes stone, brick and Hardie Board siding. Engineered hardwood throughout and tiled baths. The full sized basement is fully finished with a 3 piece bath. This location can not be beat, as you are minutes away from Gretzky Winery and many other wineries and restaurants, easy access to all major roads, highways, and shopping! Builder has two additional lots in the subdivision to choose from. (id:59646)
1770 Main Street Unit# 506
Hamilton, Ontario
This stylish 2-bedroom, 2-bath unit offers contemporary living. The spacious primary bedroom features an ensuite bathroom, a generous walk-in closet, as well as an in-suite laundry ensuring comfort and convenience. Step out onto the large balcony and enjoy breathtaking views of the escarpment, providing a stunning backdrop to everyday life. The modern kitchen combines practicality with a sleek aesthetic, featuring generous workspace and well-crafted finishes that elevate your cooking experience. Residents also have access to condo amenities including a party room, locker, parking space, workout room, and backyard patio making urban living as dynamic as it is convenient. (id:59646)
145 Prospect Street N
Hamilton, Ontario
Welcome to this fully renovated 2.5 storey home that perfectly blends timeless charm w/contemporary style. As you step inside, you're welcomed by a spacious open-concept living & dining area, ideal for both entertaining & everyday living. Toward the back of the home the stunning modern kitchen features sleek stainless steel appliances, a kitchen island w/breakfast seating & elegant finishes throughout. From here, step directly out to your fully fenced, spacious backyard, perfect for summer BBQ's, kids, pets, gardening or simply enjoying the outdoors. The main floor also offers the convenience of a 2-piece powder room & in-suite laundry. Upstairs, you'll find three bright & generously sized bedrooms along w/a tastefully renovated 3-piece bath. As a bonus, the roomy attic offers a versatile space that can be transformed into a cozy loft, home office, creative studio, or guest room, the choice is yours! A separate side entrance leads to a full, unfinished basement, offering excellent storage space or future potential for customization. Situated near the Tim Hortons Field (Ivor Wynne Stadium), Bernie Morelli rec. centre, vibrant downtown shops & restaurants, beautiful parks & easy access to highways, this home combines location, lifestyle & comfort where all your daily needs are a walking distance away. Move-in ready & full of thoughtful updates, this is one you don’t want to miss! (id:59646)
356 Westridge Drive
Waterloo, Ontario
This 3-bedroom family home is set on a large mature lot on a quiet crescent in the highly sought-after neighbourhood of Maple Hills. This home has so much to offer with beautiful hardwood floors, large windows for natural light, and spacious principal rooms. The eat in kitchen with breakfast bar features stainless steel appliances and ample cabinetry and over looks the completely private backyard with a walkout to the deck to BBQ and entertain! There is plenty of space for the whole family in the dining room open to the living room with large bay window overlooking the quiet crescent with mature trees. The cozy family room is perfectly equipped to host friends and family with gleaming oak hardwood, steps away from the main floor guest bathroom. Upstairs you will love the massive primary suite with walk-in closet featuring extensive closet organizers and an updated en-suite bath with glass shower, quartz countertops and storage cabinets. Down the hall there are two additional spacious bedrooms and a 4-piece main bath. The basement is partially finished with electrical and some drywall, but leaves many options open to make it your own! Some windows replaced in 2022, new heat and A/C pump 2023, roof approx 2017, upstairs floorings 2017, garage door 2022. There is tons of outdoor space to enjoy on this corner lot with a totally private backyard, huge side yard to entertain the kids and lovely covered front porch. With double car garage plus parking for 2 more in the driveway for 4, you will have all the space you need. Safe family friendly crescent with many small children and young families with lots of mature trees. Excellent central location, walking distance to grocery stores and moments from the Universities, shopping, restaurants an all amenities. This house feels like home the moment you walk in; don't miss the chance to make it your own! (id:59646)
26 Arena Drive
Perth East (Milverton), Ontario
This well maintained 2-bedroom, 2-bath brick bungalow offers comfort, functionality, and a great location. The home features an updated kitchen, a bright living area, and convenient laundry hookups on both levels. The main floor includes a 3-piece bathroom with newer walk-in shower, while the basement offers a 2-piece bath for added flexibility. Step outside to enjoy the beautifully landscaped yard, storage shed, and a covered carport. The concrete driveway provides ample parking for multiple vehicles. Additional updates include a new furnace (2018), A/C (2024), and a backup generator adding peace of mind year-round. Centrally located between Stratford and Listowel and just 35 minutes to the KW Region, this home is ideal for commuters or those seeking small-town charm with easy access to urban amenities. (id:59646)
226 Owl Lake Road
Armour (Katrine), Ontario
Welcome to this meticulously maintained 4-bedroom, 2-bath home, tucked away on a private and peaceful property. This spacious retreat features a cozy loft and a fully finished walkout basement with an in-law suiteperfect for extended family or guests. Inside, youll find a charming faux log interior that blends rustic warmth with modern comfort. Enjoy the outdoors from the large, screened-in porch, ideal for relaxing or entertaining. Located just minutes from a public golf course, boat launches, and a beautiful beach, this home offers the perfect balance of privacy and convenience to recreation. A true gem with space, style, and location! (id:59646)
204 Durham Street E
Wellington North (Mount Forest), Ontario
Move Right In. This 3 bedroom, 2 bath including ensuite shows Pride of Ownership Throughout. New windows, new doors, new bathroom, air conditioner, water heater, concrete driveway & sidewalk, landscaped back yard are some of the upgrades to this home. New roof as well. No updates required. You will especially enjoy the living room with the big windows looking onto the gazebo in the back yard. (id:59646)
60 Frederick Street Unit# 3203
Kitchener, Ontario
Welcome to Unit 3203 at 60 Frederick Street—downtown living with serious views. Perched on the 32nd floor, this 1-bedroom + den condo features floor-to-ceiling windows, sleek modern finishes, and a private balcony overlooking the city. The open-concept layout includes a stylish kitchen with stainless steel appliances and quartz counters, a versatile den perfect for a home office, and smart features like a digital lock and smart thermostat. High-speed internet are included, plus you’ll enjoy access to premium building amenities: gym, yoga room, concierge, and a rooftop terrace with BBQs. Just steps to the LRT, Conestoga College DTK campus, Google, and the best of downtown Kitchener—Unit 3203 puts you in the heart of it all. (id:59646)
135 Georgian Place
Kitchener, Ontario
Welcome to 135 Georgian Place in Kitchener. This beautiful family backsplit home features 3 bedrooms, 2 full bathrooms, spacious living spaces on a beatutiful lot all on a private cul-de-sac. The main level features a bright spacious kitchen with extra light from the skylight, plenty of cabinet and counter top space, stainless steel appliances and tiled backsplash. The spacious living and dining rooms are also located on the main level and are the perfect entertaining space featuring stunning hardwood flooring and quick access to the private side yard deck. The lower level family room is the perfect relaxing space for your family with a large cozy family room and a dry bar area. The stunning recently renovated bathroom is also located on this floor, along side the laundry room. The finished basement provides plenty of storage and a large area that can be used as a home gym, games room or kids playroom. Not to mention the cold cellar and access to the garage through the utility room. The upper level features 3 spacious bedrooms with plenty of closet space and a 4 peice bathroom. The entire property is beautifully landscaped and features a large private deck with plenty of space for outdoor dining and outdoor sitting area. The deck area is also equipped with a gas bbq line. The home has been well maintained and cared for. Recent updates include bedroom & basement windows 2009, new eaves less than 10 yrs old, new deck & railing 2016, upgraded downstairs bathroom 2016, new skylight 2018, water softener 2018, new furnace, central air, heat pump & Ecobee smart thermostat 2022, recently painted bedrooms and rec. room. This property is a must see. Located in the Grand River neighborhood, this location is close to schools, parks, shopping, just minutes from Chicopee ski hill and short drive to nearby golf courses. Make this your home and it will provide your family with everything it needs for years to come!! (id:59646)
456 Townsend Avenue
Burlington, Ontario
Welcome to 456 Townsend Avenue. A rare PREMIUM lot backing onto the golf course in Aldershot's Coveted LaSalle Neighbourhood. Tucked away in the heart of Aldershot, this well-built brick bungalow offers the rare combination of privacy, location and potential. Set on a beautifully landscaped 83x150 ft lot with no rear neighbours as the home backs onto mature trees and the picturesque Burlington Golf & Country Club, offering peaceful views and a seasonal peek-a-boo view of the lake. Enjoy your morning coffee or apres golf beverage in the screened-in porch. Inside, you are welcomed into a large front foyer leading to the open-concept living and dining rooms featuring hardwood floors, skylights and a large bay window that fills the space with natural light, and offers unobstructed views of the golf course. The spacious eat-in kitchen boasts white cabinetry, granite counters, island seating and plenty of room for family gatherings. Convenient inside entrance from the garage, a separate side entrance, laundry room, 3 bedrooms and 3+1 bathrooms complete the main floor. The fully finished lower level adds flexibility with a generous recreation room (complete with pool table), a fourth bedroom, bathroom, and abundant storage space. Solidly built and lovingly maintained, this home presents endless possibilities whether you're downsizing, starting out, or looking for your forever home in one of Burlington's most desirable neighbourhoods. The fully fenced backyard feels like your own private Muskoka retreat, offering privacy, mature trees, shade from the awning and direct access to nature. Located just minutes to downtown Burlington, the waterfront, LaSalle Park, Mapleview Shopping Centre, Aldershot GO, top-rated schools, major highways (403, 407, QEW), public transit, and everyday conveniences. Bonus:ASSET - revenue-producing solar panels already in place and producing revenue until 2033! Opportunity awaits in this rare setting, don't miss your chance to make it your own. (id:59646)
128 Washington Street
Zorra (Thamesford), Ontario
Stunning Century home filled with character-original trim, gleaming hardwood floors, glass pocket doors between the living room and dinging room, frosted glass windows, 9 ft ceilings. Main floor offers updated kitchen with quartz counters, backsplash and portable island, formal living room and dining rooms with hardwoods floors, den, mudroom and attached 13.3x21.5 ft insulated garage. Upstairs offers 3 BR's and an updated bathroom we all dream of- glass shower plus separate claw foot tub- perfect for long soaks while reading a book- in its own separate room. Walk up attic offers extra storage. Basement is partially finished with a rec room plus plenty of storage room in the large utility room. Enjoy the morning sunrises on the covered front porch or the sunsets from your deck and gazebo. House is nestled on a large 0.253 acres lot- mins from the dog park, North Park, Thamesford Pool and Thamesford Public School, and a short walk to the library. Thamesford is central to London, St. Mary's, Stratford, Ingersoll and Woodstock and is just 10 mins from the 401 for quick access to KW and Brantford. Upgrades include: Windows 2018, Kitchen quartz counters and backsplash 21', furnace 22', 2 new toilets 23', electrical 23', chimney taken down 25', new metal garage roof (will be completed shortly, basement water proofing 25' (id:59646)
6 Village Drive
Smithville, Ontario
Welcome to 6 Village Drive, Smithville – a charming bungalow townhome in the popular Wes-li Gardens. This home blends comfort, functionality, and location for anyone seeking a peaceful, low-maintenance lifestyle. A front-facing sitting room is perfect for greeting guests or creating a cozy reading nook. The kitchen includes ample cabinet and counter space, perfect for entertaining. The rear of the home features a large family/dining room and a private back deck with a second private deck through the side door in the dining room. The generously sized primary bedroom with 2 closets is next to the 5-piece bathroom which includes a separate shower unit. This home features convenient main floor laundry and inside access to the attached garage. Downstairs, you’ll find: A recreation room and 2 bonus rooms that are ideal for crafting, a workshop, or a home office as well as plenty of storage space. 6 Village Drive is within walking distance to shops, cafés, parks, and the community centre and is a fantastic opportunity for empty nesters, downsizers, or retirees to enjoy maintenance free living in an amazing community. The affordable condo fees are $275.00 per month which includes building insurance, common elements, exterior maintenance (snow removal and lawn maintenance), and parking. (id:59646)
1442 River Road
Cayuga, Ontario
Tucked away on 5.98 acres of natural beauty, this stunning country property sits along sought-after River Road in Cayuga. The custom brick bungalow is surrounded by mature trees, offering a truly peaceful setting. Scenic walking trails wind through the woods down to Crown-owned riverfront, complete with your own private dock. The large raised deck overlooks a beautiful ravine and leads to an exposed aggregate patio with a private hot tub--perfect for relaxing or entertaining. Inside, nearly 2,000 sq ft of open-concept main floor living features a showstopper great room with cathedral ceilings, a dramatic stone fireplace, and walk-out to the deck. The kitchen is both stylish and functional, with granite countertops and built-in appliances. Main floor laundry, a 2pc powder room, and access to the oversized double garage (with basement entry) add to the home’s everyday convenience. The primary suite offers a quiet retreat with a spacious walk-in closet and 5pc ensuite, while two additional bedrooms complete the main level. Downstairs, the fully finished lower level adds approx. 1,800 sq ft of living space, including a massive family/rec room with walk-out, a cozy pellet stove, a spacious bedroom, office/den (currently being used as a 5th bedroom) and a 3pc bath. Outside, the upgrades continue with exposed aggregate and stamped concrete walkways/patios, and a new (2024) 27' x 29' shop with two overhead doors--perfect for hobbies or a home business. At the back of the property, a bonus shed overlooking the ravine makes the ultimate man-cave or she-shed. This home checks all the boxes for peaceful country living! (id:59646)
19 Coulthard Boulevard
Cambridge, Ontario
Discover refined living in the heart of Fiddlesticks with this stunning **3-bedroom, 2.1-bath** two-storey detached home at 19 Coulthard Boulevard. Designed for comfort and functionality, this 1,730 sq ft residence boasts elegant curb appeal, modern finishes, and a thoughtful layout tailored to dynamic family living. The neutral brick and crisp siding set a welcoming tone, complemented by large windows that invite natural light. A single-car driveway and attached garage provide secure parking and storage.Step inside to an open-plan main floor designed for seamless entertaining and everyday ease, while the upper level offers **three spacious bedrooms**, including a tranquil primary suite with an ensuite bath. AC 2022, Roof 2017, The private outdoor space is perfect for summer gatherings and relaxation, while the **covered front porch offers a welcoming retreat to enjoy morning coffee or unwind in the evening**. The **Unfinished basement features a dedicated workshop**, ideal for hobbyists or extra storage. Enjoy unparalleled convenience with direct access to Witmer Park, top-rated schools, places of worship, and a variety of shopping and dining options. Families will appreciate nearby attractions such as **Shades Mills Conservation Area**, offering **swimming, fishing, canoeing, and scenic hiking trails**, and **Witmer Park**, a **serene green space with well-maintained trails for walking and jogging**. Outdoor enthusiasts can explore **Cambridge to Paris Rail Trail, Mill Run Trail, and Bob McMullen Linear Trail**, perfect for biking and hiking - easy access to Highway 401**, commuting and weekend getaways are effortless. Whether strolling neighborhood trails, attending local events, or commuting to Waterloos tech sector, this home delivers an ideal balance of tranquility and connectivity. Make it yours today! (id:59646)


