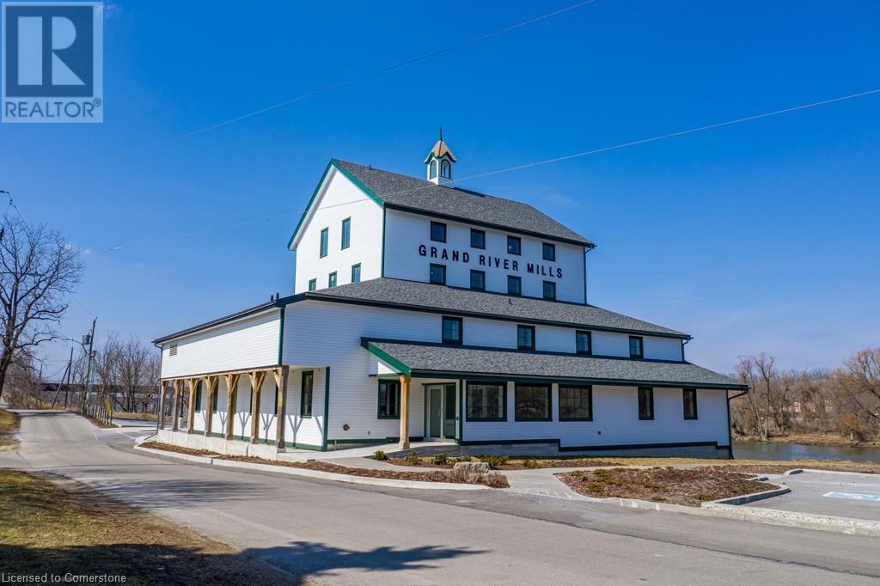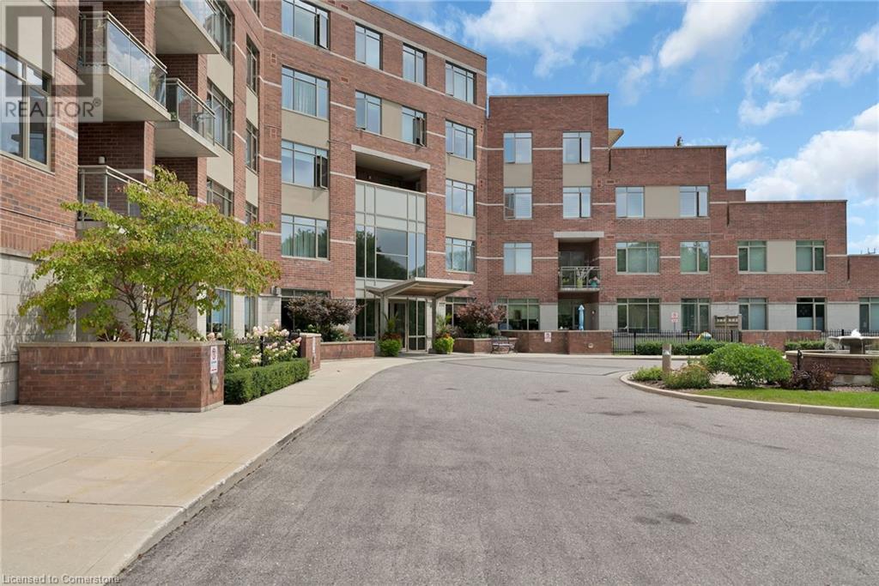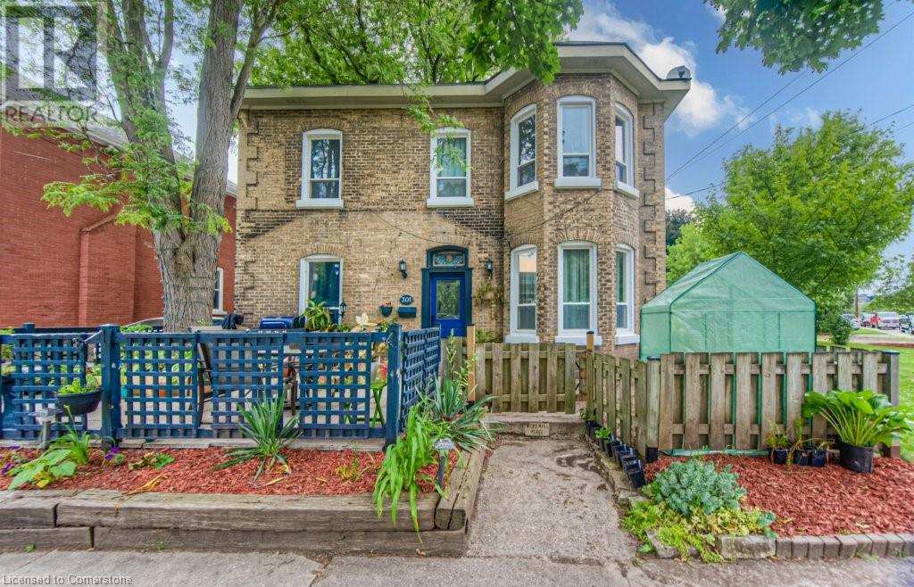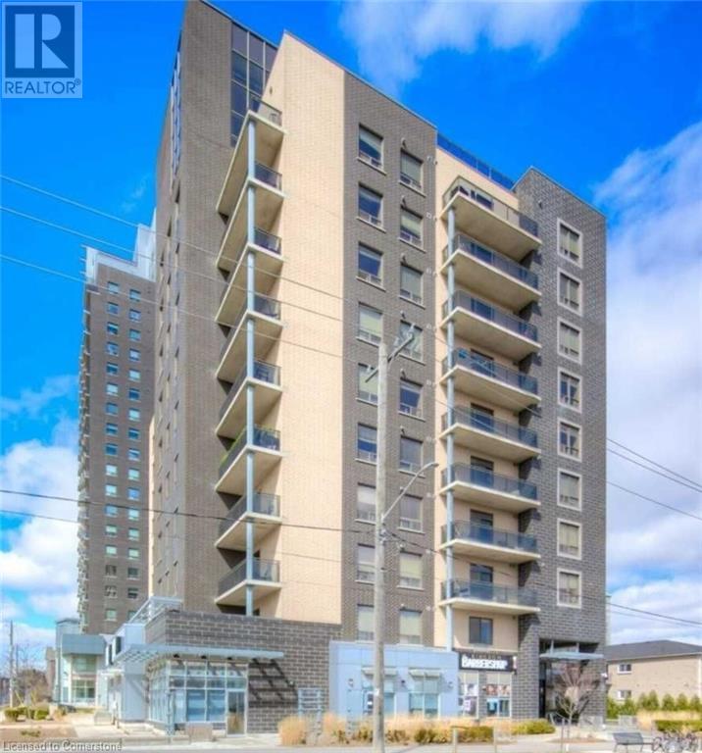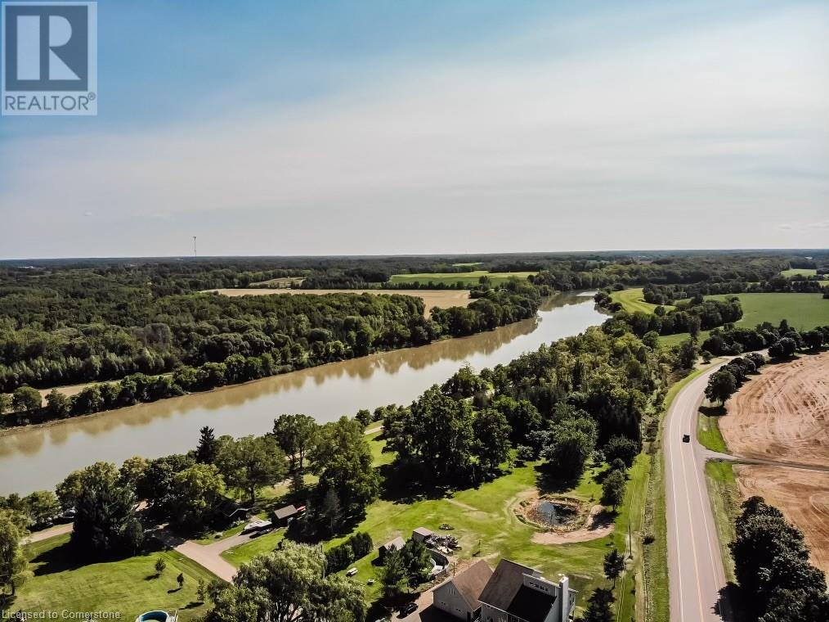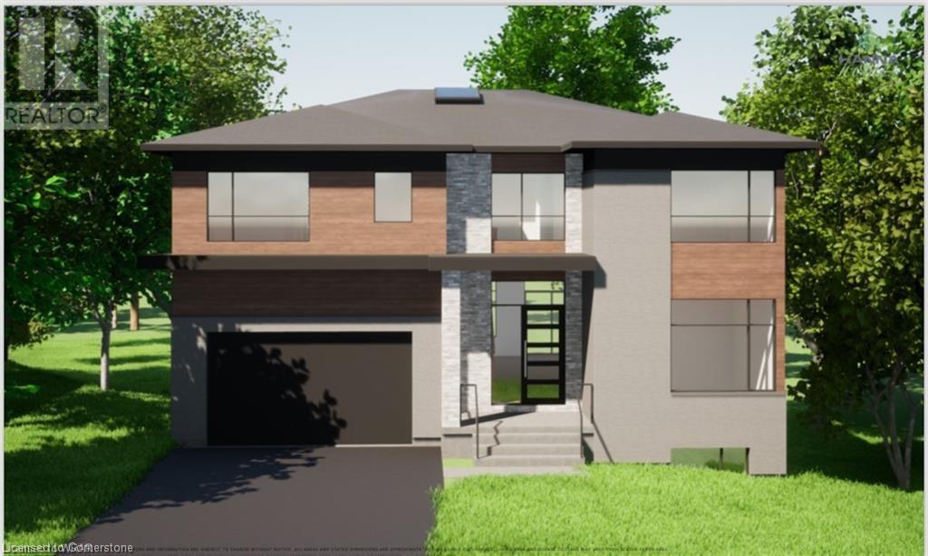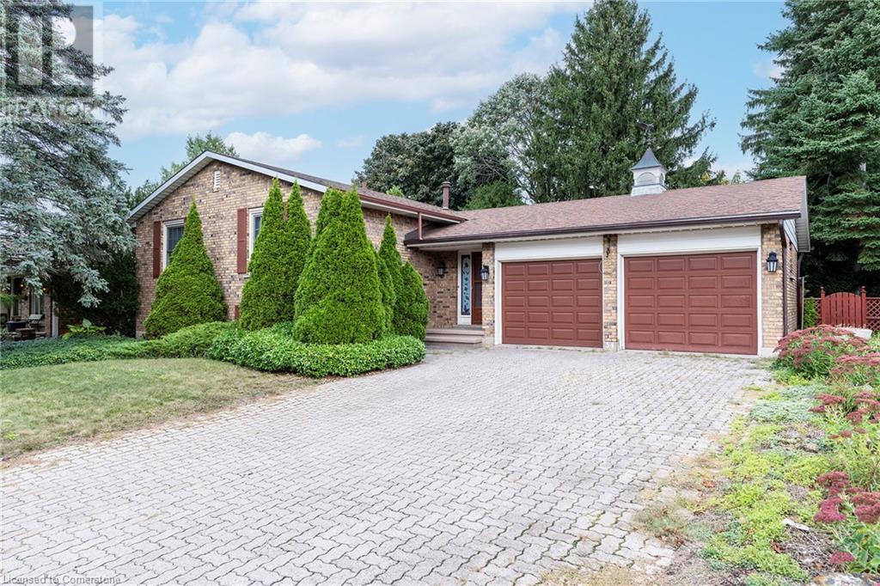171 Gosford Street
Southampton, Ontario
Check out this custom designed, custom built, with locally sourced white pine, log home or four season cottage in picture perfect Southampton. Step inside from the beautiful covered front porch and cozy up by the 2 sided fireplace from either the main floor primary bedroom with walk in closet & ensuite privilege including a jacuzzi tub, or the chalet style living room with soaring ceiling. The functional kitchen provides ample storage and a lovely island conveniently located between the dining area and living room. Perfect for entertaining family and friends after a day of fun. The dining area has a walk out to covered back porch with convenient nat. gas bbq hook up. Main floor laundry completes this level. Upstairs enjoy magical morning sunrises, spectacular Southampton sunsets and night stars which can be viewed from the comfort and privacy of the upper loft area. There are 2 separate sleeping areas, one used as a family room, one a private bedroom and another full bathroom allowing room and privacy for family or guests. The lower level features a partially dry-walled basement waiting for your personal inspiration as well as a cold room and rough in for another bathroom. Outside is a partially fenced, huge backyard, and the ultimate man cave or she shed. Boasting an impressive 930 sq feet, the detached garage offers unlimited possibilities which could include storing all the toys you need for 4 seasons of fun, or the ultimate workshop and will even hold an RV. There is also a 30AMP RV outlet. This one of a kind property is close to many essential amenities such as the hospital, shopping and the beach. Whether you like hiking or biking, swimming, boating or fishing, golfing or skiing, gardening or simply relaxing - this home is central to everything. It offers lots of room to work and play - great green spaces, raised garden beds, landscaped area with small pond feature, sandy area and firepit, and ample parking. This could be your dream home! (id:59646)
394 Springbank Avenue Unit# 4
Woodstock, Ontario
Introducing a nicely finished 3 bedroom condo in Woodstock, close to shopping and parks. Recent updates include kitchen cabinets, carpet, vinyl in kitchen and bathrooms, and freshly painted throughout. This unit also features a main floor with a large living room, eat-in kitchen with access to the back deck, 3 large bedrooms, 1 1/2 bathrooms, and a finished rec room in the basement, and a gas furnace and AC unit which are not always found in this corporation. This is an affordable unit and a great opportunity for new Buyers and investors. (id:59646)
2490 Old Bronte Road Unit# 628
Oakville, Ontario
Welcome to your new home! This spacious 2-bedroom condo offers the perfect blend of comfort and convenience. Step into a freshly painted and inviting living space featuring new laminate floors, custom window coverings and access to a private balcony. The well-appointed kitchen offers stainless steel appliances and a breakfast bar, while the ensuite laundry adds convenience to your daily errands. A rare storage locker is situated on the same floor as your unit, making it easy to access your belongings. Enjoy a dedicated bike storage room, the fully-equipped exercise room, host gatherings in the stylish party room, or unwind on the rooftop deck. The building is located in a fantastic area, with easy access to highways, public transit and a range of shopping options. For nature lovers, the endless walking trails of Bronte Creek Provincial Park are just steps away. Don’t miss out on this exceptional opportunity to own a stylish condo in a vibrant community! (id:59646)
146 Forfar Street W Unit# 301
Haldimand, Ontario
Professional Office Space For Rent. 1685 Sq Ft of Space Perfect For Medical Professionals,Lawyers, Mortgage Brokerages, Educational Centre and Many Other Uses. Includes direct access with elevator and private bathroom. Tenant To Pay TMI + Utilities. (id:59646)
400 Romeo Street N Unit# 113
Stratford, Ontario
Welcome to your dream condo in the heart of Stratford Ontario! This stunning 2 bedroom PLUS Den, 2-bathroom condo in the prestigious Stratford Terraces is the epitome of modern luxury and convenience. Imagine living in a bright, carpet-free space with engineered hardwood floors, soaring 10-foot ceilings, dazzling quartz countertops, and large windows adorned with California shutters that let the sunshine pour in. The oversized primary bedroom is a true retreat with dual closets and a full ensuite featuring a relaxing bathtub, while the second bathroom boasts a sleek walk-in shower. Need a workspace or a cozy reading nook? The versatile den has you covered! In-suite laundry with a stacked washer and dryer adds to the convenience. With a private covered patio opening to a lush grass yard, you'll enjoy a perfect blend of indoor and outdoor living. You’ll have peace of mind with your own secure, heated, underground parking space and additional storage locker. (a second parking space is available if needed, details upon request). The comprehensive condo fees cover A/C, heating, water, garbage removal, and meticulous grounds maintenance, snow removal, lawncare, building maintenance. Plus, you’re just around the corner from the Stratford Golf and Country Club and the picturesque Lake Victoria waterfront with its picnic areas and walking paths. All the exciting events and amenities of Stratford are right down the road. This is more than a home—it's a lifestyle! (id:59646)
301 Grand River Avenue
Brantford, Ontario
Amazing duplex on a large lot! This spacious duplex consists of two 2-bedroom apartments. The upper unit is very spacious with large bedrooms, large bathroom, in-suite laundry and lots of parking. The main floor is a 2-bedroom unit with a very large kitchen, dining room, and living room. The double car garage makes a great workshop or workout room plus lots of room for your vehicle, plus a wood stove to heat the space if you wish. The yard is large and well-cared for, a nice deck area in front for the upstairs tenant, and a sunroom on the main floor for the lower occupant. This would be a perfect home for a live-in owner with the tenant paying your mortgage for you! (id:59646)
91 Centennial Parkway S Unit# U#2
Stoney Creek, Ontario
2 Bedroom open concept self contained unit on 2nd floor. Ideal for MATURE and/or RETIRED individual/couple. Private and quiet rear balcony. Conveniently located between East Hamilton/Stoney Creek. H/E Furnace, Tankless water heater (owned). Fridge, Stove. In-suite washer & dryer. Convenience to shopping (Eastgate Square), Medical, QEW/Redhill/Linc and Transit. Tenant pays own utilities (Heat, Hydro & Water). Rear private parking. (id:59646)
2061 Lakeshore Road E
Oakville, Ontario
Discover the perfect canvas for your future masterpiece at 2061 Lakeshore Rd E, nestled on a tranquil private laneway on almost 1.5 acres in sought-after South East Oakville. This rare vacant lot offers an incredible opportunity to build your dream home just moments from the shimmering shores of Lake Ontario. Imagine designing a stunning estate home surrounded by lush greenery and the serene ambiance of this picturesque area. With ample space to create the perfect layout, this lot provides the ideal setting for a custom-built home tailored to your lifestyle. Conveniently located near parks, vibrant local shops, and top-rated schools, this prime location combines the tranquility of privacy steps to the lake with easy access to the amenities of Oakville. Don't miss your chance to turn your vision into reality on this exceptional lot. Whether you're a builder looking to create a standout property or a buyer ready to design your forever home, this opportunity is not to be missed. Start imagining the possibilities! The proposed renderings are for 7070 SQFT above grade. The zoning allows for 25% lot coverage which would allow someone to build up to 15,123 SQFT on the ground floor without a variance. (id:59646)
N/a 3rd Conc Road
St. Williams, Ontario
144.92 acre parcel of mixed loamy-clay farmland, near St Williams. Comprised of approx. 97 workable and randomly tiled acres. Former tobacco farm that is currently being grown in a cash crop rotation by a tenant farmer. A 55’x75’ steel clad barn with 30’x46’ former striproom is ready for your immediate use. The A zoning permits a home to be built right here. Add to your existing land base or begin your farmland investment. This is a nice block of ground located on a quiet paved road and in close proximity to Lake Erie. Do not miss this opportunity, book your private viewing today (id:59646)
00 Third Line
Acton, Ontario
This exceptional 1.03-acre building lot offers a perfect setting for creating your dream home. Situated on a quiet rural road, this lot is ready for construction with no conservation restrictions, highlighting its appeal as an accessible, ready-to-build opportunity. Ideal for a walk-out basement, the property's dry topography ensures ample natural light, perfect for incorporating an in-law suite or secondary dwelling. Surrounded by farmland and forests, the location promises a peaceful and scenic living environment, both now and in the future. Experience the quiet of the countryside while remaining conveniently close to town amenities such as shops, churches, and commuter routes. The lot is outside the Grand River Conservation Authority (GRCA) boundaries, allowing for straightforward building permit applications and the start of construction without conservation-related delays. Furthermore, benefit from the Ontario Federation of Agriculture (OFA) credits, which offer a reduction in property taxes until you are ready to build. This land is more than just a site; it is a foundation for your future. Do not miss this rare chance to build your custom home in a serene countryside setting. Please contact your Realtor for more information and to begin your journey towards realizing your dream. Note: The land is currently farmed, and we kindly request that you respect the farmer's crops during any visits. A survey is available upon request. There are no conservation-related building restrictions, and the farmer retains the right to harvest the crop. (id:59646)
4576 Sara Lane
Beamsville, Ontario
GORGEOUS, OVERSIZED BUNGALOW … This stunningly upgraded 4 bedroom, 2 bathroom home at 4576 Sara Lane within the Golden Horseshoe Estates in Beamsville boasts nearly 1600 sq of beautifully finished living space ~ potlights & luxury vinyl flooring throughout. OPEN CONCEPT living area offers a living room with modern electric fireplace, dining area, and XL peninsula breakfast bar leading into the kitchen. Ceiling-height cabinetry, gas stove, S/S appliances, fridge w/ice & water, WALK-IN PANTRY combined w/laundry room & tankless hot water heater, AND dining area with access to the 10’ x 17’ deck w/retractable awning, privacy panels, and fully fenced yard. FRENCH DOORS lead into the bedroom off main living area (currently used as an office); Huge primary bedroom features crown moulding, WALK-IN closet & luxurious 3-pc bath with walk-in shower, and two more spacious bedrooms and 4-pc bath complete the home. Double drive and 2 sheds meet your parking & storage needs. NEW FEE $886.87/month pad fee includes Water and Taxes. The Golden Horseshoe Estates is in a great central location- along the Niagara Fruit & Wine Route, just minutes to the QEW, great shopping, parks, and restaurants plus only 10 minutes to the Grimsby GO Station, 30 minutes from Niagara Falls & US border, and 1 hour from Toronto! CLICK ON MULTIMEDIA FOR virtual tour, photos & more. (id:59646)
8 Hickory Street W Unit# 1105
Waterloo, Ontario
Amazing 2-level, Top Floor Penthouse (11th floor) unit, with 5 bedrooms and 5 full bathrooms. Bright and spacious, with Incredible sunset views on the 2-storey balcony. Featuring Approx. 2100 sq.ft. of living space with a 2-storey, 20ft ceiling lounge, amazing eat-in kitchen with large island and pantry, in-suite laundry room, 5 large bedrooms and ensuite bathrooms (for 4 of the rooms), the 5th room features slider-doors to the magnificent balcony. This is a Turn-key opportunity, in a prime location. This Modern-style building also offers a social lounge, workout facilities, underground parking, and plenty of bike racks. This unit comes with all appliances and fully-furnished with the existing furniture. Close to all amenities, shopping, transit, and just a short walk to both Wilfrid Laurier University and the University of Waterloo. **Please note: Some Images have been digitally altered /virtual staging has been used in some photos. Call today for more details on this exceptional opportunity! (id:59646)
7 Lakelawn Road Unit# 12
Grimsby, Ontario
Gorgeous Townhome In A Lakeside Community In Grimsby With Breathtaking Lake Views. This Freshly Painted And Renovated Home Is Filled With Natural Light From Numerous Windows. The Main Floor Features 9-Foot Ceilings, An Open-Concept Kitchen With Quartz Countertops And Backsplash, Hardwood Flooring Throughout, And A Powder Room With A Quartz Counter. The Master Bedroom Offers A 4-PieceEnsuite, A Spacious Walk-In Closet, And Access To A Balcony With Stunning Views. The Basement Has A3-Piece Rough-In For Future Expansion. (id:59646)
148 Gage Avenue S Unit# 1
Hamilton, Ontario
Welcome to your new home, a bright and charming 2-bedroom apartment perfectly situated across from the renowned Gage Park! This delightful residence offers not only a cozy haven but also the convenience of living in close proximity to one of the city's most beloved green spaces. - Pet-friendly environment, ensuring your furry friends are welcome - Dedicated parking spaces for residents - Responsive management for any maintenance needs. Looking for A+ tenants, please provide Rental Application, References, Credit Scores and all other required documents. (24 hrs notice for showings) RSA (id:59646)
234 Charles Street E
Ingersoll, Ontario
Opportunity Knocks! Prime versatile property with a 3bdrm home nestled amongst just over 2 acres of peace and tranquility in the heart of Ingersoll which backs onto town owned greenspace and has a creek running through the east side of it. There is also a 5 car garage/workshop with hydro. This property offers tons of DEVELOPMENT POTENTIAL! Imagine what you could build on this 2 acres of prime land in town. We certainly need more senior type housing here in Ingersoll. Any development is subject to rezoning and/or approvals. Whatever it is the possibilities are endless! (id:59646)
45 Vanrooy Trail
Waterford, Ontario
Discover elegance and comfort in this stunning 1638 sq ft full brick bungalow. Boasting an expansive 158-foot backyard, this home offers the perfect blend of indoor luxury and outdoor space. Step inside to find soaring 9-foot ceilings and beautiful engineered hardwood floors throughout. The open concept great room provides a seamless living space with picturesque views of the rear yard. Indulge in two exquisite bathrooms featuring Corian countertops, stylish rounded sinks, porcelain floors, and Mirolin tubs. The primary bedroom is a true retreat, complete with a spacious walk-in closet and private ensuite. The heart of the home is the gourmet kitchen, showcasing shaker cupboards with crown molding, a generous pantry, and a practical island with Corian countertop – perfect for casual dining or entertaining. A 6-foot patio door leads to a covered 12x10 foot deck, ideal for outdoor relaxation. Additional features include a convenient mud room connected to the two-car garage, main floor laundry, and elegant oak stairs with black metal spindles leading to the lower level. This thoughtfully designed bungalow offers the perfect combination of style, functionality, and space for modern living. (id:59646)
390 Southcote Road
Ancaster, Ontario
TO BE BUILT! Stunning Zeina Homes property in Ancaster! custom-built 4-bedroom, 4-bathroom gem boasts 2673 sq ft of luxury living. Enjoy the 9-foot main floor ceilings, open concept design, and double door entrance. The home features an oak staircase, oversized windows, granite/quartz counters, undermount sinks, gas fireplace, sliding doors from the kitchen to the backyard, hardwood floors, and porcelain tile. The brick to roof exterior adds elegance, and there's a convenient separate side entrance. The property includes a 2-car garage and is situated close to amenities, parks, schools, shopping, bus routes, highway access, restaurants, and more. Don't miss out on this fantastic opportunity! (id:59646)
2808 Heardcreek Trail
London, Ontario
A fabulous 2-storey executive home located on a quiet street in Northwest London, one of the fastest growing community area. This stunning house has 8 bedrooms, 5+1 bathrooms and 4 kitchens, totaling over 4200 sq.ft. of living space. Open concept main level living room and main kitchen with oversized island (9.5'x4'). Second kitchen has its own walk-in pantry. Getting upstairs you will find a large family room and 4 spacious bedrooms. The primary bedroom has vaulted ceilings, 5-piece ensuite and walk-in closet. The second bedroom is also an ensuite with dual closet. The 3rd & 4th bedrooms share a jack-and-Jill bathroom. Fully finished basement with 9' height owns seperate entrance features another 4 bedrooms, 2 full bathrooms and 2 kitchens which could be rented to two families for extra income. Fully fenced backyard, dual raised deck, pergola (13'x11'), HRV are the bonus features. Close to Walmart, Hyde Park shopping plaza, UWO, Ponds and Trails. It's more than you expect! (id:59646)
721 Hwy 54
Brantford, Ontario
Come bring your designs and build your dream home! This 0.57 acre lot is located in a fantastic neighborhood surrounded amongst large trees and greenery. This private backyard is fenced in and ready for you to enjoy. Close to conservation areas, trails and golf courses! The lot is already serviced with a dug well and septic tank. Enjoy the country lifestyle while being close to town amenities. Easy drive into downtown Brantford and just 30 minutes to Hamilton. This lot is ready to build on. Buyer to exercise due diligence regarding the existing foundation. There truly are endless possibilities with this lot. Seller will consider VTB. (id:59646)
904 Willow Drive
London, Ontario
Charming 2+1 bedroom, 3 bath, home welcomes you in a mature and quiet neighborhood, 5 minutes or 2.7 km away from 401 and Wellington Rd. Awesome features include metal roofing, a 13x25' inground oval pool, spacious back yard that can accommodate a beach volleyball court to go with lazy summer day bbqs. The 17.5'x14' shop is currently rented out for $395/month without lease to a wood working enthusiast but will be vacated by closing date. The 23x11 detached garage communicates with the hobby shop and the 11x9.5' pool room. There is a 220V sub panel in the garage along with a natural gas heater (not on propane tank) used to warm up the space so that the facilities can be used year round (pool excluded). The furnace, A/C and instant hot water heater are owned and approximately 3 years old. The instant hot water heater is being financed at $50/month. The inground sprinkler system adds convenience for maintaining the lawn nice and green. Future projects may include a stand alone suite as the new law allows auxiliary building units for added residential space. The foundation and building envelope is there so the hard stuff (initial building permit) is already done! (id:59646)
Lot 3 North Ridge Terrace
Kitchener, Ontario
LIMITED TIME BUILDER'S PROMOTION: FINISHED BASEMENT!! THE HAZEL at Chicopee Heights brand new subdivision by Hanna Homes! A hidden private pocket embraced by nature (Chicopee Ski Hill) & surrounded by lush forestry for optimal privacy. The Hazel! Experience the height of luxury in this quality, architecturally impressive 3060 S.F. two storey home w/ double garage & walkout basement. The moment you walk in, prepare to be impressed by the 15 x 11.5 Ft. Foyer leading to the huge living room with gas fireplace and built-ins, Formal dining room, Large top of the line kitchen w/ a beautiful island w/ an extended breakfast bar, stone counters & built in pantry along the back of the house, flooded with natural light due to many very large windows at the back of the house as well as the high end finishes throughout, the main floor also features a super bright study (could double as a main floor bedroom) right by the main door, as well as a full bathroom & a walk-in closet near by. The second storey features a huge primary bedroom with 2 walk-in closets, a luxurious 5 -pc ensuite bath, Bedroom 2 with its own 3-pc ensuite & walk-in closet, a third (Jack &Jill) bathroom on the second level shared by bedroom 3 & 4, also a den area and an upstairs laundry room. Upgrades galore in this well thought brand new home, including but not limited to: flooring, stairs, railing, paint, trim, lights, doors, windows, C/V rough-in ..etc. (too many to list), This home features a walkout basement w/ a separate entrance & and rough-ins for bar/ kitchenette, laundry, full bath (Rough - in for 2 baths is possible) makes for the perfect in-law set up or legal accessory apartment for extra income - concept plan available). Exceptional property that will stand out in Chicopee neighborhood, a fantastic location that has it all: easy access to 401, 7 & 8 Hiways, shopping, schools, parks & protected green spaces. C.A.M. & private garbage removal fee is $185 monthly. Don't miss this opportunity! (id:59646)
508 Riverbend Drive Unit# 65 & 64(A-D)
Kitchener, Ontario
“Your Sandbox” Co-working office space is perfect for a small business; this space can accommodate 8-10 people. Large office for 1-2, along with a workstation pod area for 6+ individuals, ideal for fostering collaboration and productivity. Included in this space is your own photocopier/stationary area which ensures that all business needs are met efficiently (this area could be converted to more individual workstations if needed.) Many onsite amenities, meeting rooms, 100+ seat theatre with full audio/visual system, golf simulator, videocasting area and fitness centre. Included is free parking and 24/7 secure building and access. Your office/workstations come equipped with locking file cabinet, task chair and a modern desk. This office space is equipped with everything needed for a dynamic and secure work setting. Share common interests with likeminded professionals and referrals to grow your business. (id:59646)
34 Westbrier Knoll
Brantford, Ontario
NOW’S YOUR CHANCE!! Homes do not come up for sale on this street often, this one is still the original owner. This large raised bungalow with double garage is located in a 10+ in North Brantford. The main floor offers spacious principle rooms, perfect for entertaining w/LR open to the DR and DR open to the Eat-in Kitch. There is a bonus 4 season Sun Rm w/plenty of windows & a wet bar for added entertainment space w/walk-out the backyard and stairs to the Rec Rm. The main flr is complete with 2 generous sized beds and a 4 pce bath with plenty of space to get ready and a relaxing jet tub. The lower level offers even more space with a huge Rec Rm also with wet bar, gas FP. There is also a 3rd bedroom and 3 pce bath and best of all plenty of storage and a workshop. The back yard is a tranquil private retreat w/mature trees, plenty of space to make it your own oasis. Do NOT MISS all this fantastic home has to offer, great bones, size, lot and location close to all amenities and minutes to the HWY. This is the ONE! (id:59646)
70 Brentwood Drive Unit# 1
Hamilton, Ontario
Welcome home to your beautiful 3 bedroom 1 bathroom main level unit in a detached home. Large spacious living area with 3 generously sized bedrooms. Located in prime West Mountain location, steps from a park, Huntington Park minutes from all amenities and local shops. Laundry included, Private Backyard, One laneway of parking included. Tenant responsible for 100% of hydro usage, 60% of Gas, 60% of Water. Minimum 1 year lease. Credit check and employment verification is a must. Available November 1st (id:59646)




