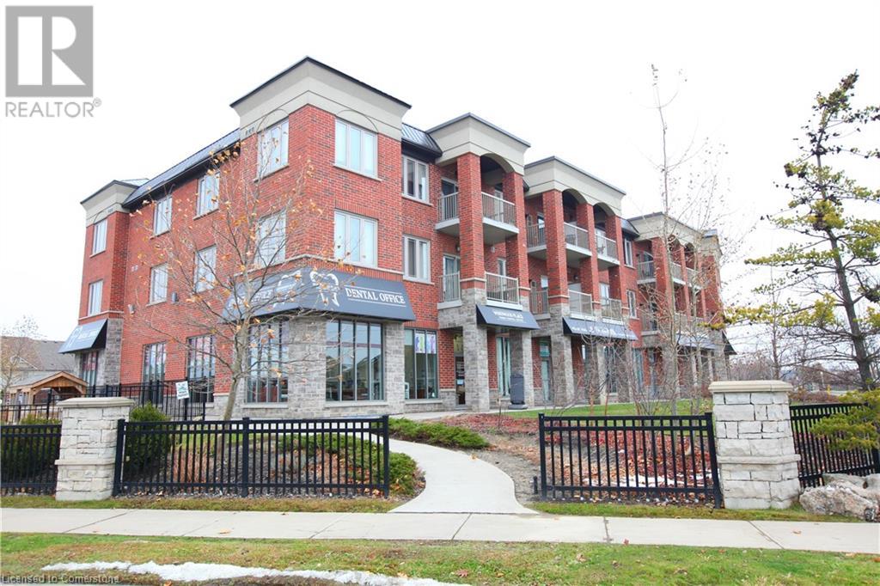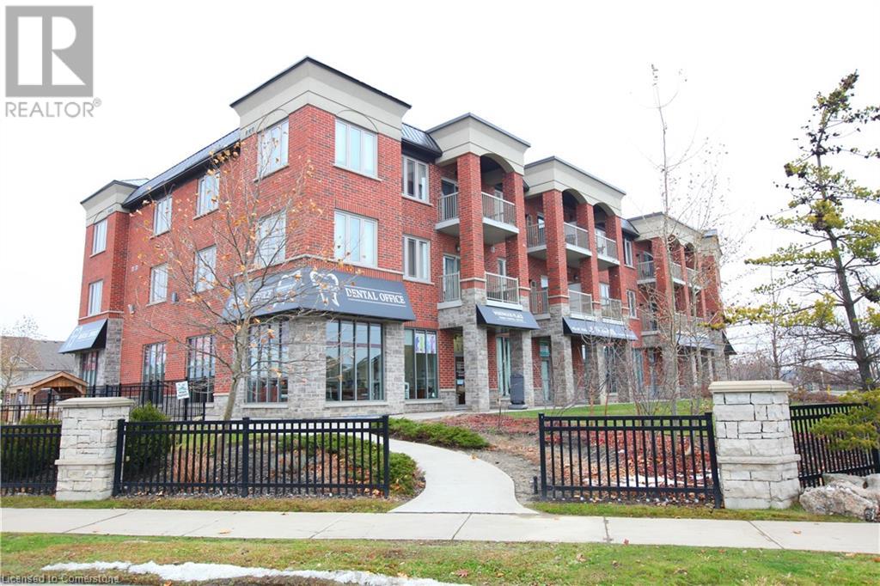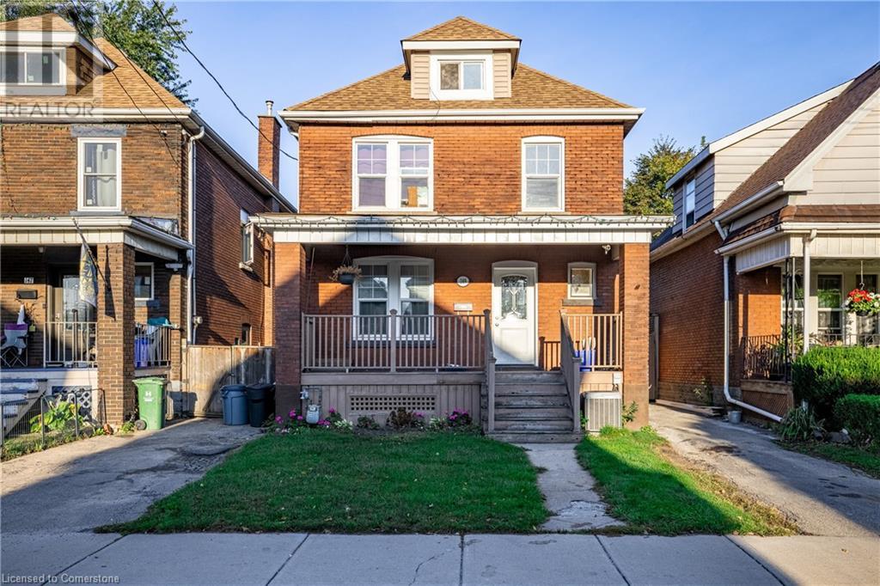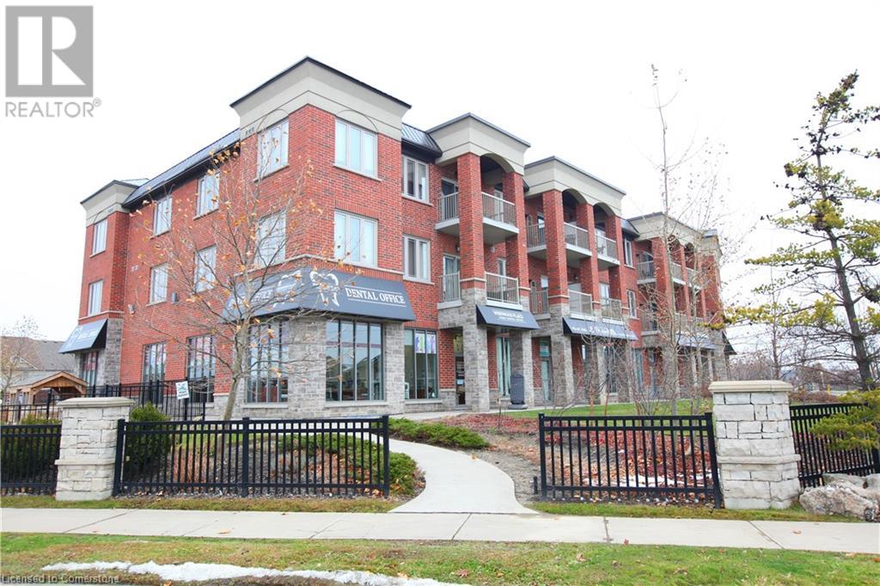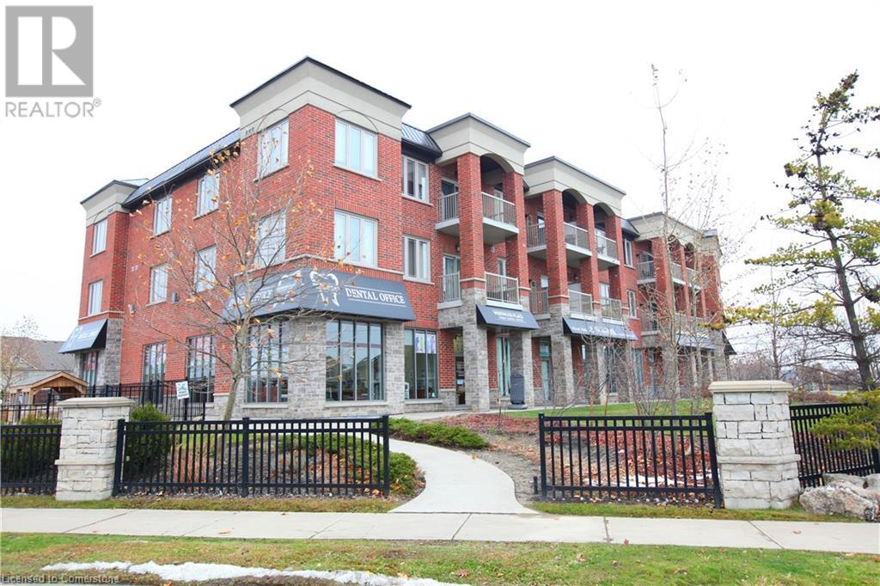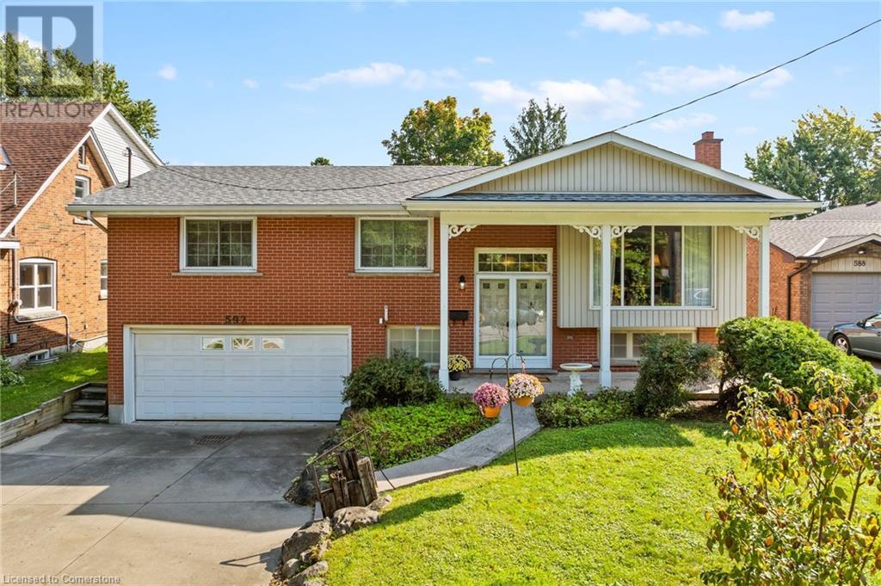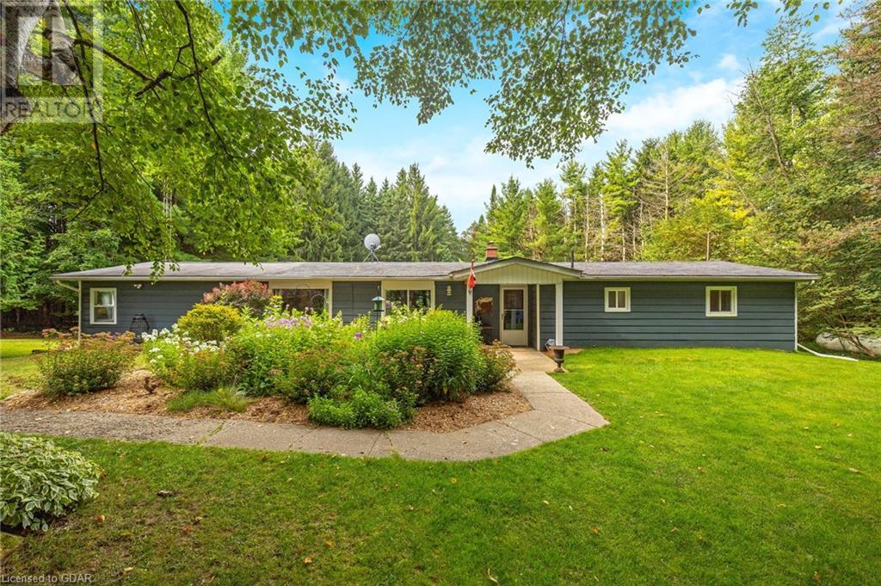3200 Regional Road 56 Unit# 2b
Binbrook, Ontario
Newly built commercial retail-office space, located in Binbrook. Unit is built-to-suit, unfinished basement space, with no windows. Plenty of parking. Zoning allows a variety of uses. Neighbouring unit is rented to a dance studio - complimentary uses permitted. (id:59646)
3200 Regional Road 56 Unit# 5b
Binbrook, Ontario
Newly built commercial retail-office space, located in Binbrook. Unit is built-to-suit, unfinished basement space, with no windows. Plenty of parking. Zoning allows a variety of uses. Neighbouring unit is rented to a dance studio - complimentary uses permitted. (id:59646)
3200 Regional Road 56 Unit# 1b
Binbrook, Ontario
Newly built commercial retail-office space, located in Binbrook. Unit is built-to-suit, unfinished basement space, with no windows. Plenty of parking. Zoning allows a variety of uses. Neighbouring unit is rented to a dance studio - complimentary uses permitted. (id:59646)
149 Leinster Street N Unit# Lower
Hamilton, Ontario
Discover this bright and spacious 1-bedroom, 1-bathroom basement apartment, located in the heart of Hamilton, just steps away from Tim Hortons Field. Recently renovated with modern finishes, this unit boasts an open-concept living space with large windows that flood the area with natural light. The contemporary kitchen features brand-new appliances, sleek countertops, and white cabinets. The generously sized bedroom offers a comfortable retreat, while the updated bathroom includes stylish fixtures and a fresh, modern design. With its convenient location near parks, restaurants, and public transit, this home is ideal for those seeking both comfort and accessibility. (id:59646)
3200 Regional Road 56 Unit# 1b - 5b
Binbrook, Ontario
Newly built commercial retail-office space, located in Binbrook. Unit is built-to-suit, unfinished basement space, with no windows. Plenty of parking. Zoning allows a variety of uses. Neighbouring unit is rented to a dance studio - complimentary uses permitted. (id:59646)
3200 Regional Road 56 Unit# 1b-5b
Binbrook, Ontario
Newly built commercial retail-office space, located in Binbrook. Unit is built-to-suit, unfinished basement space, with no windows. Plenty of parking. Zoning allows a variety of uses. Neighboring unit is rented to a dance studio - complimentary uses permitted. (id:59646)
3200 Regional Road 56 Unit# 5b
Binbrook, Ontario
Newly built commercial retail-office space, located in Binbrook. Unit is built-to-suit, unfinished basement space, with no windows. Plenty of parking. Zoning allows a variety of uses. Neighboring unit is rented to a dance studio - complimentary uses permitted. (id:59646)
3200 Regional Road 56 Unit# 2b
Binbrook, Ontario
Newly built commercial retail-office space, located in Binbrook. Unit is built-to-suit, unfinished basement space, with no windows. Plenty of parking. Zoning allows a variety of uses. Neighbouring unit is rented to a dance studio - complimentary uses permitted. (id:59646)
3200 Regional Road 56 Unit# 3b
Binbrook, Ontario
Newly built commercial retail-office space, located in Binbrook. Unit is built-to-suit, unfinished basement space, with no windows. Plenty of parking. Zoning allows a variety of uses. Neighbouring unit is rented to a dance studio - complimentary uses permitted. (id:59646)
3200 Regional Road 56 Unit# 4b
Binbrook, Ontario
Newly built commercial retail-office space, located in Binbrook. Unit is built-to-suit, unfinished basement space, with no windows. Plenty of parking. Zoning allows a variety of uses. Neighbouring unit is rented to a dance studio - complimentary uses permitted. (id:59646)
36 Berkley Crescent
Simcoe, Ontario
Welcome to 36 Berkley! A 1,896 sq/ft home sitting on an oversized lot in a mature neighbourhood in the beautiful town of Simcoe. The main floor boast’s a beautiful kitchen with an open concept flowing into the living room. This floor also has a dining area, family room, sunroom and a two piece powder room. The upper level has four spacious bedrooms with the master having a three piece en-suite bathroom, another four piece common bathroom completes the upper level. The basement is fully finished with lots of extra living space. There is also a laundry area with plenty of storage space. There is a two car garage with inside entry to the home. Cozy sunroom overlooking great outdoor spaces you can enjoy in the massive back yard. Amazing location with close access to all your shopping needs, lots of restaurants and quick highway access. (id:59646)
5055 Greenlane Road Unit# 417
Beamsville, Ontario
Welcome to the charming town of Beamsville, nestled in the heart of wine country. Presenting this exquisite 1 bed plus den unit with a private balcony, and 2 OWNED UNDERGROUND PARKING SPOTS!!! Step into a spacious open-concept kitchen/living room combination with 9 ft ceilings, complemented by a large bedroom, 4 pc bath, a den, an in-suite washer/dryer, and a private balcony. Upon entering, you'll find a convenient den office space to your immediate left, while straight ahead awaits a well-appointed open-concept kitchen equipped with new stainless steel appliances, including a fridge, stove, dishwasher, and OTR microwave. The kitchen flows into the spacious living room leading to your private balcony, perfect for enjoying the fresh Beamsville air. An impressive bedroom provides ample space for relaxation and personalization. A tastefully designed 4 pc bath, and stackable washer and dryer round out the unit. This unit includes 2 owned underground parking spaces and an owned locker. The building itself offers geothermal heating and cooling, contributing to long-term cost savings and is included in the low condo fee. Enjoy the building's amazing amenities, such as a well-equipped party room, a fitness center, a dedicated bike storage room, ample visitor parking and a rooftop patio boasting breathtaking views of lake ontario and the bench; with award-winning wineries and picturesque vineyards, prime location next to TD Bank and Sobeys, and a mere 2-min drive to the QEW (id:59646)
121 Conroy Crescent
Guelph, Ontario
Here is your chance to get a head start on student housing for fall '25, with a fully managed turnkey 5 bedroom student property. This great investment opportunity hidden in Dovercliffe Park, one of the most popular areas for student housing! This home offers almost 2,000 sqft of living space including three bedrooms upstairs as well as two more massive bedrooms with full egress downstairs, each floor complete with its own full bathroom. Conveniently located near the University of Guelph and bus route to campus, students can expect a fast and convenient commute to class. This home is also located close to the Hanlon Parkway, providing quick access to the 401. You’ll also love being close to parks, trails, Stone Road mall and tons of other amenities! Whether you're an investor looking for an income-producing property or a new buyer seeking comfort and convenience, this home in Dovercliffe Park is a must-see. Don't miss out on this versatile opportunity! (id:59646)
77 Cedar Street S
Kitchener, Ontario
WELCOME TO YOUR NEXT INVESTMENT PROPERTY! All savvy investors, pay attenton. Legal Triplex with 2 units currently rented and a 3rd ready for you to move in or move in your own tenant at current market rent. Location, location, location! Only 240 metres to the Kitchener Market Station for easy LRT access for your tenants but still has parking for 2-3 vehicles. Photos of Unit 3 show the great floor plan of this basement unit, complete with gas fireplace and newly renovated kitchen with vinyl plank flooring. 2 two bedroom units, and 1 one bedroom unit make this very managable for new or seasoned landlords. Shared laundry with a coin dryer for extra income. Book your viewing today! (id:59646)
592 Grays Road
Hamilton, Ontario
Well-maintained raised ranch in sought after beach community. Warm and inviting, this is the perfect family home. The living room has a large picture window and opens to a formal dining area, both with laminate flooring. French doors lead to a 4 season sunroom with access to the backyard and newly built back porch. The bright eat-in kitchen has plenty of cupboards and all appliances are included. Down the hall are 3 bedrooms and a spacious 4 pc bath. The full height basement is fully finished with rec room, 3 pc bath and large flex space that could be used as a bedroom, office, studio, playroom, etc. Past the utility/laundry room is access to the 2 car garage which has a walk-up to the backyard. The 60 x 150 lot allows for lots of room to roam in the fully fenced yard - a blank slate to turn into your own backyard oasis. New furnace in 2023, and owned HWT is approx 3 years old. The property sits just across the street from Waterfront Trail and Confederation Park with its multiple playgrounds, cricket and soccer fields, pickleball courts, Wild Water Works, and more. Easy access to Lake Ontario and QEW, and just a short drive to the Go Station and all the amenities you could need. (id:59646)
487 Alan Crescent
Woodstock, Ontario
There's loads of space here in the this 4 + 1 BEDROOM, 5 bathroom home, with FULLY FINISHED BASEMENT. Located on a family friendly QUIET CRES backing onto a neighborhood PARK with easy access to the Woodstock hospital, schools, shopping and major highways. One of the bedrooms with a 3pc washroom is SELF CONTAINED with private entry above the full 2 car garage and would be perfect for a multi generational family/rental income. Impressive custom made LEADED GLASS door front entry door opens onto spacious foyer/hallway w 9' ceilings accessing the formal dining rm, OPEN CONCEPT GREAT RM with stone FIREPLACE complete with cabinets for the TV and entertainment equipment & OAK & IRON STAIRWAY TO 2ND FLOOR. The to die for kitchen has oodles of GRANITE counterspace, a 10' CENTRE ISLAND with seating area for 5 stools, a walk in PANTRY with more cabinets and access via large mudroom to the garage/sideyard and there is also a access to the carefree 21'x 10' COMPOSITE DECK with glass and metal railings, & large HOT TUB. The upper floor has a large primary bedroom, 5PC ENSUITE with large ceramic shower, 2 more bedrooms, a 5 PC MAIN bathroom and a SECOND FLOOR LAUNDRY ROOM. The basement has a LARGE RECROOM/MEDIA ROOM, gamesroom, bedroom/ den/office area and a 3pc bath. IN FLOOR HEATING for kitchen, bathrooms, basement areas & garage...Nice and bright with lots of sunlight with loads of windows/window transoms & CALIFORNIA SHUTTERS throughout..If you need an affordable home with SPACE AND QUALITY this is it!!. All measurements are approximate. (id:59646)
82 Osler Drive
Dundas, Ontario
Discover an exceptional opportunity to “house hack” in this highly desirable Dundas neighborhood. This spacious family home boasts a versatile layout, perfectly blending family living and income opportunity. As you enter the owner’s unit from the generous foyer, you'll find a welcoming eat-in kitchen with ample cabinet space, a separate living room, a den, and backyard access. The second floor showcases four bright, spacious bedrooms, including a large primary suite, and two full bathrooms. The first rental area is home to 4 bedrooms, a bathroom, a kitchen and a living room. The lower level offers additional living space with a den, office, powder room, and a complete three-bedroom in-law suite, providing the potential for extra income or privacy for guests. Outside, enjoy a multi-tiered deck and parking for up to eight vehicles, plus an attached double garage with inside entry. Recent updates include a roof (2020), furnace and AC (2017), most windows and doors (2018), and 200 amp service. Don’t miss this unique opportunity! (id:59646)
111016 11th Line
East Garafraxa, Ontario
Tucked away from the road behind mature trees,, this ranch-style bungalow boasts a beautifully landscaped front yard with inviting sitting areas. The covered front patio entrance leads to a spacious kitchen equipped with stainless steel appliances and a breakfast bar that overlooks the living room. There's a separate dining room, perfect for family dinners. The large family room features a cathedral ceiling and a walkout to an expansive wooden deck adorned with perennial gardens and a pergola. The main level includes 3 bedrooms and a full bathroom. A separate outbuilding with a loft and workshop, complete with electricity, provides ample space for projects and storage. The tranquil outdoor space includes vegetable gardens and a personal orchard with cherry, pear, and apple trees. Living in East Garafraxa offers a serene rural lifestyle with the charm of small-town living and the convenience of being close to urban amenities including shopping, entertainment and restaurants (id:59646)
39 Dover Street
Woodstock, Ontario
LOVELY STOREY AND A HALF HOME. MAIN LEVEL AND UPPER LEVEL TASTEFULLY RENOVATED, BRIGHT AND LOADS OF NATURAL LIGHT TO THE OPEN CONCEPT KITCHEN , DINNING AND LIVING ROOM. GENEROUS MAIN FLOOR MASTER BEDROOM. THE SECOND FLOOR HAS 2 GOOD SIZE BEDROOMS. 4 PIECE BATH HAS BEEN RENOVATED AS WELL. GOOD SIZE YARD FULLY FENCED. OVERSIZED DETACHED SINGLE CAR GARAGE WITH A NEW DOOR AND HYDRO AND ITS OWN PANEL. LOCATED CLOSE TO THE PARKS AND MUNICIPAL POOL, SOCCER FIELDS, BASEBALL DIAMONDS AND MUCH MORE. (id:59646)
16 William Street
Hamilton, Ontario
AFFORDABLE CHARMING 2.5 STORY HOME. PERFECT FOR FIRST HOME BUYERS. NUMEROUS UPGRADES AND INCLUSIONS. MAIN FLOOR LAUNDRY. FINISHED THIRD FLOOR OFFERS EXTRA BEDROOM AND LIVING AREA. (id:59646)
390 Main Street W
Listowel, Ontario
This is a rare opportunity to own a restaurant with living accommodation all in one. Spacious 3000 square foot house with the turn-key restaurant. This house features a three-bedroom, 2-bathroom apartment featuring a primary bedroom with ensuite bathroom , a spacious living room, a sunroom, and a brand-new kitchen that provides a luxurious living space suitable for personal residence or lucrative rental income. This restaurant is suitable for fine-dining or regular pub. The prime location is on Main Street within a growing community. Celebrated by locals and known by destination diners. The property is equidistance from Kitchener/Waterloo, Stratford, and Kincardine. NEW EXTRAS* kitchen suppression system. Fire alarm system. 8 x 5-foot walk-in with a new compressor. Kitchen, exhaust. Roof. Apartment. Kitchen. Upgraded fridges. The Zoning provides for a variety of uses if food isn't your thing. Opportunities like this do not happen often. Act now to make this unique opportunity and property your own. And added bonus is the Business can be bought separately from operator. (id:59646)
24 E Activa Avenue E
Kitchener, Ontario
This 3 bedroom, 1 full bath, 2 half bath family home, features a carpet-free main floor, a finished basement and a fully-fenced backyard. #5 CARPET-FREE MAIN FLOOR - You will have everything you need on the excellent main floor! Upon entering you’ll discover a convenient powder room, tile and laminate flooring throughout, tons of natural light and a great living room with a walkout to the backyard. The eat-in kitchen comes fully stocked with stainless steel appliances, plenty of cabinetry and a spacious dinette where the whole family can come together. #4 FULLY-FENCED BACKYARD - Step out onto the deck and soak in the sunshine! Enjoy peace and privacy in the fully-fenced backyard, which boasts an excellent deck where you can BBQ and lounge with family or friends. There’s also plenty of room for the kids or pets to play. #3 BEDROOMS AND BATH - Upstairs you’ll find three great bedrooms, as well as a main 4-piece bath with a shower/tub combo. #2 FINISHED BASEMENT - Head downstairs to discover even more great space! The basement boasts plenty of space for a second living room, home theatre, home office, or guest bedroom. There's also another powder room, laundry and tons of storage. #1 LOCATION - 24 Activa Avenue is located in a vibrant, family-friendly neighborhood. You’re moments to great parks, schools and walking trails, the Sunrise Shopping Centre, Tim Hortons, Sobey’s and only minutes to Highways 7/8 and 401 (id:59646)
216 Rebecca Street
Oakville, Ontario
Fabulous 3 bedroom 3500 sq foot OF LIVING SPACE townhome, walking distance to the lake with parking for 4 cars. Enjoy the proximity to lovely boutiques, cafes and restaurants in the quaint lakeside town of Oakville. Great curb appeal and a well thought out floor plan make for easy entertaining. 300K In recent upgrades / reno. The Chef's kitchen offers a large island open to the light filled family room with a walk out to an oversized deck with South exposure and lovely views of the treetops. A large separate dining room is perfect for more formal entertaining. Two gracious size bedrooms and a four piece bath are on the second floor while the lavish master with a stunning 5 piece ensuite occupies the third level of the home. Hardwoods throughout, coffered ceilings and crown moldings add to the elegance of this lovely home. wired for smart home. Two roof top decks with hot tub and are easily accessible with the elevator which reaches all floors. A soundproofed basement media / Gym television room. new deck 2023 Don't miss this great opportunity in South Oakville. (id:59646)
640 Sauve Street Unit# 307
Milton, Ontario
Bright 2 bedroom / 2 Full Bathroom Open concept floor plan backing Onto Green Space. Updated Kitchen With Quartz Countertops, Ceramic Backsplash, and Stainless Steel Appliances. Living Room With Walk-Out To Cozy Private Balcony With Serene Views. Ensuite Laundry With frontloading Washer and Dryer. Conveniently Minutes away from Highway 401/ 407, GO Station and Amenities,. Includes one surface parking and locker. (id:59646)

