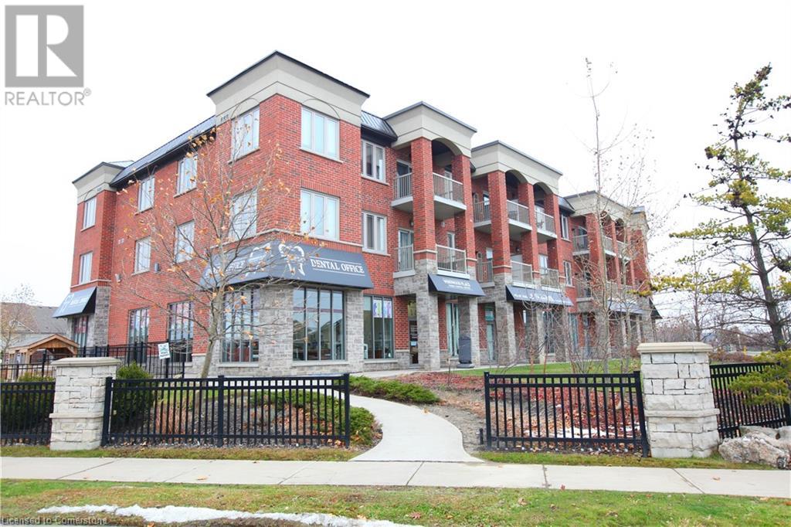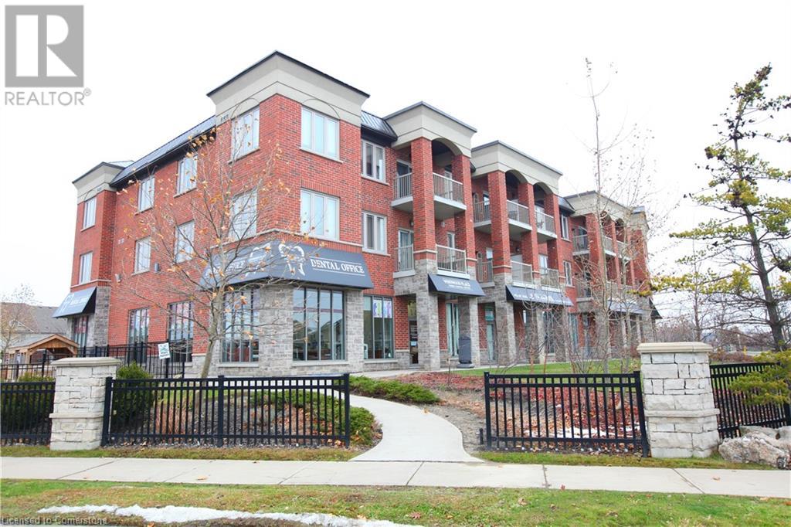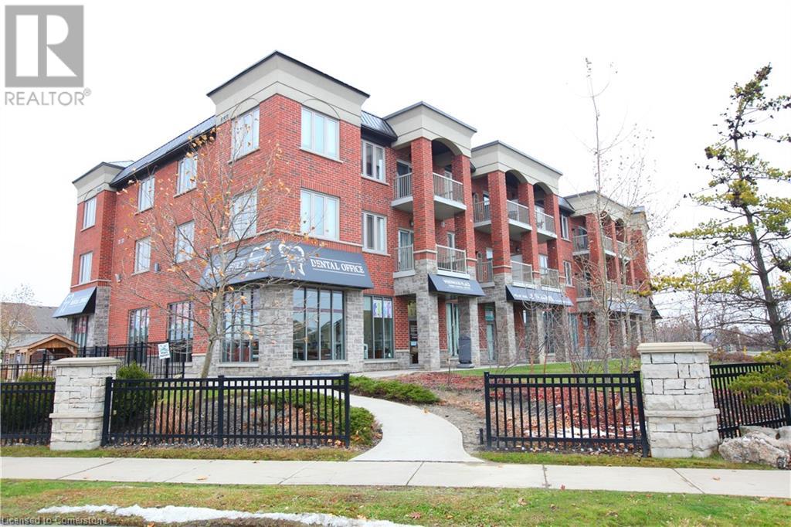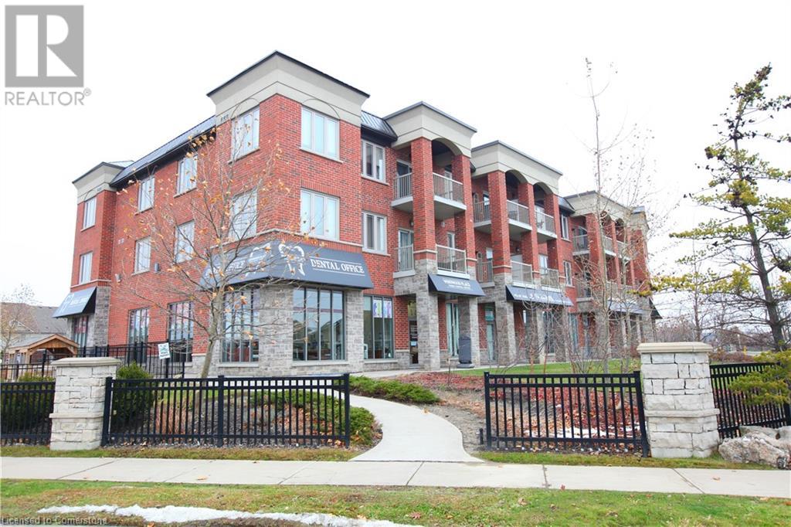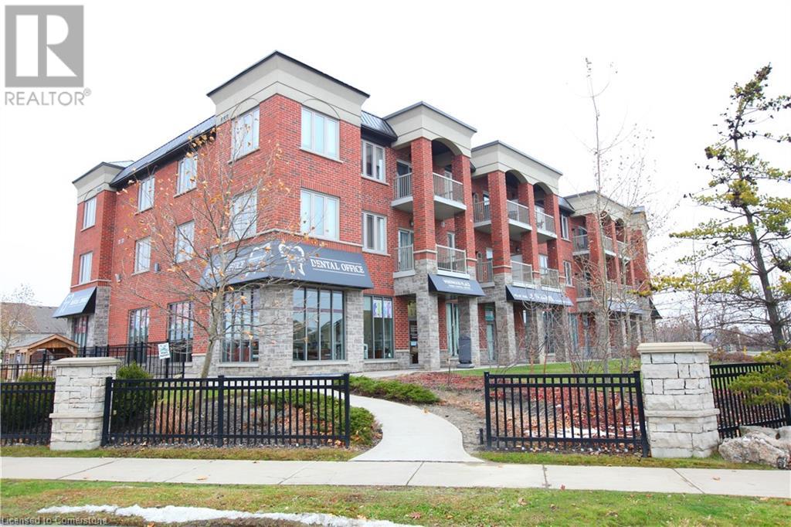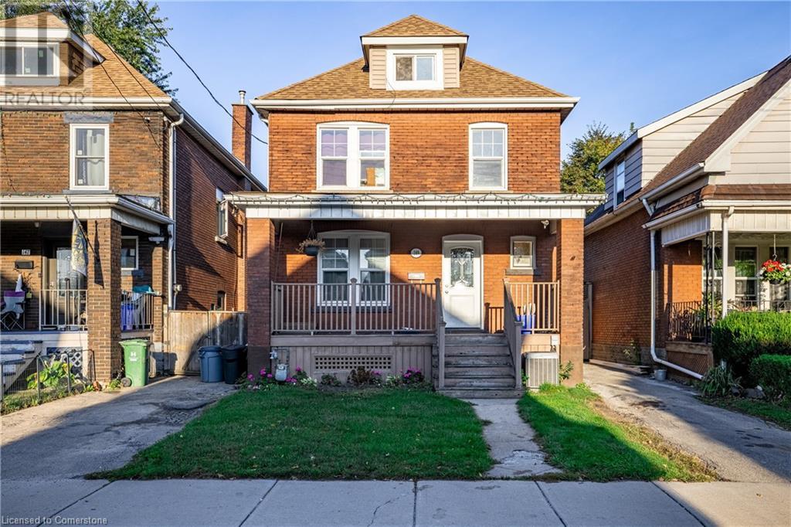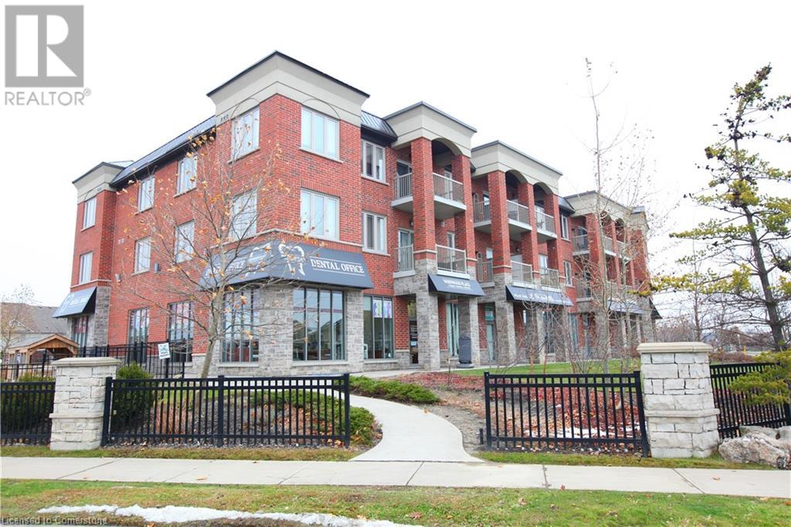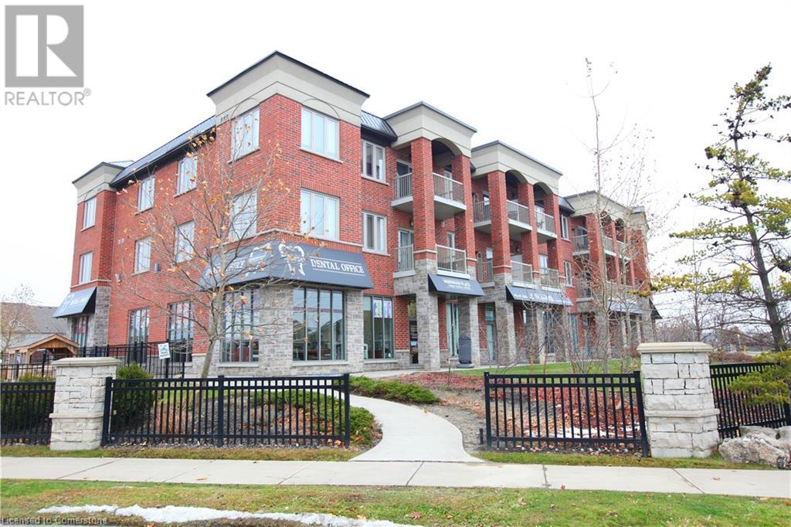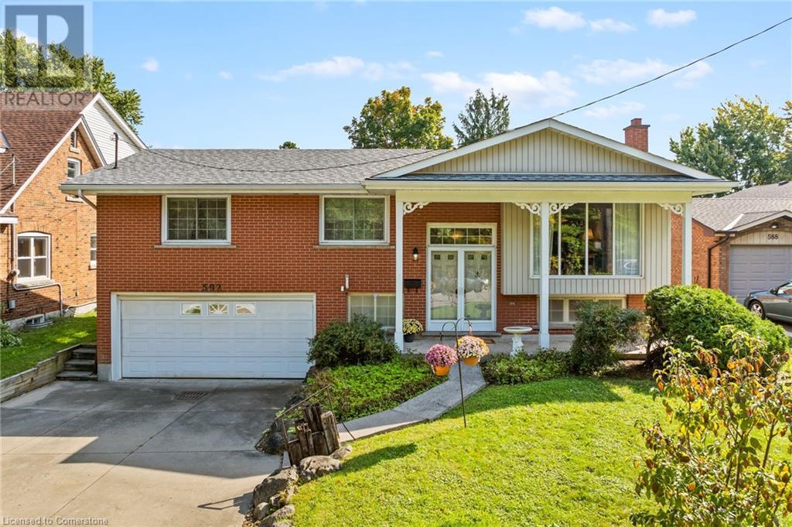145 Glenariff Drive
Freelton, Ontario
Welcome to 145 Glenariff Drive, nestled in the highly desirable area of Flamborough, a charming neighbourhood renowned for its rural charm and close-knit community, only 15 mins from Carlisle, Cambridge, Guelph, Waterdown and Burlington, with easy access to all major highways. This home has fantastic curb appeal, including a full two-car garage with ample parking and storage. Enjoy your morning beverage or coffee on the spacious, inviting front porch. This sun filled recently upgraded bungalow boasts over 1300 sqft on the open concept main floor, featuring 2 bedrooms and 2 baths, as well as main floor laundry. The primary oversized bedroom features a luxury ensuite spa bathroom and large walk in closet. Second bedroom is perfect for those overnight guests (currently used as remote office/den). The stylish kitchen serves as the heart of the home, complete with island and full dining area, as well as an inviting walk out to the two-tier deck, perfect for entertaining guests and family gatherings. Enjoy easy barbequing with propane hookup. The deck offers two separate entertaining areas - one area for dining and the second is your private oasis, surrounded by manicured gardens and mature trees. No rear neighbours provide complete privacy and overlooks open green space. Fully open concept basement, with 4 pc rough in, waiting for your design ideas. Residents of the community enjoy private access to a wide variety of amenities, including a heated saltwater pool, various organized activities that foster a enjoyable and engaging spirit. Whether unwinding by the pool, connecting with fellow neighbours and friends, or simply enjoying the serenity of your new home, this property offers the tranquility of rural/non-rural living with convenient access to essential amenities, scenic conservation areas, local shops, eateries and local entertainment. (id:59646)
166 Thornton Avenue
London, Ontario
Welcome to 166 Thornton Ave. This wonderful home boasts a gorgeous living room with a gas fireplace. Enjoy cooking on a gas stove in a well laid out kitchen, and entertaining in the large dining room. In the lower you will find a perfect place to read in the cozy rec room.2 more bedrooms and a 3 pc bath. Enjoy your evening around the fire pit or sit on the front porch. Central air and furnace are new this year. This home is located on one of the most desirable streets in Old North. (id:59646)
196 Scott Street Unit# 212
St. Catharines, Ontario
MOVE IN READY and offers anytime! Excellent for first time home buyers or looking to downsize with very affordable condo fees and includes all major bills. This neat and tidy condo is ready for new memories. walls taken down for open concept, floors, ceilings and custom kitchen.Situated close to the Fairview Mall and highway access and right beside John Page Park. Come relax by the pool and move in with no renovations. (id:59646)
170 Rockhaven Lane Unit# 214
Waterdown, Ontario
Welcome to 214-170 Rockhaven lane. This super clean and spacious corner unit is located in the heart of downtown Waterdown just steps to shopping, parks and the local YMCA. The unit has been freshly painted throughout and features an upgraded fridge and stove. The primary bedroom is generous in size and boasts a walk-in closet and a full ensuite. There is a bonus outdoor terrace that adds approximately 100 square feet of living space. This is a great opportunity in a fantastic building. One parking spot and locker are included with the unit. Don’t be TOO LATE*! *REG TM. RSA. (id:59646)
43 Law Drive
Guelph, Ontario
Wonderful home on a quiet family friendly street. Loads of curb appeal and parking for 5 cars. Only a two minute walk to both the Public and Catholic elementary schools across the street. Home features an open concept floor plan perfect for entertaining. The upgraded kitchen features stainless steel appliances, white backsplash with mosaic glass insert, tiled floors and quartz counters. The open concept dining area includes hardwood floors, an oversized window, chair rail and upgraded light fixture overlooking the kitchen and family room. The back of the home has a sun filled inviting family room with hardwood floors, pot lights and a wall of windows with sliding door leading to the deck and landscaped back garden. The upper level has three great sized bedrooms along with a separate laundry room complete with laundry sink and a sliding barn door. The primary bedroom features hardwood floors, vaulted ceilings, bay window, his and hers closets and semi ensuite bath. Second bedroom includes hardwood, large closet and bright window, while the third bedroom has brand new broadloom, a large window and separate closet. The home also has a fully finished basement with laminate wood floors, pot lights and wet bar, the perfect space for family get togethers and entertaining. The lower level also has bright above grade windows, cold room, a 3 pce bath with stand up shower and separate entry from the side. A wonderful neighbourhood for golfing enthusiast , with Victoria Park East Golf Club and Guelph Lakes Golf & Country Club close by. As well as great trails for both hiking and mountain biking (Arkell Springs Hiking/mountain bike trails and Guelph Lake Conservation). Walk to Ken Danby public school, Holy Trinity Catholic School and Grange Road Park. Close to Victoria Road Rec Centre for indoor swimming and skating as well as home to Conestoga College and Guelph University. Other nearby amenities include ample shopping, public transit, highways, churches, parks and much more. (id:59646)
3200 Regional Rd 56 Unit# 1b
Binbrook, Ontario
Newly built commercial retail-office space, located in Binbrook. Unit is built-to-suit, unfinished basement space, with no windows. Plenty of parking. Zoning allows a variety of uses. Neighbouring unit is rented to a dance studio - complimentary uses permitted. (id:59646)
3200 Regional Road 56 Unit# 4b
Binbrook, Ontario
Newly built commercial retail-office space, located in Binbrook. Unit is built-to-suit, unfinished basement space, with no windows. Plenty of parking. Zoning allows a variety of uses. Neighbouring unit is rented to a dance studio - complimentary uses permitted. (id:59646)
3200 Regional Road 56 Unit# 3b
Binbrook, Ontario
Newly built commercial retail-office space, located in Binbrook. Unit is built-to-suit, unfinished basement space, with no windows. Plenty of parking. Zoning allows for a variety of uses. Neighbouring unit is rented to a dance studio - complimentary uses permitted. (id:59646)
3200 Regional Road 56 Unit# 2b
Binbrook, Ontario
Newly built commercial retail-office space, located in Binbrook. Unit is built-to-suit, unfinished basement space, with no windows. Plenty of parking. Zoning allows a variety of uses. Neighbouring unit is rented to a dance studio - complimentary uses permitted. (id:59646)
3200 Regional Road 56 Unit# 5b
Binbrook, Ontario
Newly built commercial retail-office space, located in Binbrook. Unit is built-to-suit, unfinished basement space, with no windows. Plenty of parking. Zoning allows a variety of uses. Neighbouring unit is rented to a dance studio - complimentary uses permitted. (id:59646)
3200 Regional Road 56 Unit# 1b
Binbrook, Ontario
Newly built commercial retail-office space, located in Binbrook. Unit is built-to-suit, unfinished basement space, with no windows. Plenty of parking. Zoning allows a variety of uses. Neighbouring unit is rented to a dance studio - complimentary uses permitted. (id:59646)
149 Leinster Street N Unit# Lower
Hamilton, Ontario
Discover this bright and spacious 1-bedroom, 1-bathroom basement apartment, located in the heart of Hamilton, just steps away from Tim Hortons Field. Recently renovated with modern finishes, this unit boasts an open-concept living space with large windows that flood the area with natural light. The contemporary kitchen features brand-new appliances, sleek countertops, and white cabinets. The generously sized bedroom offers a comfortable retreat, while the updated bathroom includes stylish fixtures and a fresh, modern design. With its convenient location near parks, restaurants, and public transit, this home is ideal for those seeking both comfort and accessibility. (id:59646)
3200 Regional Road 56 Unit# 1b - 5b
Binbrook, Ontario
Newly built commercial retail-office space, located in Binbrook. Unit is built-to-suit, unfinished basement space, with no windows. Plenty of parking. Zoning allows a variety of uses. Neighbouring unit is rented to a dance studio - complimentary uses permitted. (id:59646)
3200 Regional Road 56 Unit# 1b-5b
Binbrook, Ontario
Newly built commercial retail-office space, located in Binbrook. Unit is built-to-suit, unfinished basement space, with no windows. Plenty of parking. Zoning allows a variety of uses. Neighboring unit is rented to a dance studio - complimentary uses permitted. (id:59646)
3200 Regional Road 56 Unit# 5b
Binbrook, Ontario
Newly built commercial retail-office space, located in Binbrook. Unit is built-to-suit, unfinished basement space, with no windows. Plenty of parking. Zoning allows a variety of uses. Neighboring unit is rented to a dance studio - complimentary uses permitted. (id:59646)
3200 Regional Road 56 Unit# 2b
Binbrook, Ontario
Newly built commercial retail-office space, located in Binbrook. Unit is built-to-suit, unfinished basement space, with no windows. Plenty of parking. Zoning allows a variety of uses. Neighbouring unit is rented to a dance studio - complimentary uses permitted. (id:59646)
3200 Regional Road 56 Unit# 3b
Binbrook, Ontario
Newly built commercial retail-office space, located in Binbrook. Unit is built-to-suit, unfinished basement space, with no windows. Plenty of parking. Zoning allows a variety of uses. Neighbouring unit is rented to a dance studio - complimentary uses permitted. (id:59646)
3200 Regional Road 56 Unit# 4b
Binbrook, Ontario
Newly built commercial retail-office space, located in Binbrook. Unit is built-to-suit, unfinished basement space, with no windows. Plenty of parking. Zoning allows a variety of uses. Neighbouring unit is rented to a dance studio - complimentary uses permitted. (id:59646)
36 Berkley Crescent
Simcoe, Ontario
Welcome to 36 Berkley! A 1,896 sq/ft home sitting on an oversized lot in a mature neighbourhood in the beautiful town of Simcoe. The main floor boast’s a beautiful kitchen with an open concept flowing into the living room. This floor also has a dining area, family room, sunroom and a two piece powder room. The upper level has four spacious bedrooms with the master having a three piece en-suite bathroom, another four piece common bathroom completes the upper level. The basement is fully finished with lots of extra living space. There is also a laundry area with plenty of storage space. There is a two car garage with inside entry to the home. Cozy sunroom overlooking great outdoor spaces you can enjoy in the massive back yard. Amazing location with close access to all your shopping needs, lots of restaurants and quick highway access. (id:59646)
5055 Greenlane Road Unit# 417
Beamsville, Ontario
Welcome to the charming town of Beamsville, nestled in the heart of wine country. Presenting this exquisite 1 bed plus den unit with a private balcony, and 2 OWNED UNDERGROUND PARKING SPOTS!!! Step into a spacious open-concept kitchen/living room combination with 9 ft ceilings, complemented by a large bedroom, 4 pc bath, a den, an in-suite washer/dryer, and a private balcony. Upon entering, you'll find a convenient den office space to your immediate left, while straight ahead awaits a well-appointed open-concept kitchen equipped with new stainless steel appliances, including a fridge, stove, dishwasher, and OTR microwave. The kitchen flows into the spacious living room leading to your private balcony, perfect for enjoying the fresh Beamsville air. An impressive bedroom provides ample space for relaxation and personalization. A tastefully designed 4 pc bath, and stackable washer and dryer round out the unit. This unit includes 2 owned underground parking spaces and an owned locker. The building itself offers geothermal heating and cooling, contributing to long-term cost savings and is included in the low condo fee. Enjoy the building's amazing amenities, such as a well-equipped party room, a fitness center, a dedicated bike storage room, ample visitor parking and a rooftop patio boasting breathtaking views of lake ontario and the bench; with award-winning wineries and picturesque vineyards, prime location next to TD Bank and Sobeys, and a mere 2-min drive to the QEW (id:59646)
121 Conroy Crescent
Guelph, Ontario
Here is your chance to get a head start on student housing for fall '25, with a fully managed turnkey 5 bedroom student property. This great investment opportunity hidden in Dovercliffe Park, one of the most popular areas for student housing! This home offers almost 2,000 sqft of living space including three bedrooms upstairs as well as two more massive bedrooms with full egress downstairs, each floor complete with its own full bathroom. Conveniently located near the University of Guelph and bus route to campus, students can expect a fast and convenient commute to class. This home is also located close to the Hanlon Parkway, providing quick access to the 401. You’ll also love being close to parks, trails, Stone Road mall and tons of other amenities! Whether you're an investor looking for an income-producing property or a new buyer seeking comfort and convenience, this home in Dovercliffe Park is a must-see. Don't miss out on this versatile opportunity! (id:59646)
77 Cedar Street S
Kitchener, Ontario
WELCOME TO YOUR NEXT INVESTMENT PROPERTY! All savvy investors, pay attenton. Legal Triplex with 2 units currently rented and a 3rd ready for you to move in or move in your own tenant at current market rent. Location, location, location! Only 240 metres to the Kitchener Market Station for easy LRT access for your tenants but still has parking for 2-3 vehicles. Photos of Unit 3 show the great floor plan of this basement unit, complete with gas fireplace and newly renovated kitchen with vinyl plank flooring. 2 two bedroom units, and 1 one bedroom unit make this very managable for new or seasoned landlords. Shared laundry with a coin dryer for extra income. Book your viewing today! (id:59646)
592 Grays Road
Hamilton, Ontario
Well-maintained raised ranch in sought after beach community. Warm and inviting, this is the perfect family home. The living room has a large picture window and opens to a formal dining area, both with laminate flooring. French doors lead to a 4 season sunroom with access to the backyard and newly built back porch. The bright eat-in kitchen has plenty of cupboards and all appliances are included. Down the hall are 3 bedrooms and a spacious 4 pc bath. The full height basement is fully finished with rec room, 3 pc bath and large flex space that could be used as a bedroom, office, studio, playroom, etc. Past the utility/laundry room is access to the 2 car garage which has a walk-up to the backyard. The 60 x 150 lot allows for lots of room to roam in the fully fenced yard - a blank slate to turn into your own backyard oasis. New furnace in 2023, and owned HWT is approx 3 years old. The property sits just across the street from Waterfront Trail and Confederation Park with its multiple playgrounds, cricket and soccer fields, pickleball courts, Wild Water Works, and more. Easy access to Lake Ontario and QEW, and just a short drive to the Go Station and all the amenities you could need. (id:59646)
487 Alan Crescent
Woodstock, Ontario
There's loads of space here in the this 4 + 1 BEDROOM, 5 bathroom home, with FULLY FINISHED BASEMENT. Located on a family friendly QUIET CRES backing onto a neighborhood PARK with easy access to the Woodstock hospital, schools, shopping and major highways. One of the bedrooms with a 3pc washroom is SELF CONTAINED with private entry above the full 2 car garage and would be perfect for a multi generational family/rental income. Impressive custom made LEADED GLASS door front entry door opens onto spacious foyer/hallway w 9' ceilings accessing the formal dining rm, OPEN CONCEPT GREAT RM with stone FIREPLACE complete with cabinets for the TV and entertainment equipment & OAK & IRON STAIRWAY TO 2ND FLOOR. The to die for kitchen has oodles of GRANITE counterspace, a 10' CENTRE ISLAND with seating area for 5 stools, a walk in PANTRY with more cabinets and access via large mudroom to the garage/sideyard and there is also a access to the carefree 21'x 10' COMPOSITE DECK with glass and metal railings, & large HOT TUB. The upper floor has a large primary bedroom, 5PC ENSUITE with large ceramic shower, 2 more bedrooms, a 5 PC MAIN bathroom and a SECOND FLOOR LAUNDRY ROOM. The basement has a LARGE RECROOM/MEDIA ROOM, gamesroom, bedroom/ den/office area and a 3pc bath. IN FLOOR HEATING for kitchen, bathrooms, basement areas & garage...Nice and bright with lots of sunlight with loads of windows/window transoms & CALIFORNIA SHUTTERS throughout..If you need an affordable home with SPACE AND QUALITY this is it!!. All measurements are approximate. (id:59646)






