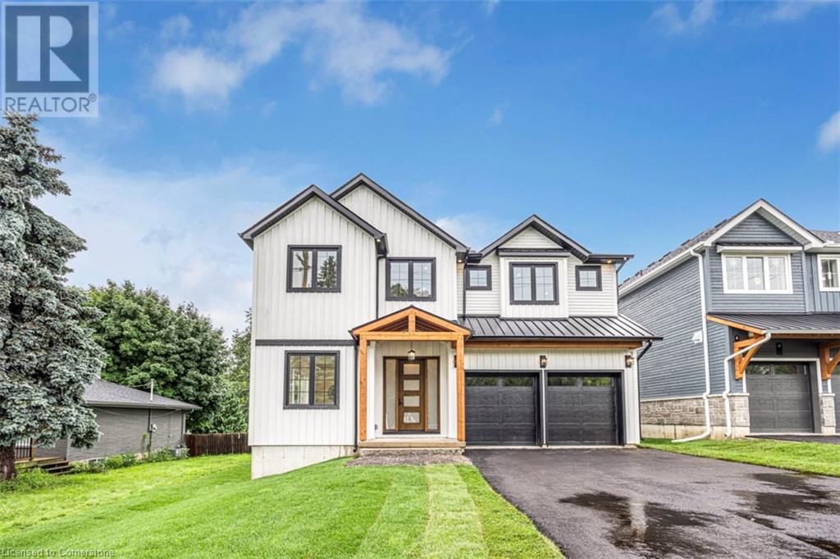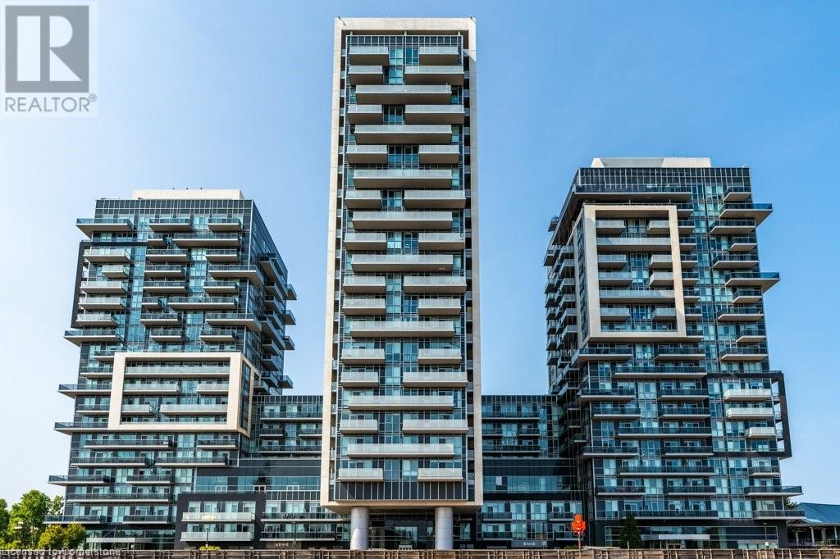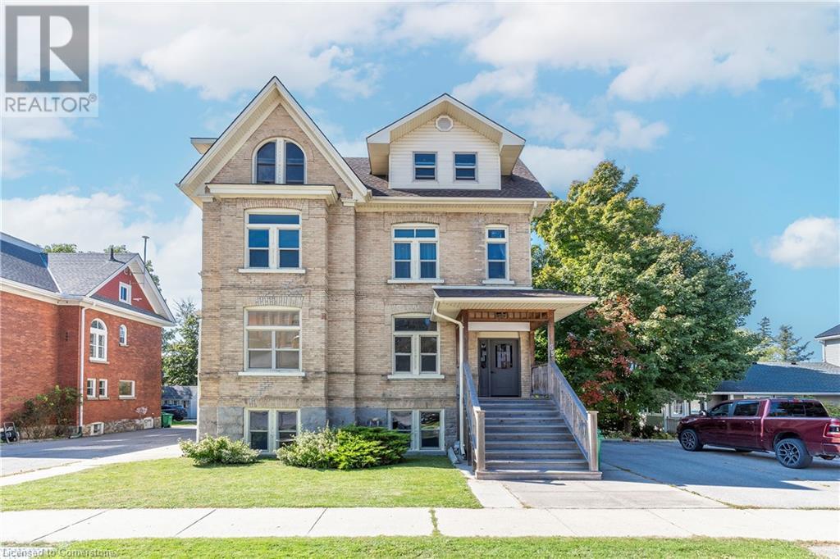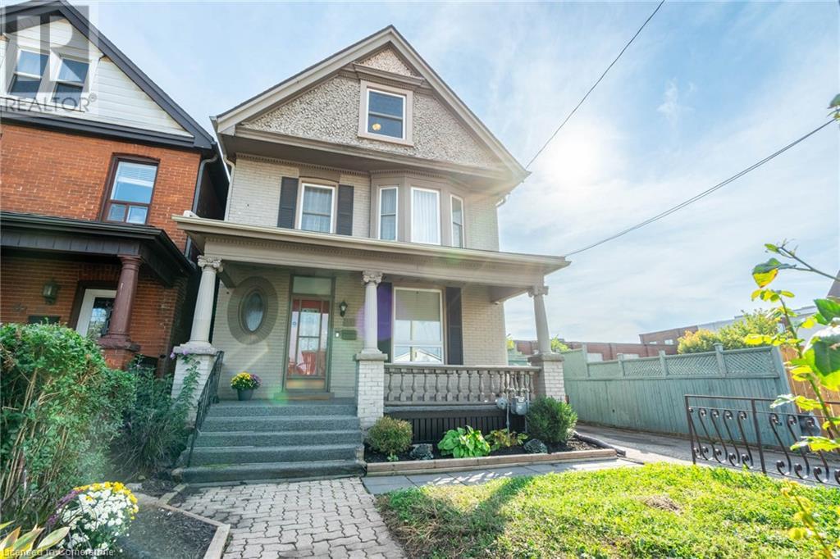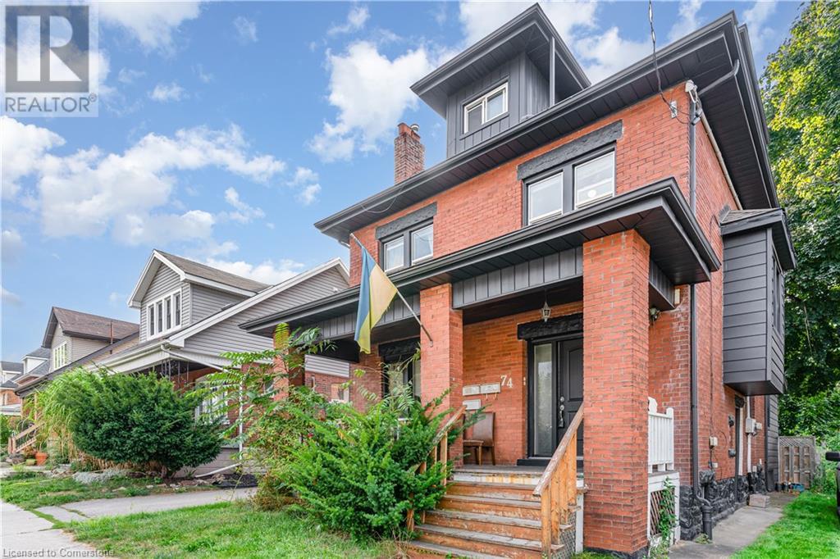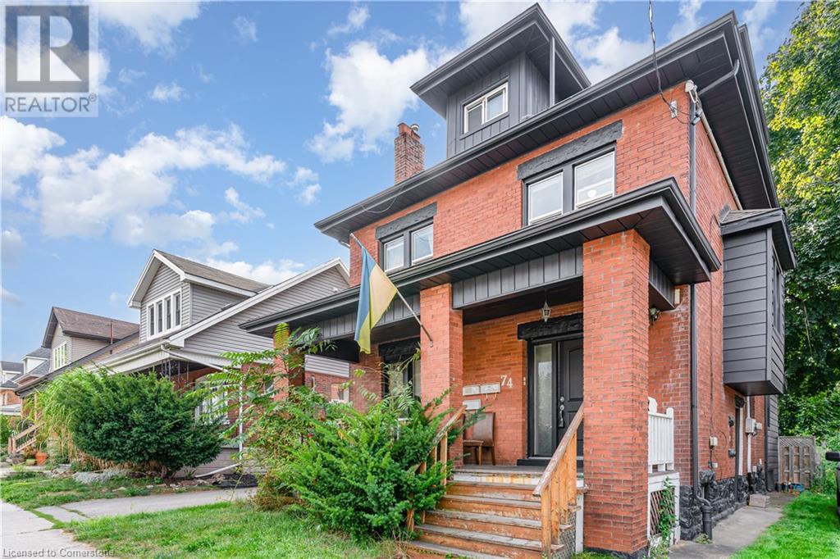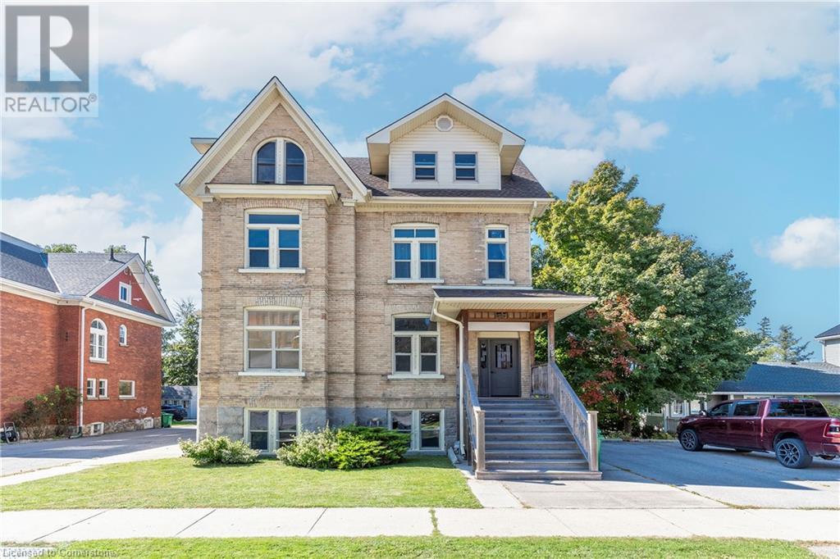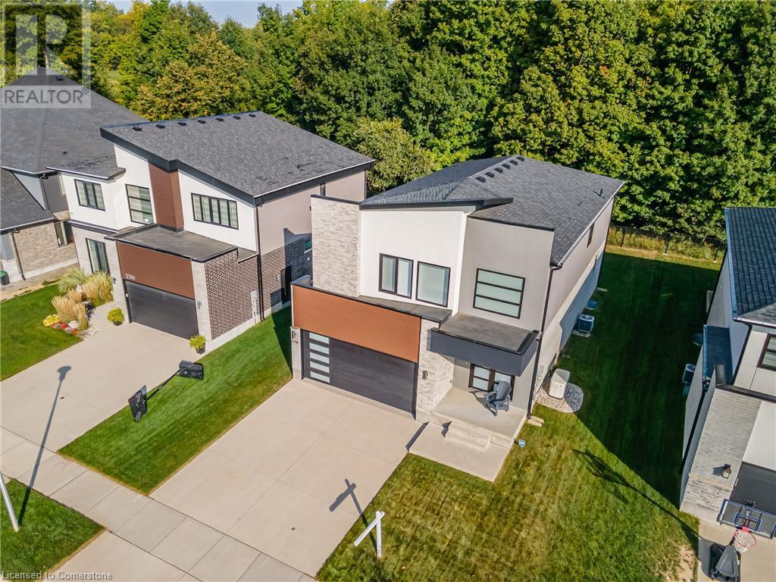470 Dundas Street E Unit# 902
Waterdown, Ontario
Welcome to the epitome of condo living in Waterdown! Nestled in the heart of the community, Unit 902 at Trend 3 offers unparalleled comfort and convenience in a brand-new, never lived-in space. This spacious 880 square foot starter condo is thoughtfully designed with a warm, neutral colour scheme that creates a cozy and inviting atmosphere. With two bedrooms and two full bathrooms, you'll find plenty of room for relaxation and everyday living. Take in breathtaking views from every corner of your new home, an aspect that truly sets this condo apart. What makes Unit 902 truly irresistible is the $18,000 worth of luxurious upgrades, elevating your living experience to a new level of sophistication. Adding to the allure are two rare parking spots, ensuring that you have plenty of space for your vehicles – a true luxury in condo living. Ready to make Waterdown your home? This is your opportunity to experience the best in modern condo living. Don’t be TOO LATE*! *REG TM. RSA. (id:59646)
63 Brian Boulevard
Waterdown, Ontario
63 Brian Boulevard exemplifies architectural elegance, marked through every corner of this beautiful custom home. This 3,400 sq ft home elevates the neighborhood with an innovative & inviting design aesthetic, setting a new standard in Waterdown. The exterior captures your attention, w/ white board & batten siding coupled w/ contrasting black details in the eaves, garage & Pella windows. The striking natural walnut front door invites you into a stunning interior, w/ 10ft ceilings & engineered hardwood floors. The office/den off the entryway is ideal to work from home, or to cozy up w/ a book. The kitchen offers every convenience one would want – high-end JennAir appliances, quartz counters, soft-close cabinets & a massive island. The butler pantry, off the kitchen via a stunning archway feature, offers plenty of additional storage. Dining area & living room, complete w/ a gas fp & true open concept living. Follow the wrought iron spindled staircase upstairs, where you’ll find 4 spacious beds, each w/ a walk-in closet & direct bathroom access. The primary suite checks all the boxes w/ a free-standing tub, double vanity & a large walk-in closet w/ direct access to the 2nd lvl laundry! The location is unbeatable - walking distance to top-rated schools & the YMCA, & close to all the conveniences of the village of Waterdown. Every design choice in this home has been thoughtfully made, making this one you will truly have to see to appreciate. Don’t be TOO LATE*! *REG TM. RSA. (id:59646)
851 Westover Road
Waterdown, Ontario
Welcome to 851 Westover Rd! This beautiful 3 bedroom, 2 bath home is set on a MASSIVE, and private lot, offering the perfect blend of rustic charm and modern convenience and is fully updated top to bottom. The kitchen is a chef's dream, featuring high end appliances (Monogram, Kitchenaid)), a massive island with quartz countertops,built-in wine fridge, and breakfast bar seating for 3. Outside, enjoy a private, custom built covered 16x30 patio with English cobblestone,and 8x8 Douglas fir posts. concrete pad and electrical is all ready for a hot tub-the final touch needed to make this your personal retreat. The main floor is all open concept, and is flooded with natural light from the large windows (2018), and the brick feature wall complete with gas fireplace finish off the space. Upstairs,features three bedrooms, including an oversized primary, with double closets. The large 4 piece,spa-like bathroom is fully updated with a rainfall shower head,quartz counters,and lots of storage. Main floor laundry and an oversized double-car garage add extra convenience. This home is move-in ready, with a 200-amp electrical panel, high-efficiency furnace, updated electrical and plumbing, carbon/sediment water filtration, new pump and UV system for the well (2022), water softener, and Reverse Osmosis unit for extra clean drinking water!. The basement features 90” ceilings, a sump pump, and a poured concrete foundation, is fully framed and insulated, and just waiting for you to finish it to your heart's desire. The yard is home to chickens (free eggs!)with their own coop, fire pit, and space galore. Other updates include: engineered hardwood flooring throughout (2022),new doors/windows(2018, and siding(2018), roof, pot lights throughout (2018), new Hot Water Heater(owned - 2022), A/C, rounded corners on all walls, fully spray foamed/double insulated back kitchen exterior wall (2018), upstairs shiplap ceiling (2024), and more! **Rare natural gas to home** (id:59646)
19 Bathurst Street Unit# 4209
Toronto, Ontario
Welcome to one of the most Luxurious Condo buildings in Downtown Toronto, The Lakeshore! This condominium is located in the heart of the Waterfront communities with an exceptional view! From the moment you walk in, you'll fall in love with this elegant, full of sunlight, and open concept 1 Bedroom plus Den. This condo offers High-Rise living as it is located on the 42nd floor with endless upgrades such as soaring ceilings! This condo offers over 23,000 Sq Ft of Hotel-Style amenities such as ; A Spa & Pool, Gym, Rooftop Sky Garden, and much more. It is steps away from Loblaws Flagship store, Lcbo, Shoppers Drug Mart, Joe Fresh, Billy Bishop, Etc. It is also within walking distance to the Lake, public transit, Parks, Schools, and King West Village. Unwind while you enjoy breathtaking views of the city, CN Tower and Billy Bishop airport. (id:59646)
111 Buckingham Drive
Hamilton, Ontario
Attention first-time homebuyers, investors, and empty nesters! Welcome to 111 Buckingham Drive. Discover the West Mountain nestled in a serene neighbourhood. This exceptional bungalow raised ranch home offers 3 good size bedrooms and 2 bathrooms and offers plenty of room that creates plenty of separation for ideal family living. Separate dining room with sliders to access backyard. The lower level offers a generous family room with natural light while maintaining your privacy and gas fireplace for those cozy winter evenings. The basement offers a separate entrance walk up. Stepping outside, the large backyard awaits for your gardening touches. Recent updates, furnace 2022, newer roof 2022. Don’t miss out on this fantastic opportunity! This property is conveniently located near parks, schools, shopping, the hospital and more! (id:59646)
2087 Fairview Street Unit# 1304
Burlington, Ontario
Gorgeous sun-filled 2 Bed, 2 full bath corner suite with a Lake & Escarpment views located in midtown Burlington. This condo has fantastic South/West exposure with two large balconies each with access from the living room, almost 250 sq ft. Enjoy the chef style kitchen with stainless steel appliances, granite counter tops and a kitchen that has an excellent amount of counter space with large island. The unit has been upgraded throughout with hickory hardwood flooring and baseboards, brick feature wall, and professionally painted. The layout is extremely functional with open concept living space that is great for entertaining. The bedrooms are laid out separately providing privacy and noise reduction. The bathroom features an oversized walk-in shower with added upgrade of towel warmer. Included is one single underground parking space (Level 2 #114) and one storage locker (Level 2, #71). This building is suited to the active commuter or first time home buyer as it provides access to an indoor swimming pool, hot tub, sauna, indoor/outdoor gym, 2 party rooms and a roof top lounge and deck. The condo is steps to the Burlington GO Station, transit, downtown Burlington, the lakefront, great schools, major highways, walking distance to shopping, restaurants, community centre, and banks. (id:59646)
59 North Street
Goderich, Ontario
LOCATION LOCATION LOCATION! Calling ALL INVESTORSthis property is located in the heart of Canada’s PrettiestTown. This 6 plex is close to all Goderich amenitiesincluding the downtown square and who doesn’t want tolive near the beach. The main floor unit could easily beused as office space with many other offices in the area.This property offers exceptional character and has beenwell maintained with modern renovations and all fire coderequirements. Each unit is separately metered and tenantspay all their own utilities with the exception of heat. Thereare five 1 bedroom units and one 2 bedroom unit. There isplenty of parking with 8 total spots, 4 per side. This homeoffers a great sized back yard and shed with hydro forbikes and outdoor lawn equipment. This property has apotential income of over $90,000 annually or live in oneunit and rent the rest, or run your own business out ofyour home and still have plenty of units to rent. Enjoyeverything this property has to offer with it’s greatlocation, the 1889 character, the meticulous care that hasbeen put in to all the renovations. Looking for history andcharm but with fantastic income potential this is theproperty for you, DO NOT MISS THIS BEAUTY (id:59646)
2004 Glenada Crescent Unit# 24
Oakville, Ontario
Welcome to this Beautiful, Well-Kept 3 Bedroom, 3 Washroom Townhome. Offering a great floor plan, this home features a newly renovated kitchen with stunning granite countertops (2023), a brand-new powder room (2024), and quality laminate flooring throughout the main level. It also boasts a spacious finished basement, a large master bedroom, and so much more. The condo corporation had replaced all windows, doors, extended the deck in the yard, and upgraded the driveway and roof. It’s a very well-run condo complex with low maintenance fees. Located in an excellent area close to the 403 & QEW, just steps from great schools, a community center, shopping, library, transit, and Sheridan College. Don’t miss out on this rarely offered, sought-after North East Oakville home! (id:59646)
4486 Wellington Road 32 Road
Cambridge, Ontario
Welcome to the most perfect combination of rural luxury executive living and investment value. This huge bungalow offers almost 5,000 square feet of living space across both levels, and sits on two acres that just scream opportunity. With over 400 ft of lot frontage, there's more than enough room for your stunning executive home, the large detached quonset workshop, outdoor recreation, and so much more. The fully renovated interior is an absolute pleasure to enjoy, from the massive custom kitchen with huge island and separate beverage / coffee counter, to the vaulted ceilings and stunning view from the truly 'great' room, you'll quickly realize upon touring that you don't want to settle for any other home in this price range. Check out the nicest view a home office could possibly have. Imagine your furniture in the three main bedrooms, the fourth ground floor guest room, and an additional basement suite larger than most hotel rooms, perfect for family visiting from out of town. The basement itself can be accessed from the side door through a separate mudroom, and you can feel the in-floor heating while you tour the huge Rec room, kitchenette, dining area, an abundance of storage, in addition to two additional washrooms including one with a perfect spot to wash and pamper your furry friends with room to potentially install one of the two included laundry pairs down here in the future if you'd prefer.With a new water system in 2022 and a new septic in 2017, you enjoy peace of mind. You're 4 minutes to the 401, 3 minutes to the edge of urban Cambridge, and 8 minutes to Guelph. You're just a quick bike ride to Puslinch Lake, North America's LARGEST kettle lake, and you'll surely enjoy the serenity of living surrounded by nature every day. This is the perfect place to call home, close to everything you need, with the space and privacy you deserve. (id:59646)
30 Bristol Street
Hamilton, Ontario
Here is an opportunity you don’t want to miss! This spacious five-bedroom home has been extensively renovated, meticulously maintained and features an attached workshop that has over 1,000 square feet of workspace, and a stunning three season solarium! The main floor boasts an open concept kitchen/dining room with white cabinets, waterfall countertop, pot lights and stainless-steel appliances. This level also has a cozy living room and an updated two-piece powder room. The second level features three good-sized bedrooms and an exquisite bathroom with an oversized walk-in shower. On the third level, you will find two additional spacious bedrooms. Enjoy the night sky while entertaining your guests in the expansive attached solarium with its soaring ceilings and chill vibes. Finally, the crowning jewel of this special property is the fully renovated, separate workshop/studio that features 10’ ceilings, premium epoxy flooring, a fully soundproofed room, two-piece powder room and a separate heating/AC system. This home is perfect for family living, small business owners or hobbyists. The separate workshop could be converted into an additional living space. Other features include: Carpet free, new roof (2015), new studio roof (2020), new eavestrough (2022), new sewer drain (2022), sewer back valve, main plumbing stack (2023), upgraded electrical wiring and panel (2003), new main level structural LVL beam and supports (2018-2020). Don’t be TOO LATE*! *REG TM. RSA. (id:59646)
85 Spruce Street Unit# 205
Cambridge, Ontario
Welcome to Spruce Street Lofts, where historic charm meets modern living. This stunning converted textile factory offers a unique loft-style experience, boasting over 900 square feet of beautifully designed living space. Soaring 13-foot ceilings with exposed beams and oversized windows flood the space with natural light, enhancing the loft’s light and bright energy. Industrial concrete floors and exposed brick walls bring character and style to every corner of your new home. What truly sets this unit apart is its unmatched privacy and thoughtful layout. The spacious primary suite includes a private ensuite bathroom, separate from the additional powder room, offering comfort and convenience for both you and your guests. Additional perks include in-suite laundry, a cozy enclosed balcony, visitor parking, and ample street parking. Plus, a covered parking space ensures you stay warmer during those chilly Canadian winters. Nature is right outside your door, with green spaces perfect for relaxing or walking your pets. This is more than just a loft; it’s a lifestyle. Come see for yourself and discover why this unique space feels just like home. (id:59646)
10086 Hedley Drive
Middlesex Centre (Ilderton), Ontario
Take a look at this stunning acreage in Middlesex Centre! Possibilities for use of this magnificent lot are endless. Along with the charming yet updated century home, this property houses a dog kennel (2011) and a 4-acre Evergreen tree farm. Alternatively, the kennel can be easily transformed into a spacious secondary dwelling or garage/workshop. Step onto the lovely stamped concrete front porch of the home, and into the bright living space. The large eat-in kitchen is spacious with tons of storage in the walk-through pantry. The master bedroom is on the main level and has a new walk-in closet and cheater ensuite. The laundry/mud room space is also located on the main level for your convenience. There's Plenty of room for gatherings in this home, with the additional family room with separate mudroom/entrance. Upstairs you'll find 3 good sized bedrooms and 2 piece bath. Although too many to mention, the main upgrades include: Roof(2014), Furnace(2016), AC (2017) Kitchen(2022), Windows - upper (2001), main (2016) basement (2001) (id:59646)
51 Severino Circle
Smithville, Ontario
Welcome to 51 Severino Circle featuring 3 bedrooms, 2.5 bathrooms, and over 2000 square feet of finished space! Desirable end unit located in an intimate, upscale collection of family-friendly townhomes set within the magnificent Streamside neighbourhood and perched atop the Niagara Escarpment. The main floor features impressive living space with 9 ft ceilings, large living room with gas fireplace and engineered hardwood floors, family-sized kitchen boasting granite countertops, large island with breakfast bar, and stainless steel appliances, eating area with sliding patio door to rear yard. On the second floor find your primary bedroom retreat with ensuite and walk-in closet, two large additional bedrooms, and laundry conveniently located on the same level. The fully finished basement offers a spacious rec room with wet bar and built-in storage cabinets. The backyard oasis is complete with a deck and gazebo and offers a private space to enjoy and entertain. The lot boasts mature gardens and landscaping. Attached garage with inside entry and built-in shelving. Paved driveway. Other features include central vac, gas bbq hookup, backup for sump pump, 200 amp service. Condo fee is estimated to be $130/month and includes landscaping of common areas, individual lawn irrigation (not backyard), grass cutting, snow removal (not driveway), garbage pickup, street lights and visitor parking maintenance. Come home to Smithville in the heart of Niagara! (id:59646)
74 Kenilworth Avenue S
Hamilton, Ontario
3-unit home in a fantastic Delta location! Perfect for house-hackers or to add to your investment portfolio. Walking distance to Gage Park, Schools, Ottawa St Shopping District, Restaurants, Coffee Shops, Escarpment Trails, and Transit. Quick drive to the Red Hill Valley Parkway and QEW. Each unit has in-suite laundry, 2 hydro meters and 2 separate water lines. Main floor & Basement share one hydro meter and one water line. The second and third-floor units have separate hydro and water lines. The upper unit features 2 floors of living space, 3 bedrooms + office, an updated kitchen/bath and a dining room. The main level features 2 bedrooms, an updated kitchen/bath and backyard access. The lower level has 2 bedrooms and an updated kitchen/bath and is accessed through a separate side entrance. New boiler 2022, Interior/exterior paint 2022. Long 5-car private drive and double detached brick car garage for extra parking/storage. Book your showing today! (id:59646)
74 Kenilworth Avenue S
Hamilton, Ontario
3-unit home in a fantastic Delta location! Perfect for house-hackers or to add to your investment portfolio. Walking distance to Gage Park, Schools, Ottawa St Shopping District, Restaurants, Coffee Shops, Escarpment Trails, and Transit. Quick drive to the Red Hill Valley Parkway and QEW. Each unit has in-suite laundry, 2 hydro meters and 2 separate water lines. Main floor & Basement share one hydro meter and one water line. The second and third-floor units have separate hydro and water lines. The upper unit features 2 floors of living space, 3 bedrooms + office, an updated kitchen/bath and a dining room. The main level features 2 bedrooms, an updated kitchen/bath and backyard access. The lower level has 2 bedrooms and an updated kitchen/bath and is accessed through a separate side entrance. New boiler 2022, Interior/exterior paint 2022. Long 5-car private drive and double detached brick car garage for extra parking/storage. Book your showing today! (id:59646)
8029 Silver Street
Caistor Centre, Ontario
Dream of living in the country? This 10 Acre property has it all. A large 2160 SF family home, a shop, a horse barn, a pond, and even a hazelnut tree farm! The 4 bedroom home offers hardwood floors, and an updated kitchen with walnut cabinets, quartz counters, a pot filler over the 36in gas range, and includes all of the high end appliances! The oversized dining room and family room share a 2-way fireplace, perfect for large families and entertaining a crowd. Upstairs has 4 spacious bedrooms and a renovated 4-pc bath, plus a laundry room so big it could be converted into an ensuite. Outside you'll find a wide wrap around porch perfect for spotting deer or taking in the warm glow of country sunsets. The 30'x45' shop had new concrete floors poured in 2021 and is protected with epoxy, offers 3 doors, 200 amp hydro & a newer furnace. The horse barn is a 25'x37' steel clad building with 7 stalls & a tack room, and could use a bit of TLC to be ready for horses or any other livestock you have in mind. Outback is a picturesque pond with a large dock, and a wind turbine that aerates the pond to keep it from freezing. The adjacent pump house manages all of the irrigation lines that water the 400 income producing Hazelnut trees on approx 4 acres, and more irrigation lines laid for future expansion. This unique property has so much to offer for living the country life, come and experience it for yourself! RSA (id:59646)
59 North Street
Goderich, Ontario
LOCATION LOCATION LOCATION! Calling ALL INVESTORS this property is located in the heart of Canada’s Prettiest Town. This 6 plex is close to all Goderich amenities including the downtown square and who doesn’t want to live near the beach. The main floor unit could easily be used as office space with many other offices in the area. This property offers exceptional character and has been well maintained with modern renovations and all fire code requirements. Each unit is separately metered and tenants pay all their own utilities with the exception of heat. There are five 1 bedroom units and one 2 bedroom unit. There is plenty of parking with 8 total spots, 4 per side. This home offers a great sized back yard and shed with hydro for bikes and outdoor lawn equipment. This property has a potential income of over $90,000 annually or live in one unit and rent the rest, or run your own business out of your home and still have plenty of units to rent. Enjoy everything this property has to offer with it’s great location, the 1889 character, the meticulous care that has been put in to all the renovations. Looking for history and charm but with fantastic income potential this is the property for you, DO NOT MISS THIS BEAUTY (id:59646)
34 Baldwin Street
Dundas, Ontario
Circa 1822...you read that right! For over 202 years, this home has been perched on a hill overlooking Baldwin Street and Downtown Dundas. While rich in history and listed as a home of interest, it is not a designated heritage property. This unique property offers an incredible opportunity with over 2800 square feet spread across three floors, including great ceiling height front he walk-out basement. Whether you wish to restore the property to its original grandeur as a spacious single-family home, create a space with income potential, or even consider a new development, the possibilities are vast for the diligent buyer. Located just steps from downtown Dundas, you will find great schools, shops, and nature trails nearby, with a short drive to McMaster University and convenient highway access. Discover the charm and potential of this very special home in an incredibly convenient location. (id:59646)
2208 Red Thorne Avenue
London, Ontario
NO REAR NEIGHBOURS! Elegance and prestige, simplicity and exquisiteness barely describe this 6-year-old beauty in the highly desirable Foxwood Crossing neighbourhood of Lambeth, that backs on to green space full of deer, birds, chipmunks and all kinds of beautiful wildlife. This whole home offers a unique European design from its curb appeal, to the kitchen design to the windows which tilt or fully open. With nearly 2900 sq ft above grade, plus over 1000 finished sq ft below grade, this home is suitable for extended or blended families. Tons of natural light flooding the home, 4 large bedrooms, 3.5 bathrooms, a kitchen fit for any chef with floor to ceiling, modern cabinetry, an extended countertop offering an eat at island, a breakfast area plus a separate dining area, make it perfect to host all your family gatherings. Main floor is also home to a 2-pc bath, laundry room and garden door to the backyard, which backs on to a tranquil and peaceful treed lot. Upstairs are the 3 bedrooms, a full bathroom, plus the primary bedroom with its own ensuite and walk-in closet. There is also space for your home office in the large loft area. The newly finished basement offers a rec room, a 3-piece bath and a rough in kitchen area for future use. You'll also find additional perks such as smart speakers throughout and fully wired HDMI plus a 10w generator for your added piece of mind. Flexible closing date. (id:59646)
21 Clare Avenue
Hamilton, Ontario
Welcome to 21 Clare Ave! This stunning newly built custom home offers a seamless open-concept design and exquisite modern finishes, all just steps from the beach. As you step inside, you’ll be greeted by an abundance of natural light that fills the space. The chef’s kitchen serves as the heart of the home, featuring a spacious quartz Caesarstone waterfall island, built-in double ovens, an induction cooktop, a dishwasher, and a wine fridge. Engineered hardwood flooring flows throughout, complemented by a striking floating backlit staircase that leads to the second level. Perfect for entertaining, the main floor boasts a generous living room and a dining area designed for family gatherings. Upstairs, you’ll find three well-sized bedrooms and two bathrooms, including a stylish 3-piece Jack and Jill bathroom and a full 4-piece bathroom. Ascend to the third level, where the luxurious master suite awaits. This tranquil retreat includes a spacious 4-piece ensuite with a massive walk-in shower and a soothing soaker tub. Enjoy your morning coffee on the private patio, complete with beautiful views of Lake Ontario. The property features a one-car garage and a private driveway with ample parking. Conveniently located near major highways, shopping, and hospitals, this home is perfect for a growing family. Combining modern aesthetics with everyday functionality, 21 Clare Ave offers the ideal backdrop for your next chapter in life. Don’t miss out on this exceptional opportunity! (id:59646)
150 Main Street W Unit# 316
Hamilton, Ontario
Find your perfect urban retreat at 150 Main Street West, a one bedroom and one bathrom condo nestled near a variety of shopping options, exquisite dining experiences and major transit routes. This prime location offers the convenience and excitement of city living just steps from your door. This 740 square foot condo wows with high-end finishes and a rare private terrace, where you can enjoy stunning city views. The open-concept layout and modern design create a sophisticated ambiance that is both stylish and comfortable. Enjoy premium amenities like a spacious party room for your social gatherings, a state-of-the-art fitness center to meet all your workout needs, a rooftop pool with panoramic views, and a concierge service for an unparalleled living experience. Ideal for students, professionals, and city dwellers alike, this condo provides the perfect combination of luxury and convenience, making it a fantastic choice for anyone looking to live in the heart of the city! Don’t be TOO LATE*! *REG TM. RSA. (id:59646)
690 King Street W Unit# 522
Kitchener, Ontario
Welcome to 690 King Street West, your next chapter in the heart of the Downtown Uptown core! Take advantage of one of the largest condo units in all of DTK with 951 square feet of well appointed living space. Enjoy the bright, clean and modern finishes in the open concept kitchen with an island perfect for hosting and cooking, stainless steel appliances and quartz stone countertops. The floor to ceiling windows allow for natural light to shine throughout while giving you a view of the city. The oversized living area is perfect for hosting, relaxing, and can be converted into the perfect work from home space! The master bedroom features a walk in closet, and the bathroom features a beautiful glass shower with porcelain and quartz finishes. No need to compromise on laundry - this unit comes with a full size stackable washer/dryer too! There is also an exclusive use locker and an exclusive use underground parking spot included. This unit location is prime as it is between Waterloo and Kitchener's Downtown where you will find many pubs, restaurants and shopping. Leave your car at home and hop on the new LRT which is right outside your door. The new Google Offices are a few minutes walking distance as are the University of Waterloo School of Pharmacy, McMaster's School of Medicine, Communitech and many other Innovation Tech Offices. Midtown is surrounded by new Condo Buildings but the square footage of this unit is unique and is hard to beat and most likely won't be seen again. Book your private showing today! (id:59646)
8 Thornhill Avenue
Vaughan, Ontario
Exquisite residence by Greenpark in the prestigious Uplands neighborhood, moments from Thornhill Golf Club. Built in 2012, this modern contemporary home features soaring ceilings, marble and hardwood floors, and a refined neutral palette. The glass and silver staircase highlights the gourmet kitchen with a butlers servery and two-way gas fireplace to the family room. The mezzanine level offers a sports lounge with a wet bar. The spacious master retreat includes a luxurious ensuite. The lower level boasts a home spa with an exercise room, sauna, and juice bar leading to a backyard with a world-class deck and lap pool. Situated in one of Thornhills most exclusive communities, this iconic address provides convenient access to top schools, parks, golf courses, and major highways 407, 400, and 404. (id:59646)
3651 Vandorf Side Road
Whitchurch-Stouffville, Ontario
Experience the pinnacle of modern luxury at 3651 Vandorf Side Road, a secluded 10-acre estate featuring a stunning 4,700 square foot home built in 2020. The property is accessed via a winding road, ensuring the ultimate in privacy and tranquility. This three-bedroom masterpiece is designed for both comfort and sophistication, with a spacious layout and top-of-the-line finishes. Unfinished 1100sf above garage with plumbing R/I. The gourmet kitchen, crafted by Florentine Kitchens, is a chefs dream, boasting two islands, a Wolf gas burner, an induction stovetop, two 36-inch Sub-Zero refrigerators, and two dishwashers. The main floor also features a wine cellar with a capacity for 470 bottles, perfect for connoisseurs. The homes striking 24-foot ceiling height in the main living area creates an open, airy feel, while 10-foot ceilings throughout the main floor and upstairs (with some areas featuring 9-foot ceilings) add to the sense of space. The master suite is a luxurious retreat, with a spa-inspired ensuite and a private balcony complete with a hot tub. The estate also features three serene ponds, one with a cabana area perfect for relaxation or entertaining. The 3-car tandem garage can accommodate up to seven vehicles, catering to car enthusiasts. For added security 22KW Generac back up generator to power entire house including garage. (id:59646)


