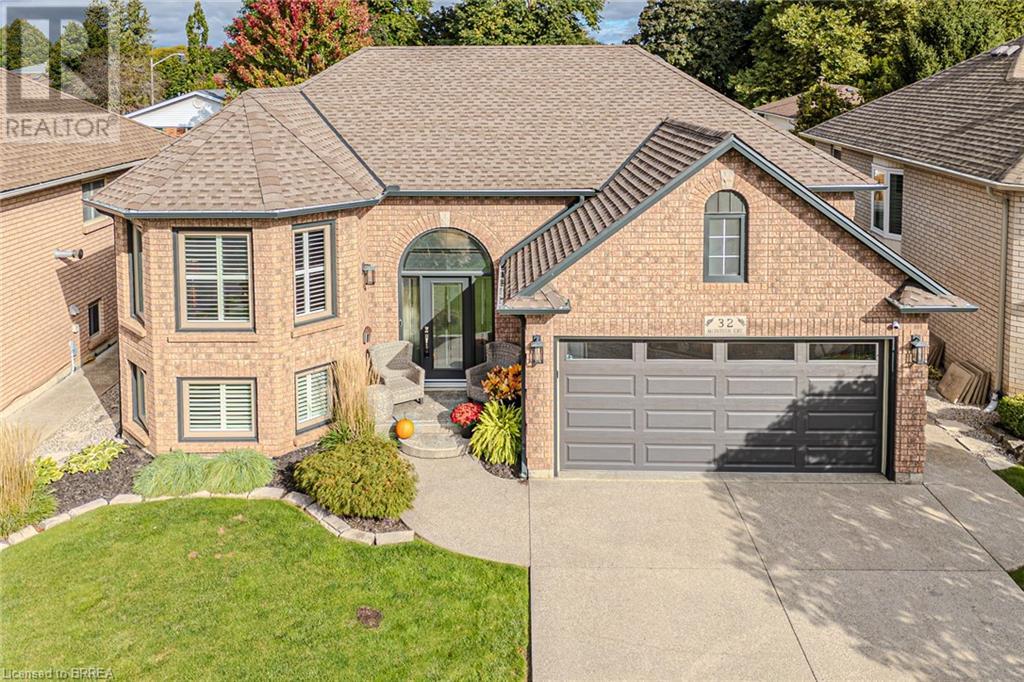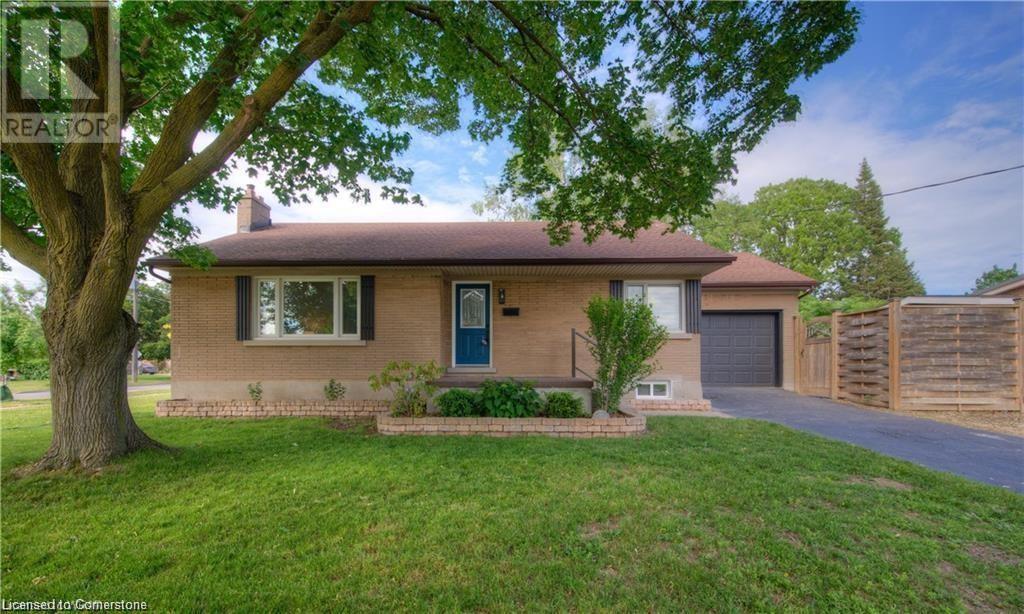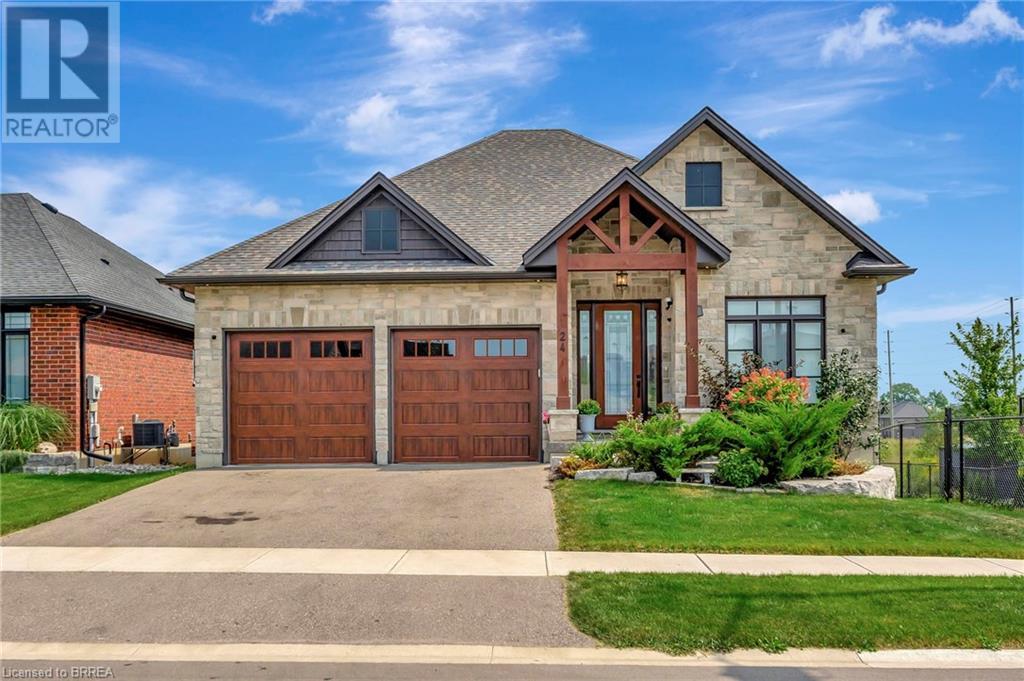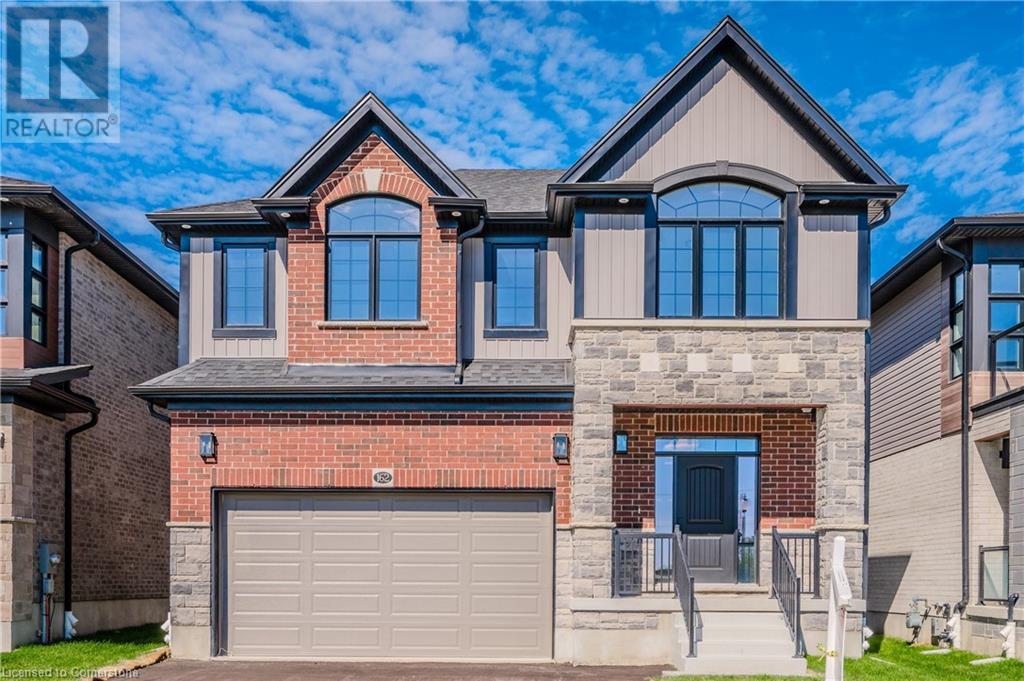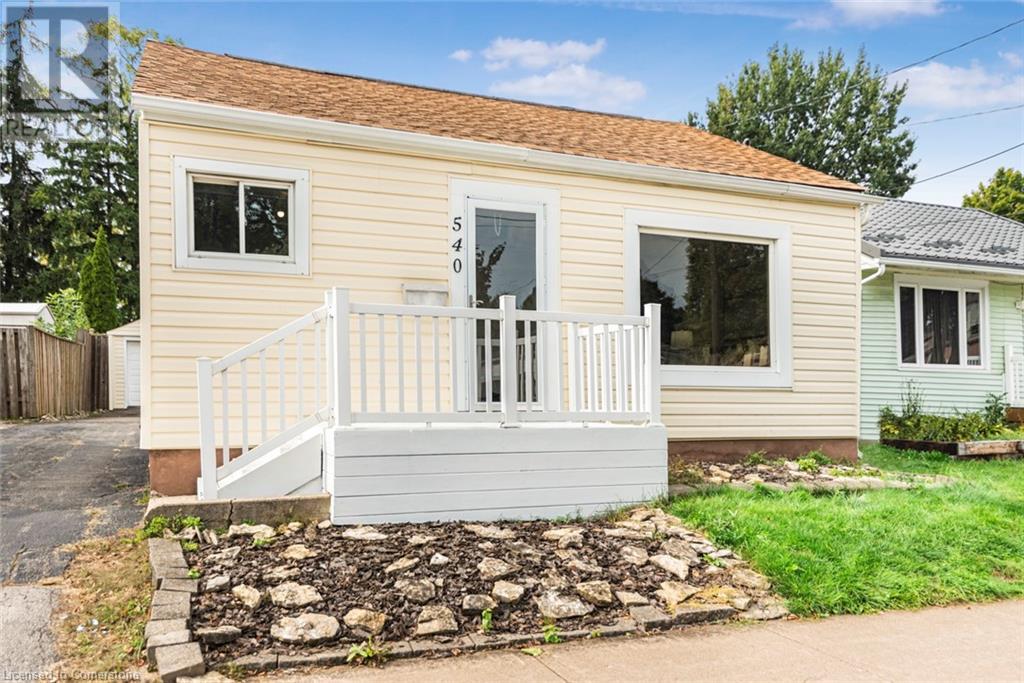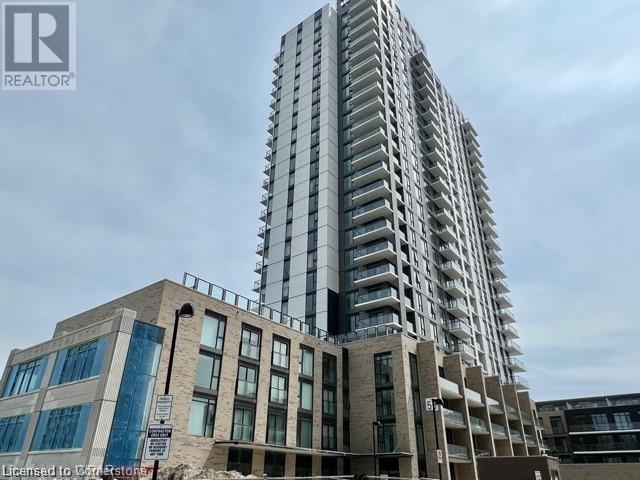800 Upper Paradise Road Unit# 13
Hamilton, Ontario
Welcome to this beautifully updated 3-bedroom, 3-bathroom condo townhouse located in the heart of Hamilton's West Mountain. Renovated in 2021, this home features newer appliances, new furnace, air conditioner, and hot water tank for your comfort and peace of mind. The spacious layout offers 1,410 sq. ft. of living space, perfect for families or those seeking extra room to grow. The home is located close to schools, parks, and shopping amenities, with easy access to public transit and the Lincoln Alexander Parkway. Don’t miss out on this move-in-ready gem in a family-friendly neighborhood. Upgrades include: hot water tank (2021), furnace (2021), washer and dryer (2023), A/C (2023), Light fixtures (2023). (id:59646)
25 Isherwood Avenue Unit# H125
Cambridge, Ontario
Welcome to Unit 125 at 25 Isherwood Ave, a newly built bungalow-style garden-level stacked townhouse. This stunning end unit offers 1,148 square feet of living space, complete with 9-foot high ceilings that flood the interior with natural sunlight. Featuring three bedrooms, two full bathrooms, a private patio, and numerous upgrades, this unit offers an exceptional urban living experience. Step inside the spacious living room, highlighted by its 9-foot ceilings and a sliding glass door that bathes the space in natural light. The kitchen provides an island, ample cabinet space, stainless steel appliances, and elegant granite countertops. The primary bedroom features a generous walk-in closet and a 3-piece ensuite bathroom featuring a stylish standing shower with an upgraded glass door enclosure. Additionally, the unit includes two more well-sized bedrooms, convenient in-unit laundry facilities, and a four-piece bathroom. This unit is carpet-free and includes one surface parking spot, with high-speed internet included in the rent. Notable upgrades include modern laminate flooring throughout the home, granite countertops in the kitchen, a glass shower door in the ensuite, and upgraded washer and dryer. Situated in a prime location with open parking and no obstructing buildings, this corner unit townhouse borders a lush greenspace. It offers easy access to the Cambridge Centre Shopping Mall, numerous restaurants, public transit, the YMCA, several schools, the serene Grand River, Galt Country Club, Downtown Cambridge, and convenient access to both HWY 401 and HWY 24. This unit is ideal for a small family or professionals seeking a stylish urban retreat. We're searching for AAA+ tenants who appreciate quality living. Don't miss this opportunity – schedule your viewing today! (id:59646)
51 Askin Place
Kitchener, Ontario
Welcome to 51 Askin Place, where vintage charm meets endless potential! Nestled on a quiet cul-de-sac in the sought-after Stanley Park neighbourhood, this lovingly maintained bungalow is ready for you to move in or make your own. Sitting on a huge pool-sized lot (68 x 145 ft, expanding to 93 ft in the back!), this home offers a serene escape surrounded by mature trees and lush landscaping. Step inside to discover a bright, airy living space featuring a stunning bay window and a cozy wood-burning fireplace, perfect for family gatherings or a quiet night in. With 1,506 sq ft of above-grade living space, the flow between the spacious dining room and the well-sized kitchen makes entertaining a breeze. Boasting 3 generous bedrooms, including a light-filled primary bedroom, and a main 4-piece bath that’s perfectly positioned for family living. Downstairs, you’ll find a partially finished basement complete with a huge rec room, second wood-burning fireplace, and tons of space for a home office, gym, or game night. Outside, your backyard oasis awaits. The expansive yard is ready for summer BBQs, a future pool, or simply relaxing under the canopy of towering trees. Location is everything! You’re steps from schools, parks, trails, shopping, and even a library. With quick access to major highways and downtown, you’ll love the convenience of living here. This home has all the makings of a dream property with plenty of room for your personal touches! (id:59646)
288 Ross Avenue
Kitchener, Ontario
Welcome to 288 Ross Ave, Kitchener—a stunningly upgraded 3 bed 2 bath sidesplit nestled in a peaceful, mature neighborhood with excellent proximity to schools, parks, and quick highway access. This home offers the perfect combination of modern design and convenience on an expansive lot that invites outdoor living. Step inside to discover a beautifully updated open-concept main floor with an open concept living, dining, and kitchen area. The chef-inspired kitchen, with a large island, is a true showpiece, designed with meticulous attention to detail to meet the needs of even the most discerning buyer, offering both style and functionality. Upstairs, you’ll find three well appointed bedrooms, each filled with natural light, along with a modern, tastefully updated bathroom. The lower level features a versatile recreation room—ideal for family entertainment or a cozy retreat—and an additional full washroom. A convenient walk-out leads directly to the backyard, where you can enjoy the spacious deck, perfect for gatherings, or unwind in the private hot tub after a long day. The large lot offers endless possibilities for outdoor activities, creating a tranquil escape right in your backyard. With its stylish design and luxurious finishes you won't want to miss the opportunity to make this your home - schedule your private viewing today and experience all it has to offer. (id:59646)
515 Winston Road Road Unit# 44
Grimsby, Ontario
Enjoy this Freehold Townhome in the Grimsby Beach area minutes from everything. Well designed layout featuring a large inviting Foyer Open to Spacious Living Room & Kitchen. Upstairs Boasts 3 Bedroom, 2 Full Bathrooms and a convenient Laundry Room. This Home Provides A Fully Fenced Yard for your enjoyment. Explore The Natural Beauty Of The Fifty-Point Conservation Area, Just A Short Stroll Away, Or Indulge In The Many Dining Options And Small Businesses That The Developing Grimsby Beach Area Has To Offer. Take A Walk Along The Picturesque Waterfront And Enjoy The Scenery. This Home is move in Ready. (id:59646)
240 Fifth Avenue
Woodstock, Ontario
Discover your dream home on Fifth Avenue in Woodstock, ON. This brand-new, two-story property is perfect for modern living and offers exceptional versatility. With potential for multigenerational living or rental income, this home features sleek contemporary finishes throughout, including elegant flooring and stylish fixtures. The full appliance package, including a refrigerator, stove, dishwasher, and in-unit laundry, ensures convenience from day one. Enjoy the expansive backyard, ideal for outdoor activities and entertaining. Designed with a spacious and functional layout, this home is perfect for families or investors seeking a luxurious and flexible living arrangement. (id:59646)
32 Mcintosh Court
Brantford, Ontario
Welcome to Your Dream Home in Greenbriar! Nestled in a serene cul-de-sac in the highly desirable Greenbriar neighbourhood of North End of Brantford, this stunning raised bungalow is a true gem. Featuring 2+2 bedrooms and 2 full bathrooms, this home is designed for both comfort and style. As you enter, you'll be greeted by a bright and spacious open-concept layout, seamlessly connecting the modern kitchen, dining, and living areas. The kitchen is a chef’s delight, boasting sleek white cabinetry, quartz countertops, and stylish stainless steel appliances. Step through the kitchen door onto the inviting back deck, perfect for savouring your morning coffee or hosting evening gatherings. The main level also includes a serene primary bedroom with direct access to a luxurious 4-piece bathroom, alongside an additional cozy bedroom. The fully finished basement is a standout feature, offering a large recreational room with a warm gas fireplace, 2 additional bedrooms, and a convenient 3-piece bathroom. You'll also find a utility room with laundry and ample storage space. Step outside to your private, fully fenced backyard oasis, complete with an inviting in-ground saltwater pool—with a Tiki bar and a hot tub perfect for entertaining friends and family or relaxing after a long day. The front yard features lush grass with an underground sprinkler system, ensuring easy maintenance. With a spacious attached 2-car garage, this home is ideal for families and those who love to entertain. Homes in this court rarely come to market, so don’t miss your chance to own this exceptional property. (id:59646)
98 Locky Lane
Middlesex Centre (Komoka), Ontario
This beautiful home located on a quiet crescent features a concrete front porch, concrete driveway and a concrete path to the backyard along the left side of the house. Enter through a welcoming foyer next to a spacious dining room before entering a designer kitchen with a butlers pantry. A huge living room with a cozy fireplace opens up from the kitchen. The second floor includes four bedrooms as well as a family/media room. A luxury ensuite and spacious his and hers walk-in-closets compliment the primary bedroom. The other three bedrooms boast their own walk-in-closets. The second floor bathroom consists of two sinks and plenty of space. The main floor has a spacious laundry room. Separate entrance to the fully finished basement with two bedrooms, recreation room, and bathroom. Kilworth Heights West is the perfect union of urban and rural living. A fitness facility, a community centre for outdoor team sports, scenery trails in Komoka Provincial Park and along Thames River, grocery store, LCBO, and various retail stores are only 3-4 minutes away. Quick access to Highway 402. Call now for your showing. **** EXTRAS **** NONE (id:59646)
7204 Concession 1 Road
Puslinch, Ontario
Prepare to fall in love with this once-in-a-lifetime oasis! Spectacular 10 acre property with 3400 sq ft family-friendly home boasting three fully finished levels, gorgeous nature views, and a modern energy-efficient design with geothermal heating and cooling, heated floors, metal roof, and beautiful bright windows throughout. You’ll love the view of the home as you drive up the winding driveway. The Muskoka-like front patio welcomes you with a double door entrance to the high-ceiled dining room. The ground floor also features an impressively large kitchen with breakfast bar and dinette. There is a bedroom on this level as well, with 4 pc hallway bath and laundry. On the second level, there is another main entrance, this time towards the back patio and garage, a huge living room with two patio door walkouts, an office space with french doors, a second bathroom, and a library. The top level features a truly impressive primary bedroom with panoramic forest views, a walk-in closet, and a private 5pc ensuite. There is an also a third bedroom on this level, with its own 3pc ensuite. Don’t forget about the attached single car garage, two large storage sheds, and large front lawn with tons of sunlight. The driveway winds up from the road, past the main entrance, and behind the home to a secondary parking area with room for more vehicles or storage. Check out the attached trail map for even more information. The library or office could be used as a 4th and even 5th bedroom if desired. This property must be seen to be fully appreciated. Call your realtor today for a private showing before it’s gone! (id:59646)
88 Broadmoor Avenue
Kitchener, Ontario
Welcome Home to 88 Broadmoor Avenue! Completely updated 3 bedroom basement unit that is move in ready, the perfect opportunity for renters. The downstairs unit features 3 spacious bedrooms, a 4 piece bathroom and laundry. Plus a spacious living room with large windows, allowing for an abundance of natural light and an upgraded kitchen with all stainless steel appliances, plenty of storage and counter space. Additionally, parking for 1 car, a stone patio and private backyard. Not only is this rental move-in ready, it is also centrally located close to all amenities including; fairway road that features all of the amenities you need, the LRT and other public transportation, the 401, schools, walking trails and a 3 minute walk from the recently revitalized Wilson Park with baseball diamonds, a community pool, splash pad, playground and the Kingsdale Community Centre. Plus this home is located on a corner lot in a quiet neighbourhood with mature trees, you will fall in love with your community. It won't last long! Call today for your private tour. Available immediately, $2,200/month + hydro, Required to Apply: Credit Report, Employment Letters/ Proof of Employment, Personal & Landlord References, Rental Application. (id:59646)
35 Niagara Street Unit# 5
St. Catharines, Ontario
WOW! Stunning, newly renovated one bedroom unit available NOW in a trendy and newly renovated building. 35 Niagara Street has been completely revamped and is ready for you to call it home. Each unit features beautiful hardwood flooring, open and airy living spaces and modern finishes throughout designed to appeal to the most discernable of residents. Each suite comes fully loaded with custom shaker style cabinetry, concrete finish counters, new stainless steel appliances (including dishwasher!) and loads of storage. The building is ideally located for those who desire living within walking distance to shopping, parks, restaurants and transit. Water and heat is included; tenant is responsible for their own unit's electrical consumption. Paved outdoor parking available and coin laundry on site. Building is monitored 24/7. Be sure to book your showing today. (id:59646)
3247 Steeplechase Drive
Burlington, Ontario
Welcome home to 3247 Steeplechase in sought-after Alton Village! This 4-bedroom (3 +1), 2.5 bath, executive home features over 2400 sq. ft. of finished living space and sits on a large approx 43ft x 95ft corner lot. Walking distance to top-rated schools, parks, shopping amenities, transit, and major commuting routes. The main floor features a direct entrance from the attached double garage, a side entrance from the lovely covered porch, a formal dining room featuring hardwood floors, bright natural light, a vaulted ceiling seating area, 2-PC powder room, a stylish living room with a gas fireplace, and an updated eat-in kitchen (2023) complete with granite countertops plenty of storage and direct access to the oversized and rare backyard featuring a new deck/pergola (2020) perfect for morning coffee and family BBQs. Upstairs, you will find a sizeable primary suite with 2 walk-in closets, complete with a gorgeous ensuite with a soaker tub and updated vanities/backsplash and shower enclosure (2023), 2 additional bedrooms, laundry, and a reading nook/office perfect for school/remote work. The 738 sq. ft. fully finished lower level features an additional bedroom, rec room, workshop, and bathroom rough-in. Other recent updates include exterior pot lights (2021), blown-in insulation (2021), driveway (2021). 2 garage + 2 driveway parking. Do not miss out, book your showing today! (id:59646)
540 King Street E Unit# C3
Hamilton, Ontario
This newly updated 1-bedroom unit is located in the heart of downtown Hamilton, FC) Roffering unparalleled convenience with close proximity to transit, shops, restaurants, and more. The unit features luxury laminate flooring throughout, providing a sleek and modern look. The kitchen boasts stone countertops and stainless steel appliances, including a dishwasher, ensuring both style and functionality. The 4-piece bathroom is elegantly designed, and each unit comes ith its own in-unit heating and cooling controls for personalized comfort. Additionally, the convenience of an in-unit washer and dryer makes laundry a I.reeze. The living area features a cozy gas fireplace, perfect for relaxing evenings. Residents can also enjoy a fantastic courtyard area, ideal for soaking up the sun on bright days or enjoying the pleasant evenings. (id:59646)
8 Shay Lane
Ancaster, Ontario
Welcome to this cozy and comfortable family home in Ancaster just four years ago by Losani Homes. This almost 1,600 square foot home boasts a spacious layout with three bedrooms and two and a half bathrooms ,located in a beautiful neighborhood close to many parks and trails, as well as the Hamilton Golf and Country Club. With its modern design, ample living space, and proximity to all amenities, it's an excellent choice for families seeking a comfortable and spacious home. As you step inside, you'll be greeted by the bright and inviting main floor, complete with large windows that flood the space with natural light. The open concept living and dining room offer plenty of room for hosting family and friends, while the modern kitchen features stainless steel appliances, ample storage, and an island with bar seating. Upstairs, the primary suite offers a walk-in closet and an ensuite bathroom, and the two additional bedrooms are generously sized and share a spacious bathroom. The upper level is also equipped with a convenient double door laundry closet featuring a laundry sink. Just steps away from schools, near the Meadowlands Power Centre, minutes away from Hwy 403, 10 minutes from Lime Ridge Mall, and less than 15 minutes from McMaster University. Don't miss your chance to make this beautiful townhome your own and enjoy all that this wonderful community has to offer! (id:59646)
345 Wheat Boom Drive Unit# 410
Oakville, Ontario
Welcome to 345 Wheat Boom Dr. #410! This stunning, fully upgraded corner suite features 2 bedrooms and 2 bathrooms, offering breathtaking views and abundant natural light. Enjoy the modern kitchen with full-size stainless steel appliances, upgraded cabinetry, and elegant quartz countertops, complemented by beautiful blond engineered flooring. This unit includes one underground parking spot and a full-size storage locker. Don’t miss out! (id:59646)
136 Brantdale Avenue
Hamilton, Ontario
This charming brick legal duplex offers a seamless blend of modern convenience and timeless appeal. Featuring 2+2 bedrooms, the home includes a bright and open living room, along with a kitchen outfitted with stainless steel appliances. The open-concept layout allows for ample natural light, while elegant hardwood floors flow throughout the space. The main floor offers two well-sized bedrooms with closets and windows, ensuring a cozy yet spacious ambiance. The finished lower level adds two additional bedrooms, an updated 3-piece bathroom, and generous storage. Situated near schools, parks, Mohawk College, the hospital, and offering quick access to major highways and public transit, this home ensures a perfect balance of comfort and convenience. (id:59646)
24 Whiting Drive
Paris, Ontario
Welcome to 24 Whiting Drive in the picturesque town of Paris, ON. Immerse yourself in a sophisticated neighborhood designed for upscale family living. This meticulously crafted home seamlessly blends contemporary design with opulent comfort. Every detail has been thoughtfully attended to in this immaculate property, featuring multiple elegant upgrades such as gleaming hardwood floors, dazzling pot lights, exquisite crown molding, stunning tray ceilings, and two impressive stone-surround gas fireplaces. Step inside this turnkey dream home to discover a light and airy open-concept kitchen, dining area, and living room that make entertaining a delight. The custom kitchen showcases luxurious quartz countertops, stylish shaker-style cabinetry, ambient undermount lighting, a large central island, a custom coffee bar, and high-end stainless steel appliances. The main level primary bedroom offers a serene oasis with a spacious walk-in closet and a spa-like ensuite bathroom, complete with dual vanities, a sleek glass shower, and a sumptuous free-standing soaker tub. The beautifully finished lower level provides an expansive living and entertainment area, featuring a stone-surround gas fireplace, pot lights, 9-foot ceilings, cold room, three additional bedrooms, and an elegant four-piece bathroom. The exterior of this home is equally impressive, offering two separate graceful walk-outs to the backyard—one from the dining area leading to a raised deck with a picturesque park view, and a secondary walk-out from the lower level family room leading to a cozy covered patio where you can enjoy tranquil morning sunrises or relaxing shade in the afternoon. This residence is truly a sanctuary, harmoniously combining luxury and an ideal location for relaxation and entertainment. With convenient access to Highway 403, downtown, shopping, schools, and parks, this property offers the perfect blend of serenity and practicality. Don’t miss your chance to make this exquisite home yours. (id:59646)
162 Shaded Creek Drive Unit# Lot 0032
Kitchener, Ontario
Move in now! Just finished! A bright and airy design the Timbercrest C by Activa offers 2,786sf. Main floor begins with a large foyer, and conveniently located powder room by the entrance. Main floor mudroom with direct access to the garage. Follow the main hall and enter, into the open concept great room, kitchen and dinette area. Large custom kitchen witch quartz counters, 45 1/2 upper cabinets, pot and pans drawers, kitchen island with breakfast bar, decorative legs and a built in microwave shelf. The second floor offers 4 bedrooms with walk-in closets, 3 full baths and an upper laundry room. Primary suite includes an oversized walk-in closet, a large luxury ensuite with a walk-in 5 x 3 tiled shower with glass enclosure, his and hers sinks in an over-sized vanity and a stand alone soaker tub. Bedroom 3 & 4 share a Jack & Jill style ensuite, and another full bath completes this level. All finishes have been selected by the Builder's Designer Team. Enjoy the benefits and comforts of a NetZero Ready built home. The unfinished basement includes ceiling height increased by 1ft, rough-in for future bath and egress windows. Sought out location brand new Doon South community Harvest Park. Minutes to Hwy 401, express way, shopping, schools, golfing, walking trails and more. Quick closing available! Sales Office 154 Shaded Creek Dr Kitchener Open Sat/Sun 1-5pm Mon/Tue/Wed 4-7pm. Long weekend hours may vary. (id:59646)
2705 Oriole Drive
London, Ontario
Welcome to 2705 Oriole drive!!A Custom Designed 2608 SF, 2.5 Storey,4 Bedroom, 4Bathroom house .This home is situated on a 73' x 129' premium corner lot, siding onto protected green space with river trails. Main floor, open concept features a Den & Formal Dining Area. A specious bedroom with attached bath room and 155 SF of luxury covered balcony space. Upper features oversized 2 bedrooms with a Jack-n-Jill bath, laundry and bright master bedroom with a spa-like ensuite. Great layout, Double garage, Side entrance for lower level. All upgraded windows with fully motorized blinds!. Basement roughed in for secondary suite. Fully fenced lot with a finished modern style deck. Seller is ready to sell the furniture for a reasonable price. A must see house!!! (id:59646)
258 Hespeler Rd Road Unit# 36
Cambridge, Ontario
Don't miss this gorgeous brand New 3-Story Townhome available for immediate occupancy. This modern townhome features 3 bedrooms, 2.5 bathrooms, and a single-car garage. The Lower Level features a laundry area, a den/office space, and a walk-out to the green space. The main Floor Offers a bright living room with a great view of the surrounding green area, and a stylish kitchen with ample storage. The second Floor Features two guest bedrooms and a master bedroom with a 4-piece ensuite bathroom. Upper Level boasts two large private roof top terraces, perfect for family party or gatherings. Conveniently located next to the YMCA and close to all amenities, including shopping malls, banks, restaurants, and car dealerships and minutes from the highway. Book a showing today to experience this beautiful townhouse! (id:59646)
174 Grace Avenue
Hamilton, Ontario
Attention First time Home buyers, Investors and Downsizers Welcome to 174 Grace Avenue. This cute 2 storey home in the parkview west neighborhood is sure to impress. It features 2 bedrooms, 1 full bathroom, a great open concept main level floor plan, front drive parking and a fully fenced yard. Located in a safe family friendly neighborhood just minutes to the highway, shopping, transit and the lake. Come see for yourself, this turnkey home will not disappoint. (id:59646)
540 Upper Wentworth Street
Hamilton, Ontario
Welcome to this 2 bedroom bungalow at 540 Upper Wentworth Street on Hamilton Mountain. This home is in a great central location close to shopping, hospitals, schools etc. This gem of a house has brand new carpeting and vinyl flooring and a brand new Electric Panel Box all done in 2024. The roof, siding, front porch and windows were capped in 2017. The lot is huge and has great potential for a pool. The home is ideal for many due to it's great location and one floor design. There is a great double garage with a recently replaced garage door and an automatic garage door opener. The workshop offers another opportunity of use. This home also features a gas stove and all of the appliances are included. This home is priced to sell and will not last! (id:59646)
55 Duke Street W Unit# 1210
Kitchener, Ontario
If you’re looking for an apartment in a prime location with excellent condo amenities, Duke Street is the perfect choice. This modern and spacious 1-bedroom, 1-bathroom open-concept condo is available for your future home or investment. Featuring hardwood flooring throughout, the unit exudes elegance, further enhanced by the natural light streaming in through the oversized windows. The breathtaking cityscape views from your home provide a stunning backdrop to your living space. The condo also showcases modern bathroom and kitchen finishes, reflecting a sleek and contemporary design. Located close to schools, downtown, hospitals, and libraries, you'll have convenient access to essential services and entertainment options. Being downtown ensures you’ll never run out of things to do in your free time. For added peace of mind, the building offers concierge security, providing an extra level of safety and comfort. (id:59646)
39 Alanson Street
Hamilton, Ontario
Welcome to this beautifully renovated, turnkey home located in the heart of Stinson! This expansive property boasts 4 full-size bedrooms and 4 full bathrooms, offering plenty of space for a growing family and dedicated home offices. The main floor features a bright, open living space with a cozy gas fireplace, a separate formal dining room, and a modern, tiled kitchen. Large windows flood the area with natural light, enhancing the homes high ceilings and welcoming atmosphere. Upstairs, the second-floor hosts 3 spacious bedrooms and a convenient 4-piece bathroom. A bonus third-floor suite adds even more flexibility, with a 4th bedroom, sitting area, and an additional 3-piece bathroomperfect for guests or a private retreat. The finished basement provides additional living space, including laundry, another 4-piece bathroom, and ample storage. Outside, enjoy the low-maintenance, grass-free backyard complete with a deck and gazebo. The south-facing balcony off the primary bedroom offers stunning, sun-filled views of the picturesque Escarpment. Located on a quiet street in the mature Stinson neighborhood, this home is just steps away from the Wentworth stairs, local shops, dining, and more. With recent updates including a new roof (2021), furnace (2021), electrical (2018), and wastewater line, all major renovations have been completed for your peace of mind. Dont miss this opportunity to move into this stunning home with modern conveniences in Stinson! (id:59646)







