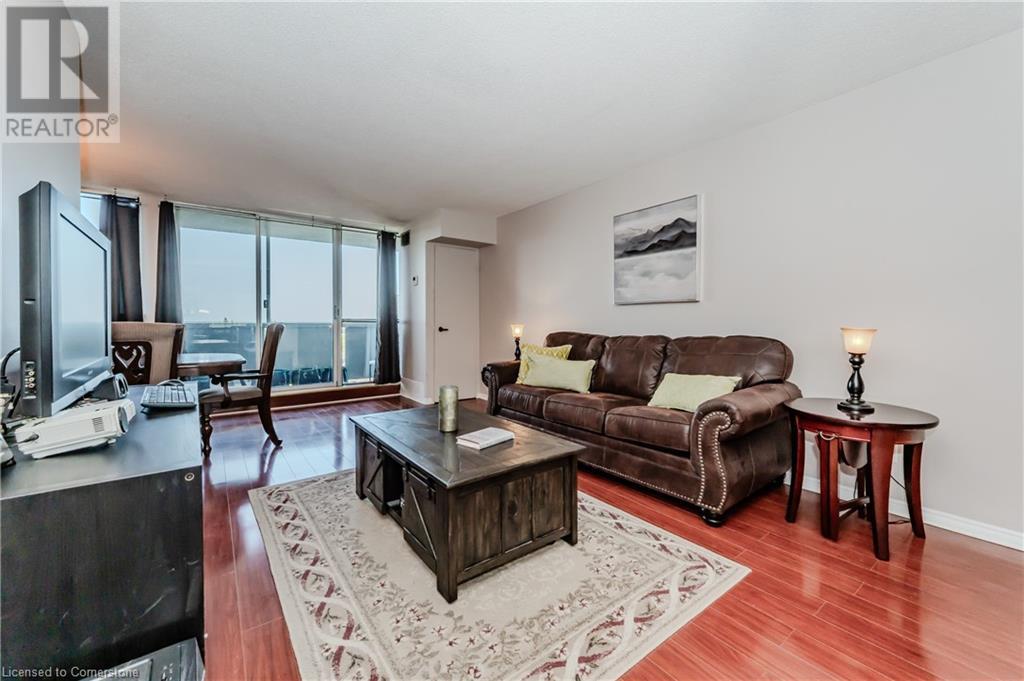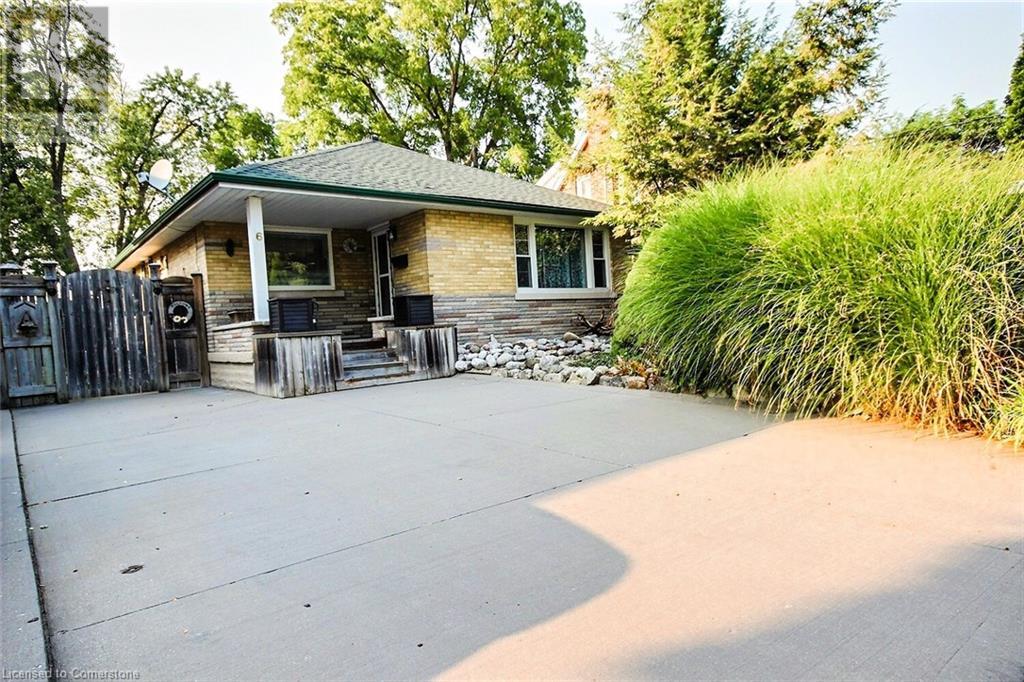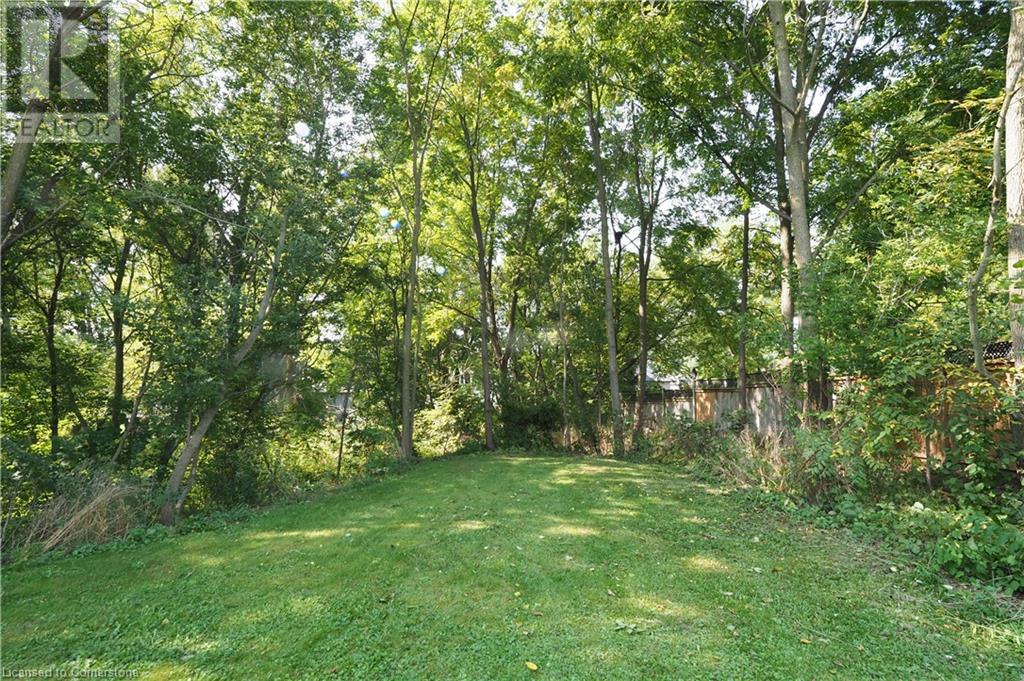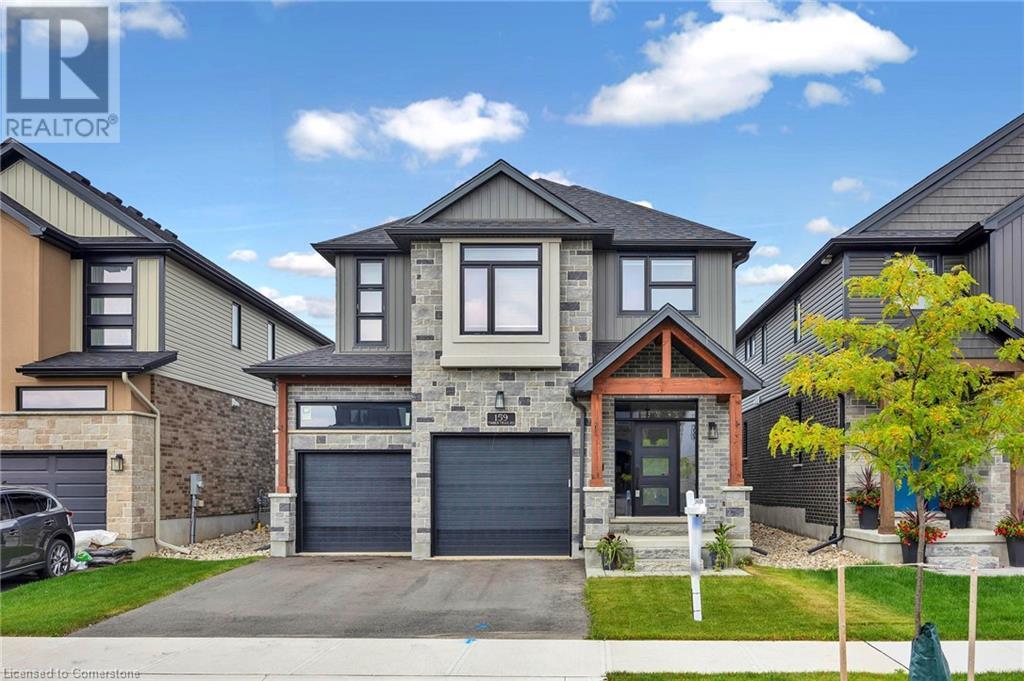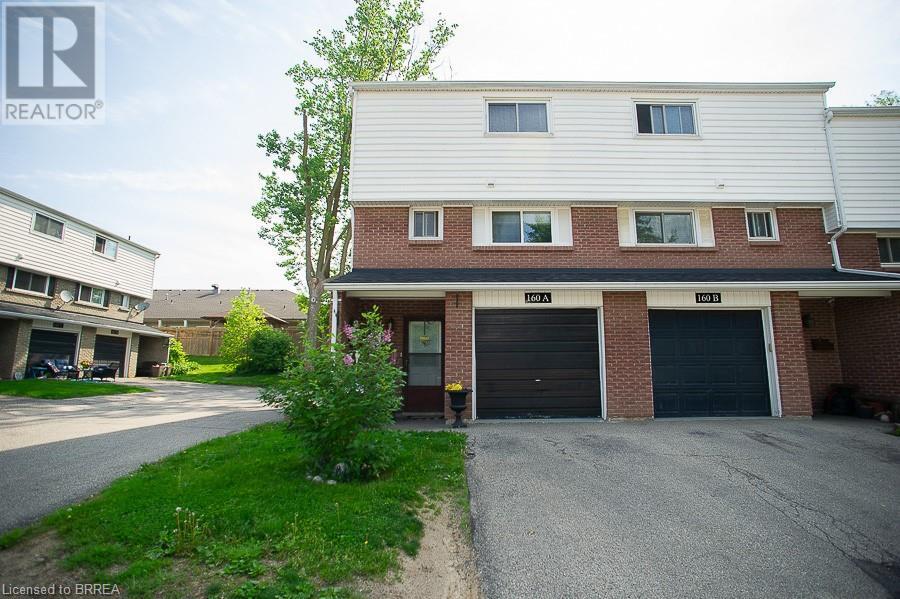12 - 1241 Beaverbrook Avenue
London, Ontario
Welcome to Cherry Ridge Estates. Just listed is this lovingly maintained one level condo town home in an adult oriented quiet community. Located on the END unit with ADDITIONAL window and concrete patio. New insulated garage door, freshly painted interior, new patio window and living room coverings plus high vaulted ceilings! Everything found on the main floor: 4 piece bathroom and laundry, lots of kitchen cabinets/storage, main floor bedroom with walk in closet and ensuite bathroom with shower. The second room offers a patio door leading to a private shaded deck. Generous sized unfinished basement with third roughed in bathroom. Community Club house and activities are close by. Conveniently located near bus and shopping amenities. **** EXTRAS **** Condo Fees $455; Status Certificate on file and available. (id:59646)
301 Hastings Street
North Middlesex (Parkhill), Ontario
Welcome to your dream home in the prestigious Merritt Estates Development in Parkhill! This stunning new construction home boasts 2,954 square feet of thoughtfully designed living space, featuring 4 spacious bedrooms and 3.5 luxurious bathrooms. Perfectly tailored for corner lots, this model offers a unique architectural design that blends modern elegance with functional living, ensuring every detail is optimized for comfort and convenience. As you enter the home, you'll notice the Xquisite entryway from the garage, a distinctive feature that sets this model apart. This private entry space not only provides seamless access to the home but also includes a mudroom area, perfect for organizing everyday essentials and keeping your living areas tidy.The main floor welcomes you with an open-concept layout that effortlessly connects the kitchen, dining, and living areas. The gourmet kitchen is a chefs delight, a large center island, and ample storage, making it ideal for both entertaining guests and casual family meals. The living room, with its expansive windows, allows natural light to flood in, creating a bright and airy ambiance that is both inviting and relaxing.Each of the four bedrooms is a tranquil oasis, designed with privacy and relaxation in mind. The master suite is a true retreat, featuring a spacious bedroom, a walk-in closet, and a spa-like ensuite bathroom with dual vanities, a soaking tub, and a separate shower. The additional bedrooms are generously sized and share access to well-appointed bathrooms, making this home perfect for families or those who love to host guests. Dont miss out on the chance to own a piece of Merritt Estates, where luxury meets functionality and every home is designed with you in mind. Contact us today to explore our lot and model options and receive a full builder package. Come see why Merritt Estates could be the perfect place to call home, and let us help you bring your dream to life! **** EXTRAS **** To be built. Taxes not assessed. (id:59646)
9 - 100 Stroud Crescent
London, Ontario
A wonderful and private pocket of well cared for condos! Walk to White Oaks Mall, library and more. Super easy access to 401 and 402. Truly loved by its original owners. Tray ceiling great room or could be Living /Dining Room condo or front den could be a dining room as well. Bright white and sunny kitchen with separate eating area and walk out to two level extended sundeck. You will have 2 choices for laundry ( one on main and one in lower level storage area) 3 possible bedrooms on the main floor ( one currently used as a dining room or den with french doors) The lower level has a 3pc bath, 2 bedrooms, spacious recreation room and plenty of storage. Pets are allowed as per status certificate. Updated Furnace and A/C. It doesn't get much better then this for size, condition, price and location! (id:59646)
413 Byron Boulevard
London, Ontario
Welcome to your new home in desirable Byron on mature landscaped lot. Featuring 3 bedrooms, 2 full bathrooms and renovated basement! Enjoy entertaining on the big deck (2022) facing your private fully fenced backyard. Newer roof from 2023. 1.5 detached garage with ample parking for 5 more cars on the laneway! Close to Springbank Park, shopping, schools public transport and other major amenities. Come view this gorgeous property today! (id:59646)
529 Valhalla Crescent
Waterloo, Ontario
LOADED WITH UPGRADES! Welcome to 529 Valhalla Crescent, a newly constructed (2022) 4 Bed 4 Bath home located on a quiet crescent in prestigious Beechwood West. The home abundantly offers nearly 3000 square feet of finished living space, immaculately maintained and thoughtfully upgraded by the current owners. A few features to appreciate are the 9 foot ceilings and 8 foot doors throughout the upper levels, solid hardwood flooring and staircases, a bright and open kitchen with quartz counters and 7+ foot island, a family room with fireplace, and a builder finished basement with 3 piece bath. Heading outside, a true retreat awaits. The fully-fenced low-maintenance yard features a new composite deck and iron fence (2023 Maloney Deck & Fence), and a stunning 16 EX Executive Trainer Swim Spa (2023 Waterscape Hot Tubs & Pools). The swim spa, known as an endless pool, is acclaimed for providing the ultimate swim experience with customizable controls allowing for a variety of training programs, and can also be used as a hot tub (see Supplements for additional features). The less noticeable details of this property have also been attended to with a new heat pump for air conditioning, a VenMar air exchanger, and upgraded roller blinds. Enjoy the home’s location in close proximity to excellent schools (public, Catholic and private), recreational trails and parks, neighbourhood pools (membership not mandatory), and all the amenities that the West End has to offer including Shoppers Drug Mart, Costco and the Boardwalk. Don’t miss the virtual tour! (id:59646)
2 Huntington Place
Kitchener, Ontario
Did you hear that? It is OPPORTUNITY knocking! This solid raised bungalow on a nicely landscaped corner lot has exciting potential, and the price is right! With such a fantastic flexible floor plan, this home will appeal to first-time buyers, move-up buyers, entrepreneurs, investors or downsizers alike. The neutral finishes with lots of natural light are the perfect backdrop for your personal touches. With just the right amount of development potential, the possibility of making some sweat equity someday is also here. Plus, this home is located in the beautiful neighbourhood of Beechwood Forest and is directly connected to transit. Parks, trails, Westmount Golf Club, shopping, Uptown Waterloo, and schools for all ages nearby. It says a lot that many people are happy to stay in this neighbourhood for a long, long time. (id:59646)
375 King Street N Unit# 707
Waterloo, Ontario
WELCOME HOME to Columbia Place. You will love this bright and spacious 2 bedroom home with 1 bathroom and insuite laundry. Monthly fees include ALL utilities and many great amenities including a yoga room, sauna, modern gym with panoramic views of the city, and a sunny pool at the top of the building. Clean, carpet free and well maintained with a large eat-in kitchen and dining area. Off the living room is a generous sized balcony with lovely sunset views overlooking this vibrant City. The huge primary bedroom has great light. This unit is perfect for downsizes who want everything on one floor and room for all of your belongings. Families will love the size and location to great schools, the College, both Universities, shopping and a convenient transit stop at the corner. (id:59646)
295 Livingstone Avenue N
Listowel, Ontario
Charming century home located at 295 Livingstone Avenue N.! This historic gem, over 100 years old, offers a perfect blend of character and potential. The main floor features a spacious kitchen with an island, a cozy dining room, a comfortable living room with large windows allowing for an abundance of natural light, and a 2-piece bathroom. Upstairs, you'll find three bedrooms, a convenient laundry area, and a spacious 5-piece bathroom with a standalone tub and a walk-in shower. Outside, enjoy the large side deck, perfect for relaxing or entertaining. The property includes driveway parking for two vehicles and is centrally located to be able to comfortably walk downtown, to great schools and beautiful parks. Recent updates include; Windows & Doors - 2024. Flooring - 2023. Fridge & Stove - 2024. Washer & Dryer - 2023. Furnace - 2024. Heat Pump - 2024. This charming home could be your dream space — schedule your private tour today! (id:59646)
1480 Roseville Road
Cambridge, Ontario
Welcome to 1480 Roseville Road. This cottage-style raised bungalow is brimming with vintage charm and ready for new owners. The 2-level detached garage and 2 separate driveways are ideal for a home business. The spacious second level of the garage has ample windows and primed for an office or studio space. Located on 1/3 of an acre and flanking GRCA land this home has plenty of privacy. The house is bathed in natural sunlight thanks to newer windows throughout. Open to the spacious living room, the dining part of the kitchen has sliding door leading to an enclosed 3-season deck. The large kitchen has plenty of storage space and great forest views. Also on the main level is a 4-piece bathroom and 3 bedrooms. The above-grade lower level has a family room with a flagstone feature wall and large window. Off the living room is an additional room currently being used as a gym. This flex room could become another bedroom with an ensuite bathroom. There is a double-door entrance into the basement leading to a workshop/mudroom. Adding to the privacy you have the chance to live totally off-grid thanks to the wood stove, quality generator and chicken coop. Also on the property is a chicken/pigeon coop. Centrally located minutes to Kitchener and Cambridge, 1480 Roseville Road offers a unique blend of vintage charm, modern functionality, and serene privacy, making it the perfect retreat for those seeking a peaceful yet conveniently located home. (id:59646)
50 Jerseyville Road
Brantford, Ontario
Welcome to 50 Jerseyville Road; a sprawling ranch bungalow backing onto Fairchild Creek. This ideal rural location is an easy 10 minute Drive to Ancaster and less than 5 minutes from Brantford. Sitting on over an acre the property provides a park like setting complete with a 20' x 32' garden pond ( previously a swimming pool: naturalized to blend into the environment). The main floor boasts a spacious living dining area plus a more than generous sized modern kitchen with additional eating or lounging area spread over 1615 square feet. Another full 1615 sq. ft. of potential living space in the full walk out basement is ready for development. With the proper approvals this could be an awesome multi-generational or two family home. You will have peace of mind knowing this is a mechanically sound and updated home. Two fresh bathroom renovations (2021), a modern kitchen with quality appliances, main floor laundry, plus updates to the well and septic to name a few. The renovated primary bedroom features access to the rear deck as well as overlooking the water feature. The stylish en-suite is a large space with a walk in glass shower, double vanity sinks and a heated tile floor. Enjoy the sunrise from your front porch and sunsets on back deck. Relax around the water garden on the south side of the home, venture down to the creek or entertain on the 8' x 70' deck overlooking the privacy of your own paradise. No parking concerns here; the double wide drive can easily be stretched to triple wide if the need arises. Be sure to put this on your must see list if you considering a private setting with room to expand within reach of major city centres. (id:59646)
12 Onward Avenue
Kitchener, Ontario
Welcome to 12 Onward, a delightful 3-bedroom detached home nestled in the heart of the vibrant East Ward. Full of character, this home sits on a picturesque boulevard lined with mature trees, offering a warm and inviting atmosphere. The side entrance presents an opportunity for a potential basement suite, while the rear walk-out leads to a newly-built deck, perfect for outdoor entertaining. With ample parking, including a detached garage, and a spacious fenced backyard, this property is ideal for family living. Inside, the home is bathed in natural light and boasts charming hardwood floors, fresh paint, a stylish new stair runner, central air conditioning, and the convenience of main-floor laundry. Located on a family-friendly street with top-tier walkability, you'll enjoy easy access to the ION LRT, downtown Kitchener (DTK), trendy cafes, local shopping, and the farmers market. Cultural hubs like The AUD are nearby, as are Sheppard and Cameron Heights high schools, making this a great location for families. For commuters, nearby highways offer convenient access, and golf enthusiasts will appreciate the proximity to Rockway Golf Course. The neighbouring property at 8 Onward Ave. is also available for sale, offering a rare chance to own two adjacent homes—perfect for multi-generational living or future development potential. (id:59646)
8 Onward Avenue
Kitchener, Ontario
Welcome to 8 Onward Ave, a 3-unit home ideal for multi-family or multi-generational living. Situated on a large lot in the desirable East Ward, this property offers a great investment opportunity with its 3 units. There’s potential for expansion by adding an addition, extending into the attic, or even building a garden suite. The home has a convenient side entrance, parking for up to 4 vehicles, and a new back deck that provides access to the two upper units. The main floor and basement units are currently tenanted, offering immediate rental income, while the upper floor is vacant and ready for new occupants. Located in a highly walkable neighbourhood, it’s just steps from the ION LRT, downtown Kitchener, trendy cafes, parks, shopping, and the farmers market. Nearby are the AUD auditorium, Sheppard and Cameron Heights schools, and Rockway Golf Course. Commuters will appreciate quick access to major highways. The property next door, 12 Onward Ave, is also for sale, offering a rare chance to acquire both homes, creating a unique multi-generational compound or development potential. The combined lots offer room for further development, whether by expanding existing structures or adding new amenities. This is a unique opportunity to secure a triplex and the option of the adjacent property in a thriving community. Ask the listing agent about upcoming by-law changes that will allow for even more density options! (id:59646)
6 Barrett Avenue
Cambridge, Ontario
Welcome to this intriguing and comfortable home, perfectly situated on a private lot with a fully detached garage in a friendly neighborhood. This stylish residence features a vintage white kitchen that has been freshened up with a double sink window offering a lovely view of the front yard. The super clean appliances and warm lighting create an inviting atmosphere, making cooking enjoyable again. The open living-dining room is perfect for entertaining, highlighted by a huge front picture window that lets the sunshine in. Upstairs, you will find spacious bedrooms, with the option to convert additional bedrooms making a total of five bedrooms if needed. The main bedroom boasts two full-size closets, A great open rec room offers plenty of space for family gatherings or playtime, making this home ideal for creating cherished family memories. Conveniently located close to the hospital, shopping, downtown, nearby parks, river trails, walking paths offer endless opportunities for outdoor adventures. Quick access to the 401 makes commuting easy, and a bus stop just 30 seconds away means you might even consider giving up one car. This home is full of friendliness and charm, perfect for creating good family fun times. Don’t miss out on this wonderful opportunity! (id:59646)
6 Barrett Avenue
Cambridge, Ontario
This Property Is Ideal For Both Buyers And Investors, Offering A Blend Of Convenience, Income Potential, And Investment Opportunity. It Is Particularly Attractive For Landlords Looking For A Property With Low Vacancy Rates And Strong Rental Demand. A Bungalow With A One Bedroom Semi Attached. Built As A Duplex, . This Makes It Highly Accessible And Potentially Attractive For Tenants. Unit 1: 2+2 Bedrooms Unit 2: 1 Bedroom + A Recreation Room In The Basement Large Concrete Driveway Providing Ample Parking Space. Fenced-In Huge Private Backyard, Offering Privacy And Potentially Appealing Outdoor Space For Tenants. Financials: Rental Income: Approximately $46,000 Annually. A Great Investment Opportunity At An Affordable Price, Reasonably Return On Investment Or Owner-Occupied Opportunities. Rare Find. (id:59646)
85 Margaret Avenue N
Waterloo, Ontario
Charming 3-Bedroom Home for Rent in Prime Waterloo Neighborhood. This beautifully maintained home offers a spacious living area with a welcoming foyer, bright living room, and a nice size kitchen with breakfast area. The main floor includes a sizable primary bedroom with an ensuite, two additional bedrooms, and a 5-piece bathroom. The lower level features a generous family room with floor-to-ceiling windows opening to the backyard, plus a 2-piece bathroom, storage, workshop, and laundry room. With an oversized 2-car garage and space for additional 8 cars, recent updates like a brand newer hot water heater and a 2020 furnace, this home offers comfort and convenience. Located minutes from schools, Wilfrid Laurier University, the University of Waterloo, Conestoga College, hospitals, and shopping, it provides an amazing accessibility for commuters and makes it a perfect place to call it home. Utilities are extra. (id:59646)
150 Brewery Street
Baden, Ontario
Here is your opportunity to build a new home in an established neighbourhood in a lovely town just minutes from Kitchener Waterloo! Offering just over 1/4 acre of land on a quiet street this lot is a nature lovers paradise with a small creek, mature trees and a serene setting! Take advantage of the preliminary work already complete with the GRCA and Municipality, an Environmental Impact Study, as well as the potential design plans already completed for the lot including the perfect 2 bedroom, 2 bath bungalow ideally suited to retirees or someone requiring a fully accessible property or a multi-story plan if more space is needed! (id:59646)
159 Timber Trail Road
Elmira, Ontario
Nestled in a family-friendly neighborhood, this stunning residence offers a perfect blend of modern luxury and convenience, with walking trails and parks nearby and easy access to the KW area. This home is ideal for growing or extended families, featuring an open-concept main floor layout with upgraded tile and hardwood flooring throughout. The 9' high ceilings and large windows flood the space with natural light, creating a bright and welcoming atmosphere. The kitchen is a chef's dream, boasting floor-to-ceiling custom cabinetry, under-cabinet lighting, a custom hood fan, a beautiful backsplash, quartz countertops, and a custom pull-out recycling center. Stainless steel appliances and a walk-in pantry complete this exquisite space, making it perfect for everyday cooking and entertaining. The family room, just off the kitchen, is a cozy yet sophisticated space with a stepped ceiling adorned with crown molding. A linear electric fireplace with stone veneer and a stained mantel adds warmth and elegance. Sliding doors lead to a fully sodded backyard featuring a covered, maintenance-free composite deck and a gas BBQ line, ideal for outdoor dining and relaxation. The upper level is accessible via maple-stained stairs and offers walk-in closets in each of the bedrooms, with the primary bedroom boasting upgraded shelving. The ensuite bath is a luxurious retreat, featuring a free-standing soaker tub, a tile shower with a custom glass door, a bench, a wall niche, and upgraded fixtures, including a rain shower head and slide bar. The fully finished basement offers extra high ceilings and large windows, allowing natural sunlight to illuminate the space. It includes a wet bar with a beverage center, vinyl plank flooring, and a second electric fireplace with a shiplap TV wall, perfect for entertaining guests or cozy family nights. It's a place where comfort meets style, providing the perfect backdrop for family life. (id:59646)
275 Larch Street Unit# G202
Waterloo, Ontario
Modern, bright, and move-in ready! This stylish student condo at 275 Larch Street in Waterloo offers a fantastic living space with a prime location close to both Wilfrid Laurier University and the University of Waterloo. Featuring an open-concept layout with sleek laminate flooring, a contemporary kitchen complete with stainless steel appliances, and large windows that bring in an abundance of natural light, this unit is designed for comfortable and convenient student living. The unit includes a spacious bedroom, a well-appointed bathroom, and in-suite laundry, making it perfect for students or young professionals. The kitchen’s ample cabinetry and modern finishes add a touch of luxury, while the living area is the ideal spot to relax or entertain guests. Located in the heart of Waterloo’s university district, residents are just minutes away from the best shopping, dining, and transit options the city has to offer. With easy access to parks, study areas, and coffee shops, 275 Larch Street blends convenience with comfort. Don’t miss this opportunity to live in one of the most sought-after locations for students in Waterloo! (id:59646)
1338 De Quincy Crescent
Burlington, Ontario
Fantastic pristine fully renovated 3 Bed 2 Bath home on a quiet street in the lovely community of Mountainside. Open concept home with hardwood floors throughout, modern kitchen with quartz counters and S.S. appliances, updated bathrooms, and fully finished basement with wet bar and fireplace! Large fully fenced backyard with expansive deck and an overhang. Close to highway access, within walking distance to schools, and close to all amenities this home is sure to impress. Available to rent ASAP. (id:59646)
20 Sideroad 19
Fergus, Ontario
Here is a great opportunity to build your new home on this large 80 foot wide by 194.5 foot deep mature treed lot located in the north end of Fergus. Builders may want to explore the possibility of a severance/zoning change to allow for more than one dwelling unit. Municipal services at the road. Current 855 square foot bungalow on property is on well/septic. Buyers are encouraged to reach out to township / their consultants to perform due diligence / investigate possibilities. (id:59646)
3410 Robin Hill Circle
Oakville, Ontario
Rarely offered, premium pie-shaped lot in sought-after Lakeshore Woods is an exceptional find. Generous 115ft depth, it stands out as one of the few lots of this size in the entire lakeside neighborhood. The fabulously finished 4+1 bdrm executive home by Rosehaven showcases the Wilson model, w/ stunning Muskoka-like backyard complete w/ wireless controlled B-hyve sprinkler system. Enjoy the fall in your heated saltwater pool, installed in 2018, relax on your maintenance-free composite deck complete w/ built-in outdoor kitchen, or join around the gas fire pit w/ plenty of room for friends & family. The pool house & outdoor shower ensure that all the fun stays outside. A large grassy side yard provides ample space for playing ball, relaxing or gardening. This truly is a rare find in one of Oakville's most desirable neighborhoods, offering a short walk to the beach, dog park, waterpark, tennis courts, pickleball, skate park, ponds & miles of trails. The sought-after main floor layout includes a family room w/ gas fireplace & walkout from the kitchen to the spectacular backyard. The heart of the home boasts gorgeous quartz countertops & newer stainless steel appliances. Recent upgrades include all main floor & second floor windows & sliding door replaced by Nordic windows in '23 (approx. $40K), newer front door, furnace that is three years new, A/C heat pump installed in '23, new quartz countertops in powder rm & lower level full bath, new pool heater in '22 & hardwired security cameras controlled by ezviz app, all adding to the comfort & peace of mind in this fabulous home. Professionally finished lower level provides excellent office space, additional bedroom & rec room w/ rough-in for wet bar & gas fireplace and no membership required as there is a home gym! On the second level, you'll find a spacious primary retreat w/ large walk-in closet & ensuite. 3 additional bedrooms & 2nd full bathroom complete the upper level. (id:59646)
32 Aspen Lane
Port Rowan, Ontario
Welcome to 32 Aspen Lane! A 1350 sq ft home with 1.5 car garage located in the well known Villages of Long Point Bay a retirement development in the lakeside community of Port Rowan. New AC 2024 and Shingles 2014. This well maintained Bungalow offers a perfect blend of peace, serenity and convenience while the lovely community caters to retirees and empty nesters. The home is located only a short walk from the clubhouse which includes an indoor pool, hot tub, fitness room, billiards, games, work shop and a large hall where dinners, dances and events are hosted. The village park has a walking trail around the pond, garden plots, pickle ball courts, shuffleboard and much more! The open floor plan is bright & spacious offering everything on one floor including a large primary bedroom with walk-in closet, 3 pc ensuite w/ walk-in shower, secondary bedroom, spacious 4 pc bathroom, and main floor laundry for your convenience. The large kitchen, dining room and living room with a gas fireplace have lots of windows overlooking the beautiful backyard. Enjoy the sunroom off the kitchen or enjoy time on your back deck! Finished basement offers a large rec room, office, 2pc bathroom, and workshop with plenty of closet and storage space. All owners must become members of the Villages of Long Point Bay Residence Association with monthly fees currently set at $60.50. Visit www.villagesoflongpointbay.com for Bylaws, Membership Agreement and Protective Restrictions for The Villages of Long Point Bay. Walking distance to Port Rowan's downtown, shops, restaurants, harbour front. Our amazing community also offers Golf courses, marinas, beaches, birding, and wineries. This property is a must to come see! (id:59646)
160 Henry Street Unit# A
Brantford, Ontario
Welcome home to this centrally located, end-unit townhouse condo! This 3-level home is adorable, & perfect for a first-time home buyer, someone looking to downsize or an investor looking for a great income-producing property! Offering 3+1 beds, 2.5 baths, & beautiful finishes! The lower level offers a large foyer with storage under the stairs, laundry, walk-out to the fenced backyard & a bonus bedroom wth plush carpeting & a 3-piece ensuite bath. The single car garage has been finished for a storage space, but could easily be converted back to a garage. A stunning engineered hardwood flooring runs up the stairs & onto the main level. The open- concept layout is impressive with a large bay window cascading in pools of natural light. The living room is a generous size to sit back & relax. Just steps away is a beautiful kitchen & dining area. The kitchen offers beautiful mocha-toned cabinetry with lots of storage options, counter space & desk area with a pantry. Under cabinet lighting, pot lighting & stainless-steel appliances give this kitchen a modern flare. Head up the stairs to the upper level where you'll pass a 2-piece bath! The upper level offers plush carpeting with upgraded under pad. 3 large beds are all on the same level, with a linen closet & full bath. The master bed offers a large closet with an organizer! With highway access just minutes away, & local shopping and restaurants! (id:59646)
49 Royal Dornoch Drive Unit# 61
St. Thomas, Ontario
This Modern Luxury town home end unit is fully finished and offers low condo fees and plenty of natural light. Completed in 2024 this town home is covered under Tarion warranty and perfect for those who want to live in a large home without the maintenance. Brick stone and vinyl siding offer a classic elegance that will stand the test of time. The wrap around front porch invites you to sit out front and enjoy your morning coffee. Walking in the front door, you find a large foyer with closets leading to the single car garage and a 2 piece bath. In the main living area, you will be wowed by many windows showcasing trees and greenspace, a country feel in the city. The main floor offers an open concept but defined kitchen, living, dining room and office space with easy access to the oversized yard. Upstairs you will find efficient use of space for the main 4 piece bath, 4 bedrooms with large closets, including the primary bedroom boasting a 5 piece en suite and walk in closet. Completed by upper floor laundry, makes living a little more comfortable. In the fully finished basement, you will find more storage closets, a multi purpose room that could be a bedroom, guest space or office. The yard offers a large deck and additional green space on the side. Truly a desirable option for the large or growing family. (id:59646)







