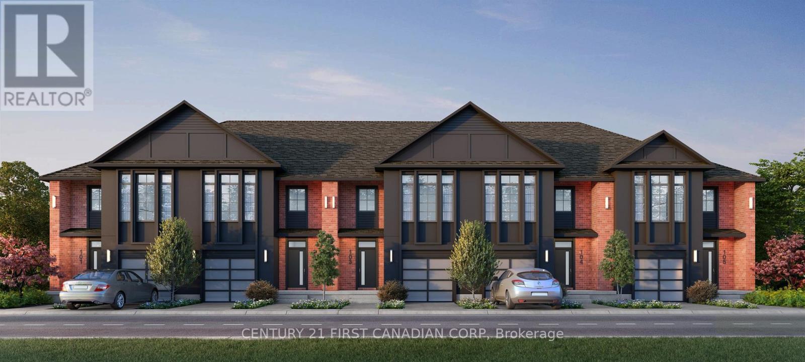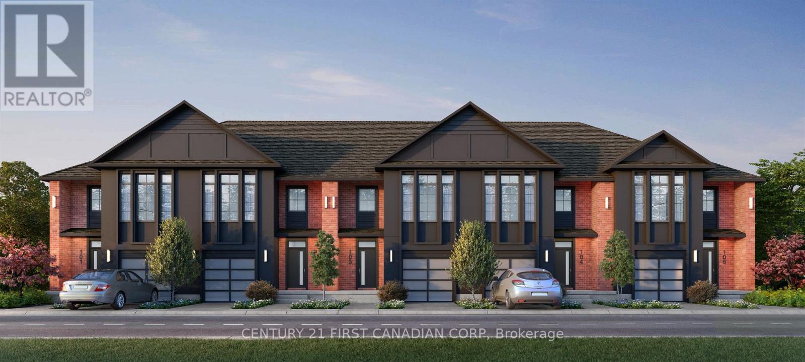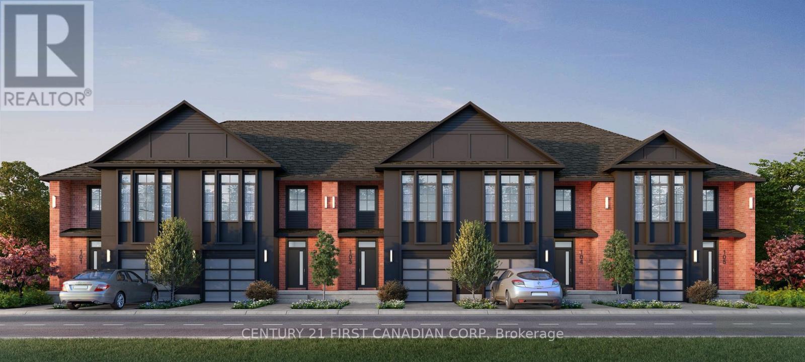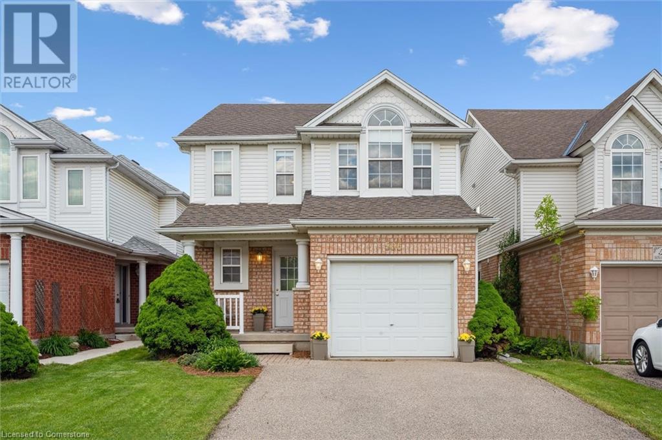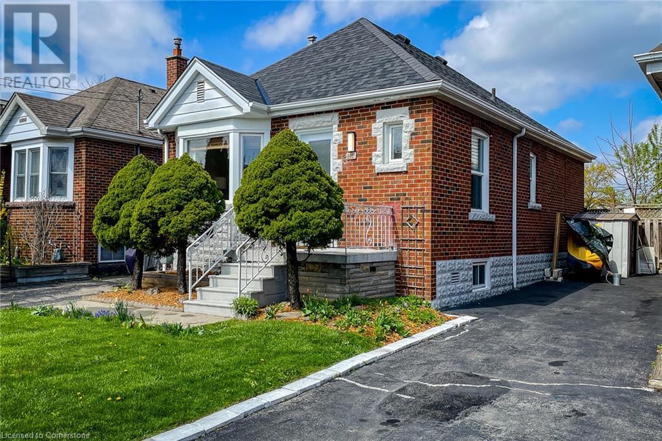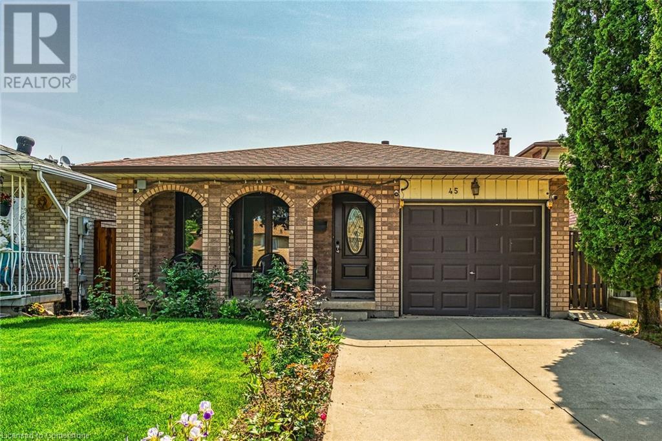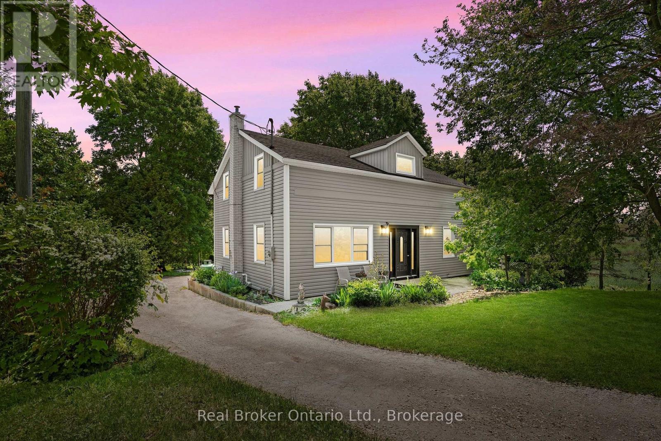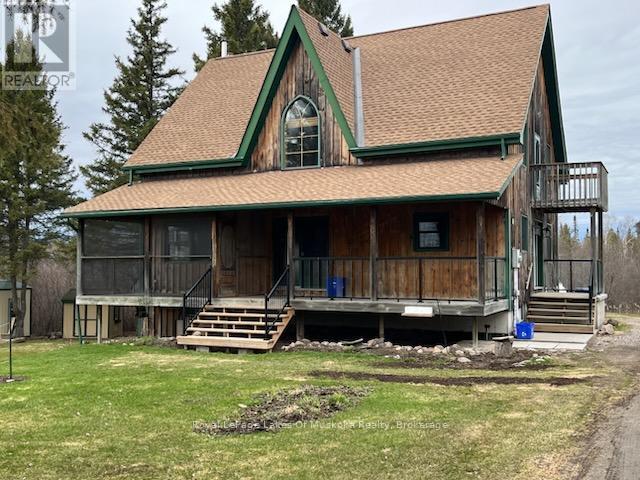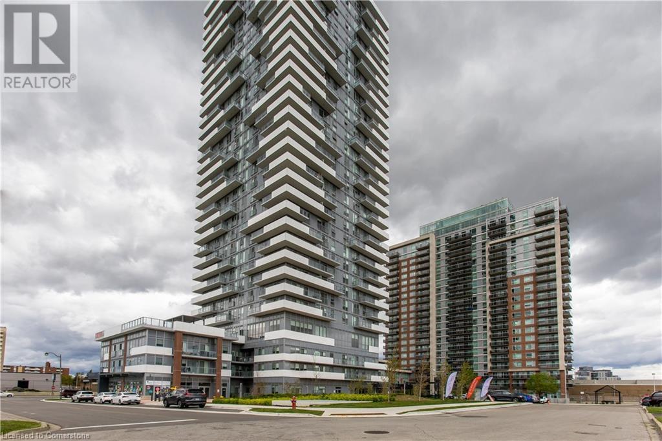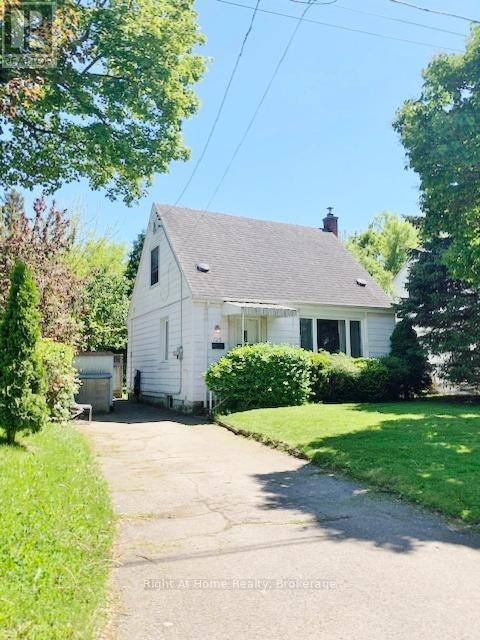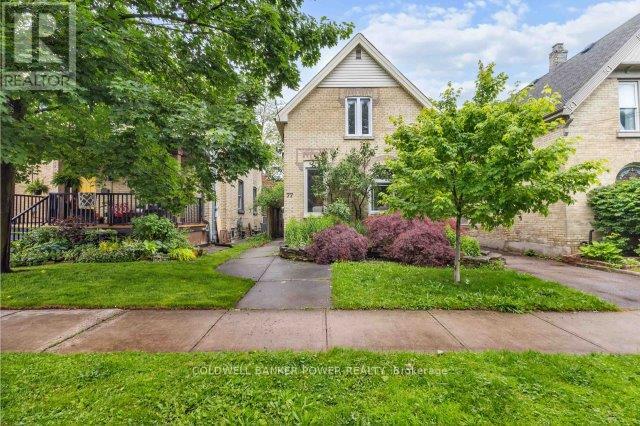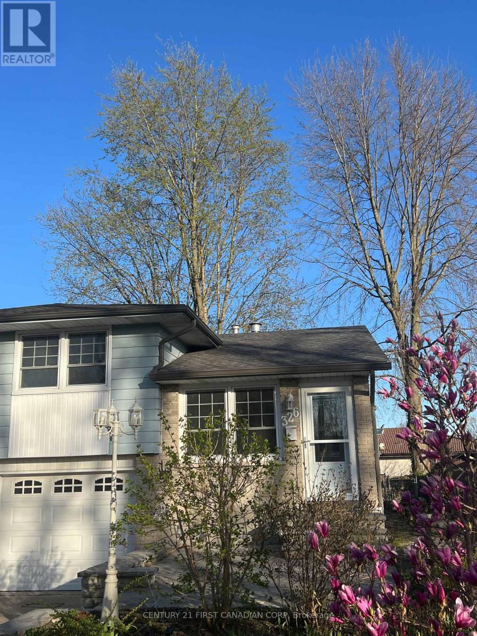6941 Heathwoods Avenue
London South (South V), Ontario
Experience the freedom of owning a luxury freehold townhome with ZERO CONDO FEES, offering you the perfect blend of modern elegance, convenience, and affordability. Built by the renowned Ridgeview Homes, these 3 bedroom, 2.5 bathroom townhomes feature 1,525 sqft of thoughtfully designed living space tailored to meet your every need. Step inside to discover an open-concept layout with a gourmet kitchen, stunning finishes, and a bright, inviting living area that flows effortlessly into your private outdoor space-perfect for relaxing or entertaining. Located in the sought-after Lambeth, these homes are just minutes from the 401, with easy access to shopping, dining, schools, and recreational amenities. Enjoy all the benefits of a vibrant community without the burden of monthly condo fees. Make the move to freehold luxury living today. Photos shown are of the Model Home with upgrades. (id:59646)
6985 Heathwoods Avenue
London South (South V), Ontario
Experience the freedom of owning a luxury freehold townhome with ZERO CONDO FEES, offering you the perfect blend of modern elegance, convenience, and affordability. Built by the renowned Ridgeview Homes, these 3 bedroom, 2.5 bathroom townhomes feature 1,525 sqft of thoughtfully designed living space tailored to meet your every need. Step inside to discover an open-concept layout with a gourmet kitchen, stunning finishes, and a bright, inviting living area that flows effortlessly into your private outdoor space-perfect for relaxing or entertaining. Located in the sought-after Lambeth, these homes are just minutes from the 401, with easy access to shopping, dining, schools, and recreational amenities. Enjoy all the benefits of a vibrant community without the burden of monthly condo fees. Make the move to freehold luxury living today. Photos shown are of the Model Home with upgrades. (id:59646)
6989 Heathwoods Avenue
London South (South V), Ontario
Experience the freedom of owning a luxury freehold townhome with ZERO CONDO FEES, offering you the perfect blend of modern elegance, convenience, and affordability. Built by the renowned Ridgeview Homes, these 3 bedroom, 2.5 bathroom townhomes feature 1,525 sqft of thoughtfully designed living space tailored to meet your every need. Step inside to discover an open-concept layout with a gourmet kitchen, stunning finishes, and a bright, inviting living area that flows effortlessly into your private outdoor space-perfect for relaxing or entertaining. Located in the sought-after Lambeth, these homes are just minutes from the 401, with easy access to shopping, dining, schools, and recreational amenities. Enjoy all the benefits of a vibrant community without the burden of monthly condo fees. Make the move to freehold luxury living today. Photos shown are of the Model Home with upgrades. (id:59646)
403 - 1600 Adelaide Street N
London North (North C), Ontario
Welcome to 403-1600 Adelaide Street North located in desirable north London. This 2-bedroom apartment condominium is conveniently located to a wide variety of amenities. Features include a spacious living room and bright sunroom overlooking treed green area with a creek. Custom trim on wing walls between living room and sunroom plus wainscotting in dining area and hallway. Galley kitchen has newer back splash and under the cabinet lighting. Large master bedroom, second bedroom, spacious in suite laundry / storage room and updated 4-piece bathroom round of the remaining area of this home. Laminate flooring throughout except bathroom. Heat source is an electric heat pump/AC unit. Refrigerator, stove, dishwasher, washer, dryer, and all window dressings are included. (id:59646)
566 Bonavista Drive
Waterloo, Ontario
Welcome to 566 Bonavista Dr., Waterloo – a charming and move-in ready 3-bedroom, 3-bathroom home nestled in the highly sought-after Eastbridge neighbourhood! This beautifully maintained two-storey home offers the perfect blend of comfort, convenience, and community—ideal for young families and professionals alike. Step inside to a bright, functional layout featuring spacious principal rooms, an open-concept kitchen and dining area, and plenty of natural light throughout. The fully finished basement adds incredible value with a large rec room perfect for movie nights, a dedicated kids’ play zone, or even a future office or guest bedroom. Upstairs, you'll find three generously sized bedrooms, including a primary suite with ensuite privilege. Enjoy outdoor living on the raised deck overlooking a private backyard oasis with no rear neighbours and mature trees—perfect for entertaining or relaxing in peace. Situated on a quiet street in a family-friendly community, you’re just steps to top-rated schools, parks with splash pads, scenic trails, and minutes from Grey Silo Golf Course, RIM Park, and Conestoga Mall. Commuting is easy with quick access to the 7/8 and the ION LRT. This is more than a house—it’s your next chapter. Book your showing today and fall in love with life on Bonavista! (id:59646)
11 Huxley Avenue S
Hamilton, Ontario
Welcome to this beautiful 3-bedroom home where classic charm meets modern comfort. Brimming with character, this home offers a warm and inviting atmosphere from the moment you step inside. The layout is functional and bright, with cozy living spaces ideal for family life or entertaining. The newly renovated basement, complete with a full bathroom, provides extra living space and includes a separate side entrance – perfect for a future in-law suite, home office, or guest area. Thanks to professional waterproofing, the basement stays dry and comfortable year-round, adding peace of mind and long-term value. Outside, you'll find a spacious backyard oasis with a large deck and relaxing hot tub, ideal for hosting summer get-togethers or enjoying quiet evenings. The yard offers plenty of room for gardening, play, or future landscaping dreams. Parking is a breeze with a single car garage plus additional spaces for 2 more vehicles – a rare find in the area. This turn-key home is ready for you to move in and enjoy, offering a fantastic blend of charm, space, and flexibility in a desirable location. (id:59646)
3834 Haldimand 20 Road
Dunnville, Ontario
If you have been dreaming of purchasing your own slice of paradise this 3.9-acre country property is a true retreat from city life. Enjoy a picture-perfect post card setting with expansive views of farm fields, ensuring peaceful privacy in all directions without visible neighbors. This country package includes a Victorian-style brick Century home built in 1888, offering 3 or 4-bedrooms with approximately 1960 sqft of living space. Notable features include a wrap-around covered veranda, a side entrance to the mudroom, a spacious eat-in kitchen with ample cabinetry, a main floor laundry room adjacent to a 3pc bathroom, a family room with recent carpet, a living room adjacent to a home office or potential 4th bedroom. Upstairs comprises 3 bedrooms, including a principal bedroom with double closets. The partial basement houses utilities such as a new propane furnace (2025), a rental water heater, and additional storage space. Outbuildings include a 2.5-car garage/shop with hydro, a 2440 sqft hip roof barn with a hayloft and hydro, a 960 sqft pigpen, and a 400 sqft chicken coop. The home is serviced by a rental propane tank, 100-amp hydro, two dug wells, and a working septic system. Updates include roof shingles (2019), a metal roof for the pigpen, painted outbuildings, a concrete porch, and mostly replaced windows. The lot features landscaping with mature trees, a manicured lawn, perennial gardens, and a paved driveway with parking for multiple vehicles plus a boat/RV. The property is located on a paved road near the Grand River, approximately 45 minutes south of Hamilton, 10 minutes to Dunnville/Cayuga, and a 15-minute drive to Lake Erie beaches. The natural setting attracts deer, wild turkeys, rabbits, and various birds. This property is suitable for country enthusiasts, contractors, home-based businesses, or hobby farmers. (id:59646)
1333 Concession 6 W Road
Hamilton, Ontario
Experience the dream of country living! This exceptional 3+1 bedroom, 2.5-bath home sits on 1.4 acres of beautifully maintained, fully irrigated grounds, offering comfort, space, and breathtaking natural surroundings. Inside, you'll find in-floor radiant heating in the basement and select areas of the main floor, ensuring cozy warmth throughout the cooler months. The fully finished basement adds valuable living space, while a backup power generator provides peace of mind. With plenty of space to entertain, this home is perfect for hosting family and friends. A spacious 2.5-car garage offers ample storage and convenience. Step onto the back deck and take in the stunning views of the conservation land beyond. With the rolling hills of Westover as your backdrop, you can relax in complete serenity or step outside and enjoy a peaceful walk along the conservation land—literally right in your backyard! Don't miss this rare opportunity to own a private countryside home! (id:59646)
112 Tragina Avenue S
Hamilton, Ontario
Charming Renovated Bungalow in Highly Sought-After South-End Neighbourhood Discover this beautifully updated bungalow nestled on one of the coveted south streets, featuring extended lots and a peaceful, family-friendly atmosphere. Enjoy the convenience of being just minutes from all essential amenities and easy highway access. This home offers a tall, full-height basement with a separate side entrance—perfect for future expansion, a rental suite, or additional living space. The generously sized backyard is ideal for entertaining, gardening, or simply relaxing outdoors. An extended garage provides versatile potential—envision your dream man cave, studio, workshop, or even a secondary dwelling unit for added income. Don't miss this rare opportunity to own a move-in-ready gem in a prime location with room to grow. (id:59646)
250 Oakdale Avenue
St. Catharines, Ontario
Exceptional opportunity to own a fully tenanted, high-performing investment property in the heart of St. Catharines, just minutes from Brock University and conveniently located on a major public transit route. This well-maintained home features 6 spacious bedrooms, 3 full bathrooms, and 2 functional kitchens, offering excellent flexibility for student housing or multi-family rental use. Recent updates include a brand-new front porch and an expansive rear deck, enhancing both curb appeal and tenant lifestyle. Situated on a generous 40' x 130' lot, the property offers 6 dedicated parking spaces — a rare and valuable feature in this high-demand rental corridor. With strong existing rental income and consistent tenant demand, this is a truly turnkey opportunity for investors seeking reliable cash flow and long-term growth. Whether you’re expanding your portfolio or entering the rental market, this property checks all the boxes: location, income, and future potential. (id:59646)
45 Juniper Drive
Stoney Creek, Ontario
Welcome to 45 Juniper Drive, Stoney Creek. This 4 level-back split is nestled in mature neighbourhood, steps to Orchard Park SS, major shopping, parks, hwy access and much more. Home is humongous and can accommodate small or large families. Upper level features 3 large bedrooms with hardwood flooring and full bathroom. Main level features huge living room with hardwood, eat-in kitchen, separate dining room and 2 separate entrances/exists. Lower level features extra large family room, bar section and 2nd full bathroom. Unspoiled basement awaits your personal touches to add even more living space. Beautiful backyard features patio section, garden and 2 sheds. Single car garage with inside entry, along with single card driveway. RSA. (id:59646)
7007 Wellington Rd 34
Puslinch (Crieff/aikensville/killean), Ontario
Welcome to your dream countryside retreat! Nestled on nearly 5 acres of peaceful, tree-lined land, this exceptional property offers the perfect blend of rural serenity and urban convenience. Backing onto a large pond teeming with wildlife - including frequent deer and bird sightings - this is truly a nature lover's paradise. Despite its tranquil setting, you're just minutes from Guelph, Cambridge, Kitchener, Hamilton, the 401, and Highway 6. The beautifully updated main house boasts a fresh exterior, including new siding, windows, fascia, and eaves, enhancing both curb appeal and energy efficiency. Inside, the heart of the home is a fully renovated kitchen, complete with modern finishes and an open layout ideal for entertaining. Step through the kitchen to a spacious deck - perfect for year-round BBQs and enjoying sweeping views of your expansive backyard. The interior offers an oversized living room and four generously sized bedrooms, providing ample space for family living and relaxation. Comfort is key, with a recently converted propane furnace (2022) and an owned water heater ensuring efficient heating through every season. Outside, a detached workshop offers the perfect space for hobbies or storage, while unlimited parking ensures ease for guests and gatherings. The sprawling lot also presents a rare opportunity - with potential to build an additional home, this property offers both current enjoyment and future flexibility. Additional highlights include a charming covered outdoor sitting area, ideal for morning coffee or evening reflection surrounded by nature. Whether you're seeking a peaceful retreat or a versatile property to grow into, this countryside gem delivers it all. (id:59646)
1280 Chiswick Line
Chisholm, Ontario
100 Acres of Privacy and Versatility - Just Outside Powassan. Welcome to your rural escape a 100-acre property offering unmatched privacy just 10 minutes from Powassan and 30 minutes from North Bay. Ideal for outdoor enthusiasts, the lot is only 2 minutes from ATV and snowmobile trails and a 15-minute drive to Wasi Lake for family-friendly fun year-round. This spacious post and beam home is currently set up with a main residence on the upper levels and a fully equipped in-law suite on the lower level. The main home features four bedrooms and two full bathrooms. The main floor includes a large living room with a wood-burning stove, a dining area that walks out to a covered porch, and a screened-in sunroom for relaxing bug-free evenings. Upstairs you'll find four bedrooms, a full bathroom, and a bonus den. The primary bedroom walks out to your own private balcony. High vaulted ceilings and two additional storage lofts add both character and function. The walk-out basement serves as an in-law suite, complete with two bedrooms, a full bathroom, kitchen, and living space. The space could easily be returned to one large family home. Outbuildings include a large detached garage with room for four vehicles and a woodstove for winter projects, three woodsheds, and a garden shed to support your year-round hobbies and storage needs. A rare opportunity for space, function, and peaceful rural living all within commuting distance of the city. (id:59646)
150 Wilson Street W Unit# 314
Ancaster, Ontario
This spacious 3 bedroom, 2 bath condo has been recently renovated, featuring hardwood floors, granite countertops and new stainless steel appliances. The large primary suite includes a walk-in closet with custom cabinetry and a stunning ensuite with a glass walk-in shower and large vanity. Unwind on your private enclosed patio, perfect for cozy evenings by the electric fireplace. The large kitchen offers enough space for a breakfast nook while the dining room area is available for more intimate meals. This unit offers abundant storage, underground parking for 2 cars and a personal storage locker, all in a well-maintained building with an elevator, a tranquil treed terrace and convenient visitor parking. (id:59646)
195 Victoria Street N
Kitchener, Ontario
Charming 2-Bedroom plus loft Apartment in Central Kitchener – Available Now! Welcome to 195 Victoria Street North, Kitchener! This spacious and bright 2-bedroom unit offers comfortable living in a prime location close to downtown, transit, shopping, and schools. Enjoy a functional layout with generous room sizes, large windows for natural light, and easy-care flooring throughout. The kitchen is well-equipped with ample cabinetry and room for dining. Both bedrooms offer great closet space, ideal for small families, professionals, or roommates. Conveniently located near Google, Grand River Hospital, GO Station, Belmont Village, and expressway access. Includes 1 parking space. All inclusive! Smoke-free building. Laundry on-site. Additional parking available. Available Aug,1, 2025 Don’t miss your chance to live in a well-maintained unit in a vibrant and growing neighborhood! (id:59646)
215 Queen Street E Unit# 602
Brampton, Ontario
Welcome to your modern and cozy 1-bedroom condo, ideally situated for those who thrive in the heart of the city. Just steps away from an array of shops, dining options, schools, and the hospital, this location is perfect for commuters with easy access to GoTrain and major highways. Spanning 605 sq ft, this inviting unit features stylish laminate flooring and generous-sized windows that fill the space with natural light. The open concept layout leads to a private balcony, perfect for savoring your morning coffee or unwinding in the evening. The kitchen is a culinary delight, equipped with stainless steel appliances and a breakfast bar, making it a great spot for casual dining or entertaining guests. The spacious primary bedroom offers a walk-in closet, providing ample storage space. A sleek 3-piece bathroom includes a contemporary glass shower, and you'll appreciate the convenience of in-suite laundry. Enhancing your living experience, the building offers excellent amenities like 24-hour security, a fitness room, and a social room complete with a wet bar, perfect for gatherings. With condo fees that cover heat, parking, and exterior maintenance, this gem is a must-see for professionals seeking a stylish and convenient urban lifestyle. Don’t miss your opportunity to call this place home! (id:59646)
125 Gary Avenue
Hamilton (Ainslie Wood), Ontario
Very well maintained spacious 1 1/2 storey home just a short walk to McMaster University and Hospital. Main floor features living/dining room with hardwood floor, kitchen with plenty of cupboards, bedroom with hardwood floor and a 4 piece bath. Upstairs offers 2 large bedrooms. The lower level offers a family room, 2 additional bedrooms, laundry area and a 3 piece bath. A great home for the growing family or for the investor! Close to all amenities including a park just across the street, easy highway access, churches, schools, restaurants and shopping. Don't miss this opportunity! (id:59646)
167 Rodgers Road
Hamilton, Ontario
Spacious 4+1 bedroom, 1.5 bathroom home nestled in a family-friendly neighbourhood close to top schools, parks, transit, shopping, restaurants & major highways. Bright living room with original charm flows into the functional kitchen with wood cabinetry, appliances & walkout to deck. Two bedrooms on the main floor (one used as a dining room) + two large bedrooms upstairs. Main level also features a 4-pc bath, built-in storage & foyer. The mostly finished basement includes a 5th bedroom, 2-pc bath, rec room, laundry, storage & separate entrance—ideal for in-law suite potential! Enjoy a 100-ft deep lot with deck, green space & gardens—perfect for entertaining. Great opportunity for first-time buyers, families, downsizers & savvy investors! (id:59646)
77 Becher Street
London South (South F), Ontario
Welcome to 77 Becher Street - Where Charm Meets Convenience at the Forks of the Thames Nestled in sought-after Old South, just steps from the river forks. This charming 1-1/2 storey yellow brick home offers the perfect blend of character, comfort, and location. Inside, you'll find 4 generous bedrooms and 1.5 bathrooms, along with a light-filled living and dining room with updated windows throughout. Ideal for both relaxing and entertaining. The kitchen overlooks a beautifully landscaped English garden-style backyard and features a gas range, a true bonus for home chefs. Situated near major bus routes, Covenant Garden Market, Canada Life Place, the Thames Valley Parkway walking and biking trails, and the vibrant Wortley Village, you're never far from the best of London. The full basement offers excellent storage or workspace potential, rounding out a home that's as practical as it is picturesque. Come experience Old South living at its best! Book your showing today (id:59646)
326 Burns Street
Strathroy-Caradoc (Sw), Ontario
Welcome to this spacious and well-maintained semi-detached home in one of Strathroys most desirable neighborhoods! Perfectly located within walking distance to schools, this property offers flexible living with two generously sized bedrooms upstairs and a third bedroom on the lower level. The custom kitchen features quartz countertops, soft-close cabinets, under-cabinet lighting, and is ideal for entertaining. An updated bathroom includes an extra-deep tub for ultimate relaxation. Enjoy cozy nights by the 17,000 BTU gas fireplace in the bright and inviting living space, complete with a wet bar. Recent upgrades include North Star windows, R20 insulated garage door, larger eavestroughs (2021), a new electrical panel (2021), a new water heater (2023), and new screen doors (2024). Outdoor living is just as impressive with a flagstone patio, deck, storage shed, and natural gas BBQ hookup. Set in a growing and vibrant area, this move-in-ready gem is the perfect blend of comfort, style, and convenience. (id:59646)
1676 Winhara Road
Gravenhurst (Muskoka (S)), Ontario
Commercial Property C3 Zoning. Prime Location, 1676 Winhara Rd Gravenhurst Muskoka, 12,212 sq ft. Three buildings under one roof, each with its own entrance and parking. 1100 feet of uninterrupted highway exposure close to exit 182 on the border of Bracebridge. Bonus Land with compound, currently tenanted. This Share Sale includes a large building, adjacent lot and well-established business - Blue Ocean Lighthouse Retail Store & Made in Canada Fire Pit Manufacturing Plant for Muskoka Fire Pits. The busy spring retail market is coming, retail crowds are increasing, and orders are being placed. This commercial location is beside the primary HWY access to Huntsville, Bracebridge, and more Northern or Southern communities; to the west is Lake Muskoka, offering cottagers and residents year-round shopping options for their homes and outdoors. This business also serves many companies with a significant distributor/client list: good ceiling height and features to support many uses. Please have a look at our beautiful videographed tour for insight into the tremendous value of this package. Subject to HST and Inventory at an additional charge. The listing agent is related to the Seller of the property. Lot markers are estimated (Red Dots) one is closer to the hwy and not visible from Winhara. (id:59646)
20 Tami Court
Kitchener, Ontario
** OPEN HOUSE: Saturday & Sunday (June 7 & 8) 2:00-4:00 PM. ** Welcome to 20 Tami Ct, an immaculate 3+2 Bedroom & 3 full Bathrooms Bungalow in a quiet Cul-de-Sac of the sought-after Grand River North area. This Full Brick custom-built home with a great overall layout designed for total functionality and plenty of desirable features will give you an instant vibe of welcoming feel. Large main floor showcasing 3 Bedrooms with an Ensuite + an additional 4 Pc Bath, a well-appointed Kitchen with Granite tops, lovely Family Room with gas Fireplace, Dining, Living Room, Dinette and a convenient Laundry. The fully finished Walk-Out Basement with its Large space, Separate Entrance, 2 Bedrooms, huge Rec Room with Fireplace that can be further partitioned to suit your needs & tastes and a New full Bathroom it’s undoubtedly an ideal setup for an In-Law setup or mortgage Helper – you will appreciate it more by seeing in-person. A large Utility and Cold room offer plenty of additional storage space. Also, take advantage of a variety of upgrades: 35 Year Architectural grade shingles (2006), New furnace (2020), 20 x 16 Upper Deck + a Lower Deck & concrete Patio, California shutters throughout, Concrete Driveway, Stainless basement Appliances, Maple hardwood, Luxury Vinyl & Ceramic, additional basement Laundry and more. The parking capacity of the driveway, double car garage, the large finished basement with abundant natural light, and direct basement access also makes the home suitable for multi-generational family use. Whether you’re a growing family, first-time home buyer or an investor seeking a lucrative opportunity, this property offers an attractive package of comfort, convenience, and potential. Extremely well-kept and regularly maintained home in amazing condition reflecting an evident pride of ownership, don't miss this out ! (id:59646)
29 Robin Street
North Middlesex (Alisa Craig), Ontario
Welcome to 29 Robin St. in the quaint town of Ailsa Craig. Excellently maintained and move-in ready, this charming brick bungalow offers a versatile layout ideal for first-time buyers or those looking to downsize. Nestled in a peaceful neighbourhood, the fully fenced backyard provides a quiet, private retreat. Inside, you'll love the open-concept living and kitchen area which is ideal for entertaining. The spacious primary bedroom is truly unique, featuring a double room layout with a generous walk-in closet and convenient ensuite access with a luxurious soaker tub. The main floor also includes a cozy den and a large mudroom with ample storage. The finished basement adds valuable living space with a rec room, an additional bedroom, and a stylish full bathroom complete with double shower heads. Enjoy the best of village living with shopping, parks, and recreation just a short walk away. Concrete driveway, great curb appeal, and pride of ownership throughout - this home is a must-see! (id:59646)
582 Mayapple Street
Waterloo, Ontario
Luxury End-Unit Bungaloft Townhome in Vista Hills – Modern, Spacious & Accessible! Stunning 3-bed, 3-bath, freehold townhouse on 40 ft lot, offering over 2,500 sq. ft. of living space in desirable Waterloo location. This premium unit features 12’ ceilings on the main floor and soaring 24’ ceilings in the open living area, creating a grand, airy feel. Enjoy a modern kitchen with granite countertops, stainless steel appliances, and an enlarged deck off the dining area — perfect for entertaining. The main floor boasts a spacious primary suite with walk-in closet, 3-pc ensuite. Upstairs there are two additional bedrooms, a full bath and access to a private balcony. The basement is unfinished and awaiting your future design. This handicap-accessible home features extra wide doorways on the main floor, and a built-in shaft ready for a future elevator. The double garage includes an electric vehicle outlet. Located close to top schools, great shopping ( COSTCO) and within walking distance to excellent, almost unlimited hiking trails through Columbia Hills and Columbia Forest . Luxury, Comfort, and Convenience all in one! (id:59646)

