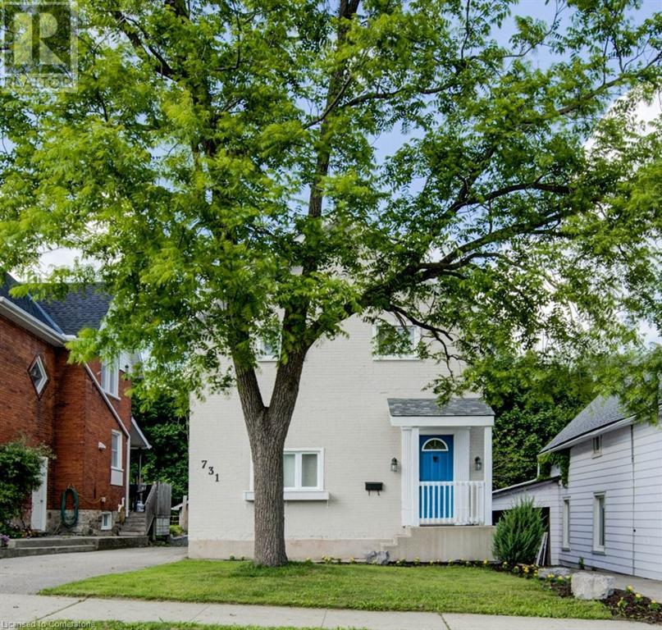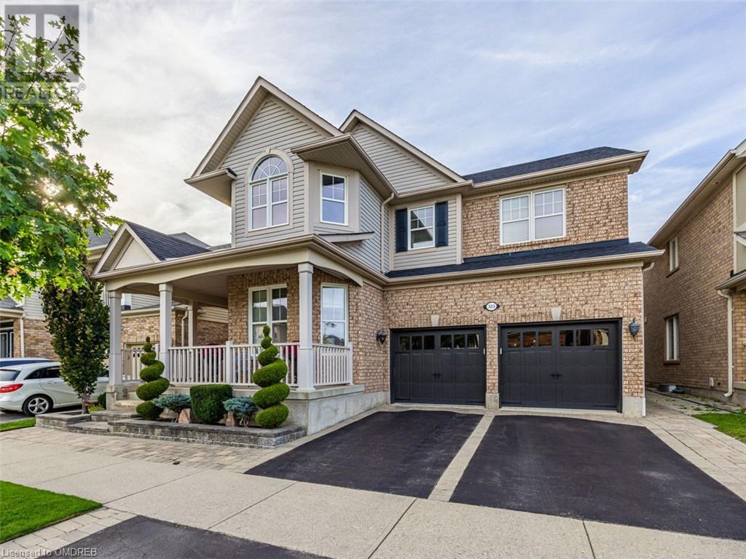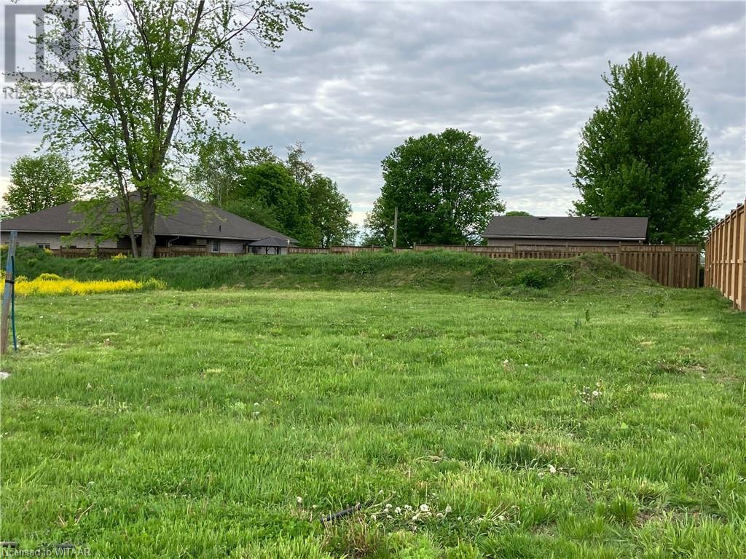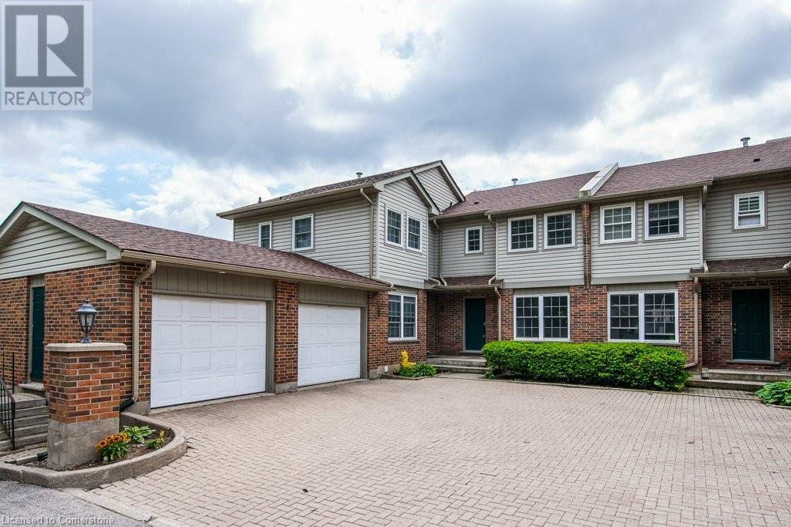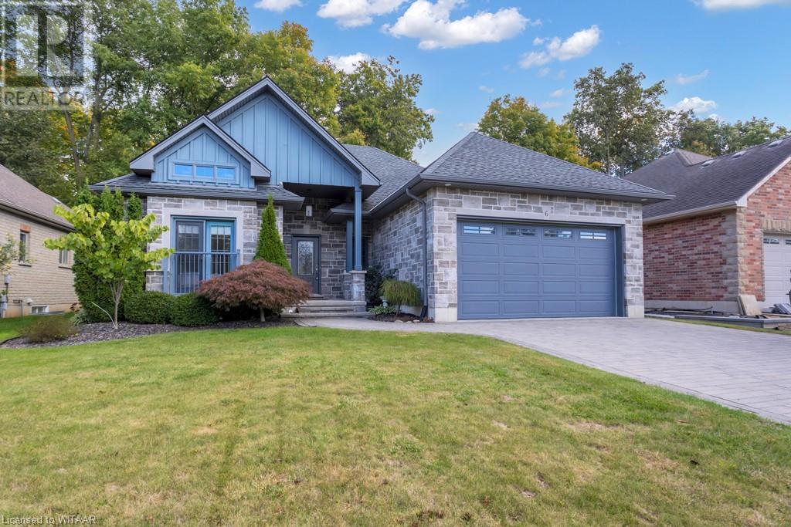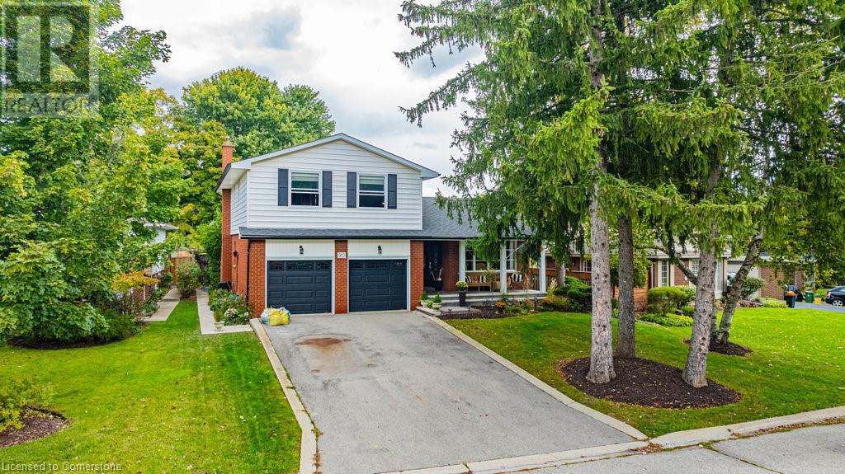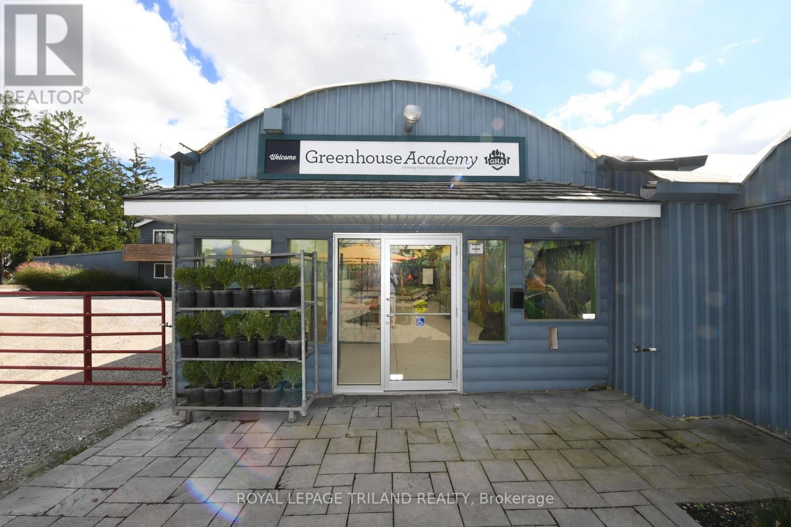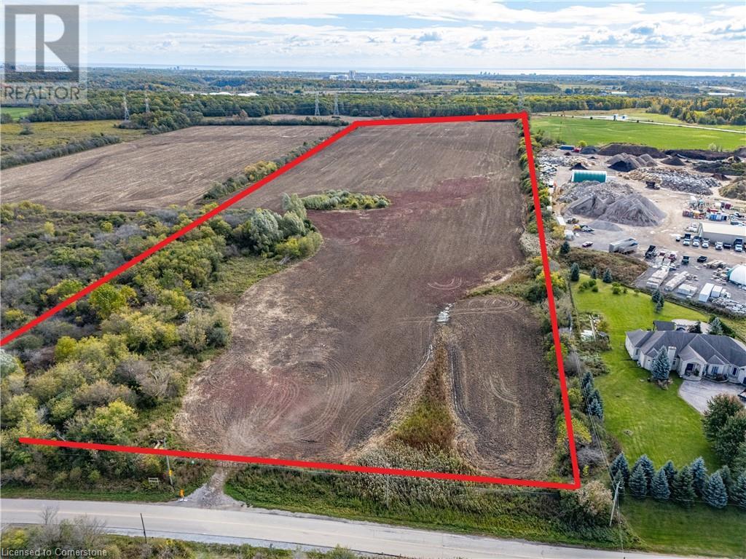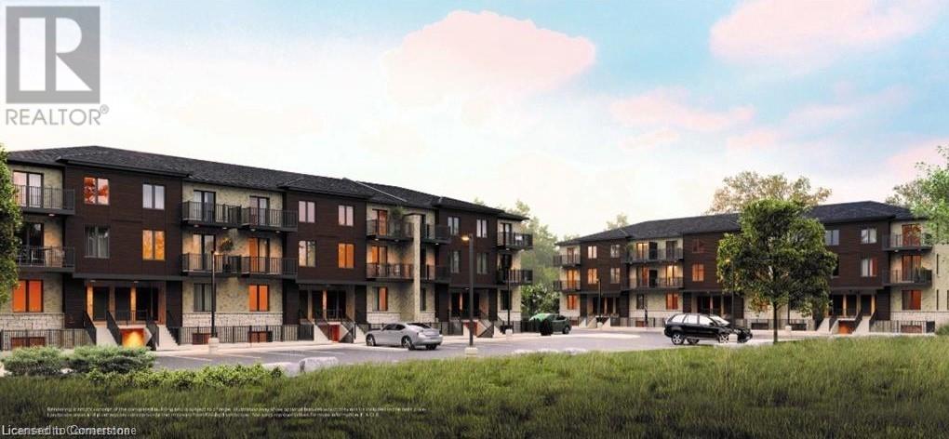695 Myers Road Unit# 18
Cambridge, Ontario
THIS END UNIT BUNGALOFT IS STUNNING!! YOU WILL BE IMPRESSED AS YOU WALK IN.....HIGH VAULTED CEILINGS, OPEN CONCEPT LAYOUT WHICH FEATURES: GREAT ROOM WITH GAS FIREPLACE, FORMAL DINING ROOM WITH LARGE BRIGHT WINDOWS, KITCHEN WITH NEWER ISLAND WITH GRANITE COUNTERS, AMPLE CUPBOARD SPACE & NEWER 'SS APPLIANCES. WALK-OUT TO DECK FROM KITCHEN WITH RETRACTABLE AWNING. MAIN FLOOR PRIMARY BEDROOM WITH FULL ENSUITE & WALK-IN CLOSET. LAUNDRY FACILITIES ON MAIN FLOOR & 2 PIECE POWDER ROOM. UPPER LEVEL FEATURES 2 LARGE BEDROOMS WITH LARGE CLOSETS & FULL 4 PIECE BATHROOM. THE LOWER LEVEL IS BRIGHT WITH BRIGHT, BIG WINDOWS & WALK OUT TO DECK. FAMILY ROOM, UTILITY ROOM & 2 PIECE BATHROOM COMPLETE THE PICTURE. THROUGHOUT THE HOME IS PORCELAIN TILING, LAMINATE & CARPET. THIS HOME IS WARM & INVITING & JUST WAITING FOR YOU TO CALL IT HOME! (id:59646)
731 William Street
Cambridge, Ontario
Welcome to this beautifully updated 2-storey family home in the heart of Preston, blending timeless charm with modern comforts. Featuring 3 spacious bedrooms and 1.5 baths, this home offers a warm, inviting atmosphere that’s perfect for today’s lifestyle. Step inside and be greeted by a bright and open living space that seamlessly flows into the kitchen—perfect for both everyday living and entertaining. The kitchen is equipped with stainless steel appliances, combining modern functionality with classic appeal. Upstairs, you’ll find generous bedrooms, including access to a large second-floor balcony, providing a peaceful spot to relax and unwind. Numerous upgrades throughout the home ensure a stylish yet functional environment, from the hardwood flooring to the updated fixtures. Outside, a detached garage and driveway make parking easy, while the fully fenced yard offers privacy for outdoor enjoyment. Located in a quiet, historic neighborhood, this home is just steps from schools, parks, and the vibrant downtown area with its unique shops and restaurants. Conveniently close to the 401 and expressway, this home truly offers the best of both worlds—charm and accessibility. Don’t miss your chance to call this stunning property home. Schedule your viewing today! (id:59646)
2520 Eglinton Avenue W Unit# 508
Mississauga, Ontario
Welcome To One Of Mississauga's Most Prestigious Buildings, Arc Erin Mills! Absolutely Beautiful Cambridge Daniels Model Corner Unit With 349 Sf Wrap Around Balcony Offering Lovely Views And An Abundance Of Natural Light With Floor To Ceiling Windows Through Out. This Desirable 2 Bedroom + Den Unit Comes With Engineered Hardwood Floors, Smooth 10 Ft Ceilings And Custom Blinds. The Bright Kitchen Has Stainless Steel Appliances, Backsplash, Quartz Counter Tops & Breakfast Bar Which Is Open To A Large Combined Living/Dinning Area. The Primary Bedroom Features An Elegant 4 Piece Ensuite. Fabulous Location Within Walking Distance To Credit Valley Hospital, Erin Mills Town Centre, Shopping, Restaurants, 403, Best Schools And Much More. Enjoy A True Sense Of Community And Upscale Amenities Such As; Basketball Court, Party Room, Lounge Bar, Guests Suites And 24Hr Concierge (id:59646)
323 Mcdougall Crossing
Milton, Ontario
Professionally Landscaped Lush Manicured 46 ft Wide Lot! This 4 Bedroom 2.5 Bath, 2753 SQFT Home is Fully Renovated with High-End Finishes. 9 ft Main Floor Ceiling with Two Storey Romeo Juliet Balcony in Living Room. Solid Hardwood Flooring and Tile Throughout, Pot Lights, Gas Fireplace and Coffered Ceiling in Great Rm for a Luxurious Feel. A Large Bat-in Kitchen features Stainless Steel Appliances, Quartz Top. Maple Cabinets, and Ceramic Backsplash. Enjoy the Walk out to your Oasis Backyard Deck directly from your Kitchen. Upstairs greets you with 4 Bedrooms, 4pc Bath, Den, and Laundry Rm. An Elegant Primary Ensuite Bedroom with floor-to-ceiling wainscoting and a Large Walk-in Closet. The 5pc Ensuite Bath Boosts an enormous Double Sink Vanity, a Lovely Free Standing Tub, Bright Lighting and a Large Shower with High Bnd Fixtures. The peacefulness of having a Den overlooking the Living Room is unmatched. A floor plan that is sure to impress and Enjoy Summer days in your Backyard Oasis! (id:59646)
13 Sunview Drive
Norwich, Ontario
64' x 110' lot in desired Norjunction Estates, an enclave of executive style homes on the edge of Norwich and just a stones throw from Emily Stowe Public School. This is a small subdivision of luxury homes, find your own builder or contract our the build yourself. This area offers Municipal water, Municipal sewer, hydro, natural gas and fibre optic internet. (id:59646)
250 Keats Way Unit# 22
Waterloo, Ontario
Attention investors, parents, and first-time home buyers, this is the opportunity you have been waiting for! Conveniently located in the heart of Waterloo, this freshly painted townhome is within close proximity to the LRT, U of W, WLU, transit, parks, shopping and much much more! With approximately 1,300 square feet, this 3 bed, 3 bath unit and BRAND NEW KITCHEN…there is a ton of space. The main floor welcomes you with a bright kitchen and picture window, 2pc powder room, larger living area and elevated deck. The upstairs features 3 bedrooms and a 4pc bathroom. The lower level offers a walkout basement, 2 piece bath, and laundry/storage room. With the school year only a few months away, now is your chance to invest in one of Waterloo’s hottest locations! Don’t miss out!!! Book your showing TODAY!!! (id:59646)
6 Wood Haven Drive
Tillsonburg, Ontario
Welcome to this beautifully maintained property situated in highly desirable southwest Tillsonburg. As you arrive, you’ll appreciate the spacious double-wide driveway featuring stunning interlocking stone, providing ample parking for family and guests. Step inside to discover a thoughtfully designed layout that emphasizes open living spaces and modern convenience. The open-concept kitchen, living, and dining area create an inviting atmosphere, perfect for entertaining or relaxing with loved ones. The kitchen boasts ample cabinetry, plenty of counter space, and a large central island, making meal preparation and hosting a breeze. Adjacent, the bright and airy dining area flows effortlessly into the cozy living room, where a beautiful gas fireplace takes center stage, offering warmth and charm on cool evenings. This home features 3 generous-sized bedrooms and 3 well-appointed bathrooms. The primary bedroom includes a spacious walk-in closet and a 4-piece ensuite which offers convenience, privacy, and comfort. Each additional bedroom is spacious and versatile, making them ideal for family members, guests, or even a home office. The partially finished basement provides endless possibilities for additional living space, whether you’re looking to create a home gym, media room, or play area for the kids. There's also plenty of storage space to keep your home organized and clutter-free. Outside, the fully fenced backyard is your own private oasis. The patio area is perfect for outdoor dining, summer barbecues, or simply unwinding after a long day. The yard offers plenty of space for gardening, pets, or children to play safely. This home is conveniently located close to town, offering easy access to schools, parks, shopping, and all the amenities Tillsonburg has to offer. Move-in ready and available immediately, this charming bungalow is the perfect place to call home. Don’t miss out on this exceptional opportunity—schedule your viewing today! (id:59646)
1187 Swan Street
Ayr, Ontario
Charming Front Unit Bungalow in Ayr Welcome to your new home! Step inside to find a bright and inviting living space. This delightful front unit bungalow offers a perfect blend of comfort and modern convenience. Enter through the spacious mudroom with extra storage, leading into the bright and spacious oversized living room. featuring an open-concept kitchen equipped with a fridge and stove, making meal prep a breeze. In addition there are two spacious bedrooms.Boasting a combination den/office/laundry room complete with a washer and dryer, ensuring your daily chores are hassle-free. 3 Piece bathroom, featuring a luxurious walk-in glass shower that adds a touch of elegance to your routine. This layout is ideal for a single professional or retired couple or those seeking a peaceful retreat. Enjoy the added benefit of a carpet-free environment, enhancing both style and cleanliness throughout the home. Outside, you can unwind on your charming front porch or make the most of your private front yard, perfect for gardening or enjoying a morning coffee. With tandem parking for two vehicles, convenience is at your doorstep. Located in the serene community of Ayr, this bungalow is not just a place to live; it’s a lifestyle. Don’t miss the opportunity to make this lovely unit your own! Looking for quiet, responsible executive type tenants, no pets or smokers. No student rentals. Must provide full credit check, completed rental application, job letters and references for consideration. First and lasts. Copy of Tenant package Insurance prior to possession. Available Immediately. (id:59646)
478278 3rd Line
Melancthon, Ontario
CENTURY HOME WITH A TON OF CHARM FEATURING ALMOST 4000 SQ FT OF LIVING SPACE, SITTING ON A 3.8 ACRE PROPERTY WITH A DETACHED 3-CAR GARAGE, SEPARATE WORKSHOP AND AN ACCESSORY APARTMENT! This beautiful, unique property offers both modern and century home charm! With a large foyer area, an open concept living and kitchen space on the main level that features a stunning spiral staircase, a brick fireplace, high ceilings, hardwood flooring, and multiple windows throughout creating a bright, welcoming space. The main level also includes a 4 season sunroom, offering the perfect space to relax and unwind in. With 4 bedrooms and 3 bathrooms located on the second level with the primary bedroom offering lots of closet space, an overlook of the main level living space, and a 2-piece powder room. There is also a loft space on the second level to the west of the home that can be used as an additional family space! The basement is unfinished but offers multiple storage options. The accessory apartment also features a beautiful open-concept layout with one bedroom, a 3-piece bathroom its own laundry, and attached garage parking! With a detached 3-car garage and multiple outside options, this property offers parking for 14 vehicles. With 3.8 acres enjoy endless time outside in all seasons and enjoy the view of trees surrounding the property and the quietness of the area. This home truly has it all and is a must-see! Book your private showing today. (id:59646)
90 Robinhood Drive
Dundas, Ontario
Welcome to this outstanding home in this quiet Pleasant Valley enclave. This beautiful home exudes fabulous updates and sought after features. Lovely formal dining room flows into the professionally designed kitchen w/ granite counters, detailed backsplash, and top-of-the-line appliances including the 6-burner Wolf gas range, family & prep size island, Beverage prep and bar station w/ wine fridge. The kitchen which overlooks the family room, enjoys a wall of expansive windows, bring nature inside. Custom built ins and gas fireplace then step outside to the fenced and private backyard paradise. BBQs and gatherings await with the Pergola, various patio and sitting areas enjoy the sounds of a water feature, professionally and thoughtfully landscaped to enjoy the colours and textures of the changing seasons. Back inside, Hardwood flooring flows through much of main and second level, enhancing the home's elegance. The spacious primary suite w/ 4-piece ensuite, wall of double closets and more! Lots of windows, many w/ custom shades, bring warm streams of natural light. Extra-large 2-car garage w/ access to both the main level or basement offering private entry to the mostly finished basement. Situated on gorgeous 108 x 64 w/ lovely curb appeal and a show stopping backyard setting, an entertainers dream, both inside and out. Nature lovers Conservation Trailslose to the downtown Village, schools, McMaster & near the amenities you want. Seller willing to buyout boiler and c/air. (id:59646)
1525 Barton Street E
Hamilton, Ontario
Freshly renovated 2 bedroom apartment available to lease today! Close to public transit, shopping, laundry, this spacious unit is close to everything you need. Features include: 2 large bedrooms, newly renovated bathroom with modern finishings, a large kitchen with ample counter space and new appliances. (id:59646)
23 Cherrywood Drive
Stoney Creek, Ontario
23 Cherrywood is a rare bit of country in the city!The home is ~1400sqft of well finished living space with plenty of additional storage under the main level. It shows modern with a wide open main floor plan. Just a few steps up from the main level are two bedrooms, laundry and bathroom, and down, a large private master bedroom with walk in closet, bathroom and office/den. A unique feature is the separate entrance currently used for a home based business. The home is nestled under the escarpment tree canopy on a quiet dead end court. Recent renovations improved the partially terraced yard to take advantage of the natural setting. Abutting the escarpment greenspace provides an unusual level of urban privacy and gives the already generous sized yard the benefit of deep woodland views, and all the flora and fauna that comes with it. (id:59646)
325 West Street Unit# B202
Brantford, Ontario
Recently renovated and stylish 2nd floor office suite. Elevator access. Open bright reception. 5 private offices all with windows, Large board room, additional meeting room, large open bull pen and lunch room, additional 3 large open rooms that are easily adaptable. Common Access washroom right outside the suite that are maintained by the Landlord. Ample onsite parking. Existing Tenant would consider selling office furniture. Quick Occupancy is available. (id:59646)
Pt Lt W1/2 17 Conc 6 Road
Clearview (New Lowell), Ontario
What a rare opportunity! Over 700 acres in one block featuring 535 workable acres that are systematically tiled at 60 feet. This land can be sold in 3 parcels or purchased as one entire block. The farm has been entirely planted in winter wheat which is not included in the sale but can be negotiable. Included in the front portion of the farm are beautiful buildings that make for great equipment storage, shop space and office space. This helps make this a fantastic farm to work from a distance. The front 200+ acres on the East end of the farm is a Tioga Loamy Sand which is suitable potato ground while the remaining workable land is Marly Silty Clay Loam. All very productive land! The farm is surrounded by a mature tree line knocking those winds down and keeping your land where it belongs. Located between Collingwood and Barrie its also an incredible spot to call home and move your operation to. Build a home and set up shop a short drive to some of Ontarios most beautiful natural landscapes. (id:59646)
11 Robert Street Unit# 602
Hamilton, Ontario
*GET TWO MONTHS OF FREE RENT AND A FREE LOCKER FOR A YEAR ON A 12-MONTH AGREEMENT* Live in the popular James Street North community at the brand new 11 Robert apartment building! This corner unit, known as 'The Cannon' offers North/East views with 535 square feet of living space plus a large balcony! This beautiful never-lived-in unit seamlessly blends contemporary design with top-of-the-line finishes. The kitchen comes fully equipped with stainless steel appliances, quartz countertops, and ample cabinet space—ideal for everyday living and entertaining. Only 28 units in the building total makes for a very quiet living experience, with the city’s best restaurants and shopping at your doorstep. Building features include an elevator, locker storage, bike storage, and Steel City Cycle (fitness club) on the ground floor! (id:59646)
69 Cedarville Drive
Hamilton, Ontario
Beautiful freehold townhome on the Stoney Creek Mountain! with over 1600 sq feet of space and quality upgrades! This large lot has a private yard and patio and oversized garage! Hardwood floors, Granite counters, gas fireplace, access to garage from house AND bedroom level laundry! (id:59646)
5101 Dundas Street
Thames Centre (Thorndale), Ontario
Immaculate Greenhouse Facility: Approx. 53,000 sq. ft. of growing space, 4,500 sq. ft. of shipping/shop area, full irrigation system with auto sun shades, 2X 80' flooding tables, back-up generator, office, boardroom, indoor/outdoor storage, 3.5 acre fertile field and a 1400 sq. ft. 3 bedroom raised ranch with pool. Current rental income $600.00/month from house, $3,500/month from shop area. (id:59646)
2346 Lower Base Line
Oakville, Ontario
Build your OAKVILLE Country Estate on a 38.5 acre property only minutes from all that Oakville has to offer. Across from Rattlesnake Point Golf Club this lot may be the last big acreage available in Oakville. Quick access to the 407 & QEW. 401 is just through Milton. A partial VTB maybe available. (id:59646)
5235 4 Line
St. Marys (21 - St. Marys), Ontario
Nestled on 15 picturesque acres, this charming hobby farm offers a serene escape with endless possibilities. The property features 5 acres of lush bush with scenic trails, 5 workable acres ideal for hay or crops, 2 acres of fenced paddocks, and 3 acres of versatile space. A meandering creek with a quaint walking bridge adds to the charm, along with a hidden spot perfect for camping, weddings, or photo shoots. The property includes a 40x60 ft barn with 4 horse stalls, water, a sturdy hayloft, and an adjacent 66x20 ft lean-to shop with 60-amp service. The character-filled farmhouse boasts 3 bedrooms plus a main floor den/office that could be used as a 4th bedroom, 1.5 baths, a steel roof, newer windows, main-floor laundry, and a beautiful deck out back perfect for watching sunsets and enjoying the peaceful surroundings. Heated primarily by an oil-fueled boiler with in-floor heat in the kitchen, mudroom, and laundry, plus a propane fireplace and supplementary electric heat, this home blends rustic charm with modern comforts. This unique property is ideal for those seeking a rural lifestyle with farming and recreational potential. (id:59646)
155 Caroline Street Unit# 603
Waterloo, Ontario
Premium and spacious 1 bedroom condo for sale in the sought after Caroline Street Private Residences. Suite 603 offers south eastern views of Uptown Waterloo/Bauer District and is steps to everything needed for your new condo lifestyle. Immediately upon entry you will notice the attention to detail. In pristine condition, this owner occupied condo comes equipped with an upgraded kitchener featuring granite countertops, large kitchen island with base cabinets, white subway tile backsplash, and stainless steel appliances. With engineered hardwood flooring through the open concept kitchen and living room, you will be able to enjoy the perfectly appointed interior living space or entertain on your private balcony overlooking the city. The bathroom features ceramic tiled flooring and surround tiled tub. 1 underground parking space and locker are included along with in suite laundry. Amenities include a concierge, fitness centre, guest suite, massive outdoor terrace with barbeques and a putting green, and media room. Enjoy being steps from grocery stores including Vincenzo’s, upscale restaurants, public transportation, Waterloo Park, and Waterloo square. Call today for your private showing. (id:59646)
46 Delena Avenue S
Hamilton, Ontario
Attention new homeowners or investors! This well maintained home features 4 beds, 2 baths and 2 kitchens. The main and second floor is a three bedroom apartment with a rear door to the large backyard deck. The separate side entrance leads to the one bedroom basement apartment. Both apartments have in-suite laundry and are currently rented to great tenants. This home is also a perfect set up for a multi-generational family with an in-law suite in the basement. Or, live in one unit and rent out the other for a mortgage helper. Parking spot in front, fenced yard. Nice family neighbourhood and conveniently located close to all amenities, shopping, parks, schools and highway. (id:59646)
7 Erie Avenue Unit# 706
Brantford, Ontario
Welcome to your stylish urban retreat at 7 Erie Ave in Brantford! This modern 1-bedroom, 1-bathroom condo offers contemporary living with sleek finishes, an open-concept layout, and large windows that fill the space with natural light. The kitchen features stainless steel appliances, quartz countertops, and ample cabinet space, flowing into a cozy living area with access to a private balcony. The bedroom includes generous closet space. In-suite laundry adds convenience, and residents enjoy access to premium amenities such as a fitness center, social lounge, and secure parking. Located near the Grand River, parks, schools, public transit, and downtown amenities. (id:59646)
60 Light Drive Unit# 29
Cambridge, Ontario
Only 10 % down, free assignments, occupancy early 2026, capped DC charges, many upgrades included in the purchase price. Visit our presentation center at 50 Faith Street in Cambridge. Open Monday to Wednesday from 4 PM to 7 PM and Saturday to Sunday from 12 PM to 4 PM, or by appointment. Discover your dream home at Woodside, located in the sought-after Fiddlesticks neighborhood at 60 Light Drive, Cambridge. Enjoy the convenience of nearby amenities, including groceries, dining, schools, parks, and easy access to public transit and Highway 401. Woodside offers more than just a place to live; it’s a personal sanctuary for you and your family, featuring modern finishes, 9-foot ceilings, ample storage, spacious layouts, and the ease of in-unit laundry. With four thoughtfully designed options, including two-bedroom, one-level units and two-bedroom plus den, two-level units, your future awaits in this beautiful community. Don’t miss out on the opportunity to make Woodside your home! Occupancy to begin December 2025. Pictures are for reference only. (id:59646)
11 Robert Street Unit# 604
Hamilton, Ontario
*GET TWO MONTHS OF FREE RENT AND A FREE LOCKER FOR A YEAR ON A 12-MONTH AGREEMENT* Live in the popular James Street North community at the brand new 11 Robert apartment building! This corner unit, known as 'The Cannon' offers North/East views with 535 square feet of living space plus a large balcony! This beautiful never-lived-in unit seamlessly blends contemporary design with top-of-the-line finishes, including modern features like a personal thermostat and in-suite laundry. The kitchen comes fully equipped with stainless steel appliances, quartz countertops, and ample cabinet space—ideal for everyday living and entertaining. Only 28 units in the building total makes for a very quiet living experience, with the city’s best restaurants and shopping at your doorstep. Building features include an elevator, locker storage, bike storage, and Steel City Cycle (fitness club) on the ground floor! (id:59646)


