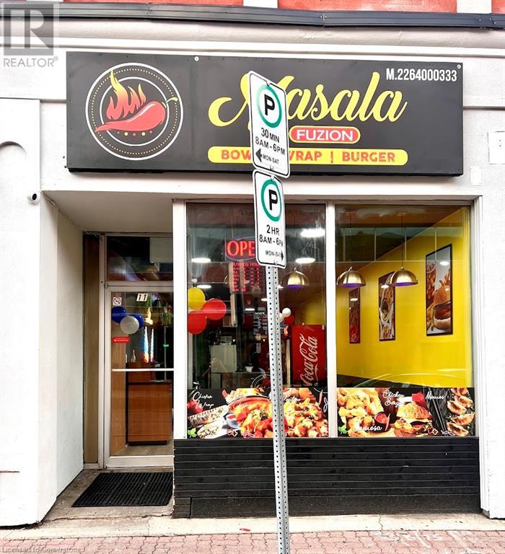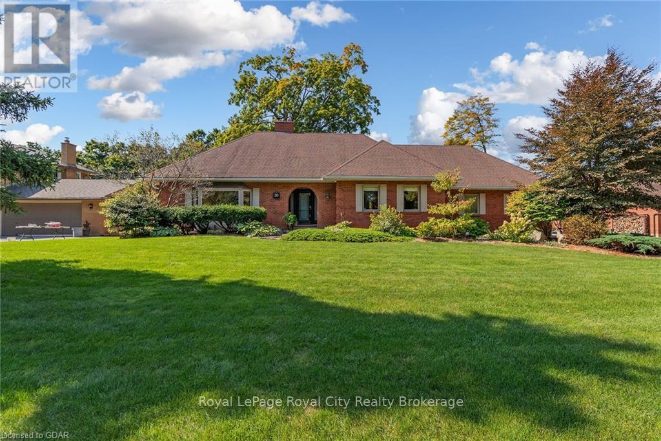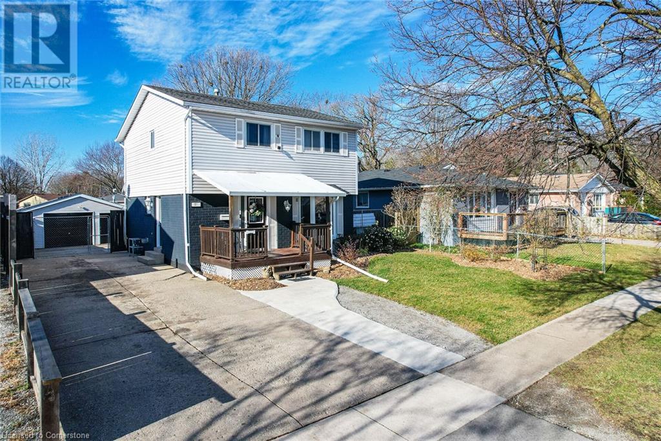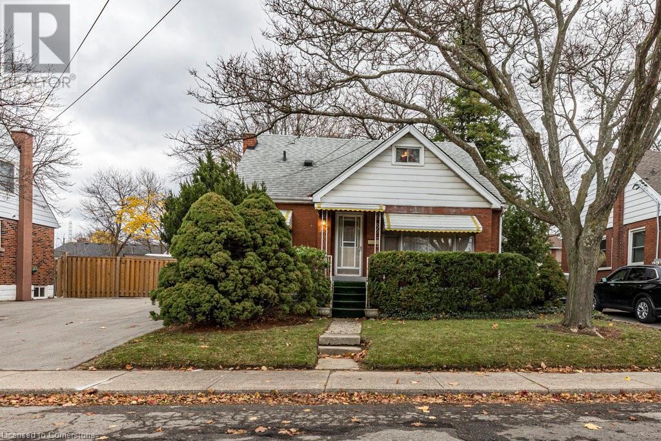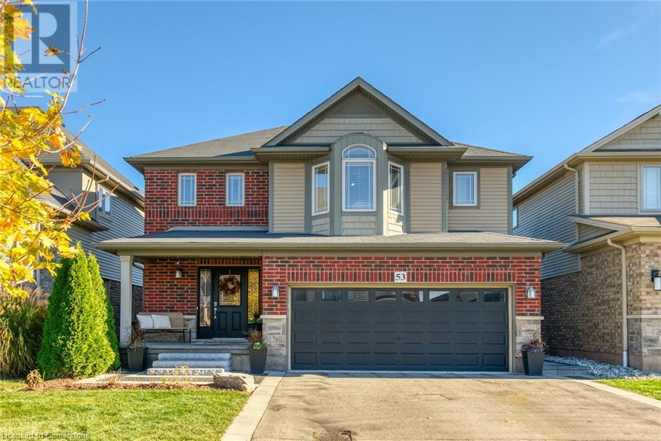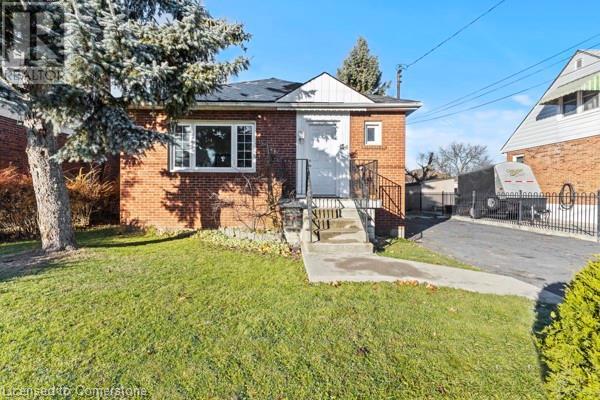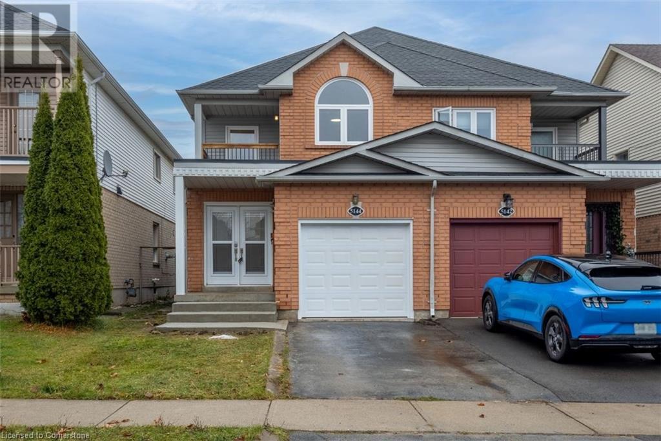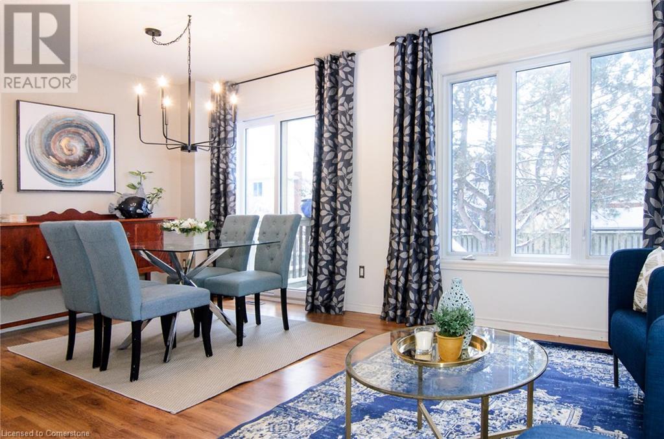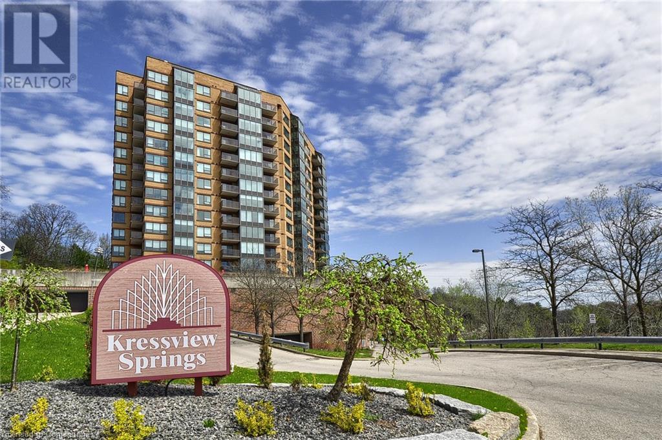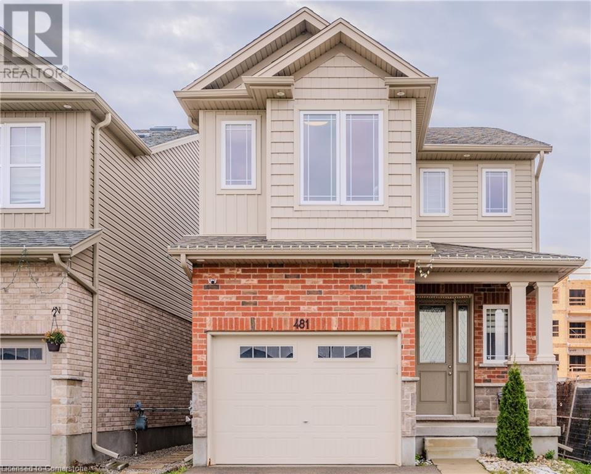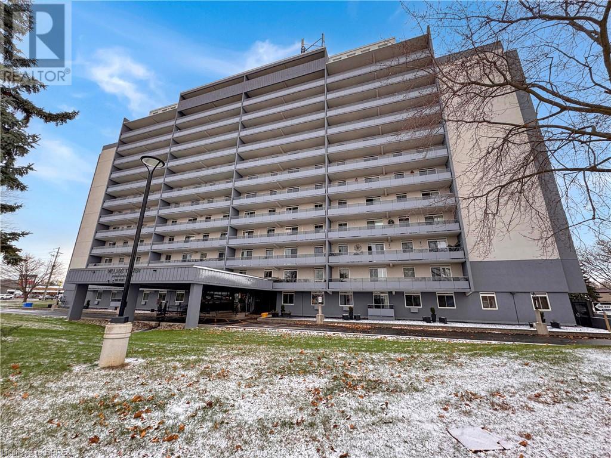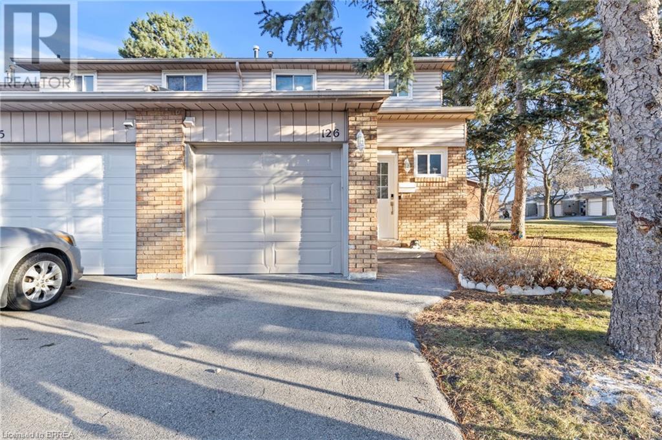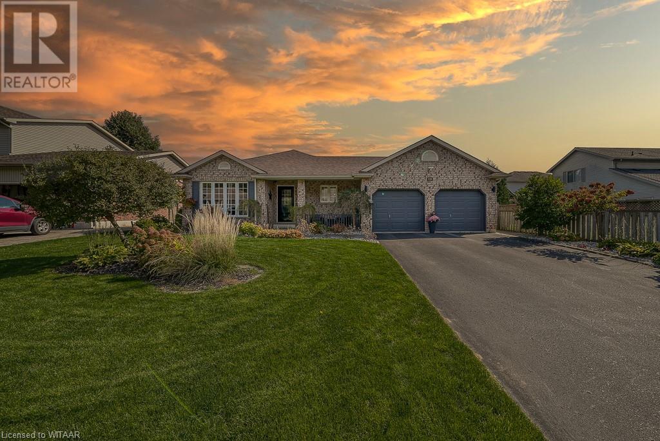118 Dalhousie Street
Brantford, Ontario
Indian takeout restaurant on sale in downtown Brantford. Within walking distance of Wilfred Laurier University, Conestoga college, City Hall, Community centre, Public library & student residences. High demand for food even late nights. This business on lease is priced to sell. Buyer can build their own brand name, change the cuisine etc. Ideal for dine-in, takeout, and delivery services. You can also run Tiffin (Meal Box) & Catering business from here. Low fixed cost of operating Low rent of $1550 including TMI, HST & Water. Currently operated with 1 employee. (id:59646)
14 North Court Street E
Norwich, Ontario
For Sale: Charming 3 bedroom home with modern comforts and prime location. Unveil the perfect blend of comfort and convenience in this centrally located home in Norwich, boasting 3 bedrooms and 2.5 bathrooms across a thoughtful layout. Enjoy 1,239 sq ft of above-grade living space featuring a cozy wood burning fireplace and modern updates including new kitchen cupboards and quartz countertops installed in 2021.The home's 554 sq ft of finished below-grade space includes a guest bedroom with a convenient bathroom, ideal for visiting family and a gas fire place in the rec room. The property features a serene, privacy-enhanced backyard surrounded by cedar hedges and a beautifully landscaped garden complemented by a 13x14 ft shed. Recent upgrades ensure peace of mind with a new roof completed in 2023, furnace and AC system replaced in 2017, windows replaced 2017 and cement and curbing around part of the home done in 2019. The concrete driveway, leading to a spacious 2-car attached garage, was newly done in 2022. Reside minutes away from lifes essentialssplash into fun at a nearby splash pad within a 5-minute walk, reach a medical center in 2 minutes, and stroll to downtown in just 7 minutes. With parks, schools, and quick access to the 401, Tillsonburg or Woodstock being 20 minutes away, this home is as convenient as it is delightful. Offering the ease of school bus access and sitting in a quiet neighborhood, this property is not just a house, but a foundation for your future. **** EXTRAS **** TV mounts, 2 freezers in basement, security system inside, back deck mechanical awning, front porch mechanical sunshade cover/awning, sump pump battery backup (id:59646)
2640 9th Avenue E
Owen Sound, Ontario
This home is unbelievable and a must see, you’ll notice the open floor plan that seamlessly connects the living and dining areas, perfect for entertaining guests or enjoying family time. The large windows invite an abundance of natural light, enhancing the spacious atmosphere with a patio doors to a large deck off the dinning room.\r\nThe kitchen is a chef's dream, featuring state-of-the-art appliances, sleek countertops, and ample storage space. Imagine whipping up your favorite meals while enjoying views of the lush backyard through the sliding glass doors. \r\n\r\nThe bathrooms are designed with relaxation in mind, boasting modern fixtures and stylish finishes that create a tranquil retreat. Each bedroom is generously sized, offering plenty of closet space and a peaceful ambiance for rest. \r\n\r\nStep outside to find a beautifully landscaped yard, ideal for summer barbecues or quiet evenings under the stars, making it a perfect space for pets or children to play freely. \r\n\r\nWith its prime location and stunning renovations, this home truly offers the best of both comfort and style. Don’t miss your chance to make it yours—schedule a showing today, as opportunities like this are rare and tend to go quickly! (id:59646)
20 Wildan Drive
Hamilton (Freelton), Ontario
In today’s real estate market, buyers are demanding luxury without the premium price tag. 20 Wildan Drive in Flamborough, offers just that. Discover unparalleled quality in this exquisite, executive 1.5 storey, offering a blend of sophistication and comfort at an exceptional value. Ideally located 10 minutes from Guelph, 20 minutes from Hamilton and Burlington, commuter corridors are within easy reach. This home presents a perfect opportunity to enjoy flawless, high-end finishes, comfortable living space over 3 levels ideal for mutli-generational families, with all the modern conveniences, for less! Nestled in a prime .5 acre lot with triple-wide driveway and ample parking, this home offers 4 bedrooms, 4.5 baths, large, spacious living areas and entertaining spaces grounded by thoughtful and well-executed transitional design. Key features include; a main floor primary bedroom retreat with a sleek 5-piece spa ensuite and walkout to private elevated deck; spotless eat-in kitchen with stellar views; a lower level rec room with home theatre, wet bar, and studio space plus workshop; multiple walkouts to landscaped gardens and patios with fire pit and outdoor kitchen, plus exceptionally maintained mechanicals and upgrades that exceed all expectations. I’ll let the pictures and video do the talking here, make your move today. Don't miss a golden opportunity to experience upscale living in a convenient location at an unbeatable value. (id:59646)
310 Dearborn Boulevard
Waterloo, Ontario
Welcome to this beautiful move-in ready Waterloo home, perfectly located on a desirable street near the Forwell Trail and the Waterloop—a fantastic spot for family strolls or dog walking. Conveniently close to the Expressway, RIM Park, Kiwanis Park, excellent schools, shopping, public transit, and three post-secondary institutions, this property offers style, comfort and accessibility. Step inside to a spacious tiled foyer, complete with a stunning 2-piece powder room and direct access to the garage. The updated maple kitchen (Nov '24) features gorgeous new countertops & backsplash, stainless steel sink and faucets, cabinet pulls, and LG over the range microwave. With plenty of prep space and a breakfast bar, it’s perfectly designed for the family chef or casual entertaining. The open-concept main floor also boasts a dining area and a bright living room with a gas fireplace, maple hardwood floors, soaring vaulted ceilings, and a walkout to the deck. Upstairs, you’ll find a generous primary bedroom with California shutters and a sizable closet, along with two additional bedrooms, each with large windows and closets. The upper 4 piece bathroom features a 48 vanity with new quartz countertop, undermounted sink & black faucet Nov '24). The upper level and staircase have recently been updated with luxury vinyl flooring, creating a carpet-free, low-maintenance space. The basement, finished in 2019, includes a fourth bedroom or den/media room with an egress window and a beautifully appointed 4-piece bathroom with heated floors. While this home appears as a townhouse from the front, it lives like a semi-detached, sharing only one wall with your neighbour, and provides direct garage-to-backyard access on the other side. As an added bonus, snow removal will be covered until the end of March. This move-in-ready home offers the perfect combination of style, function, and location—book your showing today! (id:59646)
101 Strada Boulevard
St. Catharines, Ontario
Experience chalet-style living in this spacious 3-bedroom, 2-bathroom townhome located in a charming, family-friendly St. Catharines neighborhood. Step inside to a striking two-story entryway that sets a grand tone, leading into an open-concept living area with beautiful cathedral ceilings. Large windows flood the space with natural light, enhancing the airy design and highlighting the home's unique style. The kitchen is well-equipped with ample counter space and cabinetry, flowing seamlessly into the dining area, perfect for both everyday meals and entertaining. Each bedroom is generously sized, offering comfort and space for every family member. The two bathrooms retain their classic charm, blending well with the home’s cozy character. Outside, enjoy a private, fenced backyard, ideal for relaxing or hosting family gatherings. Located close to top schools, parks, and shopping, with quick access to major highways, this chalet-style townhome is a true gem in St. Catharines. (id:59646)
873 Conc 14 Townsend Concession
Simcoe, Ontario
Discover your rural retreat in this charming century home nestled on a sprawling 1.78-acre lot. This delightful property offers the perfect blend of country living and modern convenience, surrounded by picturesque orchards and just a stone's throw from the renowned Greens at Renton golf course. Step inside to find four bedrooms, including a spacious primary bedroom, two well-appointed bathrooms plus a powder room, and a spacious office for those work-from-home days. The main floor has been lovingly renovated, seamlessly blending historic charm with contemporary comforts. Outside, a large detached auxiliary building provides ample space for storage, hobbies, or perhaps that workshop you've always dreamed of. For the golf enthusiasts, imagine teeing off just minutes from your doorstep at the nearby country club. And when you're in the mood for a change of scenery, the vibrant communities of Simcoe, Waterford, and Port Dover are all within easy reach. Lake Erie's shores are just a short drive away. Recent upgrades include a newer furnace and hot water tank (2018), ensuring your comfort year-round. With its generous lot size and prime location, this property also offers exciting renovation potential for those looking to put their personal stamp on their home. Experience the best of both worlds – tranquil country living with urban amenities at your fingertips. Your slice of rural paradise awaits! (id:59646)
91 Leaside Drive
Welland, Ontario
Calling all first time buyers, growing families, investors, dog lovers and garage enthusiasts. Welcome to 91 Leaside drive in the north end of Welland. Beautiful 2 storey home with 3 good sized bedrooms, 2.5 baths and a finished basement with separate entrance sitting on a large 50X120ft lot with a detached heated garage and large fully fenced-in yard. The second you get to the property you will notice the pride of ownership and how much space this home offers. You will love the open concept main floor with white kitchen, stainless steel appliances, a spacious living room and dining room with easy access to the back yard and a 2pce bath, perfect for entertaining or for those yummy bbq meals. Three good sized bedrooms and a 4pce main bathroom complete the second level. The basement is fully finished with a separate entrance and equipped with huge family room, another full 3pce bathroom and laundry room. The large fully fenced-in backyard offers plenty of parking, a big detached heated garage with electricity which is perfect for all your outdoor hobbies and storage needs and the backyard is ideal for pet lovers looking for a decent yard to let them run freely. It also makes an amazing property for investors looking to capitalize on properties with separate entrances to the basement and turning garages into garden suites to maximize profits. Close proximity to Woodlawn park and it's walking trails and winter skating. It's also very close to Niagara College, the YMCA, local schools, shopping, transit and quick access to HWY 406. (id:59646)
45 West 4th Street
Hamilton, Ontario
Welcome to 45 West 4th St. This charming home has been lovingly maintained by the same family for over 60 years. Deceptively large, this detached 4-bedroom home offers more than 2000 square feet of living space. Step through the front door and you’ll be greeted with lots of natural light coming from the oversized living room and separate dining room, both sharing newly refinished, original hardwood flooring. The kitchen features a breakfast nook, newer fridge and adorable cottage-like aesthetic. The first floor also includes a 4-piece washroom, bedroom (or home office!) and an addition with a window-lined family room, electric fireplace and sliding patio doors leading to a rear deck. Downstairs offers a large, finished den and bar area – perfect for entertaining, laundry room and plenty of storage. Heading up to the second floor you’ll find two generous bedrooms and a third room currently used as a nursery. Situated on a 50 x 105 ft lot with 3-car parking and a wonderful private yard, 45 West 4th offers quiet mountain living with convenient proximity to great schools, parks, shopping, transit and downtown Hamilton. A home like this doesn’t hit the market very often so don’t miss your chance to be the next proud owner. Offers any time. (id:59646)
4034 Barry Drive
Lincoln, Ontario
Lovely raised bungalow located on the escarpment in Beamsville. Open concept living/dining room and updated kitchen complete with entertainment island. Two plus two bedrooms, finished lower level family room with natural gas fireplace. 4piece and 3 piece bathrooms. New gas furnace and AC in 2019, roof reshingled in2018, Above ground pool refurbished in 2016.HRV system, RI central vacuum. This home shows very well. (id:59646)
53 Diana Avenue
Grimsby, Ontario
Welcome to this beautifully updated, move-in-ready 4-bedroom, 2.5-bathroom home in the heart of Grimsby, where every detail has been thoughtfully designed for comfort and convenience. Inside, enjoy functional, open spaces that flow seamlessly, with engineered hardwood throughout, spacious rooms, and a cozy gas fireplace. The modern kitchen is equipped with a high-efficiency gas range, while the main-floor laundry boasts a one-year-old washer and dryer for added ease. With a fully finished basement offering extra versatile space and conveniences like a central vacuum rough-in, this home is ready for today’s lifestyle. Step outside to an entertainer’s dream backyard, complete with a professionally landscaped yard featuring a 4- year-old saltwater pool with a memory foam splash pad, a hot tub, and a gazebo for shaded relaxation. The pool’s variable-speed pump and Omnilogic Smart Pool controller make maintenance a breeze, while the natural gas hookup for BBQs ensures effortless outdoor gatherings. Plus, this home is equipped with an EV charger hookup, adding convenience for electric vehicle owners. Located in the charming town of Grimsby, this home combines small-town appeal with easy access to urban amenities. Proximity to major highways and the Grimsby GO Station makes commuting a breeze. Local highlights include Grimsby Beach, Forty Creek Distillery, scenic hiking trails, and seasonal farmers’ markets. Discover a lifestyle where modern comfort meets lakeside tranquility in this beautiful Grimsby home, close to all amenities and just minutes from Lake Ontario. Book your viewing today! (id:59646)
50 West 4th Street
Hamilton, Ontario
Attention First-Time homebuyers or Investors! This is your chance to own a home in a quiet, well-established neighbourhood! Enjoy the comfort of spacious rooms filled with natural light, and a huge yard that is perfect for creating lasting memories. Located close to elementary schools, Mohawk College, St. Joe's Hospital, just minutes from downtown, and close to highway access, this home offers both convenience and charm. The basement features a separate entrance, providing excellent income potential. Make a smart investment for the future. Don't miss the opportunity to make this bright and welcoming home your own! (id:59646)
2081 Fairview Street Unit# 1608
Burlington, Ontario
LOCATION LOCATION LOCATION !!! It cannot get better than this !! You have the “GO” station on one side and Walmart on the other. Highway Access is a breeze. Lake and downtown are just a 15-20 min walk which has numerous Coffee Shops, Restaurants, Bars, Salons, Spas, Shopping, and lot more. This 16th Floor 2-Bed & 2-Bath CORNER unit in the sought after, Modern & Trendy Paradigm Building is the one that you have been waiting for. Enjoy stunning unobstructed North West views of the beautiful and breathtaking Escarpment, Lake and the Sunsets from your private 30 ft Balcony. Plus you have a smaller Balcony to enjoy your morning Coffee. All room have access to the Balconies. This unit features open concept layout with Stainless Appliances, Kitchen Island, and Quartz Countertops. The floor to ceiling windows brings in lots of natural light. Tons of amenities to enjoy from, like the 24hr. concierge, Indoor Heated Pool, Hot Tub, Sauna, Gym, Basketball Court, Party Rooms, Movie Theatre, Rooftop Sky Lounge, Guest Suites, Kids Room, Pet Wash Stations, and more. Condo Fee covers all Utilities, except Hydro. (id:59646)
158 Agro Street
Waterdown, Ontario
Welcome to 158 Agro Street! This property is only two years old, and boasts 2,816 square feet of living space, soaring ceilings, four spacious bedrooms and three and a half bathrooms. Situated in a fantastic neighbourhood in East Waterdown, you’re close to Waterdown village, all amenities and highway access. You’ll notice the upgraded hardwood and tile flooring throughout the main floor, accompanied by strategically placed pots lights, providing ample lighting throughout both the main and upper floors. The large eat-in kitchen is open to a cozy family room which features a gas fireplace and walks out to the yard. Walk up the beautiful hardwood staircase, to the second level which boasts 9-foot ceilings. The spacious master bedroom has its own five-piece ensuite and is sure to please you! Conveniently, the second bedroom also has its own ensuite bathroom, and finally the third and fourth two bedrooms have a shared jack and jill ensuite. Added bonus, this home entirely carpet free! This is the perfect home for a growing family. Quality and location is key here. Don’t be TOO LATE*! *REG TM. RSA. (id:59646)
5144 Porter Street
Burlington, Ontario
Over 1700 square feet plus finished basement! This semi-detached home is located on beautiful Porter St in Burlington’s sought after Corporate neighborhood.. Two full baths including a large ensuite plus a main floor powder room. Three large bedrooms one with an ensuite and one with walkout balcony with new rail, large open stairway and bright open concept living makes this home feel huge! Convenient inside entry from garage and over 100 feet of depth allowing for a large and sunny yard. Features include: Sump pump, main floor laundry, newer roof, doors and windows. Upper flooring(2024) lighting upgraded (2024) garage door(2024) New walk out patio rail. Stainless undermount sink and stainless appliances. Front concrete steps (2024) plus the furnace , AC and water heater were all bought out. Nothing to rent! A truly great home. (id:59646)
189 Stillwater Crescent
Waterdown, Ontario
Welcome to this charming and well-maintained 3-bedroom family home, featuring a spacious den and 3.5 bathrooms, located on a peaceful crescent in the highly sought-after East Waterdown community. Set on a premium pie-shaped lot, this home boasts beautiful upgrades throughout, including hardwood and ceramic flooring (no carpet), 9' ceilings on both levels, and custom millwork. The main floor offers a bright, open Great Room with a cozy gas fireplace and a stylish shiplap accent wall, flowing seamlessly into the eat-in chefs kitchen. The kitchen is designed for family living, featuring an extended island with breakfast bar, granite countertops, porcelain backsplash, stainless steel appliances, a walk-in pantry, and a sliding glass door to the backyard and deck. A convenient 2-piece powder room and inside garage access complete the main floor. Upstairs, you'll find 3 spacious bedrooms and a versatile den/loft with vaulted ceilings (perfect for converting into a 4th bedroom). The primary suite offers a large walk-in closet, a second closet, and an upgraded 5-piece ensuite with a glass shower and oversized soaker tub. An additional 4-piece bathroom and upper-level laundry add convenience. The finished basement includes a den/bedroom, full bath, and a built-in playhouse, plus oversized look-out windows that bring in natural light. The large backyard is ideal for entertaining, with a tiered deck and gardens. Close to the 407, major highways, shopping, and amenities. (id:59646)
79 Braeheid Avenue Avenue Unit# 6
Hamilton, Ontario
OPEN HOUSE SUN 2-4 PM! Welcome home to this 3 bed, 2.5 bathroom townhouse in a desirable, quiet, complex with no rear neighbours! This house is awaiting your finishing touches with a open concept living and dining room area, with new sliding doors to a private backyard. The kitchen has stainless steel appliances and has inside garage access - perfect for winter months. Conveniently located 2-piece bath on main floor. 3 spacious bedrooms all with ample storage space. 4 piece main bath from tub fitter, and new vanity light. Finished basement with 3-piece bathroom, newer Samsung washer & dryer, and gas fireplace. Extra storage room that could be used as a space for a teenager, kids zone, or home office. Close to all amenities, and downtown Waterdown. Don't miss out on this great opportunity to get into the real estate market in a wonderful location! (id:59646)
42 Green Valley Drive Unit# 28
Kitchener, Ontario
Attention first time home buyers and investors! This beautiful family home comes with 3 bedrooms, M/ bedroom with walkin closet & 4 pc ensuite bath, 2 more bedrooms served with a main bath finished the upper level - a good sized kitchen with SS appliances & trendy stone backsplash & centre island, cozy & spacious living room for evening family gathering with patio door open to a backyard deck for evening & weekend bbqs & 2pc powder room completes the main level. The basement is partially finished with a Rec room/Office space, 2 pc powder room, laundry & storage space. This home is near amenities, transport, shopping, parks & trails, library & close to Highway 401. Whether you are looking to downsize or buy your first home or investment opportunity, this home is perfect for you with low condo fees. Shows AAA Offer date is Wednesday Dec 18 at 4pm. Open house Saturday and Sunday 2-4 PM. (id:59646)
237 King Street W Unit# 102
Cambridge, Ontario
Discover your dream home in this charming first-floor 2-bedroom unit at Kressview Springs Condominium! Offering the perfect blend of comfort, convenience, and natural beauty, this property is a true gem. Located near the Grand River, you'll enjoy stunning views of Riverside Park right from your windows and private balcony—where you can spot birds and deer in their natural habitat. Stay active with nearby walking trails, and take full advantage of the building’s top-notch amenities, including a heated indoor pool, a fitness center, a relaxing sauna, and a games/party room complete with a billiards table and workshop. Guests and residents alike are welcomed by a grand, elegant foyer, and with this unit's convenient main-floor location, you'll never need to wait for an elevator! Inside, the spacious living and dining area is perfect for entertaining or relaxing, while two generously sized bedrooms provide comfort and flexibility—one even features a convenient Murphy bed! Two full bathrooms ensure ease and privacy for residents and guests alike. The expansive outdoor terrace, overlooking the serene park, is perfect for gatherings, morning coffee, or quiet reflection. Practical features like in-suite laundry and ample storage enhance the functionality of this home, making it as livable as it is beautiful. More than a place to live, this unit offers a lifestyle upgrade in a vibrant, welcoming community. Don't miss this opportunity—schedule your private tour today! (id:59646)
481 Rivertrail Avenue
Kitchener, Ontario
Welcome to 481 Rivertrail, Kitchener, located in the picturesque neighborhood of Lackner Woods fronting property to a beautiful kids park. Main floor boasts an open concept, carpet free and 9 feet ceiling. The home comes with a chef's dream kitchen, equipped with stainless steel appliances, gas stove, quartz countertops, and a huge centre island with extra storage drawers. The Open-Concept living room comes with Large windows to fill in natural light and opens up to a beautiful manicured lawn with an exposed concrete patio, perfect for summer barbecues & outdoor fun, with plenty of space for kids to play or to create a garden oasis. Hardwood stairs with carpet runners, all bedrooms come with their own walk-in closet. 2 Sky lights brighten up the second floor halfway and the second bathroom. All light fixtures and plumbing hardware upgraded. Home is equipped with Reverse osmosis, water softener and nest thermostat. The unfinished basement offers endless possibilities, allowing you to customize this space to fit your needs & Can be converted into anything you like. Area is close proximity to Highway 401 and Highway 7 & 8. (id:59646)
640 West Street Unit# 302
Brantford, Ontario
Welcome to the Village Towers! This wonderful community located in the heart of Brantford's shopping centre is bound to be the perfect home for you! With a Sauna, Workout room, Billiards and a party room there is lots to get up to right when you walk into the gorgeous lobby, friendly neighbours who regularly get together for bridge, tea and chit chat make Village towers feel like home! Inside Unit 302 you get 2 large bedrooms each with a window facing towards the trees and green space behind the building, on your private balcony watch the squirrels race through the branches and enjoy the sunshine beaming through the dining room window. Included in the unit is a Dishwasher built in, A stove and refrigerator. Those who know Brantford will recognize 640 West st's location is within walking distance of Zehrs, Linden Park Mall, Costco & Homesense. Just a short drive up the road from the rinks, pools and track of Wayne Gretzky Sport Center and North park High School. No matter your lifestyle there's always something to do around 640 west street! (id:59646)
100 Quigley Road Unit# 126
Hamilton, Ontario
Charming Townhome in Desirable Neighborhood! Welcome to your dream home! This beautifully finished townhouse features three spacious bedrooms and one and a half bathrooms, perfect for families or professionals. Enjoy an inviting open-concept layout on the main floor that seamlessly connects the living and dining areas, ideal for entertaining. The updated kitchen boasts sleek finishes and convenient functionality, while new Berber carpet throughout the second storey adds a touch of warmth and comfort. You'll love the newly upgraded bathroom and flooring throughout the house, ensuring a stylish and modern aesthetic. The fully finished basement exudes style and comfort. This spacious area is perfect for a recreation room, office space or additional living space. Step outside to your private, fenced backyard with a charming deck, perfect for relaxing or hosting summer barbecues. Plus, a children's park and visitor parking is located right across the street, making it an ideal spot for families. With such desirable features, this home won't last long! Don't miss your chance to own this gem in a great neighborhood. Schedule your viewing today! (id:59646)
8548 Centennial Road
St. Thomas, Ontario
Looking for a country property just outside of the city? This updated 1.5 storey, 1571 sqft., 3 bedroom, 2 bathroom on a 250ft deep lot is sure to impress. As you enter the door you are welcomed by a gorgeous family room with new vinyl plank floor that leads to the kitchen with quartz countertops(2024) and custom kitchen cabinets overlooking the open concept dining/ living room with vaulted ceilings and views of the deep backyard accessed by the sliding patio door. Finishing off the main floor is 2 bedrooms, 4pc bathroom complete with soaker tub, 2pc bathroom, main floor laundry and access to the attached garage. On the second floor you will find a very spacious primary bedroom with large walk in closet. The basement is ready for your imagination with a clean slate and loads of space. The exterior offers a front porch, private double wide laneway, back deck, garden shed and a spacious backyard. Updates include: exterior siding(2018),shingles(2018), front porch(2018),flooring throughout(2024), paint throughout(2024), countertops and sink(2024), refaced kitchen cabinets(2024), 2 large picture windows in living room(2024),trim (2024),rear deck(2024),dishwasher(2023), stove(2024). **** EXTRAS **** NONE (id:59646)
18 Windemere Avenue
Tillsonburg, Ontario
Welcome home to 18 Windemere Avenue, your stunning and meticulously updated multi-level split home, nestled in one of the most sought-after and mature neighbourhoods in Tillsonburg. This tastefully decorated home welcomes you with an abundance of space featuring 5 bedrooms, 2 full baths, and generous formal living and recreation rooms, perfect for large families looking for both comfort and style. The thoughtfully designed interior offers ample room for everyone to spread out, with additional unfinished basement space which currently provides extra storage or could be an exciting potential for even more finished living area. Step outside to your private backyard oasis, featuring an extended deck ideal for entertaining, a shed with hydro, and large yard with a thoughtful pre-sectioned area ideal for a dog run or the future pool of your dreams. The double car garage adds convenience, and the home’s location offers a perfect blend of tranquility and accessibility to all the amenities Tillsonburg has to offer. This is a rare opportunity to own a beautifully updated home with incredible size and function. Don’t miss out, this home is ready to become your family’s perfect retreat! (id:59646)

