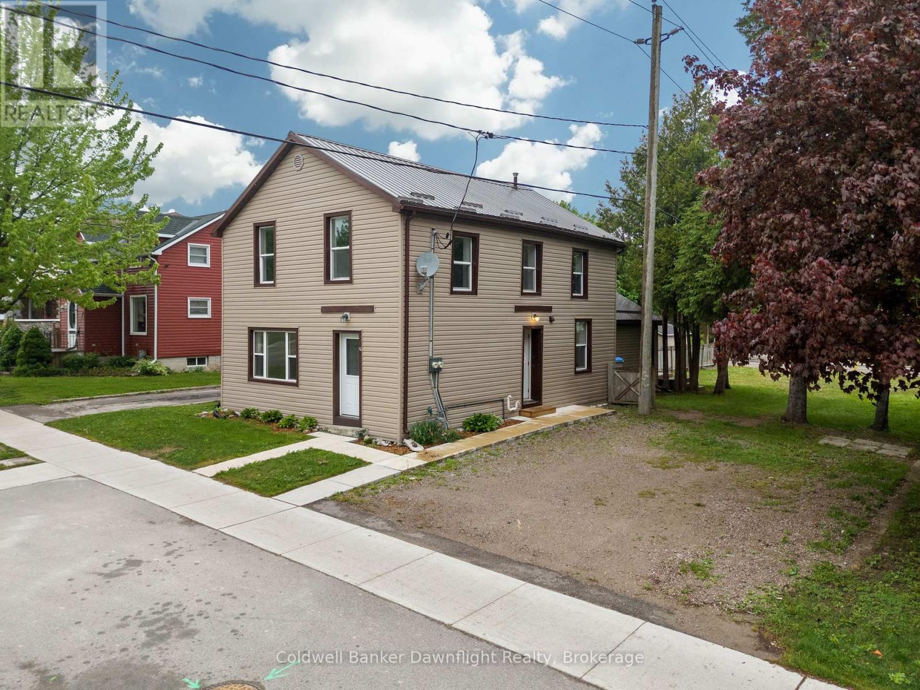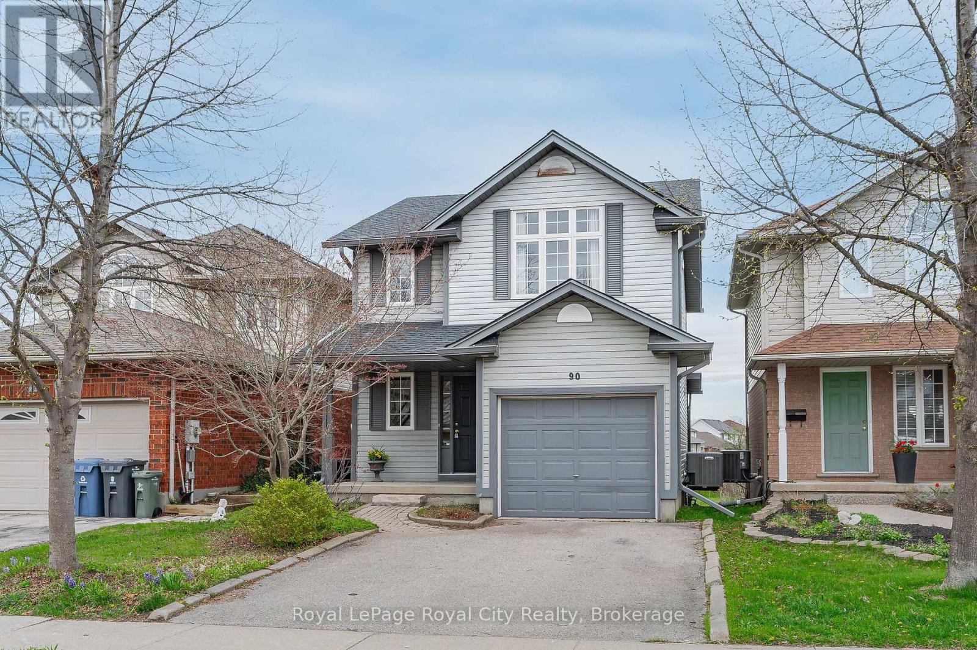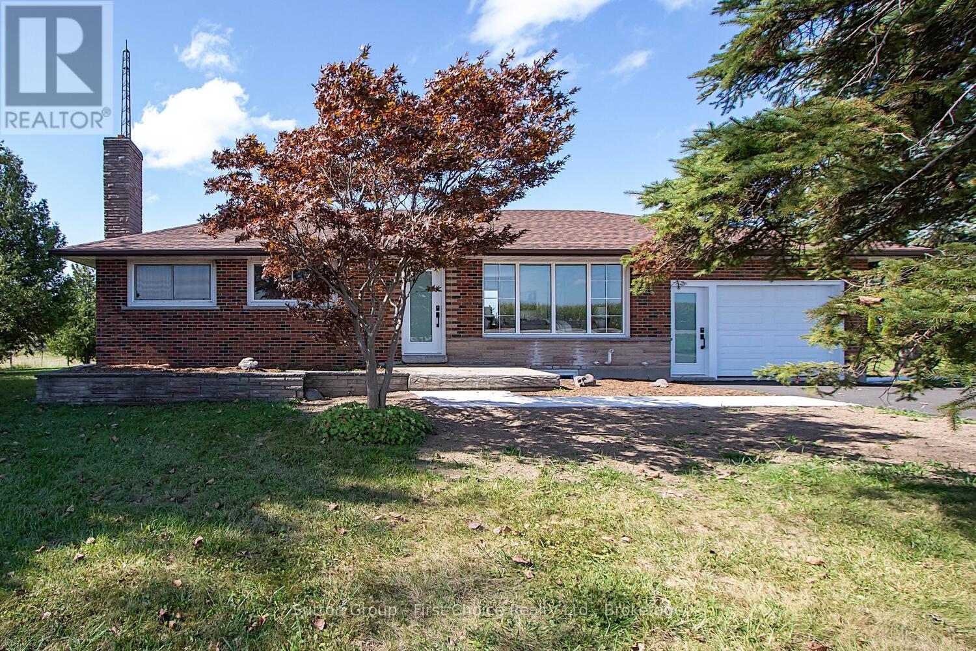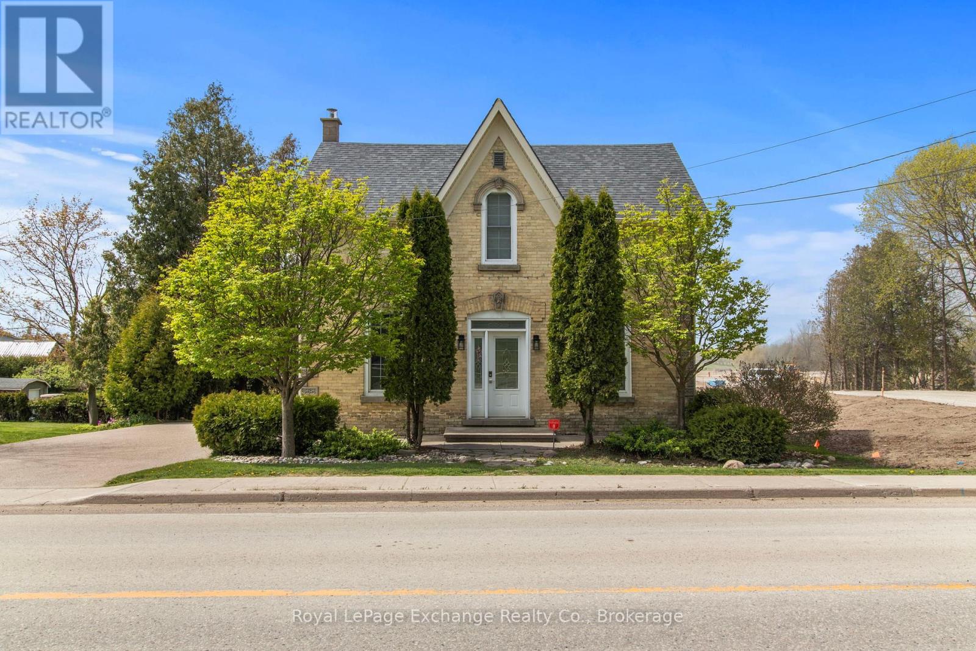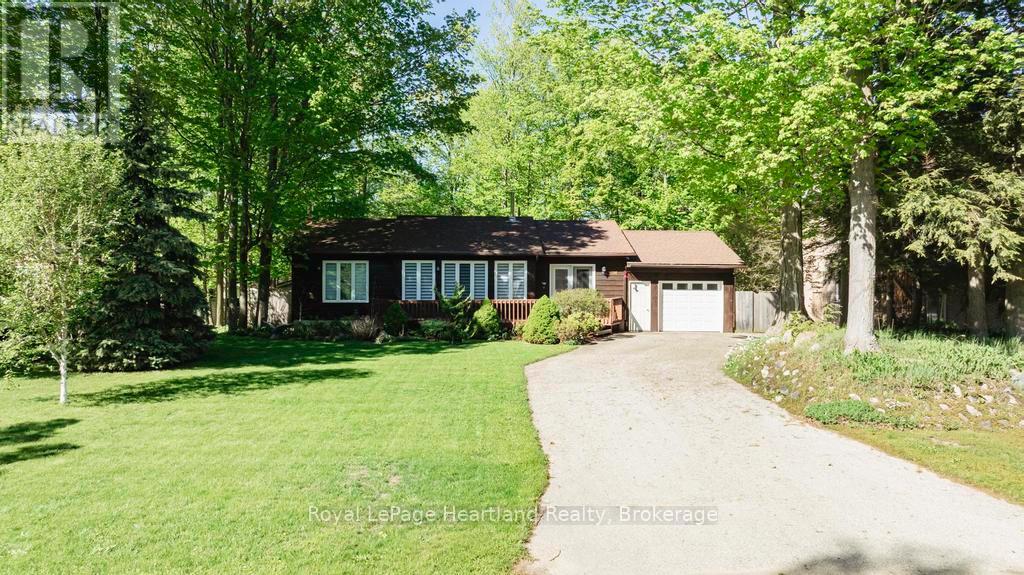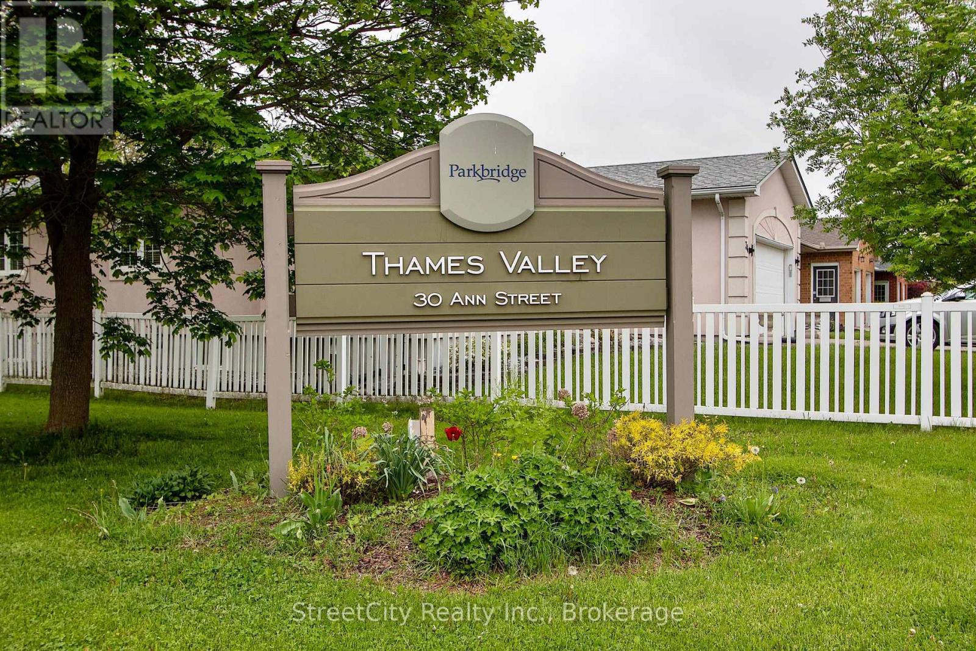135 St. David Street N
West Perth (Mitchell), Ontario
Step into a timeless haven with this charming 104-year-old 2.5 storey family home with 5 bedrooms and over 2800 sq.ft of living space in the heart of Mitchell, a true testament to enduring architectural elegance. Nestled on a beautifully landscaped lot, this property exudes character and warmth, inviting you to create new memories within its walls. The home's rich history is evident in the beautifully preserved period details, including stunning oak hardwood floors, an ornate fireplace, and beautiful wood work. A spacious and light-filled interior features well-maintained rooms that offer ample opportunities for comfortable living and entertaining including a main floor bedroom. The 1987 addition of the sunroom/office, along with main floor laundry & 3 piece bath, has sliding glass doors that open onto a huge wrap around back deck with built-in seating. Upstairs, there are four spacious bedrooms, with a full bathroom and a walk-up attic (33ftx32ft, 10ft ceiling) offering potential for future finishing. The location of this home is very central to downtown, parks, arenas and schools. The mature trees and lush greenery surrounding the home provide a peaceful outdoor retreat, perfect for enjoying a leisurely afternoon. Discover the perfect blend of history and contemporary living in this centrally located exceptional property. Please note zoning is R2/4SC (Secondary Commercial) due to the property's proximity to Mitchell's downtown core. (id:59646)
50 Goderich Street E
Huron East (Seaforth), Ontario
This versatile duplex in the heart of Seaforth is more than just move in ready, its a rare opportunity for cash flow or a flexible family home. Set on a mature, tree lined lot that stretches from street to street, the property offers the possibility for an accessory unit dwelling the back portion (with frontage on George St N), subject to municipal approvals. Both units were fully renovated in 2023 with bright white kitchen cupboards, upgraded 4 piece bathrooms, fresh flooring, and a brand new back deck. The main floor unit features two bedrooms, including a spacious primary with a walk in closet, a bright double living room, and access to the backyard. Upstairs, the 1 bedroom unit also boasts a large living room,a 4 piece bathroom and updated finishes, ready for tenants or extended family. Exterior updates include a steel roof (2019), vinyl siding, new windows and doors, updated soffit, fascia, eavestroughs, and spray foam insulation in the basement. With both units vacant, you have the freedom to set market rents or move into one unit while the other helps offset your mortgage. Dont need two units? With one simple change, it can easily be converted back into a spacious single family home. A double wide driveway provides ample parking, and the location is ideal just a short walk to both Seaforth schools, the daycare centre, and the downtown core. Whether you're a first time buyer, savvy investor, or someone looking for a home that adapts to your life, this property offers flexibility, income, and long term potential all in one. (id:59646)
90 Doyle Drive
Guelph (Clairfields/hanlon Business Park), Ontario
Welcome to this well maintained home offering comfort, versatility, and income potential. Located in a family friendly neighbourhood of Clairfields and just 400 metres from grocery stores and with easy access to major highways, this property is perfect for busy families or commuters. The second floor features three spacious bedrooms, including a generous primary bedroom retreat, plus the convenience of an upper level laundry room. On the main floor, enjoy updated flooring in the bright, open concept living room that flows seamlessly onto a large deck, which is ideal for entertaining or relaxing while overlooking the serene green space. The fully finished basement includes a legal 1 bedroom apartment with a separate entrance, perfect for rental income, in-laws, or multi-generational living. Additional highlights include a new roof, upgraded attic insulation, and a layout that offers both function and flexibility. This is a must see home that combines smart investment potential with everyday comfort in a highly desirable location! (id:59646)
3552 Road 112
Perth East (South Easthope), Ontario
Discover your dream home in this inviting bungalow, nestled on a serene acre lot just outside Stratford, ON. This property offers a perfect blend of comfort and countryside charm! The hobby barn offers endless possibilities, whether you're into woodworking, crafting, or need extra storage. Featuring 2+1 bedrooms and 2 bathrooms, this home provides a comfortable living space with updates throughout! The heart of the home is the cozy basement living area, where a wood fireplace creates a warm and welcoming atmosphere for relaxing on those cold winter evenings. The finished basement also offers additional versatility, perfect for a home office or extra guest accommodations. With all the new features; kitchen, baths, all new flooring, paint, trim & doors! The wiring, panel, plumbing, water softener and A/C have all been updated as well. Exterior updates include concrete patio, asphalt drive, all new exterior doors including garage with trusscore walls. Move in today! Nestled in a peaceful setting just a short drive from Stratford between Downie Street and Harmony, this property combines the best of country living with access to the cultural and recreational offerings of the city. Explore local dining, shopping, and entertainment options while enjoying the privacy and beauty of your own retreat. (id:59646)
220 Sammon Drive
Guelph/eramosa (Rockwood), Ontario
Welcome to this rare and remarkable 5+1 bedroom home offering over 3,500 sq. ft. of beautifully designed living space in the heart of Rockwood a small, vibrant community known for its charm and natural surroundings. From the moment you step inside, you are greeted by a warm and sophisticated feel with this modern décor complementing the spacious layout, making this residence the perfect blend of luxury, functionality, and comfort for growing families or those who love to entertain. The main level features an open-concept design including a gourmet kitchen complete with high-end finishes, gleaming granite countertops and stainless steel appliances. The living and dining areas are bright and spacious offering stunning maple hardwood floors adding a seamless flow for everyday living and special occasions alike. The second level offers 4 generous sized bedrooms including a luxurious oversized primary suite complete with a spa-like en-suite bathroom and ample closet space. The third level offers a flexible and private retreat with a cozy living area, a fifth bedroom, and a beautiful office that showcases picturesque views ideal for remote work or creative inspiration. The finished basement adds even more versatility with a sixth bedroom, an additional full bathroom, and plenty of room for recreation, a home gym, or guest accommodations. Outside, enjoy a large backyard that backs onto peaceful farmland, offering privacy and scenic views year-round. The double-car garage provides ample parking and storage. Homes of this size and layout are a rare find in Rockwood. Don't miss the chance to live in a welcoming community with great schools, parks, and easy access to Guelph and the GTA.Your dream home awaits book your private showing today! (id:59646)
1180 Queen Street
Kincardine, Ontario
Well maintained and cared for one and a half storey solid yellow brick century home located in growing community of Kincardine. Located well within walking distance to Kincardine golf course, downtown, beach, hospital and schools! This traditional family home has all modern touches making it a move in ready property! 2021 natural gas furnace & central air conditioning, updated garage door, exposed concrete double driveway, vinyl windows, wood floors and an L shaped deck are some of the many attractive features! On the main level you will find a brilliant sun porch/mud room, functional kitchen with breakfast bar, formal dining room, office, living room and 4pc bath with main floor laundry. As you travel to the second level of the house you will find 3 nice sized bedrooms and a 3pc bath. A walkout basement completes the home, ideal for a family room, a portion unfinished houses all your utilities and a finished space could be an excellent family room! If you appreciate a well kept older home finished nicely then you ought to take a look! (id:59646)
39 Celia Crescent
Guelph (Dovercliffe Park/old University), Ontario
The pool is OPEN in this fantastic four-bedroom home in the highly sought-after Old University neighbourhood, where family life thrives! Imagine sun-drenched summer days spent splashing and playing in your very own inground pool the ultimate backyard oasis for endless fun and relaxation. This is more than just a house; it's a gateway to an incredible family-friendly community, boasting top-rated schools, tree-lined streets perfect for kids to play, and easy access to the scenic Speed River trails for those delightful ice cream trips to the Boathouse or evenings out in Downtown Guelph. Inside, gleaming hardwood floors flow through the spacious living and dining areas, ideal for family gatherings. The updated eat-in kitchen, complete with a gas stove, is the heart of the home. Cozy up in the family room by the gas fireplace for movie nights and fort-building adventures. Upstairs, discover four generous bedrooms, including a primary suite with its own ensuite for your private escape, plus a dedicated office space. The finished basement offers even more flexible living. But the real star? The sparkling inground pool, promising years of summer joy and making you the go-to house for neighborhood fun! 39 Celia Crescent offers not just a home, but a vibrant family lifestyle in a truly exceptional location. Don't miss your chance to make pool-side memories in your four-bedroom haven! (id:59646)
216 Shadywood Crescent
Huron-Kinloss, Ontario
Welcome to this charming bungalow located in the serene community of Point Clark, perfect for families, retirees, or savvy investors. This spacious home boasts a thoughtful layout, featuring a walk-out basement that seamlessly connects indoor and outdoor living. The main floor offers an attractive kitchen with tonnes of cupboard space and a sit up peninsula which opens up seamlessly to the dining and living area with a wall of windows and patio doors leading to the spacious back deck. Enjoy the convenience of two expansive living rooms, ideal for entertaining guests or enjoying cozy family evenings. The finished lower level features an additional family room, providing ample space for recreation or relaxation. With the potential to convert the lower level into a separate unit thanks to its private entrance, this property offers endless possibilities. Whether you choose to use it as a primary residence, a turn-key family retreat, or an income-generating property, the flexibility is unmatched. The home is set on a spacious lot, showcasing charming curb appeal that welcomes you and your guests. Enjoy the tranquility of Point Clark while still being close to local amenities, and one of the stand out features is this home is within walking distance to the beautiful shores of Lake Huron making this location perfect for all lifestyles. Don't miss out on the opportunity to make this impressive bungalow your own. Schedule a viewing today and explore the potential this home has to offer! (id:59646)
21 - 30 Ann Street
St. Marys, Ontario
The loveliest bungalow has just come onto the market at Thames Valley Retirement Community. It boasts an all-brick exterior, large deck half of which has a canopy, lovely yard and gardens. The double car garage has its own sink and workbench as well as lots of storage space. And you'll fall in love with the interior. The sellers are the one-time owners and have thought of just about everything in this beautiful home. All wood floors throughout the main floor in 2025. Gas fireplace in the living room and crown moldings just about everywhere! Spacious primary bedroom has 3 pc. ensuite which includes a walk-in tub and lots of closet space. There are two additional bedrooms and a 4 pc. guest bath on main floor. The kitchen looks out onto the back gardens and has a walkout to the deck. Stove, refrigerator, washer, dryer, dishwasher are all included in the price. Stove and dishwasher were new in 2022. In the lower level, there's a large carpeted family room and bedroom as well as another 4 pc. bath. The utility room is huge and offers lots more potential to add more finished rooms, and tucked behind the bedroom and bathroom is another large storage area complete with drawers and shelving. This 55+ Community has a community gathering place, complete with regular coffee get-togethers, library and many social events. Life at 30 Ann Street offers a whole new relaxed lifestyle. The dwelling and all appliances are being sold in "as is" condition. At the time of listing, all systems and appliances appear to be in good working order to the best of knowledge and belief of the Power of Attorney. Pets are permitted (with certain restrictions). Contact your Realtor to set up a showing so you can see for yourself all that this beautifully-maintained bungalow has to offer. Landscapers are scheduled for mid June to remove a dead shrub, to edge, weed and mulch the gardens and to do some necessary pruning of trees to get the yard ready for a beautiful and easy summe (id:59646)
642 Boat Lake Road
South Bruce Peninsula, Ontario
BOAT LAKE FAMILY RETREAT! This incredible property offers a main house, 2 story bunkie, smaller bunkie with loft, an outdoor covered bar, fire pit and outdoor numerous seating areas. The Conservation Land backdrop creates a quiet and secluded retreat for the family. The log home bends beautifully with it's natural environment with an interior show casing modern design and finishes. This bungalow features 3 bed 2 baths, living room, dining room, updated kitchen, family room with f/p and exudes warmth and character only a log home brings. The secondary home/bunkie is perfect for visits from family and friends with main floor living room with f/p, kitchen and 2 bedrooms upstairs. Entertain in the covered bar, enjoy the fire pit or relax in the hot tub. Only one minute walk to Boat Lake for endless summer days on the water. See our video for a true reflection of this unique property. (id:59646)
52 Keating Street
Guelph (Grange Road), Ontario
Welcome to 52 Keating Street your opportunity to own a move-in-ready gem in one of East Guelphs most desirable communities. This beautiful Fusion-built home offers 2,269 sq ft of thoughtfully designed living space, featuring 3 generous bedrooms, 2.5 bathrooms, and a layout tailored for modern living. Step inside to a welcoming entryway that opens into a bright, open-concept main floor, featuring rich hardwood floors and 9-foot ceilings. Perfect for both entertaining and everyday comfort, the seamless flow between the kitchen, living, and dining areas creates a warm and functional heart of the home. The chef-inspired kitchen stands out with sleek quartz countertops, ample cabinetry, and an expansive island overlooking the sunlit living room ideal for gatherings or quiet nights in. Upstairs, enjoy the flexibility of a second living area perfect as a family room, home office, or playroom -- offering additional space for relaxation or productivity. You'll also find three spacious bedrooms, including an ensuite off the bright and spacious primary suite. Outside, this home boasts amazing curb appeal with a charming exterior, a concrete walkway, and a newly landscaped backyard ready for summer gatherings, kids playtime, or peaceful evenings under the stars. Located in a vibrant, family-friendly neighbourhood known for great schools, parks, trails, and easy access to all parts of the city, this home checks every box. Need more space? The untouched basement offers endless potentialwhether you're dreaming of a home gym, rec room, office, or in-law suite, the choice is yours. Bright, modern and turn key - this East Guelph gem is ready to welcome you home. (id:59646)
45 Miranda Path
Woolwich, Ontario
Charming Family Home in the Heart of Elmira--Welcome to 45 Miranda Path a beautifully maintained 3-bedroom, 2.5-bathroom freehold semi-detached nestled in the quiet, family-friendly town of Elmira. With approx. 1,332 sq ft of living space (plus a fully finished basement!), this home offers both comfort and functionality for first-time buyers or a young family looking to settle into a peaceful rural setting without sacrificing convenience. Step inside to a bright and open main level featuring stylish laminate flooring and a welcoming living area perfect for relaxing or entertaining. The kitchen is well-appointed and the heart of this home. With plenty of storage and counter space it flows seamlessly into the dining space with sliding door access to a fully fenced backyard with a large deck, ideal for kids, pets, or summer barbecues. Upstairs, you'll find a spacious primary bedroom with a walk-in closet and private ensuite, plus convenient second-floor laundry and two additional bedrooms that are perfect for children, guests, or a home office. Downstairs, the professionally finished basement adds valuable extra living space ideal for a rec room or play area with laminate flooring throughout and a bathroom rough-in ready for your future plans. Located within walking distance to an elementary school, beautiful parks and close to major grocery stores, you'll love the charm of small-town living with everything you need just minutes away. Make sure you stop by Sweet Scoops during those hot summer months, they make their own waffle cones! Elmira offers a strong sense of community, quiet streets, and quick access to nearby Waterloo and Kitchener. Don't miss this opportunity to own a move-in ready home in a growing and welcoming community! (id:59646)


