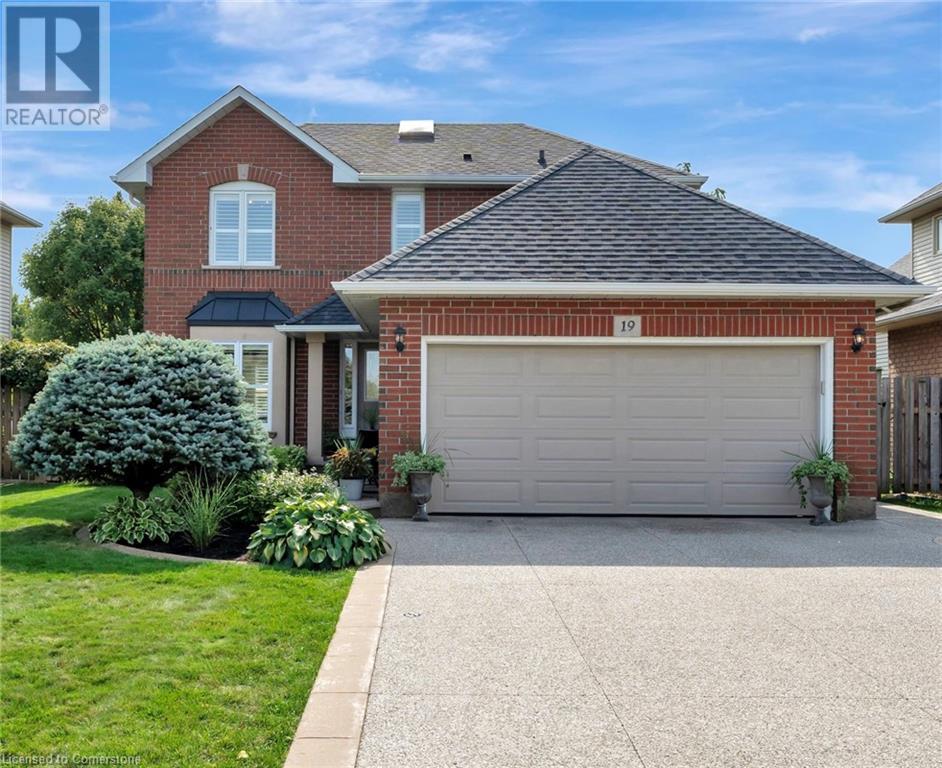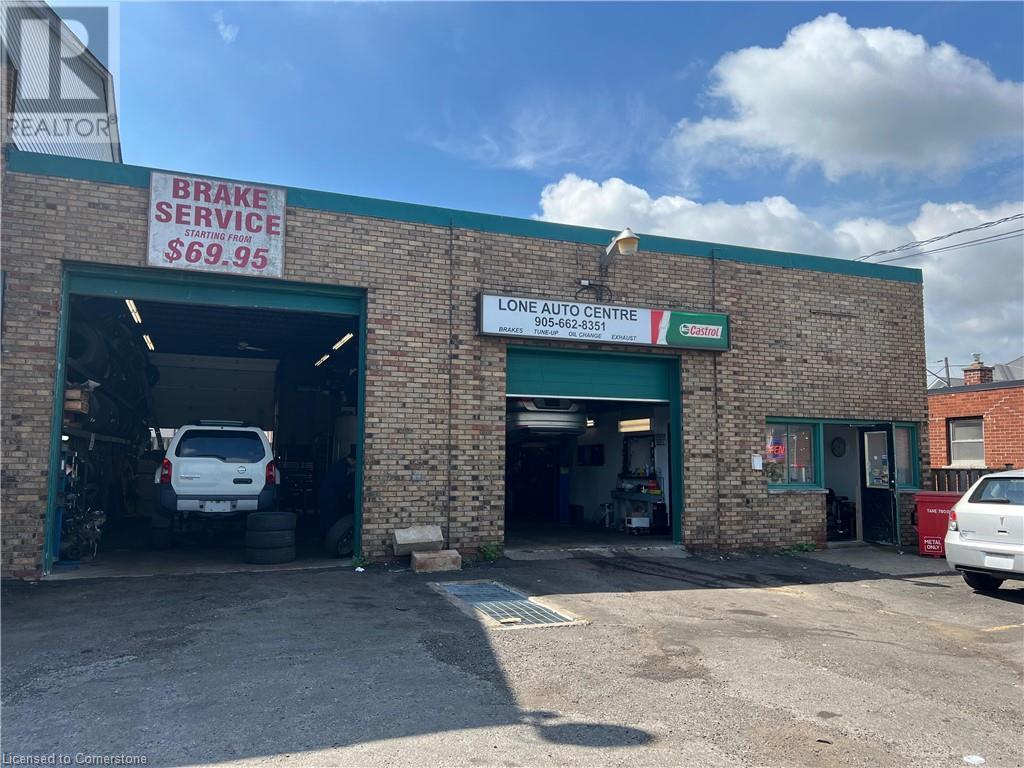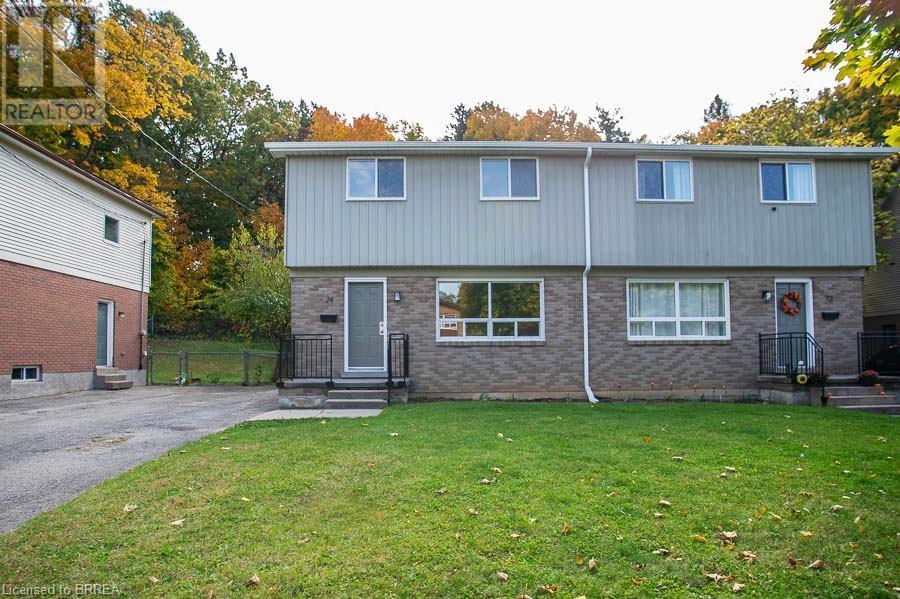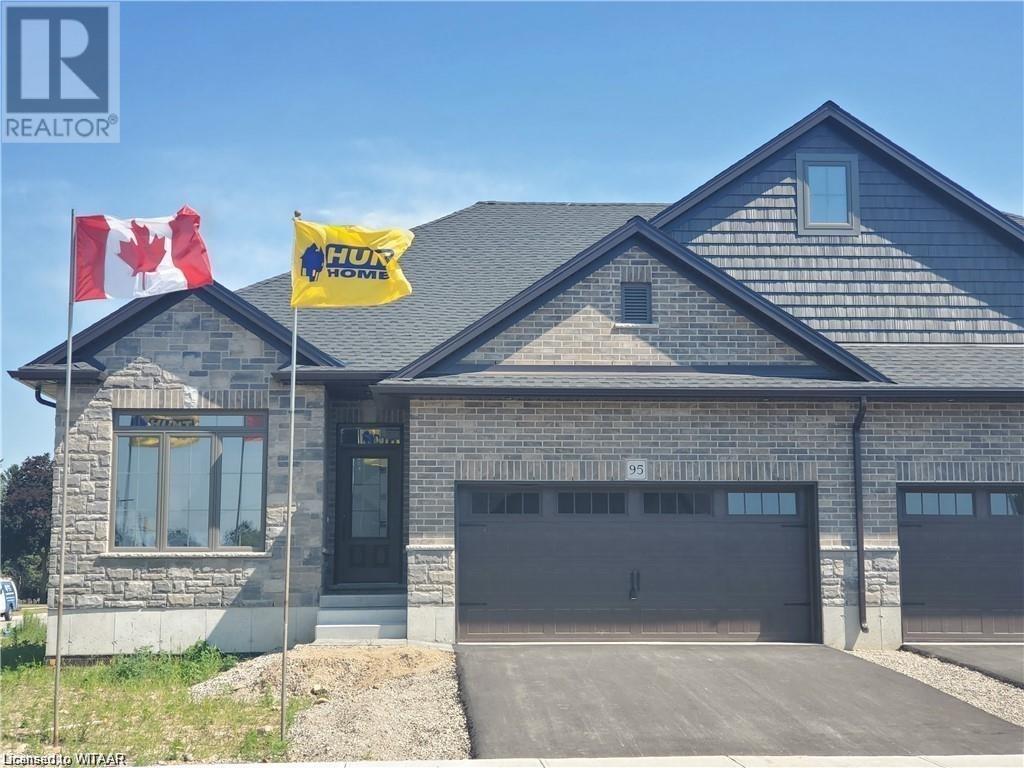10 Birmingham Drive Unit# 142
Cambridge, Ontario
Charming 3-Bedroom Townhouse for Lease in Vibrant Cambridge! Discover your new home at 10 Birmingham Dr. Unit 143! This beautifully newly built townhouse is ideally situated just minutes from the 401 and only 4 minutes from the bustling Cambridge Centre. Enjoy a easily accessible balcony, a convenient one-car garage, and in-unit laundry for your ease and comfort. The open-concept kitchen boasts a sleek achromatic color scheme and modern stainless steel appliances, perfect for both cooking and entertaining. Large windows in the living area flood the space with natural light. On the second floor, you'll find three generously sized bedrooms and a stylish 3-piece main bathroom. This townhouse is perfect for growing families, with a fantastic location close to amenities and services. Don't let this opportunity slip away—schedule your showing today! (id:59646)
190 Melrose Avenue
Kitchener, Ontario
Discover your new home in this inviting 3-bedroom, 1-bathroom main floor unit, perfectly nestled just outside the vibrant Downtown Kitchener community. This freshly listed rental offers a blend of convenience, comfort, and accessibility, making it an ideal choice for families, professionals, and anyone looking for a prime location. Experience the best of Kitchener’s dining, shopping, and entertainment just a stone’s throw away. Situated near grocery stores, pharmacies, and other essential services, ensuring you have everything you need within reach. Located on major public transit routes, commuting is a breeze whether you’re heading to work, school, or exploring the city. This must-see unit is newly listed on the market and won’t last long. Don’t miss your chance to call this charming property your new home. Inquire today for viewings and experience all that this fantastic location has to offer! Contact us now to schedule a viewing and take the first step towards your new home! (id:59646)
27 Tweedle Street
Glen Williams, Ontario
Welcome to this stunning, recently renovated four bedroom home, nestled down a quiet gravel road in charming Glen Williams. This exceptional property offers nearly an acre of land, with breathtaking, year-round views overlooking the scenic Credit River. An expansive sunroom welcomes you into the home, providing plenty of space for all your needs. The main floor boasts elegant white oak flooring, with a spacious kitchen, living room, and dining area perfect for both daily living and entertaining. The charming white kitchen is beautifully designed with a picture perfect, oversized window above the sink, loads of storage, and completed with premium Cafe appliances. The primary bedroom is a true retreat, featuring a stunning, modern ensuite, with ample space for relaxation.Glass railings lead to the finished walkout basement, maintaining an open and expansive feel throughout. The lower level features luxury vinyl plank flooring, providing both style and practicality, along with a bedroom, bathroom, living area, and versatile workshop that offers endless possibilities for hobbies or additional living space. With tranquil surroundings and picturesque Credit River views highlighted by expansive decks to enjoy the vista, this property provides a peaceful escape, just minutes from all amenities and only a seven-minute drive from the Georgetown GO station. (id:59646)
50 Bassenthwaite Crescent
London, Ontario
Discover this beautiful 2-storey home nestled in the heart of North London Masonville neighbourhood! Boasting a basement with its own walk-up and separate entrance through the double car garage , this residence offers both comfort and potential revenue. Main floor featuring generously sized formal living and dining areas, as well as family rooms adorned with hardwood floors (2024).Spacious kitchen with Breakfast Dinette space leads out to backyard deck. Second floor , you will be greeted by 3 large size bedrooms including Master bedroom with 5 piece Ensuite and walk-in closet.Basement featuring Separate entrance , 2 bedrooms, a 3-piece bath with laminate floor for potential rental income. SCHOOL BUS for Masonville Elementary PS , AB Lucas SS , Mother Teresa Catholic SS and St Catherine Catholic Elementary. Walking distance to direct Bus stop to UWO; Close to all amenities, lots of trails, parks and much more!!! Book the showing quick to make this home your own! Newly Upgrades including Main level Hardwood floor (2024); Main and 2nd level Wall painted ( 2024) ; Stove and Dishwasher (2022); Kitchen sink , laminate counter top , and faucet ( 2024); Basement bath (2023); Second floor guest bath tiles ( 2022); All toilets (2022); A/C ( 2023); Deck painted 2024). (id:59646)
8 - 972 Hamilton Road
London, Ontario
Fantastic opportunity to own and operate your own business ! Retail and Wholesale for clothing and varieties with the stable customer groups and repeat visitors all seasons for years; High visibility store location across from McDonald's & adjacent to Shell Gas station, the Store is on an excellent exposure plaza by NO FILLS grocery store on North side of Hamilton Road between Highbury and Hale ; Busy Neighbourhood, Plenty of Parking. Business will including quality life style clothing and footwear for all ages, Purses, Totes and Luggages, beddings , cooking hardwares and utensils and varieties! Operation training will be provided for new owner. Don’t miss out on this amazing opportunity. Financial Documents are available with signed C/A Agreement. (id:59646)
249 Charlton Avenue E
Hamilton, Ontario
The perfect home for all investors or handyman. This bright solid home is in a great Location. Close to downtown all amenities and public transit but also provides tons of parking on a double wide lot. This home is spacious with endless possibilities to make it your own. Property is being sold as-is, where-is. Seller does not warrant the condition of any chattels, fixtures, appliances, electrical, or plumbing, buyer to do their own due diligence. Other amenities: Rail trail and Leash free park. Thank you for showing!!! (id:59646)
18 Farrell Lane
Arthur, Ontario
Welcome Home: Ideal for First-Time Buyers! Step into this charming 3-bedroom, 2-bathroom residence, offering 1,604 square feet of cozy living space. This home features new carpet in some areas. There is a newly built deck in the backyard, with a spacious interlocking patio and green area, fully fenced in. Store all your gardening needs in the shed out back. You'll love the finished basement, providing additional room for recreation or relaxation. Situated on a family friendly cul-de-sac, this property is just a short walk from Arthur's popular splash pad, park, outdoor pool, and skatepark, ensuring endless outdoor fun for all ages. With local schools nearby, this home is perfectly positioned for families. Don't miss your chance to make it yours—schedule a visit today! (id:59646)
101 Shoreview Place Unit# 113
Stoney Creek, Ontario
Move-in Ready!! This one-bedroom unit is available for immediate occupancy in Stoney Creek’s sought after Sapphire Condos. This modern unit features tons of natural light and has been finished with stainless steel appliances in the kitchen. Brand new carpet in the bedroom. Offering convenient in-suite laundry, an underground parking spot and a storage locker. Main floor unit offers private walk out. Geothermal heating and cooling. Building amenities include a roof-top terrace, fitness center and party room. Excellent location only minutes to QEW access, Winona Crossing plaza featuring Costco, Metro, Starbucks, LCBO, restaurants and much more. Just steps to Waterfront Trail. Building is dog friendly with no size limit. Contact us today for more information and to book your private viewing. (id:59646)
15 - 16 Hincks Street
St. Thomas, Ontario
Experience the perfect blend of history and modern living at The Times. This two story 16-unit apartment, located in the former St. Thomas Times Journal building, seamlessly combines the building's rich legacy with modern design. Be a part of this unique transformation and live in a piece of history. We are now renting, apply today! Our 1 bedroom unit showcases high ceilings, luxurious stone countertops, in-suite laundry, and more. Providing unbeatable value for top-notch features. Additionally, we offer wheelchair accessible units within the building to ensure that all residents can enjoy our exceptional living spaces. 1 bedroom units start at $1800 *Utilities are additional (id:59646)
537 Ferguson Avenue N
Hamilton, Ontario
Welcome to 537 Ferguson Ave North, a charming 2-family dwelling ideally located close to Peir 4, the Go Station, and vibrant James North. This versatile property offers a rare opportunity for investors or those seeking a home with income potential. Enjoy the convenience of urban living with nearby parks, transit, and trendy shops and eateries. Don’t miss out on this fantastic investment in one of Hamilton’s most sought-after neighborhoods! (id:59646)
19 Falconridge Drive
Hamilton, Ontario
Welcome to 19 Falconridge Drive, located in a highly sought-after West Mountain neighborhood, steps from Ancaster. This stunning two-story, four-bedroom home boasts gorgeous landscaping that enhances its charm and curb appeal, featuring an exposed aggregate driveway and walkway leading to the all-brick home. Inside, the main floor offers a thoughtfully designed layout, starting with a welcoming foyer. The living and dining rooms feature gleaming hardwood floors, while the modern kitchen is equipped with stainless steel appliances, granite countertops, and a spacious island with abundant storage. Adjacent to the kitchen is a bright and inviting family room, perfect for relaxing by the gas fireplace and catching up on your favorite shows. You'll also find a convenient main-level laundry room and a two-piece powder room for guests. Heading upstairs, you'll discover four generously sized bedrooms, including the primary suite, which offers two closets, one of them a large walk-in. Both bathrooms on this level have been tastefully updated to complement the home's contemporary feel. The finished basement provides a versatile space, offering a perfect balance between a recreation room, a play or exercise area, and additional storage. The backyard is a true oasis, complete with a spacious patio, an above-ground pool, and beautiful gardens. Ideally located, this home is just minutes from shopping, amenities, major highways, and The Meadowlands, making it the perfect blend of comfort, style, and convenience. (id:59646)
448 Highway 8
Stoney Creek, Ontario
*PLEASE DO NOT GO DIRECT* Unlock the potential of this well-established auto center, strategically located in a bustling area with high visibility and traffic. This reputable business specializes in tire changes, oil changes,and comprehensive mechanical repairs, boasting a loyal customer base and strong community ties.Prime Location: Situated on a busy street of HWY 8 with excellent access and ample parking, attracting both walk-in customers and regular clients. Comprehensive Services: Offers a wide range of services including: Tire changes and rotations Oil changes with quick turnaround Mechanical repairs and diagnostics Preventative maintenance Equipment and Inventory: Fully equipped with tools and equipment necessary for efficient operations. Inventory of tires and parts included in the sale REFER TO ATTACHED LIST. Growth Potential: Opportunities to expand services including , CURRENT LEASE allows CAR SALES with 20 car parking AND IS OMVIC APPROVED , auto detailing or specialized repairs, to increase revenue streams. Seize the opportunity to own a thriving auto center with tremendous growth potential! 5 year lease is in place starting at $5,273.45 per month. (id:59646)
71 Wyndham Street S Unit# 313
Guelph, Ontario
Welcome to this immaculate 2-bedroom plus den, 2-bathroom condominium offering the perfect blend of style, comfort, and convenience. Built by the renowned Tricar, this unit boasts a superb open-concept kitchen, dining, and living area, complete with high-end finishes and sleek, modern design throughout. Ideal for both relaxation and entertaining, the space features a bright and airy layout, with a bonus den perfect for a home office, studio, or flex space to suit your needs. Located just minutes from downtown Guelph’s vibrant shops, restaurants, and cultural attractions, this home is also steps away from public transit for effortless commuting. The suite offers in-suite laundry for added convenience and access to incredible amenities, including social rooms, libraries for quiet reading, a fully equipped gym, and even a golf simulator for practicing your swing. Experience state-of-the-art living in one of Guelph’s most desirable neighborhoods—this is urban living at its finest! Don't miss out on the opportunity to own a home in the beautiful Edgewater community, book your private showing today! (id:59646)
73 Trailview Drive
Tillsonburg, Ontario
Welcome to your dream home! This meticulously crafted home features 4 spacious bedrooms and a thoughtfully designed in-law suite in the basement, perfect for multigenerational living or guest accommodations. On the main floor you will find an open-concept living space filled with natural light, showcasing modern finishes and high-quality materials throughout. The gourmet kitchen boasts stainless steel appliances, a large island, and ample storage, making it a chef’s delight. The main floor also offers a cozy living room, ideal for gatherings, and a dining area that flows seamlessly from the kitchen. The finished basement is a true highlight, featuring a separate entrance through the garage, full bathroom, kitchen, and another bedroom. This versatile space can be used as an in-law suite, home office, or entertainment area. The backyard offers a blank canvas for your landscaping dreams, perfect for outdoor entertaining or quiet evenings under the stars. Located in the sought after Westfield School district and desirable neighborhood close to parks, and walking trails, this home is a lucky find that blends modern living with flexibility. Don’t miss your chance to make it yours! Schedule a tour today! (id:59646)
74 Oakwood Avenue
Simcoe, Ontario
Welcome to 74 Oakwood Avenue in Simcoe! This newly updated semi-detached home features 3 bedrooms, 1.5 bathrooms, and a finished rec room. Enjoy the convenience of laundry in the basement and a generously sized backyard perfect for outdoor gatherings. Located in a quiet neighbourhood, this home offers comfort and style for $2,400/month (tenant pays hydro, gas, water). Don't miss out on this opportunity - schedule your showing today! (id:59646)
46 Matheson Crescent
Innerkip, Ontario
Elegant and spacious one floor living. Home is to be built, on a large pie shaped lot, allowing you to customize the finishes to your personal taste ensuring this is the home of your dreams. ALMOST SOLD OUT. Be prepared to be amazed. Outstanding standard finishes are included in this open concept spacious bungalow offering 1300 sq. ft. of tasteful living space. On this large pie shaped lot you also benefit from NO REAR NEIGHBOURS, NO CONDO FEES. Interior standards include granite; custom kitchen including crown, valance, under counter lighting, large walk in pantry; hardwood and ceramic floors; 9’ ceilings and great room with tray ceiling; generous sized main floor laundry/mudroom; primary bedroom with beautiful luxurious ensuite with tile and frameless glass walk in shower and large walk in closet. Exterior finishes include double garage; 12’x12’ deck; privacy fence at rear; paved driveway and fully sodded lot. To compliment your home there is AC, an ERV and expansive windows allowing natural light into your home. MUCH MORE. Only a few other homes available-NEARLY SOLD OUT. Ask about our Basement finish package. Photos and virtual tour is one of Builder’s Model Homes. This is the LAKEFIELD. New build taxes to be assessed. For OPEN HOUSE join us Saturday/Sunday 2-4 p.m. at Builder’s furnished Model Home on Matheson Cres. (id:59646)
159 Maud Street
Central Elgin (Port Stanley), Ontario
Rare find in this location! Overlooking the harbor and the lake. This home has spectacular views. Sitting on a large lot for this area offers loads of parking from Maud St. and Carlow Rd. Custom built approx. 30 yrs ago. Most all original and ready for your opportunity to turn this into your dream home. This home has three bedrooms, 2 baths, upper level offers amazing view of lake and harbor. Open concept kitchen /living room with the views leading out to upper deck. Main level offers huge rec room, bath and large utility room and of course harbor and lake views. Located just steps from boat launch and main beach, downtown. New steel roof, out door shed plus enclosed storage area attached to home for plenty of storage. Don't miss out on this rare property in this amazing location. (id:59646)
5434 Nauvoo Road
Warwick (Watford), Ontario
Commercial business located on 1.2 Acres. High traffic area - Hwy 79 (Nauvoo Road) in the town of Watford. Main building has office/retail area with an attached 2 bedroom apartment. 2 bay garage with 2 year old roof, newer man doors and windows. Great Location, across from Tim Hortons and Ford Dealership. Utilize the considerable 1.2 acre's for future expansion opportunities. Minutes from hwy 402. (id:59646)
285 Appin Road
Southwest Middlesex (Glencoe), Ontario
Plant your roots with room to grow!! Spacious 3 bedroom home on a generous 0.9 acre lot - perfect for those looking for more green space. The main floor features an open-concept kitchen and dining area, expansive living room, three bedrooms and a luxurious 5 pc bathroom. The lower level boasts a cozy living room with bright on-ground windows and stunning natural gas fireplace feature wall. A large flex space and potential 4th bedroom (just needs mud and paint) offer versatile options for growing families or those who work from home. Outdoor enthusiasts will appreciate the meticulously maintained yard, complete with raised garden beds that burst with berries, veggies and assorted fruit trees. An above-ground pool with gated raised deck provides a perfect summer retreat - watch the world go round enjoying full view of the expansive backyard. Great home for those looking for a more rural lifestyle, while benefiting from amenities such as natural gas and municipal water. Glencoe is home to local elementary and high schools, grocery and hardware stores, Timmy's, plus outdoor pool, public library and arena. R1 Zoning. Most recent updates include; new roof and attic insulation (2023), Large Garden Shed (2022), Garage Door (2022). **** EXTRAS **** Large Garden Shed (id:59646)
Lot Sixteen Road
West Lincoln, Ontario
Perfect 7.5 acre parcel for a country estate. They’re not making any more land & opportunities to build in a beautiful rural location are only getting harder to find! This clean slate of land is located only 5 min to the growing town of Smithville & all its’ amenities. Relaxing 15min commute to QEW/StKitts/Hamilton. Natural gas & hydro available. Please don’t walk the property and respect farmer’s crop. (id:59646)
46 Hugill Way
Waterdown, Ontario
Welcome home to this rare gem, boasting a double car garage and four-car driveway! Greeted with an abundance of light, you will find an open concept kitchen with an expansive island, perfect for food prep, storage and casual dining! Featuring S/S appliances, pantry, powder room, & direct garage access . On the upper level you will find a spacious primary bedroom with a walk-in closet and four-piece bathroom. There are also two more generous sized bedrooms, another four-piece bath, and a large laundry room with a spacious closet. The finished basement offers additional living space where you can relax or exercise. This home boasts plenty of storage space throughout. Relax or entertain on the sun-filled balcony! Located in the family-friendly neighbourhood of Waterdown, with parks and trails nearby. Commuter's dream: easy access to highways, Go transit, shopping, dining, daycare, and more! (id:59646)
1163 Concession 7 Road
Townsend, Ontario
Hobby farm of 10 acres. Brick bungalow home with finished basement offers main floor laundry, bright large kitchen, three bedrooms and large finished rec room downstairs. Central air. Bay window in LR. Large side deck off kitchen. Approx 3 acres Fenced separately to keep pets in. Circular driveway with farm gate. Fenced areas for livestock. Several storage sheds. Hayfield beside and behind are part of this property. Separate steel 30 x 40' outbuilding with 15' tall ceilings. Back storage addition. Fully insulated , heated by woodstove. Upper loft area used as kitchen, living space. Main floor has a bedroom and a 3pc bath. Generac 22kw Propane Generator hard wired to automatically start if power is lost. Propane tank is owned. All appliances in kitchen of house are included. Open land across the road. Great sunset watching. Perfect sized for family wanting a country lifestyle. Current owners been here for 15 years. Close to Waterford for shopping. 25 min south of Brantford and the #403. A simple rural lifestyle awaits. (id:59646)
741 King Street W Unit# 701
Kitchener, Ontario
Introducing 701-741 King St. E., Kitchener. This 2 bed, 1 bath condo with heated bathroom floors, custom closets & large terrace is the epitome of contemporary living. Located in the Bright Building, you'll enjoy exclusive access to fantastic amenities including a fitness center, sauna, lounge, party room, and a rooftop deck. In the heart of downtown Kitchener, this prime location puts you just steps away from trendy restaurants, charming cafes, boutique shops, and lively entertainment venues. With easy access to public transportation and major highways, your daily commute will be effortless. Don't miss your chance to make 701 your new home and experience the heights of urban living. (id:59646)
100 Burloak Drive Unit# 2403
Burlington, Ontario
Hearthstone by the Lake is a private seniors community that stands out from the rest and is just steps from the lake, located at the border of Burlington and Oakville. The moment you walk in the front doors and are greeted by the concierge, you know you've entered somewhere special. There is a monthly membership fee in addition to your standard condo fees, but it covers many of the community specific offerings such as onsite health and wellness care, access to lunch and dinner through the Hearthstone Club, 24/7 emergency personnel, in suite emergency call system, monthly basic cleaning services. This 1 bedroom, 1 bath unit is just the right size with space for a separate dining area off the functional kitchen with tons of storage and an open pass through. In suite laundry, a spacious 4pce bath and a perfectly sized east facing balcony, to give you private outdoor space if you don't feel up to socializing on the grounds. Being top floor means you have the luxury of no upstairs neighbours, and don't forget you'll have one underground parking spot as well as a locker included. Truly needs to be seen to be appreciated! (id:59646)

























