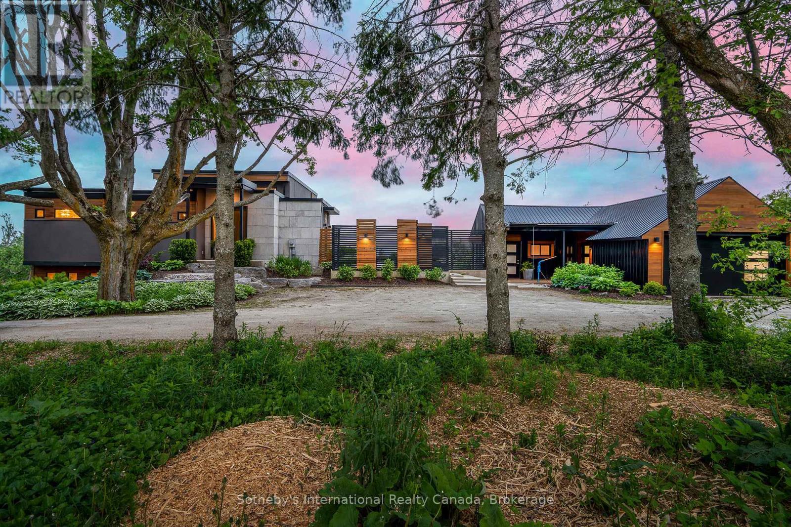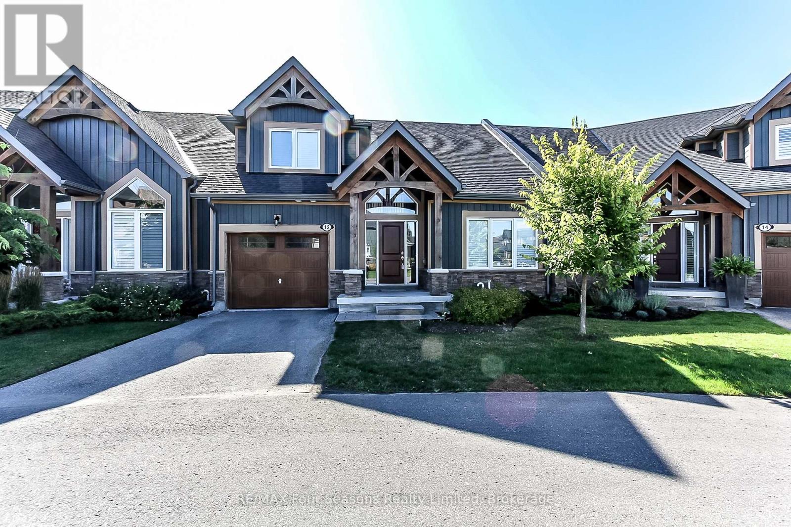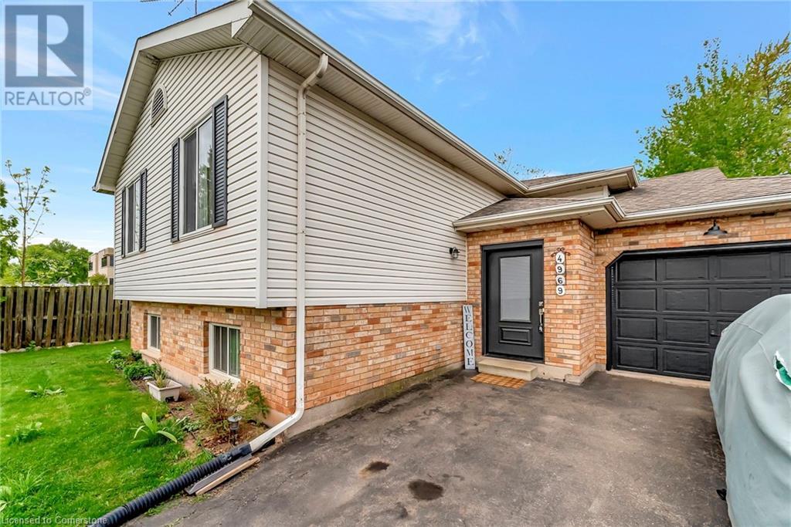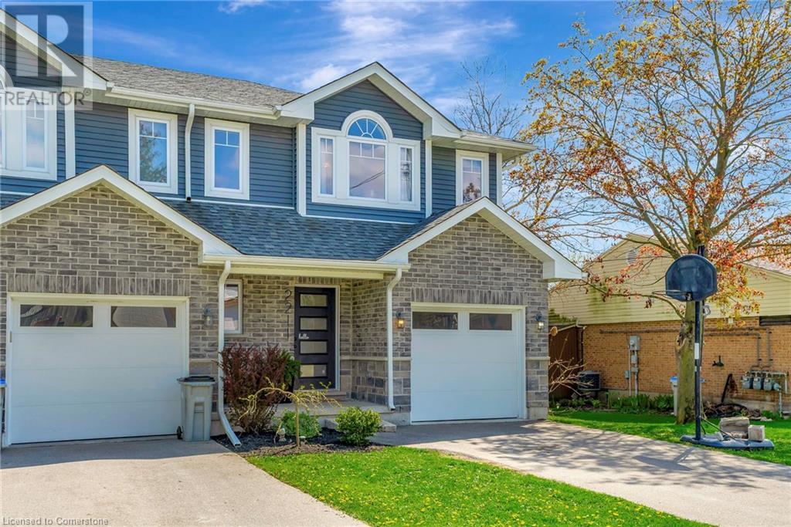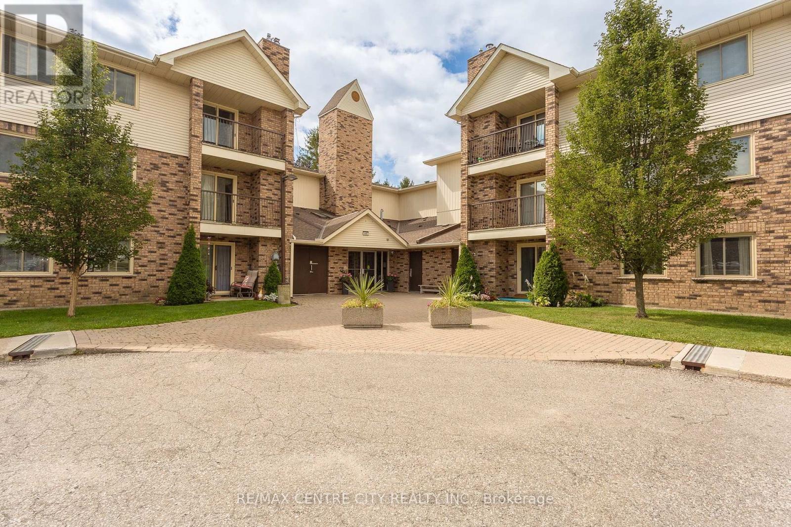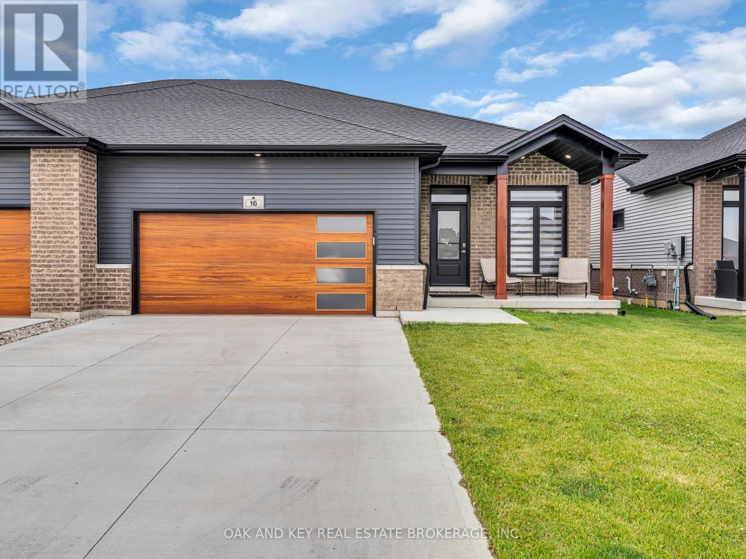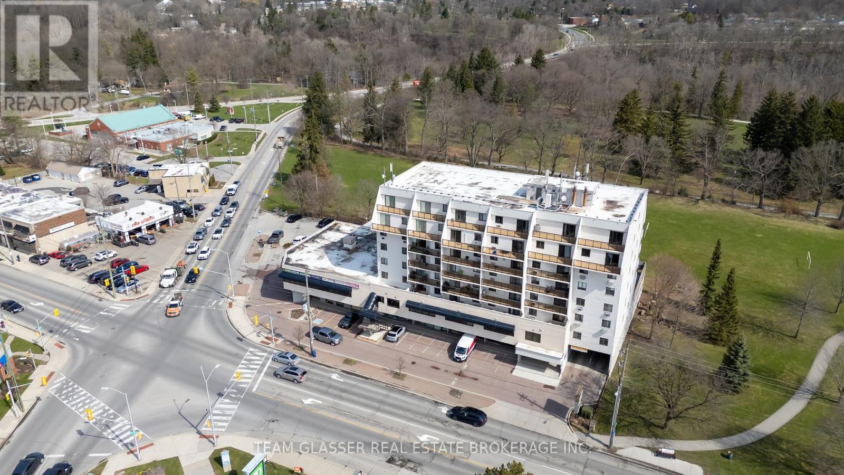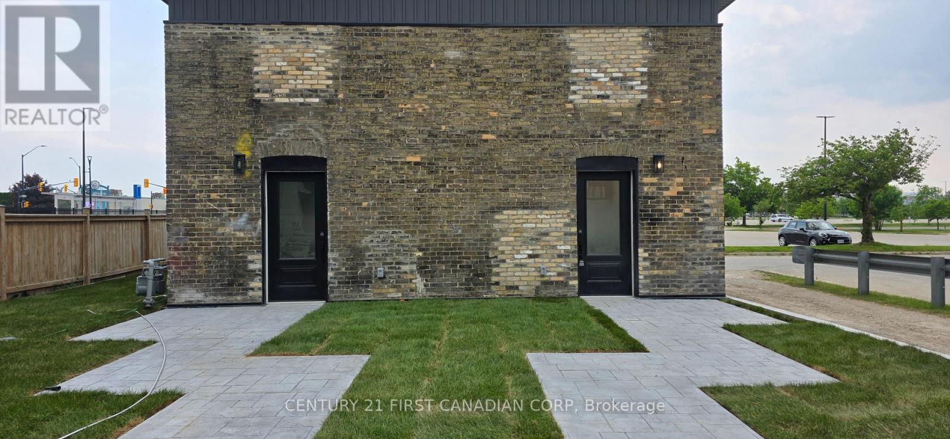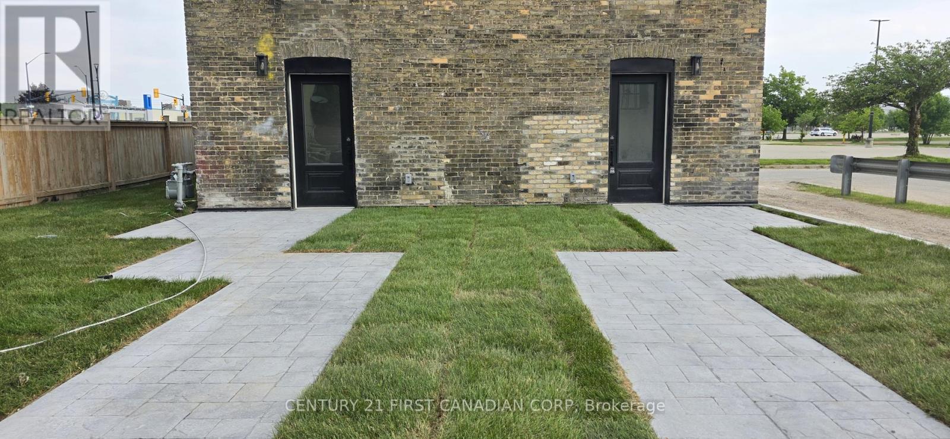505 Devonshire Avenue
Woodstock (Woodstock - North), Ontario
Elegant 4-Bedroom Brick Home with Timeless Charm & Impressive Craftsmanship. Discover timeless elegance and exceptional living in this stunning all-brick home, offering nearly 3,500 square feet of thoughtfully designed space on an over-quarter-acre lot. Beautifully landscaped and surrounded by mature trees, this property blends classic charm, modern comfort, and total privacy inside and out. From the moment you arrive, the circle driveway and welcoming covered front porch create a warm first impression. Step inside to soaring nine-foot ceilings, detailed crown moldings, and a grand wood staircase that sets the tone for the refined finishes throughout. The heart of the home is the spacious kitchen, complete with rich cherry wood cabinetry, which continues seamlessly into all the bathrooms for a cohesive, upscale feel. The family room is perfect for cozy evenings, featuring a beautiful gas fireplace that adds warmth and ambiance. With four spacious bedrooms and three full bathrooms, the home easily accommodates family living or entertaining guests. The oversized primary suite is a true retreat, offering ample space, a private en-suite bathroom, and serene views. Multiple covered outdoor spaces including front, side, and rear porches invite you to enjoy peaceful mornings, relaxed afternoons, and quiet evenings surrounded by nature. Whether you're hosting gatherings or simply enjoying everyday moments, this home offers versatility, comfort, and room to breathe. Solid brick construction, lush gardens, and timeless architectural details make this one-of-a-kind home a rare offering in a mature and sought-after setting. Recent Updates - Water Heater & Softener Owned, Granite Counter Tops, Custom Window Coverings, Central Vacuum, Natural Gas Hook UP for BBQ, New Skylights in 2018, Hardwood flooring and Stairs in 2019, New Heat Pump 2024, Most Main floor Windows In 2024, Home painted in 2025, Electrical Panel in 2024 -125Amp, Many More updates....This Property is a Must See. (id:59646)
2566 5 Concession S
Clearview, Ontario
"Viewfield" an exceptional three-bedroom home, where you can experience the most stunning sunrise and sunset views. Set on 1.3 professionally landscaped acres outside the vibrant village of Creemore. Tucked at the end of a maple-lined driveway, the home exudes the peaceful elegance of a European retreat. Inside, the bright and airy layout is designed to impress.Oversized windows frame panoramic views of rolling hills and farmland, while the open-concept main floor blends everyday comfort with sophisticated style. The custom walnut kitchen features granite counters, wall oven and cooktop, and a large island with floating shelves perfect for cooking or gathering.In the great room, soaring 16-ft ceilings and a sleek Napoleon fireplace create a dramatic focal point, while the dining areas minimalist chandelier keeps the views front and center. Radiant in floor heating throughout the house is perfect for the cooler fall and winter days. The main-floor primary suite is a tranquil retreat, with a private dressing room, spa-like ensuite, and floor-to-ceiling windows offering abundant natural light. Downstairs, the walkout lower level is perfect for guests or extended stays, with a large family room, wet bar, 3 piece washroom, pantry, and additional storage. Working from home you can find your own space in the lovely office with built in shelving and desk. The 2 guest bedrooms are spacious with one of them having private access to a walk out with views as far as the eye can see. Step outside to a private backyard oasis with a new heated in-ground saltwater pool (2023), surrounded by limestone and concrete patios, mature trees, and a privacy fence. A bonus studio/yoga room with sliding glass doors overlooking the hills of Creemore.With cedar, Eramosa stone, and stucco finishes, the home blends seamlessly into its natural setting. Offering over 3,000 sq ft of finished space plus a large garage. Hundreds of thousands spent since owners have purchased. 5 minutes to Creemor (id:59646)
12 Robbie Way
Collingwood, Ontario
Seasonal Furnished Executive Rental. Rate is per month plus deposits; Spring, Summer, Fall or Winter currently available. Stunning Townhome that backs on to Green space and the Cranberry Golf Course! Executive rental, with beautiful furnishings and accoutrements. Three bedrooms-main floor master with luxurious Queen bed and bedding, ensuite bath with walk in shower and walk in closet. Upper loft with private Queen bed, in a spacious room with 4 piece ensuite. Lower level walk out features the third bedroom with two queen beds and an additional full bathroom. Rec room in the lower level for watching TV or playing cards and games or just relaxing. The main floor open concept living, dining and kitchen areas are well equipped. There is a walkout to large decking with glass panels to enjoy the outdoor view. Cathedral ceilings and expansive windows allow plenty of natural light in to enjoy your days and evenings. Gas fireplace with stone surround is perfect to snuggle up to for a morning coffee or glass of wine. Attached single car garage. Lawn care and snow removal is included in your stay. No pets and no smoking or vaping of any kind, thank you. The utilities and damage/cleaning deposits are in addition to the rent. Come for a visit to view, and treat yourself for a season of living in Collingwood. Close proximity to area ski clubs, Georgian Bay and numerous amenities the area offers. (id:59646)
4969 Alexandra Avenue
Beamsville, Ontario
Welcome to this charming home tucked away at the end of a quiet street, with only one direct neighbour—providing both privacy and a peaceful setting. As you step inside, you're welcomed by a bright landing with a split staircase—leading you up to the main living space or down to the finished basement. The upper level features an open-concept kitchen and living area with tall ceilings, two spacious bedrooms, and a full bathroom—perfect for everyday living and entertaining. Downstairs, you'll find a large family room, a third bedroom, and another full bathroom. The lower level also includes a second kitchen and a separate entrance, making it ideal for in-law living or future conversion potential. Enjoy the outdoors in your spacious, fully fenced yard—perfect for kids, pets, or hosting summer get-togethers. Also has concrete decks for entertaining. Additional updates include new front and back doors (2024), a new furnace (2020), updated lighting (2023), new upstairs flooring (2023), updated toilets (2025), basement flooring (2025), and ceiling tiles (2025). A great opportunity in a quiet location—don’t miss it! (id:59646)
2211 William Shakespeare Street
Shakespeare, Ontario
Modern, move in ready, and beautiful! Built in 2019 this stunning home is very impressive! Featuring 3 bedrooms, 3 bathrooms, a single car garage, a interlocking patio out back, and a fully fenced yard! The curb appeal is amazing, pulling up to the home, its very peaceful and family friendly, complete with charming from porch. Inside, featuring just under 1500 square feet of space, plus the basement! Open, clean, and bright! Spacious foyer, main floor bathroom, open kitchen with breakfast bar and quartz countertops! The living room and dining room allow for plenty of room for family and friends! Sliding patio doors lead to the amazing yard. Upstairs, the primary suite is a dream home true, with extra high ceilings, tons of closet space, your own ensuite bathroom. Additionally on this level there is 2nd floor laundry, so convenient! As well as a third bathroom, perfect for the kids, and two additonal very spacious bedrooms. The basement is large and features a large egress window as well! Roughed in for a 4th bathroom if desired! This is a hot price and there is still room to invest here and increase the homes value, its the perfect home for those looking for an amazing home at great value. Book your showing ASAP! ** SEE FULL VIDEO. TOUR! ** (id:59646)
209 - 440 Wellington Street
St. Thomas, Ontario
Welcome to care free condo living in the heart of St. Thomas! This beautifully maintained 2 - bedroom unit offers comfort, style, and unbeatable convenience - just steps away from Elgin Mall, Denny's, medical centre, and scenic Pinafore Park. Step inside to find updated lighting, fresh paint, an modern laminate flooring throughout. The spacious living room features a cozy gas fireplace, serving as the primary heat source - perfect for those chilly evenings. Enjoy cooking in the well-appointed kitchen with included appliances, an appreciate the convenience of in-suite laundry. Step outside to your covered private balcony, ideal for your morning coffee or a relaxing evening. The building offers a secured entrance, elevator access, a party room, exercise room, common patio, an open parking for you and your guests. Condo fees include building insurance, management, water, and all exterior and ground maintenance, so you can focus on living, not upkeep. Whether you're downsizing, investing, or buying your first home, this condo checks all the boxes. (id:59646)
16 Duskridge Rd Road
Chatham-Kent (Chatham), Ontario
Welcome to this beautifully crafted semi-detached home located in the desirable and rapidly growing subdivision of Prestancia, where modern design meets comfort and functionality. Offering 2500 sq ft of finished living space spread over the main and lower levels. Featuring 3 beds + 2 versatile dens, 3 full baths. From the moment you arrive, you're welcomed by a charming covered front porch with rustic wooden posts that complement the warm blend of wood and stone textures featured throughout the homes exterior an inviting first impression that sets the tone for what's inside. Step inside to discover a thoughtfully designed main floor featuring 2 spacious bedrooms, including a primary retreat with a luxurious 4-piece ensuite, walk-in closet, and his-and-hers vanity surrounded by custom cabinetry for optimal storage. An additional 4-piece bathroom offers an oversized countertop and ample cabinetry, ideal for guests or family. The heart of the home is the open-concept living and kitchen area, where natural light pours in and highlights the upscale quartz countertops, top of the line appliances (including a gas stove, smart fridge, and dishwasher), and a dedicated coffee bar/pantry area with extensive cabinetry. The living space opens directly to a fully fenced backyard, complete with a covered patio perfect for BBQing rain or shine and plenty of room for gardening enthusiasts. Downstairs, the fully finished basement provides exceptional additional living space with 1 bedroom and 2 versatile dens, and a large family room. The spa-inspired 3-piece bathroom features designer ceramic tile, LED mirror, and a luxurious towel warmer, creating a serene retreat. Additional features include: Double garage & double-wide driveway, Luxury vinyl plank flooring throughout. Move-in ready with high-end finishes, top of the line appliances, custom-made window coverings, central vac rough-in and HRV. (id:59646)
109 Cressey Road
Thessalon, Ontario
A Piece of Paradise describes this cozy cedar tongue and groove Lakefront Home on an acre of land with a clear, pure potable spring fed, government protected Northern Lake. Dragon flies are dropped every spring to eat mosquitos for a bug free summer. Turn key property. Easy access to waterfront with a boathouse that has power and upper deck. Fishing right off large new dock with easy access to water. Kayak& paddle boat included. Open kitchen with island, double wall oven, counter stove-top and dining area panoramic view. Mudroom includes main floor laundry, pantry and extra storage. Most furnishings included antiques are negotiable. Features a beautiful stone wall with fireplace insert. All decks have bench seating for entertaining. All roofs replaced around 2019/2020 with architectural shingles and a lifetime warranty. Also new lake water pump and dock. Don't miss this Far-Infrared 6 person Sauna House, press a button for relaxation and detox. The 1 bedroom guesthouse is great for guests or as a rental. Separate and private from the main home with own amenities and private parking. Large two car automatic garage with workbench. Large septic tank and bed, working well. Pure spring water pumped from a very clear and pure lake. Visibility to 50 ft.10. Landscaped with high rise garden beds. Lawn tractor included in sale. Eavestrough inserts help to be maintenance free. The features on this property are endless, a must-see. (id:59646)
1804 Cedarpark Drive
London North (North D), Ontario
Welcome to desirable Cedar Hollow in Northeast London. This 3 bedroom home features a modern open concept main floor, European style windows and doors throughout, large second floor family room, spacious primary bedroom with 4-piece ensuite and walk-in closet, laundry on bedroom level, fully fenced yard with large deck and double concrete drive. Updates: second floor professionally painted (June 2025), garage door opener (2024) and glass shower door in ensuite (2019). Walk to Cedar Hollow Public School, Cedar Hollow Park, Highbury Wetland and hiking trails in Kilally Woods. Quick drive to Masonville Mall, shopping, restaurants, Western University, Fanshawe College, London Airport and Hwy 401. (id:59646)
509 - 1255 Commissioners Road W
London South (South B), Ontario
Welcome to Park Place Condos in desirable Byron. Spectacular well maintained 2 bedroom, 1 bath end unit located on the end of the 5th floor (elevator).NOTE: Condo fee est. (will correct shortly) Oversized tile balcony [6' by 20'] with a stunning view overlooking the Beautiful Springbank Park & River. Turn key sale - all appliances included. In suite laundry and parking spot included. Updated kitchen, high-end laminate, crown molding, California shutters, ductless wall A/C unit. Spacious open, one floor living. One underground covered parking spot included. This Great location at Boler and Commissioners has everything you need within 5 minutes. All Amenities are within walking distance as well as miles of beautiful walking paths through the Park & River right next door! Currently tenant (until end of May) so 24 hours please. Get into a special part of London. Condo fee is $453.16 plus Assessment of 106.08 per month (id:59646)
4 - 857 Dundas Street
London East (East L), Ontario
Newly renovated 2 bedroom unit for lease. Completely updated from top to bottom. Brand new appliances including in-suite laundry. 1.5 baths and 2 bedrooms, an open concept kitchen, bright living room with walk-out and main floor laundry. Includes 1 parking space with potential to pay for extra spaces. Tenant pays Hydro, Gas and flat rate for water of $50. Unit is vacant and available for immediate occupancy. (id:59646)
3 - 857 Dundas Street
London East (East L), Ontario
Newly renovated 2 bedroom unit for lease. Completely updated from top to bottom. Brand new appliances including in-suite laundry. 1.5 baths and 2 bedrooms, an open concept kitchen, bright living room with walk-out and main floor laundry. Includes 1 parking space with potential to pay for extra spaces. Tenant pays Hydro, Gas and flat rate for water of $50. Unit is vacant and available for immediate occupancy. (id:59646)


