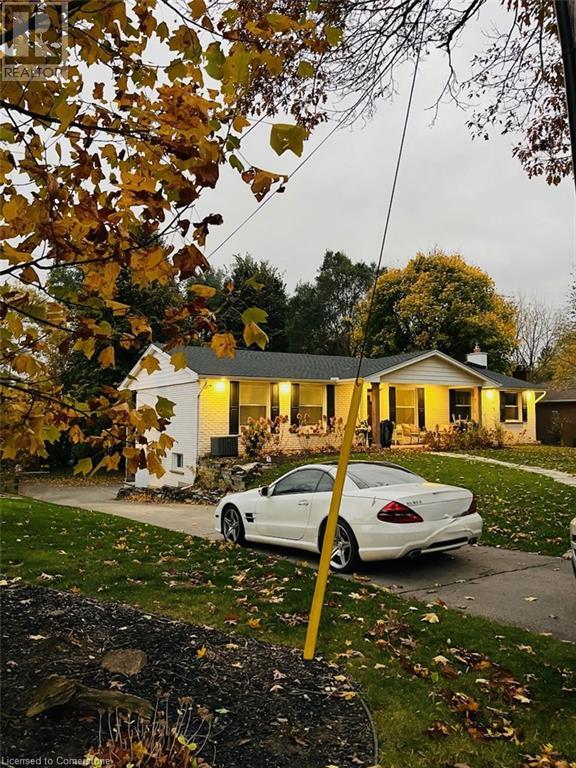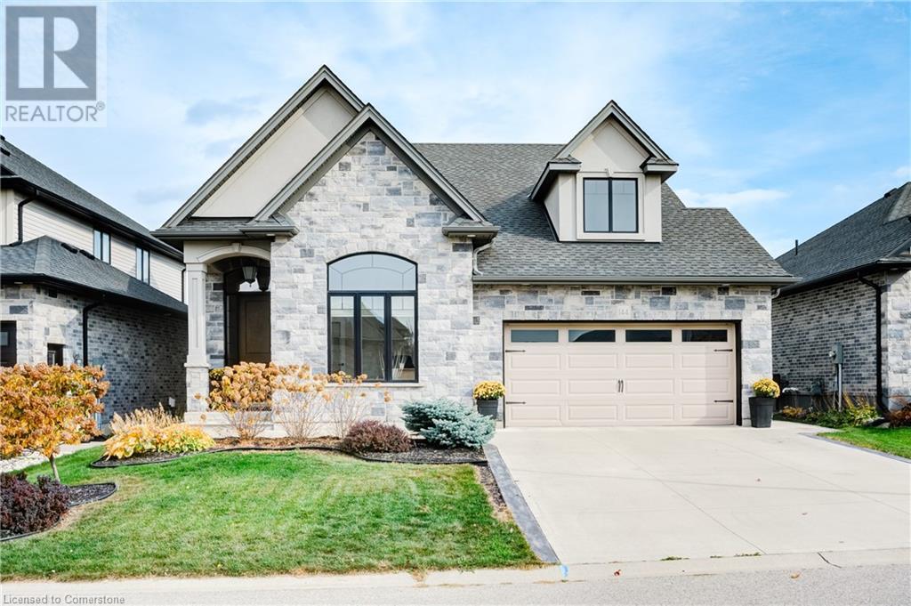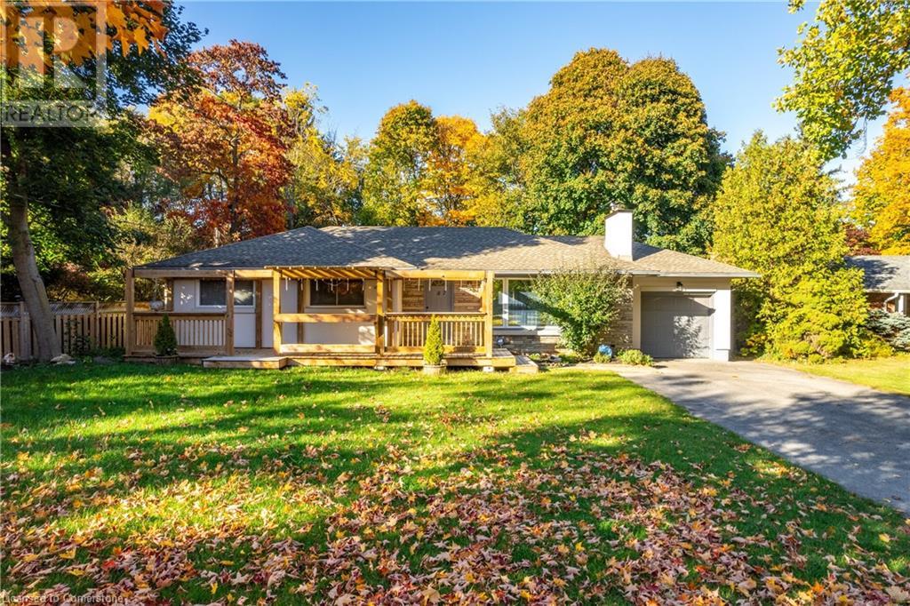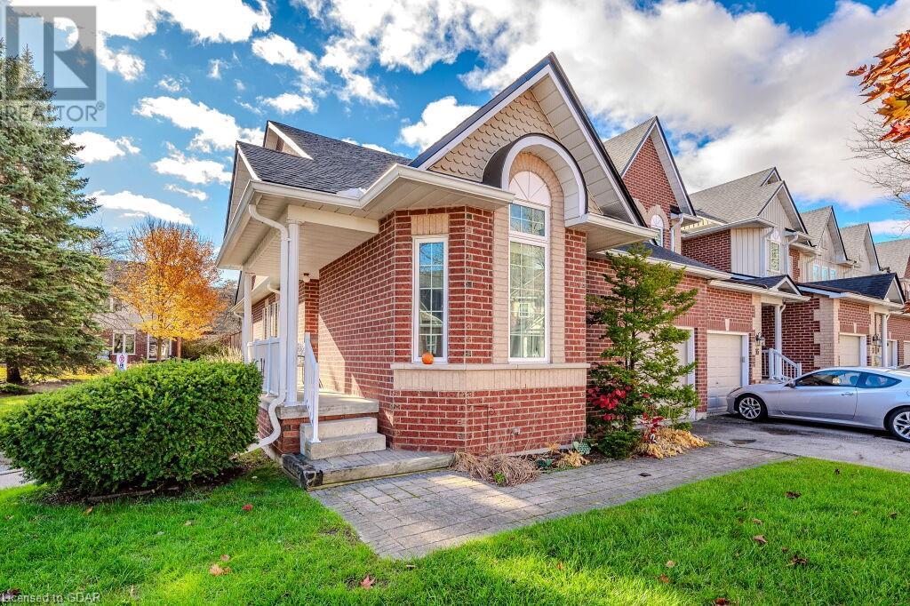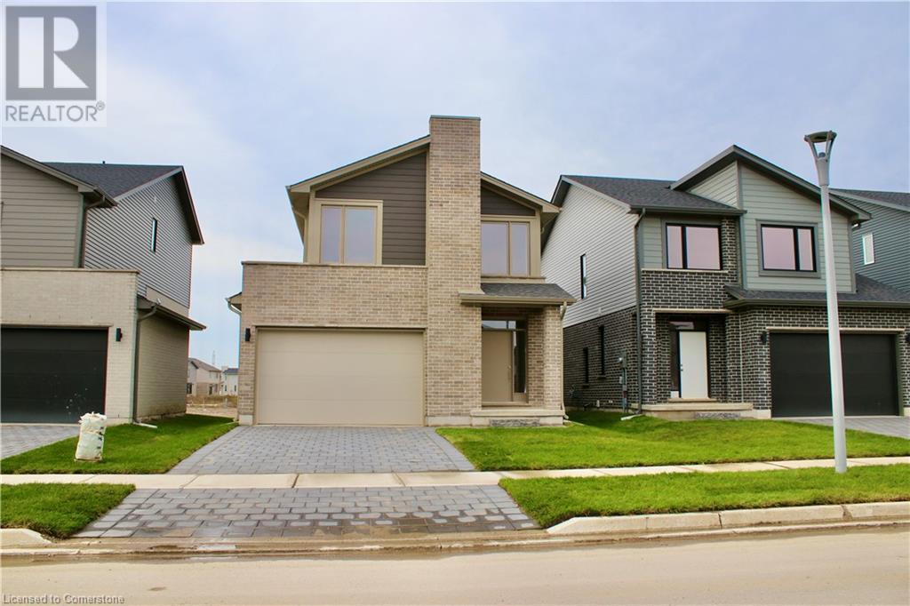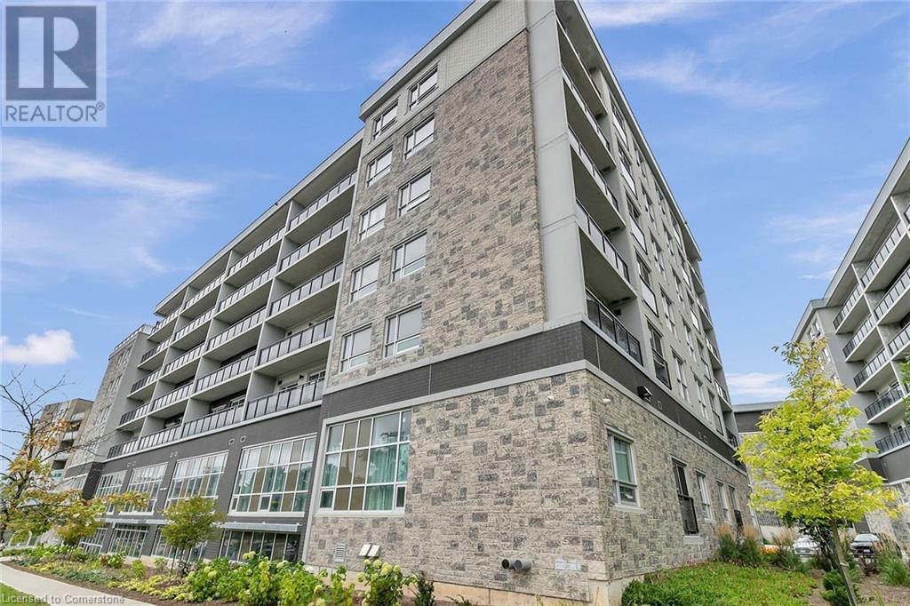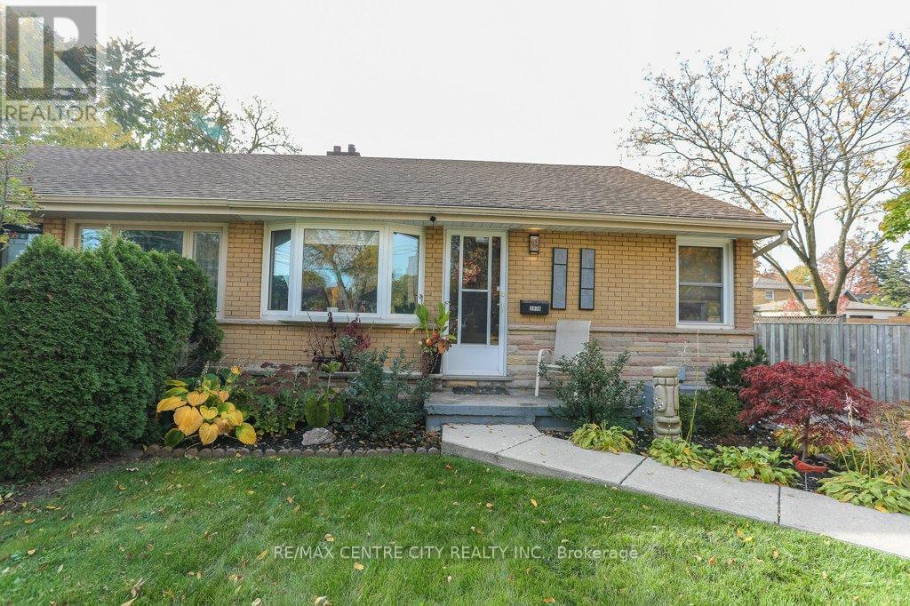112 Bertram Drive
Dundas, Ontario
Located in a sought-after Dundas neighbourhood, this charming side-split offers over 2,000 sqft of living space on a breathtaking 174-foot deep ravine lot. Freshly painted and ready for your personal touch, the home features a spacious kitchen with a large window that frames stunning ravine views. The open-concept living and dining area is perfect for entertaining, while the private sunroom offers a serene retreat overlooking nature. Upstairs, you'll find three generously sized bedrooms, ideal for family living. The large finished basement provides additional space for a home office, gym, or rec room. Don’t miss out on this tranquil gem! Key dates: A/C motor 2024, roof 2016, furnace 2015. (id:59646)
34 Pancake Lane Lane
Pelham, Ontario
This amazing home is situated in a welcoming Fonthill community. Fully renovated and remodeled in thepast 3 years with modern lighting and fixtures, all new windows and doors. The bungalow is an ideal home for a large family. 2000 sq.ft. finished living space. Main floor features 3 elegantly designed bedrooms with upgraded kitchen with quartz countertops and high end appliances as well unified engineered hardwood flooring throughout. The walk out basement is truly open concept with ample light. Family room is an awesome place to relax, cozy and elegantly laid out with large accent wall, and new fireplace. Two spare rooms and 3 piece bathroom is suitable for in-law suite. Extra-large lot with mature trees as well new 40 cedar trees allows for many outdoor activities and privacy. Fully landscaped, new concrete patio, walkway, and new 10x10 feet shed on concrete pads. New heat exchange, new central air, hot water forced-air combo with hot water on demand. This home is absolute gem. Nothing to do just move in and enjoy the comfort and luxury this home is offering. (id:59646)
101 Boulding Avenue
Waterdown, Ontario
Welcome to 101 Boulding Avenue! A corner lot 4 bedroom home in a desired family friendlyneighborhood and has been meticulously kept. Many custom features inside boast the greatcraftsmanship of the home and make it a turn-key opportunity for those looking for that final product.Nothing to do but unpack in this dream home which is equipped with great mechanicals. State of the art,multiple heat zone provisions and windows finished with roller shades allow for great energy efficiencyand comfort in each room. Amazing layout on the main floor to enjoy the large kitchen space with familyor cozy up to the wood burning fireplace. Tons of natural light from the sliding doors that lead to theoasis otherwise known as a backyard. An entertainers delight with a covered deck and multiple areas torelax and host family and friends. Entertainment extends to the basement where there is a largerecreation room for movie nights and a bar to unwind (over 800 sq ft finished). At the end of a long dayjust retreat to the primary bedroom as you walk through the wall-to-wall custom-built closets. Yourensuite bathroom is equipped with a spa steam unit shower and deep two seat tub with massage cycles.Some buy for the lot, some for the location, some for the home. Book a showing if you want all three!!! (id:59646)
212 King William Street Unit# 1417
Hamilton, Ontario
Your next home in the sky features 811 sq ft of living, 11 ft ceilings, and an atmospheric view overlooking the waterfront. This brand new penthouse boasts its own thermostat, ensuite laundry, and a sophisticated open-concept layout. The high-end kitchen comes equipped with brand new stainless steel appliances. The primary bedroom comes with ensuite 4-piece bath, and walk-in closet while the junior bed's panoramic windows offer a stunning view of the city. Upgrade your morning coffee routine on the picturesque 148 sq ft private balcony. Includes one underground parking space - P150 and storage locker 122 on the third floor. Enjoy close proximity to the party room and rooftop terrace - just down the hall from your suite! Condo amenities include: 24 hour concierge, security desk, deluxe fitness centre, party room, landscaped courtyard & terrace, outdoor garden/lounge area, BBQ facilities, and secure mailroom. (id:59646)
24 Bridlewood Drive
Guelph, Ontario
Modern Living in Kortright Hills with over 3500 sq. ft. of finished living space. Welcome to this exceptional 4 bedroom, 4 bath home with walk out basement in a mature, prestigious south end neighborhood. This home has been completely transformed with quality classic finishing including stunning lighting, pot lights, high end flooring and modern hardware. Step inside through custom double front doors to a stunning open layout with wide plank hardwood flooring throughout and a custom staircase adding a touch of sophistication upon entry. The foyer opens to living room with gas fireplace to enjoy. Custom Barzotti kitchen will impress with contrasting cabinetry featuring dovetailed drawers and convenient pull outs for trays, spices, recycling. Neutral quartz countertops flow into backsplash, island with pot drawers, pantries, glass display cabinets and new appliances. Butler’s pantry features custom cabinets plus sink/fridge. 2-pc bath perfect for guests. Dining area is near kitchen for casual gatherings with easy access to expansive deck for cooking out, entertaining and relaxing. Family room offers space for family gatherings. Upstairs are 3 bedrooms, two with walk-in closets. Primary suite has French doors and designer-style ensuite bath with freestanding soaker tub, glass enclosed shower with penny tiled base and exquisite custom vanity with two sinks. Main bath has vanity with two sinks and tub/shower. Larger windows and skylight add plenty of natural light to the upstairs area. Walk-out basement features refinished pine floors in rec. rm. with fireplace, high ceilings, access to patio area, plus spacious bedroom with cozy carpet, 3-pc bath with glass walk in shower plus laundry room area. It is difficult to mention all of the amazing finishing details of this “new” home in a mature neighborhood convenient located close to highway, transportation, amenities, YMCA and schools. This home has been carefully updated with quality for you and your family to enjoy! (id:59646)
144 Ottawa Avenue
Woodstock, Ontario
Welcome to 144 Ottawa Ave in Woodstock. This meticulously maintained, move in-ready 4-bedroom 2.5 bath Deroo Brothers masterpiece is located in a highly desirable NE Woodstock neighborhood - conveniently located near trails, parks, ball diamonds, a splash pad, and easy access to the 401/403. The exterior of the home features a stone and stucco façade, concrete driveway, and extensive professional landscaping. The backyard oasis features an on-ground pool, wrap around decking with gazebo, patio and raised spacious deck with gas BBQ hook-up. The 10-foot foyer welcomes you into the home, with an office / bedroom, laundry, and powder room on this level. A few steps up, you'll find a stunning open-concept main level with cathedral ceilings, a 12-foot ledgestone fireplace, dining area with walk-out to the spacious deck. The custom kitchen includes beautiful cabinetry, granite countertops, island/breakfast bar and amazing pantry space. This level also boasts a full primary suite with a spacious bedroom, a luxurious 5-piece ensuite with a soaker tub, a walk-in tiled shower with a glass door, a double vanity, and a large walk-in closet. The bright and spacious lower level includes a recreation room with gas fireplace and two additional bedrooms, a 4-piece bath and an additional level for storage and utilities. Additional features include custom blinds, hardwood floors, oak stairs, pot lights, and more. Book your viewing today and fall in love with this gem! (id:59646)
362 Fairview Street Unit# 102
New Hamburg, Ontario
Step into the serene charm of 102-362 Fairview St. in New Hamburg! This townhome beauty is a hidden treasure, offering access to the tranquil Nith River. Boasting 3 bedrooms and 3 bathrooms, it's perfect for families or those craving spacious, comfortable living. Arrive to the convenience of an attached one-car garage and a beautifully finished concrete driveway, elevating both practicality and curb appeal. Inside, discover a thoughtfully designed layout, featuring no carpeting and 9-foot ceilings on the main floor, cultivating an airy, welcoming atmosphere. Upgrades abound, with quartz countertops adorning the kitchen, powder room, ensuite, and main bathrooms, infusing a touch of sophistication. The timeless oak stairs and railings seamlessly blend traditional and contemporary styles. Everyday chores become effortless with six stainless steel appliances included: stove, refrigerator, dishwasher, microwave, washer, and dryer. Outside, the deck offers an ideal spot for al fresco dining or entertaining, while the backyard provides a private sanctuary from the daily grind. Nestled in a sought-after neighborhood, this home is conveniently close to schools, parks, shopping centers, and just under 2 minutes from a major highway. Don't miss out on the chance to own this luxurious townhome haven and bask in the tranquility of the Nith River. *Photos are of model suite* (id:59646)
5500 Steeles Avenue W
Milton, Ontario
Set against the backdrop of a stunning escarpment estate, this magnificent terrace home embodies the essence of modern opulence across a lush 13.5-acre vista. Experience the pinnacle of architectural excellence in a dwelling that seamlessly integrates avant-garde design with the serene embrace of nature. Enter a realm of sophistication within this 6,085 square foot sanctuary, featuring exquisite finishes and an sprawling open-concept layout accentuated by soaring 24-foot ceilings and floor to ceiling glass walls that invite an abundance of natural light to highlight every luxurious detail. The gourmet kitchen is a culinary masterpiece, equipped with top-of-the-line appliances and a chic central island, ideal for hosting unforgettable gatherings that will captivate your guests. This residence offers five lavish bedrooms and seven indulgent bathrooms, including a tranquil primary suite on the main level, complete with a spa-inspired ensuite for unparalleled relaxation. A separate suite provides additional accommodation, perfect for a nanny, in-laws, or teenagers desiring their own retreat. The rambling grounds celebrate the beauty of nature, featuring a newly constructed concrete pool and picturesque pathways that meander through enchanting woodlands, complete with a charming soothing stream. With generous parking for many vehicles, this home serves as a private haven for those who appreciate both seclusion and grandeur. The exterior boasts exceptional insulation for energy efficiency, while ten walkouts lead to Malibu-style decks, adorned with a unusual green roof edge and elegant glass balusters, capturing breathtaking views of Southern Ontario. 2.5-acre field adjacent to the residence presents the perfect opportunity for an equestrian addition. This property transcends mere real estate; it is a declaration of an extraordinary lifestyle. Welcome to a home where each day unfolds like an exclusive retreat (id:59646)
2085 Appleby Line Unit# 410
Burlington, Ontario
Welcome to 410-2085 Appleby Line, a beautifully appointed unit that offers a perfect blend of comfort and modern living. Enjoy the luxury of vaulted ceilings that soar to 10 feet, creating an open and airy atmosphere throughout the home. The kitchen is a chef's dream, featuring stunning quartz countertops that add both style and functionality. With a layout that backs onto tranquil green space, you’ll experience peace and privacy in your own backyard. The building amenities elevate your lifestyle, including a well-equipped gym for your fitness routine, a spacious party room for entertaining, and a sauna for relaxation after a long day. The flooring has been updated within the last year, ensuring a fresh and contemporary feel. Conveniently located near local amenities and parks, this property offers everything you need for a vibrant and active lifestyle. Don't miss the opportunity to make this exceptional home your own! (id:59646)
8024 3 Highway
Dunnville, Ontario
Enjoy the peace and quiet country lifestyle in this raised ranch, on a 1.13-acre property. The main level includes a spacious living room with a large picture window, dining room with a backyard walkout, kitchen, 3 bedrooms and 4-piece bathroom. The finished lower level offers even more living space featuring the 4th bedroom or office, generous-sized L-shaped rec-room, 3-piece bathroom, storage space and laundry room with convenient walk-up to the back yard. Bonus generator for backup power, reverse osmosis/UV water system. Updated windows, roof & all 3 entry doors. Attached garage, loads of parking. Great location close drive to town and Grand River. Bigtime potential! (id:59646)
350 Kenilworth Avenue N Unit# 206
Hamilton, Ontario
Looking for a small office to lease for your growing business? Well, look no further than this second floor, quiet unit in a secure building. This unit features newer flooring and bright lights. Rent includes TMI and utilities, so all you have to do is move in and start running your business. (id:59646)
87 Canboro Road
Fonthill, Ontario
This delightful 3-bedroom, 1-bathroom bungalow is nestled on a spacious 72' x 177' lot in the sought-after Fonthill area. Offering 1,206 sq ft of living space, this home boasts a large eat-in kitchen, separate dining room, and a bright living room complete with a wood-burning fireplace. The home has been recently updated with new exterior front and back decks (2023), providing fantastic outdoor space. The oversized garage features built-in shelving, a bar area, and direct access to the fully fenced backyard, which includes a gazebo—perfect for entertaining. Located just a short walk to downtown Fonthill, enjoy local amenities such as restaurants, shops, the Farmer’s Market, music in the park, and library. You’ll also love the proximity to the Steve Bauer Trail for nature walks and biking. Ideal for families or retirees, this home offers potential for customization with a full unfinished basement and roughed-in bathroom. Close to Niagara Falls, Brock University, golf courses, and Niagara College, this is the home you’ve been waiting for! (id:59646)
43 Fullerton Avenue
Hamilton, Ontario
Turn the key and start living, in this charming, century old, newly renovated semi with high ceilings and detached garage complete with alley way access. This is the perfect starter home, investment or for those looking at a downsize without giving up the luxuries of freehold living in the city. This property features over 1370 sqft of total finished living space located right off the evolving, historical and gentrifying Barton Street. New shops, restaurants and amenities galore with a quick 15 minute walk to Tim Horton's Field as well as easy access to Burlington Street and onto the QEW. The detached garage features a new garage door and work bench perfect for the DIY aficionados. (id:59646)
3040 Fifth Line W Unit# 5
Mississauga, Ontario
Welcome to your ideal home! This bright and spacious condo townhome offers over 1,900 square feet of beautifully designed living space, including a fully finished basement complete with a modern 3-piece bath, added in 2020. Featuring a one-car garage and an additional driveway space, convenience is at your fingertips. As you enter, you’ll be greeted by a bright and spacious main floor adorned with hardwood flooring, creating a warm and inviting ambiance. The updated kitchen, remodeled in 2019, featuring sleek stainless steel appliances and ample counter space. Enjoy seamless indoor-outdoor living with a walkout to your private patio, perfect for entertaining or relaxing. Upstairs, you’ll find three spacious bedrooms, each offering a comfortable retreat. The luxurious primary suite boasts a large ensuite bathroom, complemented by a second bathroom that serves the additional bedrooms, both showcasing elegant updated stone countertops. This condo townhome is not only a perfect blend of style and comfort but also conveniently located close to shops and restaurants. With easy access to major highways, commuting is a breeze. Plus, the low maintenance fees make this an exceptional opportunity! Don’t miss your chance to own this remarkable property. Schedule your viewing today! (id:59646)
60 Ptarmigan Drive Unit# 15
Guelph, Ontario
Welcome to Kortright Mews, a beautiful enclave of townhomes tucked in a family friendly neighborhood in South Guelph. This fully finished bungaloft has been cared for by the same family for almost 30 years. and its ready for a new owner to start creating their memories. The main floor features, hardwood flooring, an open concept layout with cathedral ceilings, and a main floor primary suite with brand new carpet, walk-in closet and 4 piece bathroom. There is also a convenient laundry area, and an additional bedroom/den. Upstairs is a versatile loft with lots of windows, a separate bedroom and 3 pc bath. The finished basement offers a massive rec room area, a bedroom and a 4th bathroom. There is a covered porch where you can enjoy a beverage, and a nice patio area to sit out back and enjoy the outdoors. Its an excellent home for first time buyers, empty nesters and even investors. Recent updates include the roof, and some windows. Handy to all amenities, transit, schools, parks, trails and the Hanlon and 401. (id:59646)
66 Healey Street
Elora, Ontario
Welcome to 66 Healey St, a spacious and beautifully finished family home in charming Elora! With over 3,000 square feet of thoughtfully designed living space, this Wrighthaven-built gem boasts 5 bedrooms and 4 bathrooms, offering abundant space and comfort. The chef’s kitchen is a culinary delight, featuring a gas stove, stainless steel appliances, and a bright window over the sink that fills the room with natural light. The carpet-free main and second floors showcase elegant hardwood throughout, including the staircase. Upstairs, a cozy nook at the top of the stairs provides the perfect spot for a home office or reading area. The primary suite offers a serene retreat, complete with a large ensuite and a generous walk-in closet. Outside, enjoy your own private oasis in the backyard, bordered by tall hedges for maximum privacy. With a double-car garage and a double-wide paved driveway, this home combines functionality with modern style, all painted in soothing neutral tones. Don't miss the opportunity to make this stunning home yours—perfect for families seeking both space and style in a tranquil Elora setting. (id:59646)
37 Summit Avenue
Kitchener, Ontario
Located on one of the best streets in Forest Hill on a large private lot and quiet street. Recent upgrades are new flooring on main floor, fresh paint, new front railing, new gas dryer and washer. Also added in 2024, new roof, added attic insulation, new furnaces, front 2 bedroom windows, whole home humidifier, and garage door. With 3 plus 1 bedrooms, 2 full baths, large rec room and living/dining rooms, there is lots of room for your family. Close to schools, pool, library, shopping, downtown, churches, and bus routes. Close to the Expressway it is an ideal location. Closing for March 26, 2025 so buy at today's prices and finance at lower rates next year. (id:59646)
2262 Southport Crescent
London, Ontario
This impressive home features 3 bedrooms, 2.5 baths, 1.5 car garage. Ironstone's Ironclad Pricing Guarantee ensures you get: • 9’ main floor ceilings • Ceramic tile in foyer, kitchen, finished laundry & baths • Engineered hardwood floors throughout the great room • Carpet in main floor bedroom, stairs to upper floors, upper areas, upper hallway(s), & bedrooms • Hard surface kitchen countertops • Laminate countertops in powder & bathrooms with tiled shower or 3/4 acrylic shower in each ensuite • Paved driveway, Visit our Sales Office/Model Homes at 674 Chelton Rd for viewings Saturdays and Sundays from 12 PM to 4 PM. Pictures shown are of the model home. This house is ready to move in (id:59646)
51 Madeleine Street
Kitchener, Ontario
Charming Corner Townhouse for sale. This beautiful property features three spacious bedrooms, complimented by a generous living room area and dining room. With a total of one and a half bathrooms, this home is perfect for comfortable living. The professionally finished basement offers ample space, making it an ideal retreat. Located in a vibrant neighbourhood with new developments underway, you'll find popular amenities such as McDonald's, Starbucks, and Shoppers Drug Mart close by, along with a large grocery store. Additionally, the property is just minutes away from the largest sports complex in the Waterloo region. This townhouse offesr a semi-detached feel, providing both privacy and community. Don't miss the opportunity to make this wonderful home (id:59646)
24 Woodhouse Avenue
Port Dover, Ontario
Amazing Port Dover Location at the East edge of this vibrant Beach Community! Detached Multi level open concept home- 1 block to the lake to take advantages of your own private beach area- Deeded access included with this Woodhouse Acres Beauty! Fully fenced backyard with Decks off the Kitchen & Owners Suite & hot tub nestled between- Firepit & space to chill- Airy Sun filled Great room with cathedral ceiling & gas stove- a few steps up to formal dining area overlooking the welcoming space- timeless Oak kitchen with island, breakfast nook & pantry closet- Oversized Main bedroom with 4 pce ensuite & sliders to a private custom outdoor living space featuring vault ceilings, shutters, gated stairs, sunrises & lake breezes- Upper level laundry- 2nd full bathroom plus 2 additional bedrooms- Lower level with Rec Room- 4th Bedroom- interior access/ separate entrance to the insulated Double Garage adding bonus in-law suite potential- this opportunity is a must see to get a feel for the enviable beach lifestyle with the privacy of your own beachfront but only a short walk to enjoy the vibrant Port Dover beach strip & character filled town! (id:59646)
339 Morden Road
Oakville, Ontario
Welcome to your custom dream home in South West Oakville! With over 5,100 sq ft of luxurious living space, this residence combines modern design with functional living. Enter the beautiful entry with custom cabinetry that leads you to a stunning great room with soaring windows that fill the space with natural light. The open layout flows seamlessly into the dinette and gourmet kitchen—a chef's delight featuring premium appliances, a gas cooktop, double ovens, a spacious pantry, and a convenient servery. Adjacent, the elegant dining area provides an inviting setting for family meals, while the versatile living room easily doubles as a second seating area or home office. A generously sized mudroom with built-in cabinetry adds convenience to the thoughtfully designed layout. On the second level, retreat to the lavish master suite, which includes a spa-like ensuite with a soaking tub, separate glass-enclosed shower, and spacious walk-in closet. Four additional bedrooms, each with built-in closets offer plenty of space and privacy. Beautiful hardwood floors, wainscoting, crown molding, and natural décor throughout create a sophisticated ambiance across the home. The fully finished basement includes a spacious recreation room ready for a home theatre experience or entertaining with a sleek bar area. Additional basement spaces include a guest bedroom, large den, dedicated gym/media room, and abundant storage. Step outside to the fully fenced, pool-sized backyard, where outdoor living awaits. The covered porch, complete with outdoor speakers, is ideal for al fresco dining and summer gatherings. Situated in a family-oriented neighbourhood, this home is close to top-rated schools and provides easy access to public transit for smooth commuting. Home Inspection Report available. The neighbourhood is in transition with many custom homes, get in while you can! (id:59646)
4471 Timothy Lane
Beamsville, Ontario
EASY LIVING … Nestled in the middle of wine country, Golden Horseshoe Estates in Beamsville is in a great central location- along the Niagara Fruit & Wine Route, just minutes to the QEW, great shopping, parks, and restaurants plus only 10 minutes to the Grimsby GO Station, 30 minutes from Niagara Falls & US border, and 1 hour from Toronto! At 4471 Timothy Lane, find a two-bedroom, one bathroom modular home backing on to a farmer's field with NO REAR NEIGHBOURS! The OPEN CONCEPT living area with vaulted ceiling and abundant natural light streaming through is warm and welcoming. The U-shaped kitchen offers plenty of cabinetry plus shelf rail above providing additional storage, double sinks, and opens into the separate dining area and bright and spacious living room with big bay window. The hallway with convenient laundry leads to two generously sized bedrooms – primary with DOUBLE CLOSETS and ensuite privilege, and an oversized 3-pc bath with accessible tub. Enjoy peaceful views from the extra-large deck with CUSTOM hardtop pergola. DOUBLE DRIVE with parking for four cars, XL storage shed, and private back yard complete the property. $710/month pad fee includes Water and Taxes. CLICK ON MULTIMEDIA FOR virtual tour, photos & more. (id:59646)
275 Larch Street Unit# B02 In Building G
Waterloo, Ontario
Welcome to 275 Larch St, Unit B02, in building G. This beautiful unit comes FULLY FURNISHED and provides easy access with it being located on the main floor of the building. Upon entering this cozy unit, you are greeted by the modern kitchen, which features stainless steel appliances and quartz countertops. Walk in a little further, and to the left you'll find IN-SUITE LAUNDRY and the living room with large windows; allowing for lots of natural light to enter the unit, giving it a bright and airy feel. This unit features one bedroom with a 4pc ensuite, also with modern finishes and quartz countertops. This condo community offers all the amenities you've been looking for, including a games room, theater room, business center, yoga room, fitness room, and a terrace BBQ area. Located within walking distance to both universities in the city, plenty of restaurants and eateries, Uptown Waterloo, public transit, and so much more! Whether you're a student or professional this is the perfect space to call home!! (id:59646)
B - 347 Sylvan Street
London, Ontario
Beautiful all - brick semi located in Old South. Featuring 2 bedrooms + lower level den/bedroom, and 2 baths. Smartly updated bathroom and functional kitchen with original hardwood floors throughout the main floor. Potential for an in-law suite in the basement with a rear entrance that goes directly down the stairs. Fabulous oversized tandem garage with enough room for 2 cars and a new concrete floor plus additional driveway parking for 4 cars! You will enjoy the private yard with mature landscaping, mostly fenced property on a quiet cul-de-sac Street that is within walking distance to so many amenities. Other notables include; main floor hardwood refinished and bathroom updated (Jan 2020), barn door closets, kitchen sink & microwave (2020), washer/dryer (Nov 2020), and garage door mechanism (Feb 2021). Recently poured concrete garage floor. All appliances included. Move in and enjoy! (id:59646)


