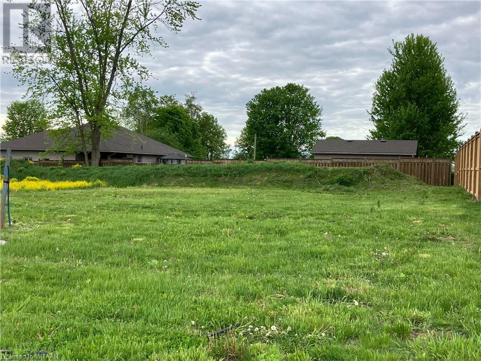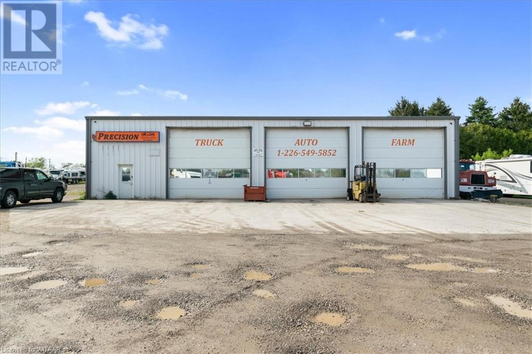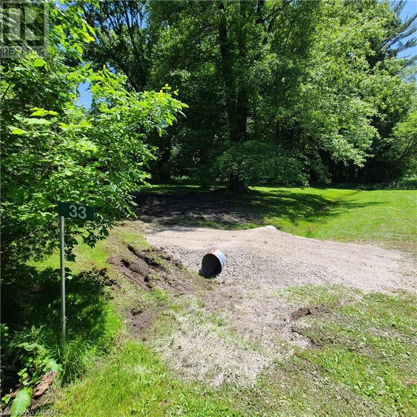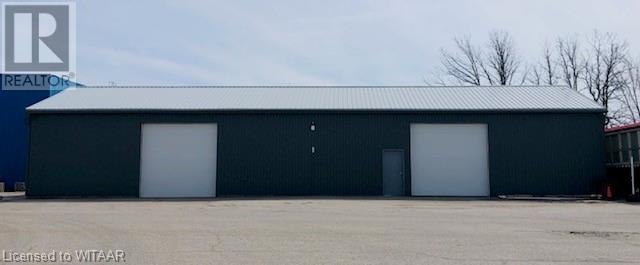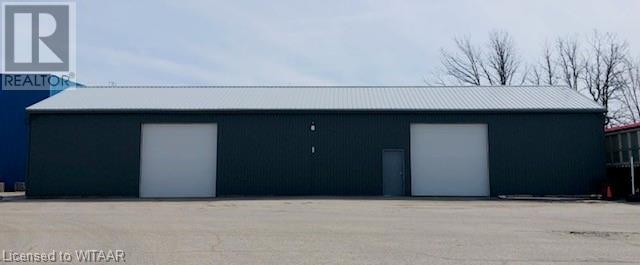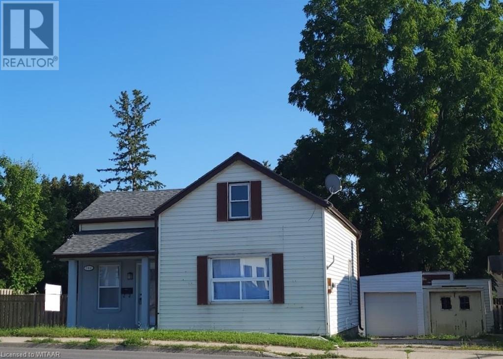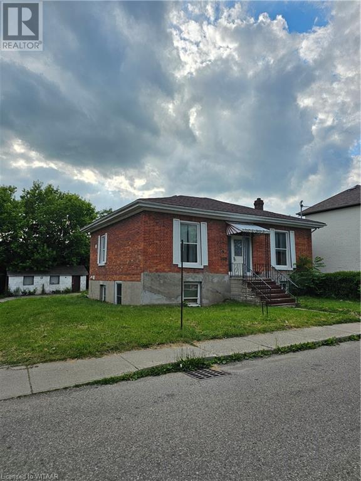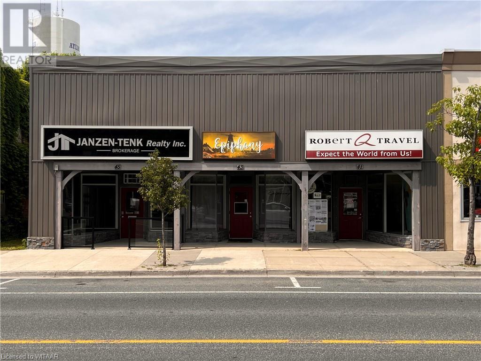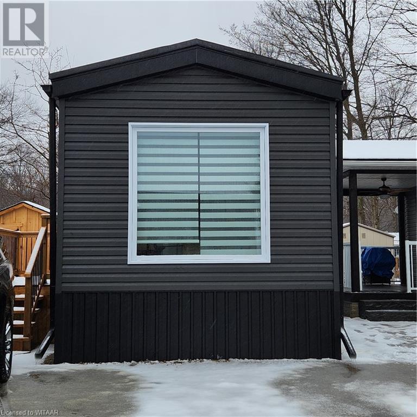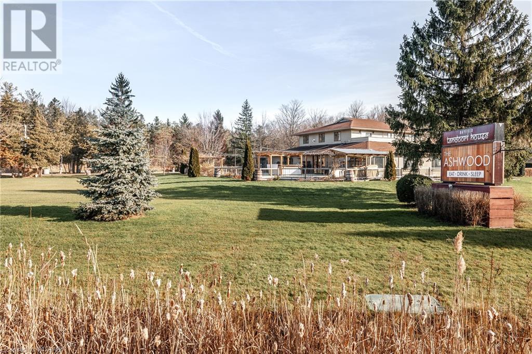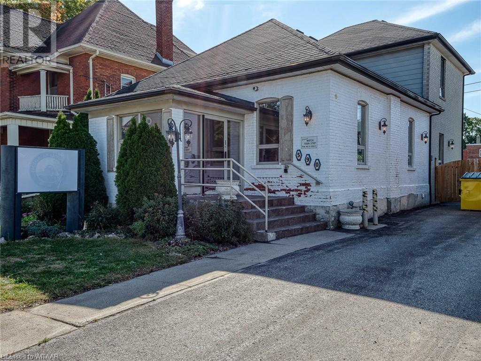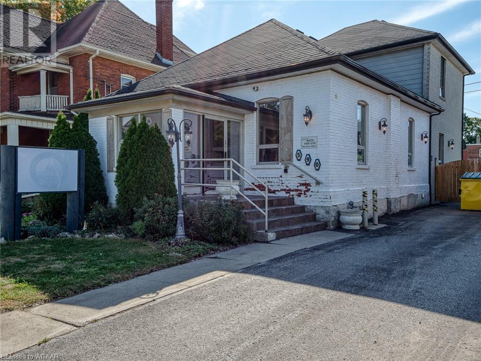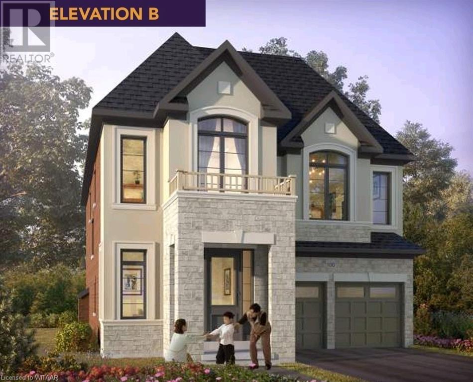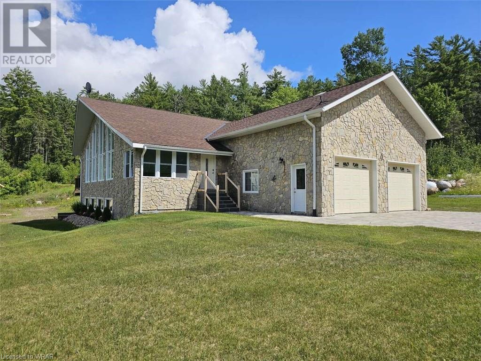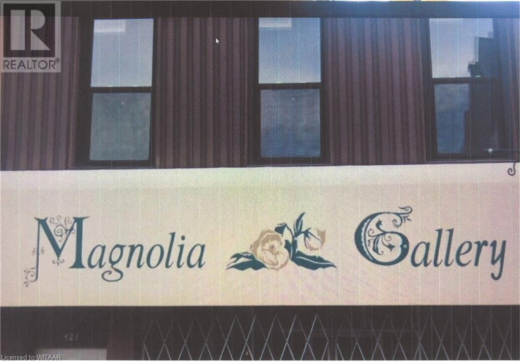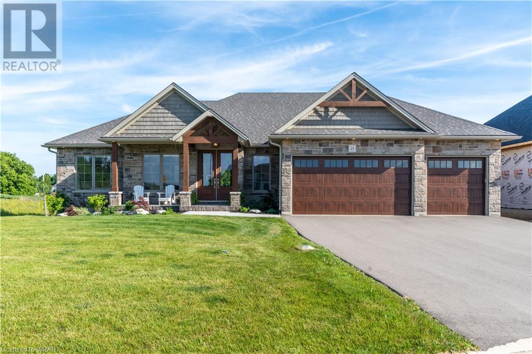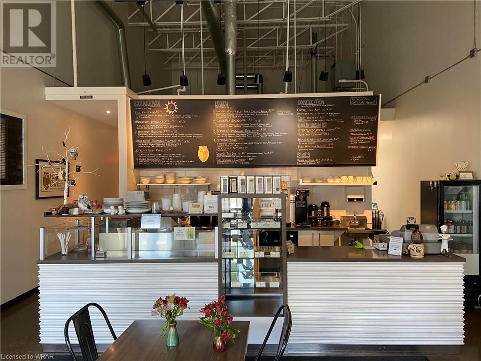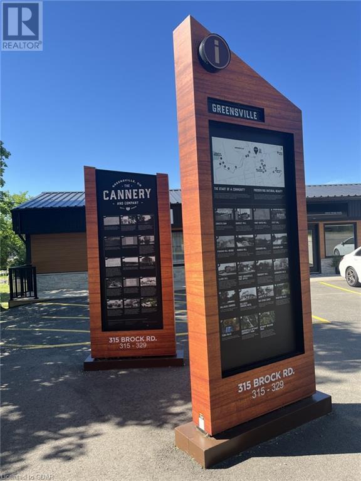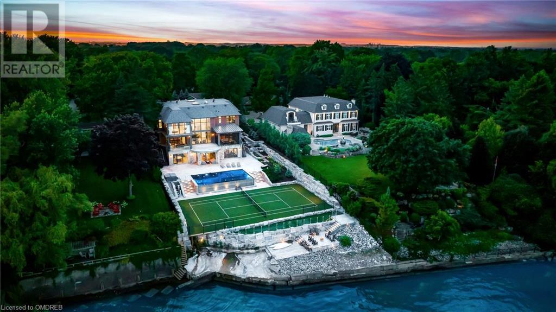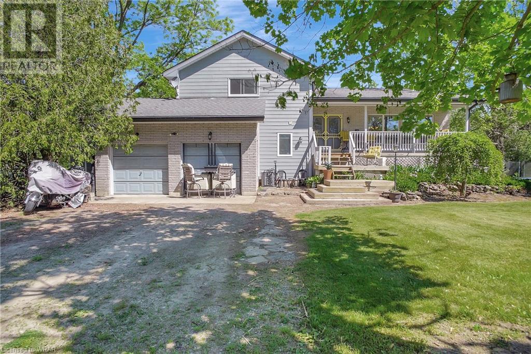13 Sunview Drive
Norwich, Ontario
Excellent opportunity to purchase a residential lot in the Town of Norwich. This 64' x 110' lot is in desired Norjunction Estates, an enclave of executive style homes on the edge of Norwich and just a stones throw from Emily Stowe Public School. This area offers Municipal water, Municipal sewer, hydro, natural gas and fibre optic internet. (id:59646)
105 Norfolk County Road 30 Road
Tillsonburg, Ontario
NO GINSENG has been grown on this farm. Turn key farming operation with 74 acres total and 63 acres workable located just 10 minutes outside of Tillsonburg. The main 1.5 storey home is approximately 1200 sq. feet with a steel roof, there is also a 24 x 30 detached double garage and two kilns. The main barn is 35ft x 104ft with storage, loft storage, heated shop area plus cold storage. This amazing property also features two top quality Atco Mobile Mining Camps (Bunkies) with over 3,000 square feet each, Bunkie - A includes 16 single bedrooms outfitted with bed, dresser and a desk space. Two separate bathroom areas with a combined 8 sinks, 5 toilets and 5 showers. Common area living space, 4 gas furnaces and a storage room. Bunkie - B has 14 bedrooms, two separate bathroom areas with a total of 7 sinks, 7 toilets, 7 showers, common area space and 4 gas furnaces. Shared drilled well between the two Bunkies was installed in 2019 along with the well for the house. Plenty of outdoor parking. There is an extra large 50 x 100 pond located in the middle of the property for all your farming needs. (id:59646)
17 Arnold Sayeau Drive
Delhi, Ontario
Successful going concern Truck/Auto repair business. This fully equipped facility will provide excellent cash flow to any new owner. Shop features 2 hoists, a full length service pit, floor heat, 14 clearance doors,diagnostic equipment, Compressor, tools etc. Full list of equipment available to qualified buyers. Property is 2.2 acres with plenty of room for ample vehicle storage. Large existing client base has been built.Excellent location just off of the main intersection of 2 major provincial roads (id:59646)
17 Demeyere Avenue
Tillsonburg, Ontario
This sprawling brick bungalow, nestled in one of Tillsonburg's most coveted neighborhoods, is a gem you simply cannot overlook! As you step into the foyer, you're welcomed into an expansive formal living and dining area, bathed in light from a charming bay window. The cozy family room at the back of the home, featuring a natural wood fireplace and a door leading to the back patio, is sure to enchant you. The eat-in kitchen offers abundant space for nightly family dinners, with ample storage and counter space to satisfy the most passionate of cooks. The main level boasts three generously sized bedrooms, ideally suited for family living, with a 3-piece bathroom conveniently located nearby. Off the kitchen, you'll find a mudroom with an attached 3-piece bathroom and a laundry room equipped with a sink. The rear yard, fully fenced and complete with a shed and patio, is a blank canvas for your family's dreams. Situated on a lot and a half, it offers ample space to create your perfect backyard oasis. The impeccable curb appeal of this home is matched by its practical features, including a large double car garage and a triple driveway, providing plenty of parking for the entire family. This home is truly a delightful sanctuary, ready to welcome you with open arms. (id:59646)
33 Ross Crescent
Gilbertville, Ontario
Welcome to the outskirts of Delhi. Looking for your next building lot project? This is the one! It’s 1.02 acres and has never been logged. It’s on a privately owned, quiet road waiting for you to add your dream home! It has the convenience of living close to town with amenities like a public school, grocery store, library and hiking trails! (id:59646)
240 Universal Road Unit# B
Woodstock, Ontario
INDUSTRIAL BUILDING FOR LEASE: Easy access to both 401 & 403 with ample yard parking and potential for additional outside storage at an extra cost. This building is insulated and heated with 1 man door and 1 roll up door(10X12). This is a gross lease and includes utilities, zoning is M2 and is available immediately. If looking for more square footage the adjacent space (mls# 40601136) could be leased together for $5000/month gross lease. (id:59646)
240 Universal Road Unit# A
Woodstock, Ontario
INDUSTRIAL BUILDING FOR LEASE: Easy access to both 401 & 403 with ample yard parking and potential for additional outside storage at an extra cost. This building is insulated and heated with 1 man door and 1 roll up door(10X12). This is a gross lease and includes utilities, zoning is M2 and is available immediately. If looking for more square footage the adjacent space (mls# 40601144) could be leased together for $5000/month gross lease. (id:59646)
764 Dundas Street
Woodstock, Ontario
Fully renovated home with a boastful backyard in downtown Woodstock. Welcome to 764 Dundas street all you need to do is pack your bags and move in. Enter in your updated front door and be welcomed by your modern kitchen , a lovely island awaits your family memories . To your right, is your private large living/dining room accessorized with crown molding and pot lights. On your main floor you will find your master bedroom and impressive 3 piece main bath. Head upstairs to 2 additional bedrooms, your second 3 piece bath and a lounge area to make your own. Imagine beanie bags and pillows, board games and laughter, this space lends itself to your dreams realized. Downstairs' in your basement, you will find a 2 piece bath/Laundry with plenty of dry storage. The large back yard with a deck and shed is perfect for entertaining or maybe even a pool. This space is a true getaway from the city life, right in your own backyard, boasts multiple mature trees, a feature hard to find. You have two driveways with plenty of parking along with a detached garage for your personal needs. (id:59646)
18 Chapel Street
Woodstock, Ontario
Welcome to 18 Chapel Street all you need to do is pack your bags and move in. Enter in your freshly painted home thought the front door into a wide spacious entrance. Infront of you is your spacious dining room for all you family meals. To your right, is your private large living room with plenty of room for entertaining and game nights. On your main floor you will find 2 large bedrooms with a 4-piece main bath. At the back of the home, you will find a lovely sun room prefect for your morning coffee. Downstairs in your basement, you will find your Laundry with plenty of dry storage. Including another kitchen, bathroom and large living room. (id:59646)
41,43,45 Talbot Street W
Aylmer, Ontario
Exceptionally well maintained building in prime location, Downtown Aylmer. Very high traffic volume! 3 separately metered store fronts - all Tenanted & basement is an option to be leased. The basement offers separate access at rear and is approximately 3000 sq ft of storage, which is clean and dry. This Building has enjoyed a continuous maintenance schedule with many recent upgrades to facade, roof, HVAC and and is in very good condition. Zoning permits for many uses! (id:59646)
1736 Norfolk County Road 21
Norfolk County, Ontario
Prepare to be amazed as you step into this meticulously maintained and presented two-story, five-bedroom Century home nestled on a sprawling one-acre parcel in tranquil Norfolk County. Every detail of this historic home has been meticulously planned and renovated using premium materials, craftsmanship, and interior design sensibilities, while still honoring its original architectural charm. As you explore the interior, you'll immediately notice the seamless integration of original charm with modern amenities. The generously sized modern kitchen is equipped with all the necessary amenities for culinary delight. The upper-level bathroom showcases a stunning newly tiled design, complete with a walk-in shower, clawfoot tub, and double sinks. Throughout the home, a blend of meticulously restored original hardwood flooring and new tile creates a perfect balance of rustic allure and contemporary flair. Step outside, and you'll find even more to delight in. A sprawling back deck offers expansive views, perfect for relaxing or entertaining. NEW 18' x 36' inground saltwater pool installed by South Coast Pools. This luxurious addition features a gas heater and LED lighting, providing both comfort and ambiance for endless hours of enjoyment. But the upgrades don't stop there. All windows were upgraded to Andersen™ E-Series Architectural Windows in 2018, ensuring both energy efficiency and timeless style. Many original materials, including doors and trim, were repurposed throughout the home, adding character and history. A newer two-car detached garage/shop provides ample storage space, while newer roofing on both the house and garage ensures peace of mind for years to come. Updated Central Air Conditioning and ductwork, along with revamped wiring and breaker panel, complete the package, offering modern convenience throughout the home. This house is ready to view with a rural private country setting. Come see for yourself what Norfolk County has to offer. (id:59646)
296 West Quarter Townline Road Unit# 18
Harley, Ontario
RETIREMENT LIVING AWAITS! This brand new unit is perfect for downsizers that don't want to worry about the upkeep of a large home. Spend your retirement doing what you've worked for instead of doing housework & yard maintenance. This almost new, 1 bedroom unit is super cute and includes appliances, on-demand water heater & window coverings. Talk about zero worries - just move in & unpack! The community of Lyons Shady Acres has a social committee, outdoor pool, community fire-pit and there's always something going on in the Recreation Hall. Grand-kids are welcome - there's even a playground! (id:59646)
34777 Bayfield River Road
Bayfield, Ontario
RARE opportunity to lease a beautifully well maintained restaurant in the historic village of Bayfield. Located just off Main Street up by the marina. This restaurant has most recently been The Bayfield Tandoori House and before that a very successful Bourbon Bar. The finishes are next level in this unique, cozy space that is conveniently attached to the Ashwood Hotel. There is ample parking and a huge outdoor patio that seats over 120 guests. Inside you will notice tables made of Ashwood, with visible ash boar markings. The bar is exquisite and the main feature of this space. Two entrances indoor and out, large stage and potential for live music all part of this great space. Take this as an opportunity to start your own restaurant business in this amazing location. Come and take a look for yourself! (id:59646)
590 Adelaide Street
Woodstock, Ontario
Opportunity awaits! This well-maintained professional space is located in the heart of Woodstock, just a block from downtown. With ample parking, it is ideal for a small business. The C5 zoning supports various uses or can be converted to multi-residential. The building features a front entrance and a wheelchair-accessible back entrance. The interior includes three finished levels: the main floor has a large reception area, two 2-piece washrooms, a kitchen, and three additional rooms with windows. The second floor features a large open-concept room with plumbing and two 2-piece washrooms. The lower level includes two generous rooms and a back utility room. (id:59646)
590 Adelaide Street
Woodstock, Ontario
Opportunity awaits! This well-maintained professional space is located in the heart of Woodstock, just a block from downtown. With ample parking, it is ideal for a small business. The C5 zoning supports various uses or can be converted to multi-residential. The building features a front entrance and a wheelchair-accessible back entrance. The interior includes three finished levels: the main floor has a large reception area, two 2-piece washrooms, a kitchen, and three additional rooms with windows. The second floor features a large open-concept room with plumbing and two 2-piece washrooms. The lower level includes two generous rooms and a back utility room. (id:59646)
1450 Upper Thames Drive
Woodstock, Ontario
Welcome to this stunning home (Assignment Sale) to be built by the Kingsmen Builder, located in the sought-after Havelock Corners of Woodstock. This top-selling 2,900 square foot home features extensive upgrades and luxurious finishes, offering a perfect blend of style and functionality. Hardwood floors on the main & stairs provide a timeless and sophisticated look. Enjoy cooking in a spacious kitchen with sleek quartz countertops and upgraded appliances. 9-foot ceilings on both floors enhance the open and airy feel of the home. Each bedroom boasts its own ensuite bathroom for ultimate convenience and privacy. Upgraded showers with glass doors add a touch of elegance. 8-foot tall doors throughout the home create a grand and spacious ambiance. A large backyard perfect for children to play or for gardening. The large, unfinished basement offers endless possibilities for customization. Don’t miss the chance to own this beautifully upgraded property to be built in Havelock Corners. (id:59646)
166a Talon Lake Road
Rutherglen, Ontario
For more info on this property, please click the Brochure button below. This larger-than-2-acre property has an open-concept four season home with a breathtaking view of Lake Talon. Main Floor: Main floor has two bedrooms, each with an ensuite bathroom, a guest bathroom, a great room with a cathedral ceiling, an open-concept kitchen with a large kitchen island, a dining room, and a living room. The main entrance leads to a mud room or cigar room. The main floor also has a large deck with a walkout from the great room and master bedroom. The large 12 x 32 foot deck has a 4 x 10-foot room for BBQ and deck furniture storage. Basement: The newly finished basement can serve as a separate unregistered in-law suite or a potential rental property. It has a spacious bedroom with a large walk-in closet, full bathroom, kitchen/bar with walk out to the backyard. Garage: An attached insulated extra large garage can store 2 full size vehicles or 3 smaller vehicles. Full size vehicle including a crew cab pickup truck with 8 foot bed. It is large enough to store many size of boats or camper. Driveway is finished with interlock pavers. Exterior: Features include a large deck, water access, fishing, landscape, enclosed porch, and year-round living FAG furnace. A natural fish hatchery is just 90 feet in front of the lakefront, with thousands of hatchlings born in May and June timeframe. Security: Many live cloud storage cameras for video surveillance. Exterior Finish: Natural stone on 3 sides of the house. Property Access: Private road. (id:59646)
421 Dundas Street
Woodstock, Ontario
ONE OF A KIND-TURNKEY- BUSINESS IN WOODSTOCK, WITH LEASE IN EXISTING PREMISES NEGOTIABLE. BUSINESS ONLY --ALL EXISTING STOCK INCLUDED IN PURCHASE PRICE AT TIME OF SALE---- *HIGH END GIFT ITEMS INCLUDING BUT NOT LIMITED TO : *BRAND NAME ITEMS- LARGE SELECTION OF JEWELLERY, PURSES, ADULT CLOTHING, SPA AND PERSONAL ITEMS, *LARGE SELECTION OF INFANT AND CHILDRENS CLOTHING AND EQUIPMENT, *DECOR INCLUDING: TRISH ROMANCE FRAMED OFFERINGS, LARGE VARIETY OF PRINTS, HOUSEHOLD GIFTWARE AND SEASONAL ITEMS, FRAGRANCE ITEMS INCLUDING BERGER, PERSONAL BODY SCENTS AND LOTIONS. *BUSY PICTURE FRAMING BUSINESS IS INCLUDED WITH FRAMER/CUTTER AND EQUIPMENT. PERFECT BUSINESS FOR A COUPLE OR PARTNERS. HOURS MAY BE EXPANDED TO INCREASE EXPOSURE AND SALES. TURNKEY OPPORTUNITY WITH NO FRANCHISE FEES. STOCK MAY BE PURCHASED AS A COMPLETE PACKAGE AND MOVE TO YOUR OWN LOCATION IF DESIRED. (id:59646)
21 Hudson Drive
Brantford, Ontario
Nestled on a quiet cul-de-sac in the luxurious and executive Green Acres development, 21 Hudson Drive boasts over 4600 sqft of custom designed living space, an extensive property, and stunning curb appeal, with close proximity to HWY 403. Muskoka designed gables, and the front spanning covered porch welcomes you into the complete custom, open concept bungalow walkout. Main floor revolves around the 11’ crowned w/ coffered ceiling great room centering at the natural stone fireplace. The custom kitchen includes a 10’ granite island w/ pantry offering a plethora of storage for any chef alike. Kitchen has access to laundry room and custom dog wash and quick access to the dining room w/ access to the large covered deck for any gathering, BBQ, or star watching needs. Primary bedroom includes private 5pc bathroom, large WIC, and 10' coffered ceiling. Extending off the great room includes 2 large bedrooms w/ access to 4 pc main bathroom, an office w/ double French doors, and a 2 pc powder room. Lower recreation room is gigantic w/ separate access from garage, connecting to 2 large bedrooms, 4pc bathroom, and a large workout room that can be converted into an additional bedroom. Recreation room walks out to the lower patio and beautiful backyard space. Extras: Storage room spans 35’ w/ built in shelving, 3 car garage, custom dog shower in garage, storage shelves in garage. Steps to schools, nearby parks, trails, Brant Park Conservation Area, grocery stores, 6 minutes to HWY 403 … quiet neighborhood, star gaze, enjoy family/friend campfires, have it all. View youtube video for virtual walkthrough or the link provided. (id:59646)
26 Fox Farm Road
Mckellar, Ontario
For more information, please click on Brochure button below. Discover your private oasis with this waterfront building lot overlooking the serene Lake Manitouwabing. Nestled at the end of a year-round accessible private road, this property boasts a pre-cleared site, an approved septic permit, hydro connectivity confirmed by Hydro One and a 330-foot driveway ($70K value). Enjoy the tranquility of a secluded bay, far from the bustling boat traffic of the expansive 18km-long lake, offering exceptional fishing, kayaking, and boating opportunities, complete with a marina, golf club, and a charming lakeside ice cream shop. This lot features a direct western exposure, perfect for savoring the stunning sunsets with over 10 kilometers of clear, unobstructed views, standing as the highest elevation in the area. Experience the awe-inspiring natural splendor, the rugged terrain, and the peacefulness of this all-encompassing property, conveniently located near the northern Muskoka amenities. Within a mere 5-minute journey, find yourself in the quaint village of McKellar, where you can find an LCBO, a public boat launch, sandy beaches with a children’s playground, a general store, a farmer’s market on Saturdays, a library, a community center, sports facilities including hockey and pickleball courts, a pizzeria, a coffee house, and a dedicated hiking trail. Plus, you’re connected to extensive ATV and snowmobile trails. A short 15-20 minute drive takes you to Parry Sound, where you can indulge in fine dining, visit the premium Golf Club (The Ridge at Manitou), or explore 800 acres of cross-country skiing, biking, and hiking club. There is an opportunity to expand your lot by acquiring the adjacent municipal unopened road allowance (indicated by the yellow line on the map) from the township. Please note, the map is for illustrative purposes only, and it is the buyer’s responsibility to confirm measurements, zoning, etc. Please be aware that HST is applicable. (id:59646)
620 Davenport Road Unit# 15
Waterloo, Ontario
The Healthy Owl Bakery Cafe is a Waterloo mainstay. The Restaurant/Café has been providing the residents and businesses of Waterloo Region quality food and a friendly environment for many years [see supplement]. With a solid and loyal customer base this Restaurant/Cafe is a very successful business, now is the opportunity for a new owner to bring their own ideas and creativity to the restaurant. The proximity to a highway, public transit and a major housing expansion all bodes well for continued success. Purchase price includes all instore equipment and stock on hand. Present owners are willing to train new owners. Book your viewing today. (id:59646)
315 Brock Road Unit# B3
Hamilton, Ontario
Welcome to 'The Cannery' - This unit offers 1686 sqft. Could be a great unit for storage or hobbyist as it has a large drive in door and a man door. With the affordability of $1750 (including TMI) a month plus HST and utilities it could be a great opportunity to start your business or grow what you currently have. Schedule a showing today! (id:59646)
140 Secord Lane
Burlington, Ontario
Welcome to this magnificent lakefront estate tucked away on a private lane on approximately ¾ of an acre lot; 100 x 325 feet with Riparian rights, designed by Architect David Small and built by Rock Cliff Custom Homes, completed in 2021. Enter through the impressive front door into the grand foyer and experience the soaring heights and elegant use of the finest materials, construction without compromise and fastidious attention to every detail will fulfill the desires of the most cultivated buyer. This contemporary masterpiece hovers over Lake Ontario like a diamond, taking advantage of every shimmering view. The minimalist interior offers a monochromatic palette while featuring geometric architectural details and pops of cheerful colour leaving you inspired. Hardwood floors with radiant heat throughout, custom chandeliers, pot lights, coffered and beamed ceiling details, walls of glass that open to allow for spectacular views that seamlessly continue from indoors to the outdoor living area. Enjoy dining outdoors with a fully equipped kitchen in your choice of two large covered patios with electronic screens and heaters for those cool autumn evenings. The beautifully crafted infinity pool blends seamlessly overlooking your private tennis court, walk down to the lower patio and enjoy the lake breezes or a boat ride, outdoor living at it’s best! Open concept main level offers a gourmet kitchen with top-of-the line Wolf and SubZero appliances and an oversized island will impress the most discerning chef. Enjoy entertaining in your living room and dining room or relax in the family room by the fireplace. The second level master suite is pure serenity, wake each day to the sun rising over the lake, spa inspired ensuite and custom designed walkin closet will delight. The fully finished lower level opens to the outdoors and was designed for entertaining, golf simulator to practice your swing or watch your favourite sports while enjoying a drink by the built in bar. (id:59646)
1961 5th Concession Road W
Flamborough, Ontario
Nestled on a generous 10-acre lot in the charming area of Flamborough, this 5 level split detached home offers a comfortable and spacious living experience. With 3 bedrooms and a 4 piece ensuite, plus 1 full bathroom, along with an additional half bath, this home is perfect for families or those seeking extra space. Step inside and be greeted by an updated kitchen that is sure to impress any home chef. With modern appliances, quartz countertops, and ample storage space, this kitchen is both functional and stylish. The main floor boasts a vaulted ceiling, adding a touch of elegance and openness to the living area. Large windows line the back of the home, allowing natural light to flood the space and providing a breathtaking view of the backyard. This property features a tree-lined yard with a pond creating a private and serene atmosphere. Whether you want to relax on the patio or enjoy outdoor activities, The 2 car garage provides convenient parking and storage options, ensuring that your vehicles and belongings are protected and organized. This home also offers lower levels that include a family room, rec room, office, and plenty of storage space. This additional living area provides flexibility for various needs, whether it's a cozy movie night, a home office, or extra space for hobbies. Located in the sought-after area of Flamborough, this property offers a peaceful and serene setting while still being conveniently located near amenities, schools, and parks. Don't miss the opportunity to make this multi-level detached home your own and enjoy all the wonderful features it has to offer. (id:59646)

