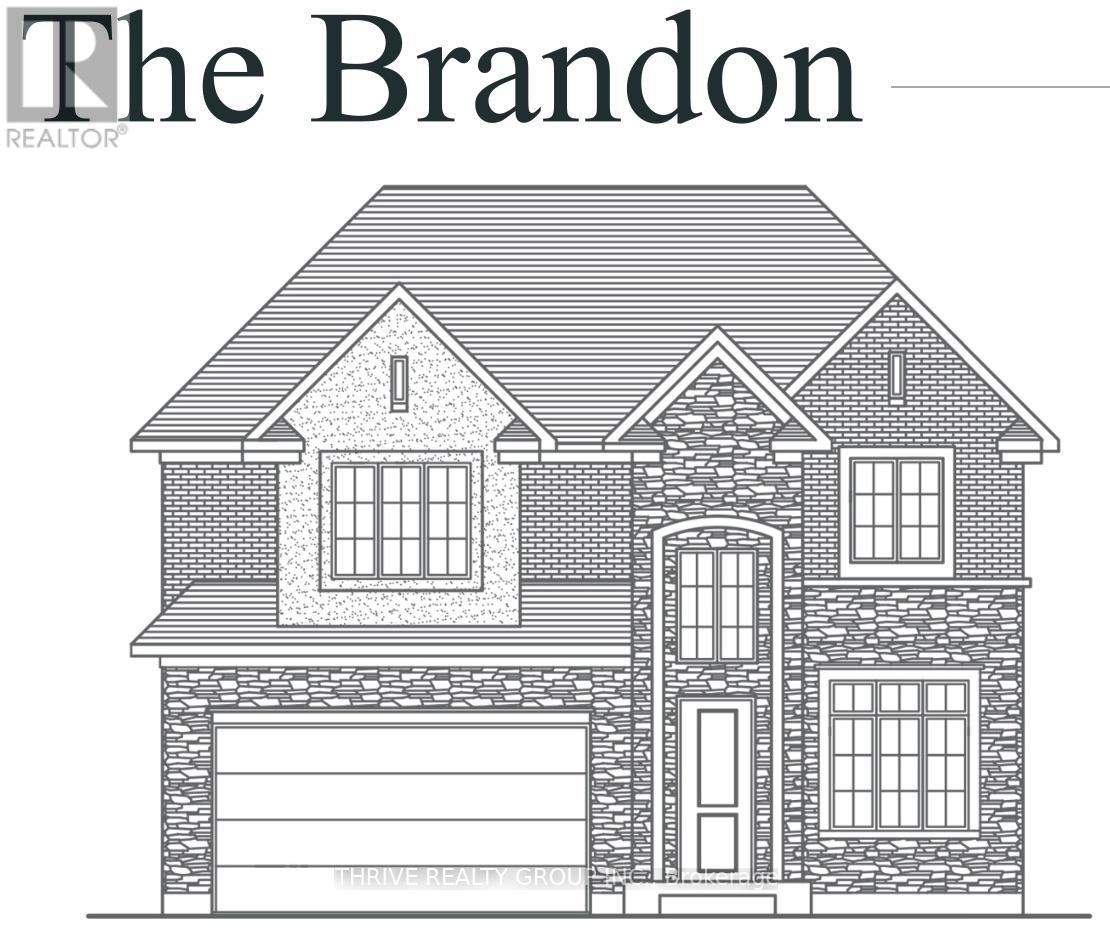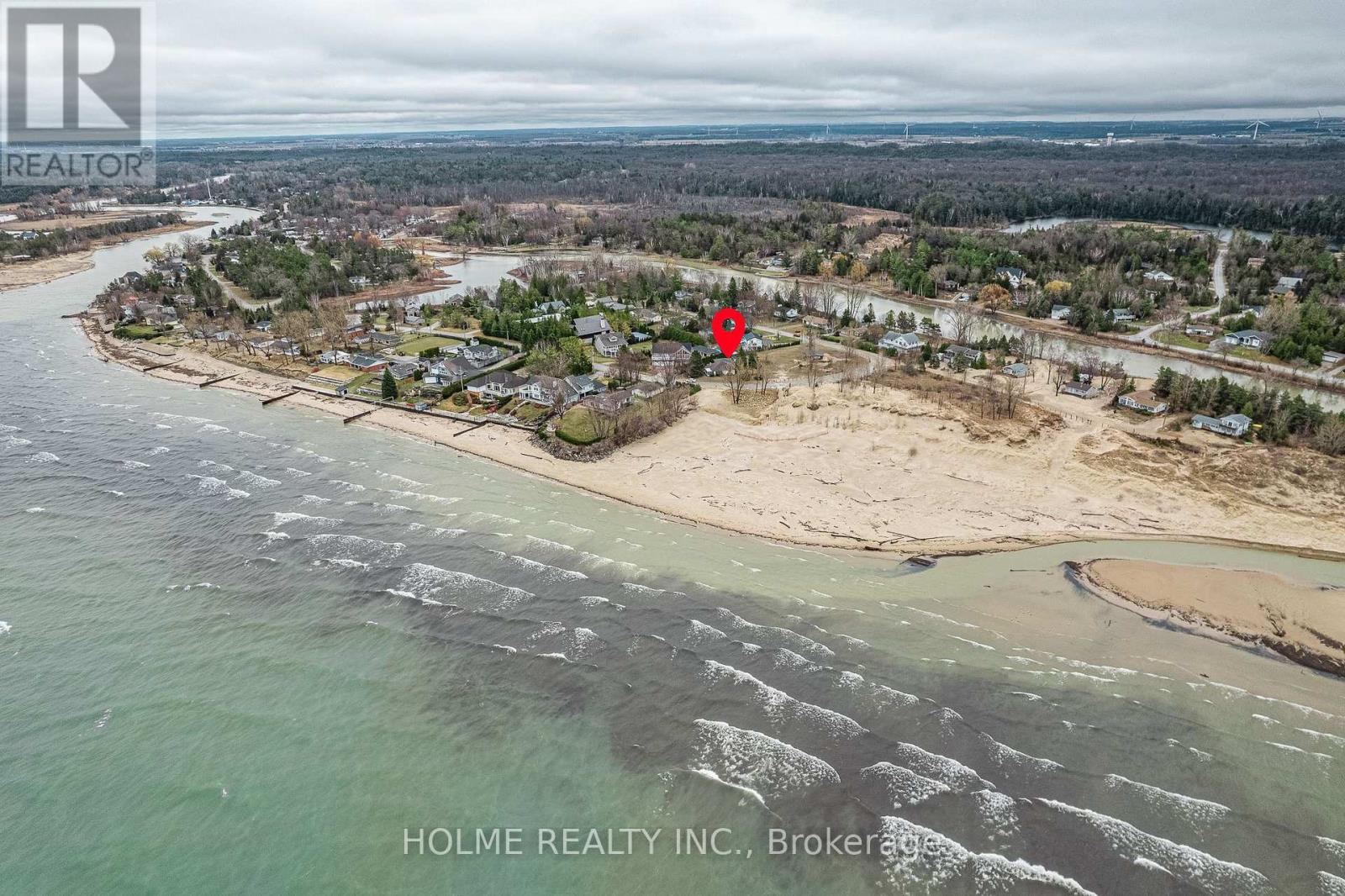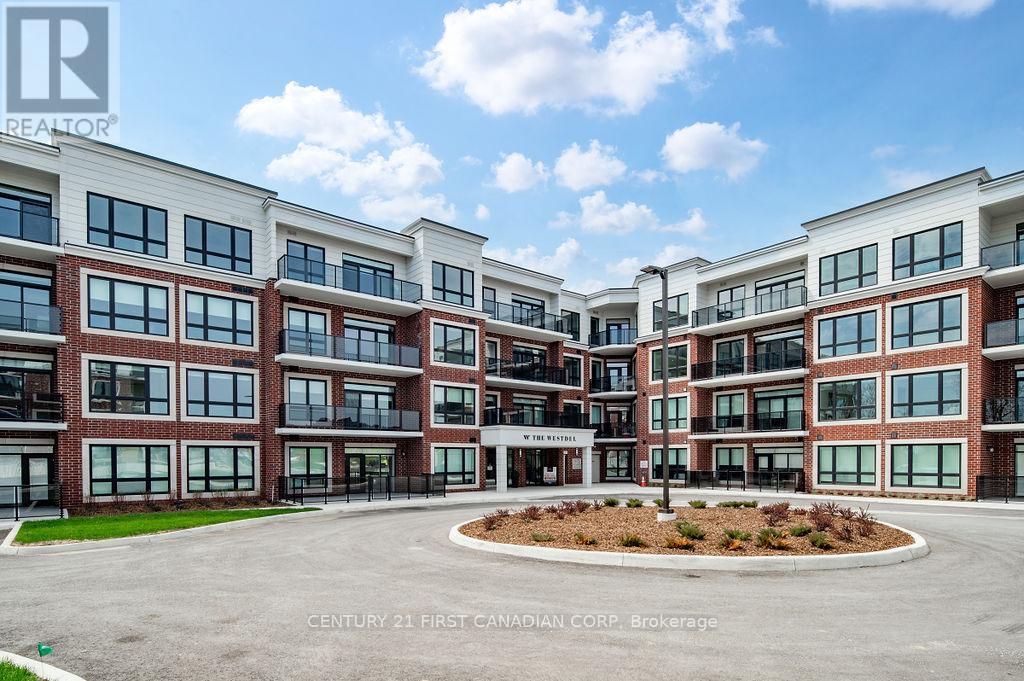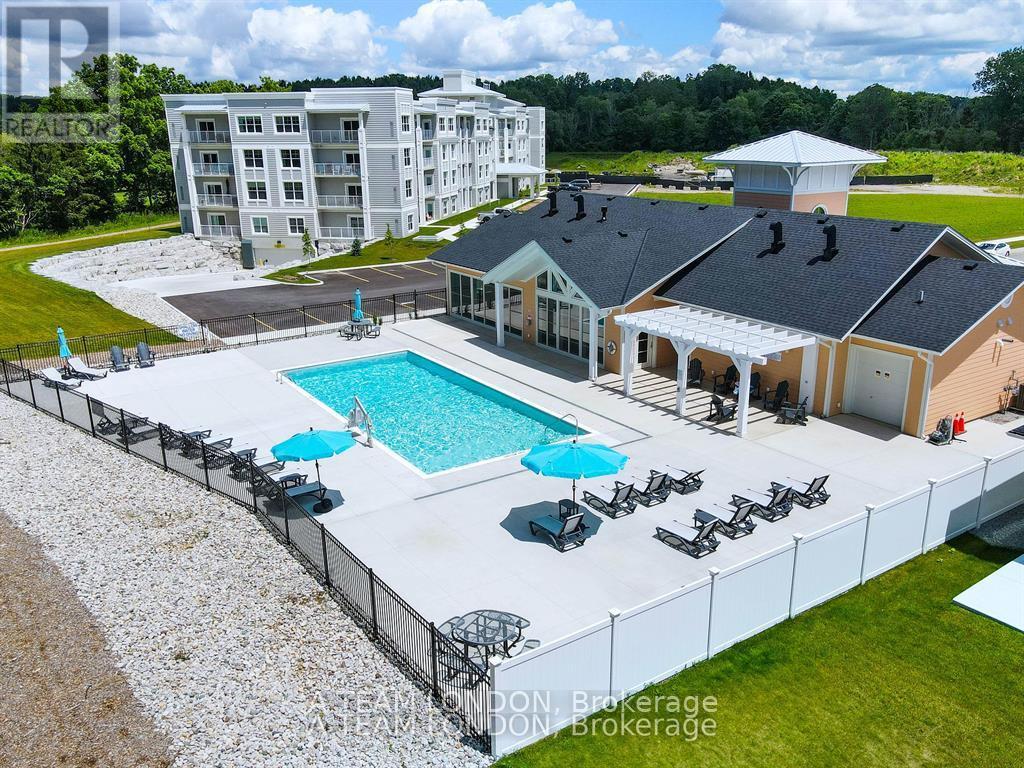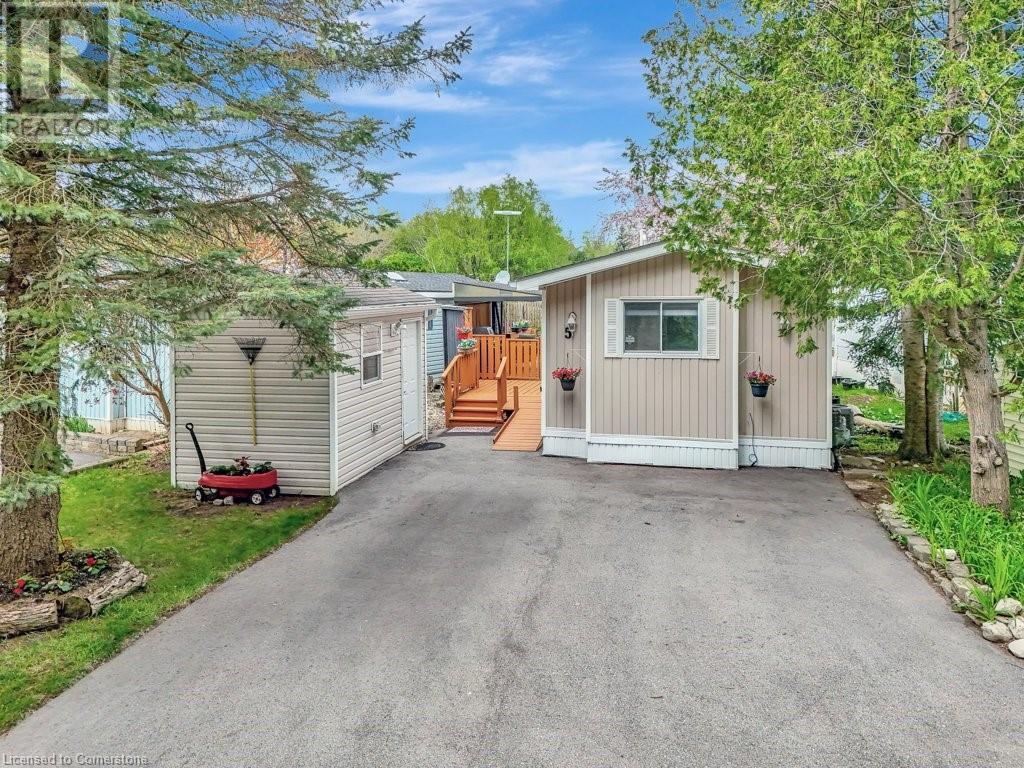4075 Fallingbrook Road
London, Ontario
Welcome to "The Elm," a stunning home that offers a perfect blend of elegance, space, and modern conveniences. With 2,707 square feet of thoughtfully designed living space, this home is ideal for those seeking both luxury and functionality. As you step inside, you're greeted by an open and airy layout that flows seamlessly throughout. The heart of the home includes a spacious great room, perfect for gathering and relaxation. The kitchen boasts ample counter space with an island and premium finishes.The Elm features four generously sized bedrooms, each offering ample closet space and natural light. The luxurious primary bedroom is truly a retreat, complete with a large ensuite bathroom thats designed for ultimate relaxation. Pamper yourself in the beautifully appointed 5-piece ensuite. Three additional large bedrooms ensure everyone has their own private space.With 3 and a half bathrooms, there's no shortage of convenience in this home. The upper level is complete with an ultra-convenient laundry room, keeping chores simple and organized.Need extra space? The full basement offers rough-ins for future living space, providing the perfect opportunity to customize and expand the home to your needs.The Elms exterior features a stunning brick facade, ensuring both curb appeal and durability. A two-car garage provides ample parking and storage space, with easy access to the home.Whether youre hosting family gatherings, enjoying quiet evenings, or expanding the space for future needs, "The Elm" offers everything you need and more. Contact us today and discover the endless possibilities in this exceptional home. (id:59646)
3948 Campbell Street N
London South (South V), Ontario
Welcome to Forest Homes 2,528 sq ft Model Home of premium living space in the sought-after Heathwoods community. Come in and be greeted by a spacious and light-filled foyer that seamlessly flows into the open-concept living area. At the heart of the home is the luxurious kitchen, where custom cabinetry meets premium quartz countertops. The large central island, complete with a breakfast bar, is perfect for both entertaining and casual meals. Adjacent to the kitchen is the expansive family room, bathed in natural light as well as the dining room with a convenient patio slider, leading out to the covered back deck. Upstairs, you'll find four generously sized bedrooms, accompanied by two well-appointed bathrooms. A Jack & Jill style bathroom connects two of the bedrooms, adding a functional and stylish touch. The primary suite is a true sanctuary, featuring a spacious walk-in closet and a luxurious 6-piece ensuite. Here, indulge in a beautifully tiled shower with a glass enclosure, a large bath, double sinks, and elegant quartz countertops.The upper level also includes the added convenience of an in-house laundry room. Outside, the stamped paver stone driveway leads to a double car garage with direct access to the home.This property blends modern design with thoughtful details, creating the perfect space to call home. Make it yours today! (id:59646)
4067 Fallingbrook Road
London, Ontario
Discover the elegance and functionality of "The Brandon," a spacious and meticulously designed home offering 2,938 square feet of living space. This home blends timeless charm with modern amenities, creating the perfect environment. As you enter, you'll be captivated by the soaring high ceilings that create an open, airy atmosphere throughout the main floor. The expansive great room is perfect for gathering, while the gourmet kitchen is a true chef's haven, featuring premium finishes and a thoughtful layout. Just off the kitchen, a butlers pantry offers additional storage and space for meal prep, making entertaining a breeze.The Brandon features four generously sized bedrooms, each designed with comfort in mind. The luxurious primary suite serves as a private retreat, complete with a large walk-in closet that ensures ample storage. The impressive 5-piece ensuite bathroom, offers double sinks, a soaking tub, and a beautiful standalone shower.With 3 and a half bathrooms, including well-appointed powder rooms and family-friendly spaces, convenience is at the forefront of this design. The upper floor also boasts a dedicated laundry room, making household chores a little easier.For those working from home or in need of a private space, the main floor includes a spacious office, providing a peaceful environment for productivity.The Brandons exterior is equally impressive, featuring a stylish brick and stone facade that offers both curb appeal and durability. A two-car garage provides plenty of storage space and easy access to the home.This home truly has it all: space, comfort, and thoughtful design. Don't miss your chance to experience "The Brandon." (id:59646)
7401 Bond Road
Lambton Shores (Port Franks), Ontario
1st time on the market. IT'S ALL ABOUT THE BEACH! This family cottage boasts Unobstructed Superior Lake front views. Large sandy white beach is right across the road. Spend the day on the beach, soaking up the sun, making sandcastles and swimming then have a break for lunch at the cottage only only a few short steps away. A perfect cottage or potential for your Dream Home. This home has parking for 8 + 2 garage spaces room enough for all all your family and visitors. Currently this cottage sleeps 13+ in it's 3 bedrooms with 2 bathrooms. The large upper deck on this property has space to entertain, just relax, watch the sunset or people watch. Your not going to want to miss this one. It is a rare gem. Roof (7 years). Potential for Seasonal weekly Rent $2,200. (id:59646)
113 - 1975 Fountain Grass Drive
London, Ontario
Welcome to The Westdel Condominiums by the Award winning Tricar Group! This spacious 1 Bedroom + Den Condo is the perfect blend of comfort and style, nestled in a quiet building in the highly sought-after Warbler Woods neighbourhood. The open concept layout, with large windows that flood the living area with natural light, creates a warm and welcoming atmosphere. The large kitchen features stainless steel appliances, ample cabinetry, and quartz countertops. The bedroom offers a relaxing sanctuary, complete with generous closet space, and hardwood floors. Enjoy a stylish bathroom equipped with modern fixtures, and heated floors. The den is a perfect space for an at home office, or TV room. This unit also has an extra large 155 square foot outdoor terrace, that you can make into an outdoor oasis with comfortable patio furniture, planters, outdoor lighting, and a bbq. Experience peace and privacy in a well-maintained building with friendly neighbors and a strong sense of community. Located in the west end of London, you're just minutes away from local parks, shops, and dining options, with easy access to the beautiful Warbler Woods Trails. Don't miss out on this peaceful oasis! Schedule a viewing today, or visit us during our model suite hours Tuesdays through Saturdays 12-4pm. (id:59646)
710 Spring Gardens Road Unit# 98
Burlington, Ontario
Stunning End-Unit Townhouse with Breathtaking Bay Views Nestled in a peaceful residential enclave, this exceptional 2-bedroom, 4-bathroom end-unit townhouse offers unparalleled views of Burlington Bay and is just steps from the Royal Botanical Gardens. Surrounded by mature trees, windows on three sides, fills the space with an abundance of natural light. The open-concept main floor features hardwood flooring throughout. The kitchen has stainless steel appliances, granite countertops, and a separate dining area. The inviting living room opens onto a private patio, complete with a gas barbecue and a beautifully landscaped, fully fenced backyard that backs onto the Waterfront Trail. Upstairs, you'll find two large bedrooms, a 4-piece bathroom, and a spacious primary suite with a walk-in closet and an updated 4-piece ensuite. The fully finished basement offers versatility, featuring a large recreation room that could easily serve as a third bedroom. A gas fireplace, an additional 4-piece bathroom, laundry, and a second walkout to a private rear patio overlooking walking trails complete this level. Located in a quiet, well maintained complex with low condo fees, this home offers easy access to the GO Station, major highways (403/407/QEW/HWY 6), and public transit. With 2,400 acres of conservation land and scenic waterfront trails at your doorstep, this is one of the best townhomes in the area—offering unmatched views, natural beauty, and modern conveniences. Instant hot water tank owned. Don’t miss this rare opportunity! (id:59646)
201 - 100 The Promenade
Central Elgin, Ontario
Let's go to Kokomo! This beautiful and spacious condo in the heart of the Kokomo Beach Club community is steps from the Port Stanley Blue Flag beach and charming downtown Port Stanley with a lovely selection of shops and restaurants. This Shore Model (approximately 1,000 -1,020 sf) is a 2 bedroom, 2 bathroom condo which offers a spacious and well laid out floorplan with a private balcony. Some of the features include a master with a walk-in closet and ensuite, and open living space off the kitchen. Your home is finished with designer selections including quartz countertops in kitchen, luxury vinyl plank flooring in the living areas, ceramic tile in the bathroom, and more. Each unit has private HVAC controls, in-suite laundry, underground parking, and access to the rooftop patio with lovely views of the Kettle Creek Golf Course. Owners will also enjoy a membership to the Kokomo Beach Club complete with an outdoor pool, gym, yoga studio, and owners lounge, which is located adjacent to the building. Explore the Kokomo community including a pond, park, views of the golf course and 12 acres of protected forest through the walking trail. Please contact Listing Realtors for pricing and availability. Note that the condo fees are based on .38 per sf plus$80 per unit for the Beach Club. (Photos are of Shore Model of a different unit in the building.) INCENCTIVE OFFERED: The next person to buy a Shore model from the builder, a second underground parking space will be included in the purchase. LIMITED TIME INCENTIVE. (id:59646)
36 - 26 Lunar Crescent
Mississauga (Streetsville), Ontario
Luxury. Exquisite Stunning 1-Year-Old Luxury Executive Condo Townhome In Dunpar's Prestigious Streetsville Development Steps From Streetsville GO. This Rare Find Offers 3 Bedrooms And Is Loaded With Premium Upgrades And Designer Finishes. Step Inside To Easy-Care Vinyl Flooring, A Walk-In Closet, And Direct Access To A Spacious Tandem 2-Car Garage. On The Second Level, You'll Be Greeted By Soaring Ceilings, Hardwood Floors, And A Beautifully Crafted Kitchen. Featuring Quartz Countertops, A Sleek Tile Backsplash, And A Generous Pantry, The Kitchen Flows Seamlessly Into The Dining Area And A Bright Living Room With Large South-Facing Windows. From Here, An Oversized Sliding Door Opens To Your Private Terrace. The Third Level Boasts Two Thoughtfully Designed Bedrooms, A Shared 4-Piece Bath, And A Convenient Laundry Room. The Top Level Is Your Personal Haven A Primary Suite Complete With A Walk-In Closet, Dedicated Thermostat, Juliet Balcony, And A Spa Inspired 5-Piece Ensuite. Located Steps From Transit, Top-Rated Schools Like Vista Heights And Streetsville Secondary, And All The Shops, Dining, And Entertainment In Downtown Streetsville, This Dream Home Also Offers Easy Access To Toronto, Pearson Airport, And Major Highways. Ideal For Commuters, Young Professionals and Family, Your Dream Home Awaits, Don't Miss This Opportunity! (id:59646)
5 Bush Lane
Puslinch, Ontario
Spectacular lake view from this one bedroom home in the community of Millcreek Country Club. Open concept with oversized windows and plenty of natural light! Large private deck with covered area is great for entertaining. Easy to maintain and perfect for snowbirds or downsizing. There is parking for two cars in the driveway. Spacious shed with hydro. Quiet and friendly land lease community conveniently located just minutes outside of Guelph. (id:59646)
124 Donnenwerth Drive
Kitchener, Ontario
Welcome to 124 Donnenwerth Drive – Move-In Ready House in Kitchener’s Sought-After Williamsburg Neighborhood. Step into this beautifully maintained multi-level freehold townhome located in the heart of Laurentian West – one of Kitchener’s most family-friendly & well-connected communities. This thoughtfully designed home is the perfect for first-time homebuyer, investor, or a renter ready to transition into ownership, this property presents a fantastic opportunity. As you enter, you’re welcomed by a bright and spacious layout with tasteful updates throughout. The formal living room is ideal for gatherings and cozy nights in, while the finished family room offers the perfect setting for a home office, playroom, or entertainment space. Beautiful Brand new hardwood flooring flows through the main living areas, complemented by brand-new flooring (In 2025) in all three generously sized bedrooms. Recently few days ago, upgraded kitchen features contemporary countertops, ample cabinetry & brand-new appliances. Laundry is at the main level. With three well-appointed updated bathrooms (in 2025), morning routines are made easy for the whole family. The home also features smart updates such as a new roof installed in 2017, Furnace and AC was also replaced in 2022. Step outside to enjoy the outdoors on a spacious deck – perfect for barbecues, morning coffee, or simply soaking up the sun. The partially fenced backyard offers a private setting for kids to play or pets to roam. Located in a vibrant and growing neighborhood, this home is within walking distance to excellent schools, parks, trails, shopping centers, and public transit. With quick access to Highway 7/8, commuting across the city or to nearby areas is fast and easy. This is more than just a home – it’s a lifestyle opportunity in a thriving community. Don’t miss your chance to own this turnkey townhome in one of Kitchener’s most desirable locations. Schedule your private showing today. (id:59646)
190 Elm Avenue N
Listowel, Ontario
This home is cute as a button and has been loved for many years by the current owner. With all one level living, tonnes of storage throughout and cozy living space, this bungalow is well maintained and situated on a generous lot in a mature part of town-just a few blocks to Memorial Park and walking trails along the river. Listowel is an easy commute to Kitchener, Waterloo, Guelph, Cambridge and Stratford. Own this home with mortgage payments less than you would pay for rent. Book your private viewing to see for yourself! (id:59646)
367 Northlake Drive
Waterloo, Ontario
Discover charm and comfort in this inviting bungalow at 367 Northlake Drive. Step inside to a sun-filled kitchen that’s both practical and beautiful. A large bay window invites natural light to pour in, creating a bright atmosphere for morning coffee or family breakfasts. Custom cabinetry adds unique character, while new countertops, an updated sink, and modern appliances (just 2 years old) offer everyday convenience with timeless appeal. The open concept living and dining areas provide the perfect backdrop for both relaxed evenings and entertaining. Expansive windows at the rear of the home frame views of a lush, private backyard—surrounded by mature trees and vibrant greenery, offering a seamless connection to nature and a true sense of calm. With three well-appointed bedrooms on the main floor, there's plenty of space for the whole family. Each room is filled with natural light and offers a cozy feel. Downstairs, the finished basement includes a fourth bedroom—ideal for guests, a teenager’s retreat, or a quiet home office. The lower level also features a spacious rec area with a walkout to the backyard, making it a versatile space that feels anything but basement-like. Whether you're envisioning a home theatre, games room, or your own personal hideaway, this level adapts to your lifestyle and offers excellent potential. Step outside to your private backyard oasis, where a three-year-old deck invites summer BBQs, lazy weekend mornings, or unwinding under the canopy of mature trees. With direct access to a scenic walking trail just beyond the property line, you’ll enjoy easy connection to the outdoors—perfect for peaceful strolls or letting the kids explore. Homes like this don’t come around often—Create the life you’ve been dreaming of, starting at 367 Northlake Drive. (id:59646)



