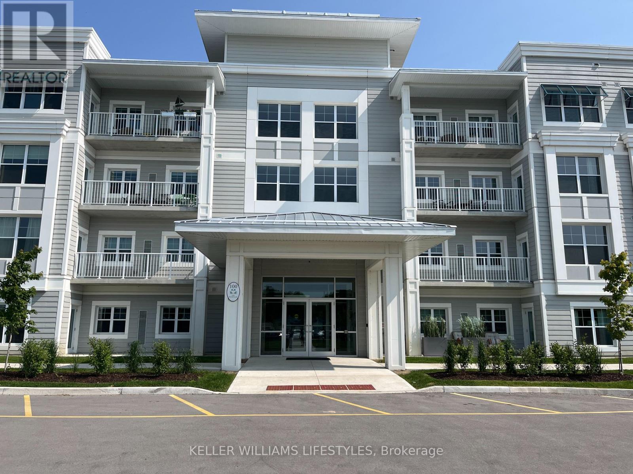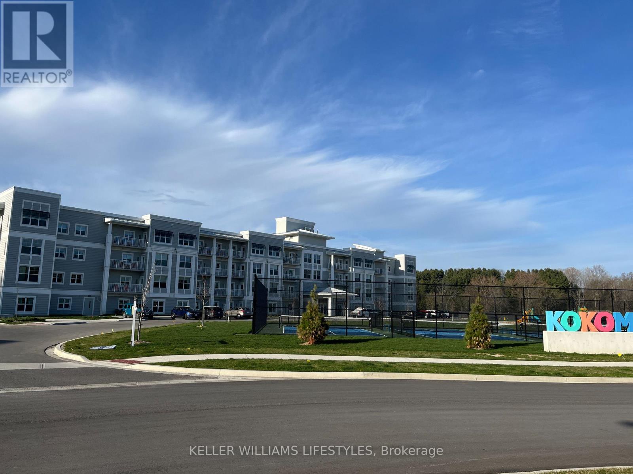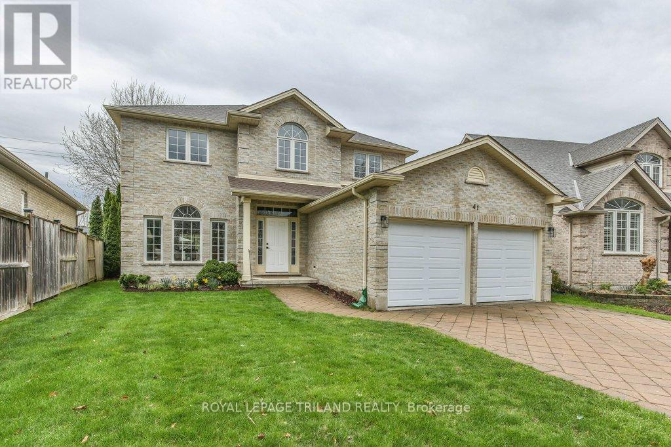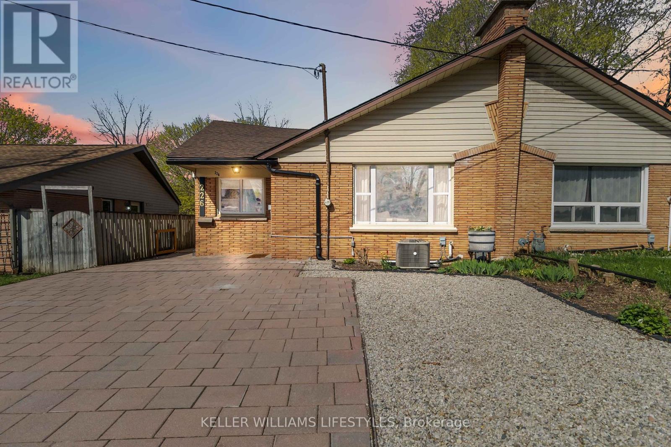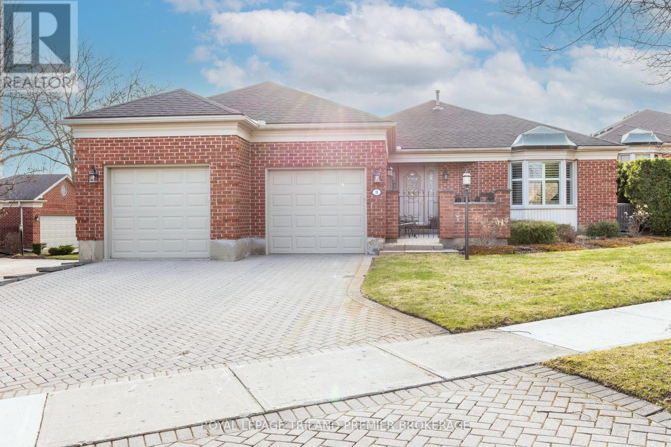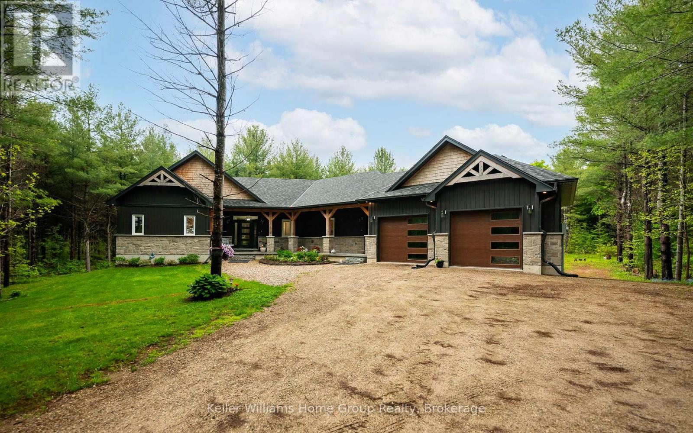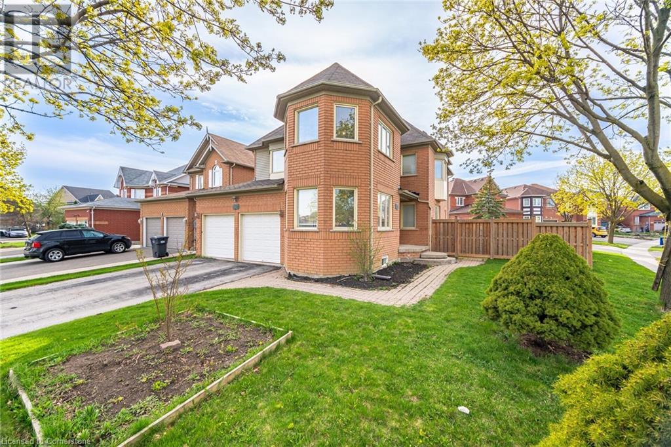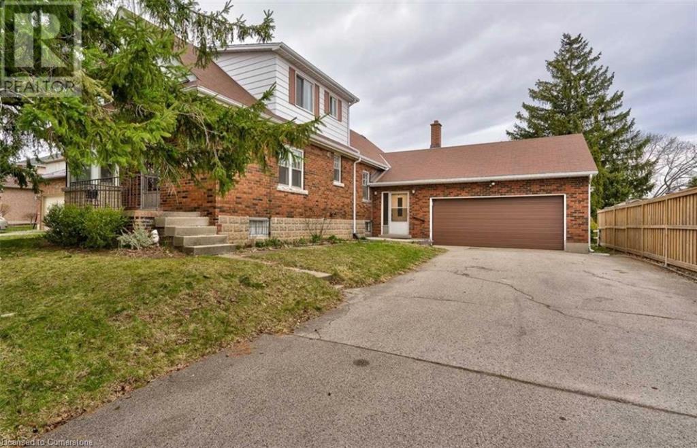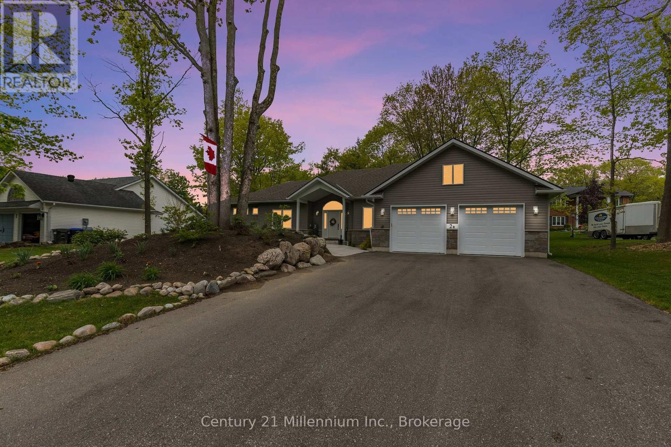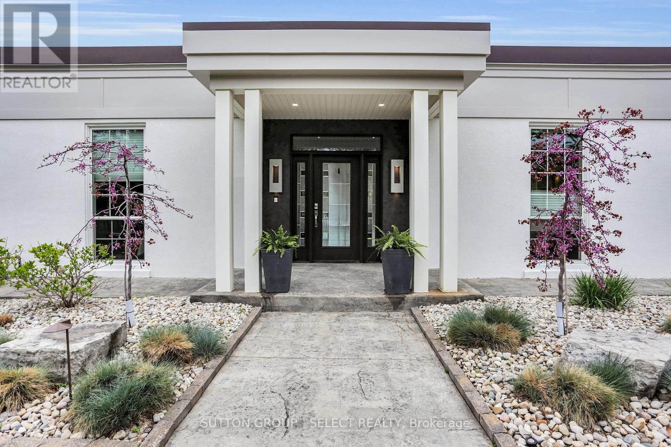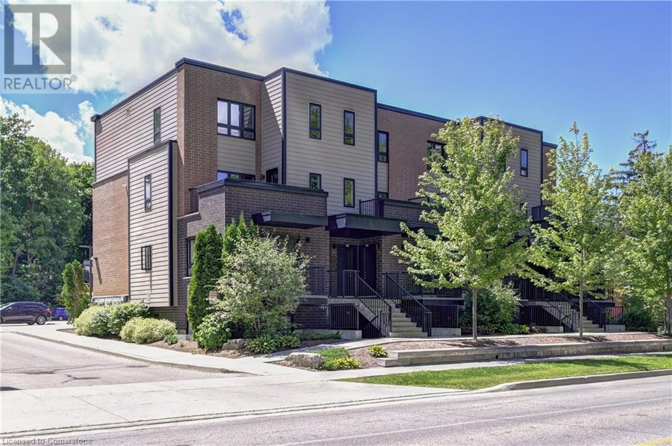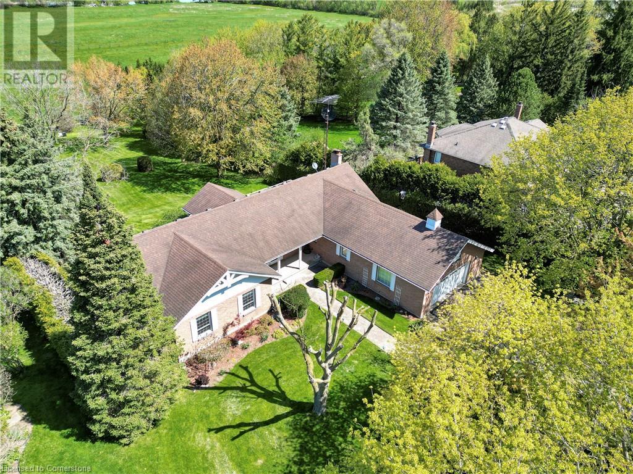104 - 100 The Promenade Road
Central Elgin, Ontario
Start your next chapter in this bright and easy-to-love 1-bed, 1.5-bath condo in the heart of Port Stanleys vibrant beach community. Located on the main floor for ultimate convenience, this charming unit offers a practical, open layout with great natural light, in-suite laundry, underground parking, and a private storage locker. Enjoy resort-style living with access to a pool, gym, games room, rooftop patio, and pickleball courts plus the beach is just a short stroll away! Whether youre relaxing with friends or heading to the best Sunday Fundays at Ontarios most-loved legion, theres always something happening here. Affordable, low-maintenance, and part of a warm, welcoming community with optional Beach Club access for just $80/month this is the perfect place to unwind, explore, and enjoy the good life. (id:59646)
316 - 100 The Promenade Street
Central Elgin, Ontario
Dreaming of trading yard work and maintenance for lazy beach days, morning coffees on the balcony, and the freedom to travel whenever you want? This spacious 2-bedroom, 2-bath corner condo offers exactly that. Larger than other 2-bedroom units in the building, it features a bright, open-concept kitchen and living area perfect for entertaining or simply enjoying the peaceful surroundings. The primary suite is a true retreat with a full ensuite bath and a generous walk-in closet. Thoughtfully designed for low-maintenance living, this home invites you to downsize the chores but upgrade your lifestyle. Spend summers soaking up Port Stanleys vibrant beach-town charm, with its live music, great restaurants, and welcoming community vibe. Enjoy amazing amenities: an outdoor pool, rooftop patio, gym, pickleball courts, and more. Underground parking and a storage unit make coming and going a breezewhether heading out for a day trip or an extended adventure. Leave the work of a big home behind and embrace a life where every day feels like a getaway. (id:59646)
215 Beattie Street
Strathroy-Caradoc (Sw), Ontario
This well-maintained 2-bedroom home is packed with thoughtful updates and is ready for its next owner. Freshly painted throughout and with new blinds and window treatments, this home has a clean, modern feel. The main level features a spacious dining area and kitchen with new hardware as well as a new kitchen faucet. The living area is bright and welcoming, with large windows bringing in natural light. Upstairs, youll find a renovated bathroom, complete with a new sink, toilet, and shower head, plus updated plumbing hoses and new lighting fixtures throughout. Additional updates include a new front storm door, central air conditioning (installed June 2024),a new furnace (2019), a new driveway, updated lighting (interior and exterior), and new flooring in the upstairs living spaces, including the stairs. The backyard boasts a new 8X10' shed (April 2024), perfect for extra storage. Plus, the property is equipped with two automotive EV chargers, adding even more value and convenience. Located near schools and with easy access to local amenities, this home is a true gem. Don't miss the chance to make it yours! (id:59646)
41 Greyrock Crescent
London East (East A), Ontario
Welcome to 41 Greyrock Crescent, a beautifully maintained two-storey brick-fronted exterior home nestled on a quiet crescent near tranquil river trails, offering the perfect blend of space, comfort, and lifestyle. With six spacious bedrooms, three full bathrooms, and a convenient half bath, this home was designed with large families, blended households, and multi-generational living in mind. Step inside and experience the airy feel of nine-foot ceilings throughout the bright main floor, where natural light floods the three distinct living areas, creating warm, welcoming spaces for both entertaining and everyday living. The kitchen flows seamlessly into a family room with gas fireplace and out to a private backyard retreat, complete with a charming gazebo the perfect spot to unwind with a book or host summer gatherings. The main floor also features a dedicated laundry room with a laundry sink, adding to the everyday functionality of the home. Upstairs, the generous bedrooms offer plenty of space for rest and relaxation, while the finished lower level opens up exciting potential for a granny suite or separate living quarters ideal for extended family or guests. This family oriented property backs directly onto a peaceful park, giving you uninterrupted green views and a true sense of privacy. With no rentals on the property, pride of ownership is evident throughout. Major updates include a new roof in 2023, insulated garage doors in 2024, and a brand-new washing machine in 2024. With a double car garage and oversized driveway, thoughtful upgrades, and a prime location surrounded by nature, 41 Greyrock Crescent is more than just a house its a place to grow, connect, and call home. (id:59646)
226 Mill Street
Woodstock (Woodstock - South), Ontario
Welcome to 226 Mill St, Woodstock a semi-detached Bungalow providing functional living space, seamlessly paired with opportunities to entertain and enjoy your outdoor oasis. Step inside to a bright open-concept kitchen and family room, complete with a cozy fireplace and ample built-in storage. The main floor boasts two spacious bedrooms, one of which provides direct access to a brand-new, two-tiered deck perfect for your morning coffee or summer BBQs while enjoying the serene tree-lined views. Downstairs, the fully finished walkout basement expands your living space with a third bedroom, a 3-piece bathroom, and a spacious family room and a unique hangout alcove. You'll also find convenient laundry and storage, plus a wet bar an ideal setup for multi-generational living, guests, or entertaining. The lower-level walkout leads to a newly built covered deck, complete with an outdoor kitchenette with stove, ensuring year-round enjoyment regardless of the weather. The fully fenced backyard features a new storage shed, garden beds, and green space a truly private and peaceful retreat. Additional highlights include brand-new flooring, a freshly installed roof (2025), and numerous upgrades throughout. Located within walking distance to bus stops, parks, and amenities, this home offers both comfort and convenience. Furnace, A/C and Hot water tank all owned, no rental fees, helping you keep monthly costs down. (id:59646)
8 - 60 Rosecliffe Crescent
London South (South C), Ontario
This sprawling detached bungalow in desirable Rosecliffe is one you won't want to miss! Enter through the front door into the bright 2020 sq ft main level featuring dining room overlooking the sunk-in living room with gas fireplace and bay window; eat-in kitchen with peninsula with storage, access to courtyard and bright skylights; large primary suite with soaring vaulted ceilings, multiple closets, built-in vanity, and 5-piece en-suite; second bedroom with en-suite and convenient 2-piece powder room and main floor laundry. The finished lower level boasts an additional 1700 sq ft of living space with family rooms, recreation room, storage/utility rooms, large 3rd bedroom and updated 3-piece bathroom. Enjoy your morning coffee on one of the 3 outdoor courtyards all with direct access from the home. This property has been meticulously maintained and comes with the convenience of lawn care and snow removal (including driveway) by the condo corporation. (id:59646)
461 Columbia Street W Unit# 59
Waterloo, Ontario
Charming Bungalow Condo in The Village on Clair Creek! Welcome to an incredible opportunity to own a beautifully maintained 2+1 bedroom, 3-bathroom detached bungalow condo in the warm and welcoming community of The Village on Clair Creek. This delightful home offers a blend of comfort, convenience, and charm—perfect for downsizers, professionals, or anyone looking for low-maintenance living in a friendly neighbourhood. Step inside to a carpet-free main floor featuring an inviting foyer and spacious, sunlit living spaces. The primary bedroom includes a large walk-in closet and a well-appointed 4-piece ensuite with a separate jacuzzi tub. Across the hall, the second bedroom has ensuite privilege to another full 3-piece bathroom—ideal for guests or family. The heart of the home is the bright, eat-in kitchen, complete with newer appliances, ample counter space, and abundant storage. The open-concept living and dining area is bathed in natural light and boasts a cozy gas fireplace with direct access to the private patio and serene backyard. Additional main floor highlights include a dedicated laundry room with access to the double car garage and driveway access, offering practicality and ease of living. Downstairs, you'll find a fully finished basement featuring an oversized third bedroom, a full 4-piece bath, a large rec room, and a versatile den/office with built-in shelving. There's also a generous storage area with potential to finish for even more living space. The standout feature of this home is the tranquil backyard oasis—a lush retreat with mature perennials and a lovely patio backing onto picturesque green space. Enjoy peaceful moments watching birds and local wildlife in this storybook setting. This rare gem in a tight-knit, neighbour-forward community, close to shopping, the YMCA, UW and trails is a must-see. Don’t miss your chance to call this beautiful bungalow home! (id:59646)
60 Second Avenue
Cambridge, Ontario
Looking for a beautiful starter or retirement home or an inlaw potential property? Don't miss this beauty!!! This all brick 3 bedroom gem checks all these boxes!! Situated in a desirable West Galt neighborhood close to schools & shopping. Covered front porch, fenced rear yard, 8x10 garden shed and parking for 3 cars. Features include: spacious main floor living-room, lovely custom kitchen leading to the full length rear deck plus the formal dining-room great for entertaining with sliders also leading to the deck. Main floor 3 pc bathroom with oversized jacuzzi tub with the potential to incorporate a main floor laundry area. Upper floor offers 2 spacious bedrooms and a 3pc bathroom. Lower level offers a large recreation room, 3rd bedroom plus laundry area and/utility room which offers great possibilities for a future kitchen and bathroom with the separate entrance for a future inlaw suite. Numerous upgrades over the years. Upgraded plumbing & electrical 2012, R60 Insulation approx. 2021, with added roof venting, Rough-in central vac, sump pump 2021 by crack spec. with transferable lifetime warranty, Don't miss this Charming home that can be yours!! (id:59646)
Unit 9 - 331 Northlake Drive
Waterloo, Ontario
Bright & Modern 2-Bedroom Condo in a Well-Maintained Triplex Perfect Location! Looking for the perfect blend of comfort, convenience, and affordability? This stunning 2-bedroom, 1-bath condo offers low condo fees in a well-maintained and quiet buildingideal for first-time buyers, downsizers, or investors. Recently painted with new flooring, this move-in-ready unit on the top floor offers a fresh and modern feel. Enjoy the added perks of your own parking spot and locker, ensuring ample storage and easy living. Nestled in a peaceful neighbourhood but close to all amenities, youll be just minutes from shopping, dining, parks, public transit, and more. Dont miss this opportunity to own a stylish, hassle-free home in a fantastic location. Schedule your viewing todaythis one wont last long! (id:59646)
6 Hastings Court
Baden, Ontario
Welcome to your perfect family home in the charming small town of Baden just minutes from the highway and the vibrant City of Waterloo. This fully newly renovated main floor raised bungalow offers stylish open-concept living with modern upgrades throughout. Step inside and fall in love with the spacious, light-filled main floor, featuring a stunning open-concept kitchen designed for both everyday living and entertaining. The heart of the home is a large kitchen island with seating, quartz countertops, custom cabinetry, and stainless steel appliances—ideal for hosting, meal prep, or casual dining. This home boasts 3 bedrooms and 3 bathrooms, including a private primary ensuite bath. The finished lower level offers a flexible space for a family room, home office, or gym, along with ample storage. Outside, enjoy a private backyard perfect for summer gatherings, kids, or quiet evenings. Located on a quiet street in a family-friendly neighborhood, this home combines small-town charm with unbeatable access to the city. (id:59646)
66 Foxborough Drive
Ancaster, Ontario
Freehold Townhouse – No Condo Fees Ever! Welcome to 66 Foxborough Drive, a charming freehold townhouse located in a mature, family-friendly neighbourhood in desirable Ancaster. This beautifully maintained home is ideally situated close to highways, top-rated schools, parks, and shopping—making it perfect for families and commuters alike. The brick exterior offers classic curb appeal and low-maintenance living. The fully fenced backyard backs onto single-family homes, providing privacy and a peaceful setting complete with a lovely perennial garden. Inside, the main level features gleaming hardwood floors and ceramic tile in a neutral palette. The open-concept kitchen includes stainless steel appliances, an eating bar, and overlooks the bright and airy living and dining areas with large windows that flood the space with natural light. A convenient 2-piece powder room and inside entry to the garage complete this level. Upstairs, you'll find three generously sized bedrooms with durable laminate flooring. The spacious primary bedroom boasts double closets and ensuite privilege to the main bathroom, which includes a separate soaker tub and walk-in shower. One of the additional bedrooms features a walk-in closet, while the other offers a double closet. The finished lower level provides a cozy family room, a laundry area, and a separate furnace/utility room—ideal for extra living space or a home office. Don’t miss the opportunity to own this well-kept, move-in-ready home in one of Ancaster’s most sought-after neighbourhoods! (id:59646)
186 Springstead Avenue
Stoney Creek, Ontario
Welcome to an inviting freehold townhouse perfect for growing families! Nestled in a family-friendly community and set across from a beautiful park, this home offers curb appeal with an interlock stone walkway and charming perennial gardens. Step inside to a bright and welcoming main floor, featuring gleaming hardwood throughout. The spacious living room is bathed in natural light from a large window, highlighted by elegant crown moulding. The kitchen is a true showstopper with custom cabinetry, under-cabinet lighting, stainless steel appliances, and a peninsula with a breakfast bar — perfect for casual meals or entertaining guests. A walkout to the backyard brings indoor-outdoor living to life. The open-concept dining room offers plenty of space for family gatherings, and a convenient 2-piece powder room completes the main level. Upstairs, the primary bedroom is a private retreat with a large closet, a walkout to a peaceful balcony, and an expansive ensuite featuring an oversized vanity, glass shower, relaxing soaker tub, and a bright arch window that fills the space with sunlight. Two additional well-sized bedrooms and a 4-piece main bath offer the ideal layout for kids, guests, or a home office. The fully finished lower level is a family paradise with a spacious rec room centered around a cozy fireplace, stylish laminate flooring, and an additional 2-piece bathroom — perfect for movie nights, playdates, or entertaining. The backyard is fully fenced, offering a secure space for children and pets to play. Enjoy summer BBQs on the wooden deck or unwind while the kids enjoy the green space. This home truly checks all the boxes for comfortable family living. Close to parks, schools, shopping, and all amenities, this is a must-see! Please note, a monthly road fee of $123.94 applies. (id:59646)
211721 Baseline Road
West Grey, Ontario
OPEN HOUSE Sat. June 7th 1pm-3pm. WOW! Where will you find a CUSTOM BUNGALOW on almost 5 Private, Treed Acres for this price? RIGHT HERE! This home shines like a model home and is BETTER than a new build as everything including the BASEMENT is finished from top to bottom! Enjoy main floor living at its finest with not one but TWO primary bedrooms, both with their own wing of the house, large closets and private luxury ensuite bathrooms with glass shower and modern tub overlooking your private, treed yard! Open Concept living starting with the inviting foyer with lots of space and ceramic tile floors, then head into the living room with stone propane fireplace and wood flooring open to the large gourmet kitchen and dining area with fashionable quartz counter and massive island. Enjoy main floor laundry, third guest bathroom on the main floor and attention to detail with modern finishings. This home has been meticulously maintained by the current owner who had a well thought out design when building this 4+ bedroom home. Basement is fully finished with wet bar rough in, 2 more large bedrooms with beautiful big windows looking out to forest PLUS a potential 5th bedroom / office or den area and 4th full bathroom. Lots of storage in this very bright and open home, especially in the basement which could easily be converted to a walk out. Great layout for multi family living or in law suite potential! Enjoy the conveniences of being close to town (Mount Forest) where there are lots of shops, schools and a fantastic Hospital yet still enjoy the peace and tranquility of country living. Check out Virtual Tour, Video and Floor Plan attached to listing. (id:59646)
18 Sutton Drive
Goderich, Ontario
For more info on this property, please clicThis updated year-round Marlette mobile home with a front & back yard is located in Huron Haven Village, about 5 kms north of Goderich, Ontario, just off Hwy 21, & is about 1 km east of Lake Huron. This charming, well-maintained 2-bedroom home w/100-amp service, has newer: high efficiency furnace, central air, electric water heater & appliances. The lower kitchen cabinets have been updated and there is newer laminate & vinyl flooring. The windows inside home are newer. There is an over-the-range microwave with vent fan/roof exhaust. Please note that Internet is available. A beautiful enclosed 3-season sunroom with electricity, measuring 12 ft x 10 ft (not incl. in sq footage), was added in 2019, with access from inside & outside the home. There are 4 parking spots (part double dwy) for vehicles outside, and the garage offers 1 parking spot. The single oversized attached garage measures 23 ft 6 in x 14 ft 5 in (not incl. in sq footage), is accessed through the front & back doors, & also provides entry into home. The garage contains a workshop & areas for storage. The lovely yard backs onto trees & there is a garden shed. About a 10-minute walk & situated next to each other, a new clubhouse for residents was opened in 2023 & a new outdoor pool in 2024. The wonderful village of Huron Haven, in the Municipality of Ashfield-Colborne-Wawanosh in Huron County, is a short drive to various places & activities, including shopping, beaches, golf courses & a provincial park. Monthly Land Lease Fees with New Lease: Rent of $625, monthly water/sewer flat fee of $75 & estimated monthly lot & structure taxes of $42.87 (under property taxes of $514 per year). *Please note a Transfer of Lease may also be possible if financing is not required (and with other stipulations). Transfer of Lease: Estimated monthly rent of $510, with same monthly water/sewer flat fee & estimated monthly taxes. *Please inquire further about this 2nd option. (id:59646)
139 Shady Pine Circle
Brampton, Ontario
***THIS HOME WILL NOT LAST*** 3468+ TOTAL Sq Ft Of Modern Updated Living Space W/An Eyecatching ($125K) Chef’s Showroom Kitchen Complete w/Oversized Granite Counter Breakfast Bar (Large Enough For 4-5 Seating) Including 25K Of High End Commercial Grade Appliances. The Custom Designed Open Flow (Wall Removed) Layout Between The Kitchen & Dining Area Makes This A One Of A Kind Main Level Layout + Separate Living Area Easily Transformed Into A Bright Office Space For Those Working From Home. Other Updates Include Engineered Flooring Throughout (No Carpet); Main Floor Laundry; Interior Garage Entry; Freshly Painted; Newly Finished 2 Bdrm. Bsmt Apt (Addtl. 980 Sq. Ft) w/Separate Entrance, Living Area + Full 3pce Washroom & 2nd Kitchen**Roof, High Efficiency Furnace, CAC & Central Vac All Done And/Or Replaced In 2018** Priced Below Market Value!!! (Recent Comparable Sold Just Under $1.2M) Oversized Master Bedroom w/Sitting Area That Can Be Transitioned Into Added Closet Space). 3 Large Bedrooms & 3 Full Bathrooms, Fenced; Large Corner Lot (Addtl. Space For Pool/Play Area); Two Tier Deck; Gas Line Setup for BBQ’s; Vegetable Greenspace; Double Garage & 6 Parking Spaces Safe Community, Nearby Bus Routes; Grocery/Shopping; Recreation Centre; Bramalea City Centre; Bramalea GO Station; Close To Two Municipal Hospitals; Heartlake Conservation Area; Central Access Within 20 Mins to 410, 427 & 401 (id:59646)
844 Hemlock Drive
Milton, Ontario
Tremendous value and pride of ownership shine through in this beautifully maintained 5-bedroom bungalow, ideally situated on a desirable, tree-lined street in Dorset Park. Offering exceptional curb appeal with a double-wide driveway and attached garage, this home is perfect for families seeking both comfort and convenience. Step inside to a spacious, sun-filled main floor featuring a bright living and dining area with a cozy gas fireplace, fresh paint throughout, and an updated eat-in kitchen complete with stainless steel appliances. The generous primary bedroom boasts his-and-hers closets and ensuite privilege, complemented by two additional main floor bedrooms. The fully finished basement expands your living space with a second gas fireplace, two more large bedrooms, a 4-piece bathroom, and a dedicated laundry room—ideal for in-laws, guests, or growing families. Step out from the kitchen into your private backyard retreat, featuring a beautifully landscaped yard, tranquil pond, charming gazebo, and a fully powered shed—perfect for use as a home office, studio, or kids’ playhouse. Located within walking distance to schools, parks, shopping, public transit, and with easy access to major highways, this home offers both lifestyle and location. Don’t miss your chance to own this move-in-ready gem in one of Milton’s most established and family-friendly neighborhoods! (id:59646)
171 Stone Church Road E
Hamilton, Ontario
Large Duplex can be quickly converted into triplex or single family. 2 kitchens, 3.5 baths. (easily converted to single family as only a door separates the two units); Presently fully tenanted and Buyer's choice to be vacant or tenanted upon close. INCREDIBLE INVESTMENT OPPORTUNITY - TOTAL OF 8 BEDROOMS POTENTIAL FOR 16. Fully renovated - Large attached double-car drive-through garage with doors on both sides of the garage (3 doors total) & huge backyard. Located on central mountain just off Upper James / Upper Wellington; close to all amenities and bus routes. Huge Driveway with plenty of parking. An investors Dream. All tenants are currently on month-to-month. Would make a great home for a large family or live in one space & rent the other OR simply as investment property. Turn Key opportunity. (id:59646)
2a Jalna Court
Wasaga Beach, Ontario
Custom-built ranch bungalow (2022), built by CHASE HOMES, on a spacious estate lot (114x140) in the quiet cul-de-sac neighborhood of SUNWARD ESTATES, surrounded by mature trees. This home is a short walk to the sandy beaches of Allenwood Beach/Woodland Beach, and the property offers a peaceful and private setting with easy access to forest trails, biking paths, and outdoor recreation. Ideal for those seeking a full-time residence, a tranquil weekend retreat, or a high-end investment opportunity. The home features large open-concept living room with cathedral ceiling, vinyl floors, a gas fireplace, and a paved driveway with parking for up to 8 vehicles. The kitchen has an oversized island with quartz countertops and an entrance to the back deck. Off the kitchen is the main floor laundry room that provides access to the double-car garage. The dining room has 10-foot ceilings and large windows overlooking the front garden. The home includes a main floor primary bedroom with a walk-in closet and a 5-piece ensuite. The second main floor bedroom also has a 4-piece ensuite The basement is unfurnished but does include a 4-piece bathroom, over-sized windows, and is spacious enough to include a future custom family room, two additional bedrooms, and a custom gym (id:59646)
517 - 12 Bonnycastle Street
Toronto (Waterfront Communities), Ontario
Welcome to your urban sanctuary. This stunning corner suite offers 1 bed + den/office, 2 baths, 2 balconies, 1 garage parking & locker. Featuring brand new floors, 9-ft ceilings & expansive windows, the space is bathed in natural light, creating a warm and healthy atmosphere. The kitchen boasts granite counters, glass backsplash & ample storage, making it perfect for cooking or entertaining. With thoughtful upgrades and high-end finishes throughout, this suite exudes modern sophistication. Internet is included in lease cost. Residents enjoy world-class amenities, including a yoga room, fully equipped gym, sauna, hot plunge pool, billiards room, outdoor lounge with a cozy fireplace & a luxurious infinity pool with breathtaking waterfront views. Steps from the waterfront boardwalk, Sugar Beach, Distillery District, St. Lawrence Market, biking trails & more, you get unmatched convenience. W/easy access to the Gardiner, DVP & TTC, commuting is effortless. Don't miss this rare opportunity to enjoy luxurious waterfront living! (id:59646)
3 Pinegrove Crescent
London South (South N), Ontario
WESTMOUNT! Beautifully updated and move-in ready 3+2 bedroom with 3 full bathrooms. Enjoy summers in your backyard featuring an in-ground saltwater heated pool, covered deck, and a fully fenced, treed and private yard backing onto green space and a walking trail that leads to Westmount Lions Park.The bright, open-concept main floor is perfect for entertaining, with patio doors opening directly onto the deck. The separate living room with a cozy fireplace offers flexibility for a home office, library, or family room. The stylish kitchen includes an island, pantry, built-in eating area, and appliances.With 3+2 bedrooms and 3 full bathrooms, theres plenty of space for family and guests. The spacious primary suite features a beautifully updated 3-piece ensuite with a glass shower.The fully finished lower level includes two additional bedrooms, a third full bathroom, and a walk-up to the backyard. Additional features include a double driveway with single garage, gas BBQ hookup, and an plenty of storage throughout.Located close to schools, parks, restaurants & amenities, public transit, hospital, and Highway 401. This is a fantastic opportunity in a family-friendly area.UPDATES INCLUDE: Pool pump motor (2024), gas heater & saltwater filter (2022), liner (date unknown, in good condition), high-efficiency furnace & AC (2019), shingles, windows, doors, electrical, plumbing, deck, and more! This is the one you've been waiting for! Take one look and start packing! (id:59646)
220 Commissioners Road E
London South (South G), Ontario
Captivating city retreat. The unassuming sleek, low profile, white stucco exterior casts an irresistible spell as you step through the double door entry. Simply awe-inspiring. The open-concept design sets the stage for an unforgettable experience. Surrender to the allure of the outdoors with expansive windows that frame the tantalizing view of over an acre of resort-style living. Multiple deck levels entice, while glass railings tease the senses, allowing for uninterrupted indulgence in the natural beauty that surrounds you. Dive into crystal waters of the heated pool, embraced by the intimate seclusion of a covered cabana or enchanting pergola. Lush evergreens, & the hypnotic hues of magenta and indigo hydrangeas add a touch of romance to the picturesque setting. Intrigue draws you through the interior, boasting a fusion of upscale modern finishes & spectacular views. The sleek wood walls and exquisite built-ins create an atmosphere of sophistication. Elevate every culinary experience in the gorgeous kitchen with a large curving centre island perfect for gathering. Fluid spaces with subtle distinctions allow for evolving function on the main floor. Artistry continues in the powder room with its curving walls. The primary bedroom creates a tranquil sanctuary, combining European style built-ins and windows that bathe the room in soft natural light. A stand-alone tub with views of the grounds & a glass complete the space. Descend the stainless/glass staircase into the fully finished lower-level walkout w/ in-floor heat, where a posh executive bar with under-lit counters & media room with multi-level seating await. Three additional bedrooms, including one with an industrial edge. Discover the two-level bonus room w/ separate entry ideal for an at home office/guest suite. Interior/exterior surround sound. Situated close to the vibrant pulse of Wortley Village, Highland Golf, Victoria Hospital, this residence offers the enchantment & excitement of a private resort. (id:59646)
34 Balsam Trail
Port Rowan, Ontario
Welcome to this charming 3-bedroom, 3-bathroom detached bungalow in the highly desirable Villages of Long Point, nestled in the scenic town of Port Rowan. This adult lifestyle community offers an ideal setting, with 8 acres of landscaped grounds, walking paths, and a Clubhouse packed with exclusive amenities like an indoor pool, sauna, gym, library, billiard hall, party room, and a variety of weekly activities. Built in 2003, this freehold bungalow sits beautifully on a 36' x 148' lot, featuring quiet side street frontage and a lushly landscaped backyard with no immediate neighbors. The home includes a single-car garage and is fully wheelchair accessible for convenient and effortless mobility. A double-wide driveway offers additional parking. With low HOA fees of $62/month, you’ll enjoy access to all community amenities. Just minutes from the eclectic shops, nautical-inspired eateries, and beautiful beaches along Lake Erie’s Golden South Coast, this is the ultimate retiree destination for a serene and active lifestyle. (id:59646)
190 Century Hill Drive Unit# A4
Kitchener, Ontario
Welcome to this stunning 2+1-bedroom, 2 washroom, 2-story condo. Featuring a bright and open concept design, this unit is filled with natural light, enhanced by large windows and elegant engineered hardwood floors. The sleek white kitchen is equipped with stainless steel appliances, granite countertops, and an extended breakfast bar that seats four. The dining room has ample space for your daily living, and the in-suite laundry is on this floor. The living room has been converted to a bonus room, but can be easily changed back to a living room. The balcony terrace is ideal for family gatherings. On the second floor of the unit, you'll find two generous bedrooms, a beautiful 4-piece bathroom, and a bonus area for your office workspace. This prime location offers easy access to the 401 and Highway 7, public transit, schools, parks, shopping, and Conestoga College. Enjoy the serene walking trails of Steckle Woods just across the street. Experience contemporary living at its finest in this stylish and convenient condo. Schedule your viewing today! (id:59646)
418 Country Squire Road
Waterloo, Ontario
Imagine this incredible view 365 days a year! Daily sunsets! Situated on a rare 1-acre lot, this custom-built bungalow backs onto a horseback riding farm and is tucked away in a very quiet, yet convenient, North West Waterloo location. The views throughout this expansive bungalow are truly breathtaking, offering a picturesque display of horses, deer, and an array of birdlife. Every detail was carefully considered by these original owners during their build. Upon entering, you are welcomed into a spacious living room with vaulted ceilings and stunning views, seamlessly connecting to the formal dining room. Just a few steps away, the large kitchen awaits, offering multiple pantries, second dining area, convenient laundry room, powder room, and access to the double-car garage. Adjacent to the kitchen is an incredible family room featuring raised ceilings, cozy wood-burning fireplace, and direct access to the oversized deck. On the opposite side of the main floor lies the primary suite, complete with a full ensuite, heated bathroom floors, and walk-in closet. Two additional bedrooms and a shared full bathroom complete the main floor. The walk-out basement is brimming with potential! Featuring a spacious recreation room, two generously sized bedrooms with full-height windows (stunning views) and walk-in closets, warm storage, cold storage, large workshop, and a versatile office space that could serve as a third bedroom or be transformed into a full kitchen (rough-ins are in place). Out back you will find garden beds, a shed and lush, mature landscaping. With over 400 feet of depth, the possibilities for transforming this backyard oasis into your personal oasis are endless. And with only a handful of neighbours and an abundance of surrounding green space including the Walter Bean Grand River Trail, Conestogo Horseback Riding Adventures, RIM Park, and more. This property offers a rare combination of privacy and natural beauty, conveniently located within the city limits. (id:59646)

