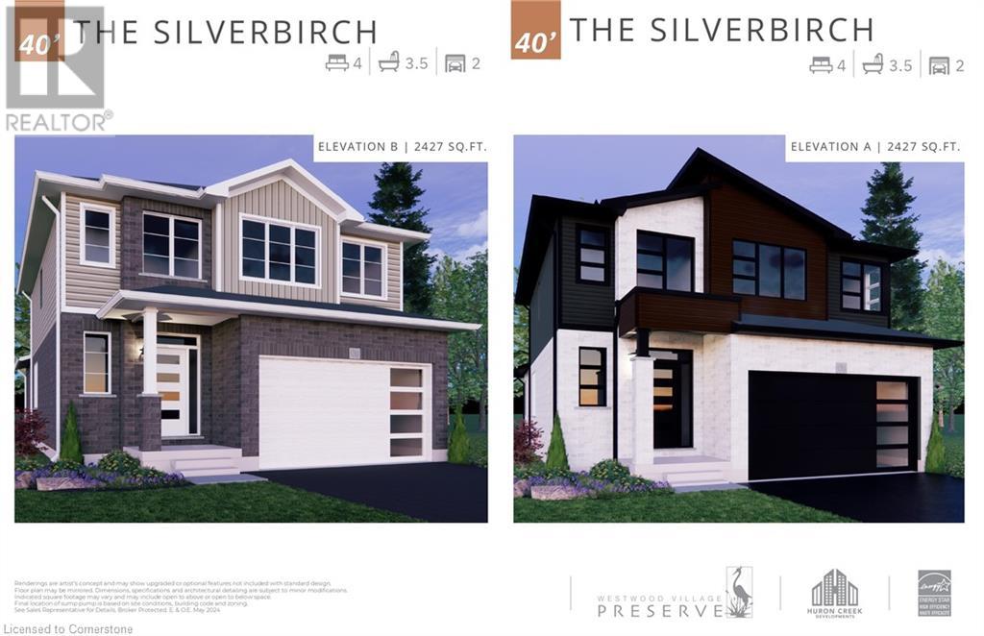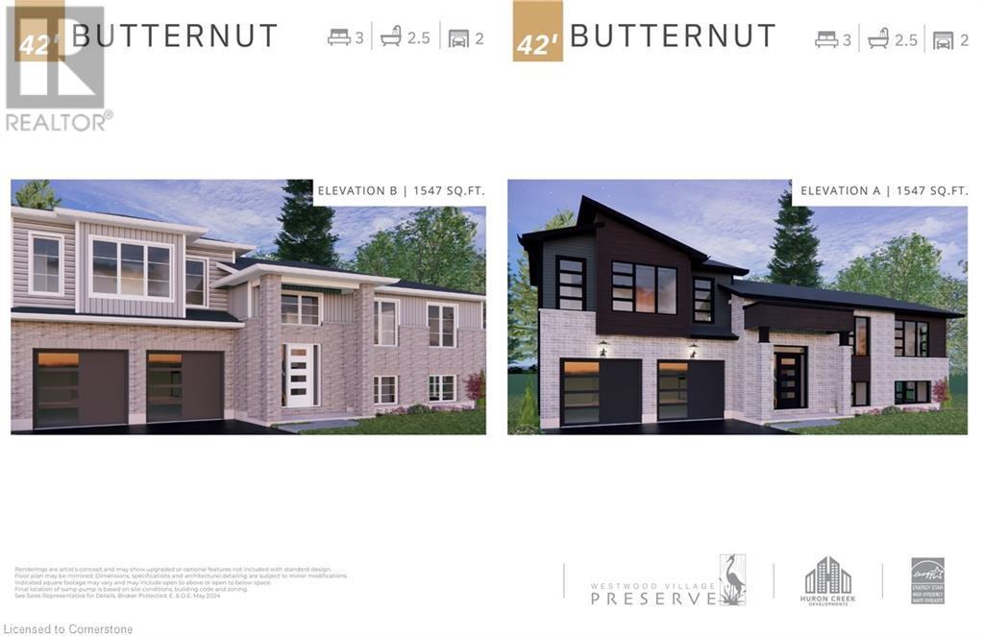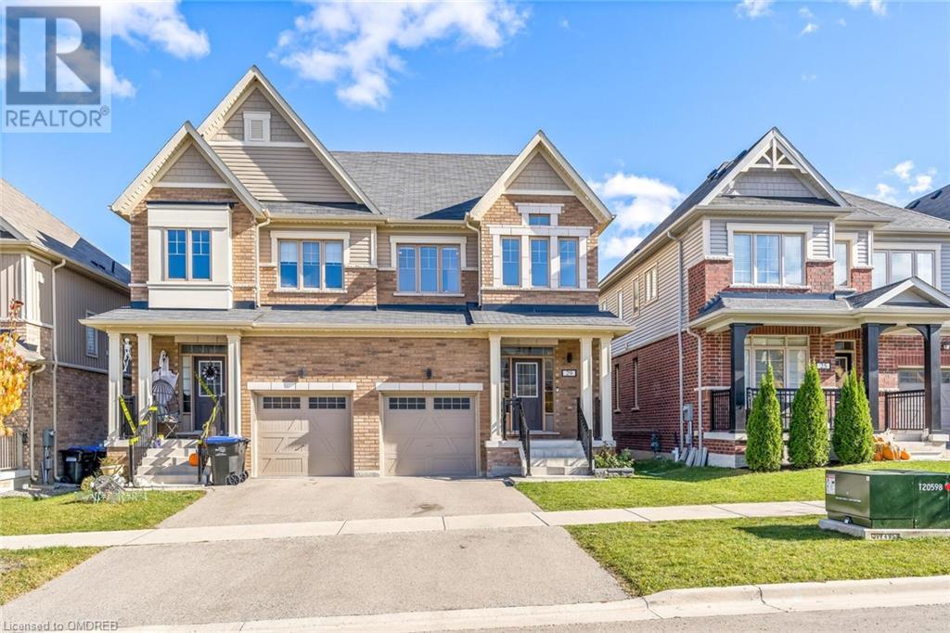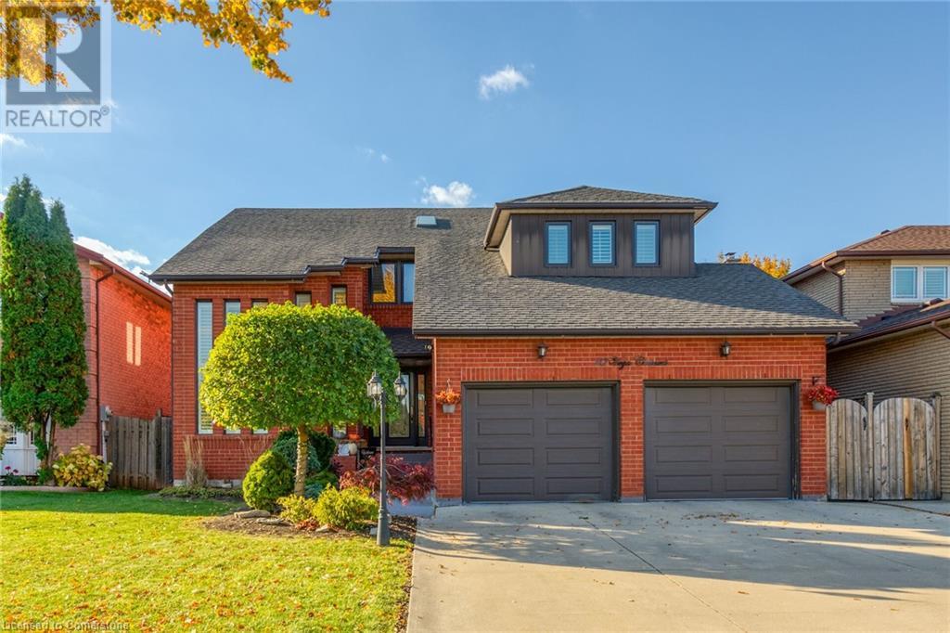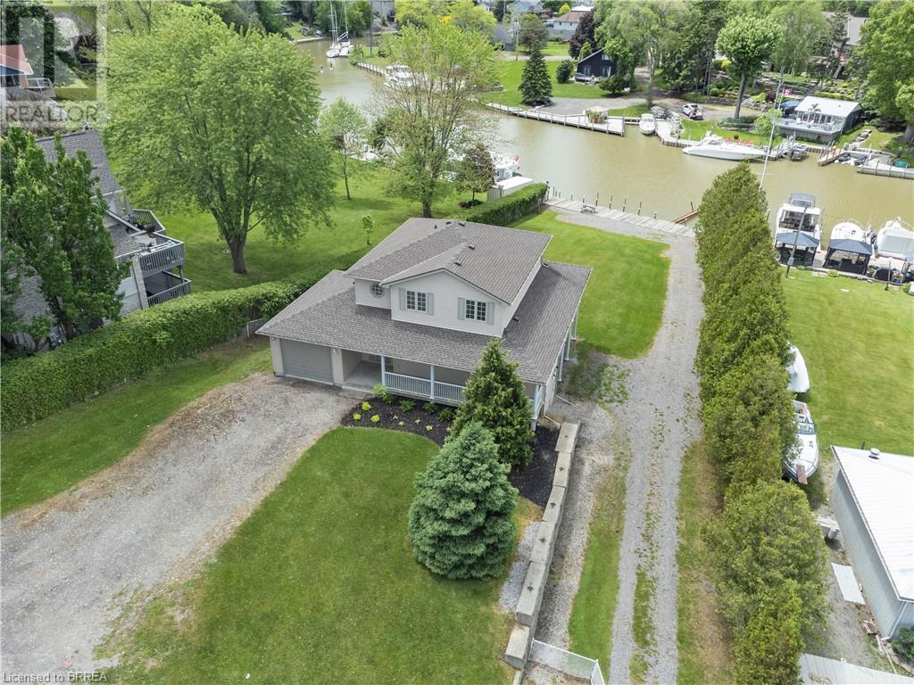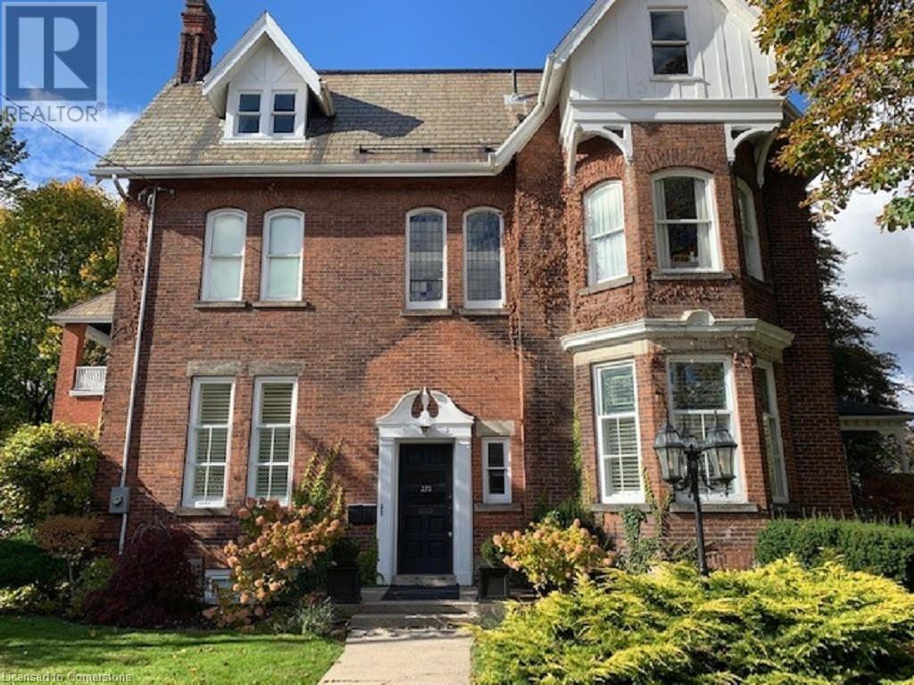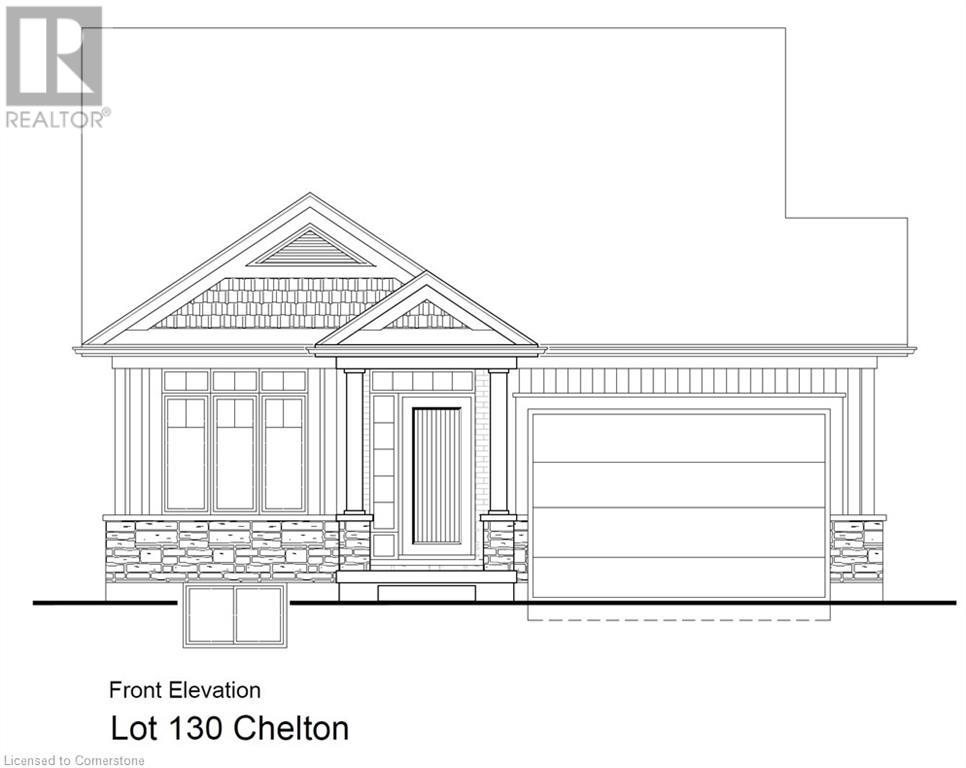70 Tennyson Street
Woodstock, Ontario
Welcome to 70 Tennyson! This freehold semi-detached home features 3 bedrooms and 1.5 baths plus a huge lot with an extra large side yard. Spacious eat in kitchen with stainless appliances and granite countertops with ample room for an island or kitchen table and cute front porch to sit and drink your morning coffee. The family room features sliding doors to the back deck which is the perfect place to BBQ and entertain. The upper level features 3 spacious bedrooms, a 4 piece bathroom and brand new carpet! Finished basement rec room with a convenient bathroom, laundry and storage space. You will love the fully fenced yard with bonus huge side yard with storage shed and parking for 3 cars. Located close to schools, shopping, dining and all amenities plus seconds from 401 access! (id:59646)
600 North Service Road Unit# 519
Stoney Creek, Ontario
Enjoy the care free living of CoMo condo's with close QEW access. The SKYWAY floor plan is located on the 5th floor with East exposure offering 9 foot ceilings, quartz countertops, luxury vinyl flooring throughout, one bedroom, one bathroom, one locker and one underground parking space. LAKE VIEWS!! AAA+ tenants. Required employment letter, last 2 pay stubs, references, rental application and up to date Equifax. (id:59646)
467 Charlton Avenue W
Hamilton, Ontario
Renovated 3-bedroom house at the end of dead-end street nestled in Beautiful Kirkendall West. All Modern finishes with Pine floors, Granite counters, and exposed Brick walls. Private fenced landscaped yard with exposed aggregate patio, wood pergola, and tons of secluded green area. Parking for 5 cars. Currently being painted. (id:59646)
80 Barton Street
Milton, Ontario
Exceptional Luxury Awaits at 80 Barton Street in Old Milton. Indulge in unparalleled luxury and sophistication, a custom-built masterpiece offering just under 4,500 sqft of opulent living space. Nestled in a coveted community, this home redefines elegance on a prime 66' x 134' lot. Step inside to discover an expansive, light-filled interior with 10’ main floor ceilings and 9’ second-floor ceilings. Oversized windows throughout create a luminous ambiance, perfectly highlighting the high-end finishes and superior craftsmanship. The gourmet kitchen is a culinary dream, equipped with premium built-in appliances and a spacious walk-in pantry. The living room, featuring a breathtaking vaulted ceiling with 12’ glass doors, seamlessly transitions to a sun-drenched backyard ready for your custom touch. Further enhancing its appeal, the home includes a fully finished basement with walk-up. The oversized garage with a high bay offers potential for a future car lift, catering to luxury car enthusiasts. Perfectly situated within walking distance of the Milton Fall Fair, top-rated schools, highways, and amenities, this home offers both luxury and convenience. Don’t miss the opportunity to call this extraordinary property your new home. (id:59646)
160 Newman Drive Unit# Lot 58
Cambridge, Ontario
Discover your future haven at Lot 58 - 160 Newman Drive, Cambridge located in Westwood Village! This property presents a pristine opportunity for you to create your ideal home from ground up. Situated in a sought-after neighborhood, you'll enjoy easy access to parks, green spaces, and conservation areas, providing a serene natural environment right at your doorstep. Embrace the tranquility of nature while staying close to urban amenities and major transport routes for effortless commuting. Once completed, this spacious residence will boast 4 bedrooms and 4 bathrooms, offering ample space for comfortable family living. The expansive basement offers endless possibilities for additional living areas, recreation, or storage, tailored to your needs. Whether you're a growing family, a couple planning for the future, or anyone in between, this property is the perfect canvas for creating lasting memories in a vibrant community. Don’t miss the chance to transform Lot 58 - 160 Newman Drive into your personal sanctuary. Join us for a WEEKLY OPEN HOUSE at 93 Newman Drive: Thursday from 2:00 PM to 7:00 PM, and Saturday & Sunday from 1:00 PM to 4:00 PM **Photos of model unit** (id:59646)
168 Newman Drive Unit# Lot 60
Cambridge, Ontario
Explore your future sanctuary at Lot 60 - 168 Newman Drive, Cambridge, nestled in the desirable Westwood Village! This property offers an exceptional opportunity to build your dream home from the ground up. Located in a highly sought-after area, you'll have convenient access to parks, green spaces, and conservation areas, creating a peaceful natural setting right outside your door. Enjoy the harmony of nature while remaining close to urban conveniences and major transportation routes for seamless commuting. Once complete, this spacious home will feature 3 bedrooms and 3 bathrooms, providing plenty of room for family living. The large basement opens up a world of possibilities for extra living space, recreation, or storage, all customized to fit your lifestyle. Whether your a growing family, a couple planning for the future, or anyone in between, this property is the ideal foundation for creating cherished memories in a vibrant community. Don't miss your opportunity to make Lot 60 - 168 Newman Drive your personal retreat. Join us for a WEEKLY OPEN HOUSE at 93 Newman Drive: Thursday from 2:00 PM to 7:00 PM, and Saturday & Sunday from 1:00 PM to 4:00 PM. **Photos of model unit** (id:59646)
170 Water Street N Unit# 311
Cambridge, Ontario
Welcome to Waterscape. Built on the banks of the Grand River, you have beautiful walking trails just outsideyour door. The building is well maintained with attractive finishes and common areas, including a fullyequipped gym, social space you can reserve for personal use, as well as guest suites and undergroundparking. This spacious corner unit is beautifully finished with nothing for you to do except move in and enjoy.Very easy to view this unit any time. One underground parking spot included. It may be possible to purchase a 2nd parking spot if needed. (id:59646)
555 Ofield Road N
Flamborough, Ontario
This large multi generational family home features 5 bedrooms, 3.5 bathrooms, 2 gas fireplaces and 2 wood fireplaces, sitting on 19.80 acres with agricultural zoning - keeping taxes low! The massive 22' x 30' 2 storey addition completes 4230 sq.ft. of living space. Full basement has a full rec-room with fireplace, extra bedroom and bath. Main level features a formal great room, and dining room with fireplace. The large eat-in kitchen is adjacent to the main level office, laundry room and storage. The fully fenced L-shaped in ground pool makes for great summer entertaining. And the large, heated, 35' x 70' Quonset building features sliding doors on both ends, for storage and work space all year round. The winding drive leads to this private setting conveniently located only minutes to Waterdown, Dundas, and Clappison corners. Balance of the property is farmed by a tenant farmer. Property sold as is, where is. (id:59646)
29 Donnan Drive
Tottenham, Ontario
Presenting a delightful three-bedroom semi-detached home in a secure, family-oriented neighborhood, ideally situated close to parks and well-regarded schools. You're welcomed by the front foyer with vaulted ceilings which leads into a spacious, open-concept main floor. The kitchen boasts custom cabinetry with ample storage, a sizable island accommodating up to six guests, high-end stainless steel appliances, and quartz countertops. Kitchen is open to both the dining area and a generously sized living room, creating an ideal setting for hosting guests or enjoying quality time with family. The 2nd floor features three spacious bedrooms, including the primary bedroom measuring 14' by 13', complete with a walk-in closet and an over-sized three-piece ensuite. The additional bedrooms offer plenty of space and versatility. The walkout basement has already been finished for you! Flooded with natural light from large windows and includes a family room, a full three-piece bathroom, ample storage, and large closets. Notably, the basement is roughed-in for a potential kitchen, providing the option for a separate living space. This home offers a perfect blend of comfort, functionality, and style, making it an ideal choice for family living. (id:59646)
10 Vega Crescent
Stoney Creek, Ontario
MUST TO SEE THIS MOST OUTSTANDING PROPERTY BACKING ONTO PARK ALL BRICK TWO STOREY HOME, WOOD SUNDECK ON THE FIRST LEVEL, LARGE SUNDECK OFF THE MASTER EDROOM, HARDWOOD AND UPGRADED CARPET WITH TOP QUALITY CERAMICS. A PLEASURE TO SHOW. CUSTOM BUILT HOME. DESIGNED FOR THE NINTIES. MANY FEATURE EXECUTIVE-STYLE CURVED OAK STAIRCASES LEADING TO 4 MASSIVE BEDROOMS. MASTER BEDROOM WHIRLPOOL TUB, LARGE VANITY, CERAMICS FLOOR AND WALLS, WALK-IN CLOSET, FRONT BEDROOM BALCONY ENTRANCE OAK RAILING. MAIN FLOOR LAUNDRY RM ENTRANCE TO GARAGE AS WELL BASEMENT ENTRANCE, SUNKEN FAMILY RM WITH BRICK WOOD BURNING FIREPLACE, KITCHEN TO BE PROUD OF VERY MODERN. LARGE SERVING COUNTER, FAMILY-SIZE EATING AREA, ENTERTAINING LIVING AND DINING (id:59646)
67 Rosewood Avenue
Guelph, Ontario
Beautifully renovated 3-bdrm side-split nestled on peaceful street in family-friendly neighbourhood W/unbeatable central convenience! Property has undergone extensive renovations offering modern comforts & peace of mind for yrs to come. Updates include AC & water softener 2019, bsmt renovated 2019, new electrical panel & front deck 2021, new front & back doors 2020, complete main floor renovation in 2023 & more! Step inside & be greeted by open-concept layout that exudes sophistication complemented by high-end finishes throughout. Bright & airy living room W/new Oak hardwood floors, pot lighting, picture window & stone fireplace creating warm & inviting atmosphere. The living area seamlessly transitions into newly renovated kitchen W/custom white cabinetry with all bells & whistles—spice rack, tray rack, garbage pull-outs & corner unit pull-outs. Beautiful quartz counters, backsplash & S/S appliances elevate the space. Spacious centre island adds extra prep space & serves as perfect spot for casual dining & hosting guests. Just a few steps down you'll find versatile family room with 2 large windows & luxury vinyl flooring. Space is ideal for home office, guest room or playroom. The lower level also includes separate entrance to backyard, 3pc bath with W/I shower & laundry. Upstairs you'll find 3 large bdrms all featuring hardwood & large windows. Modern 3pc bath with tiled shower/tub completes this level. Step outside to your own private retreat–covered back deck that allows for yr-round enjoyment rain or shine. Sunny patio provides add'l outdoor living space & large fenced yard is perfect for kids, pets & entertaining. Walking distance to St. Joseph Catholic School, Paisley Rd PS & parks including Drew Park & Goldie Park. Short distance from downtown where you'll find trendy shops, restaurants, entertainment options & grocery stores. This beautifully updated home is move-in ready & perfect for a growing family. Don't miss your chance to make 67 Rosewood your own! (id:59646)
401 Shellard Lane Unit# 602
Brantford, Ontario
Welcome to the Ambrose Condos, an intimate residential condominium in Brantford. Conveniently located within proximity to transportation, universities, trails, restaurants, and more. Immerse yourself in this historical city surrounded by nature. This 2 bath, 2 Bed plus Study unit features designer flooring, stone countertops, designer tub and fixtures, glass shower stall, in unit laundry, and more. With underground and aboveground parking, high speed state of the art elevators, and a VALET software ecosystem, this condominium truly has it all! (id:59646)
93 Winniett Street Unit# C
Woodstock, Ontario
Be one to rent this gorgeous, fully renovated, 1-bedroom, 1-bathroom basement unit located in a mature, quiet neighborhood close to schools, parks, and quick and easy access to Hwy 401. Features include a bright kitchen with white appliances, modern 4-piece bathroom, bright windows throughout, and in unit washer/dryer. First and last month's rent required. Utilities are in addition to. One parking spot included. Credit and reference check will be conducted. (id:59646)
5 Jaylin Crescent
Port Dover, Ontario
Welcome home to 5 Jaylin Cres., Port Dover. Drive your boat right to your fully serviced boat dock! 70 ft of river frontage surrounded by gorgeous homes in the quaint lakeside town of Port Dover where the living is easy. Enjoy your morning coffee with a book on the beautiful wrap around porch facing the channel from your own private paradise. This 2 storey waterfront home was custom built in 2002 and is situated on Port Dover's Black Creek. This home offers plenty of space for family with a main floor master bedroom complete with ensuite, as well as 3 additional bedrooms upstairs and another full bath. On the main floor there is plenty of space for gathering with a spacious kitchen with plenty of cabinets and prep space, as well as a welcoming living room complete with gas fireplace and plenty of windows allowing for lots of natural light. Rare walkout basement is unfinished and awaiting your touch with plenty of potential. Enjoy all the downtown amenities of Port Dover, including restaurants, the beach and more just a short walk away. (id:59646)
65 Manor Road
St. Thomas, Ontario
Welcome to 65 Manor Road in St. Thomas, a beautiful, move-in-ready bungalow in a fantastic family-friendly neighborhood. This spacious home features 4 bedrooms, 3 bathrooms, an oversized 1-car garage, and a durable metal roof. The interior is bigger than it looks, and every room has been updated. The living space is enhanced by a cozy fireplace, and the furnace, replaced in 2021, ensures efficient heating. The home is conveniently located near excellent schools and shopping amenities, with Port Stanley's famous beach just a 10-minute drive and London only20 minutes away. Don't miss the chance to see this gem book a private showing today! (id:59646)
525 New Dundee Road Unit# 205
Kitchener, Ontario
LOOKOUT PREMIUM UNIT W/FORESTED VIEWSCAPE - Nestled amidst the tranquil expanse of a FORESTED LANDSCAPE, this unit offers a picturesque retreat, where the serene views of the surrounding woods invite residents to immerse themselves in the BEAUTY OF NATURE - This 1-bedroom, 1-bathroom condominium, available for lease, epitomizes a seamless fusion of comfort, elegance, and the raw splendor of nature. Situated at 205-525 New Dundee Rd., this residence boasts 811 square feet of METICULOUSLY CRAFTED LIVING SPACE including the balcony, promising a lifestyle of opulence and convenience. The flow between the EXPANSIVE LIVING, DINING, AND KITCHEN AREA creates an airy and welcoming atmosphere, ideal for both relaxation and hosting guests. The CONTEMPORARY KITCHEN is adorned with stainless steel appliances and abundant cabinet space, catering to all culinary endeavors. Step out onto the generous balcony and be swept away by the PANORAMIC VISTAS OF THE SURROUNDING FOREST. The primary bedroom also offers exceptional views of the forest and a FULL WARDROBE WALL UNIT, ensuring ample storage space. Completing the unit is a full 4-piece ensuite connected to the primary bedroom with tiled tub & shower. This exceptional property offers an ARRAY OF AMENITIES, including a state-of-the-art fitness center, a yoga studio complete with sauna, a well-stocked library, a social lounge, a versatile party room, a convenient pet grooming station, and direct access to the enchanting Rainbow Lake conservation area. DON'T LET THIS OPPORTUNITY SLIP AWAY to reside in this highly sought-after locale, offering a harmonious blend of tranquility, modern living, and exciting leisure options. Embrace the chance to make this extraordinary condominium your new home in Kitchener, where the allure of Rainbow Lake awaits at your doorstep! (id:59646)
272 Park Street S Unit# 2
Hamilton, Ontario
Stunning second floor unit in a grand century home known as “Ivy Manor” in the heart of the Durand neighbourhood. This classic century apartment, full of original character & charm, features approx. 1700 sqft of sophisticated living space including massive principle rooms with 11ft ceilings, hardwood floors, 12” baseboards, and crown molding throughout. The oversized 23x16 formal living room features a gas fireplace with lovely mantel and huge mirror, bay windows for a ton of natural light, and arched opening to the oversized dining room, perfect for hosting large dinner parties. The modern galley kitchen features granite countertops, lots of cupboards and convenient stacked in-suite laundry. There are 2 bedrooms including a super spacious primary with tall windows for a ton of morning light, a crisp clean 4-piece bathroom, and walk out to a huge, covered veranda to enjoy extra outdoor living space. Located only a block away from St. Joseph Hospital, making it perfect for medical professionals, or walk to James St S, Corktown and the trendy new restaurants on Augusta St, Locke St S, or Downtown and a great selection of restaurants, boutiques, and amenities. Just minutes to the Go Station, public transit, easy 403 access, golf, parks and trails making this the perfect location for anyone looking to live in this exclusive Durand neighbourhood. Quiet professional building, rental application req’d, parking & utilities included. NO smokers, NO pets. RSA. (id:59646)
175 Hunter Street E Unit# 504
Hamilton, Ontario
Welcome to 175 Hunter Street East, a lovely condominium in the heart of Hamilton. Amazing location, close to transit, hospital, shopping, bars and all that this great city has to offer. Spacious 2-bedroom unit located conveniently on the 5th floor with amazing views of the escarpment! Great quiet neighbours and a family friendly area. Many upgrades done recently such as new LED lights, new AC, and new high efficiency baseboard heaters. This unit comes with 1 parking spot and 1 storage for you to use. Condo fees include all external maintenance, water, high-speed internet and cable TV, so you safe over $200/month by not needing to pay for those things separately! Enjoy this large condo, with maintenance free living on a quiet street and everything you need is walking distance! (id:59646)
128 Garden Drive Unit# 313
Oakville, Ontario
This stunning 2-bed, 2-bath condo combines comfort and modern elegance. It offers a blank canvas ready for your personal style. The living room and primary bedroom are bathed in natural light, enhanced by stylish Hunter-Douglas shades. The kitchen is a chef's delight with a sleek glass backsplash and contemporary track lighting. Both bathrooms feature chic glass showers, providing a spa-like atmosphere. A custom-built entertainment unit adds sophistication to the living area. As an added bonus, this gem includes two coveted parking spaces in a prime Oakville location. Dont miss this chance for exceptional living! (id:59646)
0 Victoria Street
Oakville, Ontario
This property is ideally located just steps away from Bronte’s public transit, waterfront, harbour, beaches, parks, trails, schools, churches, shopping, and dining. Lot severance has been approved. Now finalizing conditions and then the severance will be completed. Street number to be assigned by the Town of Oakville. The farmhouse lot and the vacant lot abut each other and both are for sale individually. The farmhouse lot has a total of 31,601 sq ft and the Victoria St lot has a total of 4554 sq ft. The combined total of both lots is 36,155 sq ft. The vacant lot is outlined in yellow in the attached survey. Buyer to do their own due diligence with respect to what can be built on the un-serviced lot. (id:59646)
668 Chelton Road
London, Ontario
introducing the Macallan design ! Ready to move bungalow with finished basement, With over 2400 sq ft of finished living space , this home offers 2+1 bedrooms and 3 baths backing onto green space. Ironstone's Ironclad Pricing Guarantee ensures you get: • 9’ main floor ceilings • Ceramic tile in foyer, kitchen, finished laundry & baths • Engineered hardwood floors throughout the great room • Carpet in main floor bedroom, stairs to upper floors, upper areas, upper hallway(s), & bedrooms • Hard surface kitchen countertops • Laminate countertops in powder & bathrooms with tiled shower or 3/4 acrylic shower in each ensuite • Paved driveway, Visit our Sales Office/Model Homes at 674 Chelton Rd for viewings Saturdays and Sundays from 12 PM to 4 PM. This house is ready to move in. (id:59646)
310 Bushwood Court
Waterloo, Ontario
Experience the pinnacle of luxury living in one of Waterloo's most prestigious neighborhoods, where an expansive, mature treed lot meets the highest standards of construction and thoughtful updates. Welcome to an extraordinary lifestyle designed for the most discerning buyers, where every element has been carefully curated to embody perfection. Nestled within the exclusive Upper Beechwood enclave on a sprawling cul-de-sac lot, this 4BR/6BA residence stands as a testament to fine living. It masterfully combines traditional charm with modern sophistication, offering an unparalleled retreat of elegance and comfort. As you approach the stately entrance, you are welcomed by exquisitely landscaped gardens that echo the grandeur of a distinguished estate. Step inside to an immaculate interior, where soaring foyer ceilings, intricate molding, and a formal dining room set the stage for refined luxury. At the heart of this home lies the gourmet kitchen and expansive living room, united by an impressive double-sided fireplace. The kitchen, with its Tuscan-inspired design, features top-of-the-line Viking appliances, Sub-Zero refrigerators, custom cabinetry, marble countertops, a walk-in pantry, and a delightful breakfast nook. The den is a sanctuary of richness, adorned with wood paneling, a natural gas fireplace, a home theatre system, and a coffered ceiling. The upper-level primary suite is the epitome of luxury, boasting tray ceilings, a lavish walk-in closet with custom built-ins, and an en-suite bathroom complete with a soaker tub and a rainfall shower. Outside, the serene and private backyard invites relaxation and entertainment, with a spacious deck overlooking tranquil forest and parkland. A stone patio and lush gardens create an idyllic setting for gatherings. Upper Beechwood community amenities, include a pool, basketball and tennis courts, children’s activities, and community social events. (id:59646)
580 Highpoint Avenue Unit# Upper
Waterloo, Ontario
Welcome to 580 Highpoint Avenue upper unit in Lakeshore Village! This ideally located property is close to the University of Waterloo, Laurel Creek Conservation Area, various schools, and parks, with public transit right at your doorstep. This charming bungalow offers three bedrooms, a separate kitchen, laundry room, and bathroom. The spacious and bright living room features an elegant bow window, and the living areas showcase beautiful flooring throughout. The oversized garage includes a convenient access door to the backyard, making this home both practical and inviting for comfortable living. (id:59646)
3175 Lakeshore Road W
Oakville, Ontario
Step back in time with this stunning 3874 sq ft, 3-storey, one-owner designated Heritage Farmhome, circa 1919, situated on a generous 31,601 sq ft lot with a 149.50 ft frontage in the charming lakeside community of Bronte Village. One of Bronte's original farmhouses overflowing with character and history, this remarkable home boasts original Cyprus wood trim, hardwood floors throughout the main level, and vintage light fixtures in the porch, dining room, upper stairs, and front foyer. The original bannister elegantly leads from the 1st to 2nd floor, while the historic library, parlour with a cozy gas fireplace, and art studio create unique spaces filled with timeless appeal. The traditional dining room and kitchen feature another gas fireplace, granite countertops, & a spacious island with seating for four, ideal for both daily living and entertaining guests. The kitchen flows seamlessly into the dining room, offering an open yet intimate setting. With 7 bedrooms and 3.5 bathrooms, including the original clawfoot tub & sink in the second-floor bathroom, there is no shortage of space or character. Additional features include 2nd floor laundry, separate staircase from backyard to the basement, a service stairwell equipped with a chair lift, & a backdoor leading from the powder room to the addition. Expansive driveway offers parking for 12+ vehicles, while the circular drive in front of the home enhances both convenience and curb appeal. This property is ideally located steps away from Bronte's public transit, waterfront, harbour, beaches, parks, trails, schools, churches, shopping, and dining. An additional lot has been created, which fronts onto Victoria Street with a 4,554 sq ft lot. The newly created lot combined with the farmhouse lot would be at total of 36,155 sq ft, just shy of one acre. This Heritage gem offers a rare opportunity to own a piece of Oakville's history in the desirable Bronte Village. Don't miss the chance to make this beautiful home your own! (id:59646)





