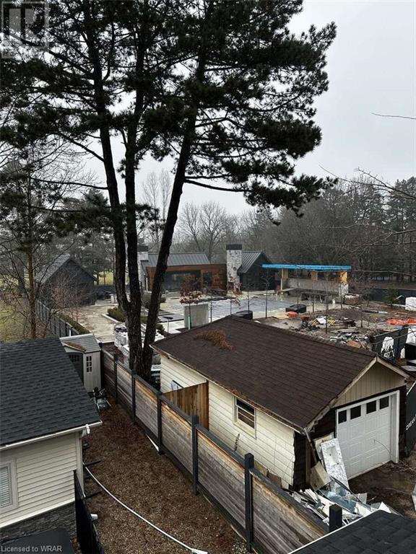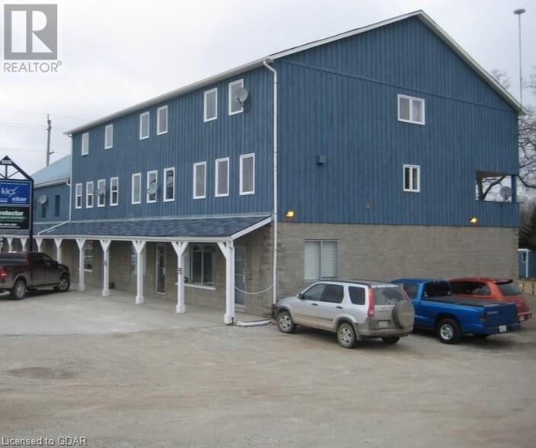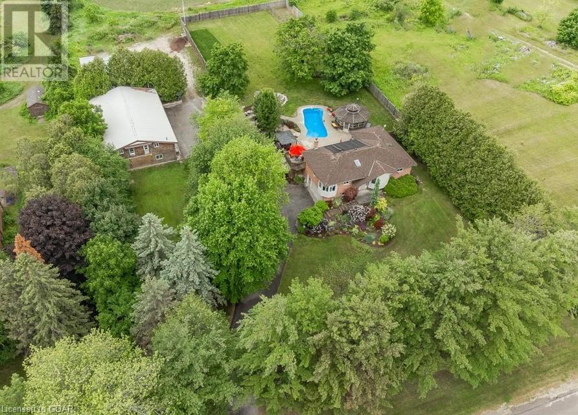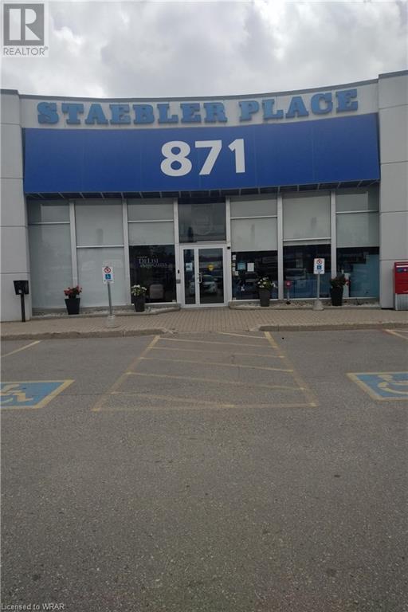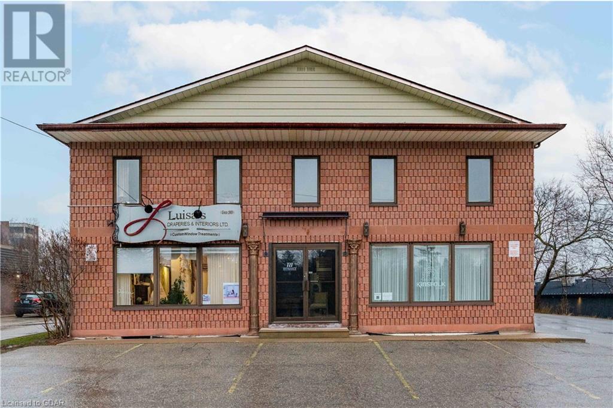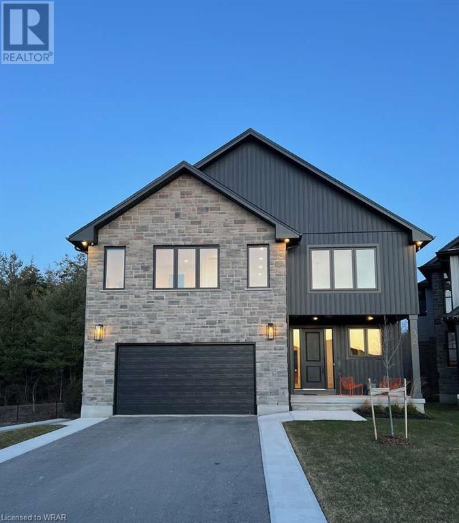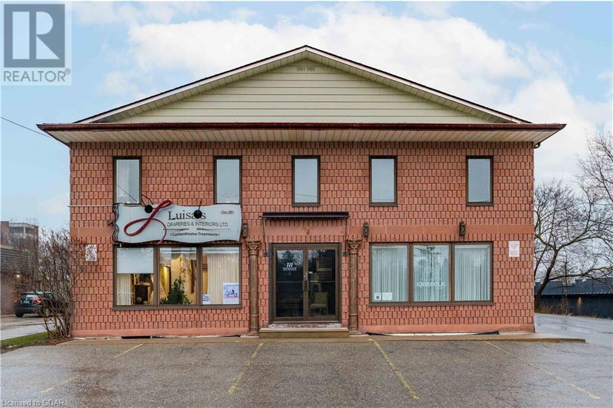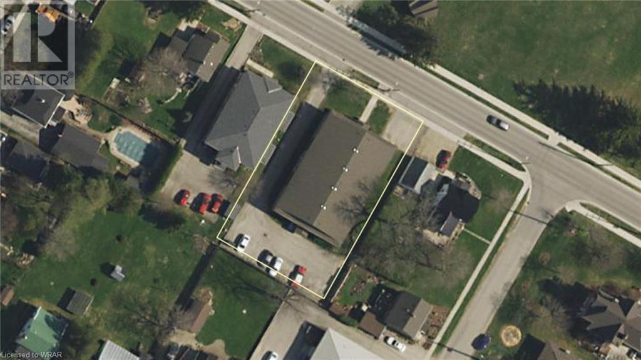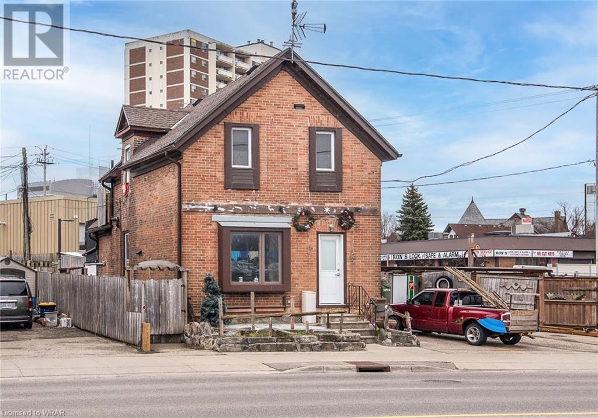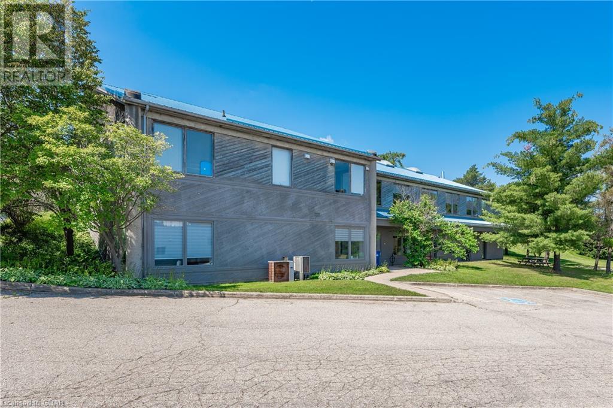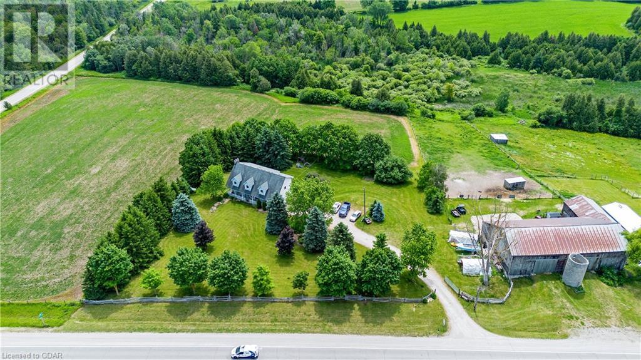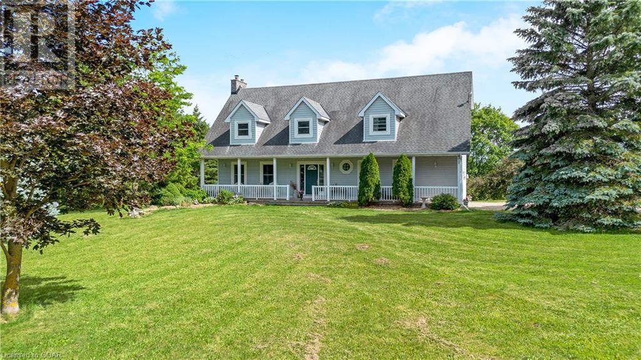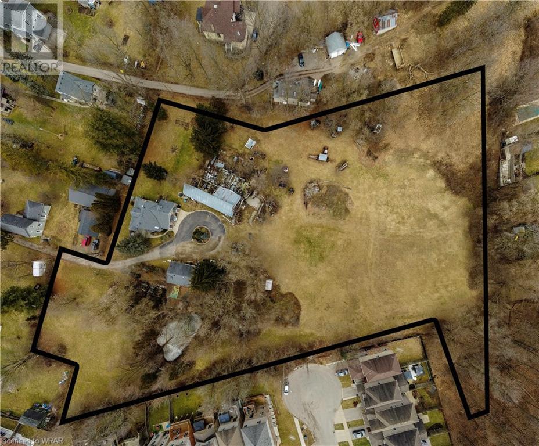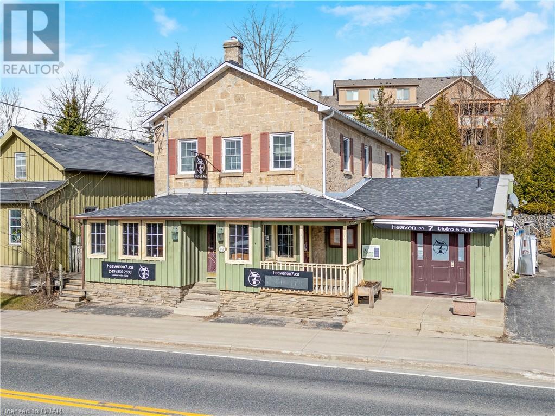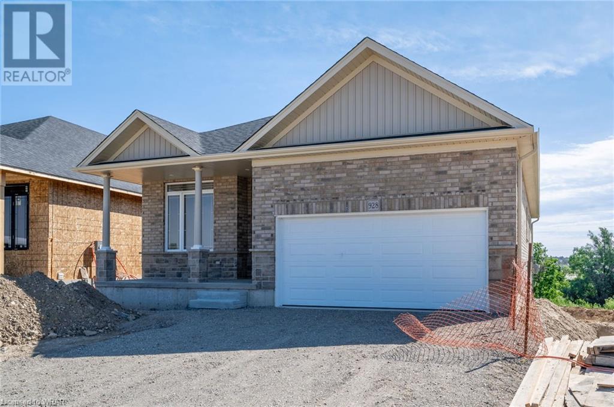247 Belvenia Road
Burlington, Ontario
For more info on this property, please click the Brochure button below. Stunning and unique property priced to sell! Bungalow complete with a back yard oasis. Build your custom dream home on this once in a life time lot in the heart of Burlington close to the top schools in the area Tuck and Nelson! Don't wait too long this one will go quickly! (id:59646)
5551 Highway 6 N
Marden, Ontario
Office or retail space in high traffic location just north of the City of Guelph on Highway 6. This unit has 3 private offices plus open boardroom area as well as 2 washrooms and storage/mechanical. High visibility and reasonable TMI charges of $4.25/sq. ft. Unit has natural gas heat and central air conditioning and parking . This location has easy access to Guelph, K/W, Fergus, Elora and communities north. (id:59646)
6954 Fife Road
Guelph/eramosa, Ontario
ONE-OF-A-KIND UNIQUE HOME, REMARKABLE KITCHEN, MASSIVE SHOP, OUTDOOR OASIS, IDEAL SET-UP FOR MULTIGEN-FAMILIES! Some highlights are 2800sqft workshop W/loft, storage & office space, heat & hydro+beautiful inground pool & outdoor entertainment area incl party-sized pergola! Approx 1.5 acres of serene countryside just mins from Guelph offering harmonious blend of urban sophistication & tranquility. Gourmet kitchen W/custom cabinetry, granite countertops & top-of-the-line Gaggenau S/S appliances incl induction cooktop & dual B/I oven & drawer microwave. 2-tiered centre island provides workspace & spot for casual dining. Open-concept LR & DR W/stone fireplace & large windows. Custom-built dining area W/wine racks & bar fridge. Primary bdrm W/garden doors leading to backyard oasis. Enormous W/I closet originally designed as 4th bdrm, offers abundance of storage. Space could easily be converted back into bdrm. 4pc bath W/jacuzzi, sep shower & heated floors. 2 other bdrms W/large windows. Main floor & 2 upstairs bdrms have been freshly painted! Finished bsmt W/rec room, non-slip tiles, large bar for entertaining & plenty of space to accommodate pool table or games area! Highlight of bsmt is the sauna! There is 3pc bath, laundry & mud room W/custom shelving, B/I bench & closet space. With some tweaks this property offers perfect set-up for 2-bdrm in-law suite. Perfect setup for multi-generational families! Outside has 2-tiered deck, lower stone patio & in-ground fibreglass pool. Host BBQs, gather around fire pit or retreat to enclosed gazebo W/cozy wood-burning fireplace. Gazebo is screened in allowing you to enjoy mosquito-free outdoor dining! Pool has new pump & is solar-heated! Less than 5-min to West End of Guelph offering Costco, Zehrs, LCBO, dining options & West End Community Centre. 10-min takes you downtown to enjoy restaurants, boutiques, GO Station & more! 10-min drive to amenities Cambridge & Kitchener has to offer.Too many features to mention must see in person (id:59646)
871 Victoria Street N Unit# 100
Kitchener, Ontario
FIRST CLASS OFFICE SPACE IN THIS POPULAR BUILDING ON VICTORIA ST. NORTH. 8536 SQ. FT. WHICH IS AN ENTIRE FLOOR OF THIS BUILDING. GREAT OFFICES AROUND THE PERIMETER WITH A BULLPEN AREA IN THE MIDDLE. BOARD ROOMS, KITCHEN, DIRECT ACCESS FROM OUTSIDE, AND PLENTY OF PARKING. BOOK YOUR TOUR TODAY! THE COMMON AREA COSTS OF $11.50 PER SQ FT INCLUDES HEAT AND HYDRO! (id:59646)
1751 Kirkwall Road
Hamilton, Ontario
Set amidst the picturesque landscape of the tree lined ~ 12 acres, this 5 level multi-split home exudes charm and character, offering an idyllic haven for families seeking a peaceful lifestyle. And the showstopper is that it has it’s own POND and ISLAND. This is the first time this home is coming to market following years of enjoyment and memories. The 12 acres are perfect for hobby farmers or those seeking more space for outbuildings or storage. The custom home was built for entertaining. It has a grand great room, with vaulted ceilings, skylights and three oversized sliders and a wall of windows to the side and rear of the home. This area has a wet bar and rough in for a fountain or other water feature if you wish. Two wood fireplaces will take the chill off the winter months along with the Geo Thermal Heating. The dining room and kitchen overlook this great room and it is only a few short stairs up to the loft and three generously sized bedrooms each with walk in closets. The primary is tucked away on the main level and boasts a large soaker tub, glass block shower, bidet and another slider to the covered patio exterior. If you still need more space, there is an unfinished basement with stairs up to the garage. Such a unique layout offers a world of options. Outdoors will impress with a massive deck, accessed by multiple sliders, that overlooks a natural bedrock area inviting lounge chairs and bonfires by your own private pond. This Mediterranean inspired beauty is perfectly located on the borders of Puslinch, Cambridge and Flamborough for all your commuting needs. Did I mention it has an island? (id:59646)
727 Woolwich Street Unit# 2b
Guelph, Ontario
Discover your business's new home in Guelph, Ontario, with a prime office space located on Woolwich St., a key corridor in the city. This private 2nd floor office space offering at large open-concept office space, a kitchenette and separate board room. This space comes with a semi-private stairwell and access to a shared washroom. Embrace the potential for leasehold improvements, with a landlord open to making the space fit your vision. With over 25 parking spaces and immediate access to public transportation, this location ensures ease of access for both employees and clients. Situated in a community-focused enclave, it presents an ideal blend of visibility, accessibility, and connectivity. Ideal for dynamic businesses looking for a flexible and convenient location, this property on Woolwich St. is ready to become the foundation of your success story. Contact us to shape this versatile space into your ideal office. (id:59646)
38 Mcintyre Court
Guelph, Ontario
For more info on this property, please click the Brochure button below. This home is 3899 sqft with an additional 1400 sqft of fully finished basement area. It features an impressive 2 storey foyer, 9ft main floor ceilings, large 2 car garage, a generous kitchen with a large island, bar fridge, modern custom cabinets, 48 inch range, 2 appliance garages, open concept dinette and great room, 4 bedrooms on the second floor as well as 2 in the basement, den on main floor with custom built in cabinetry, a gallery located on the second floor. As well as custom shelving with doors in the mudroom, wide plank hardwood throughout main and second floor, large concrete tile gas fireplace, upgraded modern light fixtures, plumbing fixtures, tile, granite, vanities, security system with cameras, water softener and reverse osmosis system, and motorized blinds. The Master has a see through fireplace, 20ft walk-in closet and a stunning ensuite, featuring a 11ft wide, 2 rain head shower and 9ft vanity. (id:59646)
727 Woolwich Street Unit# 2c
Guelph, Ontario
Discover your business's new home in Guelph, Ontario, with a prime office space located on Woolwich St., a key corridor in the city. This Large 2nd floor office space offers at 7 separate rooms that can be used as offices, staff space, meeting rooms, work spaces, a kitchenette or a separate board room. This space comes with a semi-private stairwell, a private washroom and access to a shared washroom. Embrace the potential for leasehold improvements, with a landlord open to making the space fit your vision. With over 25 parking spaces and immediate access to public transportation, this location ensures ease of access for both employees and clients. Situated in a community-focused enclave, it presents an ideal blend of visibility, accessibility, and connectivity. Ideal for dynamic businesses looking for a flexible and convenient location, this property on Woolwich St. is ready to become the foundation of your success story. Contact us to shape this versatile space into your ideal office. (id:59646)
470 Elizabeth Street E
Listowel, Ontario
A prime investment opportunity with this exceptional 8-unit apartment building located in the heart of Listowel. Situated across the street from Listowel Memorial Park and just down the road from the hospital, this property offers unparalleled accessibility and lifestyle benefits. Each well maintained 2-bedroom units provides a welcoming retreat for tenants, consisting of mostly senior tenants with rarely any vacancies. Additionally, tenants benefit from in building coin laundry facilities. you're an astute investor seeking a lucrative addition to your portfolio, this property presents an enticing opportunity to capitalize on Listowel's thriving real estate market. (id:59646)
115 Victoria Street N
Kitchener, Ontario
Invest in this Kitchener triplex, ideally situated near the downtown core and just steps from the Kitchener GO Station, connecting seamlessly to Toronto. One of the main floor units is owner-occupied, which presents a unique opportunity to set your own rent and maximize returns on your investment. The upstairs unit has a separate furnace and water heater. Each unit has a separate hydro meter. Laundry facilities are conveniently located in the basement. There are two parking spots available, which provide hassle-free parking. Its strategic location and easy access to public transport and downtown amenities make this triplex an enticing investment opportunity. Don't miss out—schedule a viewing today and capitalize on Kitchener's thriving real estate market! (id:59646)
361 Southgate Drive
Guelph, Ontario
Don't miss this excellent opportunity to lease 10,000 sq ft of office space complete with a science lab of approximately 1000 sq ft. The lab is a completely up to date modern facility with Lab Benches, Cabinets, Fume Hood and a walk in Industrial Refrigerator. Part of the facility was formerly used as a dance studio, and 2 areas remain with appropriate flooring for those interested in that option. There is ample parking for 30+ cars and a park like setting with a picnic area for employees to enjoy their breaks outdoors. The property backs onto Preservation Park so employees wishing to get to work with no carbon footprint can bike or walk from the Kortright West area. (id:59646)
8189 Highway 124
Guelph/eramosa, Ontario
Nestled on a sprawling 45.21 ACRES, this property offers a serene and picturesque setting that is sure to captivate nature enthusiasts. With a blend of mixed bush, a tranquil pond, and scenic trails, this property is an oasis of natural beauty and tranquility. The property features a stunning 2-storey home, boasting over 2300 SQUARE FEET of living space. This residence features 4 bedrooms and 3.5 baths, providing ample space for comfortable family living. The heart of this home is the chef’s kitchen, complete with centre island, granite counters, pantry, kitchen desk nook and an attached dining area with walk-out to a deck. The living room has reclaimed ash hardwood flooring, exuding warmth, and character. The main floor boasts a convenient laundry room, equipped with a 2-piece bathroom for added convenience. The primary bedroom features a 3-piece ensuite and a walk-in closet. Two more spacious bedrooms await upstairs, ensuring ample space for family members or guests. One of the standout features of this home is the incredible flex room above the garage, which includes a separate office space. This space can serve as an extra bedroom, a cozy family room, or a flexible workspace to suit your lifestyle needs. The walk-out basement features a large rec room with a wood-burning fireplace, a bedroom, kitchen, a dinette, and a convenient 3-piece bathroom. This space provides endless possibilities for entertainment, relaxation, or accommodating guests or a growing family. This property also offers exceptional equestrian amenities. Two large paddocks, complemented by two run-in shelters, provide ample space for horses to roam. A 60’x80’ BARN WITH 6+ STALLS ensure comfortable accommodations for your equine companions. A 24’x40’ barn serves as a fantastic storage area and 20’x40’ METAL CLAD SHED/WORKSHOP for your tractor or toys. Whether you’re seeking a private sanctuary, a horse lover’s paradise, or a place to embrace nature, this property has it all. (id:59646)
8189 Highway 124
Guelph/eramosa, Ontario
Nestled on a sprawling 45.21 ACRES, this magnificent property offers a serene and picturesque setting that is sure to captivate nature enthusiasts. With a blend of mixed bush, a tranquil pond, and scenic trails, this property is an oasis of natural beauty and tranquility. The property features a stunning 2-storey home, boasting over 2300 SQUARE FEET of living space. This residence features 4 bedrooms and 3.5 bathrooms, providing ample space for comfortable family living. The heart of this home is the chef’s kitchen, complete with centre island, granite counters, pantry, kitchen desk nook and an attached dining area with walk-out to a deck. The living room has reclaimed ash hardwood flooring, exuding warmth, and character. The main floor boasts a convenient laundry room, equipped with a 2-piece bathroom for added convenience. The primary bedroom features a 3-piece ensuite and a walk-in closet. Two more spacious bedrooms await upstairs, ensuring ample space for family members or guests. One of the standout features of this home is the incredible flex room above the garage, which includes a separate office space. This space can serve as an extra bedroom, a cozy family room, or a flexible workspace to suit your lifestyle needs. The walk-out basement features a large rec room with a wood-burning fireplace, a bedroom, kitchen, a dinette, and a convenient 3-piece bathroom. This space provides endless possibilities for entertainment, relaxation, or accommodating guests or a growing family. This property also offers exceptional equestrian amenities. Two large paddocks, complemented by two run-in shelters, provide ample space for horses to roam. A 60’x80’ BARN WITH 6+ STALLS ensure comfortable accommodations for your equine companions. A 24’x40’ barn serves as a fantastic storage area and 20’x40’ METAL CLAD SHED/WORKSHOP for your tractor or toys. Whether you’re seeking a private sanctuary, a horse lover’s paradise, or a place to embrace nature, this property has it all. (id:59646)
404 River Road
Cambridge, Ontario
ATTENTION DEVELOPERS AND BUILDERS. This 4.67-acre property has a great development potential. Majority of the lot is zoned RM4 (multiple unit residential buildings except apartments) with small portion of R5 (detached, semi-detached or triplex dwelling) and OS4 (public neighbourhoods and community playgrounds and playing fields outside OA1 zones). As per the City of Cambridge current site-specific zoning by-law, the lot can accommodate a max of 40 units per gross hectare for low/medium density residential designation. Located in beautiful Hespeler close to Speed River, downtown with shops, restaurants, and state of the art library. 5 min to Hwy 401 and a great access to Guelph or Kitchener/Waterloo. (id:59646)
262-270 Main Street South
Rockwood, Ontario
Step into the heart of culinary excellence with this exceptional property, offering a 55-seat restaurant adorned with rustic wood walls and newly renovated washrooms, ensuring a delightful experience for patrons. Illuminate your space with the enchanting ambiance of pot lights, casting a subtle glow that enhances the rustic allure of the interiors. Delight in the allure of a separate bar area featuring a vaulted ceiling and stone walls, offering a charming ambiance for patrons to unwind and socialize, with its own separate entrance for hosting private events or expanding business horizons. Unleash culinary creativity in the spacious kitchen area equipped to accommodate ambitious culinary endeavors, ensuring seamless operations and efficiency in serving delectable dishes. Ascend to the upper level to discover a beautifully updated 2-bedroom apartment, complete with ensuite laundry facilities, perfect for residing or leasing out for additional income. Embrace the convenience of a live-work lifestyle, where the boundaries between personal and professional life seamlessly blend, offering the ultimate opportunity to thrive on your own terms. Seize this unparalleled opportunity and make your mark in the vibrant landscape of commercial real estate today! (id:59646)
255 Ladyslipper Drive
Waterloo, Ontario
NOW UNDER CONSTRUCTION, BUNGALOW ON WALK OUT LOT BACKING ONTO GREENSPACE. PICK YOUR FINISHES TODAY! Lovely 2 BEDROOM PLUS DEN BUNGALOW! Features include, 9 FOOT CEILINGS on main floor, WALKOUT LOT. Luxury vinyl plank flooring in great room, chef's dream kitchen with QUARTZ COUNTER TOPS & BACKSPLASH, huge island for prep and large pantry and upgraded cabinets! Spacious great room with French doors leading to the backyard. 2 spacious bedrooms, spa like master ensuite with glass shower doors, huge walk-in closet. Den/office on main floor with large windows. Main floor laundry, plus MORE! CONTACT LISTING AGENT FOR FLOOR PLAN. **SPRING PROMO ON NOW!! $25,000 IN FREE UPGRADES***PHOTOS ARE FROM PREVIOUSLY BUILT HOME*** (id:59646)
465 Garafraxa Street W Unit# 1
Fergus, Ontario
Welcome to our newest community building project, GARAFRAXA Village! These Stacked Townhouse Condominiums offer a spacious, yet practical layout, with many options and styles available. Amazing location, walking distance to downtown, shopping, schools, walking trails and everything else our wonderful community has to offer. Purchase price includes 1 parking space. Projected completion date to be spring 2025. (id:59646)
465 Garafraxa Street W Unit# 11
Fergus, Ontario
Welcome to our newest community building project, GARAFRAXA Village! These Stacked Townhouse Condominiums offer a spacious, yet practical layout, with many options and styles available. Amazing location, walking distance to downtown, shopping, schools, walking trails and everything else our wonderful community has to offer. Purchase price includes 1 parking space. Projected completion date to be spring 2025. (id:59646)
465 Garafraxa Street W Unit# 12
Fergus, Ontario
Welcome to our newest community building project, GARAFRAXA Village! These Stacked Townhouse Condominiums offer a spacious, yet practical layout, with many options and styles available. Amazing location, walking distance to downtown, shopping, schools, walking trails and everything else our wonderful community has to offer. Purchase price includes 1 parking space. Projected completion date to be spring 2025. (id:59646)
465 Garafraxa Street W Unit# 27
Fergus, Ontario
Welcome to our newest community building project, GARAFRAXA Village! These Stacked Townhouse Condominiums offer a spacious, yet practical layout, with many options and styles available. Amazing location, walking distance to downtown, shopping, schools, walking trails and everything else our wonderful community has to offer. Purchase price includes 1 parking space. Projected completion date to be spring 2025. (id:59646)
465 Garafraxa Street W Unit# 24
Fergus, Ontario
Welcome to our newest community building project, GARAFRAXA Village! These Stacked Townhouse Condominiums offer a spacious, yet practical layout, with many options and styles available. Amazing location, walking distance to downtown, shopping, schools, walking trails and everything else our wonderful community has to offer. Purchase price includes 1 parking space. Projected completion date to be spring 2025. (id:59646)
465 Garafraxa Street W Unit# 2
Fergus, Ontario
Welcome to our newest community building project, GARAFRAXA Village! These Stacked Townhouse Condominiums offer a spacious, yet practical layout, with many options and styles available. Amazing location, walking distance to downtown, shopping, schools, walking trails and everything else our wonderful community has to offer. Purchase price includes 1 parking space. Projected completion date to be spring 2025. (id:59646)
465 Garafraxa Street W Unit# 19
Fergus, Ontario
Welcome to our newest community building project, GARAFRAXA Village! These Stacked Townhouse Condominiums offer a spacious, yet practical layout, with many options and styles available. Amazing location, walking distance to downtown, shopping, schools, walking trails and everything else our wonderful community has to offer. Purchase price includes 1 parking space. Projected completion date to be spring 2025. (id:59646)
465 Garafraxa Street W Unit# 31
Fergus, Ontario
Welcome to our newest community building project, GARAFRAXA Village! These Stacked Townhouse Condominiums offer a spacious, yet practical layout, with many options and styles available. Amazing location, walking distance to downtown, shopping, schools, walking trails and everything else our wonderful community has to offer. Purchase price includes 1 parking space. Projected completion date to be spring 2025. (id:59646)

