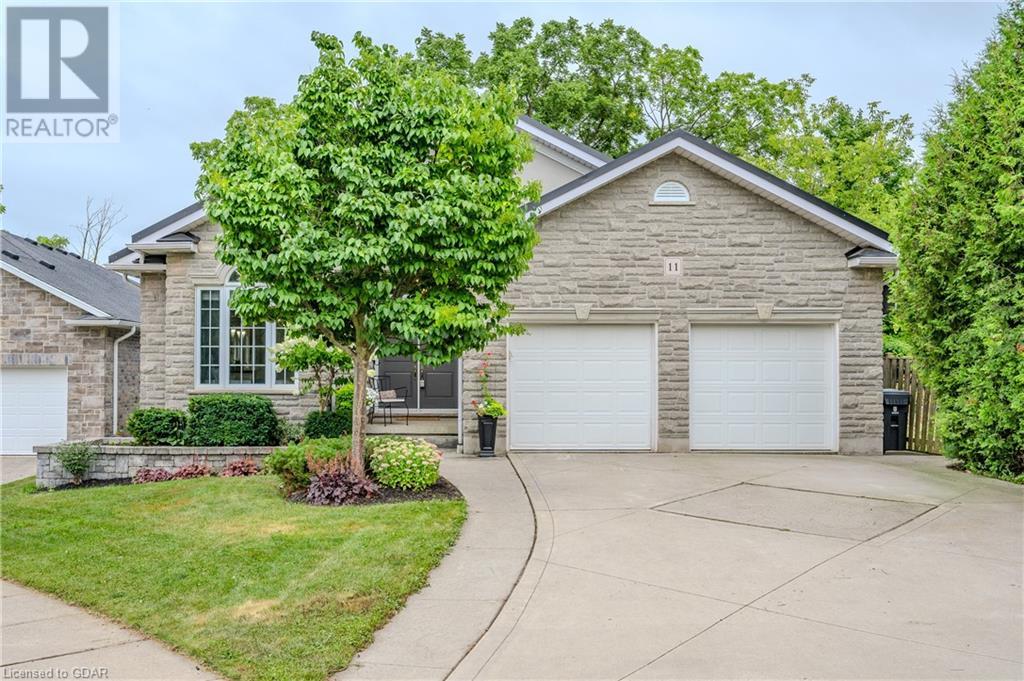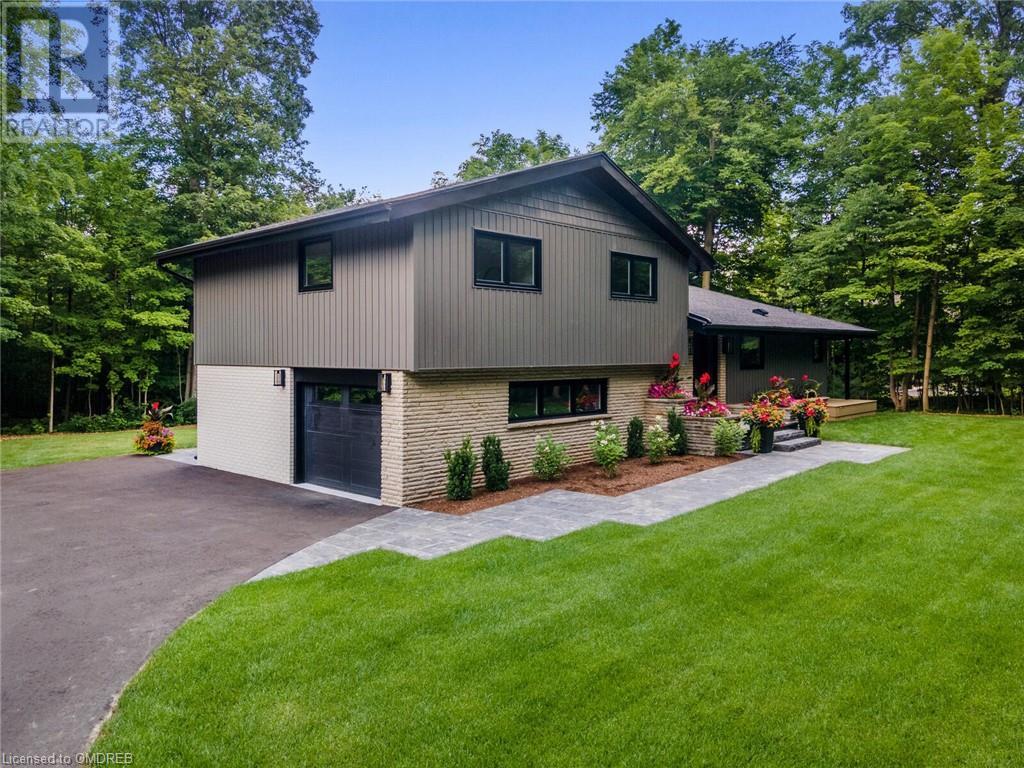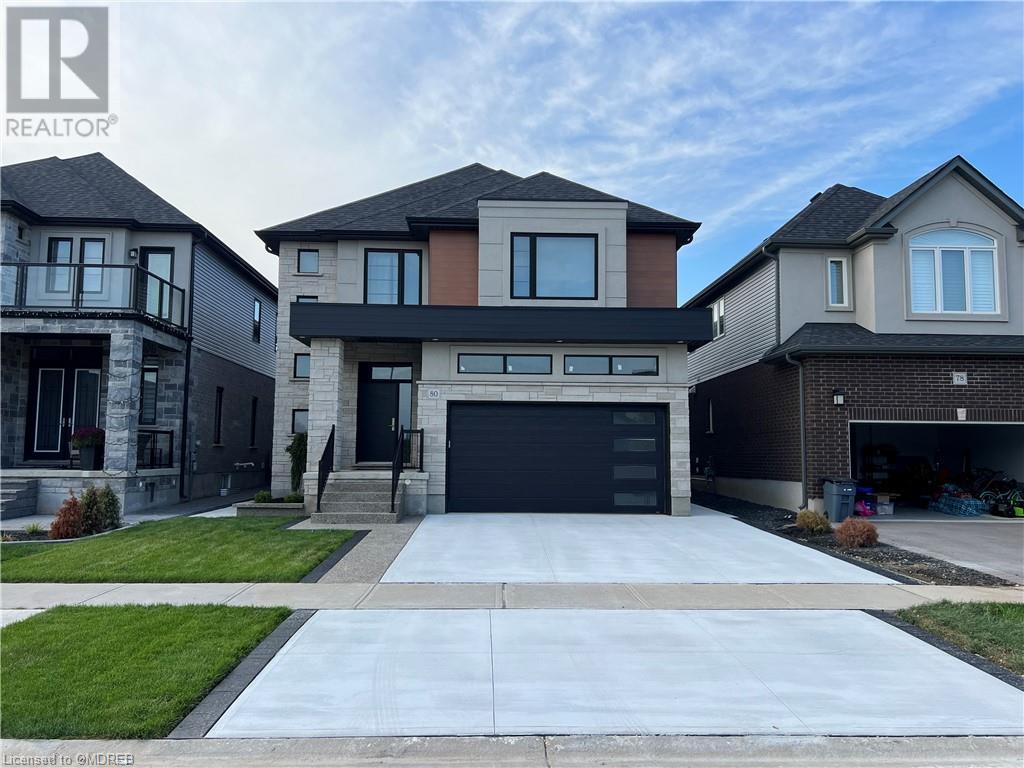11 Valley Road
Guelph, Ontario
Welcome to 11 Valley Road, a stunning custom-built bungalow in the prestigious Valley Road Estates, located in Guelph's desirable south end. This elegant home offers the perfect blend of luxury, comfort, & convenience in a tranquil, sought-after neighborhood. The home's classic stone exterior with refined stucco accents impresses with timeless charm. The concrete double-wide driveway accommodates up to seven vehicles & leads to a spacious two-car garage. Beautiful landscaping enhances the curb appeal. Inside, the open-concept floor plan flows seamlessly, ideal for both entertaining & daily living. The living room, with vaulted ceilings & a cozy gas fireplace, serves as the heart of the home. Large windows & a walkout provide serene views of the surrounding trees, creating a peaceful retreat.The kitchen is a chef's dream, featuring high-end cabinetry from Paragon Kitchens, granite countertops, & stainless steel built-in appliances. The large island & breakfast bar offer ample space for cooking & casual dining. A bar area with a built-in wine fridge adds a touch of sophistication, perfect for hosting guests. Heated flooring throughout the kitchen, bathrooms, & mudroom enhances the home’s luxurious comfort.The primary bedroom is a sanctuary, complete with a spacious walk-in closet & a spa-like ensuite bathroom. Enjoy heated ceramic floors, his & her sinks, a glass-enclosed shower, & soaker tub with water jets. Two additional bedrooms on the main floor with easy access to the well-appointed 4pcs bathroom.The fully finished basement offers a Rec room with a second gas fireplace with two additional bedrooms with walk-in closets provide comfort for family or guests. A 3-piece bathroom & ample storage enhance the basement's functionality. Recent updates include a steel roof & a new furnace, ensuring peace of mind. Enjoy the privacy of an exclusive cul-de-sac subdivision while being just minutes from the 401. This HOME is more than just a home; it’s a lifestyle. (id:59646)
28 Drohan Drive
Guelph, Ontario
Excellent Location!!! Welcome to 28 Drohan Drive. It's a well kept and fully finished top to down single detached home. In amazing south end location close to coffee shops, grocery stores, banks and all other amenities. It's also conveniently located less than 10 minutes from HWY 401 & 2 minutes from HWY 6, the ideal location for commuters. 3 minutes drive to University of Guelph and steps to the bus stop to University of Guelph directly, short walking distance to Go-bus stop. This beautiful home offers 2345 square feet of living spaces with 4 bedrooms + den and 4 bathrooms. Main floor contains living & dining combination, spacious family room, large kitchen opens to dinette sliding to fully fenced rear yard and deck. 2nd floor offers 3 great sized bedrooms and 2 full bathrooms. Large master with 4 pc ensuite and walk-in closet. Fully finished basement contains a bedroom with 2 egress windows, den with closet can be the 5th bedroom, rec-room as well as 3 pc bathroom, a large laundry in the basement also. Single garage and double driveway can be parked as many as 5 cars. Show with absolute confidence. (id:59646)
9353 County Road 1
Hockley, Ontario
Welcome to Country living at its very best! This home is nestled in the heart of Hockley Village and is situated on 13 beautiful acres with 415 feet of frontage (offering future potential). Your private oasis features a heated inground salt water pool with waterfall, Tikki bar, pool deck gazebo, hot tub and fire pit. Next to the pool there is an inground trampoline and an older basketball court that can easily be resurfaced to accomodate an ice rink in the winter and or a tennis court in the summer. This country bungalow has a 3 car garage and offers over 2900 square feet of living space. The main floor has a wide open concept boasts a nice sized kitchen with center island overlooking the large family room and dining area with sliders to the back deck. There are 3 generous sized bedrooms on the main floor, the primary room has a walk in closet and a nice sized 5 pc ensuite. The lower level is perfectly designed and features a large rec room with bar, a 4th bedroom, 3 piece bath, den, laundry room, utility room and storage. This home is a short walk to the famous Hockley Valley General store and a few minutes drive to the beautiful Hockley Valley Resort for those Ski, Golf and spa enthusiast. This is truly a remarkable area to live. Check out the virtual tour and contact your agent for a private showing or join us for open house Saturday September 7th from 2 - 4. (id:59646)
107 Westra Drive Unit# 58
Guelph, Ontario
Welcome to this exquisite two-bedroom, three-bathroom condo townhome nestled in the serene West Willow Woods neighborhood of Guelph. This stunning residence features elegant hardwood flooring that flows seamlessly throughout, exuding a sense of warmth and sophistication. The beautifully modern kitchen is tastefully updated with sleek granite countertops and ample cupboard space, perfect for culinary endeavors. Step onto the inviting balcony for a peaceful outdoor escape. The home is adorned with motorized blinds, combining convenience with a touch of luxury. The primary bedroom is a true retreat, boasting a private balcony where you can unwind in solitude. Each bedroom includes an ensuite bathroom, ensuring the utmost comfort and convenience. The upper floor unveils a beautiful terrace with unobstructed views, making it an idyllic spot for relaxation and enjoyment. Conveniently located with access to all amenities. This is the one you've been waiting for. (id:59646)
9793 8th Line
Georgetown, Ontario
It’s a showpiece! Fabulous in the country minutes from town. Pretty setting on one acre beautifully set back on a mature private lot. Shows to perfection with Incredible great room featuring breakfast bar with quartz counters, gorgeous durable modern flooring, pot lighting, two stone fireplaces, new fencing, pretty 3-pc ensuite, freshly painted top to bottom and gorgeous views from every window! Renovated in 2024… new kitchen, new stainless steel appliances, new washer and dryer, new bathrooms, new flooring, new windows, new shingles, new air conditioner, new UV system, new irrigation system, new well pump, new electrical panel, new massive entertainer’s deck, new extensive landscaping, furnace 2018. Bell Fibe at the house! Popular location between 10 and 5 Sideroad close to Premium Outlet Mall and access to the 401/407. Walking distance to the Gellert Rec Centre and close to all Georgetown amenities while being just minutes from Milton as well. Nothing to do but move-in - it’s all been done! You will be impressed! (id:59646)
16 Carriage Lane
Dundas, Ontario
Incredible location tucked away in a quiet private enclave, backing onto Sydenham Creek. This gorgeous home is just a few short steps to all the wonderful amenities in Olde Dundas, including the Carnegie Gallery, Dundas Valley School of Art, library, quaint shops, fabulous restaurants, and so much more. And, it's only a couple blocks to the treasured Dundas Driving Park featuring impeccable gardens, the Dundas Tennis Club, the Dundas Lawn Bowling Club, sports fields, outdoor skating rink, splash pad, picnic areas, bandshell, and home to numerous community events such as concerts by the Dundas Concert Band, fireworks, and much more! Built in 2010 and offers over 3,100 sq ft of finished living space. The main floor features 9' ceilings, hardwood floors, a gas fireplace, a generous kitchen with a gas range and granite counters, and a bright and spacious open concept layout perfect for entertaining. Hardwood floors continue to the upper level with an office/den and 4 large bedrooms including a very spacious primary bedroom featuring a 4-piece ensuite and walk-in closet. The lower level is completely finished with a second kitchen and 5th bedroom - well suited as an in-law suite or even rent to grad students at McMaster. Enjoy nature from the large back deck with gas barbecue; with no rear neighbours, it's a quiet, tranquil, and exclusive retreat while still being just a short walk to everything in the heart of town and an easy 13-minute drive to the Aldershot GO Station. Don't miss this incredible opportunity! (id:59646)
1301 Mapleridge Crescent
Oakville, Ontario
Welcome home to 1301 Mapleridge Crescent in the heart of Glen Abbey. This meticulously maintained 4-bedroom Arthur Blakely-built family home, perfectly situated within walking distance to Pilgrim Wood Public School, Abbey Park High School, and the Glen Abbey Rec Centre, featuring a pool, ice arena, courts, and library. Arthur Blakely homes are known for their distinct classic curb appeal, giving them a timeless and attractive exterior appearance, as well as being superbly well-built homes. Step inside to a grand 2-story foyer, leading to French doors that open into a formal living room and a separate dining room. The bright eat-in kitchen, complete with granite counters and a bay window, overlooks the beautifully landscaped backyard. The adjacent family room, with hardwood flooring and a cozy gas fireplace, is ideal for informal gatherings. Both the kitchen and family room offer walkouts to a deck and a very private backyard—perfect for BBQs and outdoor entertaining! On the second floor, you'll find a spacious primary bedroom featuring two walk-in closets and a large ensuite bathroom with granite countertops, soaker tub, separate shower, and skylight. The three additional bedrooms are generously sized, with ample closet space. These bedrooms share a bright 5-piece bathroom. Known for its excellent closet and storage spaces, this home offers plenty of room for your family's needs. The extensive, unspoiled basement, complete with a roughed-in fireplace, is ready for your personal design touch. The ideal location offers proximity to the new Oakville Trafalgar Memorial Hospital (OTMH), medical clinics, pharmacies, and quick access to the QEW. Enjoy easy access to the GO Train, Oakville Shopping Centre, Bronte Provincial Park, Hwy 407, and so much more! One of the Seller's favourite things are the lovely walking trails in Glen Abbey with one starting across the street from their home. Call today for your private showing and see for yourself! (id:59646)
1440 Clarriage Court Unit# 202
Milton, Ontario
Brand New GREAT GULF MV1 CONDOS!!! One bedroom + DEN and TWO bathroom condo is not to be missed! Spectacular features include 9 ft ceilings, light grey laminate flooring, modern kitchen with quartz countertops & freshly painted! Open concept great room and kitchen with access to private well sized balcony. Primary bedroom with large window overlooking balcony & 4 pc ensuite with tile flooring & quartz countertops. Spacious den that's perfect for home office area. Gorgeous kitchen with white cabinetry, grey quartz countertops, SS fridge, over range with glass cooktop, SS microwave and SS dishwasher. 3 pc bathroom with tile flooring, quartz countertops & glass enclosed shower. Insuite washer/dryer. One parking spot & one locker. Close to Rattlesnake golf course, Downtown Milton, Mill Pond, Springridge farm, Toronto Premium Outlets. Move in and enjoy! (id:59646)
513 Britannia Avenue
Oshawa, Ontario
Welcome to this beautifully upgraded 3-bedroom home on a desirable corner lot in Oshawa. The open-concept layout seamlessly connects the living and dining areas, making it perfect for entertaining. A separate family room features a huge window, filling the space with natural light. Potlights enhance the ambiance, making this home a true gem. The home also boasts a loft-style study, ideal for a home office or creative retreat. With fresh paint and brand-new flooring throughout, the interior feels modern and inviting. The finished basement offers excellent potential, with large windows and a shallower depth that creates a bright and airy space. It’s primed for conversion into a 2-bedroom apartment, and the corner lot makes adding a side entrance easy—an ideal setup for additional income. Outside, enjoy a large garden and ample parking with space for up to 8 vehicles in a fantastic location with Durham College & University, Golf Course, Shopping Centre, Plaza, Public Transit, Hwy 407 all nearby! Don’t miss out on this unique opportunity! (id:59646)
50 Wilkie Crescent
Guelph, Ontario
This beautiful spacious End Unit 1585 sqft freehold Townhome with 3 Bedrooms and 2.5 Baths provides ample room for comfortable living & entertaining. Located in a premium area in the Westminster Woods neighbourhood in the south end of Guelph. You will love the open concept main floor with a large living and dining room as well as well oriented kitchen with stainless steel appliances. Three spacious bedrooms upstairs with a master ensuite bathroom as well as another 4- piece bathroom for the other bedrooms. The finished recreation room downstairs is a great place for relaxing or entertaining. Beautiful fenced rear yard with access door and mature trees at the back for privacy making it ideal spot for entertaining friends and family. Additional bonus is California window shutters throughout the house and zone heating and cooling system available. The prime location of the house has something to offer for everyone, park and Westminster woods trail for nature lovers, short drive to 401 for commuters, and for families with kids well rates Westminster Woods Public School is just walking distance. Don't miss out, book your showing today! (id:59646)
80 Arlington Parkway
Paris, Ontario
This luxurious 3240 SQF, 4 bedroom, 3.5 bathroom home in Paris, Newly developed driveway with concrete which leads to the rear patio and connects around the entire property. Features a modern design with high-end finishes. The grand foyer leads to an open living and dining area and gourmet kitchen with walk in pantry, Upstairs, the master suite includes a walk-in closet and spa-like Ensuite, with three additional bedrooms, two more bathrooms & cozy loft area. The lower level offers a grand family room and outdoor space with a large covered patio. Located in charming Paris, this home combines small-town charm with modern amenities. Plaza, Tim, Restaurant, Dentist, walk in clinic, Parks, Schools are on a walking distance. Don't miss out on owning this property. (id:59646)
1527 Green Glade
Mississauga, Ontario
Location Location Location. A unique opportunity to own this large family home in a mature serene neighbourhood and on a quiet street nestled in woodlands. Step out your back door into nature. View drone video @ https://www.youtube.com/watch?v=sZa0X4cAfRE. This five bedroom home is on a quiet cul-de-sac backing onto the Rattray Marsh Conservation Area. This is the first time the property has become available since the original owners acquired it. If you seek peace & tranquility, its pie-shaped backyard offers complete privacy from the neighbouring properties. Enjoy this quiet refuge with your family on the oversized deck or entertain friends with the in-ground salt water Gib-San pool. The location offers the advantages of being steps to the Waterfront Trail & Watersedge Park on the shores of Lake Ontario, while also being close to the shops & restaurants of Clarkson Village and Port Credit, Clarkson GO, as well as many top-rated schools including Green Glade Public School, Glen Oak Academy & Mentor College. Over 3,800 sf of finished living space on 3 floors. The main level has the formal living room with fireplace, separate dining room, eat-in kitchen, office/den, sunken family room with a second fireplace, 2 2pc baths & the mudroom/laundry room. There are 4 walk-outs on this level, all leading to the sprawling back deck overlooking the conservation area. Large south-facing windows let in lots of natural light. The second level has a large primary with His & Her closets and 4pc ensuite bath. Separated from the primary are 4 more bedrooms and a 4pc bath with double sinks. The partially finished basement has plenty of room for a pool table, recreation area & bar, and also has a sliding door walk-out to the back yard. Enjoy fabulous summers by the in-ground pool and patio or relax on the deck and spot the deer wandering through the forest. In such a coveted setting, you’ll be delighted to call this home. Visit https://schiavonediamond.com/listing/1527-green-glade/. (id:59646)













