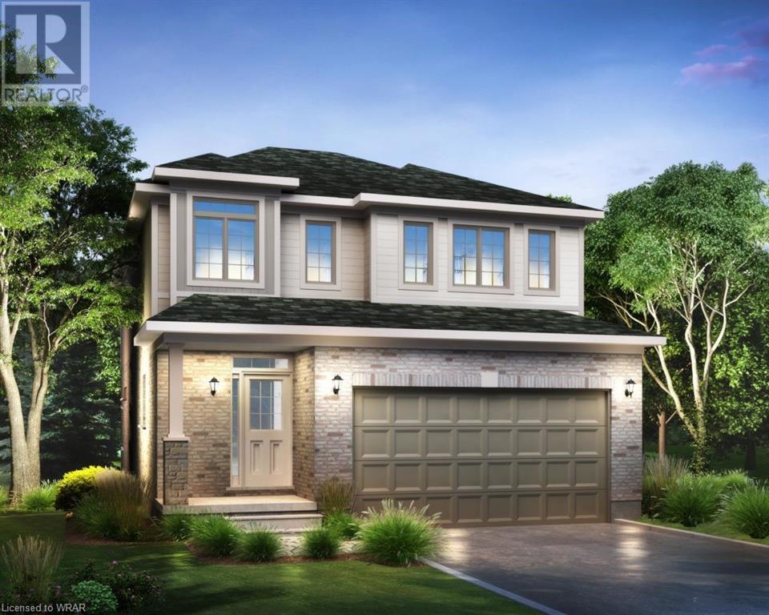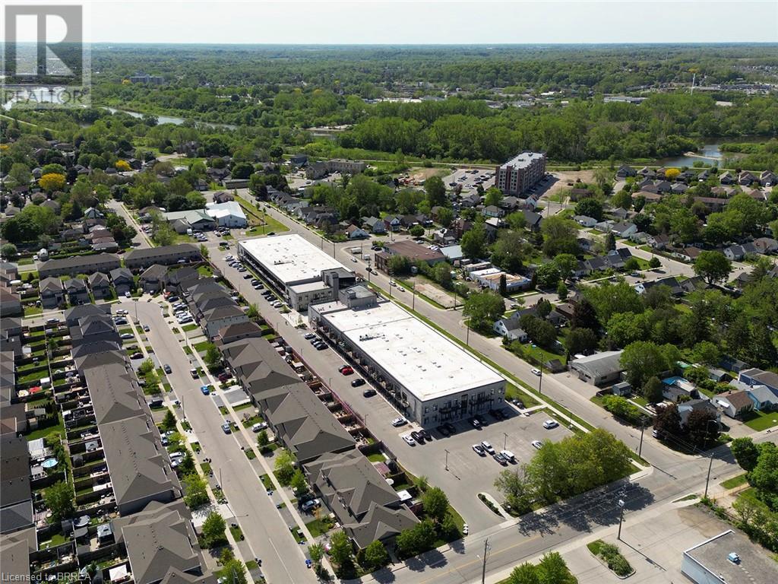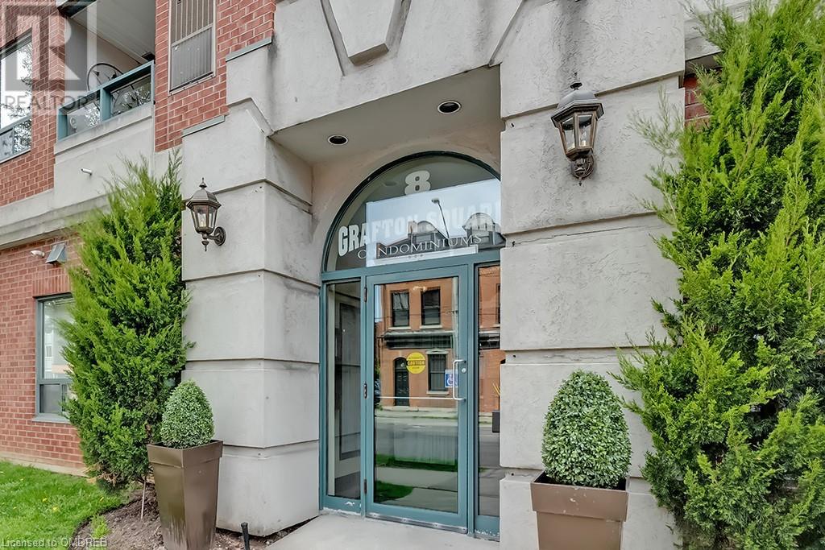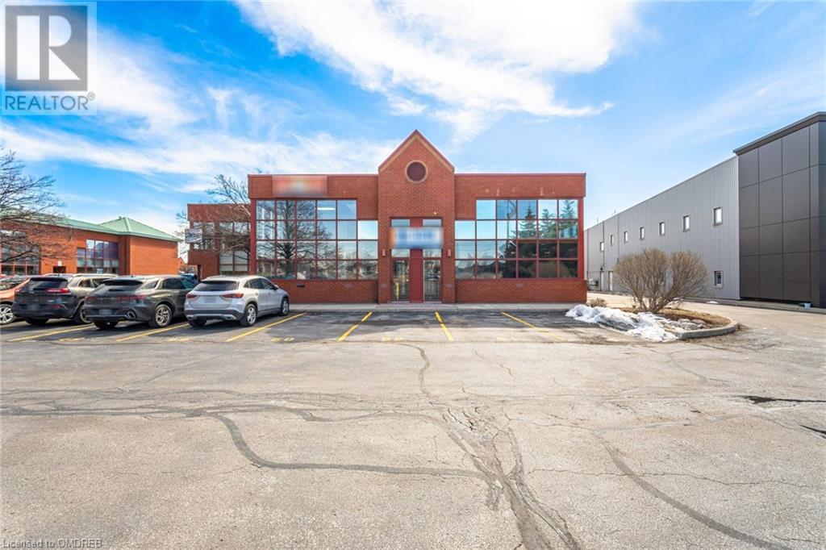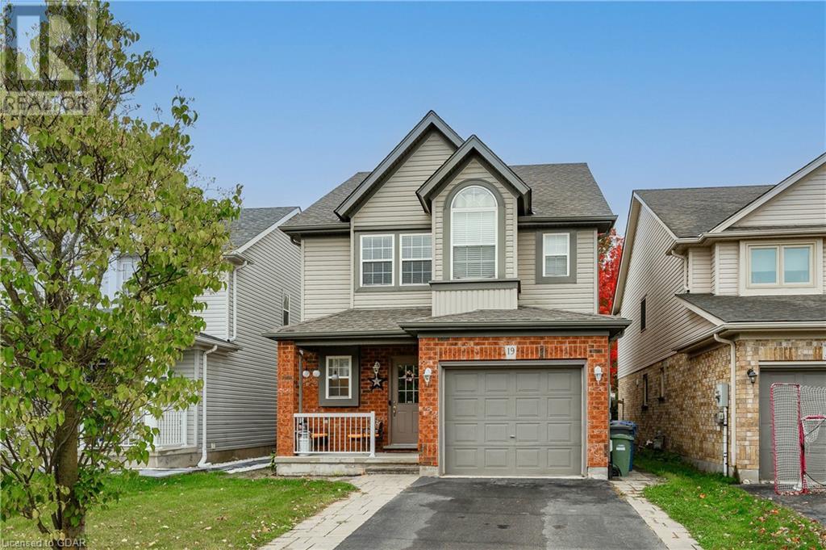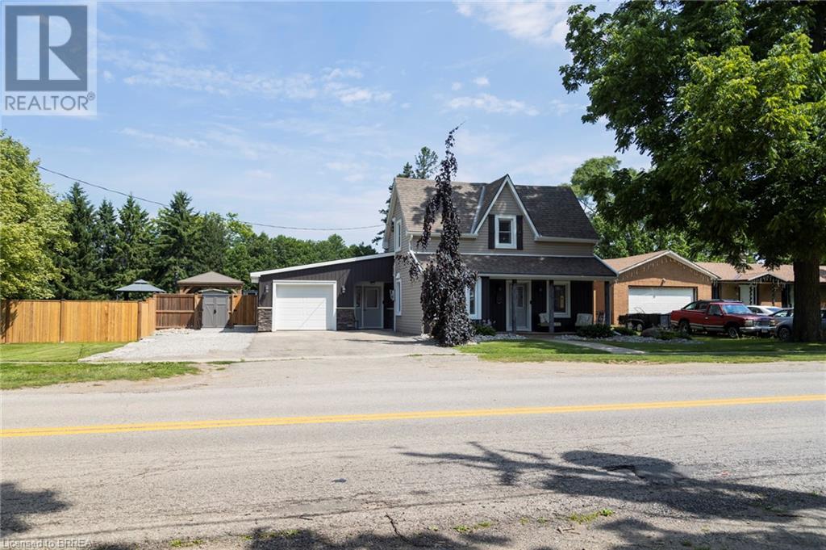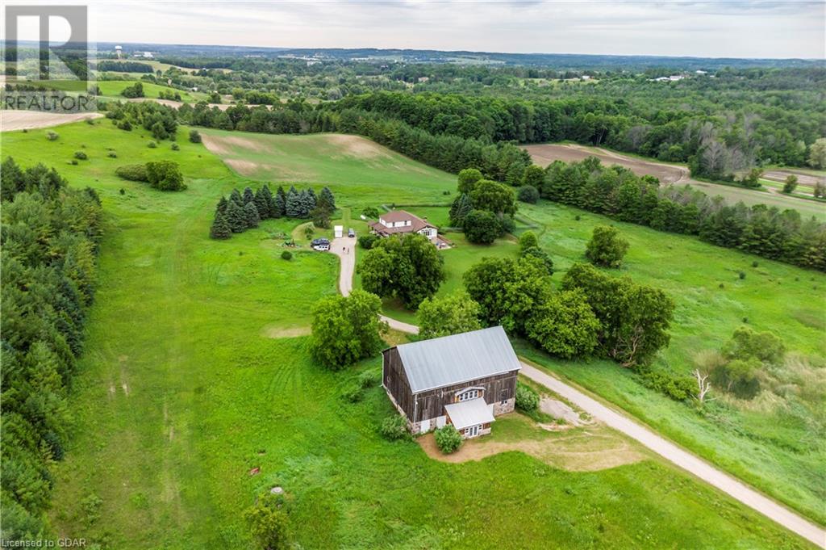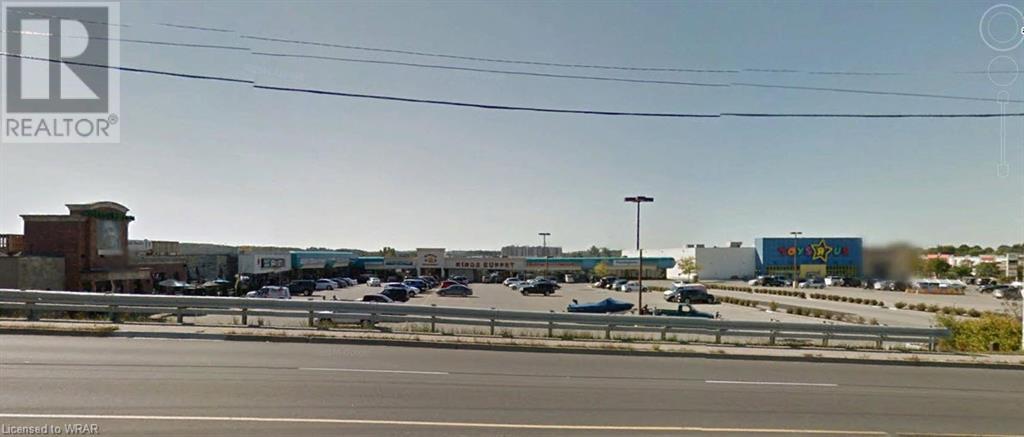21 Paxton Street Street
Holyrood, Ontario
Close to the beach but far from ordinary, this beautiful bungalow on a large quiet lot is sure to impress. Within walking distance to Black Horse Golf Course, a short drive to Kincardine, and an easy commute to Bruce Power, this location can’t be beat. The exterior features timber-frame accents, exterior lighting, a double car garage on a large oversized lot. Walk inside and admire the 15ft cathedral ceiling, 9ft main floor ceiling height, bright spacious kitchen with quartz countertops and well cared for appliances, and sliding doors that invite you into the open backyard. Enjoy a private primary bedroom on the north side of the house, with 2 additional bedrooms on the south side. Call your agent and book a showing today! (id:59646)
714 Autumn Willow Drive
Waterloo, Ontario
To be built by Activa. The Elderberry Model - starting at 2,456sqft, with double car garage. This 3 bed, 2.5 bath Net Zero Ready home features taller ceilings in the basement, insulation underneath the basement slab, high efficiency dual fuel furnace, air source heat pump, ERV system and an overall more energy efficient home! Plus, a carpet free main floor, granite or quartz countertops in the kitchen, 36-inch upper cabinets in the kitchen, plus so much more! This model also has the option to add a bedroom in the basement (for an additional cost)! Activa single detached homes come standard with 9ft ceilings on the main floor, principal bedroom ensuite with shower door, 3 piece rough-in for future bath in basement, larger basement windows (55x30), brick to the main floor, siding to bedroom level, triple pane windows and so much more. For more information, com visit our Sales Centre which is located at 259 Sweet Gale Street, Waterloo and Sales Centre hours are Mon-Wed 4-7pm and Sat-Sun 1-5pm. (id:59646)
462 Arkell Road
Puslinch, Ontario
Beautiful Bungalow On Large Mature Lot. This big lot is ideal to build a beautiful home close to City Of Guelph. Featuring: 139 Foot Lot that is 242 Feet Deep, 1500 sqft, 2+2 Bedrooms, 2 Bathrooms, Hardwood Floors. Walkout to Backyard Sunroom. Updates: Shingles and Furnace. Minutes to Guelph. Across from University Land that will not be developed. (id:59646)
50 Grand Avenue S Unit# 1712
Cambridge, Ontario
Welcome to this stunning 2 bedroom, 2 bathroom condo on the 17th floor of the sought after Gaslight District. Boasting impeccable views of the Big Screen, Grand River and the city of Cambridge, this unit offers a luxurious and modern living experience. The open concept living space features floor-to-ceiling windows that flood the home with natural light and offer panoramic views of the surrounding area. The kitchen is equipped with high-end stainless steel appliances, quartz countertops, and sleek cabinetry. The spacious master bedroom includes an enormous walk-in closet and a luxurious ensuite bathroom with a double vanity and a glass-enclosed shower. The second bedroom is perfect for guests or a home office, and is conveniently located next to the second full bathroom. Residents of this building have access to a range of amenities, including a fitness center, rooftop terrace, and concierge service. With its prime location in the Gaslight District, you'll be just steps away from shopping, dining, and entertainment options. Don't miss your opportunity to live in this upscale condo with breathtaking views in one of Cambridge's most desirable neighborhoods. Book your showing today! (id:59646)
546 Balsam Poplar Street
Waterloo, Ontario
To be built by Activa. The Magnolia model starting at 2,103sqft, with double car garage. This 3 bed, 2.5 bath Net Zero Ready home features taller ceilings in the basement, insulation underneath the basement slab, high efficiency dual fuel furnace, air source heat pump, ERV system and an overall more energy efficient home! Plus, a carpet free main floor, granite or quartz countertops in the kitchen, 36-inch upper cabinets in the kitchen, plus so much more! Activa single detached homes come standard with 9ft ceilings on the main floor, principal bedroom ensuite with glass shower door, larger basement windows (55x30), brick to the main floor, siding to bedroom level, triple pane windows and much more. For more information, come visit our sales centre which is located at 259 Sweet Gale Street, Waterloo and Sales Centre hours are Mon-Wed 4-7pm and Sat-Sun 1-5pm. (id:59646)
514 Oxbow Road
Waterloo, Ontario
A STUNNING MODERN HOME WITH OVER 4,500 SQ FT ON A PRIVATE COURT IN COLONIAL ACRES. Resort style living, inside and out! As you make your way into the expansive foyer you'll notice the engineered Oak flooring throughout the home. The stunning floating staircase allows for unobstructed views of the entirety of the incredible main floor. An entertainer's dream, the custom Kitchen boasts a 48-inch refrigerator and stove, walk-in pantry, a farmhouse sink, and substantially large waterfall edge island with seating. Light fills the beautifully designed living room from the oversized windows and highlights a built-in fireplace with tons of shelving located on either side. Continue through to the chic dining area with an additional built-in fireplace with a brick wall making the space extra cozy for those cold winter days. A separate glass-enclosed home office space is another impressive feature of the main floor. Completing the main level is the powder room, mudroom, and a stylish laundry room equipped with counter space, shelving, washer and dryer. As you proceed upstairs there are 5 generous sized bedrooms one of which has an ensuite 4-piece bath. Prepare to be amazed by the massive Primary retreat with vaulted ceilings, a large walk-in closet and a one-of-a-kind 6-piece ensuite. The luxurious ensuite houses a state-of-the-art walkthrough shower, and soaker tub with heated ceramic flooring, for a spa-like feeling. The walk-out lower level is full of places to enjoy including a wine cellar, bar, gym, and relaxation space. Lastly, the basement offers extra storage and powder room. Step outside to your breathtaking backyard oasis. The resort-style backyard offers a massive deck, with an integrated glass railing all around, and stellar views of your 20x40 in-ground heated swimming pool. Treelined for an abundance of privacy on this lot, you will surely feel like you are on vacation daily. This is a home youll want to see to believe. Book your showing today! (id:59646)
85 Morrell Street
Brantford, Ontario
EXCLUSIVE single parking space available for sale at 85 Morrell Street. If you are a current owner of one of the beautiful condos located at The Lofts, here is a rare opportunity to purchase a secondary parking space. This is a parking space only for sale. (id:59646)
8 Main Street E Unit# 401
Dundas, Ontario
Welcome home! This desirable 21-unit building in Grafton Square, is in the heart of Dundas. This sought-after 1182 sq. ft corner unit, is situated on the top floor (4th floor) and has never been offered until now. This unit welcomes you into a spacious foyer, with a large double closet. Your eye takes you to an open concept living room, dining room, with wood like laminate floors, large windows & access to a private balcony, allowing loads of natural light. The kitchen has been upgraded with cabinetry, counters and floors, and offers loads of storage, and counter prep space, for the chef in the family, with a window over the sink. The sliding doors to the balcony give easy access to sit and enjoy the outdoors, while taking in the scenery of the downtown and fabulous views of the Niagara Escarpment that surrounds Dundas. This unit has a spacious primary bedroom, with oversized window, two closets, and an ensuite bathroom. There is also a second spacious bedroom, with large window and double closet, a second full bathroom and an in-suite laundry room, with room for storage. This unit is bright, with its Eastern exposure, with loads of upgrades and neutral decor. There is exclusive use of a large locker in the lower level, along with an underground parking spot. The building offers a car-wash bay, a party room, gym, guest suites and visitor parking at the rear. You can walk to everything you need, from the many restaurants to choose from, cafes, retail shopping, banking services, library, art center, public pool & Arena. Walk to the grocery store, or your quaint local cheese and butcher shops. There are trails throughout town and a beautiful walking park nearby. There is truly something for everyone! (id:59646)
5100 South Service Road Unit# 50,51
Burlington, Ontario
***The seller is willing to hold 75% mortgage on the property , at 7% interest rate, please call L/A for further information.*** Rare and Unique 6103 Sq Ft Commercial Unit in Burlington’s Twin Towers, with Excellent QEW Exposure and highway access at the Appleby and Walkers Line interchanges. Ideal property for a discreet investor or end user with an option to fully occupy or partially lease the premises. BC1 Zoning (Office & Industrial) permits various uses. Both the units are combined with a designated access to the 2nd Level. Main Level Features 1886 Sq Ft office space&1071 Sq ft Industrial space with 18 ft clear height on 306 Sq Ft Floor area &14 ft drive in loading door. Potential to add 2nd Drive in Door. 2nd Level Features, full of natural light 3146 sq Ft office space. Main Level industrial space can easily be converted to expand office space. Both Levels have private offices, meeting rooms, board rooms ,4 washrooms, Kitchenette. 4 designated parking spaces in front of the building & ample visitors parking in the complex. Please view the media tour.Floor plan and complete feature sheet is available.Electrical-Entry Main Service 600v/200Amp, 75Kva Transformer, Secondary Service 120/208v, Low Condo fee $947.76(both units) (id:59646)
352 Canada Plum Street
Waterloo, Ontario
To be built by Activa. The Summerpeak Model - starting at 2,399sqft, with double car garage. This 3 bed, 2.5 bath Net Zero Ready home features taller ceilings in the basement, insulation underneath the basement slab, high efficiency dual fuel furnace, air source heat pump, ERV system and an overall more energy efficient home! Plus, a carpet free main floor, granite or quartz countertops in the kitchen, 36-inch upper cabinets in the kitchen, plus so much morel Activa single detached homes come standard with 9ft ceilings on the main floor, principal bedroom ensuite with glass shower door, larger basement windows (55x30), brick to the main floor, siding to bedroom level, triple pane windows and much more. For more information, come visit our Sales Centre which is located at 259 Sweet Gale Street, Waterloo and Sales Centre hours are Mon-Wed 4-7pm and Sat-Sun 1-5pm (id:59646)
5100 South Service Road Unit# 50,51
Burlington, Ontario
***The seller is willing to hold 75% mortgage on the property , at 7% interest rate, please call L/A for further information.*** Rare and Unique 6103 Sq Ft Commercial Unit in Burlington’s Twin Towers, with Excellent QEW Exposure and highway access at the Appleby and Walkers Line interchanges. Ideal property for a discreet investor or end user with an option to fully occupy or partially lease the premises. BC1 Zoning (Office & Industrial) permits various uses. Both the units are combined with a designated access to the 2nd Level. Main Level Features 1886 Sq Ft office space&1071 Sq ft Industrial space with 18 ft clear height on 306 Sq Ft Floor area &14 ft drive in loading door. Potential to add 2nd Drive in Door. 2nd Level Features, full of natural light 3146 sq Ft office space. Main Level industrial space can easily be converted to expand office space. Both Levels have private offices, meeting rooms, board rooms ,4 washrooms, Kitchenette. 4 designated parking spaces in front of the building & ample visitors parking in the complex. Please view the media tour.Floor plan and complete feature sheet is available.Electrical-Entry Main Service 600v/200Amp, 75Kva Transformer, Secondary Service 120/208v, Low Condo fee $947.76(both units) (id:59646)
98a Galbraith Avenue
Toronto, Ontario
Elegance meets Convenience with this STUNNING 4 bedroom home. Right when you step up to the front door you'll notice the Beauty and Well Built Design. Once you enter through the Tall Solid Grand Door, you'll be welcomed by high ceilings and Great Function. With a massive Kitchen Island to a Large Dining Space for all the entertaining with a gas fireplace, you won't be disappointed! The Beautiful Oak Floors Throughout combine Sleek and Elegance. The Living Room has great natural light and space. Upstairs you'll find 4 good sized Bedrooms with a convenient Laundry Closet. The Primary Ensuite is a true Oasis with a stand alone Tub and Glass Shower. Downstairs to the Basement has Large Windows, A Separate Entrance and Super High Ceilings, be sure to notice the Full Bathroom with Shower and another Laundry Room with Tons of Storage. Outside off the Dining Space is a Newly Built Deck leading to a functional Garden/Lounging Backyard space that's fully fenced. Close to shopping, transit, 401/DVP, TTC and Downtown! (id:59646)
64 Benton Street Unit# 803
Kitchener, Ontario
Welcome to Urban living at its finest! Discover this sleek and recently updated 1-bedroom, 1-bathroom unit nestled at 64 Benton St, Kitchener, Unit 803. Boasting modern aesthetics and convenience, this residence offers a seamless blend of comfort and style. With a prime location close to downtown, residents enjoy easy access to vibrant city life, while also relishing in the tranquility of nearby walking trails and parks. Ideal for both work and play, this property is situated within reach of schools and shopping destinations. Plus, worry not about parking, as it includes a dedicated space for your vehicle. Don't miss out on the opportunity to make this your urban sanctuary! (id:59646)
8218 Wellington Rd 18
Centre Wellington, Ontario
Stunning 2 storey home to be built by Diamond Quality Homes, a premium, local builder known for meticulous finish, exceptional quality and an upstanding reputation over many years. Are you looking to build your dream home? Call now to make your own choices and selections for this 2 storey, 4 bedroom, 3 bathroom home with a walk out basement. Backing onto the majestic Grand River on a 1.48 acre (100' x 589') lot with mature trees, privacy and the most special serene setting only 5 minutes from Fergus on a paved road. A country, riverfront setting only minutes to town, you cannot beat the convenience of this amazing property. Commuters will enjoy the short drive to Guelph, KW or 401. Interested in building your own custom home? Call now and explore the many options that this fantastic setting has to offer. (id:59646)
19 Sinclair Street
Guelph, Ontario
Welcome to 19 Sinclair St! Situated in Guelph's highly sought-after Southend, this 3 bedroom, 2.5 bath, 2-storey home offers plenty of space for growing families. The open concept main level features sleek floors, neutral decor and a functional layout. The spacious kitchen features extensive storage and a kitchen island, making meal prep a breeze. Large principal rooms ensure room for the whole family to unwind. Upstairs you'll find two well-sized bedrooms with double closets plus the primary with walk-in closet. A generous 5-piece main bath and ultra-convenient upper level laundry complete the level. The lower level offers even more finished living space with a family room, 3-piece bath and ample storage. Sliding glass doors from the main floor den lead to a fully fenced rear yard with patio area - the perfect spot for outdoor summer gatherings with friends and family. Ideally located just minutes to excellent schools, restaurants and amenities- not to mention the stunning parks and trails that have put Westminster Woods among the most desirable neighbourhoods in Guelph! (id:59646)
16 Church Street W
Scotland, Ontario
Immaculate, turn-key home and property in a fantastic small-town setting. Offering a meticulously maintained 2-bedroom home completely updated and with a single car attached garage/workshop on an amazing lot. The home is so bright and airy throughout, and features the spacious and updated kitchen, formal dining room with coffee bar, and beautiful living room with cozy gas fireplace. The office at the front of the house could be used as a main-floor third bedroom. The sparkling five piece bath is sure to impress while the main floor laundry and a giant mudroom round out the above grade footprint. Two good sized bedrooms on the upper level. The basement is unfinished but dry, and a good spot for storage. Need a peaceful and private spot to relax after a long day? Your very own personal Oasis awaits you in the very deep backyard. Grab a coffee or a cocktail and step out to the fantastic back patio overlooking the stunning landscaping and hardscaping, the above ground pool with new deck, the storage shed and privacy fencing, all while still having plenty of space for the kids or dog to run and play. The triple wide driveway offers tons of space to park multiple vehicles, perfect for those family and friends get togethers and the elementary school across the road makes for a great neighbour. This home is one that needs to be seen to be fully appreciated. Way too many updates and wonderful details to mention here. Book your private viewing today. (id:59646)
632 County Road 9
Napanee, Ontario
Enjoy breathtaking views of the Napanee river where the swans, geese and osprey will keep you entertained. Or enjoy the chipmunks, deer and bluejays in your backyard, as you lounge in the sunken hot tub on the private covered deck. This newly built waterfront property features over 3,100 square feet of living space, with a giant custom kitchen, high end appliances and walk-in pantry. With 5 large bedrooms and 3 full bathrooms, this house offers plenty of space for your growing family. Dock your boat directly on-site, for easy access to Prince Edward County, the Bay of Quinte and Lake Ontario, or take a leisurely paddle into town in your kayak. Store your cars and toys in the oversized garage, which also offers a fully separated 1 bedroom apartment, perfect for guests or generating income. This property also features in-floor radiant heating, central AC, high speed internet, Generlink generator hookup. Conveniently located less than 5 minutes to Napanee, 7 minutes to the 401, 25 minutes to Kingston or 30 minutes to Belleville. FOR MORE INFO ON THIS PROPERTY, PLEASE CLICK THE BROCHURE BUTTON BELOW. (id:59646)
6952 2nd Line
New Tecumseth, Ontario
Welcome to a remarkable opportunity for both aspiring farmers and seasoned professionals alike. Expansive cash crop farm with 171 acres of prime agricultural land with 125+ meticulously maintained workable acres. Nestled within this picturesque landscape of rolling hills and scenic views, is a charming farm house that offers over 3,000 sqft of living space including an open concept kitchen, multiple living/dining rooms, 3+1 bed and 3 bath. The large walk out basement features a large rec-room with many possibilities including potential for multigenerational living space for a large family. The farm's infrastructure is equally impressive, featuring a 42x62 two-storey barn capable of accommodating a tack area, office or additional residence, storage, horses/livestock and much more. The barns solid construction provides a strong foundation for continued agricultural success. Barn has electrical, plumbing, 3-pc bath, separate septic and plumbing rough-ins up stairs & down stairs for future kitchen and/or laundry. Solar panels included generate around $10,000/year. In summary, this offering presents a rare opportunity to acquire not just a farm, but an agricultural enterprise with multiple revenue streams. Whether you're seeking to expand an existing operation or embark on a new agricultural venture, this meticulously maintained property promises boundless potential for success. Located 10 minutes away from the Caledon Equestrian Park. Fibre optic cable for high-speed internet at house and barn. Reach out today for more information or to book a showing! (id:59646)
419 Lakeshore Boulevard N
Sauble Beach, Ontario
Welcome to 419 Lakeshore; Living Beachside in Luxury! This 2 Story Detached Home is Waiting for you to call Home! Be Welcomed by a Front Deck with Awning, Privacy Hedges and Garden! Main Floor Features Spacious Living Room with Gas Fireplace for the Winter Months. Entertain in the Open Concept Kitchen and Dining Room with Ample Storage Space. Continue Entertaining on your Back Deck with Outdoor Sunroom and Landscaping. Just a Couple Steps from the Living Area you’ll find a Den and Primary Suite Equip with Walk in Closet and 4 Piece Washroom. Down the Hall is a 3 Piece Washroom with Many Storage Closets. Continue into a Bedroom with Double Doors into the Beautiful Sunroom with Walk out onto the Front Patio! Second Floor Features 3 Bedrooms, 2 Piece Washroom and Storage Room. End your Nights on the Bedroom Balcony with your Gorgeous View of Lake Huron! Laundry Outside Access and Shed. Beach Access and close to Amenities like the Main Strip, Sauble Community Center and 2 Golf Courses just Minutes Away! This is a Home you Don’t Want to Miss! Book your Private Showing today! (id:59646)
509 Wilson Avenue Unit# 6
Kitchener, Ontario
Currently the unit is Dab Glass (Cannibis products) but it can be used for a variety of commercial and office uses. The Plaza is located in one of the highest traffic locations in Kitchener and within quick walking distance to LRT station. In 2021 the traffic count was 68,000 cars per day. Adjacent to Toys-R-Us and the Canadian Tire Plaza. Excellent parking available. (id:59646)
200 King Street Unit# 7
St. Catharines, Ontario
Discover urban living at its finest in this newly renovated 1-bedroom gem in downtown St. Catharines! Featuring a sleek, crisp white kitchen with stainless steel appliances, light-filled interiors throughout, and a modern 3-piece bathroom. Ideal for those seeking style and convenience in the heart of the city. Laundry located in the building. Tenant to pay Hydro. (id:59646)
120 Mansion Street Unit# 609
Kitchener, Ontario
Welcome to 120 Mansion Street, Unit 609, where every detail has been meticulously crafted to offer you an unparalleled urban living experience. Nestled in the heart of downtown, this Studio Penthouse unit is a testament to the perfect harmony between old-world charm & modern convenience. As you step inside, you're greeted by the distinctive features that define loft living at its finest. The space is imbued with a sense of contemporary sophistication, thanks to sleek finishes and lofty ceilings that create an atmosphere of openness and luxury. From the point high above the city streets, you'll enjoy breathtaking views of the skyline, a constant reminder of the vibrant energy that pulses below. Inside, the studio layout offers versatility & functionality, with ample room for a king-size bed & separate areas for lounging, dining & entertainment. Whether you're curling up with a book, hosting friends for dinner, or simply admiring the view, every moment spent here is one of comfort. This unit is tailor-made for those who crave the excitement of urban living, with downtown amenities, shopping, dining & entertainment options all within easy reach. And when you need a breath of fresh air, the nearby parks, trails, and green spaces offer the perfect escape from the hustle and bustle of city life. In addition to its prime location, this unit boasts practical amenities that enhance your daily life, including in-suite laundry and surface parking. With low condo fees and almost all utilities included (except hydro), it offers exceptional value for discerning buyers. Outside, the building is surrounded by leafy green trees in a mature, established neighborhood, Yet, with the Expressway, LRT, and downtown Kitchener just moments away, you're never far from the action. Don't miss your chance to make it yours. (id:59646)
33 Forest Glen Court
Kitchener, Ontario
Welcome to 33 Forest Glen Court. A quiet neighbourhood community, but close to all the amenities you can imagine. The convenience of living minutes to everything allows you to have more time for life's pleasures. The pie shaped yard gives enough space for a pool, entertaining, throwing or kicking a ball around or a nice big garden. The house has a nice layout and will accommodate a large family or a good rental property. (id:59646)
101 Craddock Boulevard
Jarvis, Ontario
TO BE COMPLETED - Welcome to The Beechwood II”, from Willik Homes Ltd. This home offers a spacious layout and luxurious features throughout. Upon entering, you'll be greeted by a bright and airy open-concept design, accentuated by 9' ceilings throughout and a stunning 10' coffered ceiling in the main living area. The home is adorned with engineered hardwood floors, adding both elegance and durability to the space. The living room is highlighted by a cozy gas fireplace with a beautiful stone surround, perfect for creating a warm and inviting atmosphere on chilly evenings. The kitchen is a chef's dream, featuring quartz countertops, soft-close cabinets, and the option for a gas or electric stove, providing the perfect space for culinary creations. The primary bedroom is a true sanctuary, offering a spacious walk-in closet and an ensuite bathroom. The ensuite boasts a walk-in shower and dual sinks, providing both functionality and opulence. A separate exterior entrance directly to the basement offering the possibility for an in-law suite or customization to suit your lifestyle and needs. Large lookout windows flood the space with natural light, creating a bright and welcoming ambiance. Don't miss this incredible opportunity to add your personal touches and make this house your forever home. INTERIOR PHOTOS OF SIMILAR MODEL (id:59646)





